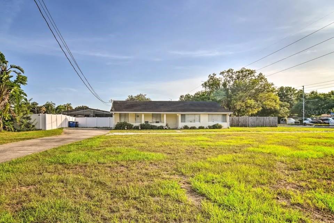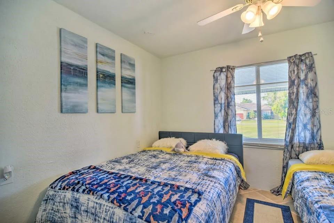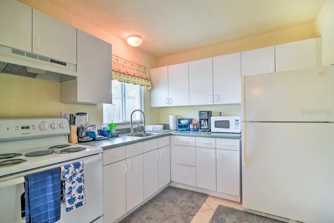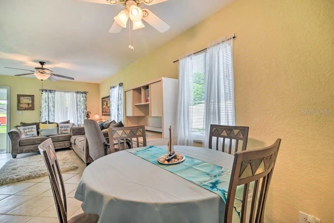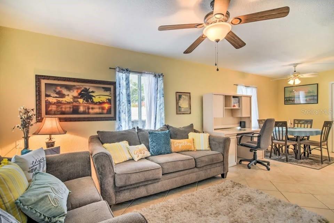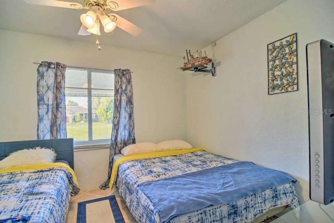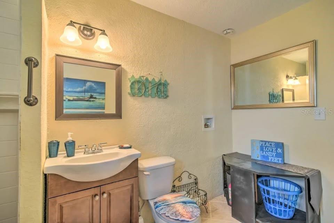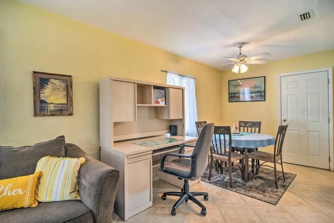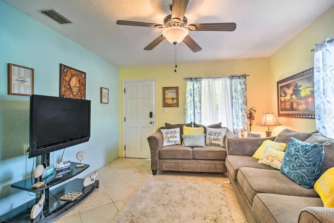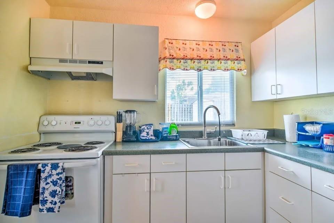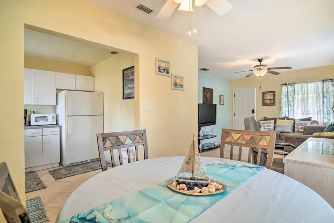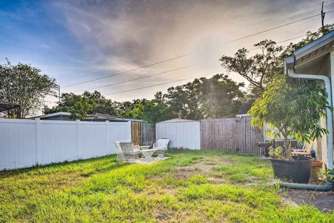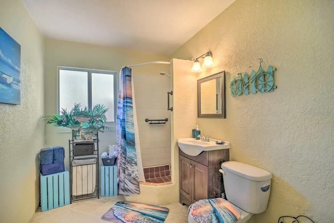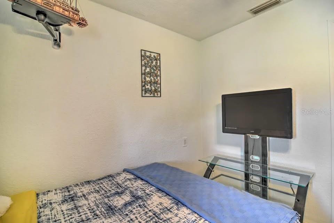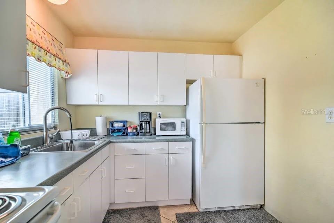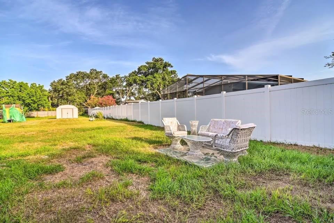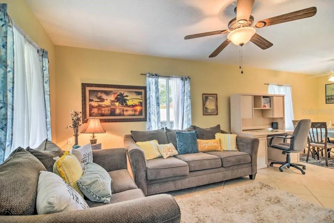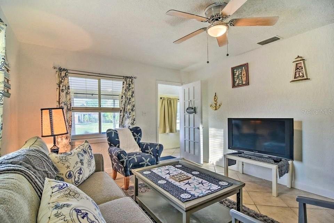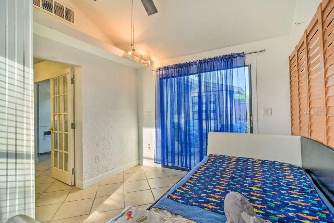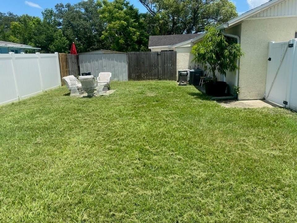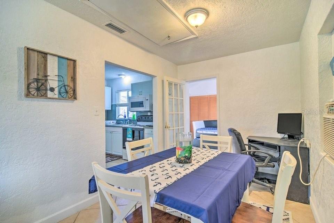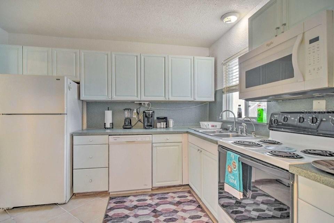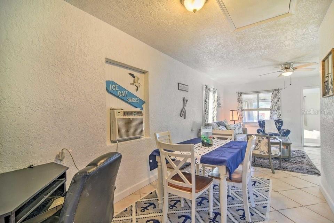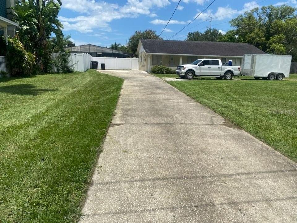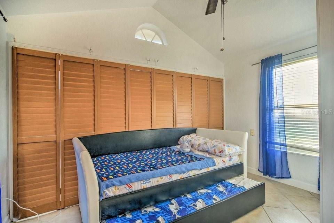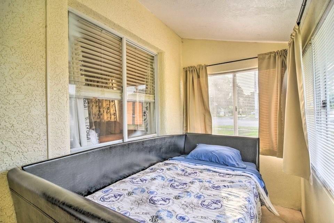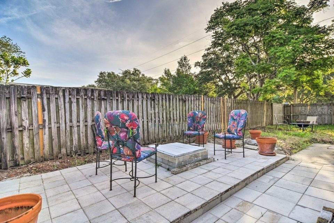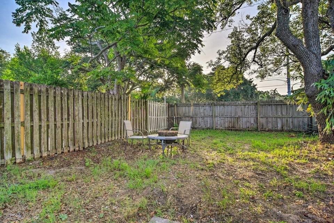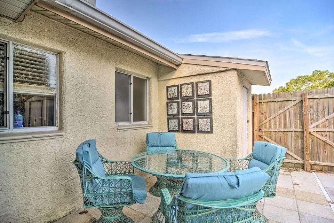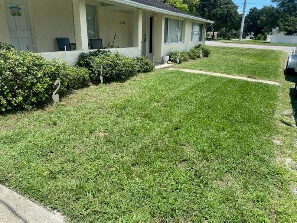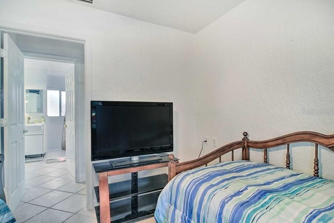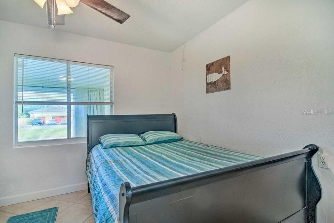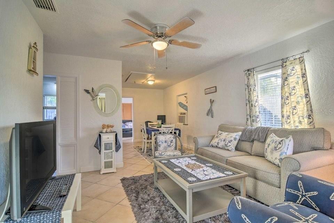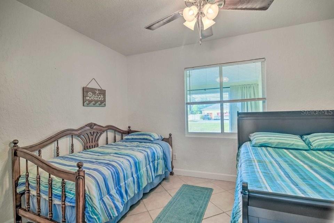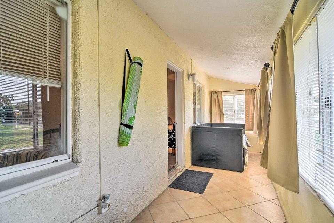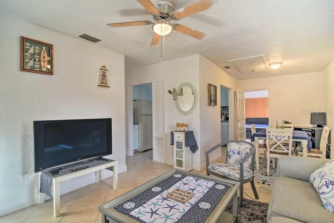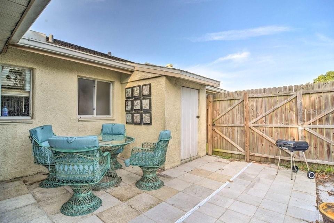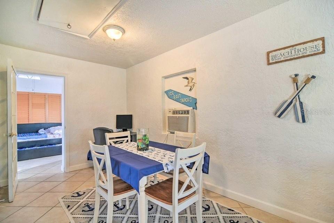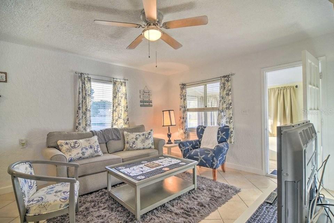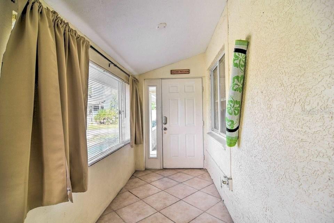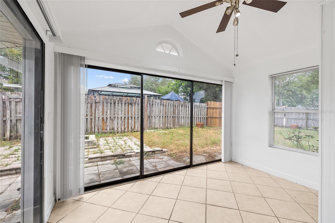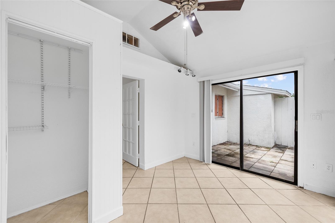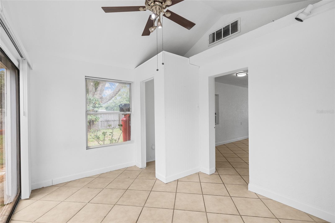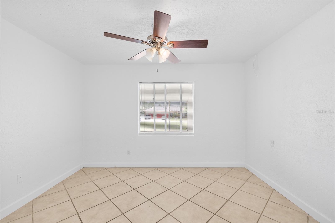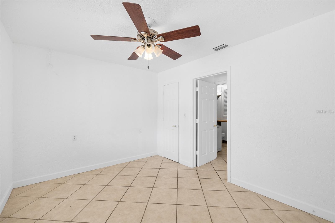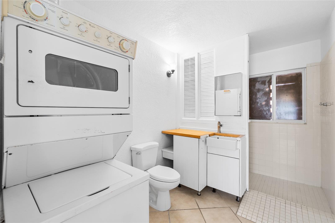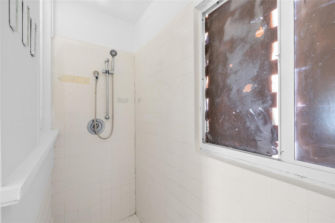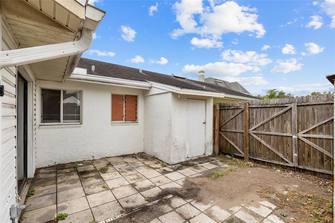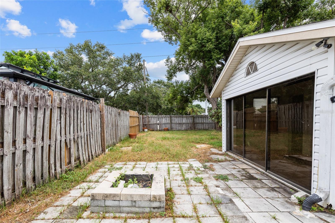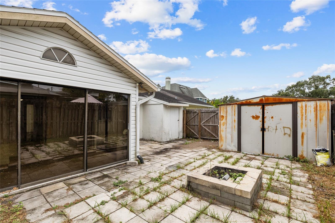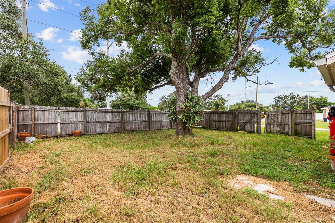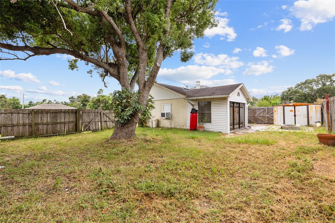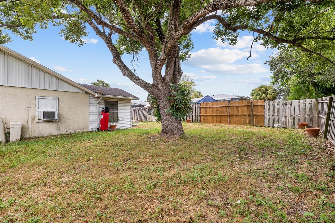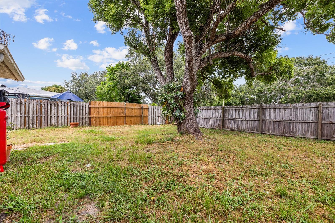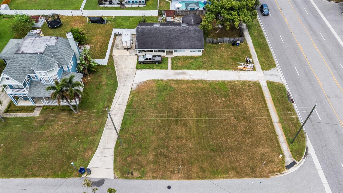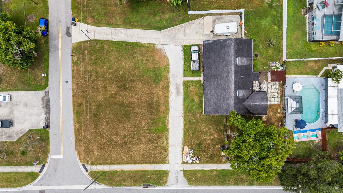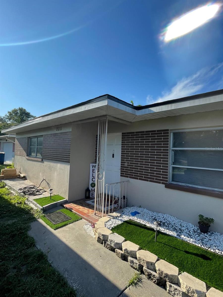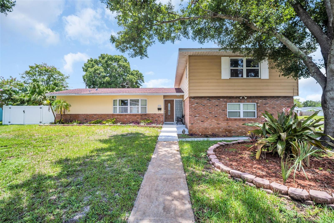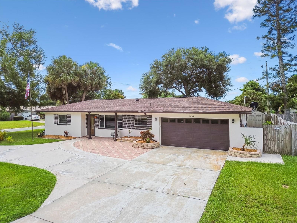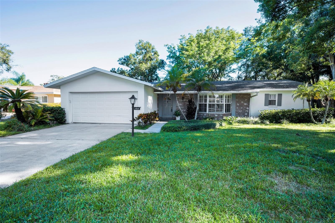2196 Bell Cheer Drive, CLEARWATER, FL 33764
Property Photos
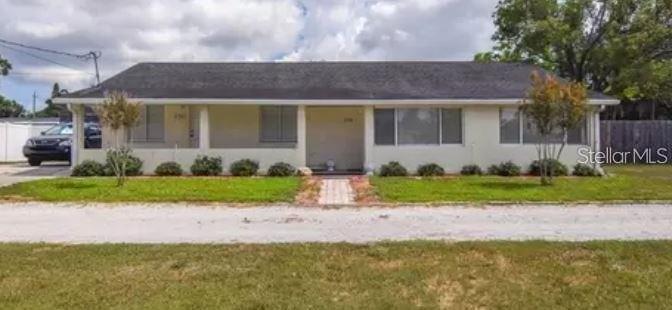
Would you like to sell your home before you purchase this one?
Priced at Only: $465,000
For more Information Call:
Address: 2196 Bell Cheer Drive, CLEARWATER, FL 33764
Property Location and Similar Properties
Reduced
- MLS#: TB8416345 ( Residential )
- Street Address: 2196 Bell Cheer Drive
- Viewed: 24
- Price: $465,000
- Price sqft: $262
- Waterfront: No
- Year Built: 1950
- Bldg sqft: 1772
- Bedrooms: 3
- Total Baths: 2
- Full Baths: 2
- Days On Market: 57
- Additional Information
- Geolocation: 27.9521 / -82.7464
- County: PINELLAS
- City: CLEARWATER
- Zipcode: 33764
- Subdivision: Bellcheer Sub
- Elementary School: Plumb Elementary PN
- Middle School: Oak Grove Middle PN
- High School: Clearwater High PN
- Provided by: MCBRIDE KELLY & ASSOCIATES
- Contact: Brain Albores Hernandez
- 813-254-0900

- DMCA Notice
-
DescriptionStep into a property that works for you from day one. This beautifully updated duplex sits on a spacious corner lot, just minutes from Clearwater Beach. One unit is leased through Summer 2026 at $1,600/month, giving you steady income instantly. The other unit is move in ready, and easily rents for $1,950/month or your chance to live the coastal lifestyle while your tenant helps pay the mortgage. Freshly painted interiors and exterior, kitchens with tastefully refinished cabinets, and bathrooms completely redone. All the essentials have been handled for peace of mind HVAC, plumbing, water heater, and electrical have all been serviced so you can relax from day one. Here, convenience meets charm: quick access to major highways, shopping, and dining, all while being minutes from world famous beaches. Whether youre an investor chasing reliable cash flow or a homeowner dreaming of affordable Florida living, this duplex is the rare opportunity that truly has it all. Schedule your showing today.
Payment Calculator
- Principal & Interest -
- Property Tax $
- Home Insurance $
- HOA Fees $
- Monthly -
For a Fast & FREE Mortgage Pre-Approval Apply Now
Apply Now
 Apply Now
Apply NowFeatures
Building and Construction
- Covered Spaces: 0.00
- Exterior Features: Sidewalk, Sliding Doors
- Flooring: Ceramic Tile
- Living Area: 1482.00
- Roof: Shingle
School Information
- High School: Clearwater High-PN
- Middle School: Oak Grove Middle-PN
- School Elementary: Plumb Elementary-PN
Garage and Parking
- Garage Spaces: 0.00
- Open Parking Spaces: 0.00
Eco-Communities
- Water Source: Public
Utilities
- Carport Spaces: 0.00
- Cooling: Central Air
- Heating: Central
- Pets Allowed: Size Limit
- Sewer: Public Sewer
- Utilities: BB/HS Internet Available, Cable Available, Electricity Available, Electricity Connected, Sewer Connected, Water Available, Water Connected
Finance and Tax Information
- Home Owners Association Fee: 0.00
- Insurance Expense: 0.00
- Net Operating Income: 0.00
- Other Expense: 0.00
- Tax Year: 2024
Other Features
- Appliances: Dishwasher, Range, Refrigerator
- Country: US
- Interior Features: Ceiling Fans(s), Open Floorplan, Thermostat
- Legal Description: BELL-CHEER SUB E 112FT OF LOT 1
- Levels: One
- Area Major: 33764 - Clearwater
- Occupant Type: Vacant
- Parcel Number: 24-29-15-06408-000-0010
- Views: 24
- Zoning Code: R-4
Similar Properties
Nearby Subdivisions
Archwood
Arvis Circle
Bellcheer Sub
Belleair Grove 1st Add
Beverly Terrace
Beverly Terrace Blk Clot 11 Se
Chateau Wood
Del Robles
Docks At Bellagio Condo
Douglas Manor Park 1st Add
Druid Oaks Condo
Druid Park
East Druid Estates
Elde Oro West
Eldeoro
Grovewood
Gulf Breeze Estates
Hampshire Acres
Imperial Cove 10
Imperial Cove 11
Imperial Cove 12
Imperial Cove 13
Imperial Park
Keeneair
Lake Lela Manor 1st Add
Little Pete Tr
Meadows The
Meadows The 1st Add
Morningside Estates
Newport
Newport Unit 2
None
Oak Lake Estates
Pinellas Groves
Rosetree Oaks
Sharon Oaks
Sharon Oaks Estates Rep
Sherwood Forest
Sirmons Orange Blossom Heights
Sunset Gardens
Tropic Hills
University Park
Venetian Gardens

- Broker IDX Sites Inc.
- 750.420.3943
- Toll Free: 005578193
- support@brokeridxsites.com



