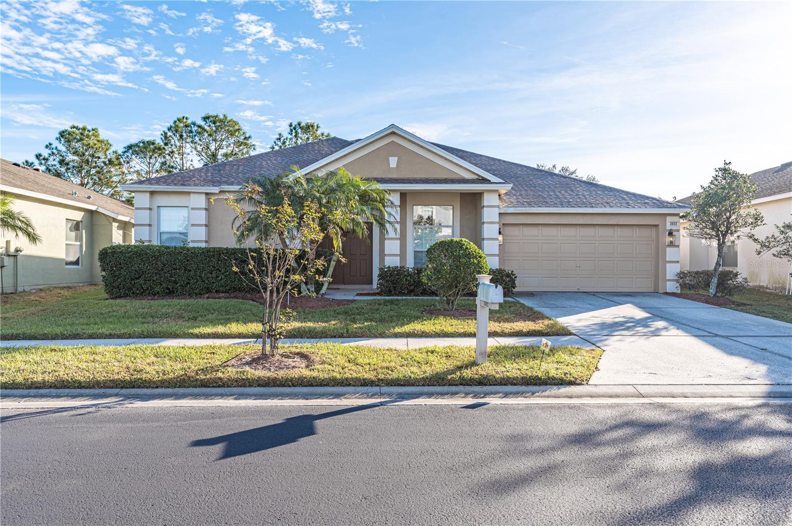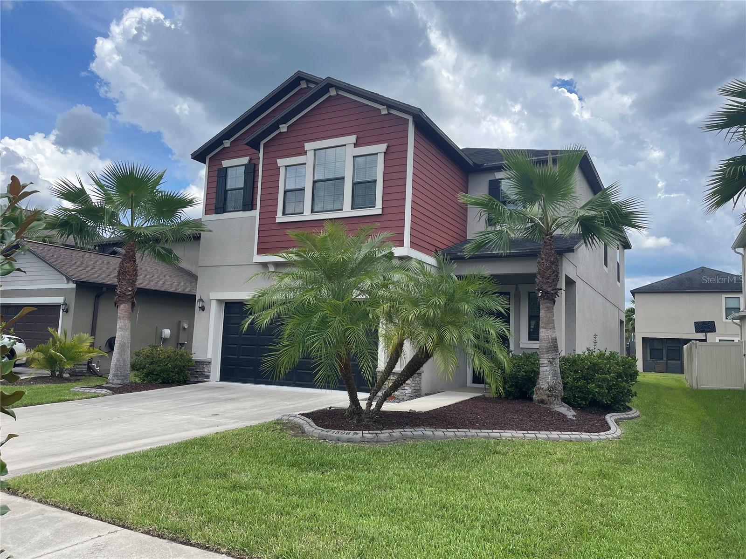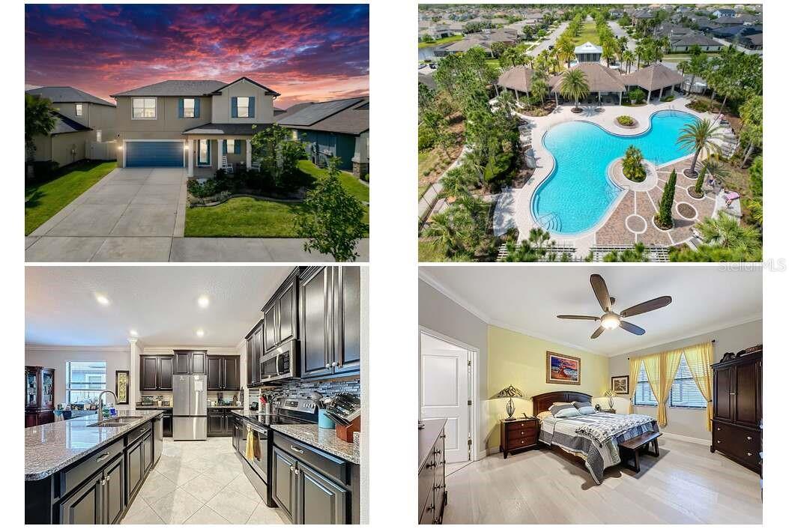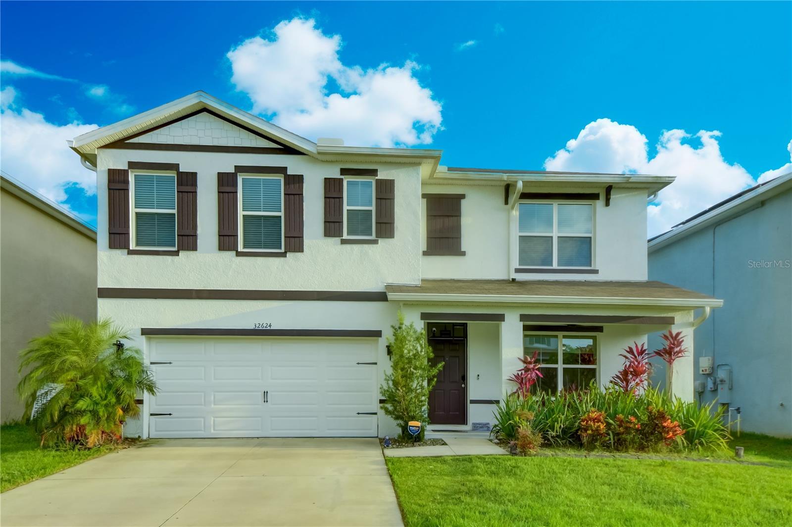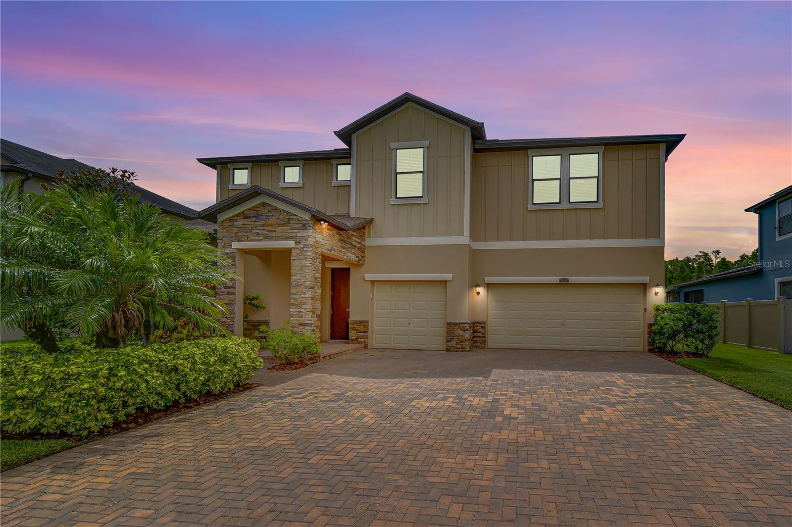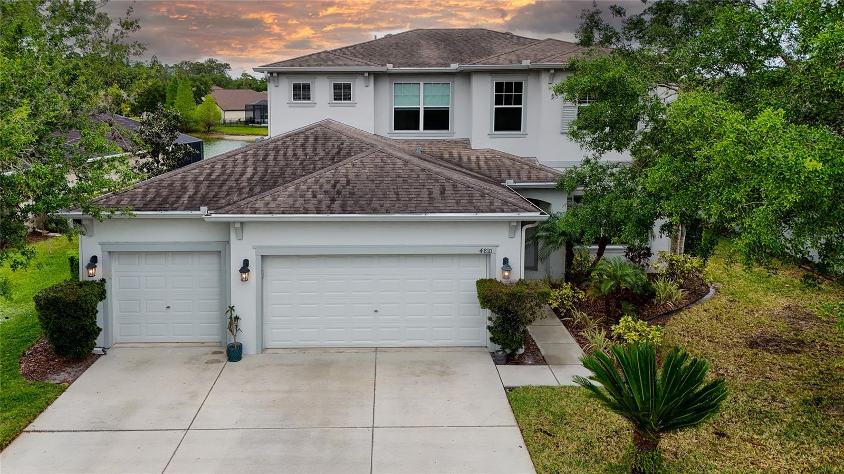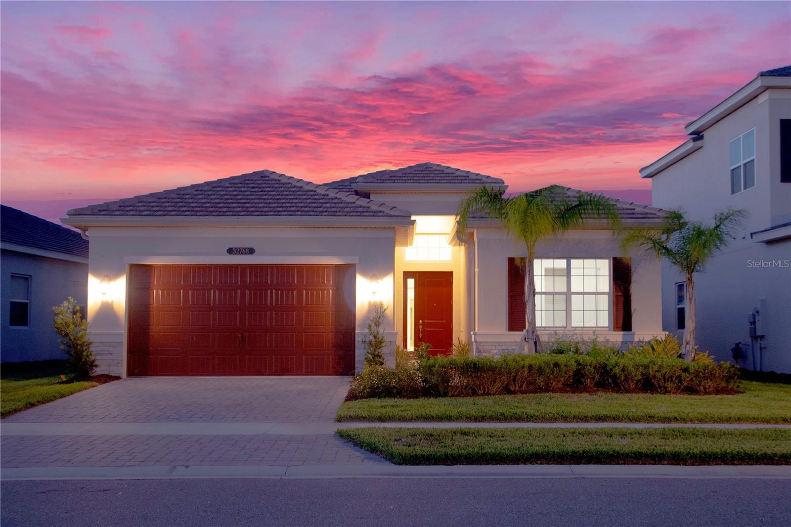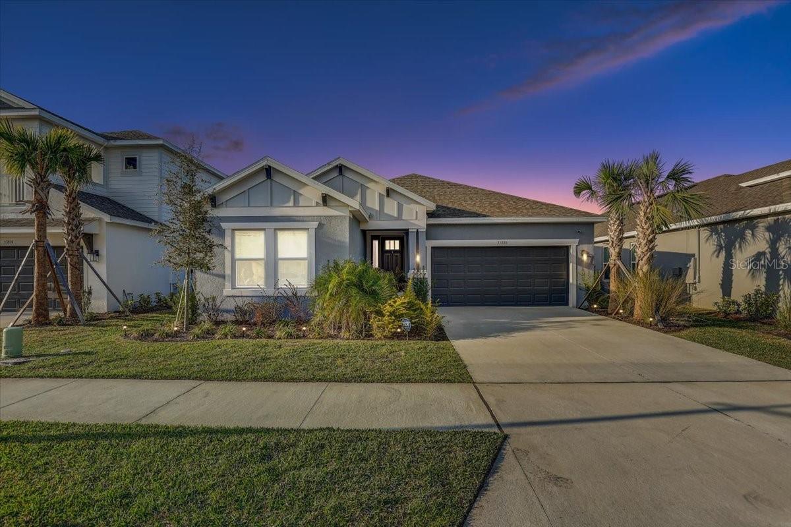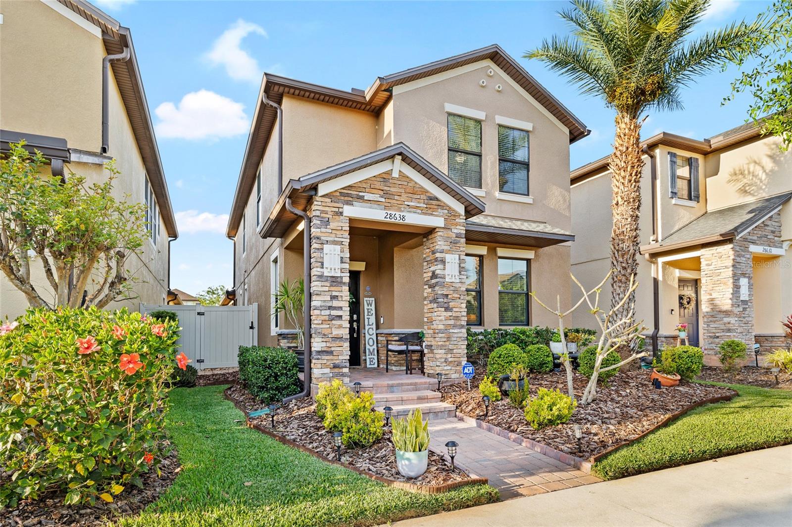1803 Tangledvine Drive, WESLEY CHAPEL, FL 33543
Property Photos

Would you like to sell your home before you purchase this one?
Priced at Only: $499,999
For more Information Call:
Address: 1803 Tangledvine Drive, WESLEY CHAPEL, FL 33543
Property Location and Similar Properties
- MLS#: TB8415673 ( Residential )
- Street Address: 1803 Tangledvine Drive
- Viewed: 2
- Price: $499,999
- Price sqft: $185
- Waterfront: No
- Year Built: 1996
- Bldg sqft: 2707
- Bedrooms: 3
- Total Baths: 2
- Full Baths: 2
- Garage / Parking Spaces: 2
- Days On Market: 2
- Additional Information
- Geolocation: 28.1818 / -82.3386
- County: PASCO
- City: WESLEY CHAPEL
- Zipcode: 33543
- Subdivision: Meadow Pointe
- Elementary School: Sand Pine Elementary PO
- Middle School: John Long Middle PO
- High School: Wiregrass Ranch High PO
- Provided by: RE/MAX CHAMPIONS
- Contact: Angela Martin
- 727-807-7887

- DMCA Notice
-
DescriptionWelcome to this charming 3 bedroom, 2 bath home with a sparkling pool, dining room, 2 bonus rooms, and a 2 car garage nestled in the sought after Meadow Pointe community, conveniently located in the heart of Wesley Chapel. From the moment you arrive, youll notice the lush landscaping and fresh curb appeal. Step inside through the front entry into a welcoming foyer that connects to three versatile rooms. The smaller front room boasts a bright bay window overlooking the yard, perfect for a home office, craft room, or cozy reading nook. The second bonus space could be used as a hobby room, playroom, or guest space. Across the hall, French doors lead to the formal dining room with a mirrored accent wall and front yard views ideal for entertaining or even a second home office. The spacious kitchen features a double oven range, plenty of cabinet storage, and space for a breakfast table (if desired)! Bar seating opens directly into the main living area, making it perfect for gatherings. Double sliding doors lead to your private screened in pool, complete with solar heating and a relaxing spillover waterfall. The backyard, freshly landscaped offers colorful blooms and a charming seating area just outside the lanai. The backyard oasis is truly private with just one backyard neighbor. The primary suite includes an updated bathroom with dual sinks, a glass enclosed shower, and a spa style soaking tub. The guest bath, conveniently located off the pool area, makes outdoor entertaining a breeze. Hardwood floors run through the bedrooms, while tile flows throughout the main living areas. Located just minutes from top rated schools, shopping, dining, and with easy access to SR 56 and Bruce B. Downs, youll be only 20 miles north of downtown Tampa. This home is truly move in ready and designed for both comfort and versatility! schedule your showing today!
Payment Calculator
- Principal & Interest -
- Property Tax $
- Home Insurance $
- HOA Fees $
- Monthly -
For a Fast & FREE Mortgage Pre-Approval Apply Now
Apply Now
 Apply Now
Apply NowFeatures
Building and Construction
- Covered Spaces: 0.00
- Exterior Features: Private Mailbox, Sidewalk, Sliding Doors
- Fencing: Vinyl
- Flooring: Ceramic Tile, Laminate
- Living Area: 2066.00
- Roof: Shingle
Land Information
- Lot Features: Landscaped, Level, Sidewalk, Paved
School Information
- High School: Wiregrass Ranch High-PO
- Middle School: John Long Middle-PO
- School Elementary: Sand Pine Elementary-PO
Garage and Parking
- Garage Spaces: 2.00
- Open Parking Spaces: 0.00
Eco-Communities
- Pool Features: Heated, In Ground, Lighting, Solar Heat
- Water Source: Public
Utilities
- Carport Spaces: 0.00
- Cooling: Central Air
- Heating: Central
- Pets Allowed: Yes
- Sewer: Public Sewer
- Utilities: BB/HS Internet Available, Cable Available, Electricity Connected, Fire Hydrant, Phone Available, Public, Sprinkler Recycled, Underground Utilities, Water Connected
Finance and Tax Information
- Home Owners Association Fee: 0.00
- Insurance Expense: 0.00
- Net Operating Income: 0.00
- Other Expense: 0.00
- Tax Year: 2024
Other Features
- Appliances: Dishwasher, Disposal, Electric Water Heater, Microwave, Range, Refrigerator
- Country: US
- Interior Features: Ceiling Fans(s), Eat-in Kitchen, High Ceilings, Kitchen/Family Room Combo, Open Floorplan, Primary Bedroom Main Floor, Solid Surface Counters, Split Bedroom, Stone Counters, Thermostat, Walk-In Closet(s)
- Legal Description: MEADOW POINTE PARCEL 6 UNIT 2 PB 31 PGS 123-127 LOT 16 BLOCK 2
- Levels: One
- Area Major: 33543 - Zephyrhills/Wesley Chapel
- Occupant Type: Owner
- Parcel Number: 31-26-20-0170-00200-0160
- Possession: Close Of Escrow
- Zoning Code: PUD
Similar Properties
Nearby Subdivisions
Anclote River Estates
Arbors At Wiregrass Ranch
Arborswiregrass Ranch
Ashberry Village
Ashberry Village Ph 1
Ashberry Village Ph 2a
Ashley Pines
Ashton Oaks Ph 02
Ashton Oaks Sub
Balyeats
Beacon Lakes Condo 05
Country Walk
Country Walk Increment A Ph 01
Country Walk Increment C Ph 01
Country Walk Increment C Ph 02
Country Walk Increment D Ph 01
Country Walk Increment D Ph 02
Country Walk Increment F Ph 01
Esplanade At Wiregrass Ranch
Estancia
Estancia Ravello
Estancia Santeri
Estancia - Ravello
Estancia Ph 1b
Estancia Ph 1d
Estancia Ph 2a
Estancia Ph 2b1
Estancia Ph 3a 3b
Estancia Ph 3c
Fairway Village
Fairway Village 02
Fox Ridge
Meadow Point Iv Prcl M
Meadow Pointe
Meadow Pointe Enclave
Meadow Pointe - Enclave
Meadow Pointe 03
Meadow Pointe 03 Ph 01
Meadow Pointe 03 Prcl Ee Hh
Meadow Pointe 03 Prcl Ee & Hh
Meadow Pointe 03 Prcl Ff Oo
Meadow Pointe 03 Prcl Ff & Oo
Meadow Pointe 03 Prcl Pp Qq
Meadow Pointe 03 Prcl Pp & Qq
Meadow Pointe 03 Prcl Tt
Meadow Pointe 04 Prcl J
Meadow Pointe 3 Prcl Dd Y
Meadow Pointe 4 North Ph 1 Prc
Meadow Pointe 4 Ph 2 Prcl N O
Meadow Pointe 4 Prcl Aa South
Meadow Pointe 4 Prcl E F Prov
Meadow Pointe 4 Prcl E & F Pro
Meadow Pointe Ii
Meadow Pointe Iii
Meadow Pointe Iii Parcel Cc
Meadow Pointe Iv Ph 2
Meadow Pointe Iv Ph 2 Prcl Np
Meadow Pointe Iv Prcl Aa North
Meadow Pointe Iv Prcl I
Meadow Pointe Prcl 03
Meadow Pointe Prcl 06
Meadow Pointe Prcl 10
Meadow Pointe Prcl 12
Meadow Pointe Prcl 15
Meadow Pointe Prcl 17
Meadow Pointe Prcl 18
Meadowpointe
Meridian At Meadow Pointe Iv
New River Ranchettes
Not Applicable
Not In Hernando
Not On List
Persimmon Park
Persimmon Park Ph 1
Persimmon Park Ph 2b
Persimmon Park Phase 1
Persimmon Park Phase 2b
Persimmon Pk Ph 1
River Landing
River Lndg Ph 1a11a2
River Lndg Ph 2a2b2c2d3a
River Lndg Phs 2a2b2c2d3a
River Lndg Phs 4 5
Rivers Edge
Saddlebrook
Saddlebrook Condo Cl 01
Saddlebrook Fairway Village
Summerstone
The Ridge At Wiregrass
The Ridge At Wiregrass M23ph 2
The Ridge At Wiregrass Ranch
Timber Lake Estates
Union Park
Union Park Ph 3a
Union Park Ph 4a
Union Park Ph 4b 4c
Union Park Ph 4b & 4c
Union Park Ph 5c 5d
Union Park Ph 6a6c
Union Park Ph 8
Union Park Ph 8a
Union Park Ph 8b 8c
Union Park Ph 8b & 8c
Union Park Ph 8d
Union Pk Ph 2a
Valencia Ridge
Williams Acres
Winding Rdg Ph 1 2
Winding Rdg Ph 1 2
Winding Rdg Ph 3
Winding Rdg Ph 4
Winding Rdg Ph 5 6
Winding Rdg Ph 5 & 6
Winding Ridge
Winding Ridge Ph 1 2
Winding Ridge Ph 5 6
Wyndfield
Wyndfields
Zephyrhills Colony Co

- Broker IDX Sites Inc.
- 750.420.3943
- Toll Free: 005578193
- support@brokeridxsites.com

















































