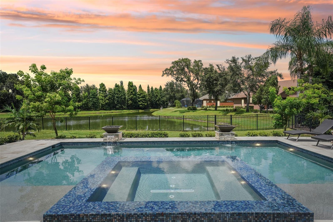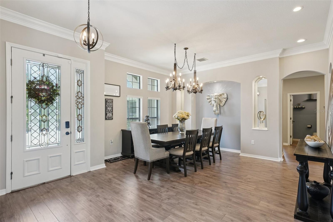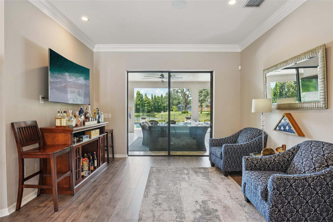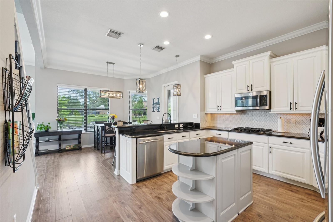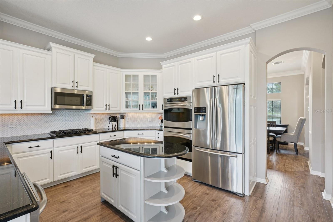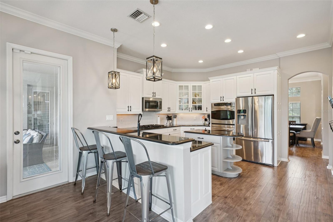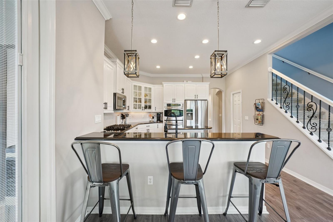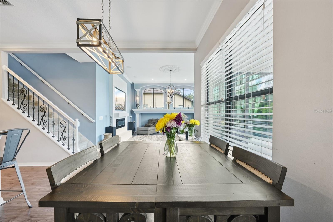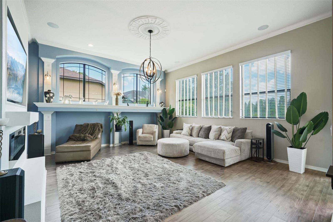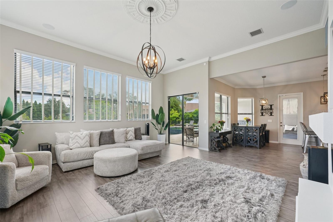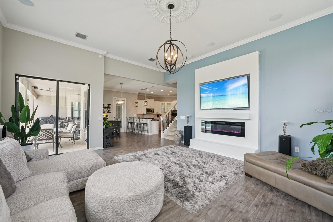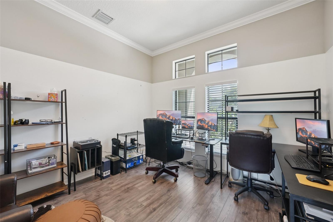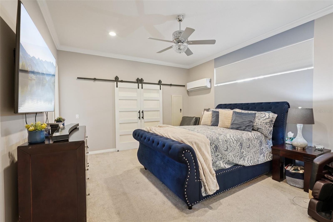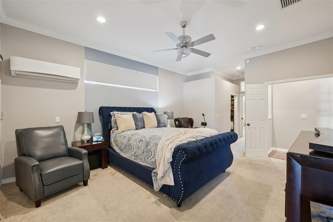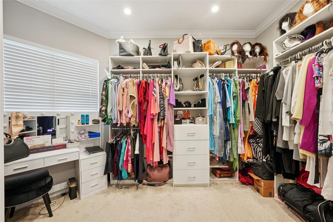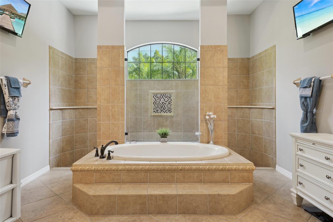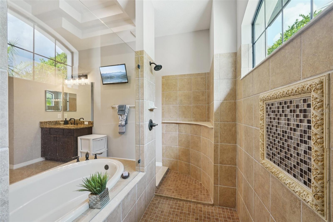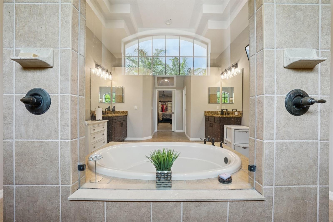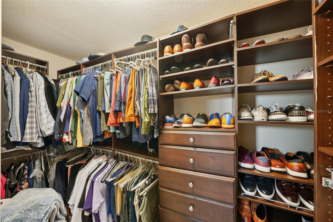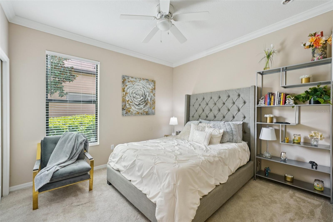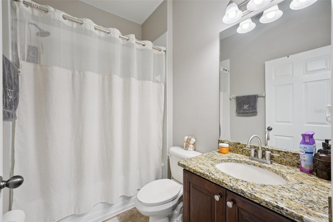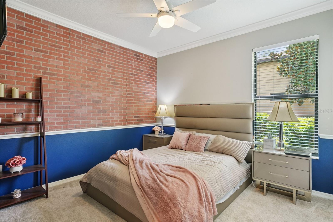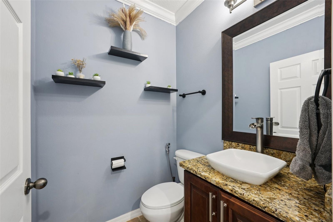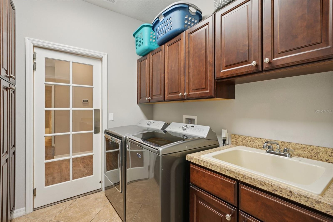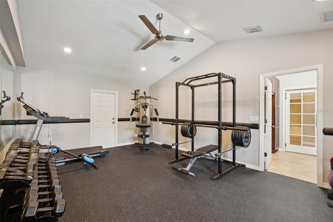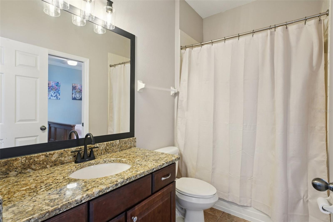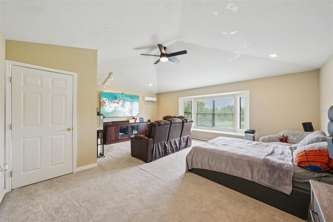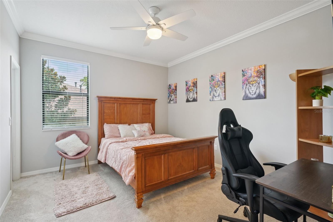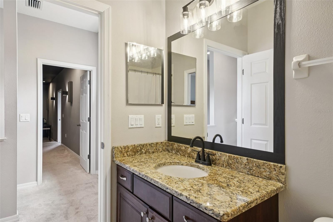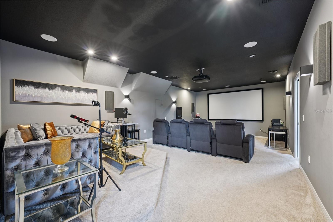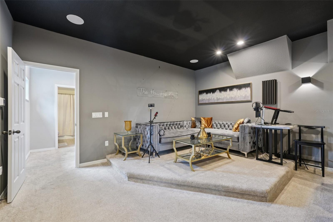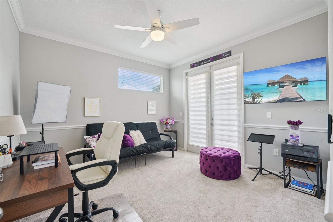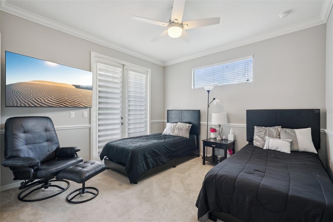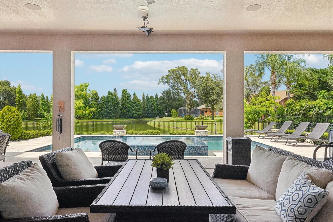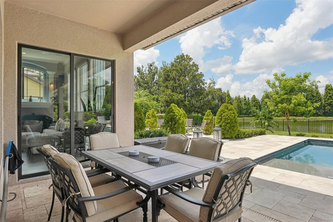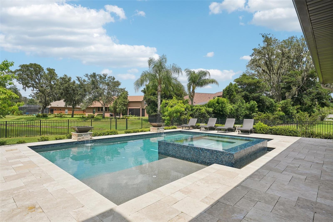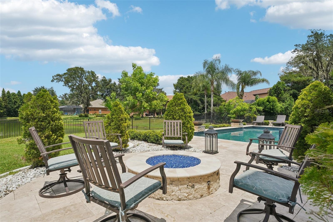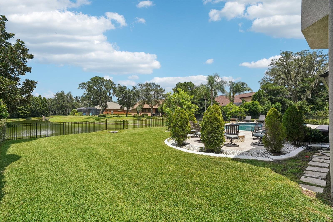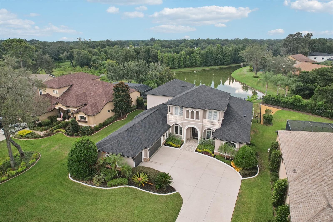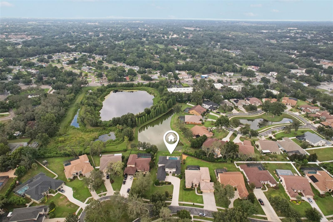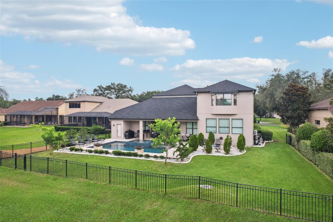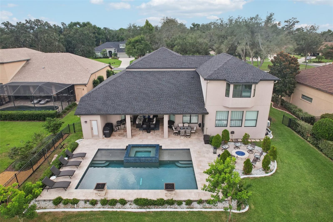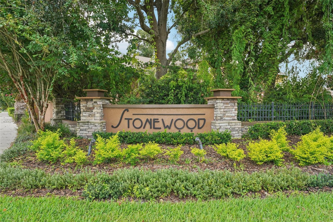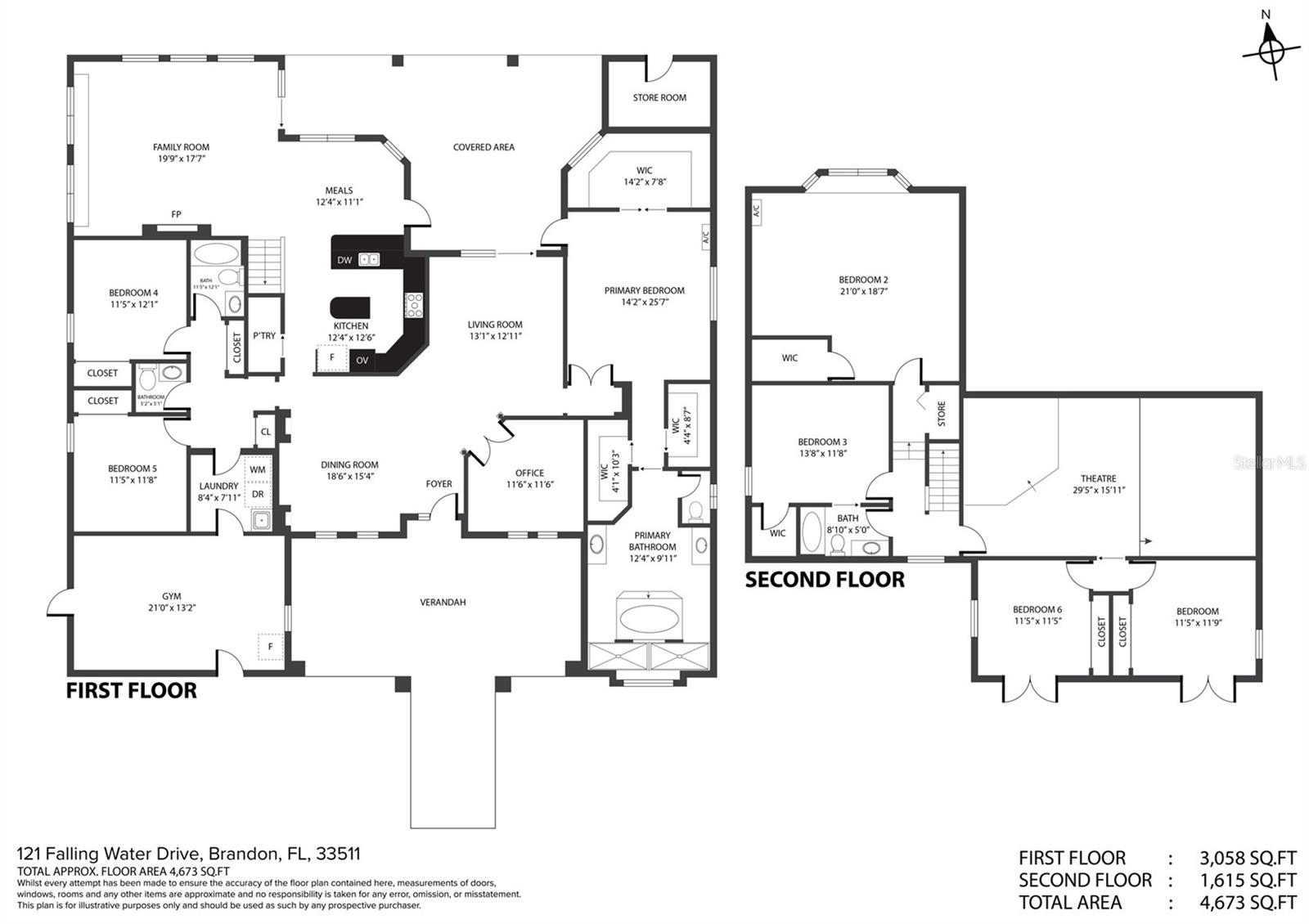121 Falling Water Drive, BRANDON, FL 33511
Property Photos
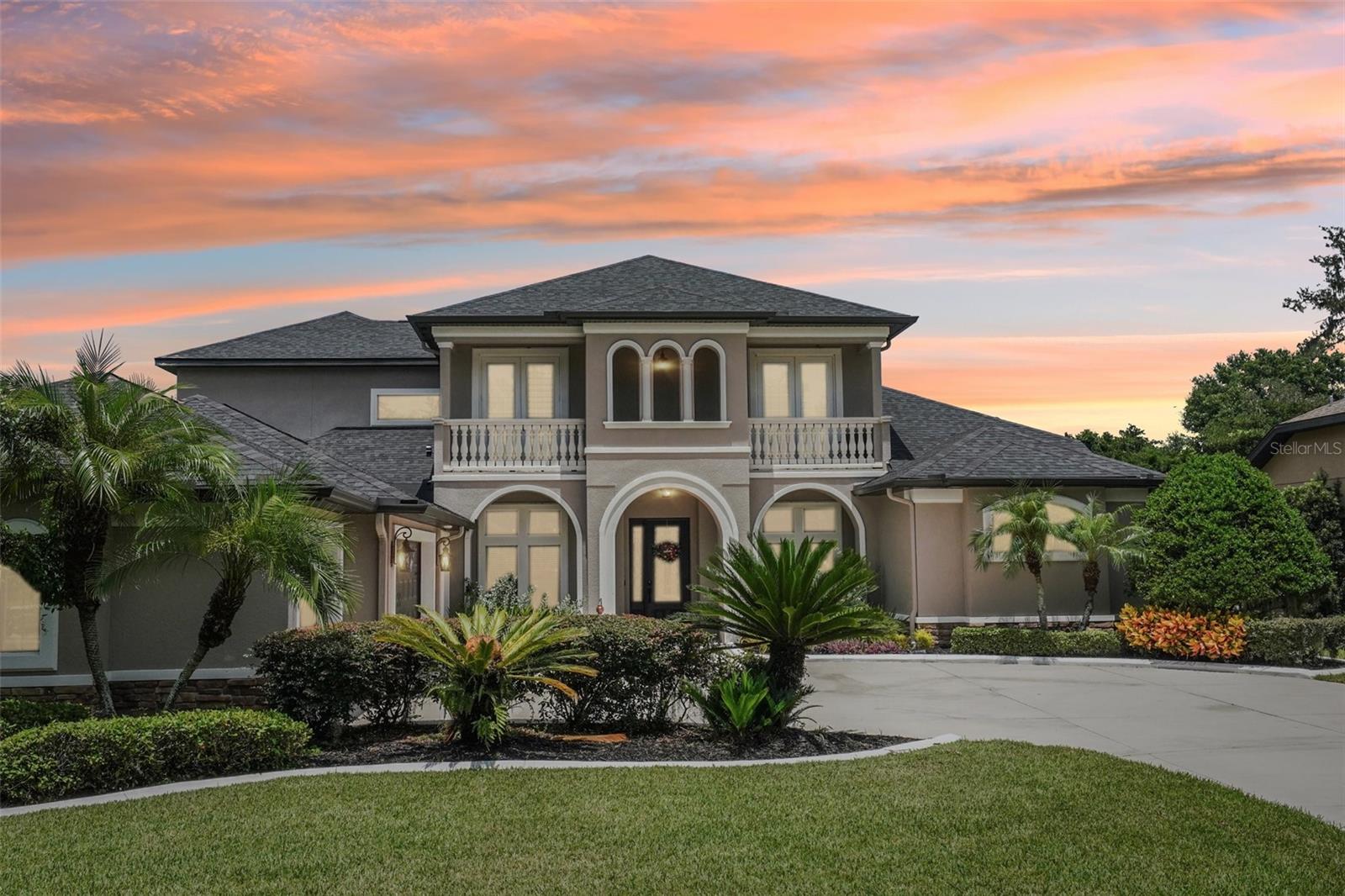
Would you like to sell your home before you purchase this one?
Priced at Only: $1,250,000
For more Information Call:
Address: 121 Falling Water Drive, BRANDON, FL 33511
Property Location and Similar Properties
- MLS#: TB8414741 ( Residential )
- Street Address: 121 Falling Water Drive
- Viewed: 73
- Price: $1,250,000
- Price sqft: $198
- Waterfront: No
- Year Built: 2012
- Bldg sqft: 6324
- Bedrooms: 7
- Total Baths: 5
- Full Baths: 3
- 1/2 Baths: 2
- Garage / Parking Spaces: 3
- Days On Market: 59
- Additional Information
- Geolocation: 27.8911 / -82.2885
- County: HILLSBOROUGH
- City: BRANDON
- Zipcode: 33511
- Subdivision: Stonewood Sub
- Elementary School: Kingswood HB
- Middle School: Rodgers HB
- High School: Bloomingdale HB
- Provided by: REDFIN CORPORATION
- Contact: Eric Auciello
- 617-458-2883

- DMCA Notice
-
DescriptionStep inside and stay a whileyou might not want to leave. This thoughtfully designed home, set within Stonewooda gated, secure community with perfectly manicured lawnsoffers the kind of space, comfort, and perfect layout for comfortable multi generational living that makes everyday life feel like a getaway. Over the past two years, key updates have elevated this home even further, including a stunning kitchen and pool remodel, a beautifully crafted living room buildout, and the addition of another spacious bedroomcreating even more room to spread out and settle in. With over 4,500 square feet, seven true bedrooms, three full baths, and two additional half baths (including one right by the pool), this home makes room for everyoneand then some. Whether you're hosting movie night in the oversized home theater with ceiling mounted surround sound throughout the house, getting in a morning workout in your private gym with commercial grade equipment, or relaxing poolside beside glowing fire bowls, every corner has been designed with intention and comfort in mind. The kitchen is a cooks dream, featuring a gas stove, double ovens, and plenty of space to create and connect. And when its time to unwind, the primary suite offers a peaceful retreat with double showers, double vanities, two walk in closets, an extra room thats ideal for a home office, nursery, or an additional closetand direct access to the sparkling pool just outside. Practical upgrades make life here even smoother, with a newer roof (2023), a tankless gas water heater, a wired for home generator, an electric car charging station in the garage, and spray foam insulation in the walk in attic. Out back, the travertine wrapped pool and spa create a resort like setting with an infinity edge spa, gas fire bowls, and a fire pitall surrounded by a private, oversized yard. The covered patio is pre plumbed for an outdoor kitchen and already set up with multiple TVs and built in ceiling audioready for quiet mornings or game day gatherings. The private rear gate opens to a peaceful pond, perfect for a little fishing or just enjoying the view. Theres even a third floor bonus room with a bay window overlooking the water, offering yet another serene spot to call your own. From big ticket upgrades to thoughtful touches, this home offers something truly special at every turn. Come see it in personyoull feel it the moment you walk through the door.
Payment Calculator
- Principal & Interest -
- Property Tax $
- Home Insurance $
- HOA Fees $
- Monthly -
For a Fast & FREE Mortgage Pre-Approval Apply Now
Apply Now
 Apply Now
Apply NowFeatures
Building and Construction
- Covered Spaces: 0.00
- Exterior Features: Balcony, Lighting, Private Mailbox, Rain Gutters, Sidewalk, Sliding Doors
- Fencing: Fenced
- Flooring: Carpet, Laminate, Tile
- Living Area: 4571.00
- Roof: Shingle
Land Information
- Lot Features: Cul-De-Sac, Landscaped, Oversized Lot
School Information
- High School: Bloomingdale-HB
- Middle School: Rodgers-HB
- School Elementary: Kingswood-HB
Garage and Parking
- Garage Spaces: 3.00
- Open Parking Spaces: 0.00
- Parking Features: Covered, Driveway, Garage Door Opener
Eco-Communities
- Pool Features: Heated, In Ground, Lighting, Outside Bath Access
- Water Source: Public
Utilities
- Carport Spaces: 0.00
- Cooling: Central Air, Ductless, Zoned
- Heating: Central, Zoned
- Pets Allowed: Cats OK, Dogs OK, Yes
- Sewer: Public Sewer
- Utilities: BB/HS Internet Available, Cable Available, Electricity Connected, Natural Gas Connected, Public, Sewer Connected, Underground Utilities, Water Connected
Finance and Tax Information
- Home Owners Association Fee Includes: Common Area Taxes
- Home Owners Association Fee: 120.00
- Insurance Expense: 0.00
- Net Operating Income: 0.00
- Other Expense: 0.00
- Tax Year: 2024
Other Features
- Appliances: Bar Fridge, Built-In Oven, Cooktop, Disposal, Gas Water Heater, Ice Maker, Microwave, Refrigerator, Tankless Water Heater, Water Softener
- Association Name: Stonewood HOA/University Properties Inc.
- Association Phone: 813-980-1000
- Country: US
- Interior Features: Built-in Features, Ceiling Fans(s), Chair Rail, Crown Molding, Eat-in Kitchen, High Ceilings, Living Room/Dining Room Combo, Open Floorplan, Primary Bedroom Main Floor, Solid Surface Counters, Split Bedroom, Stone Counters, Thermostat, Vaulted Ceiling(s), Walk-In Closet(s)
- Legal Description: STONEWOOD SUBDIVISION LOT 29 BLOCK A
- Levels: Two
- Area Major: 33511 - Brandon
- Occupant Type: Owner
- Parcel Number: U-10-30-20-85D-A00000-00029.0
- View: Pool, Water
- Views: 73
- Zoning Code: PD
Nearby Subdivisions
216 Heather Lakes
2ng Sterling Ranch
9vb Brandon Pointe Phase 3 Pa
Alafia Estates Unit A
Alafia Preserve
Barrington Oaks
Barrington Oaks East
Bloomingdale
Bloomingdale Sec C
Bloomingdale Sec D
Bloomingdale Sec E
Bloomingdale Sec F
Bloomingdale Sec F Unit 1
Bloomingdale Sec H
Bloomingdale Section C
Bloomingdale Trails
Bloomingdale Village Ph 2
Brandon Lake Park
Brandon Oaks Sub
Brandon Pointe
Brandon Pointe Ph 3 Prcl
Brandon Pointe Phase 4 Parcel
Brandon Pointe Prcl 114
Brandon Tradewinds
Brandon Tradewinds Add
Brentwood Hills Tr C
Brentwood Hills Trct F Un 1
Brooker Rdg
Brooker Reserve
Brooker Ridge
Brookwood Sub
Burlington Heights
Camelot Woods
Cedar Grove
Colonial Oaks
Countryside Manor Sub
Four Winds Estates
Heather Lakes
Heather Lakes Area
Heather Lakes Unit 20 Ph I
Heather Lakes Unit Xii
Heather Lakes Unit Xxxv
Hickory Creek
Hickory Creek 2nd Add
Hickory Hammock
Hickory Highlands
Hickory Lakes Ph 1
Hickory Ridge
Hickory Ridge Unit 2
Hidden Forest
Hidden Lakes
Hidden Reserve
Highland Ridge
Highland Ridge Unit 1
Hillside
Hunter Place
Indian Hills
Marphil Manor
Montclair Meadow 3rd
Montclair Meadow 3rd Unit
Oak Mont
Oak Mont Unit 09
Peppermill At Providence Lakes
Peppermill Iii At Providence L
Providence Lakes
Providence Lakes Prcl Mf Pha
Providence Lakes Prcl N Phas
Providence Lakes Unit 111 Phas
Replat Of Bellefonte
River Rapids Sub
Riverwoods Hammock
Rolling Meadows
Royal Crest Estates
South Ridge Ph 1 Ph
South Ridge Ph 1 & Ph
South Ridge Ph 3
Southwood Hills
Sterling Ranch
Sterling Ranch Unit 14
Sterling Ranch Unts 7 8 9
Stonewood Sub
Tanglewood
Unplatted
Van Sant Sub
Watermill At Providence Lakes

- Broker IDX Sites Inc.
- 750.420.3943
- Toll Free: 005578193
- support@brokeridxsites.com



