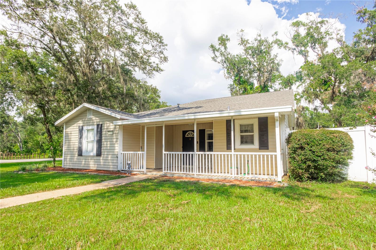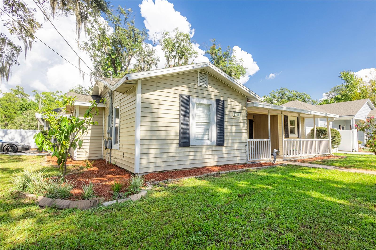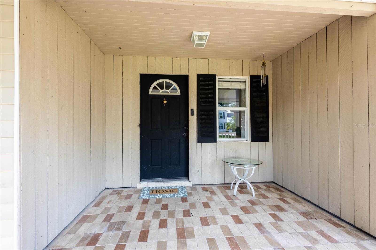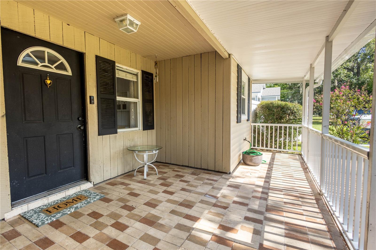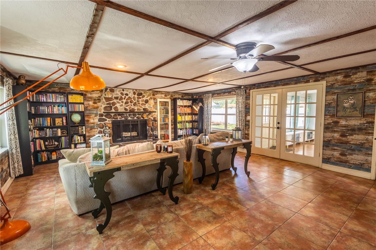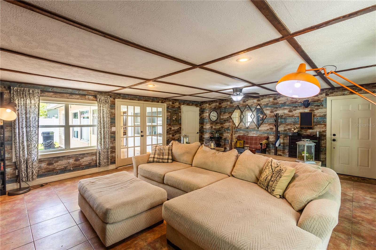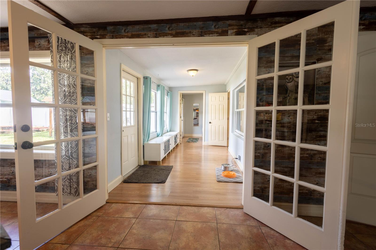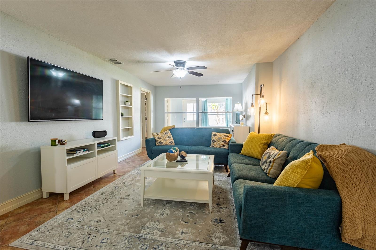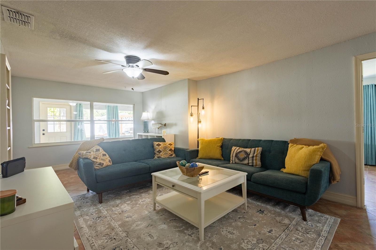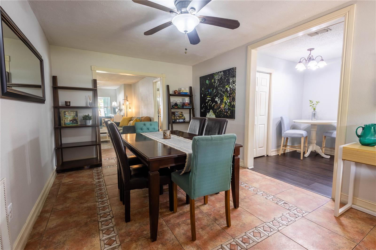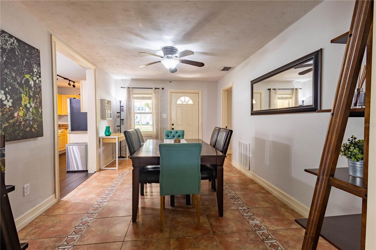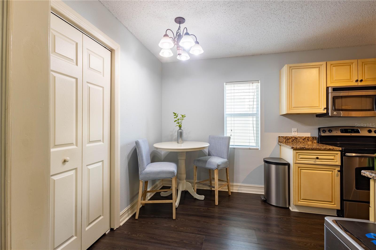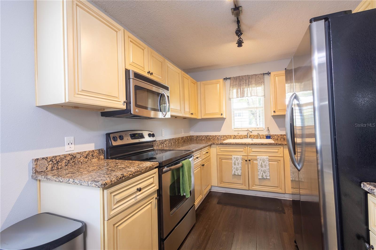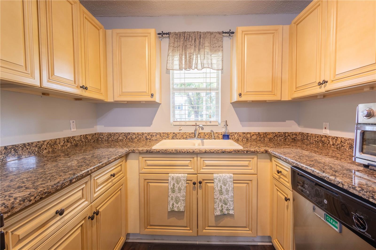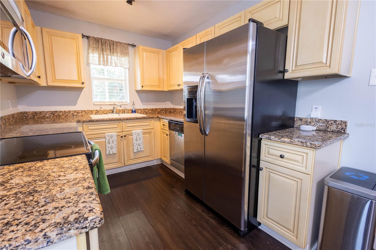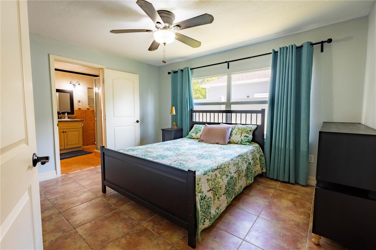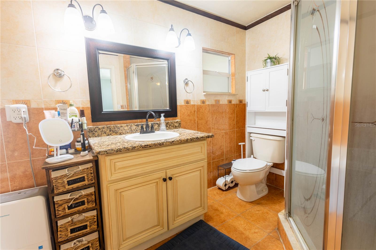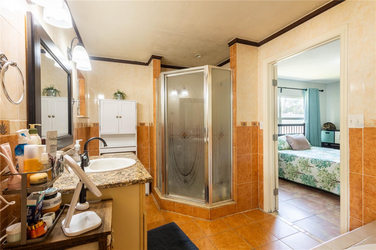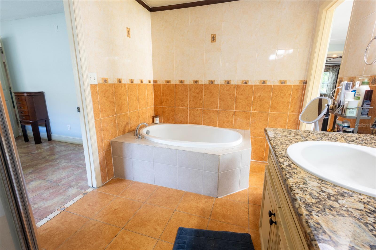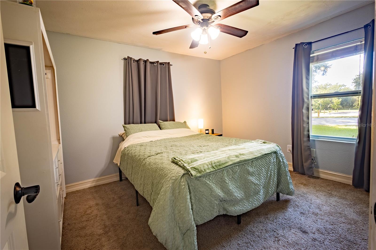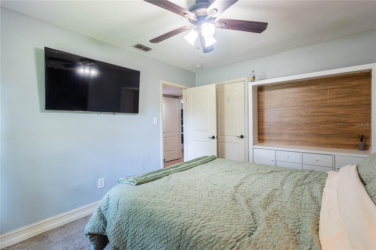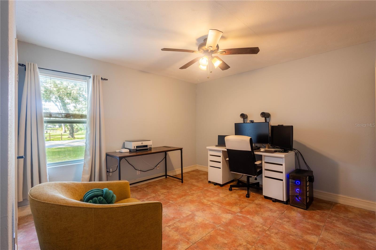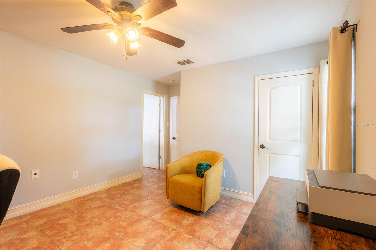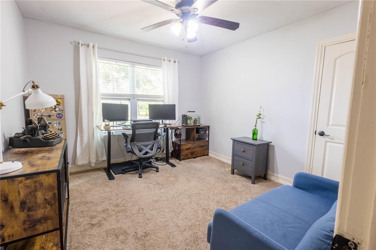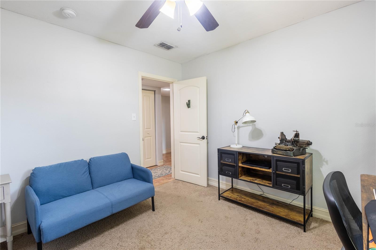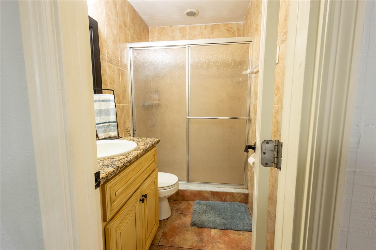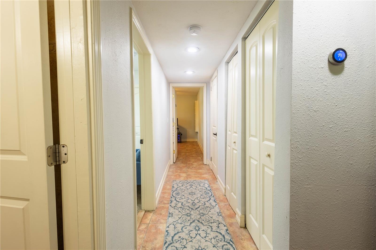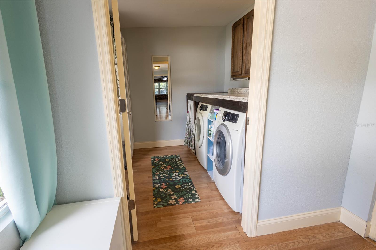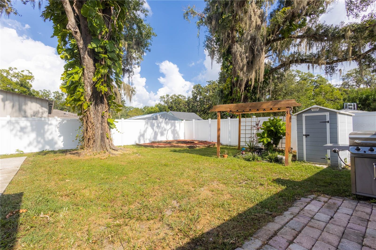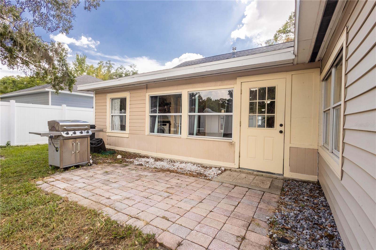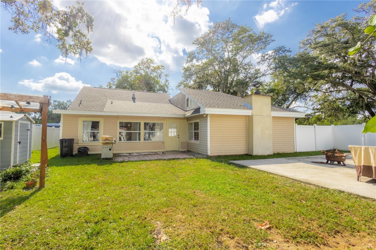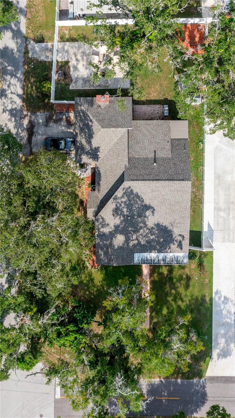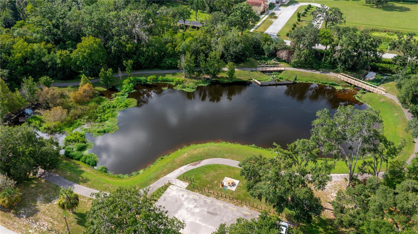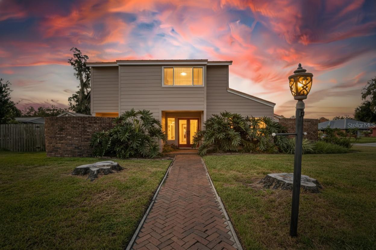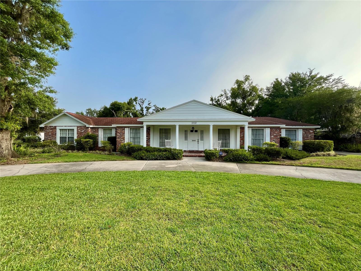1116 Johnson Street, PLANT CITY, FL 33563
Property Photos
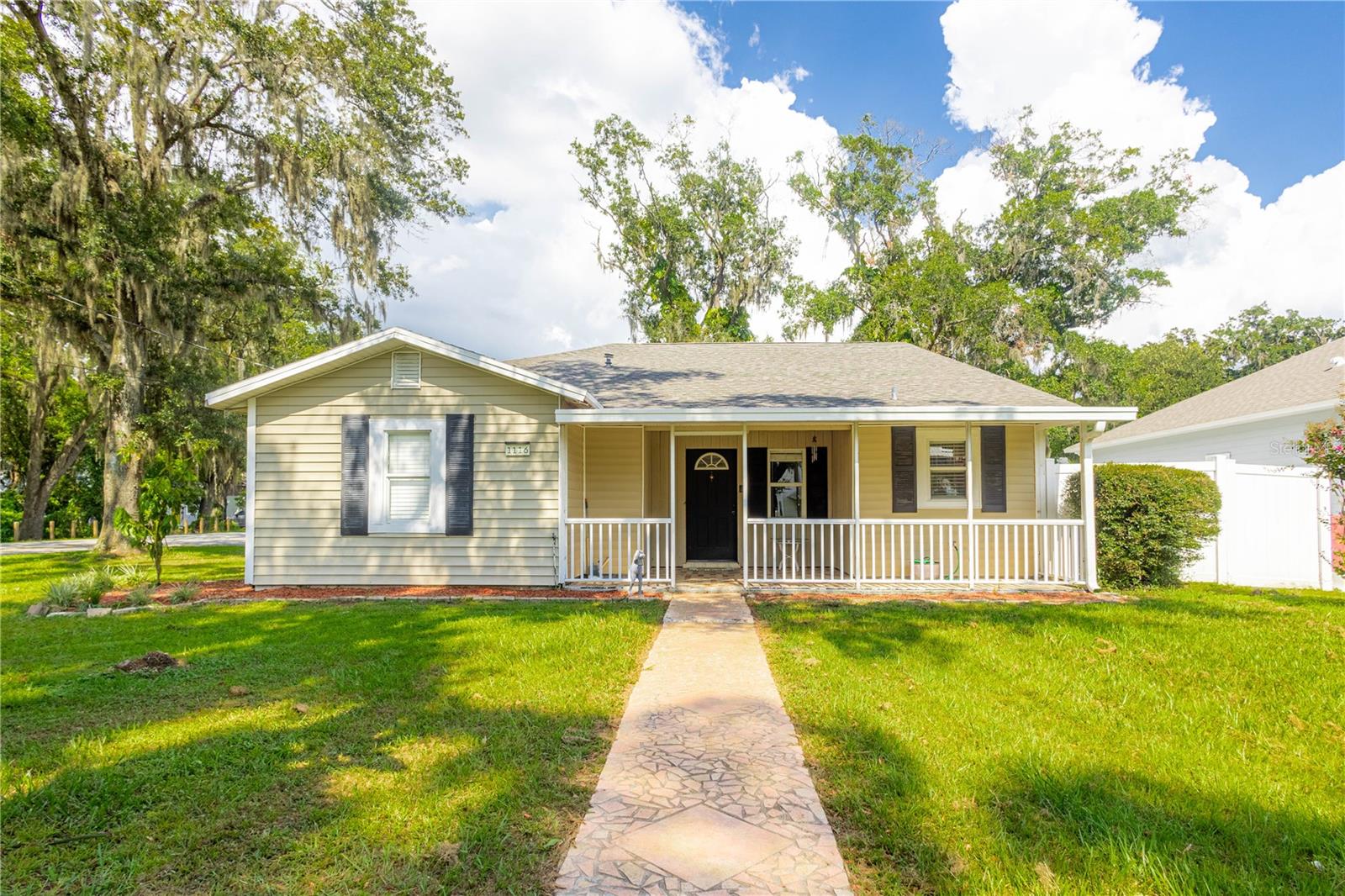
Would you like to sell your home before you purchase this one?
Priced at Only: $399,000
For more Information Call:
Address: 1116 Johnson Street, PLANT CITY, FL 33563
Property Location and Similar Properties
- MLS#: TB8413421 ( Residential )
- Street Address: 1116 Johnson Street
- Viewed: 40
- Price: $399,000
- Price sqft: $159
- Waterfront: No
- Year Built: 1950
- Bldg sqft: 2516
- Bedrooms: 4
- Total Baths: 2
- Full Baths: 2
- Days On Market: 95
- Additional Information
- Geolocation: 28.0255 / -82.1161
- County: HILLSBOROUGH
- City: PLANT CITY
- Zipcode: 33563
- Subdivision: Haggard Sub
- Provided by: RHODES REALTY GROUP, LLC
- Contact: Stephanie Leon
- 813-376-8294

- DMCA Notice
-
DescriptionWelcome to 1116 Johnson St, a beautifully updated 4 bedroom, 2 bath home nestled right in the heart of Plant City! This move in ready gem is perfect for homeowners seeking modern updates with classic charm and no extra fees. Step inside to discover fresh interior paint (2025), a brand new roof (2025), all new plumbing (2017), and completely updated electrical (2015), vinyl privacy fence (2023) Located just minutes from Plant Citys quaint shops, restaurants, parks, and local events, this home blends small town charm with modern convenience. Dont miss your chance to own this turn key home with no HOA or CDD! Schedule your private showing today and make 1116 Johnson St your new home sweet home
Payment Calculator
- Principal & Interest -
- Property Tax $
- Home Insurance $
- HOA Fees $
- Monthly -
For a Fast & FREE Mortgage Pre-Approval Apply Now
Apply Now
 Apply Now
Apply NowFeatures
Building and Construction
- Covered Spaces: 0.00
- Exterior Features: French Doors
- Flooring: Carpet, Ceramic Tile, Laminate
- Living Area: 2335.00
- Other Structures: Shed(s)
- Roof: Shingle
Land Information
- Lot Features: Corner Lot, City Limits, Paved
Garage and Parking
- Garage Spaces: 0.00
- Open Parking Spaces: 0.00
Eco-Communities
- Water Source: Public
Utilities
- Carport Spaces: 0.00
- Cooling: Central Air
- Heating: Central
- Sewer: Public Sewer
- Utilities: Electricity Connected, Water Connected
Finance and Tax Information
- Home Owners Association Fee: 0.00
- Insurance Expense: 0.00
- Net Operating Income: 0.00
- Other Expense: 0.00
- Tax Year: 2024
Other Features
- Appliances: Dishwasher, Dryer, Microwave, Range, Refrigerator, Washer
- Country: US
- Interior Features: Ceiling Fans(s), Solid Surface Counters, Solid Wood Cabinets
- Legal Description: HAGGARD SUB LOT 12 AND N 11.65 FT OF LOT 13 BLOCK 3
- Levels: One
- Area Major: 33563 - Plant City
- Occupant Type: Owner
- Parcel Number: P-28-28-22-5C2-000003-00012.0
- View: Park/Greenbelt, Water
- Views: 40
- Zoning Code: R-1A
Similar Properties
Nearby Subdivisions
Cherry Park
Chipmans Add To Plant Cit
Citrus Landing
Collins Park
Country Hills East
Devane Lowry
Dorene Terrace
Four Seasons
Gordon Oaks
Grimwold
Haggard Sub
Highland Terrace Resubdiv
Homeland Park
Lincoln Park East
Lincoln Park South
Loomis F M Sub
Madison Park
Madison Park East Sub
Madison Park West
Oak Dale Sub
Palm Heights
Palm Heights Resubdivision
Park Place
Pine Dale Estates
Pinecrest
Roach Sub
Robinson Brothers Subdivision
Robinsons Airport Sub
Rogers Sub
Roseland Park
Rosemont Sub
Schneider
School Park
Seminole Lake Estates
Shannon Estates
Small Farms
Sugar Creek
Sugar Creek Ph I
Sunny Acres Sub
Sunset Heights Rev
Sunset Heights Revised Lot 16
Terry Park Ext
Trask E B Sub
Unplatted
Walden Lake Sub Un 1
Washington Park
West Pinecrest
Woodfield Village

- Broker IDX Sites Inc.
- 750.420.3943
- Toll Free: 005578193
- support@brokeridxsites.com



