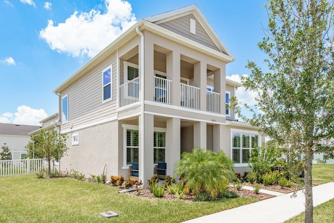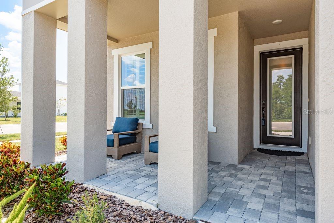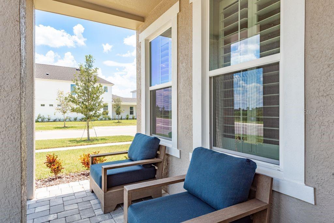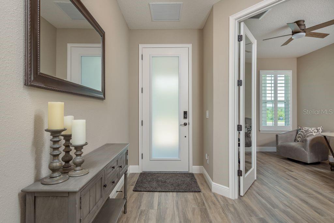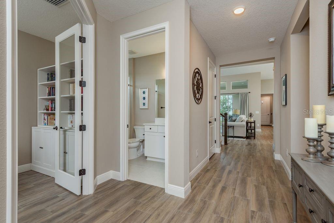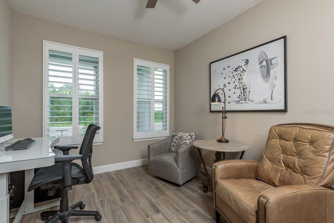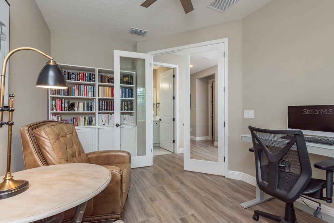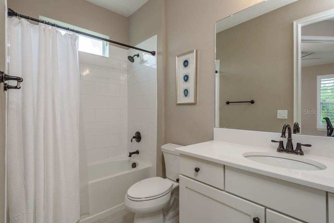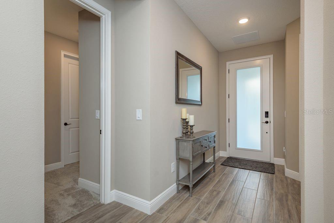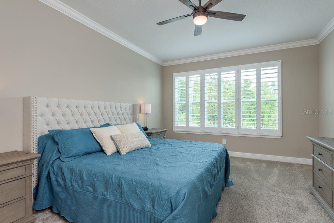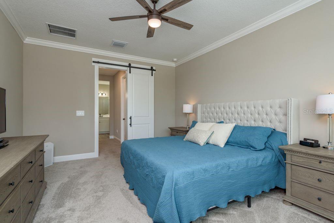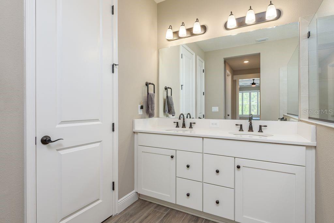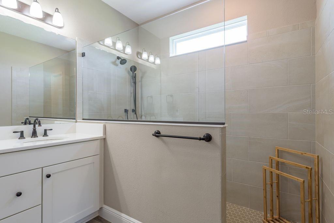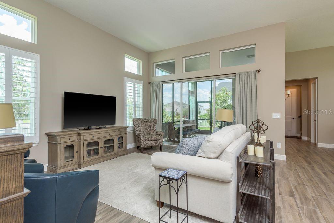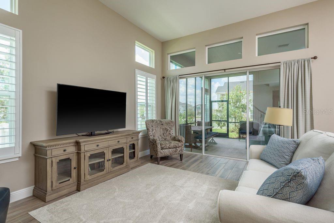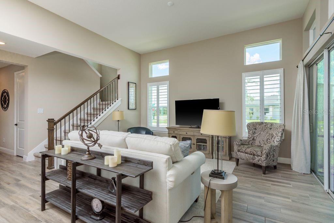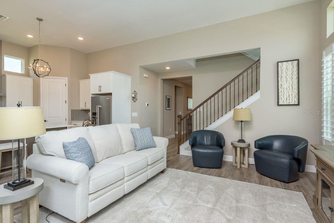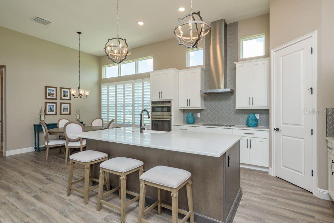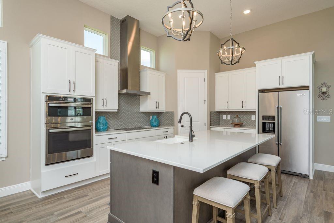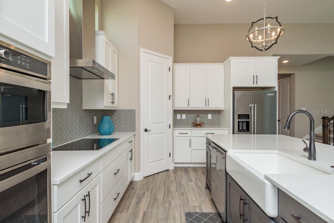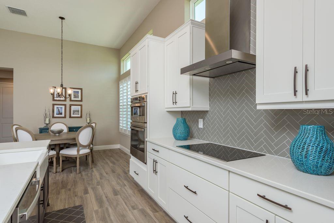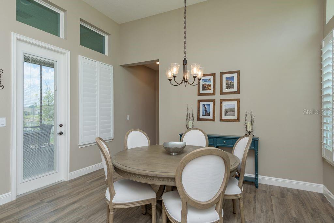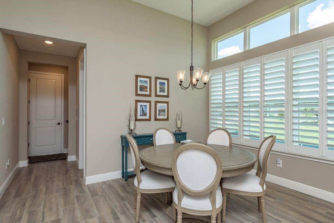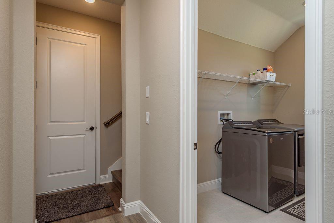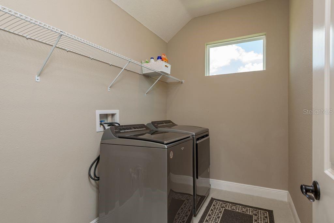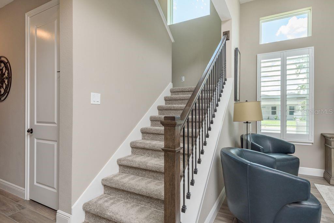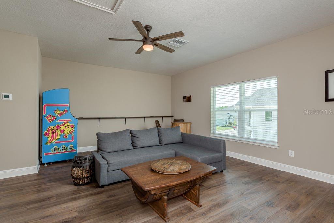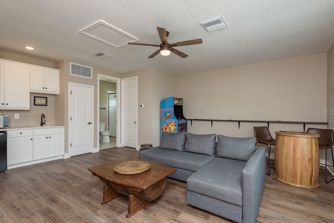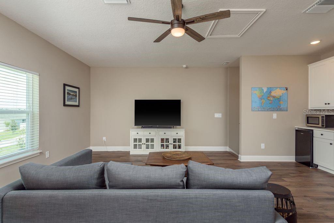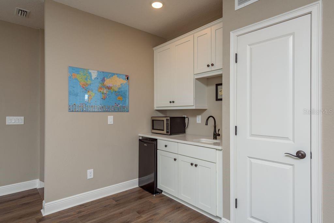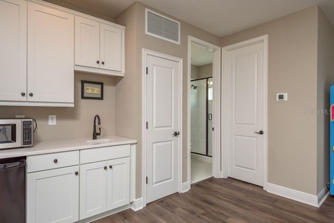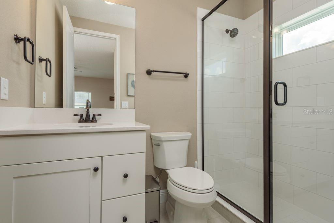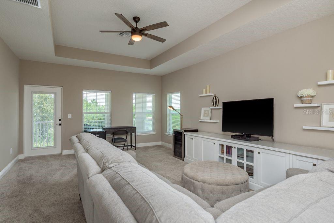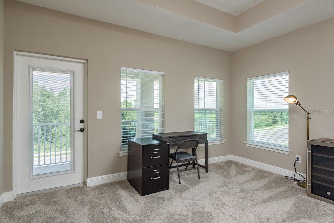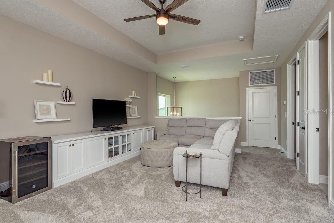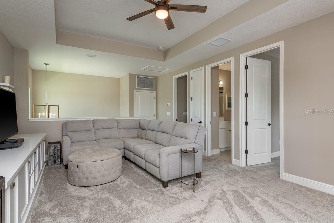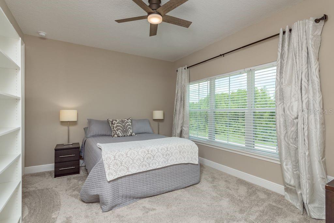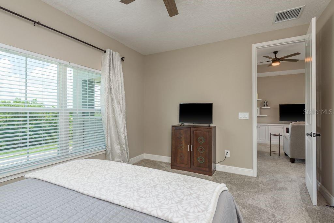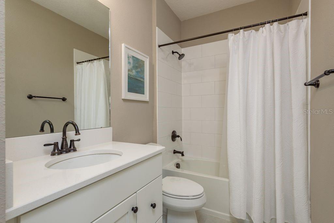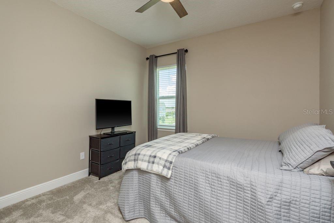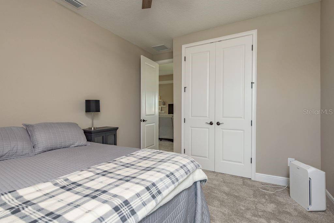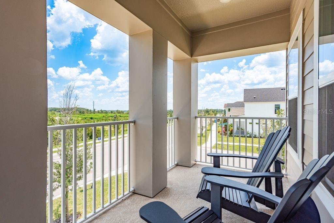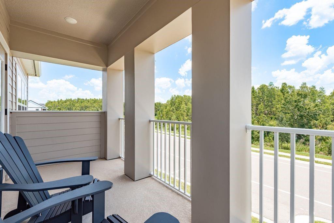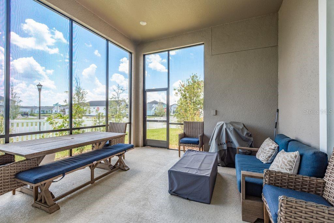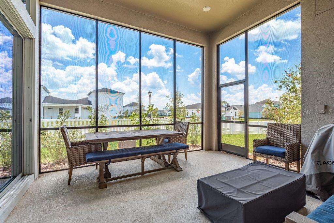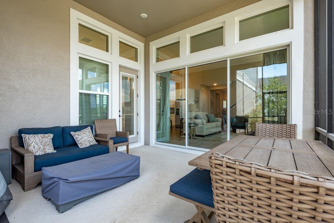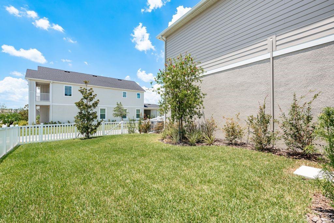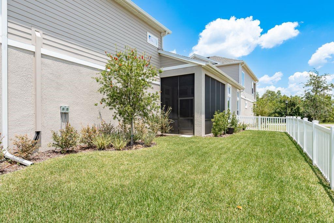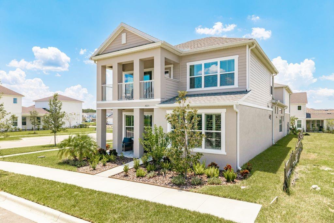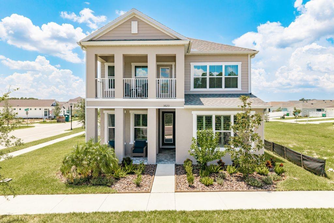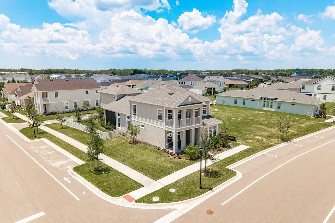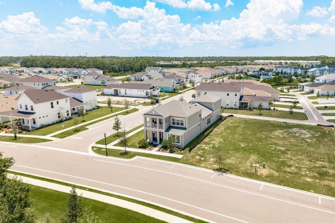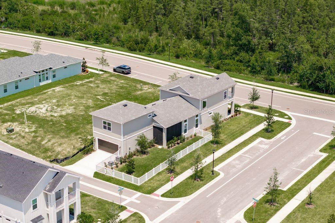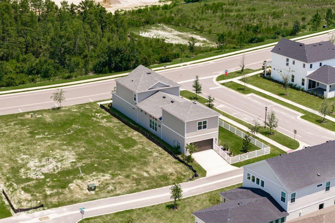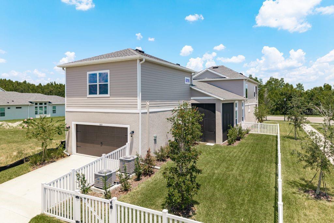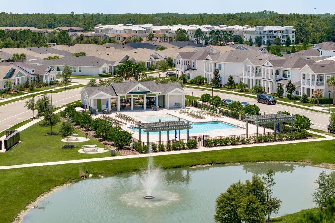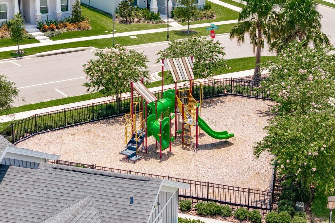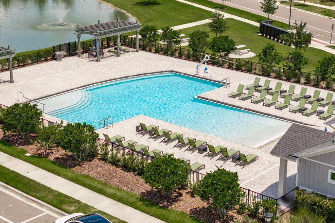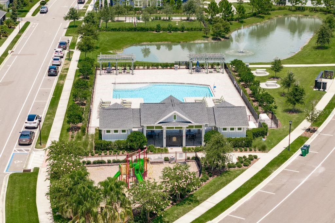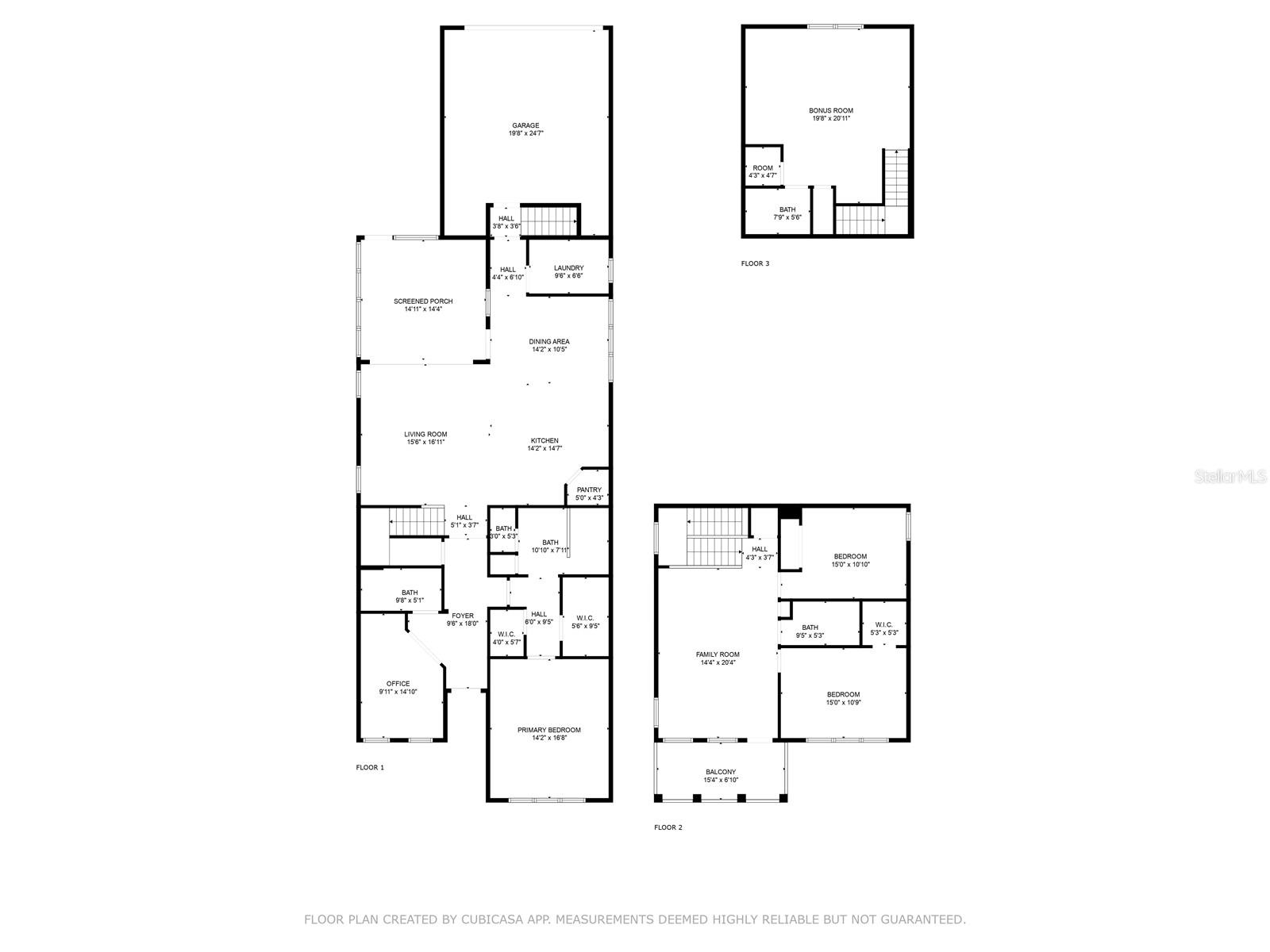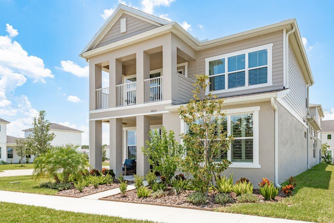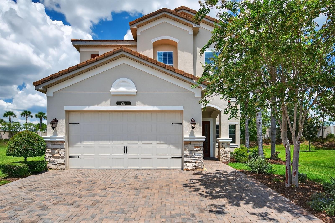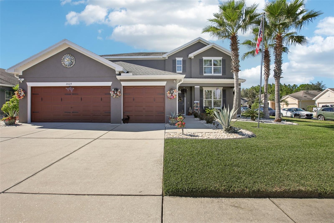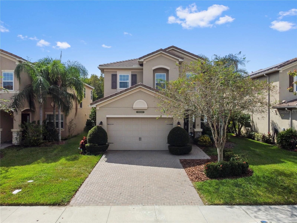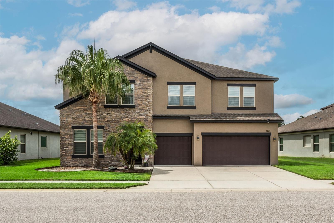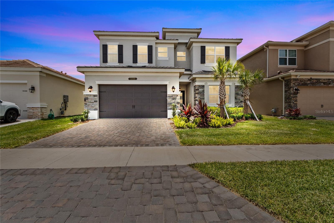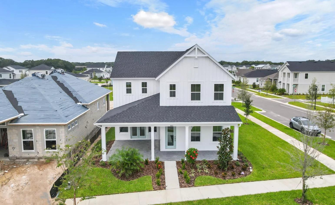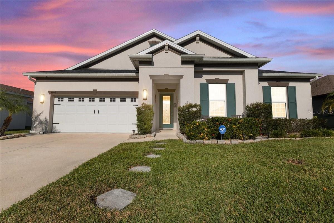3623 Lajuana Boulevard, WESLEY CHAPEL, FL 33543
Property Photos
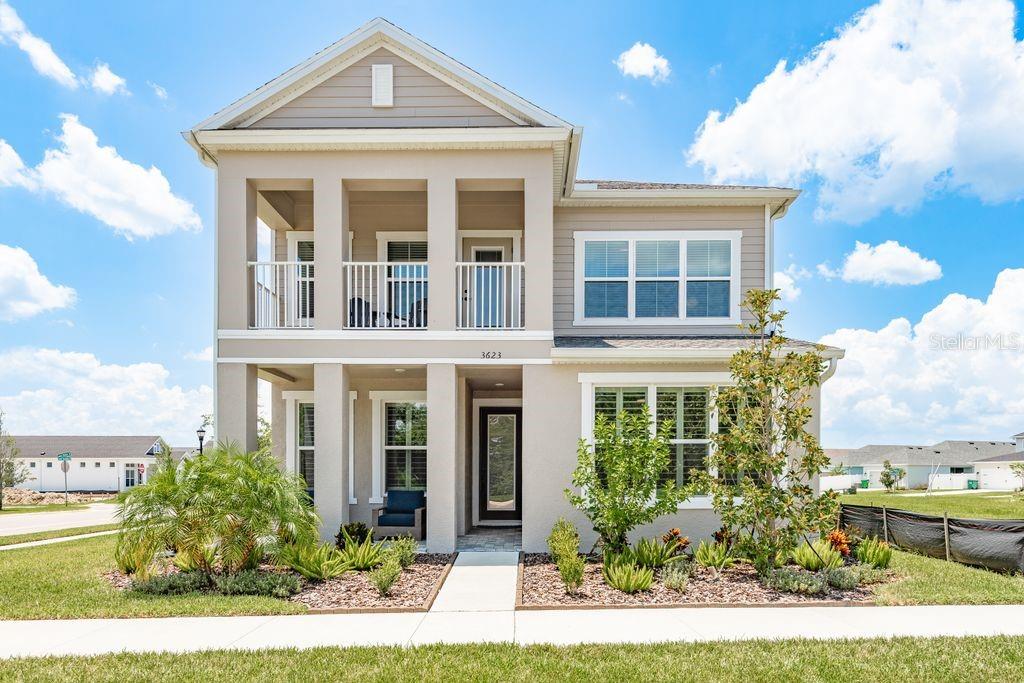
Would you like to sell your home before you purchase this one?
Priced at Only: $725,000
For more Information Call:
Address: 3623 Lajuana Boulevard, WESLEY CHAPEL, FL 33543
Property Location and Similar Properties
- MLS#: TB8412664 ( Residential )
- Street Address: 3623 Lajuana Boulevard
- Viewed: 124
- Price: $725,000
- Price sqft: $182
- Waterfront: No
- Year Built: 2024
- Bldg sqft: 3984
- Bedrooms: 4
- Total Baths: 4
- Full Baths: 4
- Garage / Parking Spaces: 2
- Days On Market: 98
- Additional Information
- Geolocation: 28.2072 / -82.3403
- County: PASCO
- City: WESLEY CHAPEL
- Zipcode: 33543
- Subdivision: Persimmon Park Ph 2b
- Provided by: KELLER WILLIAMS REALTY- PALM H
- Contact: Jackie Little
- 727-772-0772

- DMCA Notice
-
DescriptionWith 400 bonus livable square feet over the garage including a full bathroom, walk in closet and mini kitchen, this is a MUST SEE. This is NOT the typical Primrose floor plan. Why wait 8 10 months for new construction when you can own this move in ready custom ICI home NOW. Built in 2024 and meticulously maintained by its original owner, this stunning 4 bedroom PLUS DEN/OFFICE, 4 bathroom residence combines modern construction, thoughtful design, and timeless appeal. Perfectly situated on a desirable corner lot, the home immediately captures attention with its covered front porch and upper level balcony that add charm and character to the exterior. One of the standout features of this property is the private bonus suite. With its own kitchenette, walk in closet, and full bathroom, its perfectly suited as a mother in law suite, guest quarters, or even an income producing rental opportunity.Step inside and be greeted by soaring ceilings and tall doorways that create an open, airy, and elegant atmosphere. The main living areas feature beautiful wood look tile floors and plantation shutters, lending both warmth and sophistication. The flexible floor plan includes both a formal living room and a comfortable family room, offering spaces to entertain as well as relax. French doors lead to a private office or den, ideal for working from home or creating a quiet retreat. The kitchen and dining areas flow seamlessly into the living spaces, making this home perfect for gatherings of all sizes. Just off the living area, a large screened lanai offers an ideal setting for enjoying Floridas indoor outdoor lifestyle year round, whether for morning coffee, evening cocktails, or weekend barbecues. Upstairs, spacious bedrooms and additional living space ensure everyone has room to spread out. Natural light fills the home from every angle, creating a warm and inviting environment throughout. Additional highlights include: Tall ceilings and oversized doorways for a truly grand appeal, Plantation shutters throughout, Multiple living areas to suit every need, a covered front porch and an upstairs balcony for enjoying fresh air and views, Corner lot fenced, offering additional privacy and outdoor space. As an added benefit, the builders warranty is fully transferable, offering peace of mind for years to come. With its combination of modern features, a versatile floor plan, and excellent location, this 2024 home offers the best of Florida living. Move in, unpack, and enjoy a lifestyle where everything has been thoughtfully designed with comfort and function in mind. The neighborhood swimming pool will be sure to cool you off in the hot summers too!
Payment Calculator
- Principal & Interest -
- Property Tax $
- Home Insurance $
- HOA Fees $
- Monthly -
For a Fast & FREE Mortgage Pre-Approval Apply Now
Apply Now
 Apply Now
Apply NowFeatures
Building and Construction
- Covered Spaces: 0.00
- Exterior Features: Hurricane Shutters, Sidewalk, Sliding Doors
- Flooring: Carpet, Vinyl
- Living Area: 3083.00
- Roof: Shingle
Land Information
- Lot Features: Corner Lot
Garage and Parking
- Garage Spaces: 2.00
- Open Parking Spaces: 0.00
- Parking Features: Garage Door Opener, Garage Faces Rear, Ground Level, On Street
Eco-Communities
- Water Source: Public
Utilities
- Carport Spaces: 0.00
- Cooling: Central Air
- Heating: Central, Electric, Natural Gas
- Pets Allowed: Yes
- Sewer: Public Sewer
- Utilities: BB/HS Internet Available, Cable Connected, Electricity Connected, Natural Gas Connected, Phone Available, Sewer Connected, Water Connected
Finance and Tax Information
- Home Owners Association Fee: 399.00
- Insurance Expense: 0.00
- Net Operating Income: 0.00
- Other Expense: 0.00
- Tax Year: 2024
Other Features
- Appliances: Built-In Oven, Cooktop, Dishwasher, Disposal, Electric Water Heater, Microwave, Refrigerator
- Association Name: Rizetta & Company
- Association Phone: 904-436-6270
- Country: US
- Furnished: Unfurnished
- Interior Features: Ceiling Fans(s), Eat-in Kitchen, Kitchen/Family Room Combo, Open Floorplan, Primary Bedroom Main Floor, Thermostat, Walk-In Closet(s), Window Treatments
- Legal Description: PERSIMMON PARK PHASE 2B PB 91 PG 029 LOT 267
- Levels: Two
- Area Major: 33543 - Zephyrhills/Wesley Chapel
- Occupant Type: Owner
- Parcel Number: 20-26-19-011.0-000.00-267.0
- Views: 124
- Zoning Code: MPUD
Similar Properties
Nearby Subdivisions
Anclote River Estates
Arborswiregrass Ranch
Ashberry Village Ph 1
Ashberry Village Ph 2a
Ashley Pines
Ashton Oaks
Ashton Oaks Ph 02
Ashton Oaks Ph 4
Ashton Oaks Sub
Baldwins
Balyeats
Country Walk Increment A
Country Walk Increment A Ph 01
Country Walk Increment C Ph 01
Country Walk Increment C Ph 02
Country Walk Increment E Ph 02
Country Walk Increment F Ph 01
Estancia
Estancia Ravello
Estancia Santeri
Estancia Ph 1b
Estancia Ph 1d
Estancia Ph 2a
Estancia Ph 2b1
Estancia Ph 3a 3b
Estancia Ph 3a 3b
Estancia Phs 3a 3b
Fairway Village
Fairway Village 02 Laurelwood
Fox Ridge
Meadow Point Iv Prcl M
Meadow Pointe
Meadow Pointe 02 Prcl Ss
Meadow Pointe 03
Meadow Pointe 03 Ph 01
Meadow Pointe 03 Ph 01 Un 01b
Meadow Pointe 03 Prcl Dd Y
Meadow Pointe 03 Prcl Pp Qq
Meadow Pointe 03 Prcl Tt
Meadow Pointe 04 Prcl J
Meadow Pointe 04 Prcl K
Meadow Pointe 3 Prcl Dd Y
Meadow Pointe 4 North Ph 1 Prc
Meadow Pointe 4 Ph 2 Prcl N O
Meadow Pointe Ii
Meadow Pointe Iii
Meadow Pointe Iii Parcel Cc
Meadow Pointe Iv Ph 2
Meadow Pointe Iv Ph 2 Prcl Np
Meadow Pointe Iv Prcl Aa North
Meadow Pointe Parcel 3
Meadow Pointe Prcl 03
Meadow Pointe Prcl 08
Meadow Pointe Prcl 12
Meadow Pointe Prcl 15
Meadow Pointe Prcl 17
Meadow Pointe Prcl 18
Meadowpointe
New River Ranchettes
Not Applicable
Not In Hernando
Not On List
Persimmon Park
Persimmon Park Ph 1
Persimmon Park Ph 2b
Persimmon Park Phase 1
Persimmon Park Phase 2b
River Landing
River Landings
River Lndg Ph 1a11a2
River Lndg Phs 2a2b2c2d3a
River Lndg Phs 4 5
Rivers Edge
Saddlebrook
Saddlebrook Fairway Village
Summerstone
The Ridge At Wiregrass
The Ridge At Wiregrass M23ph 2
The Ridge At Wiregrass Ranch
Union Park
Union Park Ph 1b
Union Park Ph 3a
Union Park Ph 4a
Union Park Ph 4b 4c
Union Park Ph 5c 5d
Union Park Ph 6d 6e
Union Park Ph 8a
Union Park Ph 8b 8c
Union Park Ph 8d
Union Pk Ph 2a
Valencia Ridge
Winding Rdg Ph 1 2
Winding Rdg Ph 3
Winding Rdg Ph 4
Winding Rdg Ph 5 6
Winding Ridge
Winding Ridge Ph 1 2
Wiregrass M23 Ph 1a 1b
Wiregrass M23 Ph 1a 1b
Wiregrass M23 Ph 2
Woodcreek
Woodlands
Wyndfields
Zephyrhills Colony Co

- Broker IDX Sites Inc.
- 750.420.3943
- Toll Free: 005578193
- support@brokeridxsites.com



