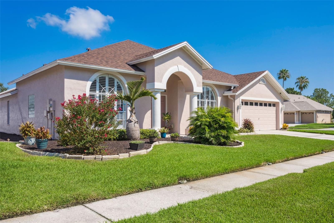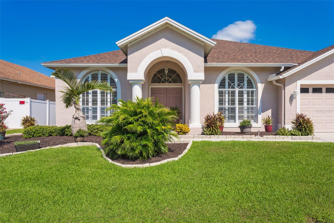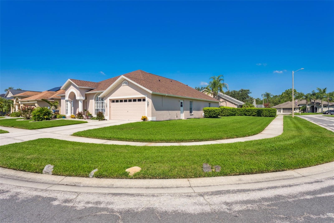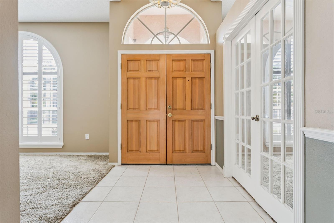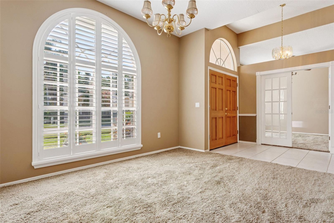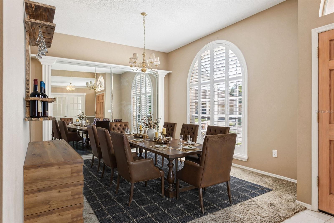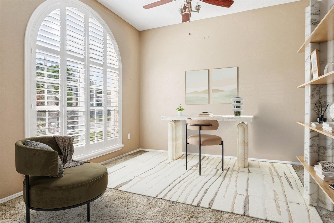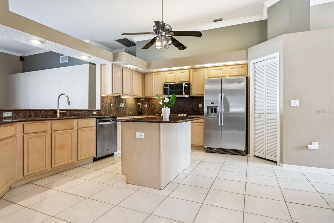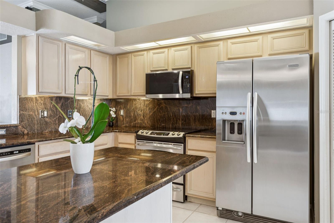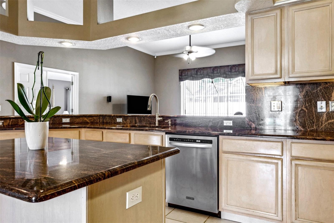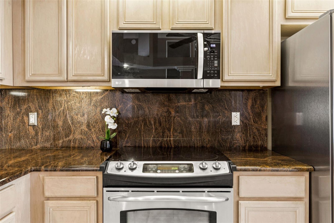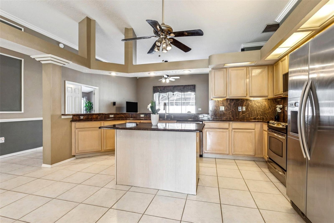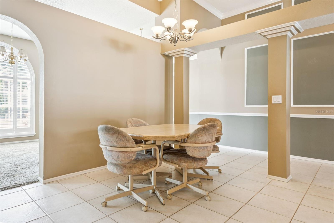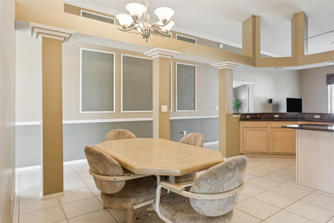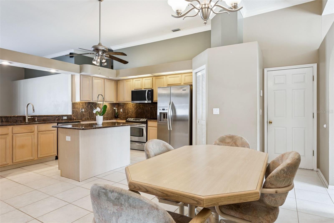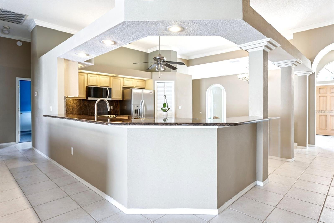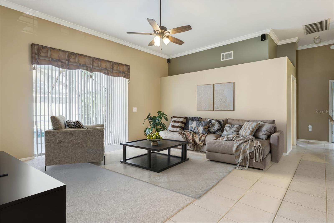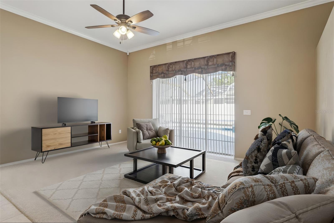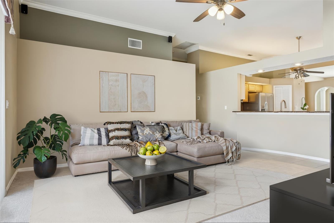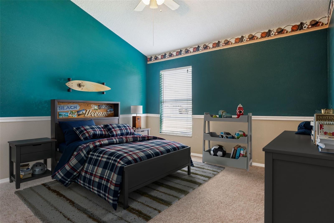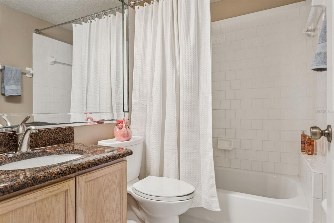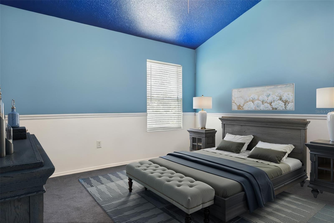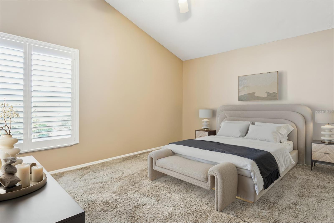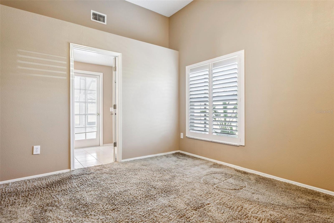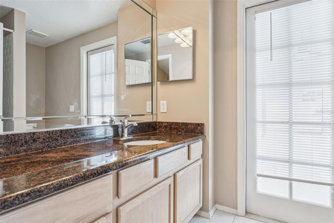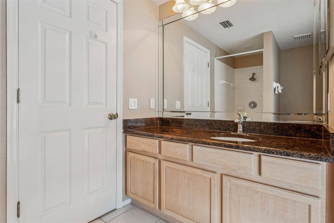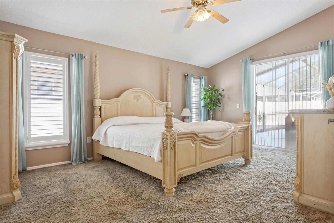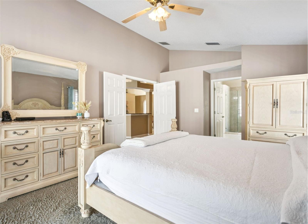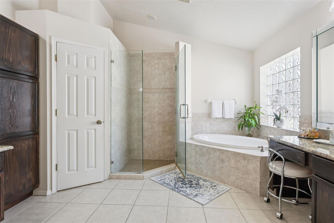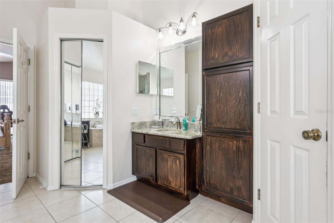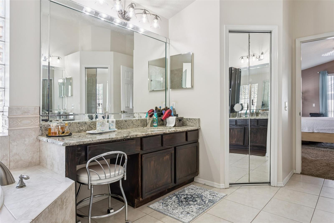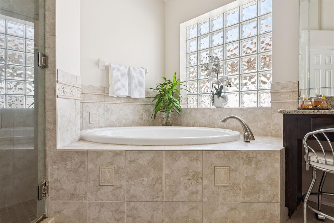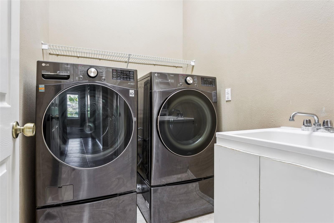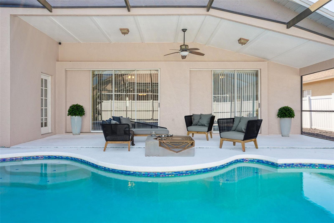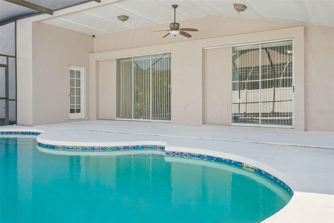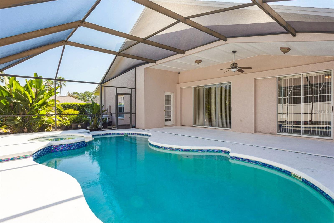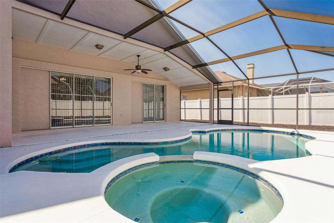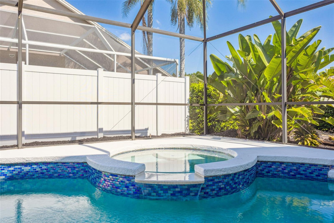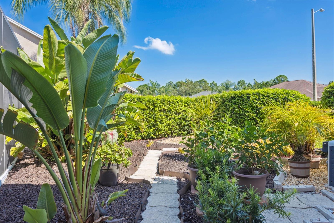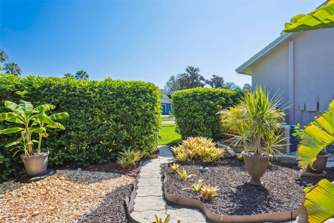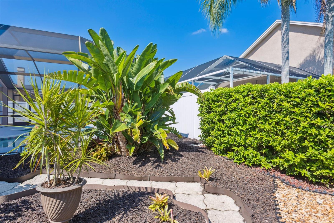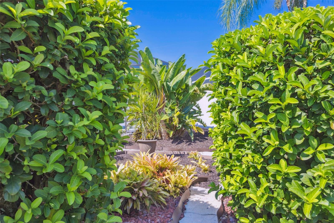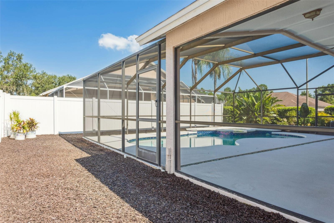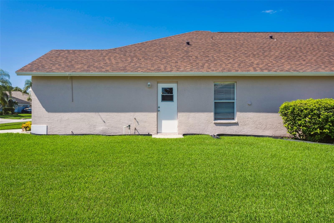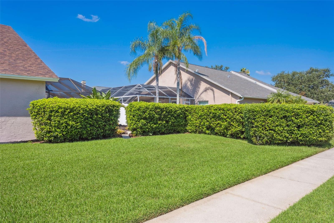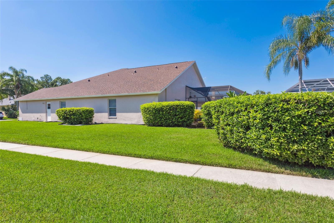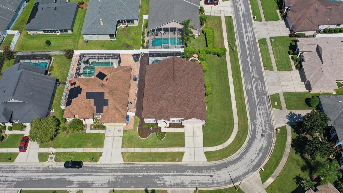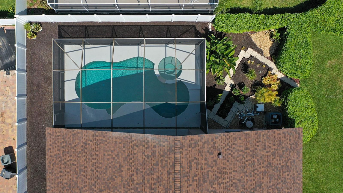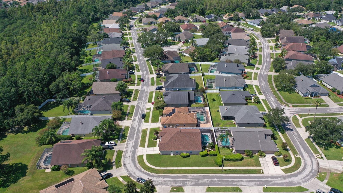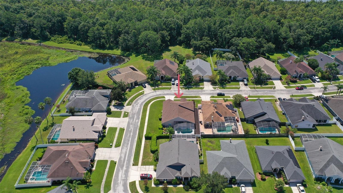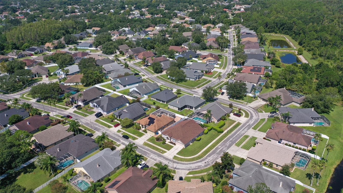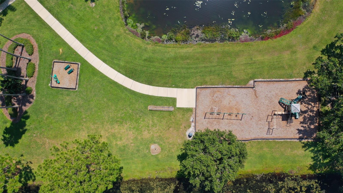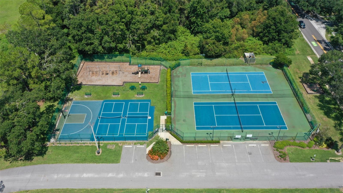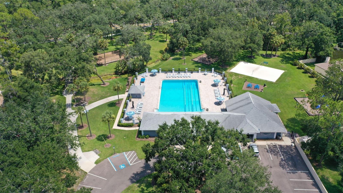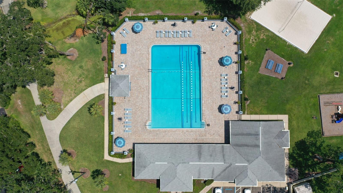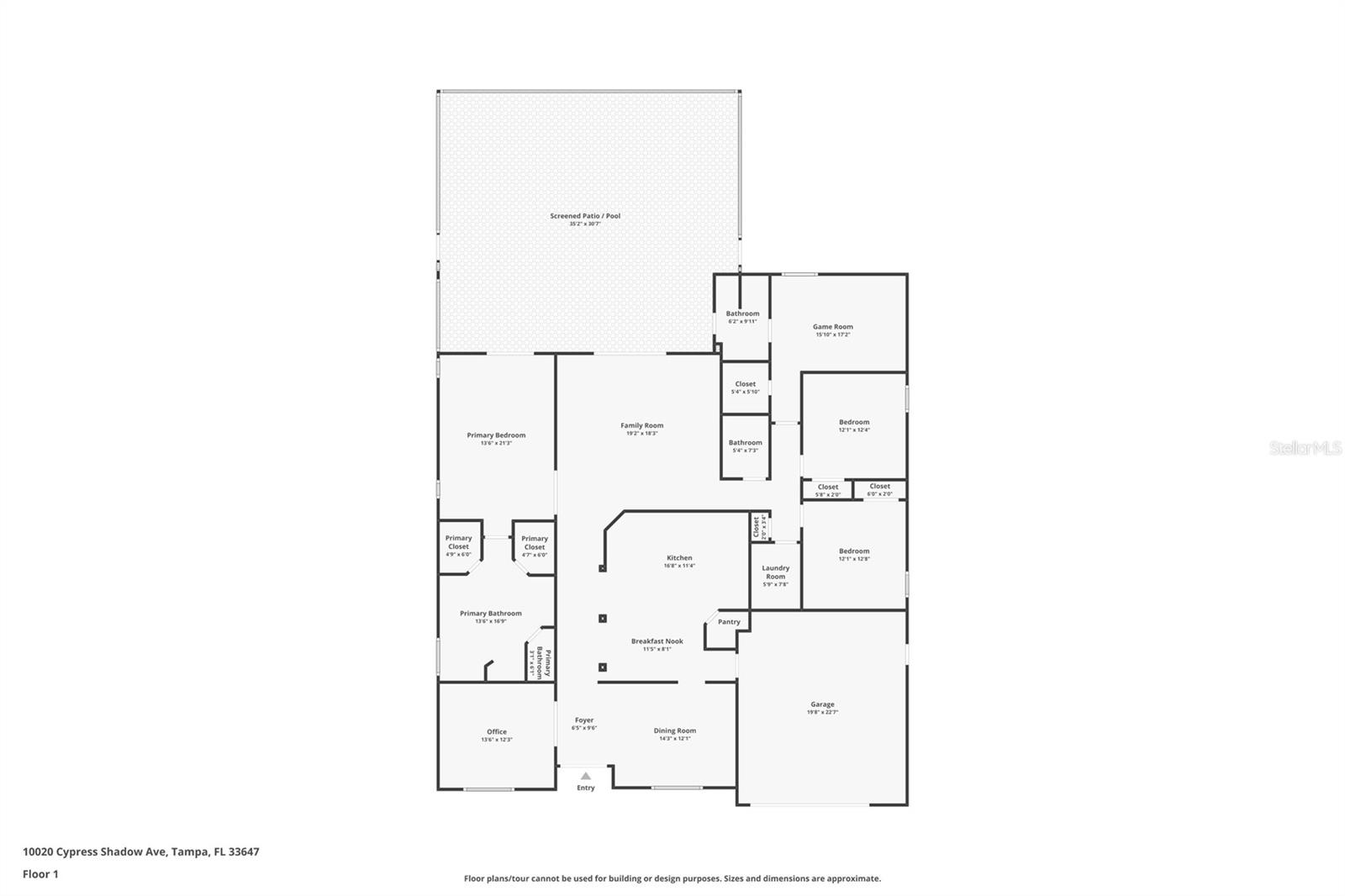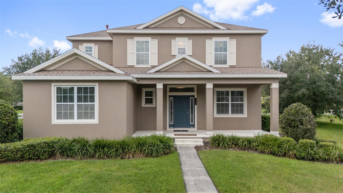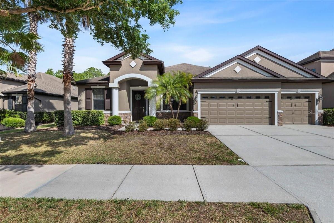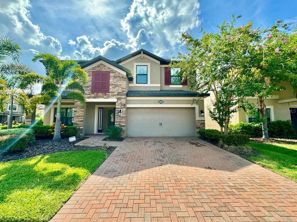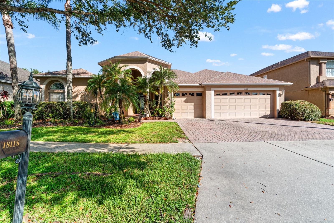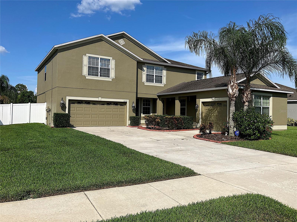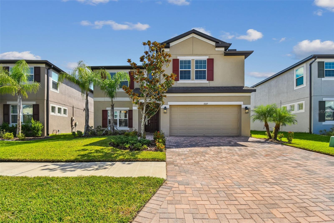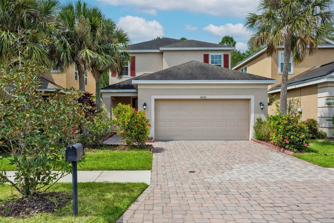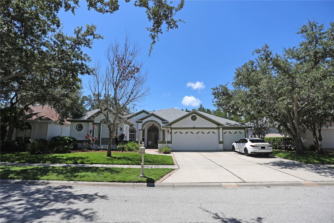10020 Cypress Shadow Avenue, TAMPA, FL 33647
Property Photos
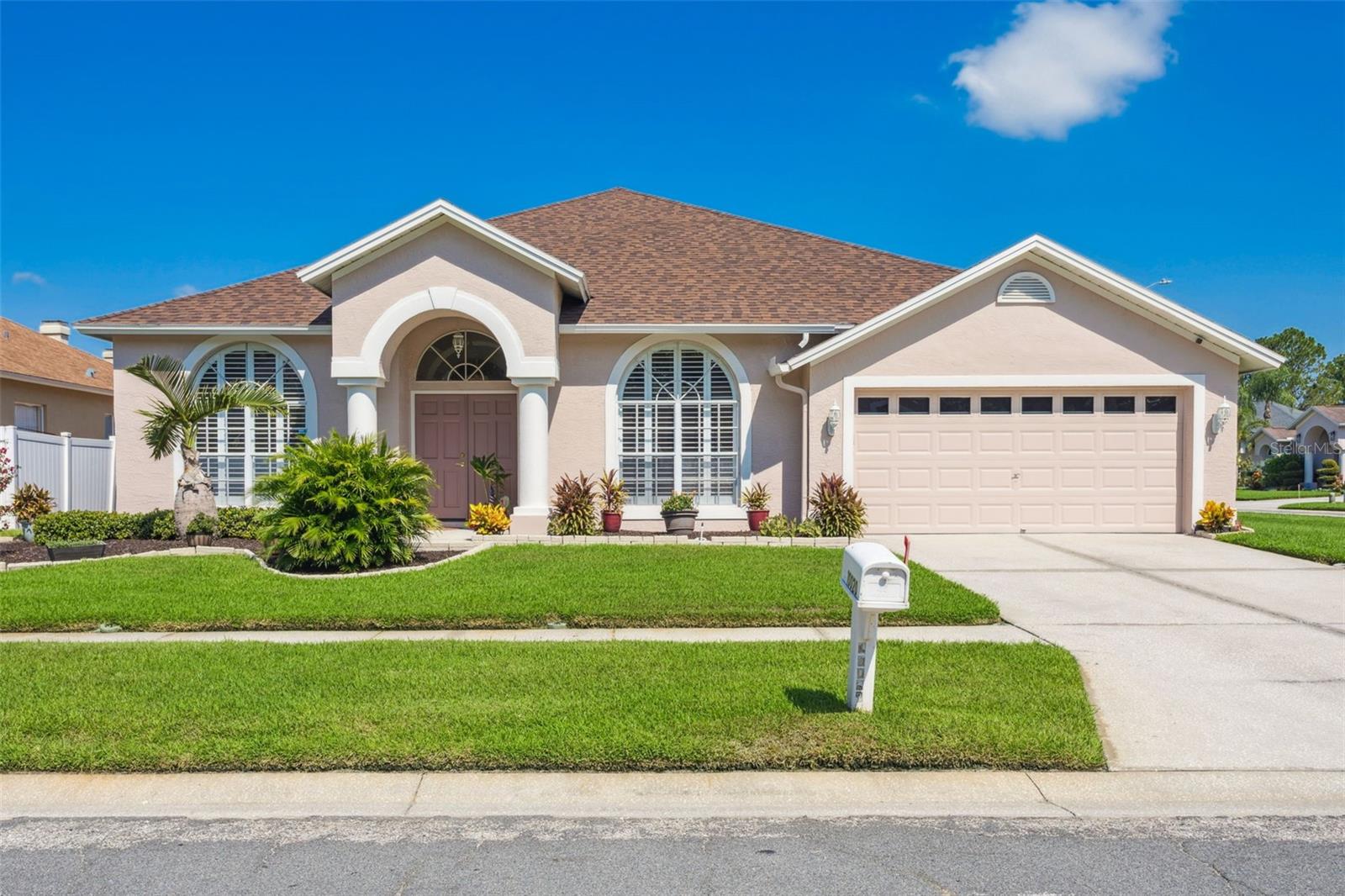
Would you like to sell your home before you purchase this one?
Priced at Only: $559,900
For more Information Call:
Address: 10020 Cypress Shadow Avenue, TAMPA, FL 33647
Property Location and Similar Properties
- MLS#: TB8412493 ( Residential )
- Street Address: 10020 Cypress Shadow Avenue
- Viewed: 32
- Price: $559,900
- Price sqft: $169
- Waterfront: No
- Year Built: 1995
- Bldg sqft: 3304
- Bedrooms: 4
- Total Baths: 3
- Full Baths: 3
- Garage / Parking Spaces: 2
- Days On Market: 68
- Additional Information
- Geolocation: 28.1556 / -82.3287
- County: HILLSBOROUGH
- City: TAMPA
- Zipcode: 33647
- Subdivision: Cross Creek
- Elementary School: Turner Elem
- Middle School: Benito
- High School: Wharton
- Provided by: SIGNATURE REALTY ASSOCIATES
- Contact: Christina Barone
- 813-689-3115

- DMCA Notice
-
DescriptionBeautiful well maintained pool/spa home located in highly sought after community of pebble creek! The property is a single story home on a large private corner lot with beautiful upgraded landscaping. Home features 2,543 sq ft of luxurious living space with a fantastic open floor plan, high ceilings, 4 bedrooms, 3 bath plus office/den & oversized 2 car garage. This is the perfect place to call home! Enter the home into an open foyer with a large formal dining room area perfect for your dinner parties. Office/den with glass french doors. Large open chef's kitchen with center island, with plenty of cabinet space, stunning granite counter tops, stainless steel appliances, granite back splash, pantry, breakfast bar & plenty of eat in space with a nook area. Spacious family room perfect for entertaining, also triple sliding glass doors open to private large screened lanai that invites you to sit & enjoy day & evenings by the gorgeous oversized in ground pool with heated spa that looks out onto beautiful landscaped area. Large master suite with spacious walk in closets. Beautiful master bath with dual granite vanities, large walk in shower with custom tile & garden tub. The 4th bedroom has its own private bath perfect for guests or in law suite. The laundry room is located right off the bedrooms with a laundry sink. Home also features: roof 2024, a/c 2021, exterior paint 2024, epoxy garage floor, plantation shutters, crown molding, pool resurfaced 2018. This home is a must see! Close to all, great shopping & dining, restaurants, minutes from i 75/275. Usf, moffit, flatwoods preserve, hospitals, shopping malls, golf, excellent rated schools, tampa international airport. Pebble creek is a master planned community in new tampa with a clubhouse, pool, park, playground, basketball court, pickleball courts, tennis courts, volleyball court, fitness trail & much more. No cdd fees & low hoa! Call us today for a private tour.
Payment Calculator
- Principal & Interest -
- Property Tax $
- Home Insurance $
- HOA Fees $
- Monthly -
For a Fast & FREE Mortgage Pre-Approval Apply Now
Apply Now
 Apply Now
Apply NowFeatures
Building and Construction
- Covered Spaces: 0.00
- Exterior Features: Private Mailbox, Sidewalk, Sliding Doors
- Flooring: Carpet, Tile
- Living Area: 2543.00
- Roof: Shingle
Land Information
- Lot Features: Corner Lot, Oversized Lot, Sidewalk
School Information
- High School: Wharton-HB
- Middle School: Benito-HB
- School Elementary: Turner Elem-HB
Garage and Parking
- Garage Spaces: 2.00
- Open Parking Spaces: 0.00
- Parking Features: Driveway
Eco-Communities
- Pool Features: Child Safety Fence, Gunite, In Ground, Screen Enclosure
- Water Source: Public
Utilities
- Carport Spaces: 0.00
- Cooling: Central Air
- Heating: Central
- Pets Allowed: Breed Restrictions, Yes
- Sewer: Public Sewer
- Utilities: Propane, Public
Amenities
- Association Amenities: Basketball Court, Clubhouse, Park, Pickleball Court(s), Playground, Pool, Recreation Facilities, Tennis Court(s)
Finance and Tax Information
- Home Owners Association Fee Includes: Pool, Recreational Facilities
- Home Owners Association Fee: 630.00
- Insurance Expense: 0.00
- Net Operating Income: 0.00
- Other Expense: 0.00
- Tax Year: 2024
Other Features
- Appliances: Dishwasher, Disposal, Dryer, Microwave, Range, Refrigerator, Washer
- Association Name: Harbeck Hospitality
- Association Phone: (727) 386-5575
- Country: US
- Interior Features: Cathedral Ceiling(s), Ceiling Fans(s), Crown Molding, Eat-in Kitchen, High Ceilings, Open Floorplan, Primary Bedroom Main Floor, Stone Counters, Walk-In Closet(s), Window Treatments
- Legal Description: CROSS CREEK PARCEL H PHASE 2 LOT 16 BLOCK 3
- Levels: One
- Area Major: 33647 - Tampa / Tampa Palms
- Occupant Type: Owner
- Parcel Number: U-08-27-20-227-000003-00016.0
- Views: 32
- Zoning Code: PD
Similar Properties
Nearby Subdivisions
Arbor Greene
Arbor Greene Ph 1
Arbor Greene Ph 2
Arbor Greene Ph 3
Arbor Greene Ph 3 Units 1 2
Arbor Greene Ph 5
Arbor Greene Ph 6
Arbor Greene Ph 7
Arbor Greene Ph 7 Un 1
Arbor Greene Ph 7 Unit 1
Basset Creek Estates Ph 1
Basset Creek Estates Ph 2a
Buckingham At Tampa Palms
C6x Kbar Ranch Parcel I
Capri Isle At Cory Lake
Cory Lake Isles Ph 06
Cory Lake Isles Ph 2
Cory Lake Isles Ph 2 Unit 1
Cory Lake Isles Ph 2 Unit 2
Cory Lake Isles Ph 5
Cory Lake Isles Ph 5 Un 1
Cross Creek
Cross Creek Parcel I
Cross Creek Prcl D Ph 1
Cross Creek Prcl D Ph 2
Cross Creek Prcl H Ph 2
Cross Creek Prcl I
Cross Creek Prcl K Ph 1b
Cross Creek Prcl M Ph 3a
Cross Creek Prcl M Ph 3b
Cross Creek Prcl O Ph 1
Easton Park Ph 1
Easton Park Ph 213
Easton Park Ph 2a
Easton Park Ph 2b
Easton Park Ph 3
Esplanade
Fairway Villas At Pebble Creek
Grand Hampton
Grand Hampton Ph 1a
Grand Hampton Ph 1c-3
Grand Hampton Ph 1c1 2a1
Grand Hampton Ph 1c12a1
Grand Hampton Ph 1c3
Grand Hampton Ph 3
Grand Hampton Ph 4
Grand Hampton Ph 5
Heritage Isles
Heritage Isles Ph 1b
Heritage Isles Ph 1d
Heritage Isles Ph 2b
Heritage Isles Ph 3a
Heritage Isles Ph 3c
Heritage Isles Ph 3d
Heritage Isles Phase 1d
Hunters Green
Hunters Green Hunters Green
Hunters Green Ph 01
Hunters Green Prcl 13
Hunters Green Prcl 14 B Pha
Hunters Green Prcl 14a Phas
Hunters Green Prcl 15
Hunters Green Prcl 17b Ph 1b
Hunters Green Prcl 17b Phas
Hunters Green Prcl 19 Ph
Hunters Green Prcl 22a Phas
Hunters Green Prcl 3
K-bar Ranch
K-bar Ranch Prcl K Ph 1
K-bar Ranch Prcl L Ph 1
K-bar Ranch Prcl Q Ph 2
K-bar Ranch-pcl M
Kbar Ranch
Kbar Ranch Prcl B
Kbar Ranch Prcl C
Kbar Ranch Prcl D
Kbar Ranch Prcl E
Kbar Ranch Prcl I
Kbar Ranch Prcl K Ph 1
Kbar Ranch Prcl L Ph 1
Kbar Ranch Prcl O
Kbar Ranch Prcl Q Ph 2
Kbar Ranchpcl M
Kbar Ranchpcl N
Lakeview Villas At Pebble Cree
Live Oak Preserve 2c Villages
Live Oak Preserve Ph 1a
Live Oak Preserve Ph 1b Villag
Live Oak Preserve Ph 1c Villag
Live Oak Preserve Ph 2avillag
Live Oak Preserve Ph 2b-vil
Live Oak Preserve Ph 2bvil
Not On The List
Pebble Creek Village
Pebble Creek Village Unit 3
Pebble Creek Village Unit 5
Pebble Creek Village Unit 6
Pebble Creek Village Unit 7
Pebble Creek Villg
Pebble Creek Villg Unit 13
Richmond Place Ph 1
Richmond Place Ph 2
Richmond Place Ph 4
Spicola Prcl At Heritage Isl
Tampa Palms
Tampa Palms 2c
Tampa Palms 4a
Tampa Palms Area 2
Tampa Palms Area 2 5c
Tampa Palms Area 2 7e
Tampa Palms Area 2 7e Unit 2
Tampa Palms Area 2 Unit 7c
Tampa Palms Area 4 Prcl 11 U
Tampa Palms Area 4 Prcl 20
Tampa Palms Area 8 Prcl 23 P
Tampa Palms North Area
Tampa Palms Unit 4b Rep Of
Tampa Technology Park West Prc
Tuscany Subdivision At Tampa P
West Meadows Parcels 12b-2 &
West Meadows Parcels 12b2
West Meadows Prcl 20b Doves
West Meadows Prcl 20b Doves La
West Meadows Prcl 20c Ph
West Meadows Prcl 4 Ph 4
West Meadows Prcl 5 Ph 1
West Meadows Prcl 5 Ph 2
West Meadows Prcl 6 Ph 1
West Meadows Prcls 21 22

- Broker IDX Sites Inc.
- 750.420.3943
- Toll Free: 005578193
- support@brokeridxsites.com



