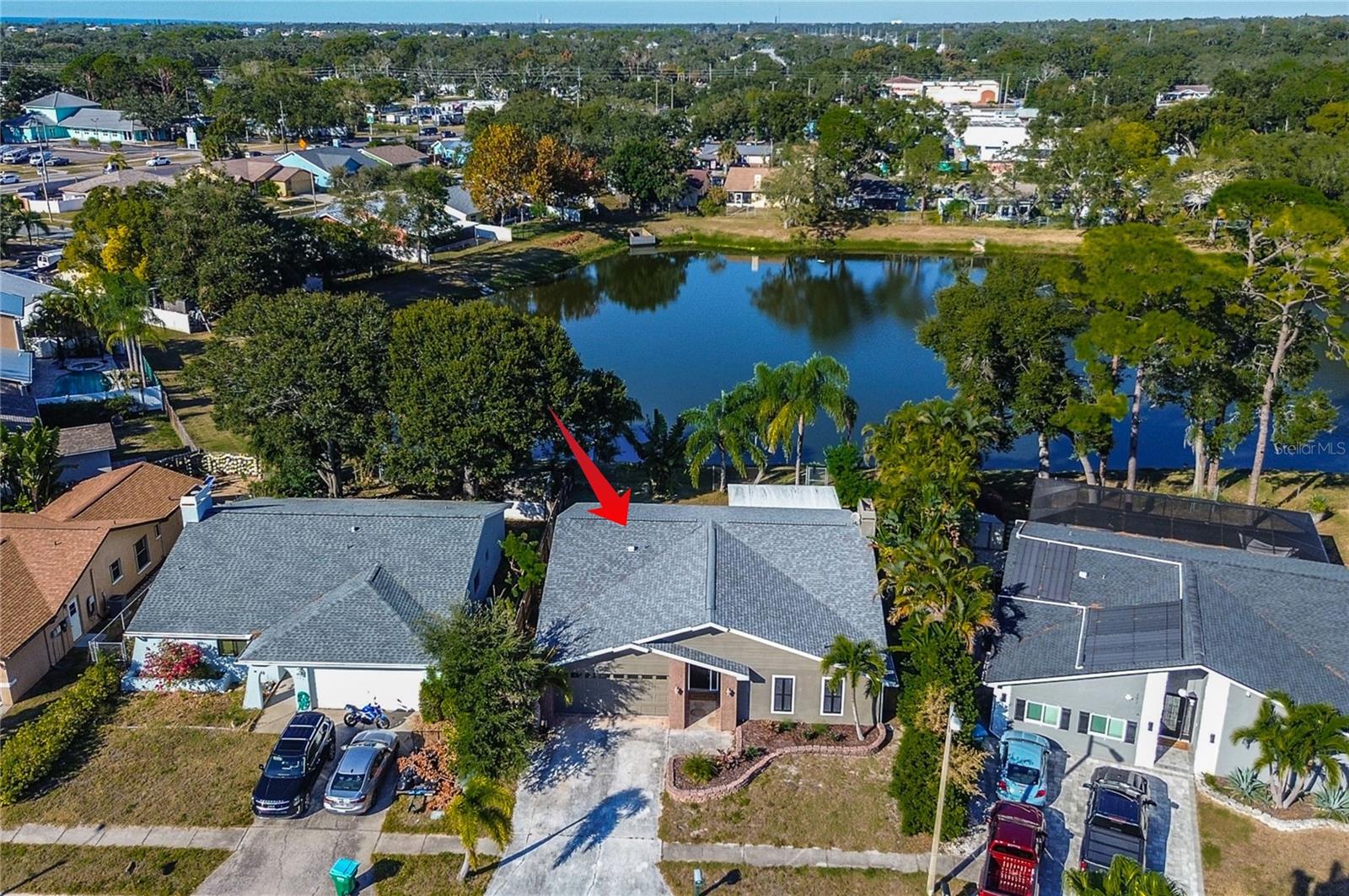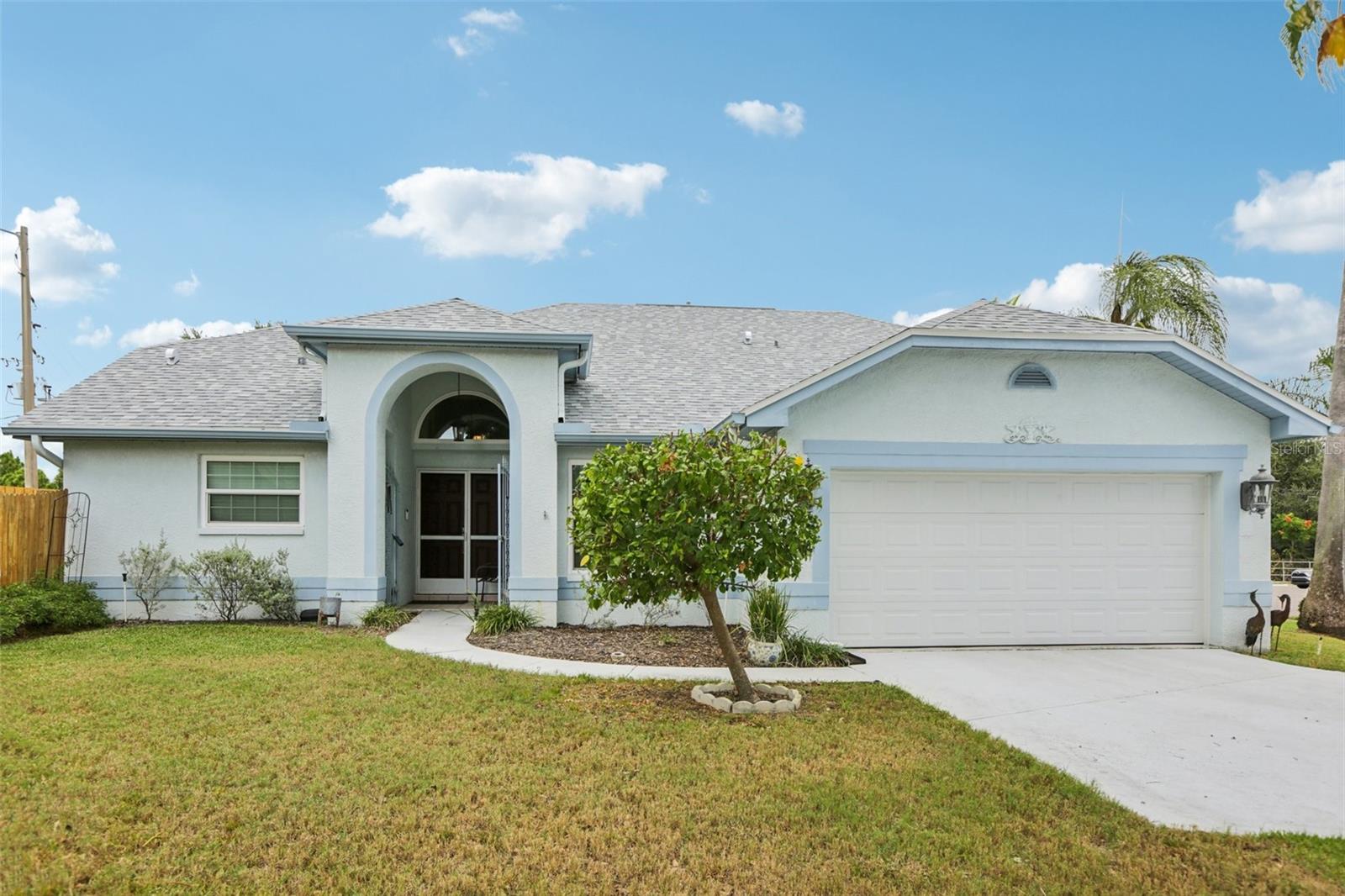480 Radnor Drive, PALM HARBOR, FL 34683
Property Photos

Would you like to sell your home before you purchase this one?
Priced at Only: $445,000
For more Information Call:
Address: 480 Radnor Drive, PALM HARBOR, FL 34683
Property Location and Similar Properties
- MLS#: TB8410365 ( Residential )
- Street Address: 480 Radnor Drive
- Viewed: 142
- Price: $445,000
- Price sqft: $177
- Waterfront: No
- Year Built: 1985
- Bldg sqft: 2512
- Bedrooms: 2
- Total Baths: 2
- Full Baths: 2
- Garage / Parking Spaces: 2
- Days On Market: 117
- Additional Information
- Geolocation: 28.0614 / -82.7667
- County: PINELLAS
- City: PALM HARBOR
- Zipcode: 34683
- Subdivision: Wexford Leas
- Elementary School: Ozona Elementary PN
- Middle School: Palm Harbor Middle PN
- High School: Palm Harbor Univ High PN
- Provided by: PALM LIFE REALTY
- Contact: Nika Figueroa
- 888-877-4040

- DMCA Notice
-
DescriptionWelcome to 480 Radnor Drive! This spacious 2 bedroom, 2 bath pool and spa home offers the perfect combination of location, lifestyle, and potential. With 1,565 square feet of living space, its situated in a desirable Wexford West featuring a community park, playground, and even a charming Take One, Leave One book station for book lovers. Enjoy endless summer fun in your private, screen enclosed patio complete with a sparkling pool and soothing spaperfect for weekend BBQs or relaxing sunset dips. A newer roof (2021) provides peace of mind, and while the home could benefit from some light updates, it's bursting with potential for your personal touch. Conveniently located just minutes from Downtown Palm Harbor, Ozona Village, Honeymoon Island, Downtown Dunedin, and Clearwater Beach, youll have top rated restaurants, entertainment, and Floridas best coastal amenities at your fingertips. The nearby Pinellas Trail, Jolley Trolley stops, and local marinas add to the lifestyle appeal. Zoned for highly rated schools, this home is a smart investment for families and future resale value. Whether you're a first time buyer, savvy investor, or searching for the perfect poolside retreat, 480 Radnor Drive is ready to welcome you home.
Payment Calculator
- Principal & Interest -
- Property Tax $
- Home Insurance $
- HOA Fees $
- Monthly -
For a Fast & FREE Mortgage Pre-Approval Apply Now
Apply Now
 Apply Now
Apply NowFeatures
Building and Construction
- Covered Spaces: 0.00
- Exterior Features: Lighting, Private Mailbox, Rain Gutters, Sidewalk, Sliding Doors
- Flooring: Tile
- Living Area: 1565.00
- Roof: Shingle
School Information
- High School: Palm Harbor Univ High-PN
- Middle School: Palm Harbor Middle-PN
- School Elementary: Ozona Elementary-PN
Garage and Parking
- Garage Spaces: 2.00
- Open Parking Spaces: 0.00
- Parking Features: Driveway
Eco-Communities
- Pool Features: In Ground, Screen Enclosure
- Water Source: Public
Utilities
- Carport Spaces: 0.00
- Cooling: Central Air
- Heating: Central, Electric
- Pets Allowed: Cats OK, Dogs OK, Yes
- Sewer: Public Sewer
- Utilities: Electricity Connected, Sewer Connected, Water Connected
Finance and Tax Information
- Home Owners Association Fee: 210.00
- Insurance Expense: 0.00
- Net Operating Income: 0.00
- Other Expense: 0.00
- Tax Year: 2024
Other Features
- Appliances: Dryer, Microwave, Range, Refrigerator, Washer
- Association Name: Ken Sanborn
- Association Phone: NA
- Country: US
- Interior Features: Ceiling Fans(s)
- Legal Description: WEXFORD LEAS UNIT 4B LOT 33
- Levels: One
- Area Major: 34683 - Palm Harbor
- Occupant Type: Tenant
- Parcel Number: 11-28-15-96976-000-0330
- Possession: Close Of Escrow
- Views: 142
- Zoning Code: R-2
Similar Properties
Nearby Subdivisions
Arbor Chase
Baywood Village
Baywood Village Sec 3
Baywood Village Sec 5
Beacon Groves
Beacon Groves Unit Iv
Blue Jay Woodlands Ph 2
Blue Jay Woodlands Ph 1
Burghstreamss Sub
Country Oak Estates
Country Woods
Courtyards 2 At Gleneagles
Crystal Beach Estates
Crystal Beach Estates Unit Ii
Crystal Beach Heights
Crystal Beach Rev
Dove Hollow-unit I
Dove Hollowunit I
Dove Hollowunit Ii
Enclave At Palm Harbor
Eniswood
Eniswood Unit Ii A
Forest Grove Ph I
Franklin Square Ph Iii
Futrells Sub
Grand Bay Heights
Grand Bay Sub
Green Valley Estates
Green Valley Estates Unit Two
Greens Add To Patty Ann Acres
Harbor Hills Of Palm Harbor
Harbor Lakes
Hidden Lake
Highlands Of Innisbrook
Hilltop Groves Estates
Indian Bluff Island
Indian Bluff Island 2nd Add
Indian Bluff Island 3rd Add
Klosterman Oaks Village
Kramer F A Sub
Kramer F.a.
Larocca Estates
Laurel Oak Woods
Montrose At Innisbrook
Not On List
Phillips Palm Harbor Grove
Pine Lake
Pipers Meadow
Pleasant Valley Add
Red Oak Hills
Spanish Oaks
St Joseph Sound Estates
Sutherland Town Of
Sutton Woods
Tampa Tarpon Spgs Land Co
Villas Of Beacon Groves
Waterford Crossing
Waterford Crossing Ph I
Waterford Crossing Ph Ii
West Lake Village
Westlake Village
Westlake Village Sec Ii
Wexford Leas
Wexford Leas - Unit 6b
Whisper Lake Sub

- Broker IDX Sites Inc.
- 750.420.3943
- Toll Free: 005578193
- support@brokeridxsites.com


































