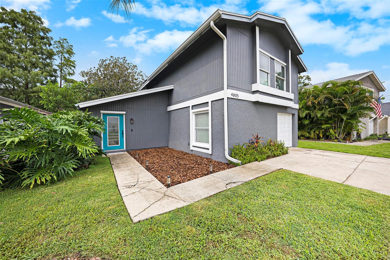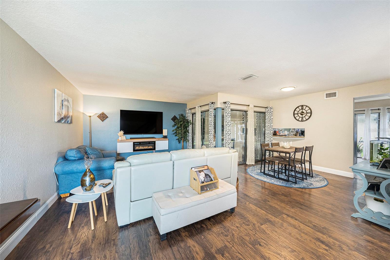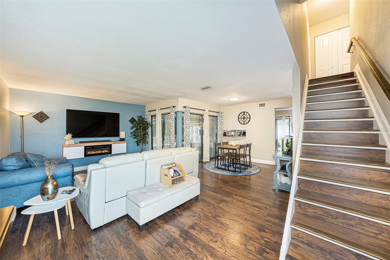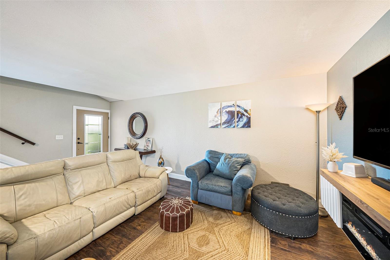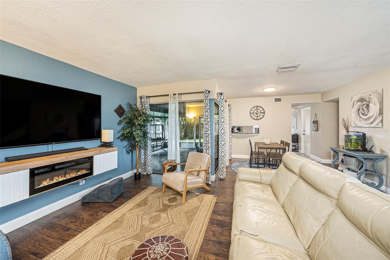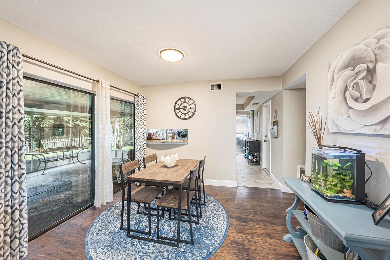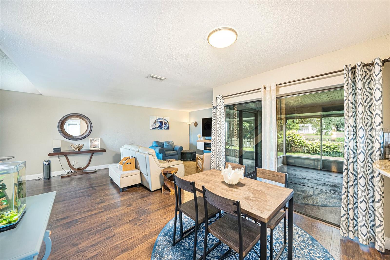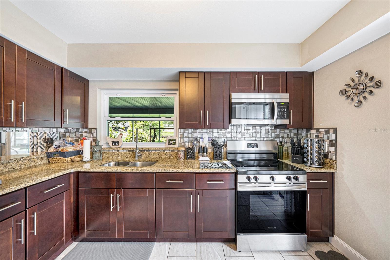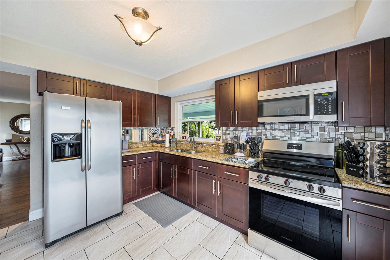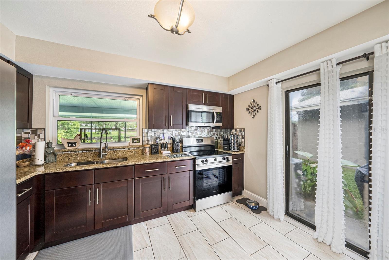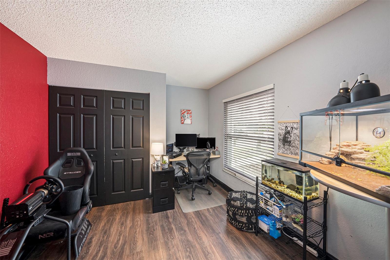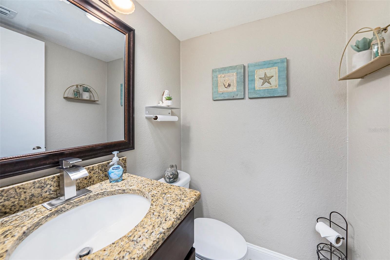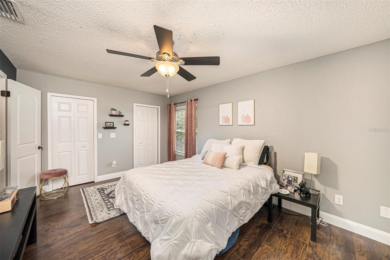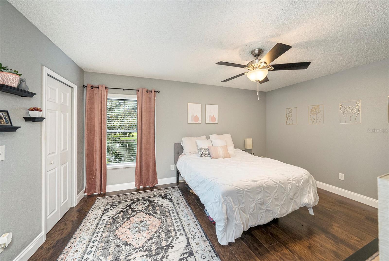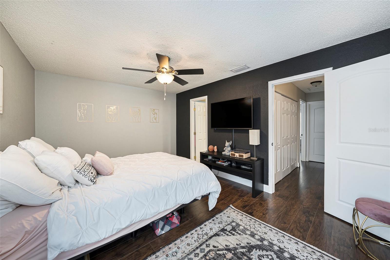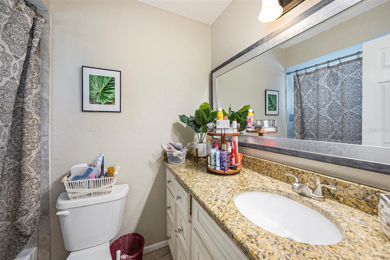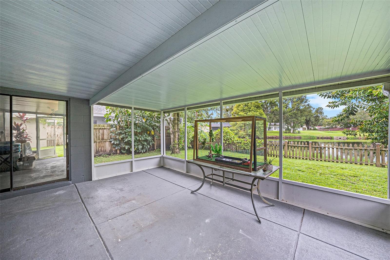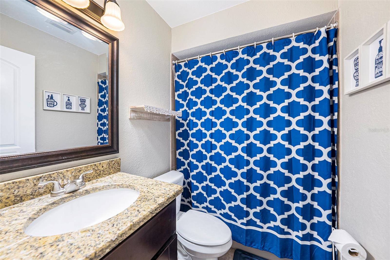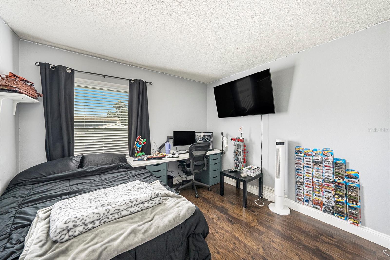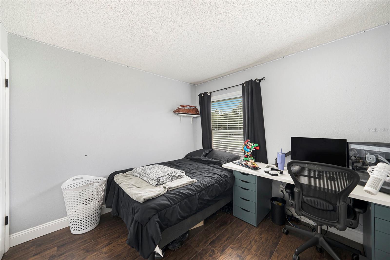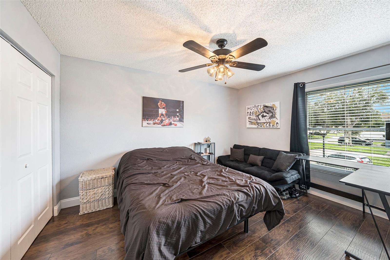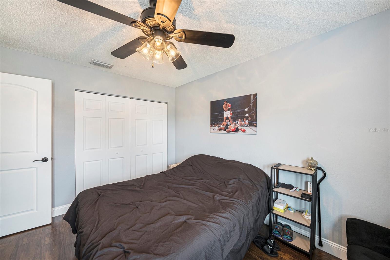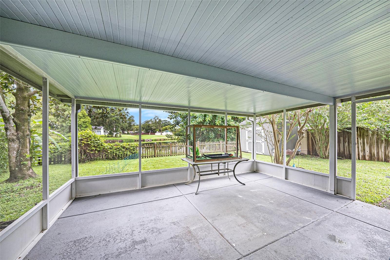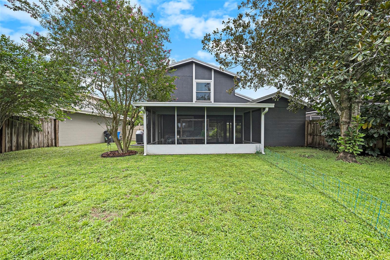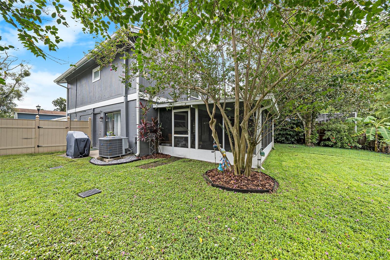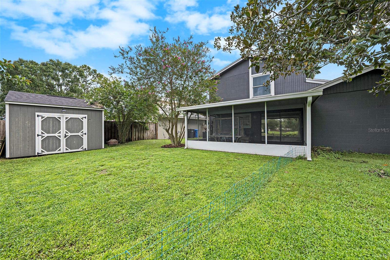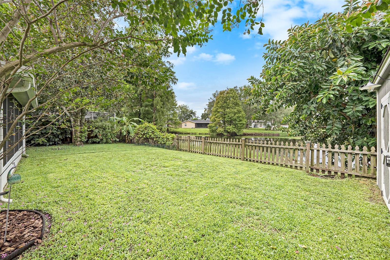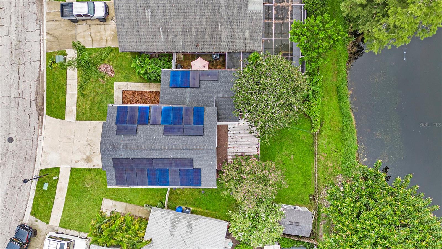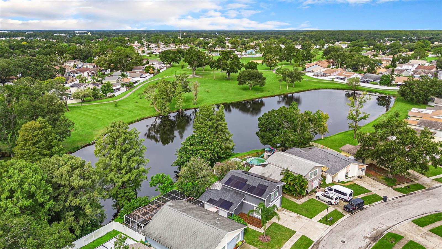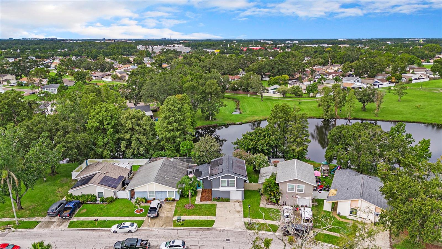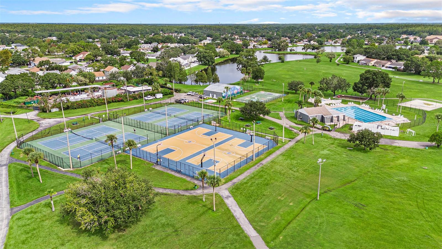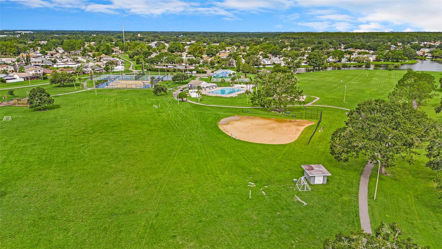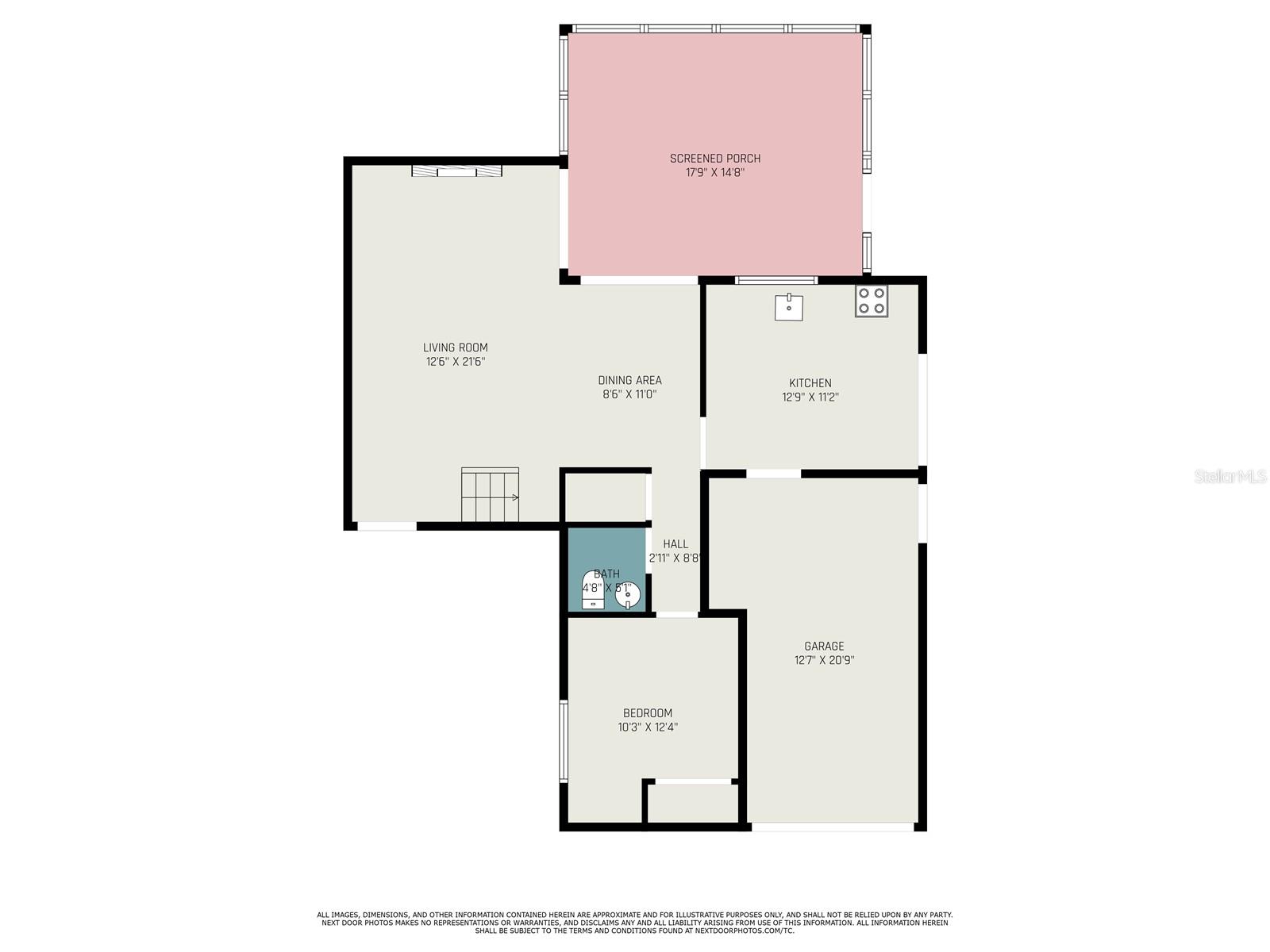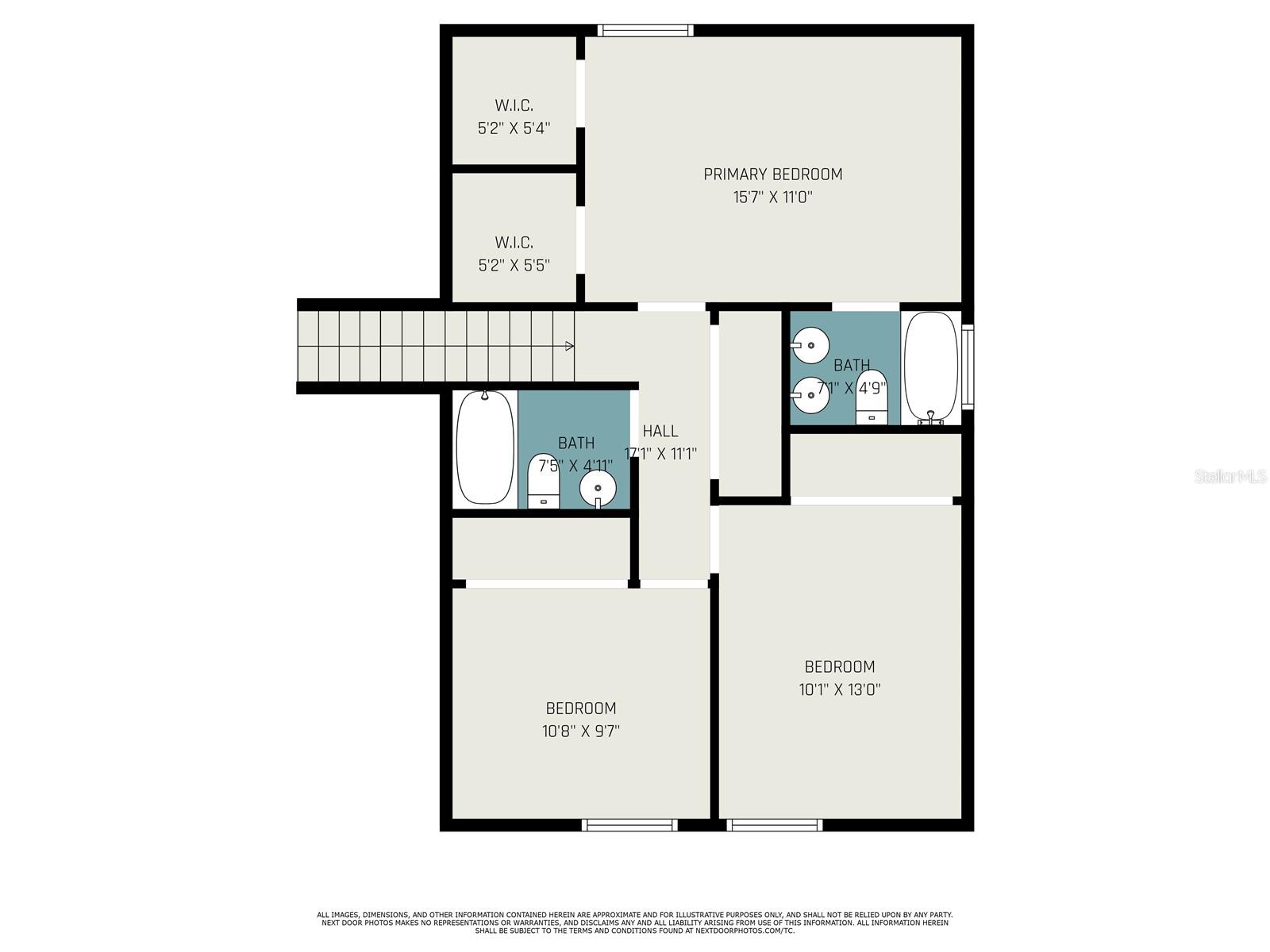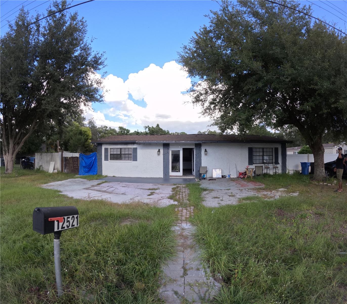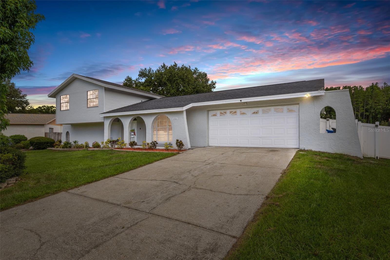4805 Grove Point Drive, TAMPA, FL 33624
Property Photos
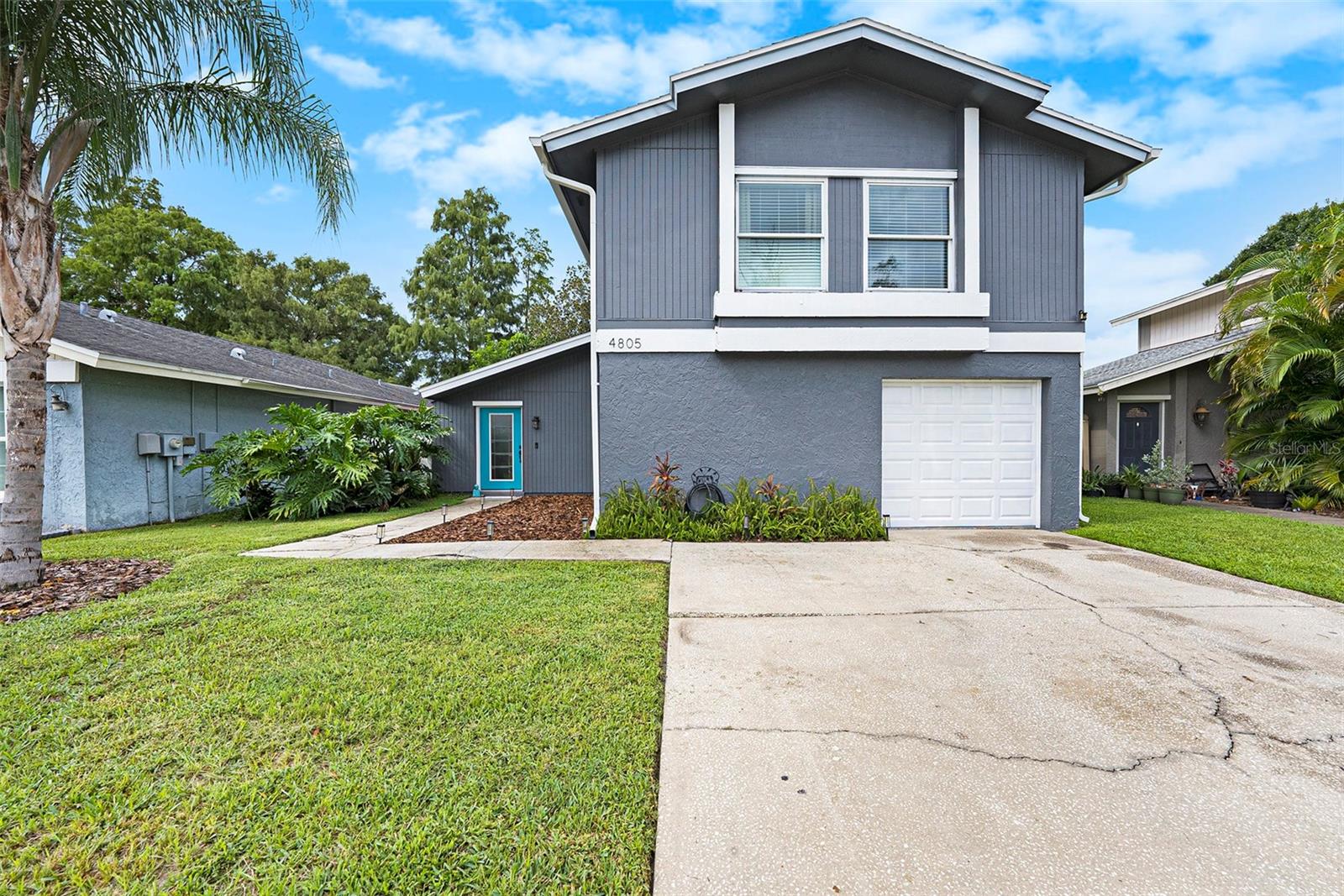
Would you like to sell your home before you purchase this one?
Priced at Only: $415,000
For more Information Call:
Address: 4805 Grove Point Drive, TAMPA, FL 33624
Property Location and Similar Properties
- MLS#: TB8407614 ( Residential )
- Street Address: 4805 Grove Point Drive
- Viewed: 67
- Price: $415,000
- Price sqft: $214
- Waterfront: Yes
- Wateraccess: Yes
- Waterfront Type: Pond
- Year Built: 1976
- Bldg sqft: 1935
- Bedrooms: 4
- Total Baths: 3
- Full Baths: 2
- 1/2 Baths: 1
- Garage / Parking Spaces: 1
- Days On Market: 68
- Additional Information
- Geolocation: 28.0457 / -82.5218
- County: HILLSBOROUGH
- City: TAMPA
- Zipcode: 33624
- Subdivision: Grove Point Village
- Provided by: EXP REALTY LLC
- Contact: Brian Fernandez
- 888-883-8509

- DMCA Notice
-
DescriptionThis beautifully maintained two story single family home offers 1,535 square feet of living space, featuring 4 bedrooms and 2.5 bathrooms. Ideally located in the Plantation neighborhood, the home combines comfort, style, and recent updates for modern living. The interior showcases laminate flooring throughout all living areas, ceramic tile in the kitchen and all bathrooms, a spacious kitchen with granite countertops, espresso cabinetry, and stainless steel finishes, as well as matching vanities and countertops in the guest bathrooms. The thoughtful design provides open, inviting living spaces, perfectly suited for both daily living and entertaining. Significant improvements include a new roof (2018), air conditioning system (2019), gutters (2024), and new siding with exterior paint (2024), offering both value and peace of mind. The property also features a large screened patio with a pond view and a large fenced backyard, perfect for outdoor gatherings. This move in ready home presents a rare opportunity to own a stylish, updated property in a desirable location. As part of the Plantation community, residents enjoy access to neighborhood amenities including a clubhouse, community pool, tennis courts, and parks. With its combination of updates, space, and location, this home presents an excellent opportunity in todays market.
Payment Calculator
- Principal & Interest -
- Property Tax $
- Home Insurance $
- HOA Fees $
- Monthly -
For a Fast & FREE Mortgage Pre-Approval Apply Now
Apply Now
 Apply Now
Apply NowFeatures
Building and Construction
- Covered Spaces: 0.00
- Exterior Features: Private Mailbox, Rain Gutters, Sidewalk
- Flooring: Ceramic Tile, Laminate
- Living Area: 1535.00
- Other Structures: Shed(s)
- Roof: Shingle
Land Information
- Lot Features: Private, Sidewalk, Paved
Garage and Parking
- Garage Spaces: 1.00
- Open Parking Spaces: 0.00
Eco-Communities
- Water Source: Public
Utilities
- Carport Spaces: 0.00
- Cooling: Central Air
- Heating: Central
- Pets Allowed: Yes
- Sewer: Public Sewer
- Utilities: Electricity Connected, Public, Water Connected
Finance and Tax Information
- Home Owners Association Fee: 79.61
- Insurance Expense: 0.00
- Net Operating Income: 0.00
- Other Expense: 0.00
- Tax Year: 2024
Other Features
- Appliances: Disposal, Dryer, Microwave, Range, Refrigerator, Washer
- Association Name: The Plantation
- Association Phone: 813-969-3991
- Country: US
- Interior Features: Ceiling Fans(s), Living Room/Dining Room Combo, PrimaryBedroom Upstairs, Stone Counters, Thermostat
- Legal Description: GROVE POINT VILLAGE UNIT 2 BEING ALL OF LOT 78 AND PART OF LOT 77 DESC AS FOLLOWS COM AT THE SLY MOST COR OF SAID LOT 78 BEING THE POB RUN THENCE N 52 DEG 59 MIN 30 SEC W 60.67 FT THENCE N 48 DEG 07 MIN 22 SEC E 59.08 FT THENCE S 41 DEG 52 MIN 37 SEC E 13.53 FT THENCE N 37 DEG 00 MIN 30 SEC E 37.82 FT TO THE SWLY R/W LINE OF GROVE POINT DRIVE SD PT BEING ON A CURVE OF A CURVE CONCAVE NELY HAVING A RADIUS OF 175.0 FT THENCE ALONG AND AROUND SAID CURVE AND ARC DIST OF 27.71 FT TO THE POINT OF TANGENCY THENCE CONT ALONG SAID R/W RUN S 52 DEG 59 MIN 30 SEC E 18.41 FT THENCE LEAVING SAID R/W RUN S 37 DEG 00 MIN 30 SEC W 37.0 FT THENCE N 61 DEG 31 MIN 21 SEC W 10.11 FT THENCE S 37 DEG 00 MIN 30 SEC W 52.50 FT TO THE POB
- Levels: Two
- Area Major: 33624 - Tampa / Northdale
- Occupant Type: Owner
- Parcel Number: U-17-28-18-133-000000-00078.0
- Possession: Close Of Escrow
- View: Trees/Woods, Water
- Views: 67
- Zoning Code: PD
Similar Properties
Nearby Subdivisions
Andover Ph I
Avista At Carrollwood Village
Avista Of Carrollwood Vill
Beacon Meadows
Beacon Meadows Unit Iii A
Brookgreen Village Ii Sub
Carrollwood Crossing
Carrollwood Sprgs Cluster Hms
Carrollwood Village
Carrollwood Village Ph 2 Vi
Cedarwood Village
Chadbourne Village
Country Aire Ph Three
Country Club Village At Carrol
Country Place
Country Place Unit Iv B
Country Place Unit Vi
Country Place West
Country Run
Country Village
Cypress Hollow
Cypress Meadows Sub
Cypress Meadows Sub Unit 2
Cypress Trace
Grove Point Village
Hampton Park
Hampton Park Unit 4
Longboat Landing
Lowell Village
Mill Pond Village
North End Terrace
Northdale Sec A
Northdale Sec A Unit 2
Northdale Sec B
Northdale Sec E
Northdale Sec E Unit 5
Northdale Sec G
Northdale Sec H
Northdale Sec I
Northdale Sec J
Northdale Sec K
Northdale Sec N
Not In Hernando
Not On List
Paddock Trail
Parkwood Village
Pine Hollow
Reserve At Lake Leclare
Rosemount Village
Rosemount Village Unit Iii
Rosemount Village Unit Iv Repl
Springwood Village
Stonegate
Unplatted
Village Ix Of Carrollwood Vill
Village Vi Of Carrollwood Vill
Village Wood
Village Xiii
Village Xiv Of Carrollwood Vil
Villas Of Northdale Ph I
Wingate Village
Woodacre Estates Of Northdale

- Broker IDX Sites Inc.
- 750.420.3943
- Toll Free: 005578193
- support@brokeridxsites.com



