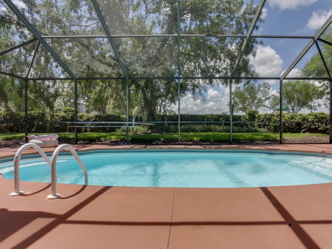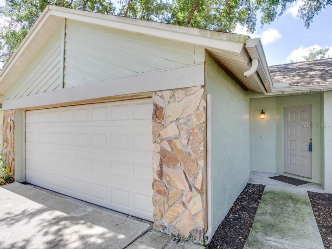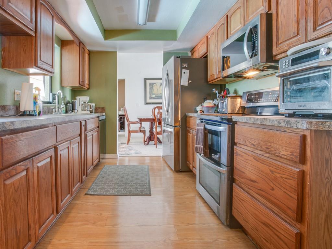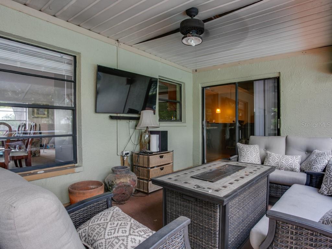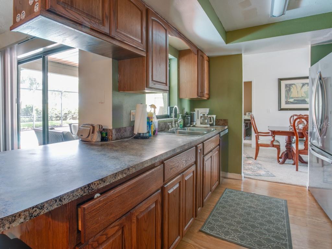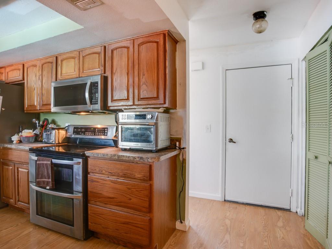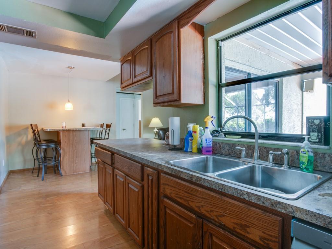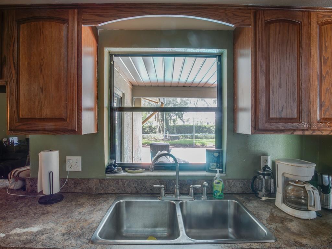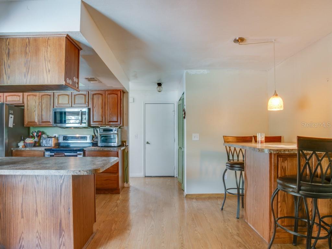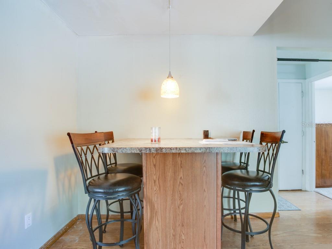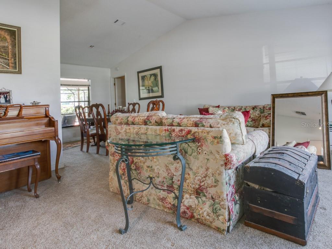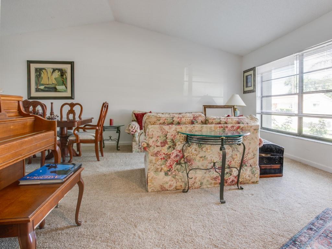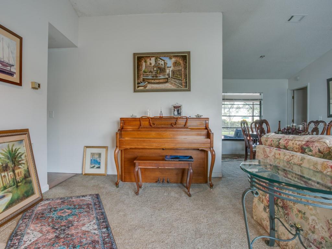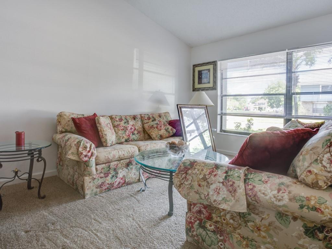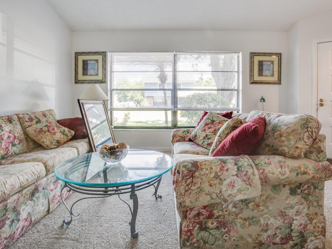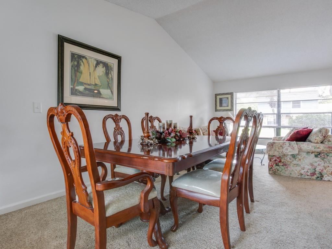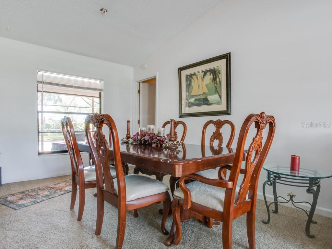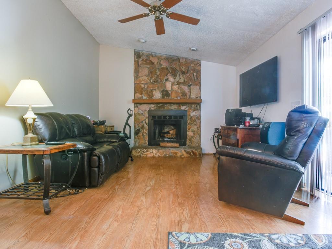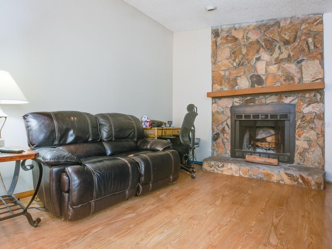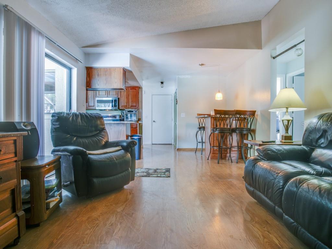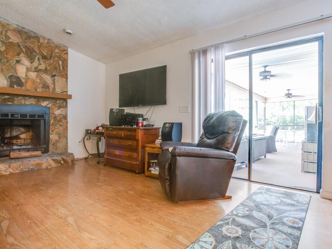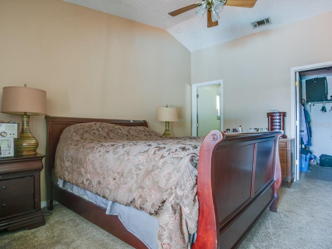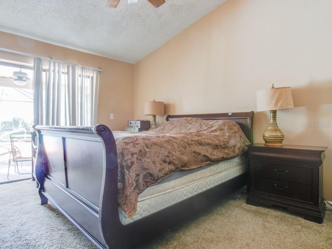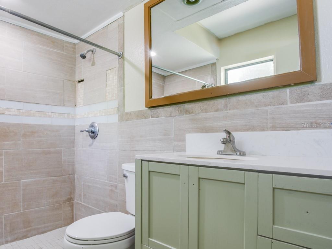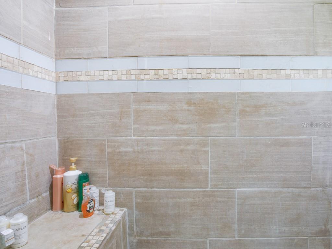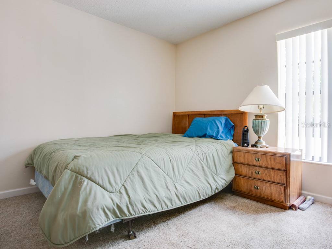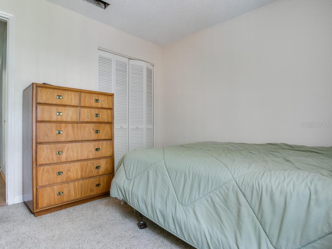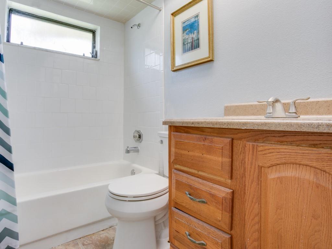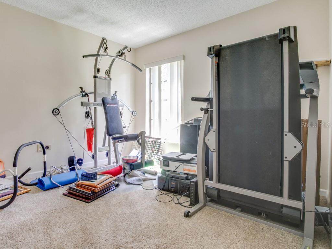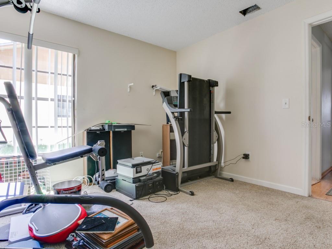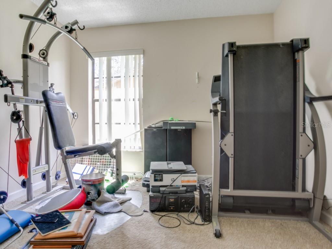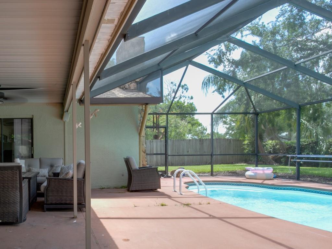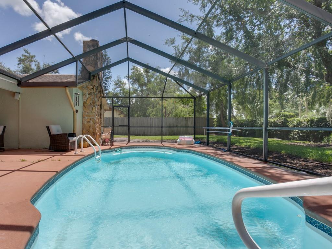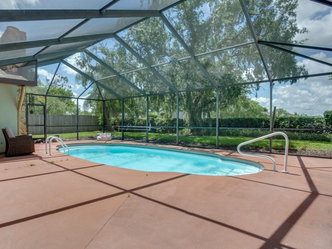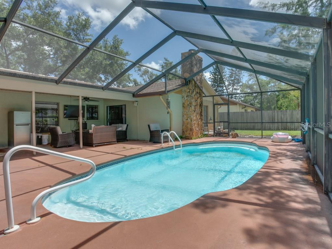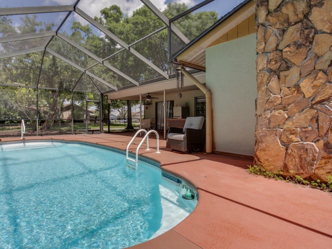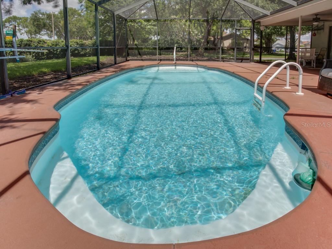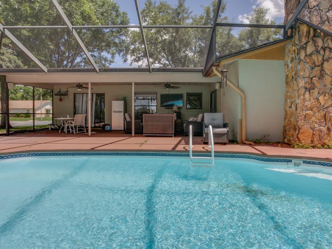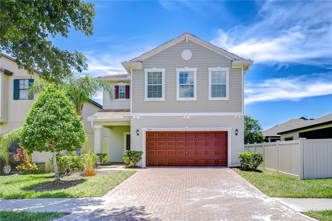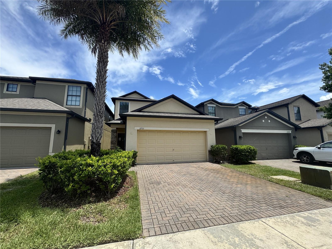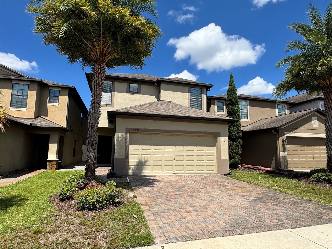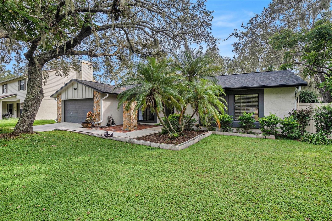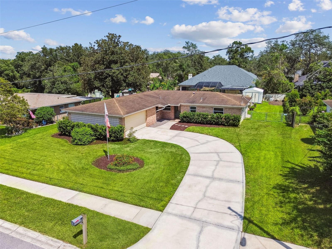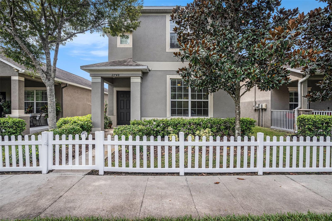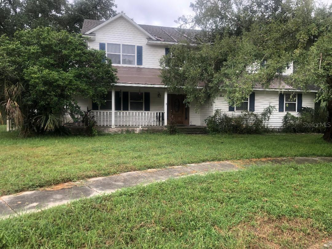1610 Sanderling Court, BRANDON, FL 33511
Property Photos
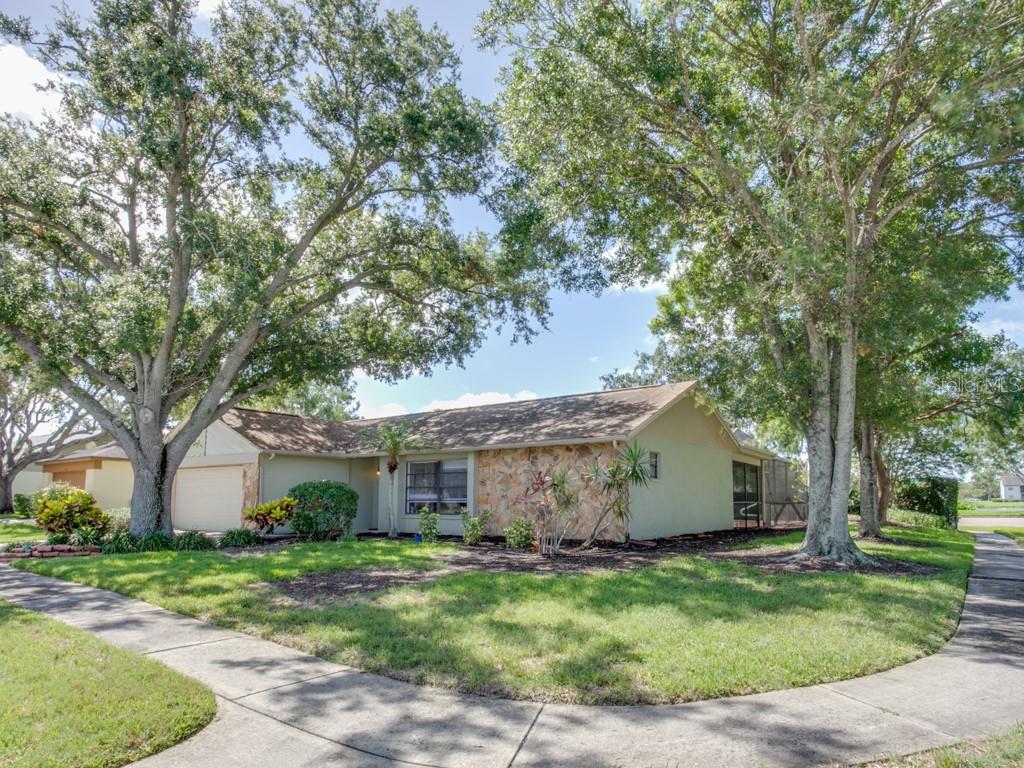
Would you like to sell your home before you purchase this one?
Priced at Only: $354,900
For more Information Call:
Address: 1610 Sanderling Court, BRANDON, FL 33511
Property Location and Similar Properties
- MLS#: TB8397304 ( Residential )
- Street Address: 1610 Sanderling Court
- Viewed: 38
- Price: $354,900
- Price sqft: $158
- Waterfront: No
- Year Built: 1986
- Bldg sqft: 2250
- Bedrooms: 3
- Total Baths: 2
- Full Baths: 2
- Garage / Parking Spaces: 2
- Days On Market: 111
- Additional Information
- Geolocation: 27.9124 / -82.3169
- County: HILLSBOROUGH
- City: BRANDON
- Zipcode: 33511
- Subdivision: Providence Lakes
- Elementary School: Mintz
- Middle School: McLane
- High School: Riverview
- Provided by: RE/MAX ACTION FIRST OF FLORIDA
- Contact: Nan George
- 727-466-0800

- DMCA Notice
-
DescriptionPrice Reduction! New air conditioning system to be installed in October, 2025. This Providence Lakes 3/2/2 home has a private screened in pool and a wood burning fireplace! This delightful home has newer stainless steel Kitchen appliances, pot drawers, a double oven, microwave, and a large pantry. The refrigerator with its bottom freezer and the dishwasher are less than a year old. The Kitchen has a breakfast nook that overlooks the Family Room, which hosts a stone wood burning fireplace. The Living Room/Dining Room combination with its vaulted ceiling allows plenty of room for entertaining and a large Dining Room Table! You can access the Master Bedroom from the Dining Room, offering a split design from the other two bedrooms, which are accessed from the Family Room. The Master Bedroom has a vaulted ceiling, walk in closet, ceiling fan, and en suite bathroom. The Guest Bathroom has an updated vanity and a tub/shower. From the Family Room, there are sliders to the Pool Area where there is a large covered patio sporting two ceiling fans that adjoins the sparkling in ground screened in pool. The pool offers a swim up bench with jets and a ladder. Enjoy your morning coffee or evening drinks poolside and pest free! Beyond the fence is a serene pond with fountain that attracts beautiful flora and fauna. Wood fences are allowed. Providence Lakes is near shopping, the Interstate, MacDill, Tampa International Airport, and fine dining. The streetlights, sidewalks, and underground utilities all add to the peaceful enjoyment of the neighborhood. When you are ready to hit the beach, head West and take in the sugar sand Gulf beaches and tropical warm waters.
Payment Calculator
- Principal & Interest -
- Property Tax $
- Home Insurance $
- HOA Fees $
- Monthly -
For a Fast & FREE Mortgage Pre-Approval Apply Now
Apply Now
 Apply Now
Apply NowFeatures
Building and Construction
- Covered Spaces: 0.00
- Exterior Features: Lighting, Rain Gutters, Sidewalk, Sliding Doors
- Fencing: Wood
- Flooring: Carpet, Ceramic Tile, Laminate, Tile
- Living Area: 1499.00
- Roof: Shingle
Land Information
- Lot Features: Corner Lot, Cul-De-Sac, In County, Landscaped, Sidewalk, Paved, Unincorporated
School Information
- High School: Riverview-HB
- Middle School: McLane-HB
- School Elementary: Mintz-HB
Garage and Parking
- Garage Spaces: 2.00
- Open Parking Spaces: 0.00
- Parking Features: Driveway, Garage Door Opener
Eco-Communities
- Pool Features: Fiberglass, In Ground, Screen Enclosure
- Water Source: Public
Utilities
- Carport Spaces: 0.00
- Cooling: Central Air
- Heating: Central, Electric
- Pets Allowed: Cats OK, Dogs OK, Yes
- Sewer: Public Sewer
- Utilities: Cable Available, Electricity Connected, Public, Sewer Connected, Underground Utilities, Water Connected
Amenities
- Association Amenities: Playground, Trail(s)
Finance and Tax Information
- Home Owners Association Fee: 466.00
- Insurance Expense: 0.00
- Net Operating Income: 0.00
- Other Expense: 0.00
- Tax Year: 2024
Other Features
- Appliances: Dishwasher, Disposal, Dryer, Electric Water Heater, Microwave, Range, Refrigerator, Washer
- Association Name: Castle Group/Matea Britvar
- Country: US
- Furnished: Negotiable
- Interior Features: Ceiling Fans(s), Eat-in Kitchen, Kitchen/Family Room Combo, Living Room/Dining Room Combo, Solid Wood Cabinets, Thermostat, Vaulted Ceiling(s), Walk-In Closet(s)
- Legal Description: PROVIDENCE LAKES UNIT I LOT 34 BLOCK A
- Levels: One
- Area Major: 33511 - Brandon
- Occupant Type: Owner
- Parcel Number: U-33-29-20-2IS-A00000-00034.0
- Possession: Close Of Escrow
- Style: Ranch
- View: Pool
- Views: 38
- Zoning Code: PD
Similar Properties
Nearby Subdivisions
216 Heather Lakes
9vb Brandon Pointe Phase 3 Pa
Alafia Preserve
Barrington Oaks
Barrington Oaks East
Bloomingdale
Bloomingdale Sec C
Bloomingdale Sec D
Bloomingdale Sec E
Bloomingdale Sec F
Bloomingdale Sec F Unit 1
Bloomingdale Sec H
Bloomingdale Section C
Bloomingdale Trails
Bloomingdale Village Ph 2
Brandon Lake Park
Brandon Oaks Sub
Brandon Pointe
Brandon Pointe Ph 3 Prcl
Brandon Pointe Phase 4 Parcel
Brandon Pointe Prcl 114
Brandon Tradewinds
Brandon Tradewinds Add
Brentwood Hills Tr C
Brentwood Hills Trct F Un 1
Brooker Rdg
Brooker Reserve
Brooker Ridge
Brookwood Sub
Burlington Heights
Camelot Woods
Cedar Grove
Colonial Oaks
Countryside Manor Sub
Four Winds Estates
Heather Lakes
Heather Lakes Area
Heather Lakes Unit 20 Ph I
Heather Lakes Unit Xii
Heather Lakes Unit Xxxv
Hickory Creek
Hickory Creek 2nd Add
Hickory Hammock
Hickory Highlands
Hickory Lakes Ph 1
Hickory Ridge
Hickory Ridge Unit 2
Hidden Forest
Hidden Lakes
Hidden Reserve
Highland Ridge
Highland Ridge Unit 1
Hillside
Hunter Place
Montclair Meadow 3rd
Oak Mont
Oak Mont Unit 09
Oak Mont Unit 10
Peppermill At Providence Lakes
Peppermill Iii At Providence L
Providence Lakes
Providence Lakes Prcl Mf Pha
Providence Lakes Prcl N Phas
Providence Lakes Unit 111 Phas
Replat Of Bellefonte
River Rapids Sub
Riverwoods Hammock
Rolling Meadows
Royal Crest Estates
Royal Crest Estates Unit 2
South Ridge Ph 1 Ph
South Ridge Ph 1 & Ph
South Ridge Ph 3
Southwood Hills
Southwood Hills Unit 14
Sterling Ranch
Sterling Ranch Unts 7 8 9
Stonewood Sub
Tanglewood
Unplatted
Van Sant Sub
Watermill At Providence Lakes

- Broker IDX Sites Inc.
- 750.420.3943
- Toll Free: 005578193
- support@brokeridxsites.com



