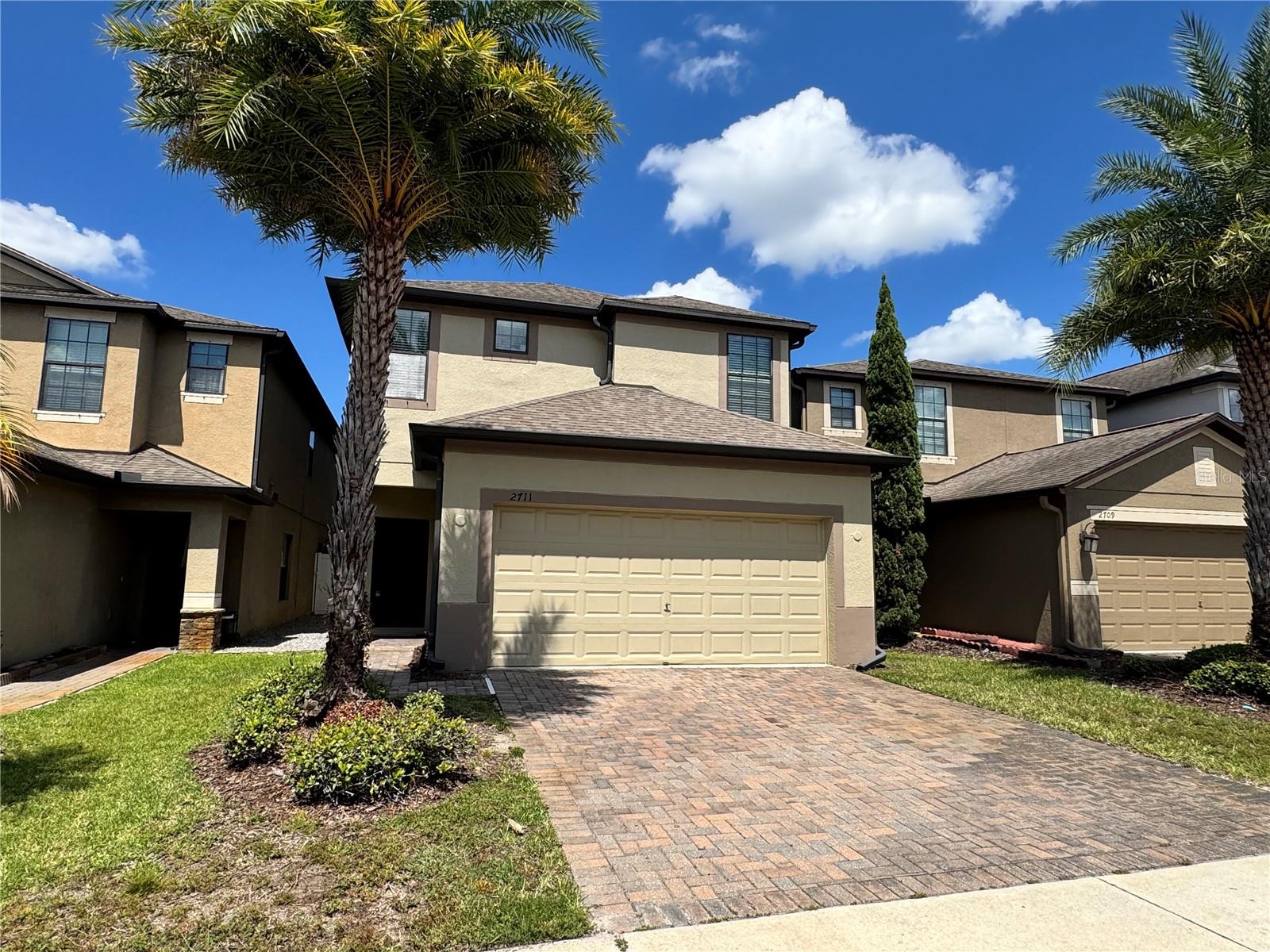2711 Garden Falls Drive, BRANDON, FL 33511
Property Photos

Would you like to sell your home before you purchase this one?
Priced at Only: $419,800
For more Information Call:
Address: 2711 Garden Falls Drive, BRANDON, FL 33511
Property Location and Similar Properties
- MLS#: TB8432257 ( Residential )
- Street Address: 2711 Garden Falls Drive
- Viewed: 92
- Price: $419,800
- Price sqft: $132
- Waterfront: No
- Year Built: 2015
- Bldg sqft: 3184
- Bedrooms: 5
- Total Baths: 3
- Full Baths: 3
- Garage / Parking Spaces: 2
- Days On Market: 53
- Additional Information
- Geolocation: 27.9167 / -82.3322
- County: HILLSBOROUGH
- City: BRANDON
- Zipcode: 33511
- Subdivision: 9vb Brandon Pointe Phase 3 Pa
- Provided by: PINEYWOODS REALTY LLC
- Contact: Liang Liu
- 813-225-1890

- DMCA Notice
-
DescriptionWelcome to Your Spacious Retreat in the Desirable Brandon Pointe Community Discover the perfect blend of space, comfort, and convenience in this beautiful 5 bedroom, 3 bathroom home, nestled within the sought after, gated community of Brandon Pointe. Boasting 2,574 square feet of thoughtfully designed living space, this two story residence offers an ideal layout for both daily living and entertaining. As you step inside, you'll be greeted by a bright and airy atmosphere, where the beautiful open family room provides ample space for all your large furniture and creates a warm, inviting heart for the home. The main floor is both practical and versatile, featuring a convenient downstairs bedroomperfect for guests, in laws, or a home officeand a formal eating space that can easily serve as a dedicated dining room or a casual breakfast nook to suit your lifestyle. The open kitchen is a chef's delight, complete with a spacious walk in pantry, ensuring you have all the storage you need. Upstairs, a large loft offers a fantastic bonus space for a media center, playroom, or second living area. The huge master suite is a true retreat, offering a peaceful haven to unwind. This level is also home to three additional bedrooms, providing plenty of room for everyone, while the second floor laundry room adds a touch of everyday convenience. Located in the heart of Brandon, this home offers an unparalleled lifestyle of ease. You are just minutes from I 75 and the Crosstown Expressway, placing Tampa, the airport, and all of the Bay Area's major destinations within easy reach. Enjoy a walkable lifestyle with shopping, dining, and entertainment options like the Brandon Town Center, Costco, and Publix right around the corner. Best of all, as a resident of Brandon Pointe, you can enjoy a true low maintenance lifestyle with lawn care and exterior water maintenance included in the HOA, freeing up your time to relax by the community's resort style gated pool. Don't miss this incredible opportunity to own a spacious, move in ready home in one of Brandon's most popular neighborhoodsschedule your showing today
Payment Calculator
- Principal & Interest -
- Property Tax $
- Home Insurance $
- HOA Fees $
- Monthly -
For a Fast & FREE Mortgage Pre-Approval Apply Now
Apply Now
 Apply Now
Apply NowFeatures
Building and Construction
- Covered Spaces: 0.00
- Exterior Features: Sidewalk
- Flooring: Luxury Vinyl, Tile
- Living Area: 2605.00
- Roof: Shingle
Property Information
- Property Condition: Completed
Land Information
- Lot Features: Sidewalk
Garage and Parking
- Garage Spaces: 2.00
- Open Parking Spaces: 0.00
- Parking Features: Garage Door Opener
Eco-Communities
- Green Energy Efficient: Insulation
- Water Source: Public
Utilities
- Carport Spaces: 0.00
- Cooling: Central Air
- Heating: Central
- Pets Allowed: Breed Restrictions, Yes
- Sewer: Public Sewer
- Utilities: Electricity Available
Amenities
- Association Amenities: Gated
Finance and Tax Information
- Home Owners Association Fee: 185.00
- Insurance Expense: 0.00
- Net Operating Income: 0.00
- Other Expense: 0.00
- Tax Year: 2024
Other Features
- Appliances: Dishwasher, Disposal, Dryer, Microwave, Range, Refrigerator, Washer
- Association Name: Excelsior Community Management
- Country: US
- Furnished: Unfurnished
- Interior Features: Kitchen/Family Room Combo, Thermostat, Walk-In Closet(s)
- Legal Description: BRANDON POINTE PHASE 3 PARCEL 107 LOT 24 BLOCK 31
- Levels: Two
- Area Major: 33511 - Brandon
- Occupant Type: Vacant
- Parcel Number: U-32-29-20-9VB-000031-00024.0
- Views: 92
- Zoning Code: PD
Nearby Subdivisions
216 Heather Lakes
9vb Brandon Pointe Phase 3 Pa
Alafia Estates
Alafia Estates Unit A
Alafia Preserve
Barrington Oaks
Bell Shoals Gardens
Bloomingdale Sec C
Bloomingdale Sec D
Bloomingdale Sec D Unit
Bloomingdale Sec E
Bloomingdale Sec F
Bloomingdale Sec H
Bloomingdale Sec I
Bloomingdale Section I
Bloomingdale Trails
Bloomingdale Village Ph I Sub
Bloomingdale West
Brandon Lake Park
Brandon Oak Grove Estates
Brandon Pointe Ph 3 Prcl
Brandon Terrace Park
Brandon Tradewinds
Brentwood Hills Tr C
Brooker Ridge
Brookwood Sub
Burlington Heights
Cedar Grove
Colonial Oaks
Countryside Manor Sub
Four Winds Estates
Heather Lakes
Heather Lakes Unit Xii
Heather Lakes Unit Xxvii Ph
Heather Lakes Unit Xxx1v
Heather Lakes Unit Xxxv
Heather Lakes Unit Xxxvi Ph
Hickory Creek
Hickory Hammock
Hickory Highlands
Hickory Lakes Ph 1
Hickory Ridge
Hickory Ridge Unit 2
Hidden Lakes
Hidden Reserve
Highland Ridge
Hillside
Hollington Oaks
Montclair Meadow 3rd
Oak Mont
Oak Mont Woods
Oaklan Sub
Peppermill At Providence Lakes
Peppermill Iii At Providence L
Plantation Estates
Plantation Estates Unit 4
Ponderosa 2nd Add
Providence Lakes
Providence Lakes Prcl N Phas
Providence Lakes Prcl P
River Rapids Sub
Riverwoods Hammock
Rolling Meadows
Royal Crest Estates
Sanctuary/john Moore Road
Sanctuaryjohn Moore Road
South Ridge Ph 1 Ph
South Ridge Ph 3
Southwood Hills
Sterling Ranch
Sterling Ranch Unit 3
Sterling Ranch Unts 7 8 9
Sterling Ranch Unts 7 8 & 9
Stonewood Sub
Tanglewood
Unplatted
Watermill At Providence Lakes

- Broker IDX Sites Inc.
- 750.420.3943
- Toll Free: 005578193
- support@brokeridxsites.com










































