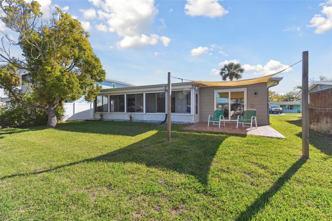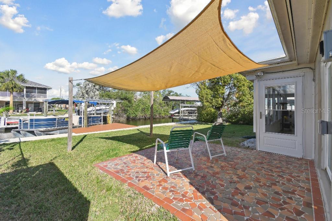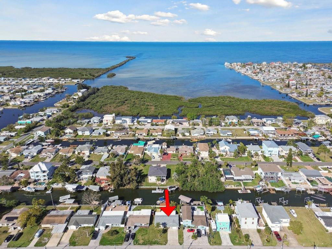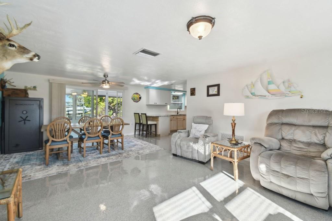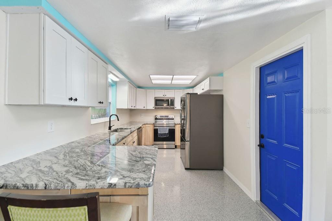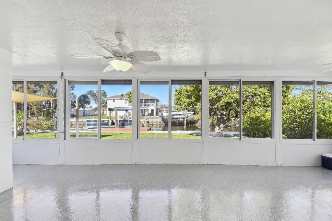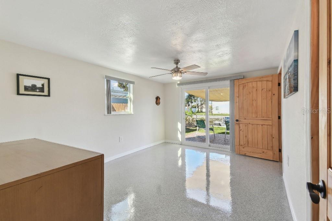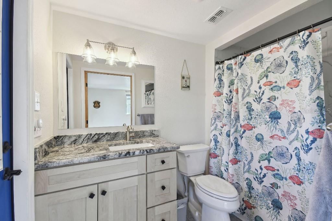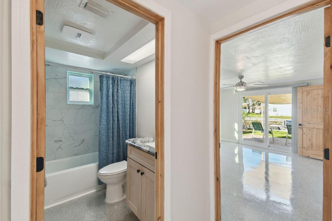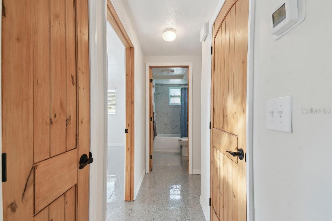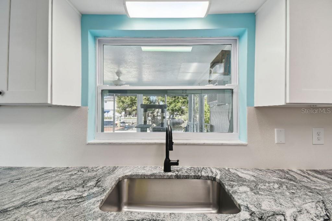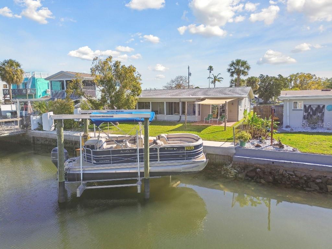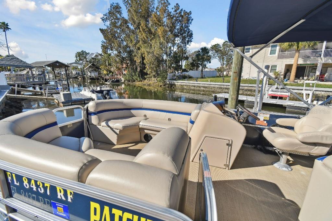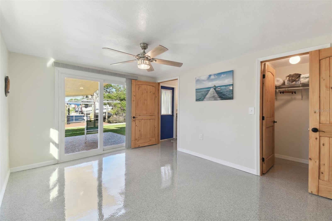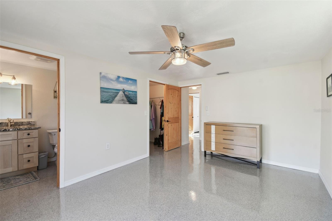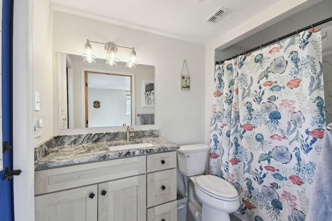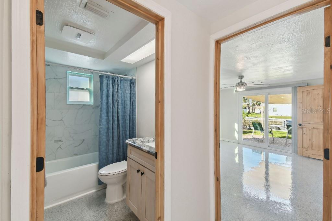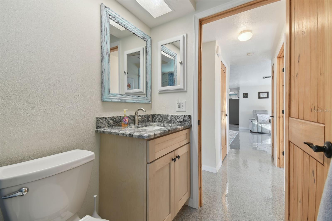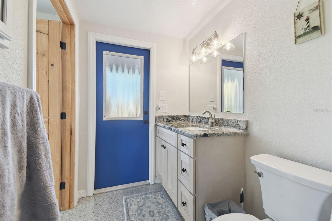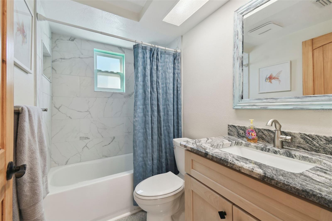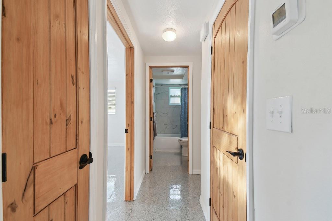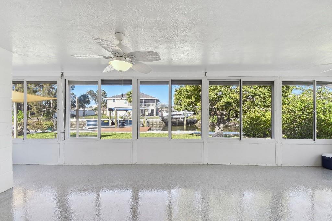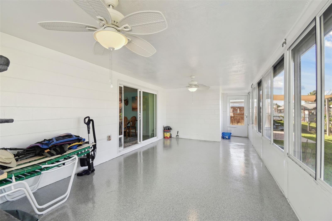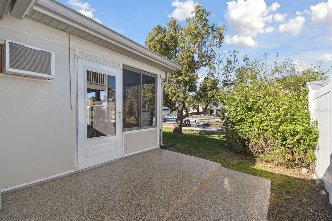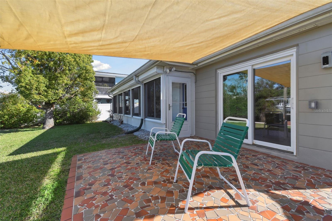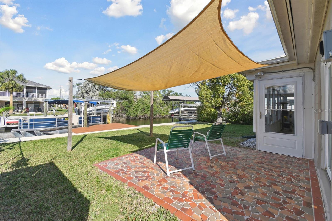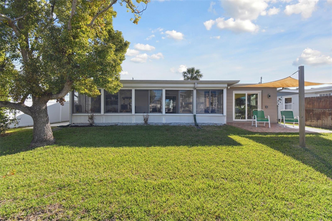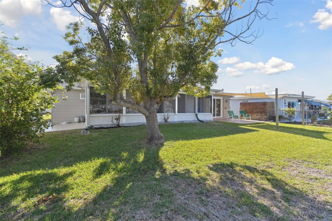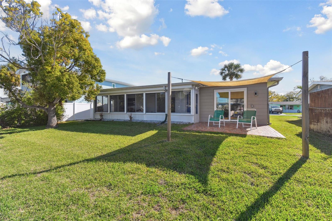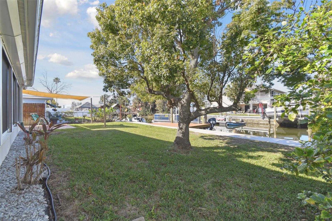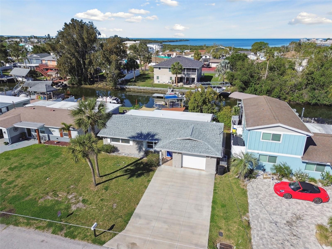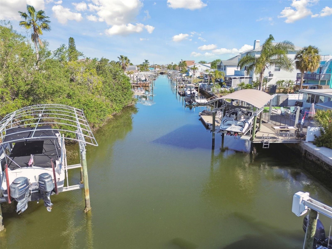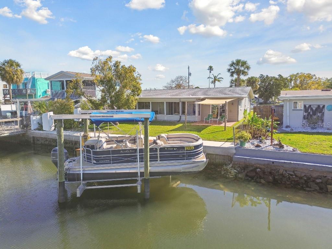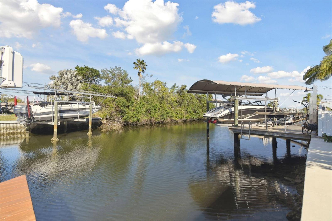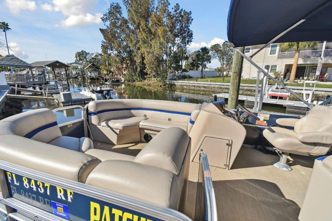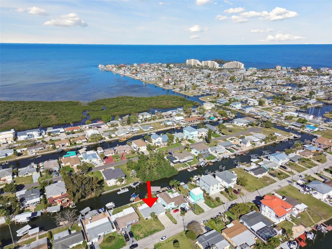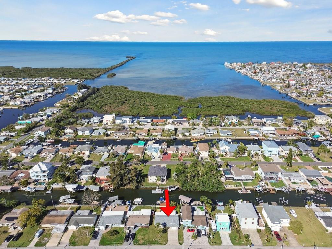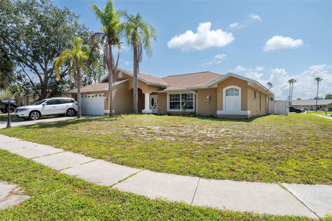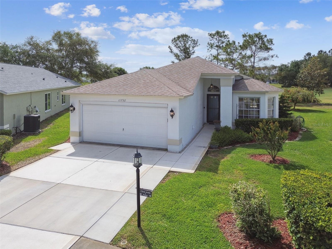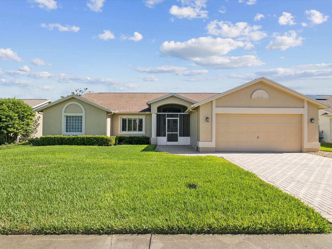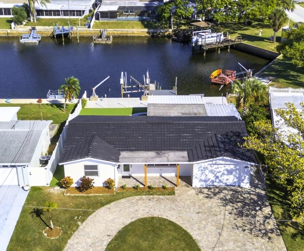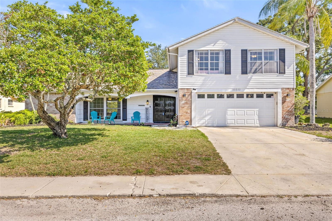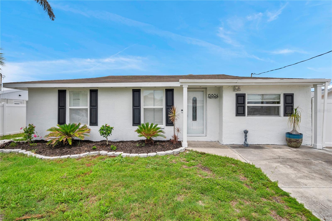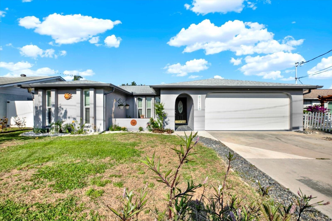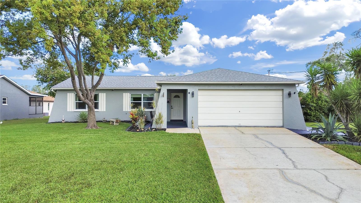13323 Susan Drive, HUDSON, FL 34667
Property Photos
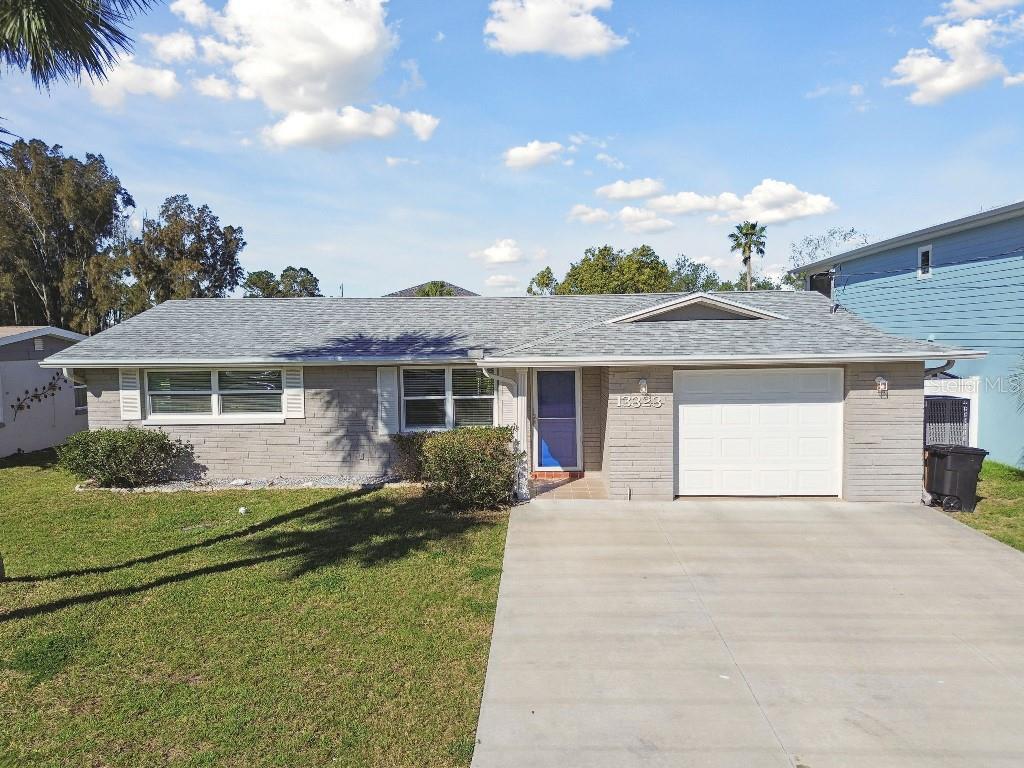
Would you like to sell your home before you purchase this one?
Priced at Only: $359,900
For more Information Call:
Address: 13323 Susan Drive, HUDSON, FL 34667
Property Location and Similar Properties
- MLS#: TB8393458 ( Residential )
- Street Address: 13323 Susan Drive
- Viewed: 41
- Price: $359,900
- Price sqft: $317
- Waterfront: Yes
- Wateraccess: Yes
- Waterfront Type: Canal - Saltwater
- Year Built: 1978
- Bldg sqft: 1136
- Bedrooms: 2
- Total Baths: 2
- Full Baths: 2
- Garage / Parking Spaces: 1
- Days On Market: 171
- Additional Information
- Geolocation: 28.3512 / -82.7068
- County: PASCO
- City: HUDSON
- Zipcode: 34667
- Subdivision: Hudson
- Provided by: FLAT FEE MLS REALTY
- Contact: Stephen Hachey
- 813-642-6030

- DMCA Notice
-
DescriptionHome warranty included. FLOOD INSURANCE IS ONLY 2,733 DOLLARS AND CAN BE ADOPTED BY THE NEW OWNERS. This home is a UNICORN. Starting with a driveway where you can park six cars. All the work has been done for you. New in the last 18 months, roof, floors, interior doors, drywall, insulation, AC,on demand hot water heater, all kitchen appliances, cabinets, granite counter tops, washer and dryer. This home has impact resistant windows. Come and feel just how open the floor plan is and how easy it would be to add a third bedroom. The 296 square foot lanai has air conditioning. 10,000 lb boat lift with remote control. No tide restrictions or bridges. Street legal golf carts are allowed in the local subdivisions which can take you to several local restaurants.
Payment Calculator
- Principal & Interest -
- Property Tax $
- Home Insurance $
- HOA Fees $
- Monthly -
For a Fast & FREE Mortgage Pre-Approval Apply Now
Apply Now
 Apply Now
Apply NowFeatures
Building and Construction
- Covered Spaces: 0.00
- Exterior Features: Rain Gutters, Sliding Doors
- Flooring: Epoxy
- Living Area: 1136.00
- Roof: Shingle
Land Information
- Lot Features: FloodZone, Level, Near Marina, Near Public Transit, Street Dead-End, Paved
Garage and Parking
- Garage Spaces: 1.00
- Open Parking Spaces: 0.00
- Parking Features: Driveway, Garage Door Opener
Eco-Communities
- Water Source: Public
Utilities
- Carport Spaces: 0.00
- Cooling: Central Air, Wall/Window Unit(s)
- Heating: Electric
- Sewer: Public Sewer
- Utilities: Cable Available, Electricity Connected, Public, Sewer Connected
Finance and Tax Information
- Home Owners Association Fee: 0.00
- Insurance Expense: 0.00
- Net Operating Income: 0.00
- Other Expense: 0.00
- Tax Year: 2024
Other Features
- Appliances: Convection Oven, Dishwasher, Dryer, Electric Water Heater, Exhaust Fan, Microwave, Range, Range Hood, Refrigerator, Tankless Water Heater, Washer
- Country: US
- Furnished: Negotiable
- Interior Features: Ceiling Fans(s), Kitchen/Family Room Combo, Living Room/Dining Room Combo, Open Floorplan, Solid Surface Counters, Walk-In Closet(s), Window Treatments
- Legal Description: 13323 SUSAN DRIVE HUDSON FL LOT 1 BLOCK 0
- Levels: One
- Area Major: 34667 - Hudson/Bayonet Point/Port Richey
- Occupant Type: Owner
- Parcel Number: 33-24-16-0130-00000-1230
- Views: 41
- Zoning Code: RES
Similar Properties
Nearby Subdivisions
Aripeka
Autumn Oaks
Barrington Woods
Beacon Ridge Woodbine Village
Beacon Woods Cider Mill
Beacon Woods East Sandpiper
Beacon Woods East Villages
Beacon Woods East Vlgs 16 17
Beacon Woods Fairview Village
Beacon Woods Fairway Village
Beacon Woods Greenside Village
Beacon Woods Greenwood Village
Beacon Woods Pinewood Village
Beacon Woods Village
Beacon Woods Village 07
Bella Terra
Berkley Village
Berkley Woods
Bolton Heights West
Botetourt Acres 2 Tracts 1 & 2
Briar Oaks Village 01
Briar Oaks Village 2
Briarwoods
Briarwoods Phase 1
Cape Cay
Clayton Village Ph 02
Country Club Estates
Di Paola Sub
Driftwood Isles
Emerald Fields
Fairway Oaks
Glenwood Village Condo
Golf Club Village
Griffin Park
Gulf Coast Acres
Gulf Coast Hwy Est 1st Add
Gulf Coast Retreats
Gulf Harbor
Gulf Shore Subdivision
Gulf Shores
Gulf Side Acres
Gulf Side Estates
Gulfside Terrace
Heritage Pines
Heritage Pines Village 01
Heritage Pines Village 02 Rep
Heritage Pines Village 03
Heritage Pines Village 04
Heritage Pines Village 05
Heritage Pines Village 06
Heritage Pines Village 07
Heritage Pines Village 09
Heritage Pines Village 12
Heritage Pines Village 14
Heritage Pines Village 14 Unit
Heritage Pines Village 15
Heritage Pines Village 17
Heritage Pines Village 18
Heritage Pines Village 19
Heritage Pines Village 20
Heritage Pines Village 21 25
Heritage Pines Village 22
Heritage Pines Village 23
Heritage Pines Village 24
Heritage Pines Village 27
Heritage Pines Village 29
Heritage Pines Village 31
Highland Hills
Highlands Ph 01
Highlands Ph 2
Hudson
Hudson Beach 1st Add
Hudson Beach Estates
Hudson Beach Estates #3
Hudson Beach Estates 3
Hudson Beach Estates Un 3 Add
Indian Oaks Hills
Iuka
Killarney Shores Gulf
Lake Marinette Mhp
Lakeside Woodlands
Leisure Beach
Long Lake Estates
Marene Estates
Mill Creek
Millwood Village
Not Applicable
Not In Hernando
Not On List
Oak Lakes Ranchettes
Pleasure Isles
Pleasure Isles 1st Add
Pleasure Isles 2nd Add
Pleasure Isles 3rd Add
Port Richey Land Co Sub
Preserve At Sea Pines
Rainbow Oaks
Ravenswood Village
Riviera Estates
Riviera Estates Rep
Rolling Oaks Estates
Sea Pine
Sea Pines
Sea Pines Sub
Sea Ranch On Gulf
Sea Ranch On The Gulf
Sea Ranchgulf Add 6
Spring Hill
Suncoast Terrace
Sunset Estates
The Estates
Vista Del Mar
Viva Villas
Viva Villas 1st Add
Windsor Mill

- Broker IDX Sites Inc.
- 750.420.3943
- Toll Free: 005578193
- support@brokeridxsites.com



