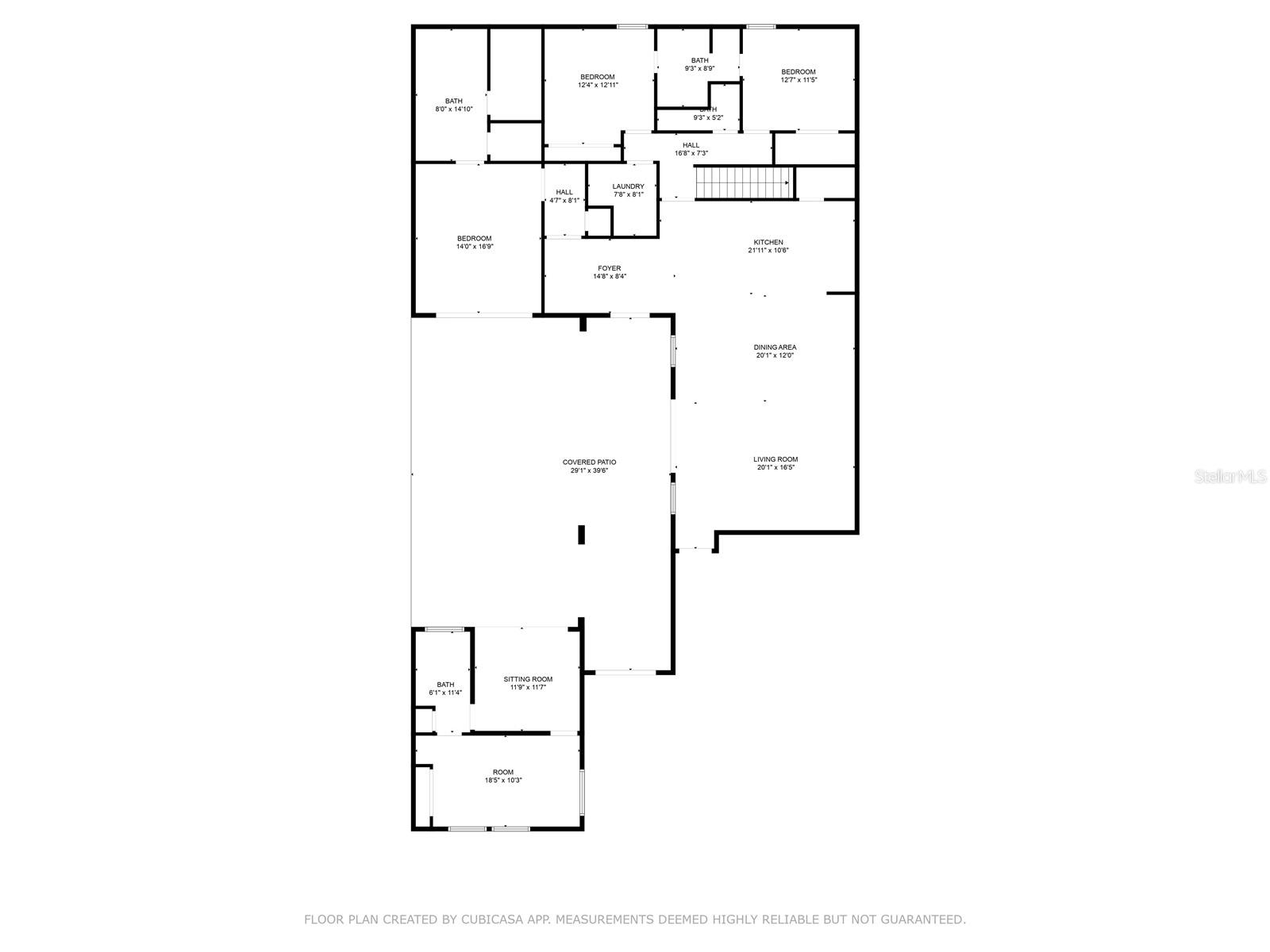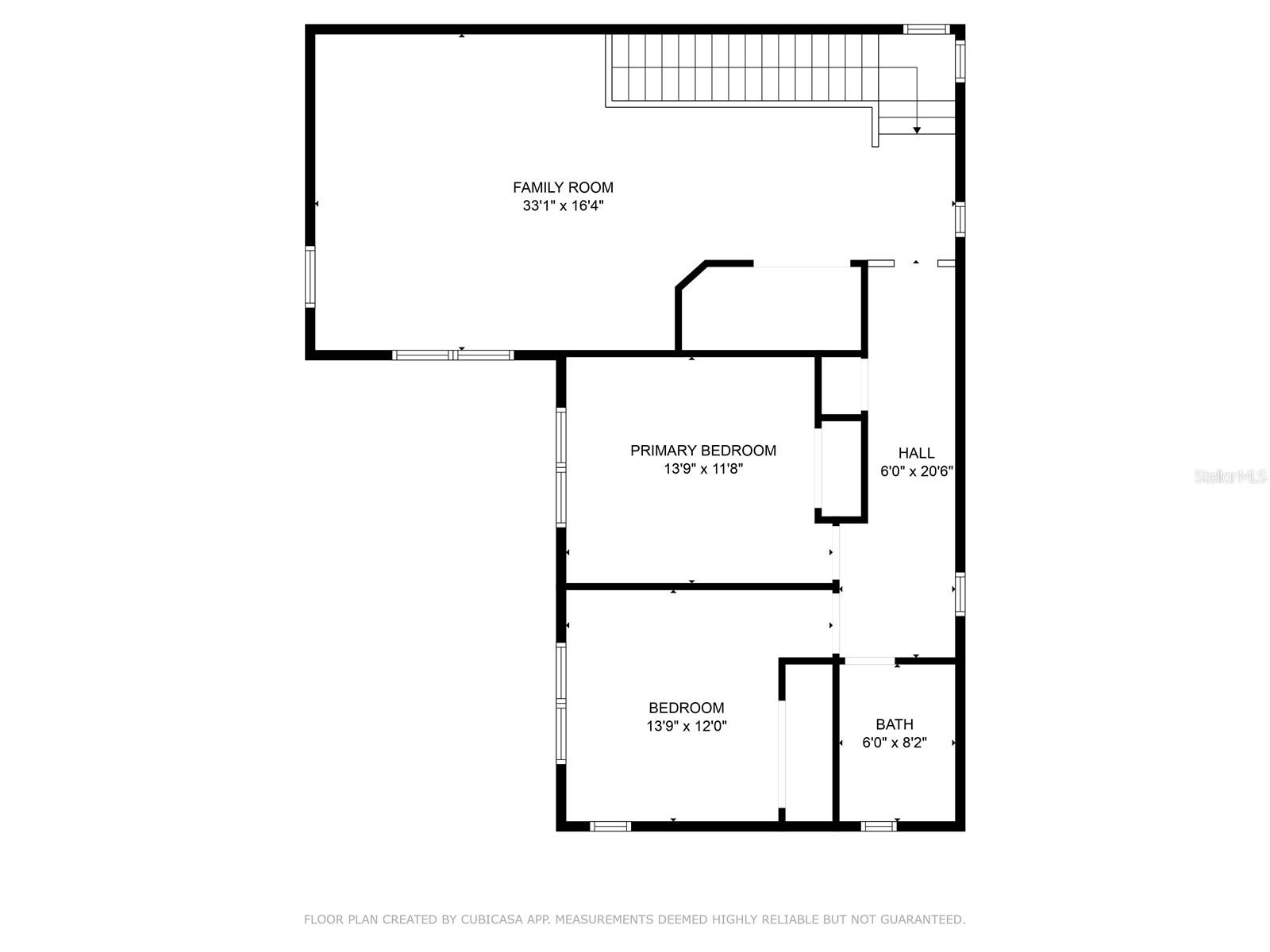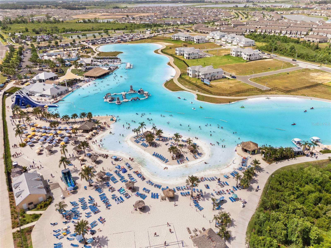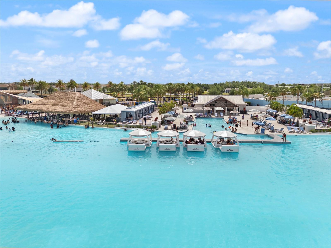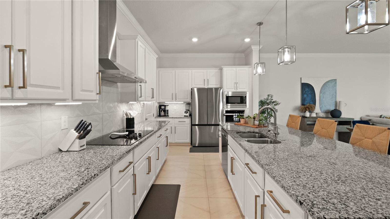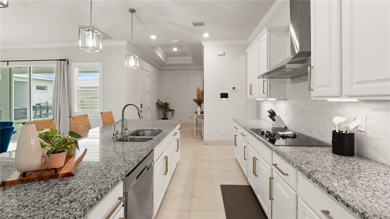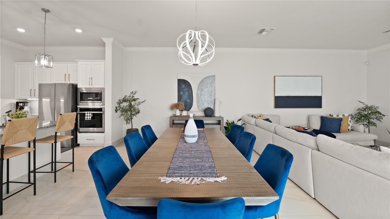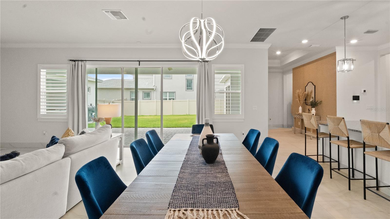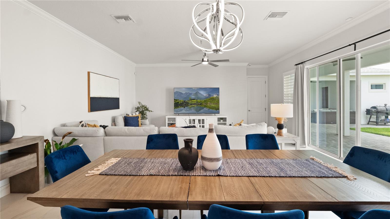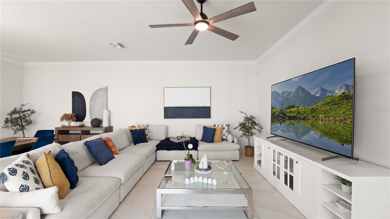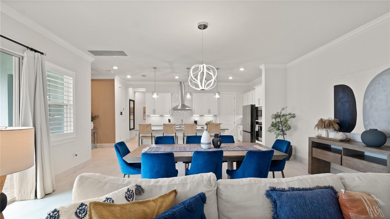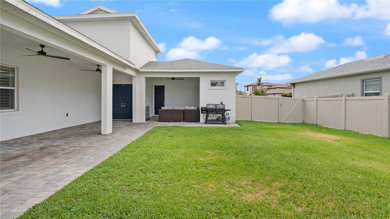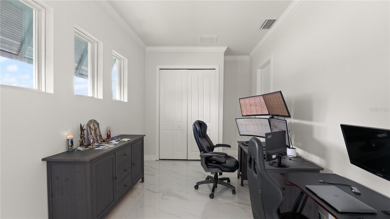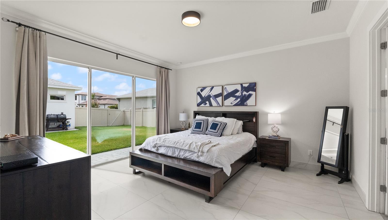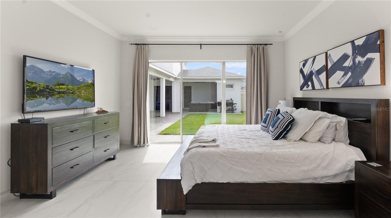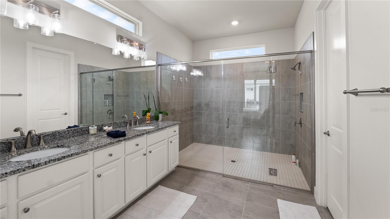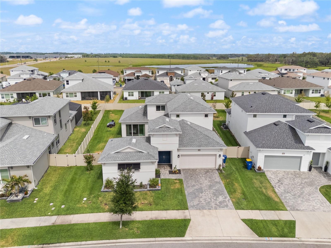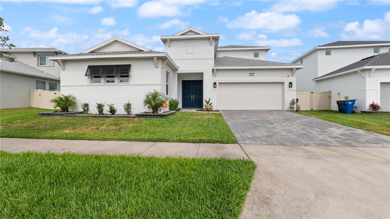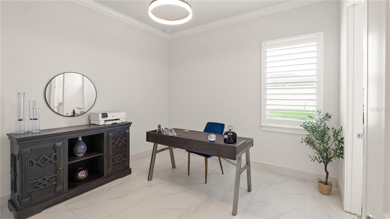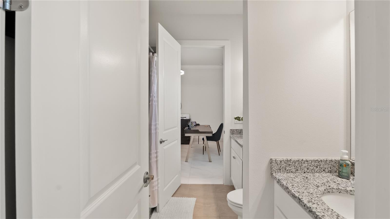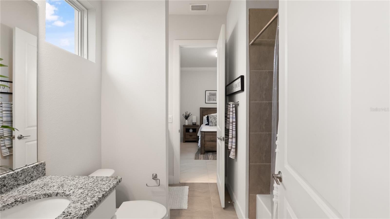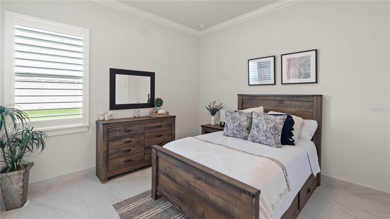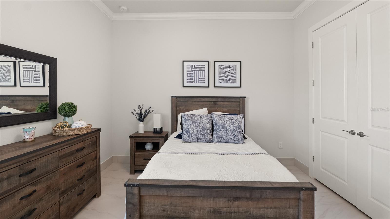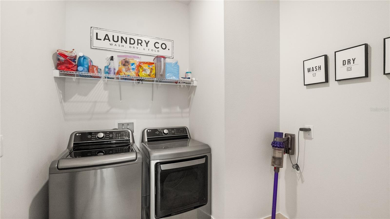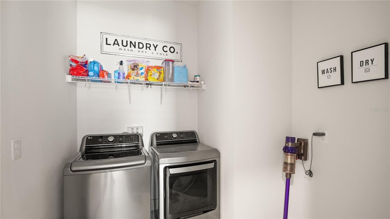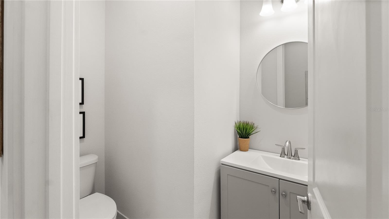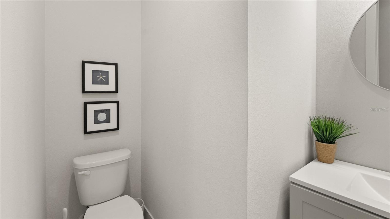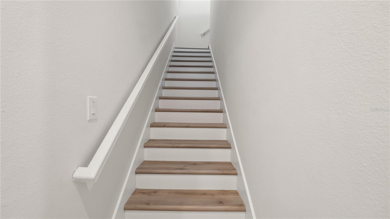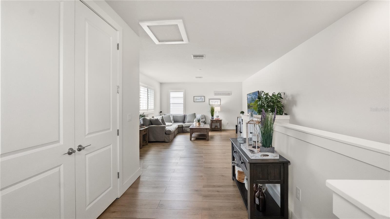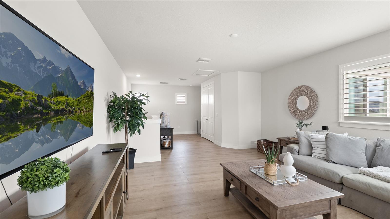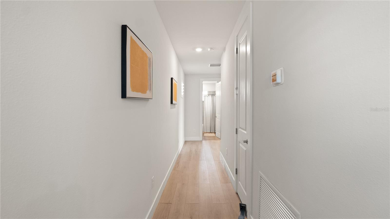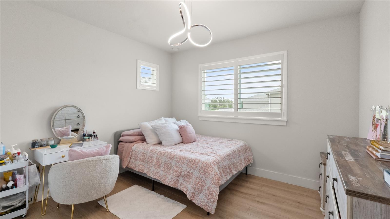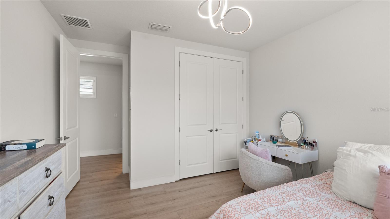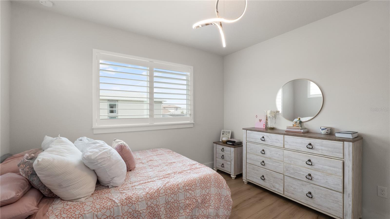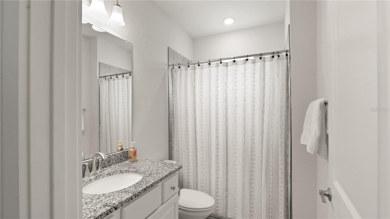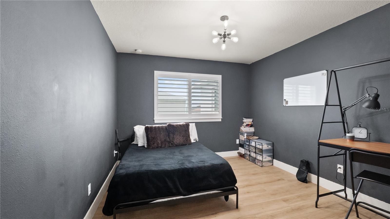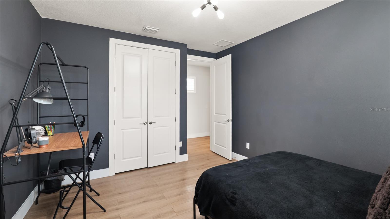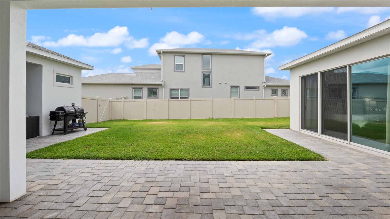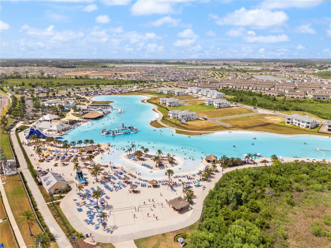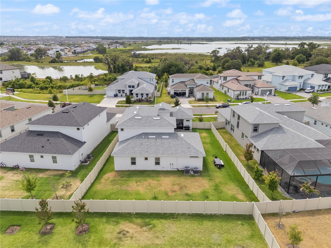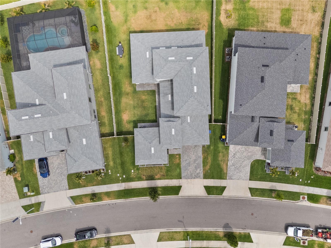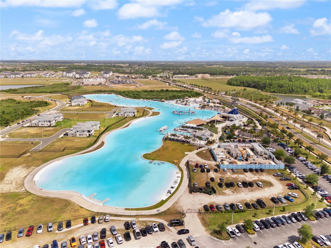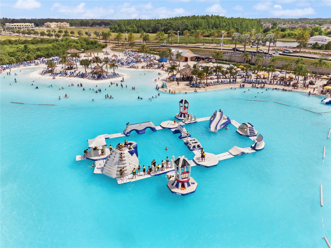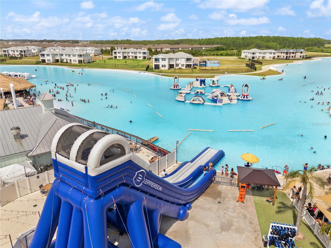8946 Ivy Stark Boulevard, WESLEY CHAPEL, FL 33545
Property Photos
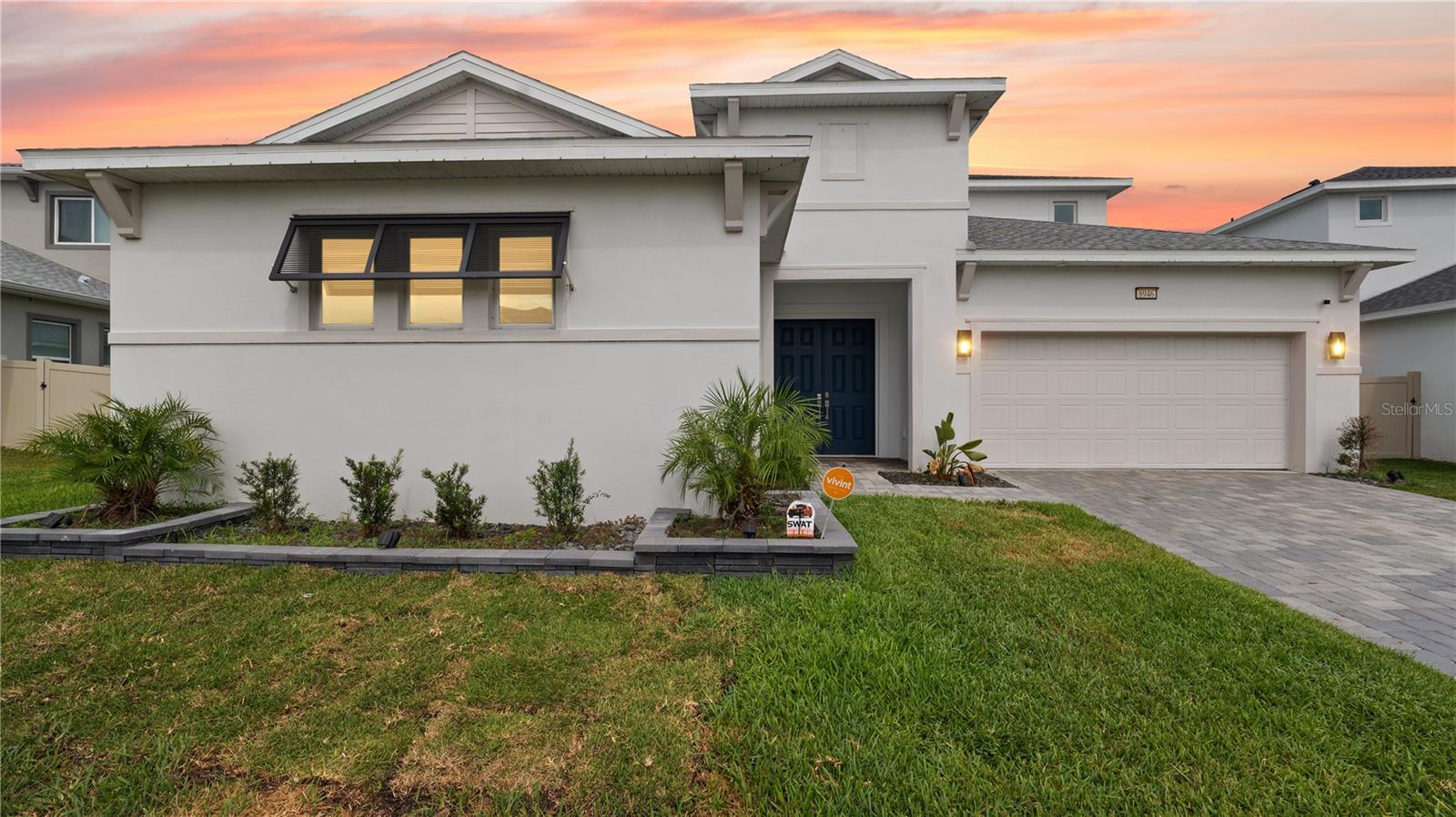
Would you like to sell your home before you purchase this one?
Priced at Only: $875,000
For more Information Call:
Address: 8946 Ivy Stark Boulevard, WESLEY CHAPEL, FL 33545
Property Location and Similar Properties
- MLS#: TB8377345 ( Residential )
- Street Address: 8946 Ivy Stark Boulevard
- Viewed: 251
- Price: $875,000
- Price sqft: $192
- Waterfront: No
- Year Built: 2022
- Bldg sqft: 4561
- Bedrooms: 6
- Total Baths: 5
- Full Baths: 4
- 1/2 Baths: 1
- Garage / Parking Spaces: 2
- Days On Market: 202
- Additional Information
- Geolocation: 28.2865 / -82.28
- County: PASCO
- City: WESLEY CHAPEL
- Zipcode: 33545
- Subdivision: Epperson North Village D1
- Elementary School: Watergrass Elementary PO
- Middle School: Thomas E Weightman Middle PO
- High School: Wesley Chapel High PO
- Provided by: COLDWELL BANKER REALTY
- Contact: Trish McCullough-Johnson
- 813-685-7755

- DMCA Notice
-
DescriptionWelcome to 8946 Ivy Stark Blvd, a show stopping six bedroom, four and a half bath courtyard style estate built in 2022 by Biscayne Homes, located in the iconic Epperson Lagoon community of Wesley Chapel, Florida. Set on a rare oversized quarter acre lot, this home blends modern elegance, flexible design, and lifestyle appeal in one of Pasco Countys most sought after master planned neighborhoods. Step inside and youll feel the differencebright, open spaces, high ceilings, and porcelain tile floors create a sense of sophistication and ease. The chefs kitchen is the heart of the home, featuring granite countertops, stainless steel appliances, crisp white cabinetry, and a breakfast bar that flows seamlessly into the spacious living and dining areas. The primary suite offers a peaceful retreat with sliding doors to the lanai, a walk in closet, and a spa inspired bath complete with dual vanities and an oversized walk in shower. Two additional bedrooms and a full bath are located downstairs, while a front guest suite with its own entrance and private porch offers the perfect setup for visitors, in laws, or a home office. Upstairs, a large bonus room provides endless possibilitieshome theater, fitness area, playroom, or multi generational suite. Step outside to your fenced courtyard and backyard, ready for your custom pool, outdoor kitchen, or Florida style entertaining setup. This home includes thoughtful upgrades throughoutplantation shutters, Culligan whole house water softener, mosquito mist system, lush landscaping, and a pavered driveway. Life at Epperson Lagoon is truly next levelwhere resort amenities meet small town charm. Residents enjoy access to the nations first Crystal Lagoon, featuring sandy beaches, a swim up bar, water slides, kayaking, concerts, outdoor yoga, and movie nights under the stars. Add in ULTRAFi internet, solar powered streetlights, and golf cart friendly paths, and its easy to see why this community defines the future of Wesley Chapel living. Just 25 miles north of Downtown Tampa, this location offers quick access to top rated schools, major highways, shopping, dining, and beachesputting everything you love about Tampa Bay within reach. This isnt just a homeits a statement of lifestyle, design, and opportunity. Rare homes like this dont last long in Epperson Lagoonschedule your private showing today and experience the future of Florida living.
Payment Calculator
- Principal & Interest -
- Property Tax $
- Home Insurance $
- HOA Fees $
- Monthly -
For a Fast & FREE Mortgage Pre-Approval Apply Now
Apply Now
 Apply Now
Apply NowFeatures
Building and Construction
- Builder Name: Biscayne Homes LLC
- Covered Spaces: 0.00
- Exterior Features: Courtyard, Lighting, Sidewalk, Sliding Doors
- Fencing: Fenced, Vinyl
- Flooring: Luxury Vinyl, Tile
- Living Area: 3559.00
- Roof: Shingle
Property Information
- Property Condition: Completed
Land Information
- Lot Features: Cleared, In County, Landscaped, Sidewalk
School Information
- High School: Wesley Chapel High-PO
- Middle School: Thomas E Weightman Middle-PO
- School Elementary: Watergrass Elementary-PO
Garage and Parking
- Garage Spaces: 2.00
- Open Parking Spaces: 0.00
- Parking Features: Garage Door Opener
Eco-Communities
- Water Source: Public
Utilities
- Carport Spaces: 0.00
- Cooling: Central Air
- Heating: Central
- Pets Allowed: Number Limit
- Sewer: Public Sewer
- Utilities: Electricity Connected, Public, Sewer Connected, Water Connected
Finance and Tax Information
- Home Owners Association Fee Includes: Cable TV, Internet
- Home Owners Association Fee: 247.19
- Insurance Expense: 0.00
- Net Operating Income: 0.00
- Other Expense: 0.00
- Tax Year: 2024
Other Features
- Appliances: Dishwasher, Disposal, Dryer, Microwave, Range, Range Hood, Refrigerator, Washer
- Association Name: Christine Galvez
- Country: US
- Interior Features: Ceiling Fans(s), Crown Molding, Eat-in Kitchen, High Ceilings, Living Room/Dining Room Combo, Open Floorplan, Primary Bedroom Main Floor, Split Bedroom, Stone Counters, Thermostat, Tray Ceiling(s), Walk-In Closet(s)
- Legal Description: EPPERSON NORTH VILLAGE D-1 PB 81 PG 54 BLOCK 18 LOT 13
- Levels: Two
- Area Major: 33545 - Wesley Chapel
- Occupant Type: Owner
- Parcel Number: 20-25-26-0010-01800-0130
- Possession: Close Of Escrow
- Style: Courtyard
- Views: 251
- Zoning Code: MPUD
Nearby Subdivisions
Aberdeen Ph 02
Aberdeen Ph 2
Acreage
Avalon Park
Avalon Park West
Avalon Park West Ph 3
Avalon Park West-north Ph 3
Avalon Park Westnorth
Avalon Park Westnorth Ph 1a
Avalon Park Westnorth Ph 3
Boyette Oaks
Bridgewater Ph 01 02
Bridgewater Ph 01 & 02
Bridgewater Ph 03
Bridgewater Ph 4
Brookfield Estates
Chapel Chase
Chapel Crossings
Chapel Pines Ph 03
Chapel Pines Ph 1a
Chapel Xings
Chapel Xings Pcls G1 G2
Chapel Xings Prcl E
Connected City Area
Epperson
Epperson North
Epperson North Village
Epperson North Village A1 A2 A
Epperson North Village B
Epperson North Village C-2a
Epperson North Village C1
Epperson North Village C2a
Epperson North Village C2b
Epperson North Village D1
Epperson North Village D2
Epperson North Village D3
Epperson North Village E1
Epperson North Village E2
Epperson North Vlg A4b A4c
Epperson Ranch
Epperson Ranch Ii
Epperson Ranch North Ph 1 Pod
Epperson Ranch North Ph 4 Pod
Epperson Ranch North Pod F Ph
Epperson Ranch Ph 51
Epperson Ranch Ph 62
Epperson Ranch South Ph 1
Epperson Ranch South Ph 2f
Epperson Ranch South Ph 2f1
Epperson Ranch South Ph 2h-1
Epperson Ranch South Ph 2h1
Epperson Ranch South Ph 3a
Epperson Ranch South Ph 3b 3
Epperson Ranch South Ph 3b & 3
Epperson Ranch South Ph 3b 3c
Epperson South Hoa
Hamilton Park
Knollwood Acres
Lakeside Estates
Metes And Bounds King Lake Are
N/a
New River Lakes B2d
New River Lakes Ph 01
New River Lakes Village A8
New River Lakes Villages B2
New River Lakes Villages B2 D
None
Not Applicable
Not In Hernando
Oak Creek
Oak Creek Ph 01
Oak Crk Ac Ph 02
Other
Palm Cove Ph 02
Palm Love Ph 01a
Pasadena Point
Pendleton
Pendleton At Chapel Crossing
Saddleridge Estates
Towns At Woodsdale
Townswoodsdale Ph 1
Vida's Way Legacy
Vidas Way Legacy
Vidas Way Legacy Phase 1a
Vidas Way Legacy Phase 1b
Villages At Wesley Chapel Ph 0
Watergrass
Watergrass Graybrook Gated Sec
Watergrass Pcls B5 B6
Watergrass Pcls C1 C2
Watergrass Pcls D2 D3 D4
Watergrass Pcls D2d4
Watergrass Pcls F-1 & F-3
Watergrass Pcls F1 F3
Watergrass Prcl A
Watergrass Prcl D 1
Watergrass Prcl D1
Watergrass Prcl Dd1
Watergrass Prcl E1
Watergrass Prcl E2
Watergrass Prcl E3
Watergrass Prcl F-2
Watergrass Prcl F2
Watergrass Prcl G1
Watergrass Prcl H1
Watergrass- Graybrook Gated Se
Wesbridge Ph 1
Wesbridge Ph 2 2a
Wesbridge Ph 2 & 2a
Wesbridge Ph 2 2a
Wesbridge Ph 4
Wesley Pointe Ph 01
Wesley Pointe Ph 02 03
Wesley Pointe Ph 02 & 03
Westgate
Whispering Oaks Preserve
Whispering Oaks Preserve Ph 1
Whispering Oaks Preserve Ph 2
Whispering Oaks Preserve Phs 2

- Broker IDX Sites Inc.
- 750.420.3943
- Toll Free: 005578193
- support@brokeridxsites.com



