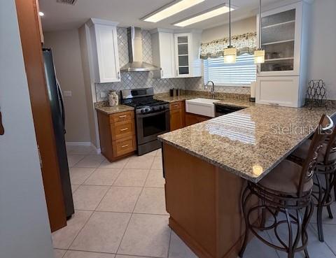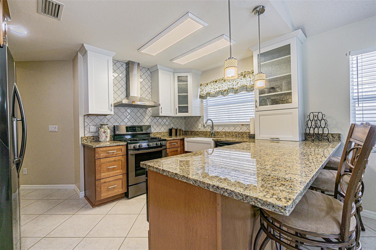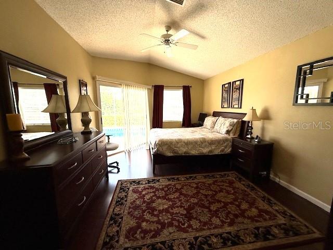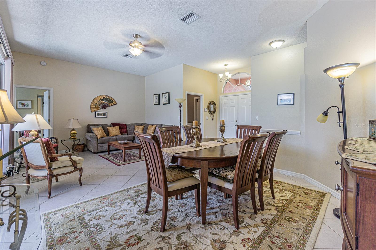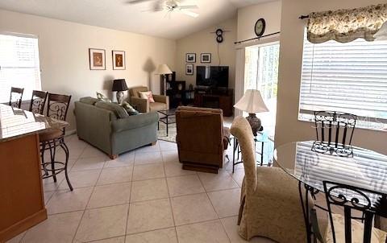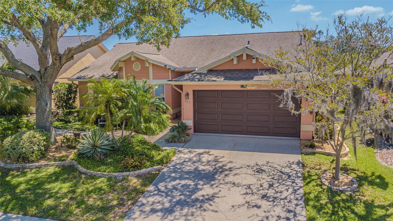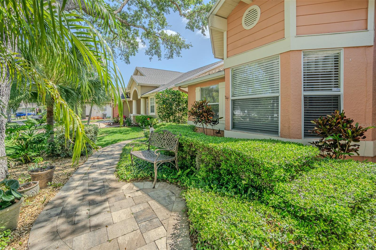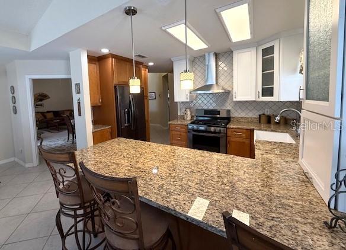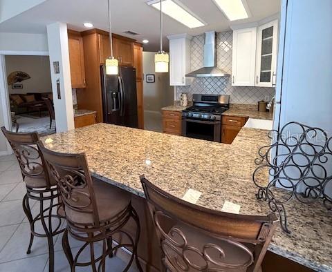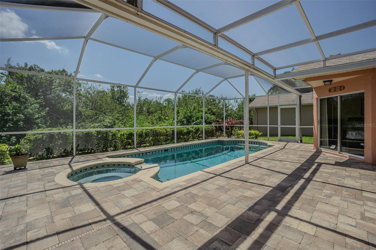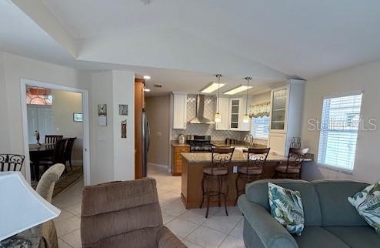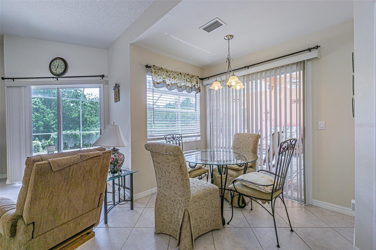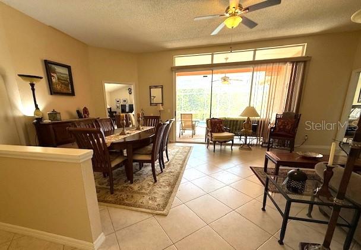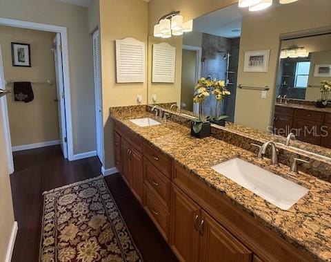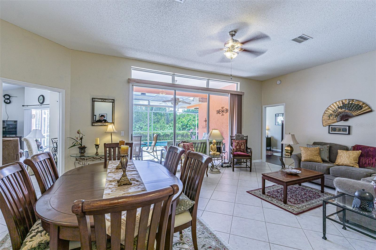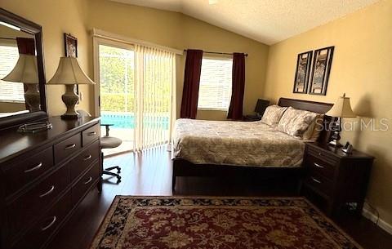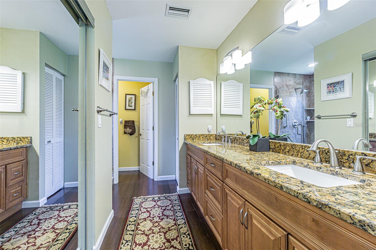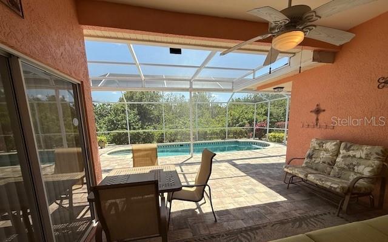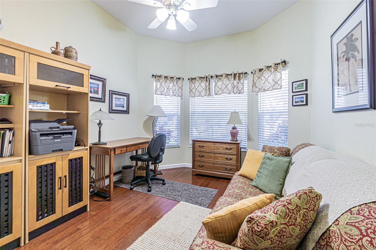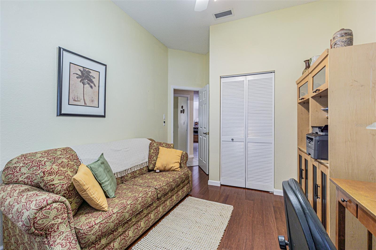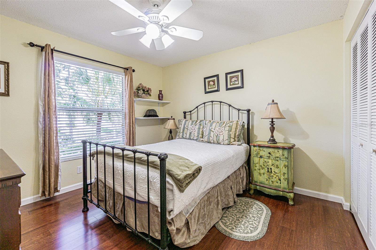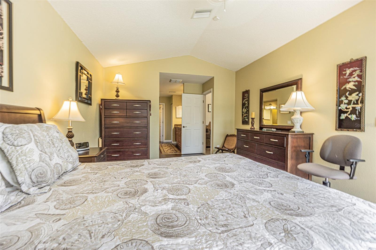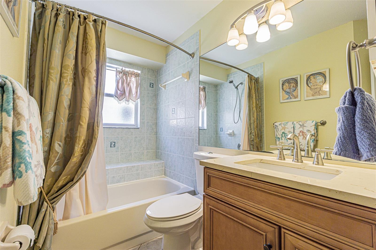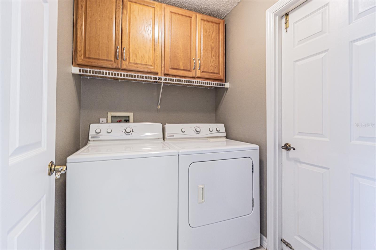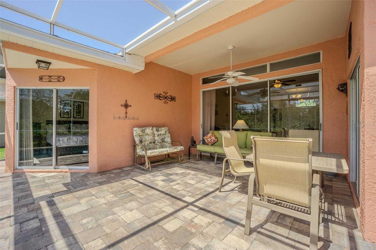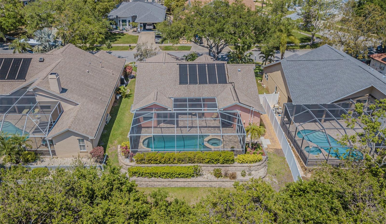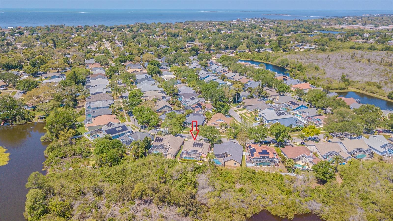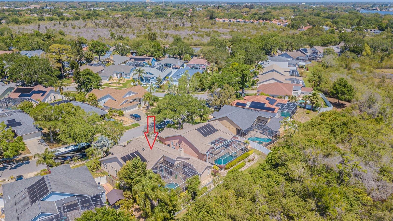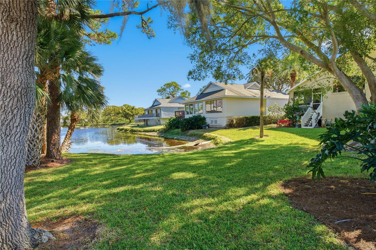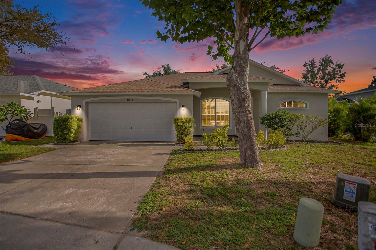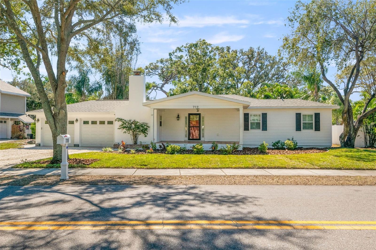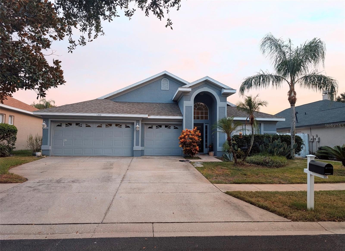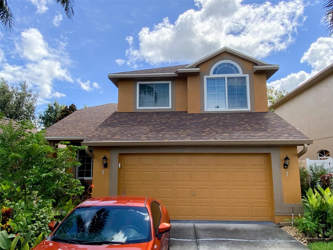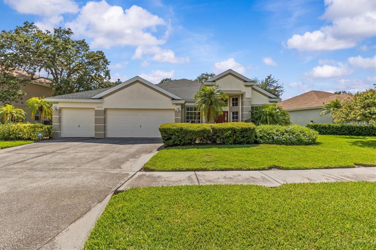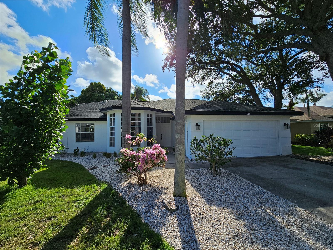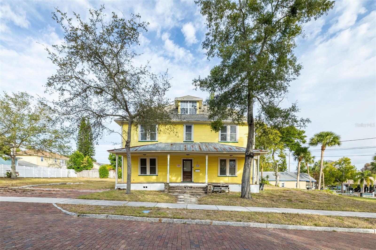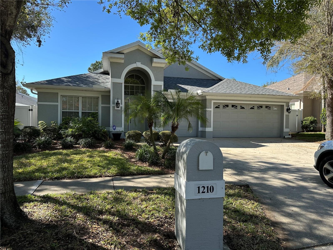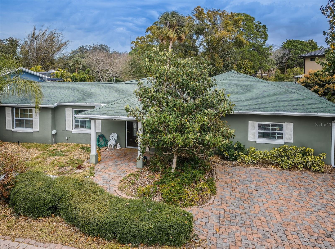965 Westwinds Boulevard, TARPON SPRINGS, FL 34689
Property Photos
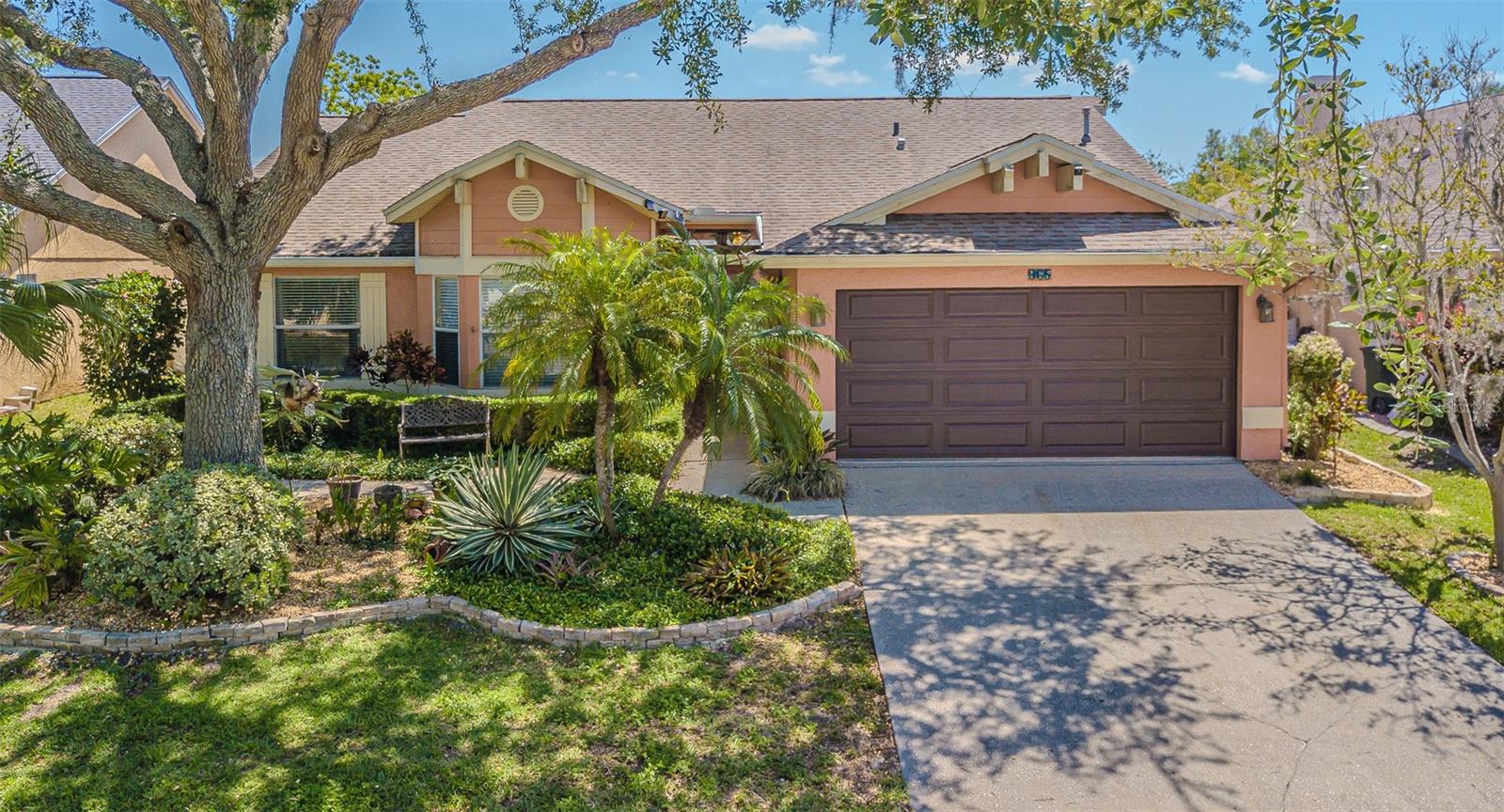
Would you like to sell your home before you purchase this one?
Priced at Only: $489,999
For more Information Call:
Address: 965 Westwinds Boulevard, TARPON SPRINGS, FL 34689
Property Location and Similar Properties
- MLS#: TB8373716 ( Residential )
- Street Address: 965 Westwinds Boulevard
- Viewed: 60
- Price: $489,999
- Price sqft: $215
- Waterfront: No
- Year Built: 1994
- Bldg sqft: 2278
- Bedrooms: 3
- Total Baths: 2
- Full Baths: 2
- Garage / Parking Spaces: 2
- Days On Market: 211
- Additional Information
- Geolocation: 28.1338 / -82.7693
- County: PINELLAS
- City: TARPON SPRINGS
- Zipcode: 34689
- Subdivision: Westwinds Ph Ii
- Elementary School: Sunset Hills Elementary PN
- Middle School: Tarpon Springs Middle PN
- High School: Tarpon Springs High PN
- Provided by: COLDWELL BANKER REALTY
- Contact: Kim Clark
- 727-781-3700

- DMCA Notice
-
DescriptionPRICE REDUCED on this updated, bright and cheerful 3/2 home with screened pool and lanai to under $490k! Enjoy the serenity of overlooking a preserve with no rear neighbors! The scenic wooded preserve area offers much privacy as well as a meditative view with nature. Starting with this homes curb appeal, you will be impressed with how the sellers customized the front of their home with a park like setting. As you enter through the convenient double doors, you will be impressed with this homes spaciousness and welcoming entryway. The living room/great room has a will of glass sliding doors leading to the lanai where you will enjoy looking at the blue sparkling solar heated pool with the scenery/privacy of the wooded area behind it. As you continue your journey throughout this home, you will appreciate that many of the must have features you are looking for are found here: a split bedroom plan, private primary bedroom area, updated bathrooms, tile and hardwood floors throughout, a lot of windows making the home feel bright and cheerful, and so much more! The kitchen has stainless steel appliances, gas range, soft close cabinet drawers, pantry space, and lots of counter space. There is an inside laundry room with extra cabinets for storage. Gas water heater. Reclaimed water is used for irrigation which significantly reduce what you pay for water. Solar heated pool and spa have been completely refurbished. (Solar panels have been paid for.) You will enjoy the peacefulness, privacy and serenity that the wooded area this property backs up to allows. You will appreciate the location which is less than 2 miles from the nearest beach and convenient to Fred Howard Park/Beach. Downtown Tarpon Springs, with its historic Sponge Docks and vibrant cultural scene, is just 2 3 miles away, offering endless opportunities for dining, shopping, and entertainment. The community of Tarpon Springs continuously has activities and events going on so you will always have something to do. Eligible for 0 down financing with no mortgage insurance for qualified buyers. One year American Home Shield Home Warranty Plan is included for the convenience of the buyer. This beautiful home is a MUST SEE to appreciate its beauty and welcoming vibes. Priced to sell! Schedule your private showing today as this home is beckoning you to make it your own.
Payment Calculator
- Principal & Interest -
- Property Tax $
- Home Insurance $
- HOA Fees $
- Monthly -
For a Fast & FREE Mortgage Pre-Approval Apply Now
Apply Now
 Apply Now
Apply NowFeatures
Building and Construction
- Covered Spaces: 0.00
- Exterior Features: Private Mailbox
- Flooring: Tile, Wood
- Living Area: 1697.00
- Roof: Shingle
Property Information
- Property Condition: Completed
Land Information
- Lot Features: FloodZone, City Limits, Landscaped, Sidewalk, Sloped
School Information
- High School: Tarpon Springs High-PN
- Middle School: Tarpon Springs Middle-PN
- School Elementary: Sunset Hills Elementary-PN
Garage and Parking
- Garage Spaces: 2.00
- Open Parking Spaces: 0.00
Eco-Communities
- Pool Features: Heated, In Ground, Screen Enclosure, Solar Heat
- Water Source: Public
Utilities
- Carport Spaces: 0.00
- Cooling: Central Air
- Heating: Central, Electric
- Pets Allowed: Cats OK, Dogs OK
- Sewer: Public Sewer
- Utilities: Cable Connected, Electricity Connected, Water Connected
Finance and Tax Information
- Home Owners Association Fee Includes: Escrow Reserves Fund, Maintenance Grounds
- Home Owners Association Fee: 75.00
- Insurance Expense: 0.00
- Net Operating Income: 0.00
- Other Expense: 0.00
- Tax Year: 2024
Other Features
- Appliances: Dishwasher, Disposal, Gas Water Heater, Microwave, Range, Refrigerator, Solar Hot Water
- Association Name: Melrose Management/Tri Morocco
- Association Phone: 813.918.1366
- Country: US
- Furnished: Unfurnished
- Interior Features: Ceiling Fans(s), Kitchen/Family Room Combo, Living Room/Dining Room Combo, Primary Bedroom Main Floor, Split Bedroom, Stone Counters, Vaulted Ceiling(s), Walk-In Closet(s), Window Treatments
- Legal Description: WESTWINDS PHASE II LOT 172
- Levels: One
- Area Major: 34689 - Tarpon Springs
- Occupant Type: Owner
- Parcel Number: 14-27-15-96920-000-1720
- Possession: Close Of Escrow
- Style: Contemporary
- View: Trees/Woods
- Views: 60
Similar Properties
Nearby Subdivisions
Alta Vista Sub
Anclote Isles
Anclote River Crossings
Azure View
Bayshore Heights
Bayshore Heights Pt Rep
Beckett Bay
Beekmans J C Sub
Brittany Park
Brittany Park Ph 2 Sub
Chesapeake Point
Cheyneys Mill Add Rep
Cheyneys Paul Sub
Clarks H L Sub
Cypress Park Of Tarpon Springs
Denneys M E Sub
Disston Keeneys
Dixie Park
Eagle Creek Estates
Fairmount Park
Fergusons C
Fergusons Estates
Forest Ridge Ph Two
Forest Ridge Phase One
Gnuoy Park
Golden Gateway Homes
Grassy Pointe Ph 1
Green Dolphin Park Villas Cond
Gulf Beach Park
Gulf Front Sub
Gulf Oaks Ests
Gulfview Ridge
Hamlets At Whitcomb Place The
Harbor Woods North
Hillcrest Park Add
Hopes B
Hopes S E Sub 2 Rev
Inness Park
Inness Park Ext
Karen Acres
Kibbee Add 1
Lake Tarpon Sail Tennis Club
Lake View Villas
Meyers Cove
Meyers Green H G Thompson
None
North Lake Of Tarpon Spgs Ph
North Lake Trail
Not In Hernando
Oakleaf Village
Orange Heights
Parkside Colony
Pointe Alexis North Ph I Rep
Pointe Alexis North Ph Ii
Pointe Alexis North Ph Iii
Pointe Alexis South
Pointe Alexis South Ph I Ii P
Pointe Alexis South Ph Ii Pt R
Pointe Alexis South Ph Iii
River Bend Village
River Watch
Riverview
Riverview At Tarpon
Rolling Oaks
Rush Fergusons Sub
Rush Fersusons
Saffords A P K
Sail Harbor
Sea Breeze Island
Serene Hills
Siler Shores
Sunset Hills
Sunset Hills 2nd Add
Sunset Hills 4th Add
Sunset Hills Country Club
Sunset Hills Rep
Sunset View
Tarpon Key
Tarpon Shores
Tarpon Trace
Trentwood Manor
Turf Surf Estates
Wegeforth Sub
Welshs Bayou Add
Westwinds Ph I
Westwinds Ph Ii
Westwinds Village
Whitcomb Place
Whitcomb Point
Windrush Bay Condo
Windrush North
Woods At Anderson Park
Woods At Anderson Park Condo T
Youngs Sub De Luxe

- Broker IDX Sites Inc.
- 750.420.3943
- Toll Free: 005578193
- support@brokeridxsites.com



