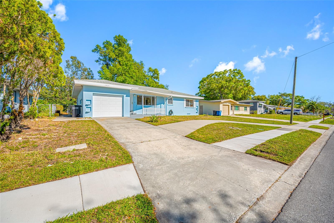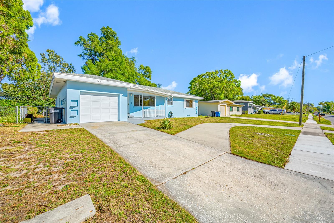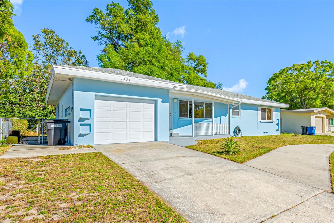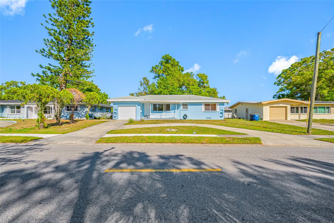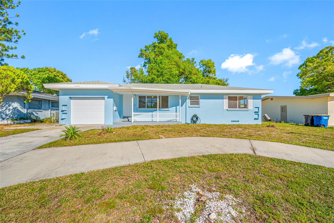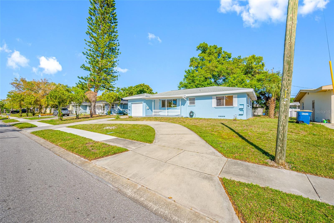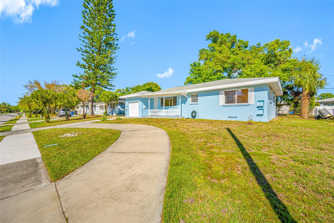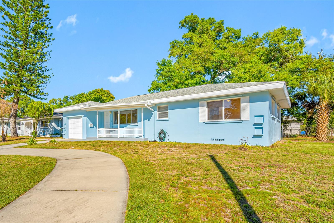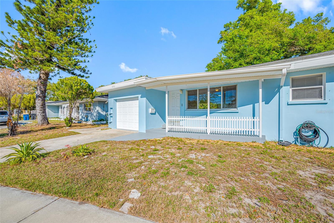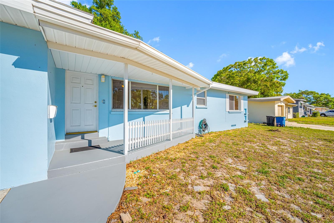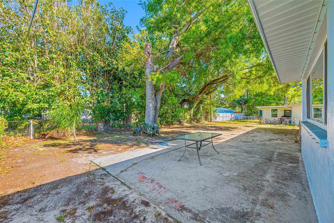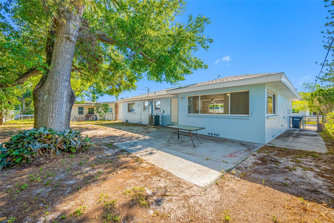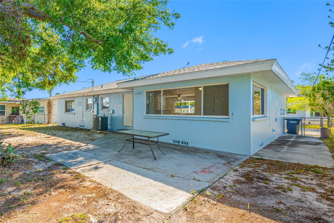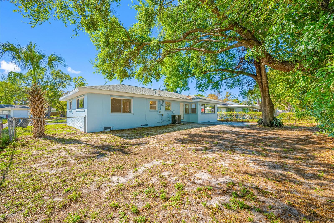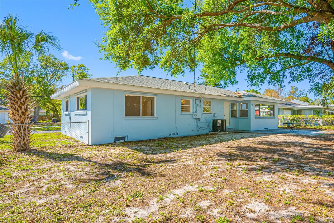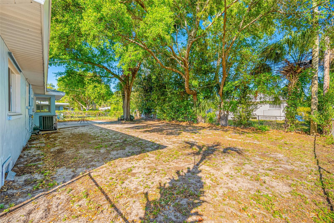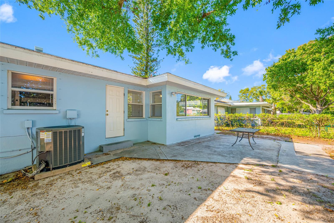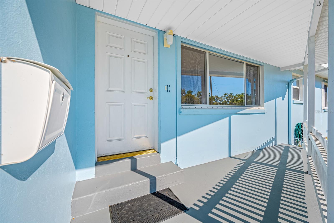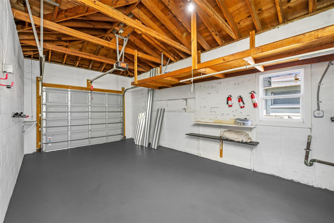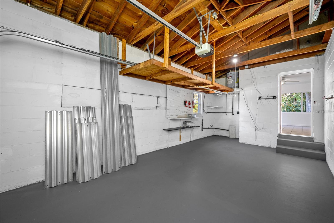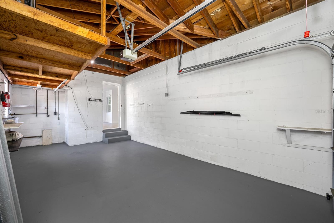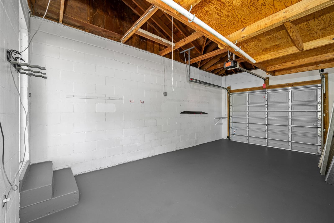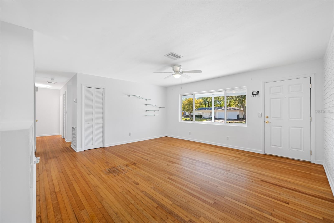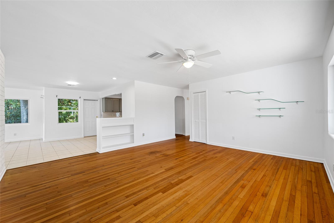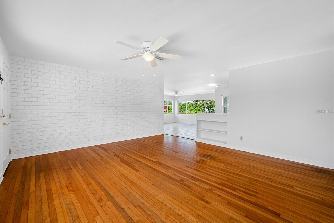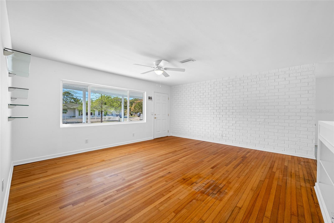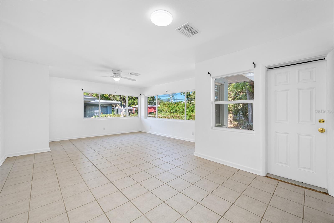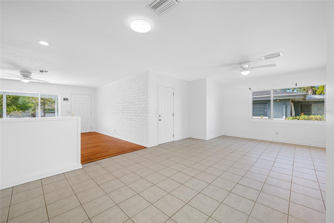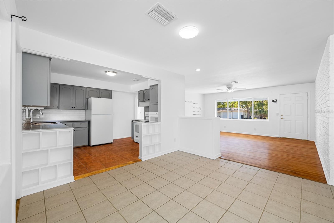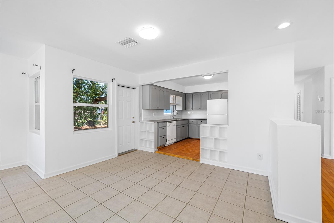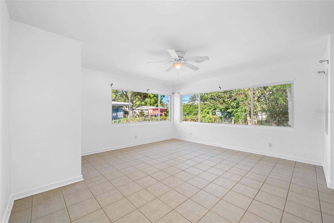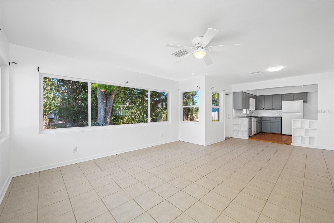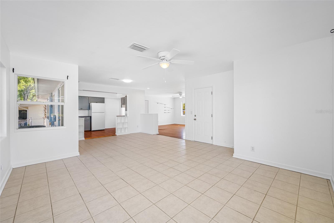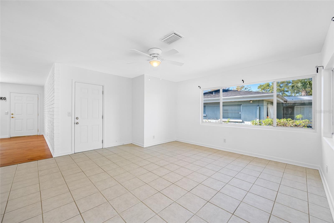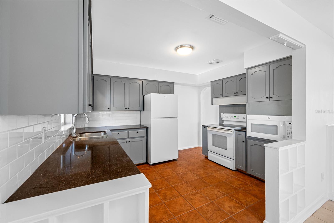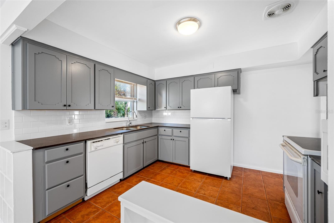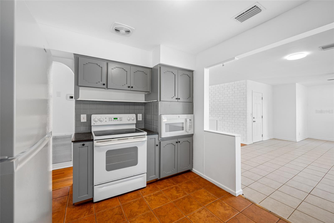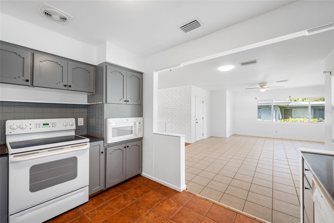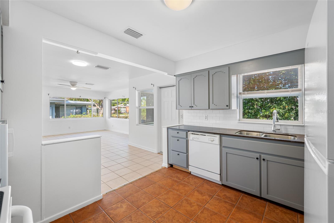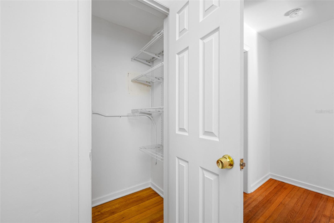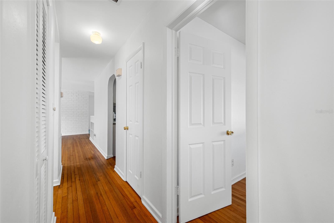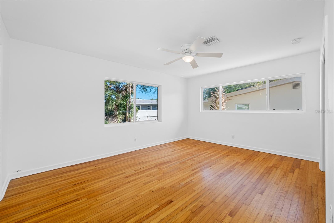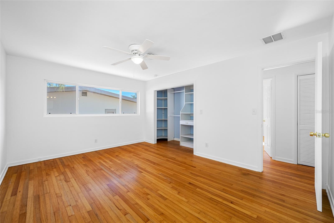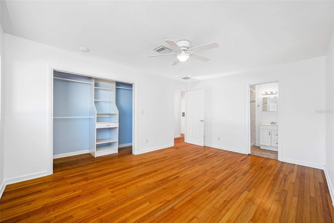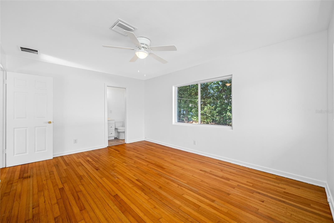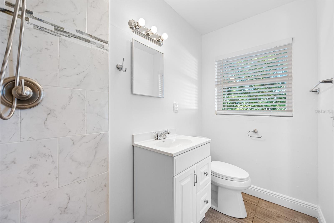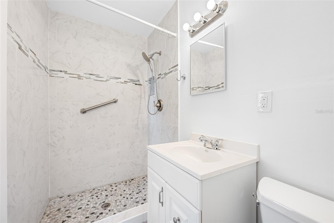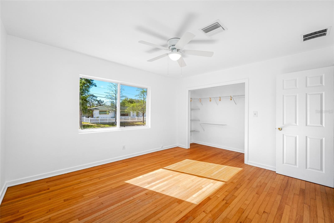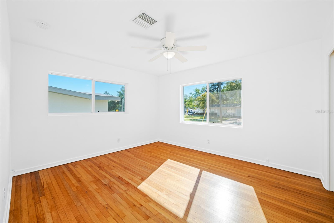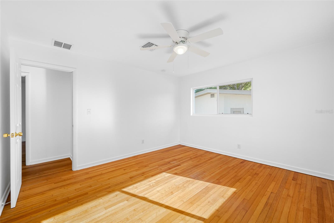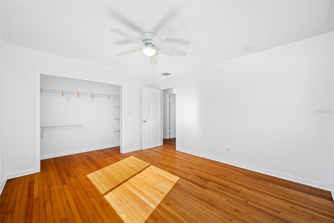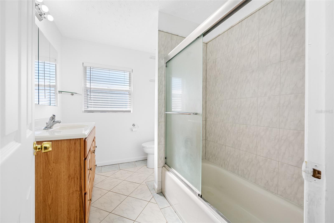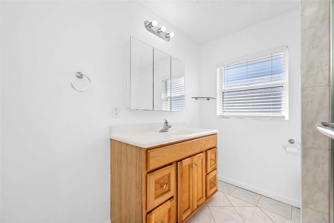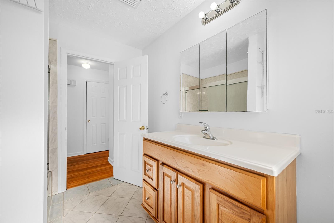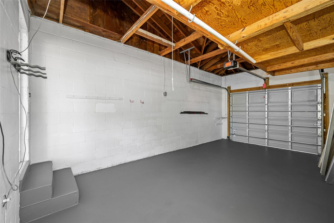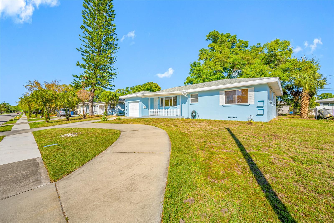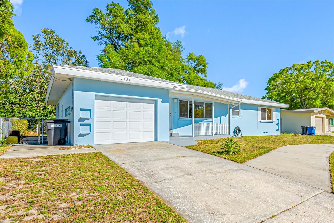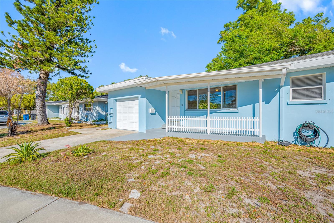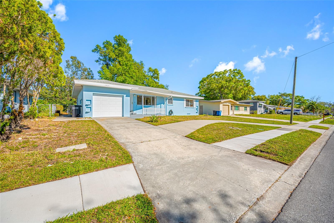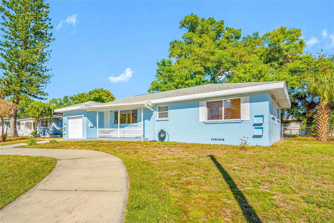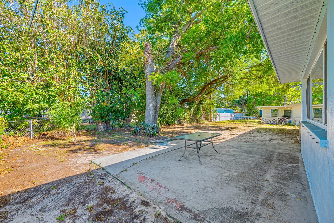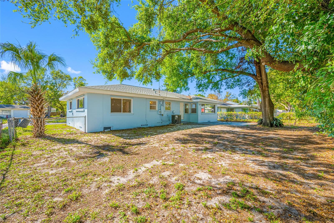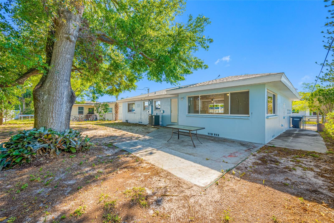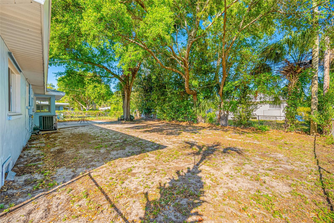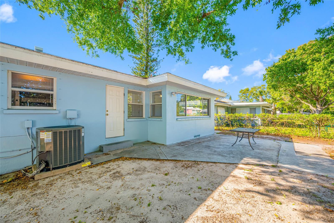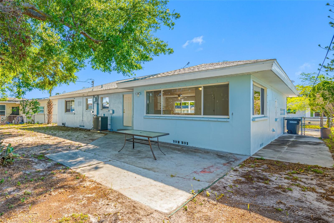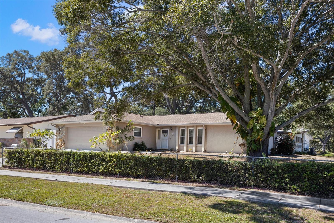1431 Kings Highway, CLEARWATER, FL 33755
Property Photos
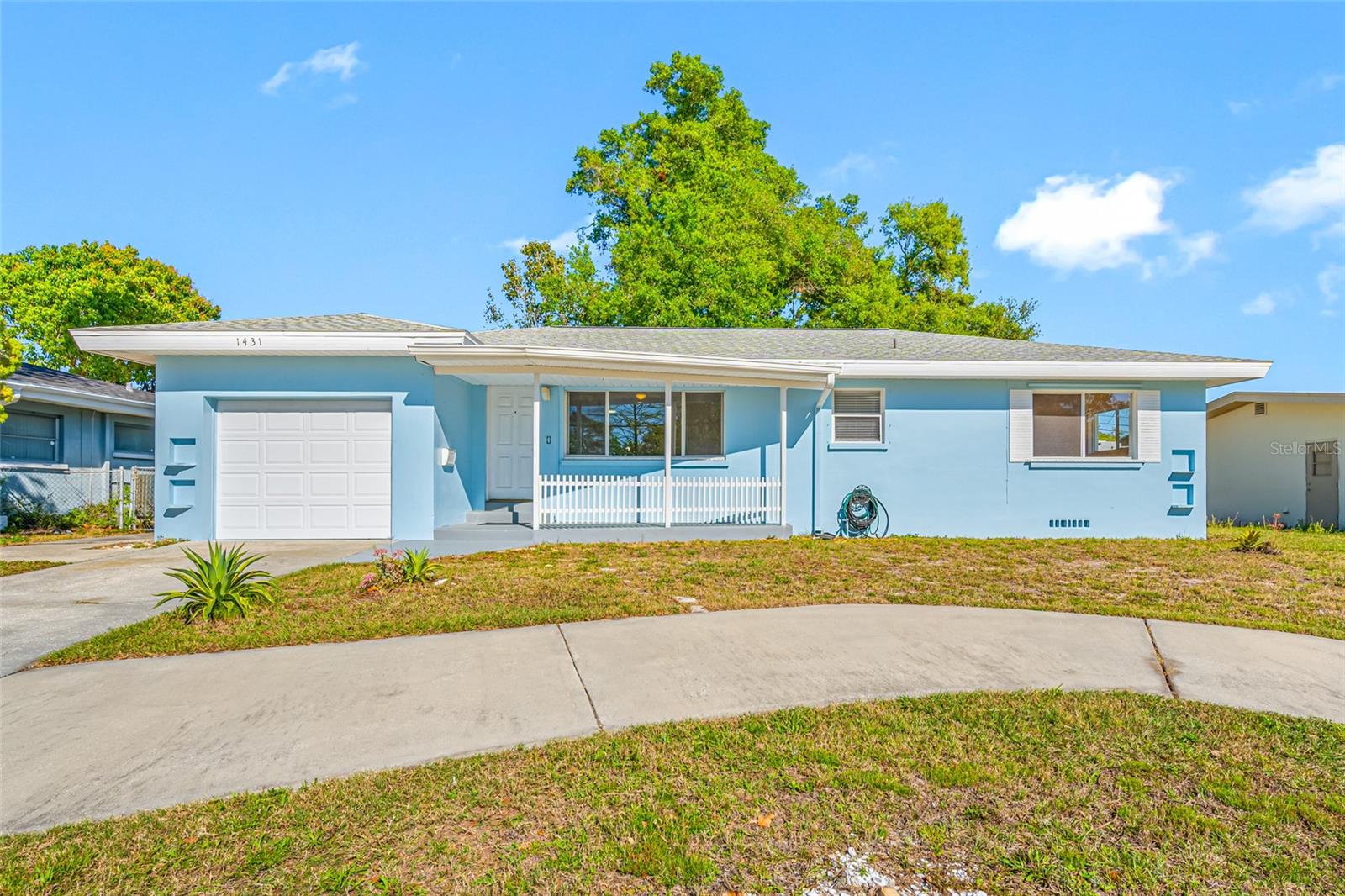
Would you like to sell your home before you purchase this one?
Priced at Only: $349,900
For more Information Call:
Address: 1431 Kings Highway, CLEARWATER, FL 33755
Property Location and Similar Properties
- MLS#: TB8369531 ( Residential )
- Street Address: 1431 Kings Highway
- Viewed: 154
- Price: $349,900
- Price sqft: $191
- Waterfront: No
- Year Built: 1955
- Bldg sqft: 1836
- Bedrooms: 2
- Total Baths: 2
- Full Baths: 2
- Garage / Parking Spaces: 1
- Days On Market: 214
- Additional Information
- Geolocation: 27.9807 / -82.7792
- County: PINELLAS
- City: CLEARWATER
- Zipcode: 33755
- Subdivision: Highland Terrace Manor
- Elementary School: Sandy Lane Elementary PN
- Middle School: Dunedin Highland Middle PN
- High School: Dunedin High PN
- Provided by: COASTAL PROPERTIES GROUP INTERNATIONAL
- Contact: Rich Rippetoe
- 727-493-1555

- DMCA Notice
-
DescriptionOne or more photo(s) has been virtually staged. Priced to sell!! Step into this impeccably cared for mid century modern home with timeless charm and surrounded by the vibrant community of highland terrace in clearwater. Beautifully crafted block home with attractive curb appeal and a useful circular drive, this property creates a welcoming first impression while offering practicality and ease. A perfect blend of style and functionality awaits! Embrace the warmth of open, airy living spaces, flooded with natural light that breathes life into every corner. Rock solid ranch style home built on crawl space and just blocks to hibiscus lake park and the clearwater county club golf course! No flood insurance required! Charming 2 bed/2 bath, 1444 square foot home with expansive, light filled living areas that are incredibly versatile! Upon entering, you step into the large living room with wood flooring where comfort meets style. The wood flooring extends into the hallway and both generous sized bedrooms that have built ins, plenty of closet space and two full bathrooms the primary suite has its own full bathroom with a customized shower. There is a huge, family friendly florida/family room and dining area off the kitchen that is the heart of the home. The craftsman like kitchen adjoins the living areas and is perfect for the cook that doesnt want to be separated from family and friends. The kitchen has natural wood cabinetry and granite counters, and the sink has a window above that looks out on your serene backyard. The windows off the family and dining room overlook the large, fenced backyard where you can embrace the outdoors in a sprawling, securely fenced yarda haven for active kids and cherished family moments. Enjoy an oversized one car garage which offers additional storage and has a laundry corner with the washer and dryer. Unleash the charm of this mid century gem! With its clean lines, unique character, and a layout brimming with possibilities, this home is bursting with potential. This pristinely maintained home with untapped potential is ready for your personal touch. Whether you're dreaming of preserving its retro flair or infusing modern upgrades, this timeless classic is a canvas ready for your vision. Perfect for entertaining or unwinding, this bright and expansive sanctuary is your personal haven.
Payment Calculator
- Principal & Interest -
- Property Tax $
- Home Insurance $
- HOA Fees $
- Monthly -
For a Fast & FREE Mortgage Pre-Approval Apply Now
Apply Now
 Apply Now
Apply NowFeatures
Building and Construction
- Covered Spaces: 0.00
- Exterior Features: Rain Gutters, Sidewalk
- Fencing: Chain Link
- Flooring: Tile, Wood
- Living Area: 1444.00
- Roof: Shingle
Property Information
- Property Condition: Completed
Land Information
- Lot Features: City Limits, Level, Near Golf Course, Near Public Transit, Sidewalk, Paved, Private
School Information
- High School: Dunedin High-PN
- Middle School: Dunedin Highland Middle-PN
- School Elementary: Sandy Lane Elementary-PN
Garage and Parking
- Garage Spaces: 1.00
- Open Parking Spaces: 0.00
- Parking Features: Driveway, Garage Door Opener, Oversized, Workshop in Garage
Eco-Communities
- Water Source: Public
Utilities
- Carport Spaces: 0.00
- Cooling: Central Air
- Heating: Central, Electric
- Sewer: Public Sewer
- Utilities: BB/HS Internet Available, Cable Available, Electricity Connected, Phone Available, Public, Sewer Connected, Water Connected
Finance and Tax Information
- Home Owners Association Fee: 0.00
- Insurance Expense: 0.00
- Net Operating Income: 0.00
- Other Expense: 0.00
- Tax Year: 2024
Other Features
- Appliances: Dishwasher, Disposal, Electric Water Heater, Microwave, Range, Refrigerator
- Country: US
- Interior Features: Built-in Features, Ceiling Fans(s), Kitchen/Family Room Combo, Living Room/Dining Room Combo, Open Floorplan, Solid Wood Cabinets, Split Bedroom, Window Treatments
- Legal Description: HIGHLAND TERRACE MANOR BLK A, LOT 19
- Levels: One
- Area Major: 33755 - Clearwater
- Occupant Type: Vacant
- Parcel Number: 11-29-15-39258-001-0190
- Style: Mid-Century Modern, Ranch
- View: Trees/Woods
- Views: 154
Similar Properties
Nearby Subdivisions
Ambleside 2nd Add
Avondale
Bassadena
Bay Terrace Bay Terrace Add
Bay Terrace Add
Betty Lane Heights 2nd Add
Blackshire Estates
Blackshire Estates Rep
Bonair Hill Sub
Brentwood Estates
Brooklawn
Brookwood Terrace Rev
Cleardun
Country Club Add
Country Club Estates
Drew Park
Fairmont Sub
Floridena
Glenwood
Glenwood Estates Add
Grand View Terrace
Greenwood Park
Greenwood Park 2
Harbor Vista
Highland Pines 3rd Add
Highland Pines 5th Add
Highland Pines 7th Add
Highland Terrace Manor
Hillcrest Sub 2 Rev
Keystone Manor Rev Block K
Knights Acres
Knollwood Rep
Lincoln Place
North Shore Park
Not In Hernando
Oak Hills
Padgetts R M Estate Resub
Peale Park
Pine Brook
Pine Brook Highlands
Plaza Park Add Clearwater Impr
Roberson Sub
Shadow Lawn
South Binghamton Park
Stevensons Heights
Sunset Highlands
Sunset Lake Estates
Sunset Point 1st Add
Sunset Point 2nd Add
Sunset Ridge
Venetian Point
Walden Woods
Windsor Park 1st Add
Woodmont Park

- Broker IDX Sites Inc.
- 750.420.3943
- Toll Free: 005578193
- support@brokeridxsites.com



