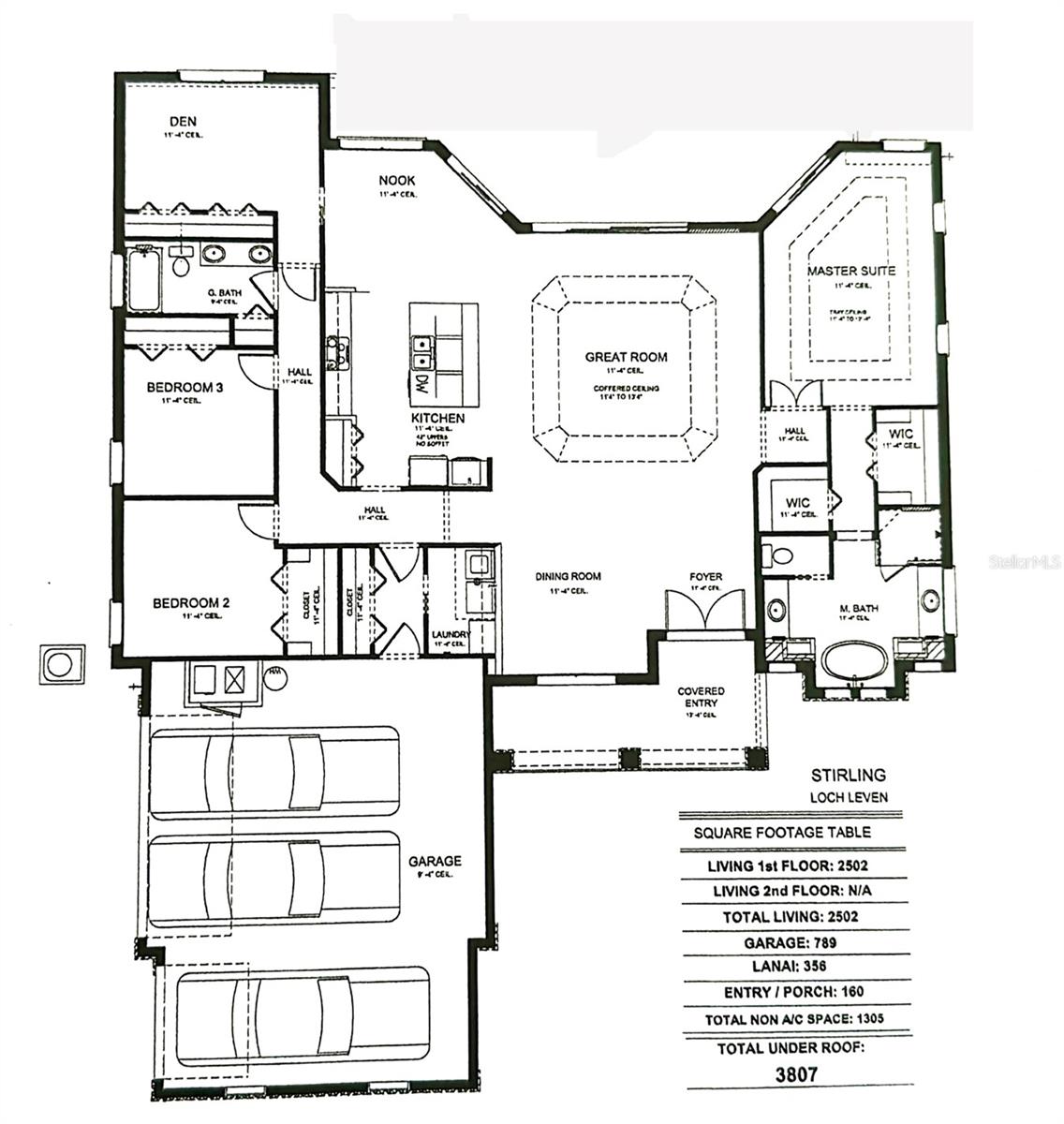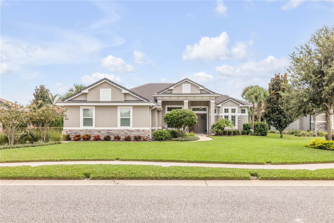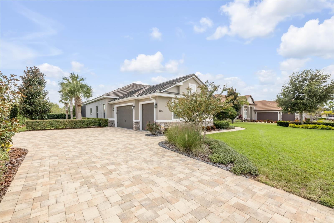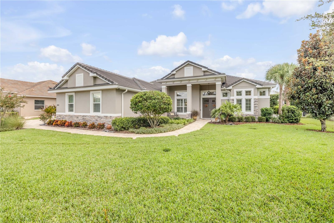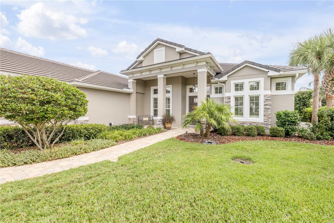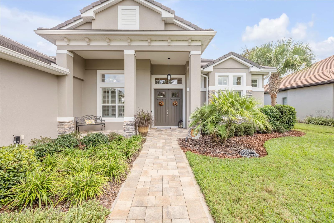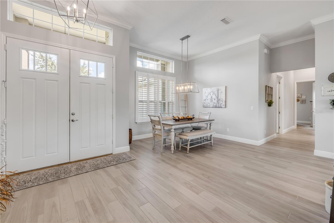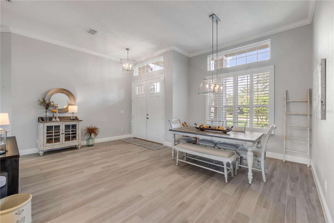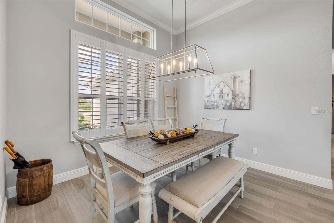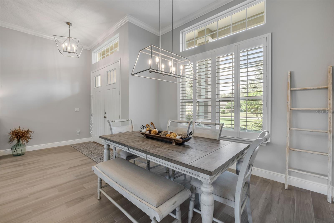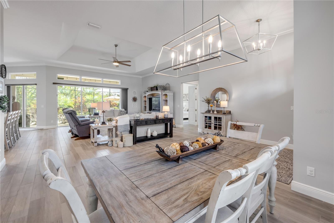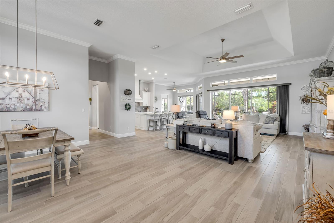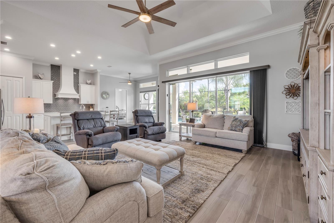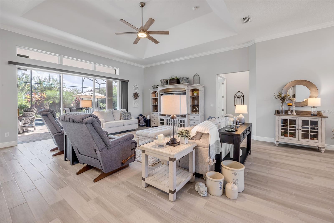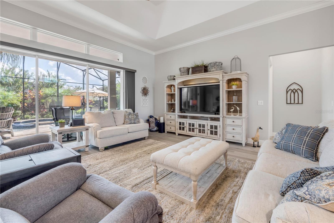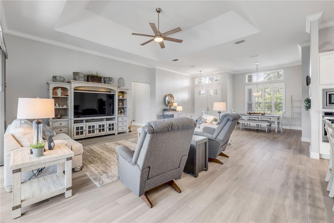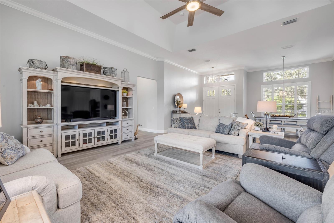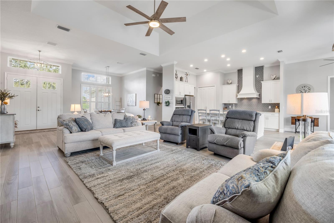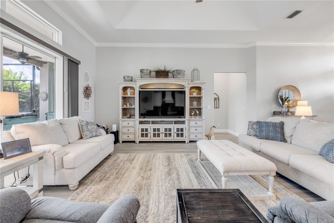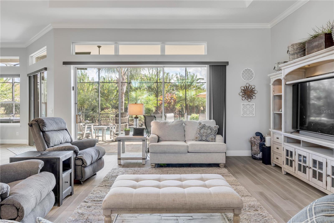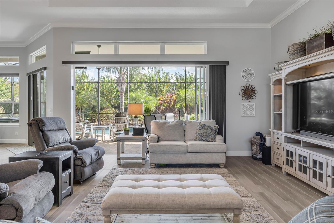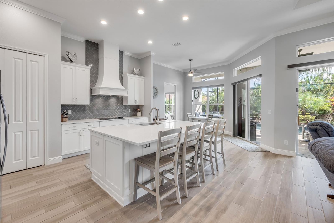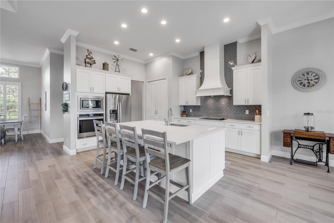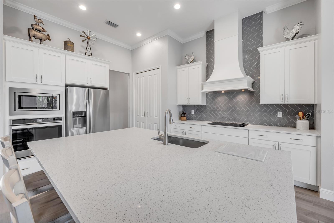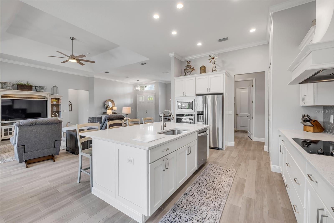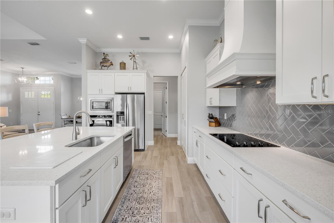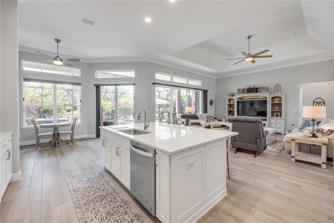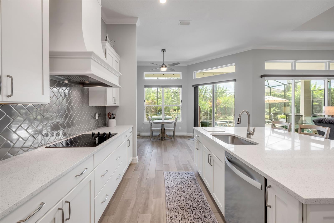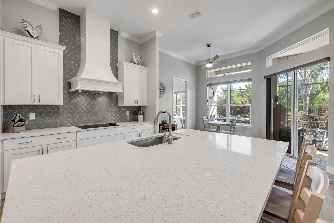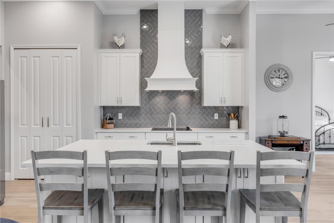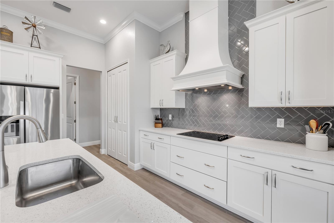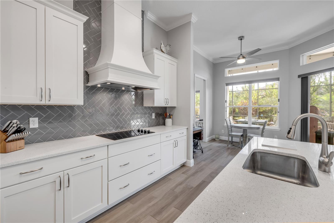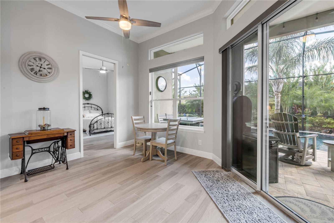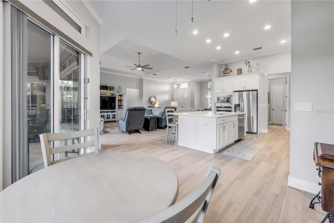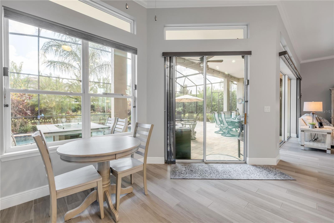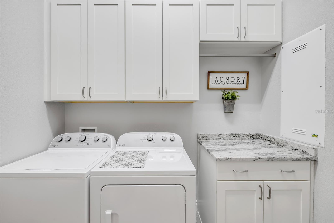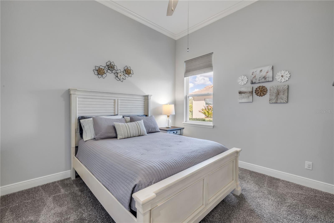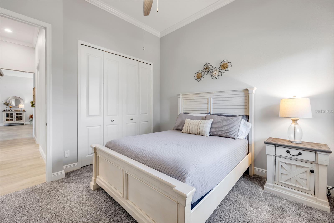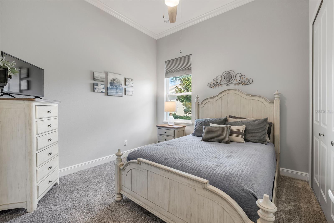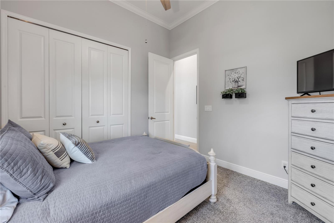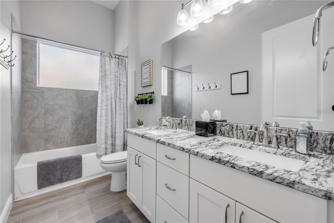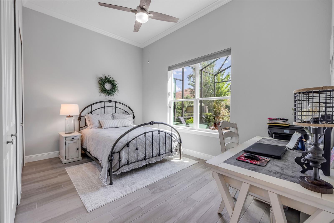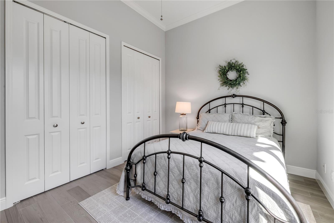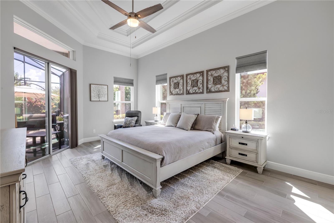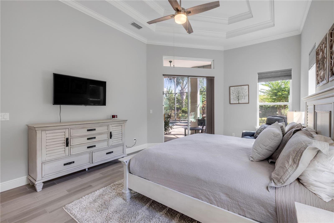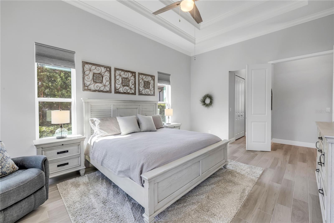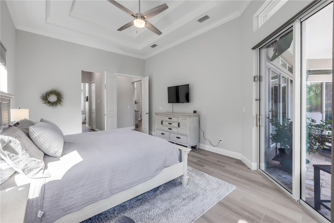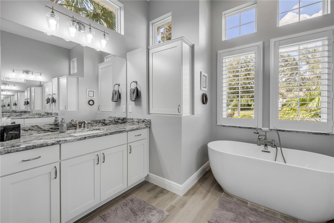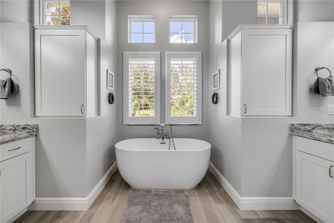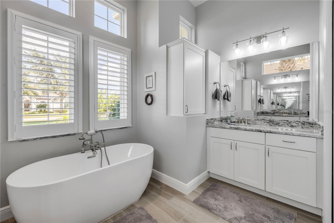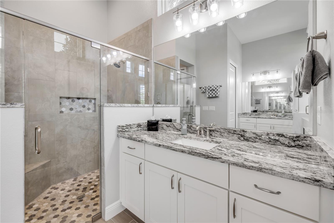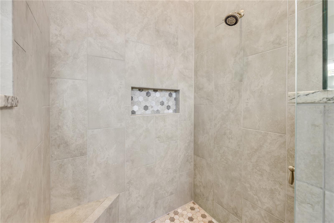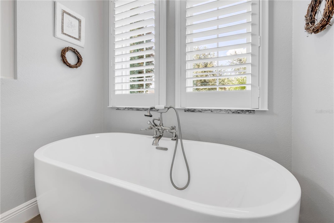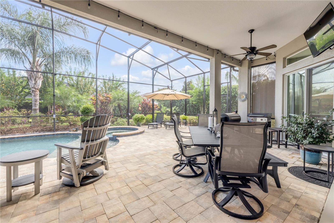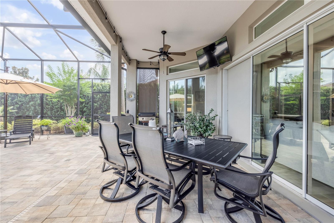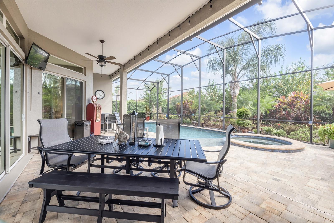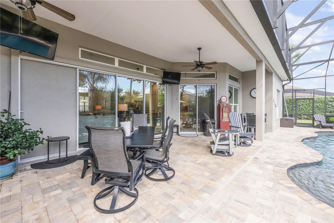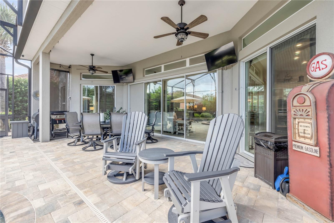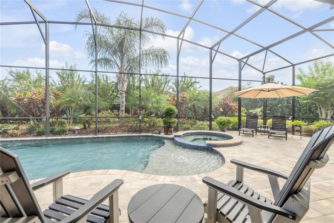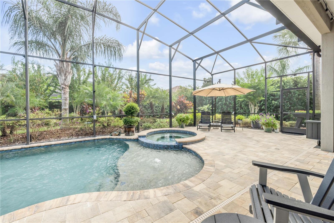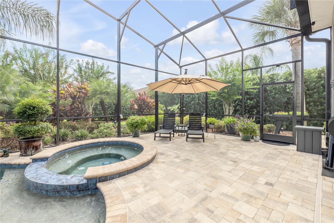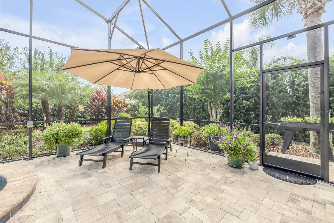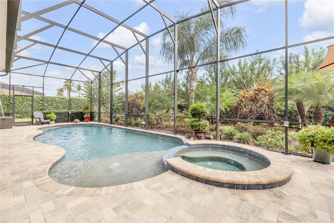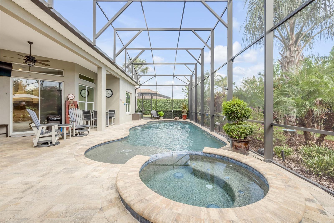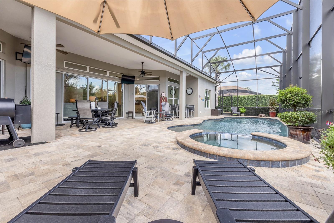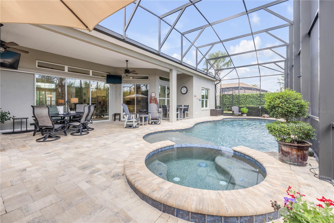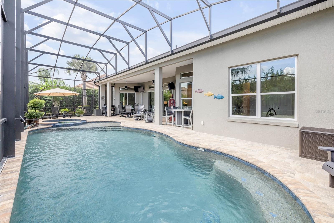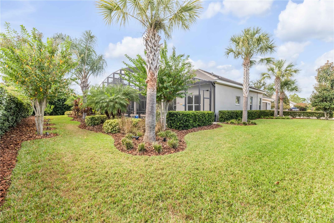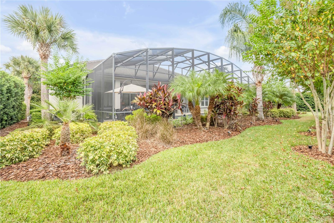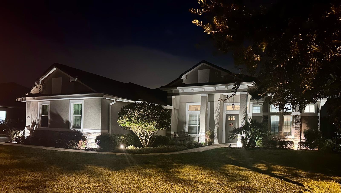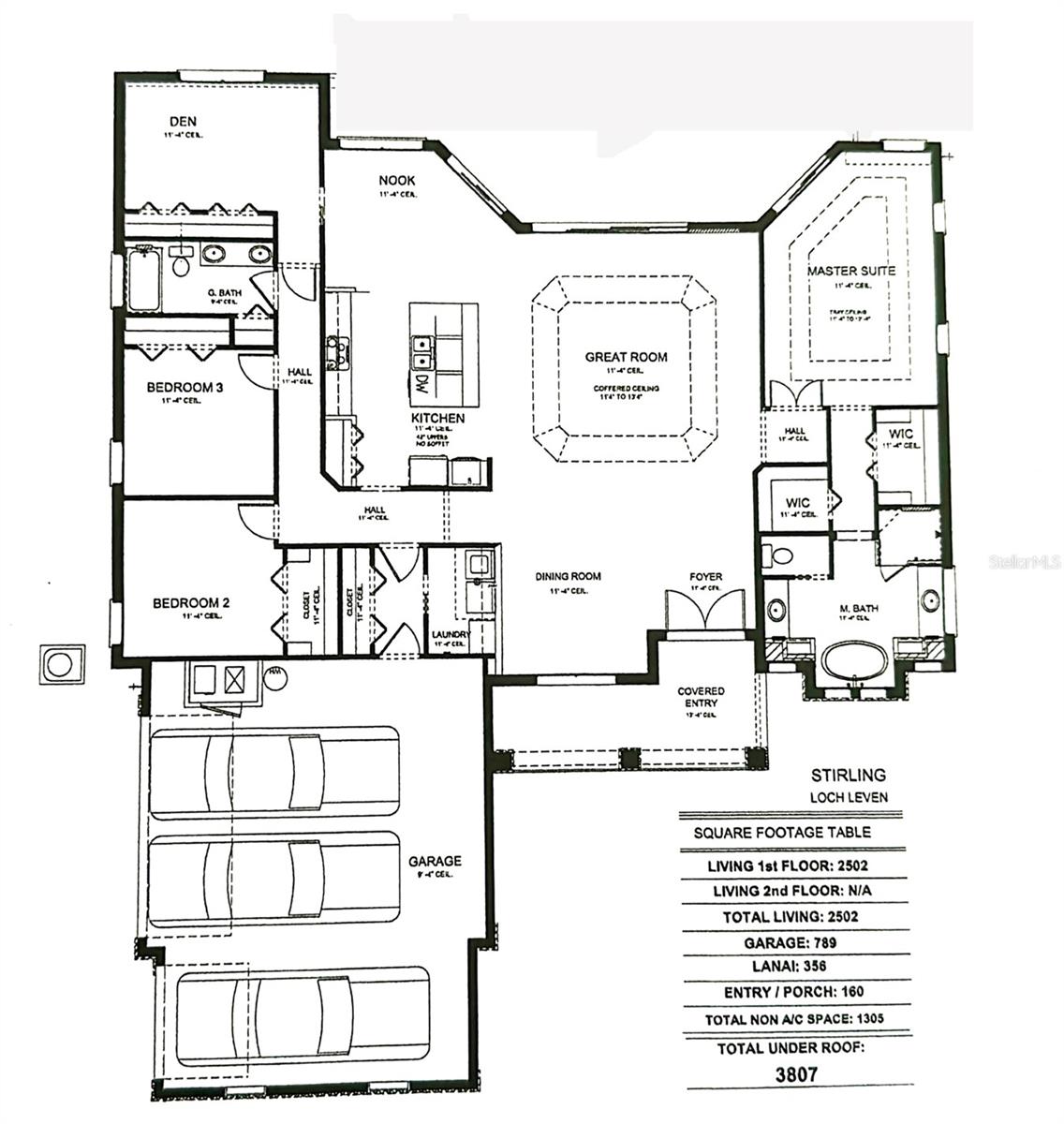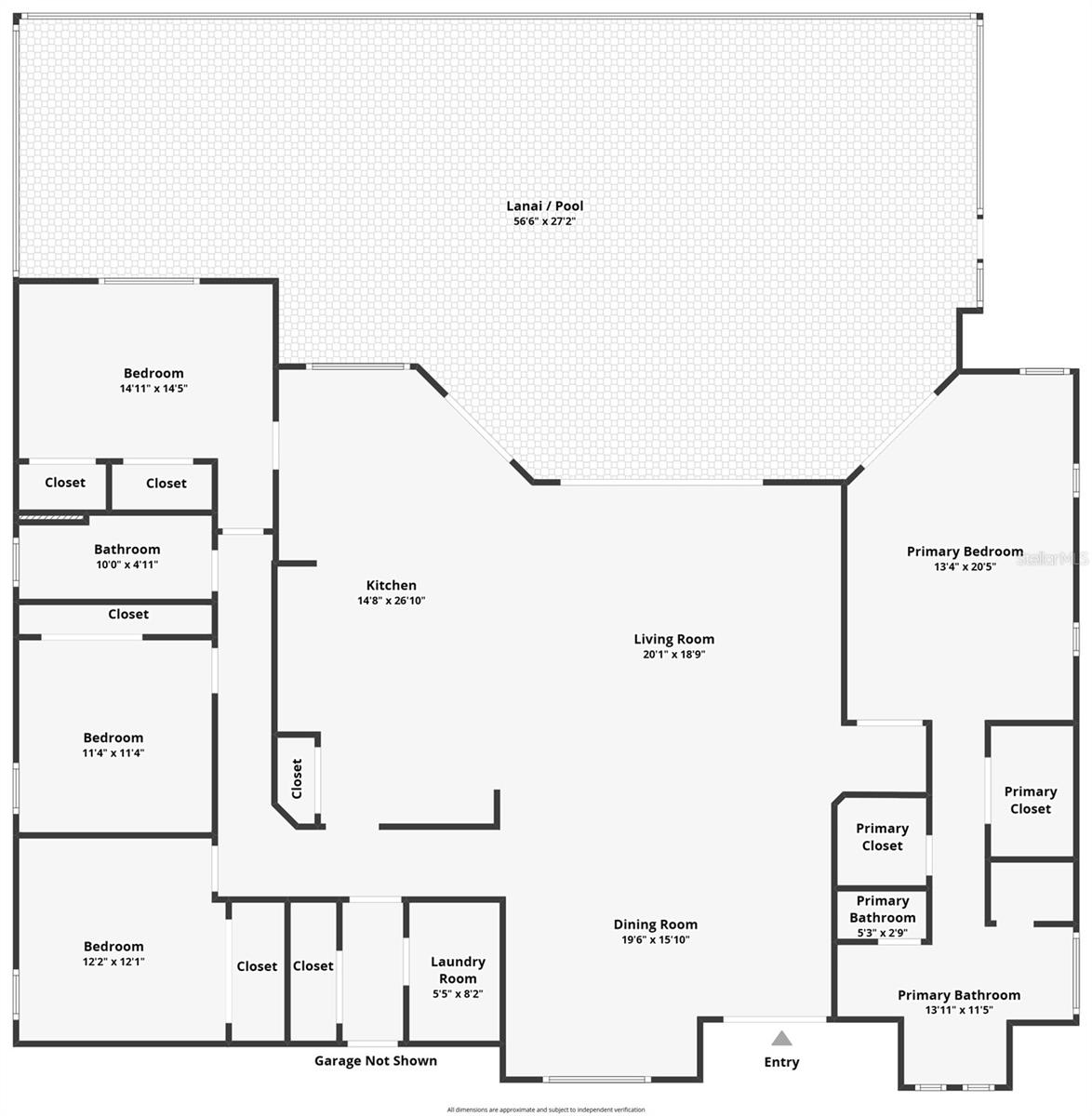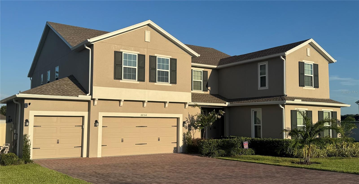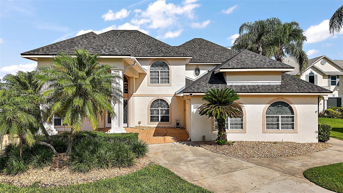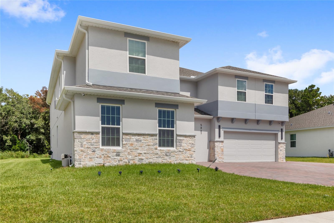3026 Isola Bella Boulevard, MOUNT DORA, FL 32757
Property Photos
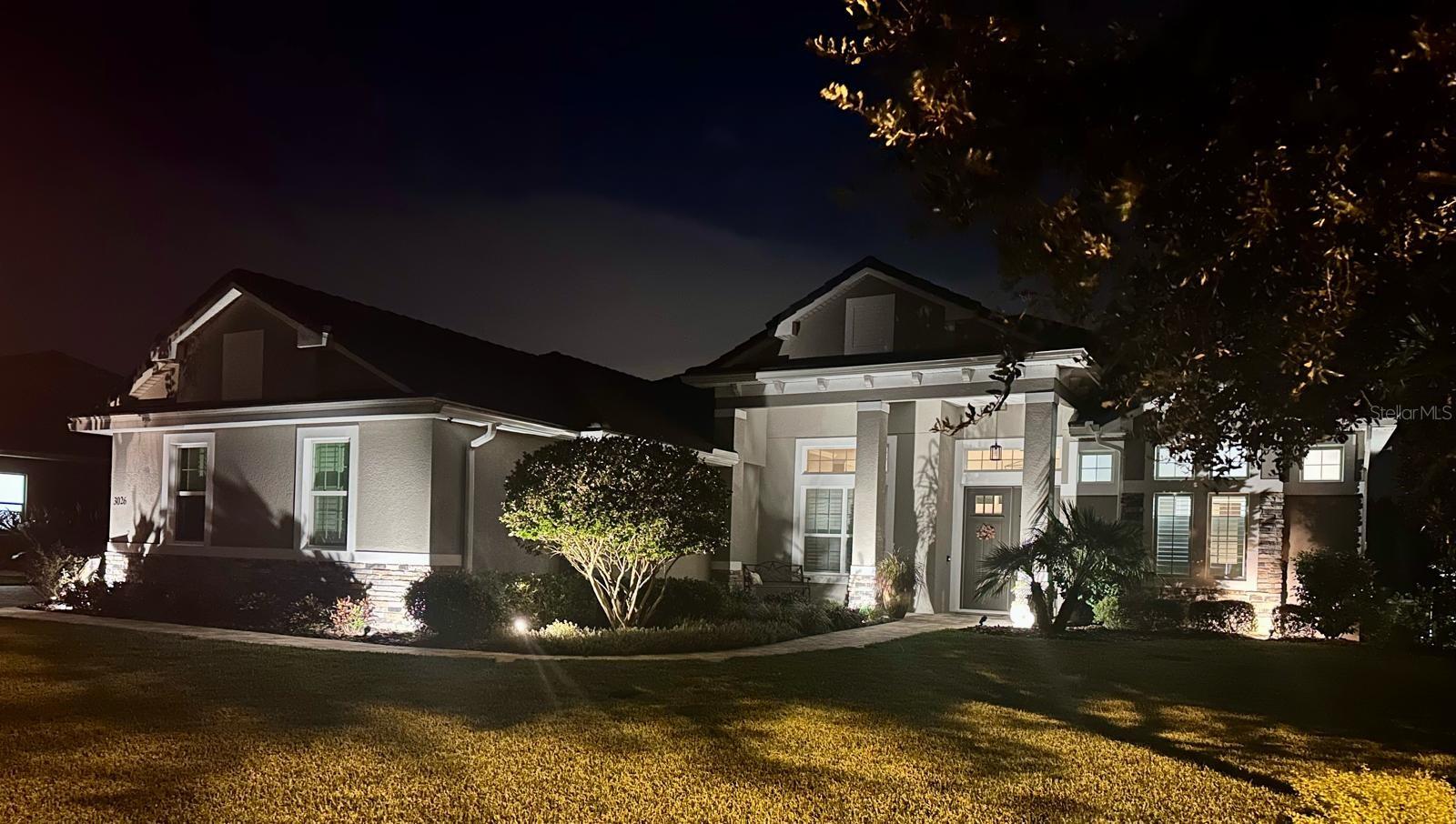
Would you like to sell your home before you purchase this one?
Priced at Only: $949,900
For more Information Call:
Address: 3026 Isola Bella Boulevard, MOUNT DORA, FL 32757
Property Location and Similar Properties
- MLS#: NS1086055 ( Residential )
- Street Address: 3026 Isola Bella Boulevard
- Viewed: 18
- Price: $949,900
- Price sqft: $250
- Waterfront: No
- Year Built: 2020
- Bldg sqft: 3807
- Bedrooms: 4
- Total Baths: 2
- Full Baths: 2
- Garage / Parking Spaces: 3
- Days On Market: 13
- Additional Information
- Geolocation: 28.8359 / -81.6271
- County: LAKE
- City: MOUNT DORA
- Zipcode: 32757
- Subdivision: Mount Dora Loch Leven Ph 05
- Elementary School: Triangle Elem
- Middle School: Eustis
- High School: Eustis
- Provided by: COLLADO REAL ESTATE
- Contact: Michelle Alban, P.A.
- 386-427-0002

- DMCA Notice
-
DescriptionStunning Custom Home in Mount Doras Most Sought After Community Loch Leven! Welcome to this beautifully crafted, newly built custom home featuring soaring 12 foot ceilings and a thoughtfully designed split floor plan. Located in one of Mount Doras most desirable neighborhoods, this residence offers luxury, comfort, and functionality. Enjoy year round relaxation in the heated screen enclosed Pebble Tec pool and spa, powered by a 500 gallon LP tank. The expansive 782 sq ft three car garage boasts insulated doors, concrete floor coating, and blown insulation above, providing exceptional storage and energy efficiency. A whole house generator is also included on property for your ease of mind. Inside, you'll find granite countertops in all bathrooms, with walk in closets, vinyl shutters and upscale window shades throughout the home. The spacious master suite is privately situated on one side of the home, complete with his and hers vanities and abundant storage, while three generously sized bedrooms occupy the opposite wing. This home is a perfect blend of elegance and practicalityideal for families, entertainers, or anyone seeking a peaceful retreat with upscale finishes.
Payment Calculator
- Principal & Interest -
- Property Tax $
- Home Insurance $
- HOA Fees $
- Monthly -
For a Fast & FREE Mortgage Pre-Approval Apply Now
Apply Now
 Apply Now
Apply NowFeatures
Building and Construction
- Covered Spaces: 0.00
- Exterior Features: Garden, Lighting, Private Mailbox, Rain Gutters, Sidewalk, Sliding Doors, Storage
- Flooring: Carpet, Ceramic Tile
- Living Area: 2502.00
- Roof: Tile
School Information
- High School: Eustis High School
- Middle School: Eustis Middle
- School Elementary: Triangle Elem
Garage and Parking
- Garage Spaces: 3.00
- Open Parking Spaces: 0.00
- Parking Features: Driveway, Garage Door Opener, Garage Faces Side
Eco-Communities
- Pool Features: Gunite, Heated, In Ground, Lighting, Pool Alarm, Salt Water, Screen Enclosure
- Water Source: Public
Utilities
- Carport Spaces: 0.00
- Cooling: Central Air
- Heating: Electric
- Pets Allowed: Cats OK, Dogs OK
- Sewer: Public Sewer
- Utilities: Cable Connected, Electricity Connected, Fire Hydrant, Propane, Public, Sewer Connected, Sprinkler Meter, Underground Utilities, Water Connected
Amenities
- Association Amenities: Gated, Park, Pickleball Court(s), Playground, Recreation Facilities, Tennis Court(s)
Finance and Tax Information
- Home Owners Association Fee Includes: Escrow Reserves Fund, Insurance, Maintenance Grounds, Management, Private Road
- Home Owners Association Fee: 1835.00
- Insurance Expense: 0.00
- Net Operating Income: 0.00
- Other Expense: 0.00
- Tax Year: 2024
Other Features
- Appliances: Built-In Oven, Cooktop, Dishwasher, Disposal, Dryer, Electric Water Heater, Microwave, Range Hood, Refrigerator, Washer
- Association Name: Sentry Management/Jason Sackmann
- Association Phone: 352-343-5706
- Country: US
- Furnished: Unfurnished
- Interior Features: Attic Ventilator, Ceiling Fans(s), Eat-in Kitchen, High Ceilings, Living Room/Dining Room Combo, Open Floorplan, Primary Bedroom Main Floor, Solid Surface Counters, Thermostat, Tray Ceiling(s), Walk-In Closet(s), Window Treatments
- Legal Description: LOCH LEVEN PHASE FIVE PB 53 PG 45-46 LOT 172 ORB 5515 PG 1456 ORB 5901 PG 2344
- Levels: One
- Area Major: 32757 - Mount Dora
- Occupant Type: Owner
- Parcel Number: 17-19-27-1221-000-17200
- Possession: Close Of Escrow
- Style: Custom
- View: Garden
- Views: 18
- Zoning Code: R-1A
Similar Properties
Nearby Subdivisions
0003
Bargrove Ph 1
Bargrove Ph 2
Bargrove Ph I
Bargrove Phase 2
Chesterhill Estates
Cottage Way Llc
Cottages On 11th
Country Club Mount Dora Ph 02
Country Club Of Mount Dora
Country Clubmount Fora Ph Ii
Dora Estates
Dora Landings
Dora Manor Sub
Dora Parc
Foothills Of Mount Dora
Foothills Of Mountdora Phase 4
Golden Heights
Golden Heights Estates
Golden Heights Second Add
Golden Isle
Golden Isle Sub
Grandview Gardens Sub
Greater Country Estates
Gullers Homestead
Harding Place
Hills Mount Dora
Hillside Estates
Holly Crk Ph Ii
Holly Estates
Holly Estates Phase 1
Kimballs Sub
Lake Dora Oaks
Lake Dora Pines
Lakes Of Mount Dora
Lakes Of Mount Dora Ph 01
Lakes Of Mount Dora Ph 02
Lakes Of Mount Dora Ph 1
Lakes Of Mount Dora Ph 3
Lakes Of Mount Dora Phase 4a
Lakes/mount Dora Ph 4b
Lakesmount Dora Ph 3d
Lakesmount Dora Ph 4b
Laurel Lea Sub
Laurels Mount Dora 4598
Laurels Of Mount Dora
Mount Dora
Mount Dora Alta Vista
Mount Dora Callahans
Mount Dora Cobble Hill Sub
Mount Dora Country Club Mount
Mount Dora Dickerman Sub
Mount Dora Dogwood Mountain
Mount Dora Dorset Mount Dora
Mount Dora Fearon Sub
Mount Dora Forest Heights
Mount Dora Gardners
Mount Dora Grandview Terrace
Mount Dora Granite State Court
Mount Dora Hacketts
Mount Dora High Point At Lake
Mount Dora Kimballs
Mount Dora Lake Franklin Park
Mount Dora Lakes Mount Dora Ph
Mount Dora Lancaster At Loch L
Mount Dora Loch Leven Ph 03 Re
Mount Dora Loch Leven Ph 04 Lt
Mount Dora Loch Leven Ph 05
Mount Dora Mount Dora Heights
Mount Dora Oakwood
Mount Dora Orangehurst 01
Mount Dora Orton Sub
Mount Dora Pine Crest Unrec
Mount Dora Pinecrest Sub
Mount Dora Pt Rep Pine Crest
Mount Dora Pt Rep Pine Crest U
Mount Dora Wolf Creek Ridge Ph
Mountain View Subn
Mt Dora Country Club Mt Dora P
None
Not On The List
Oakfield At Mount Dora
Oakwood
Ola Beach Rep 02
Orangehurst 02
Other
Park Wood Of Mount Dora
Pinecrest
Seasons At Wekiva Ridge
Stafford Springs
Stoneybrook Hills
Stoneybrook Hills 18
Stoneybrook Hills 60
Stoneybrook Hills A
Stoneybrook Hills Un 2
Stoneybrook Hillsb
Stoneybrook North
Sullivan Ranch
Sullivan Ranch Rep Sub
Sullivan Ranch Sub
Summerbrooke
Summerbrooke Ph 4
Summerview At Wolf Creek Ridge
Sunset Hills Woods Rep Blk A
Sylvan Shores
Tangerine
The Country Club Of Mount Dora
Timberwalake Ph 2
Timberwalk
Timberwalk Ph 1
Timberwalk Phase 2
Trailside
Trailside Phase 1
Triangle Acres
Unk
Victoria Settlement
Village Grove
Vineyards Ph 02
W E Hudsons Sub
Zellwood Partners Sub

- Broker IDX Sites Inc.
- 750.420.3943
- Toll Free: 005578193
- support@brokeridxsites.com



