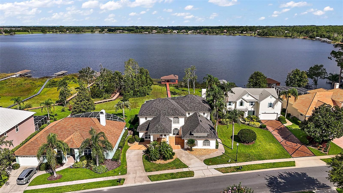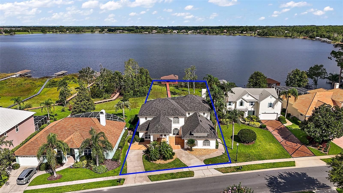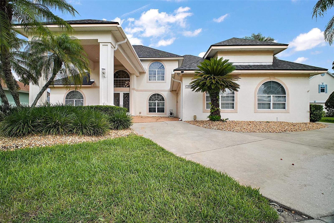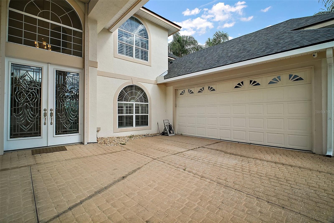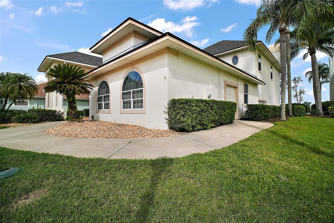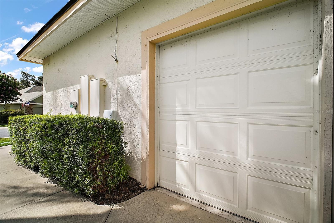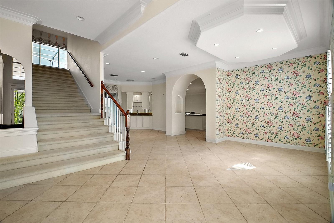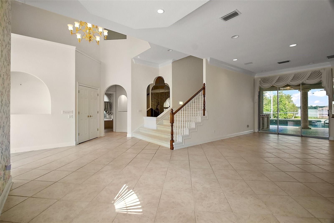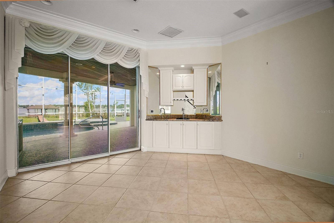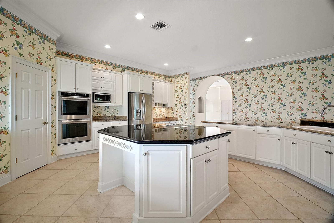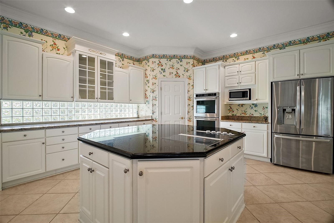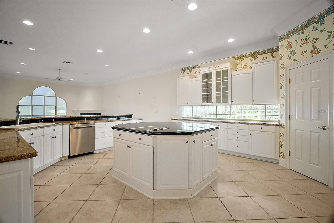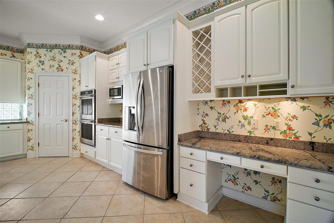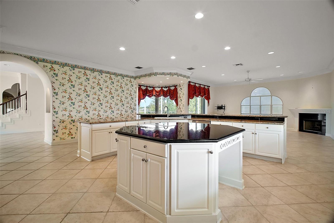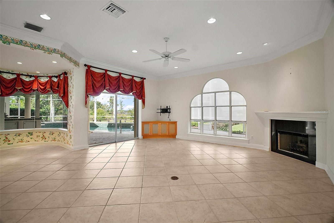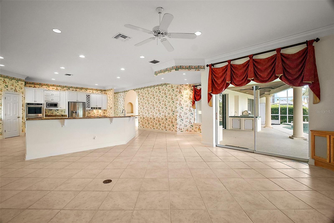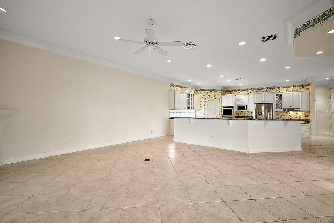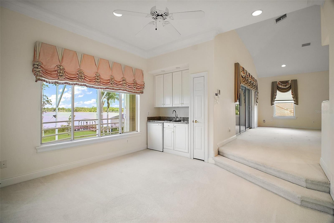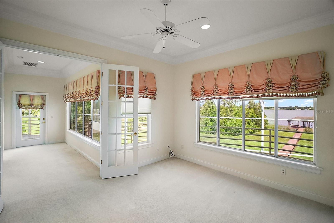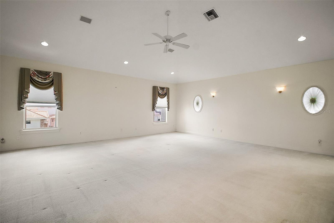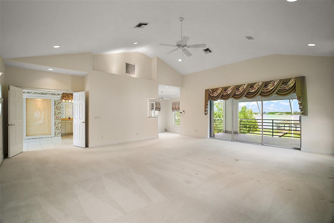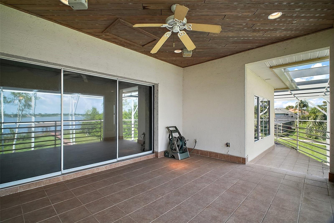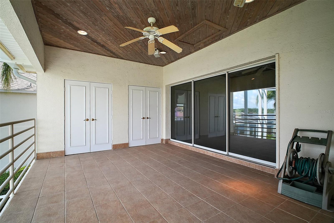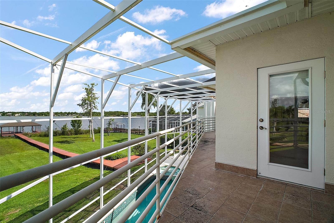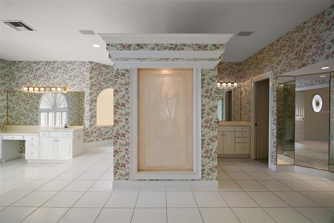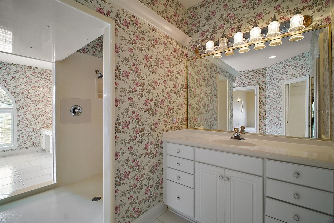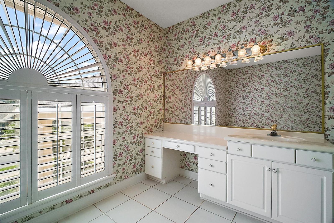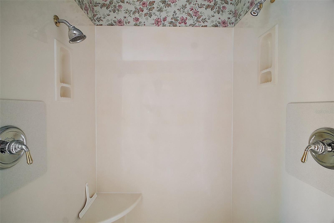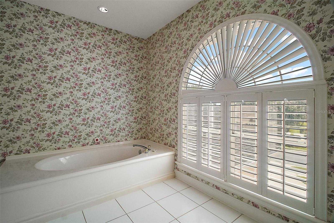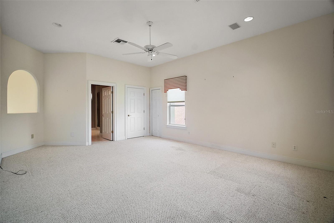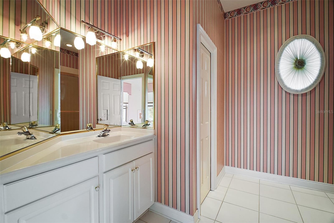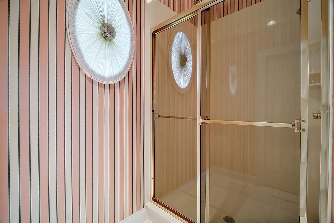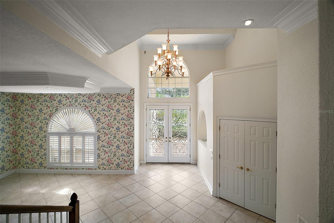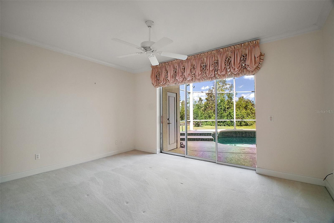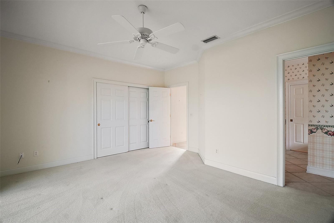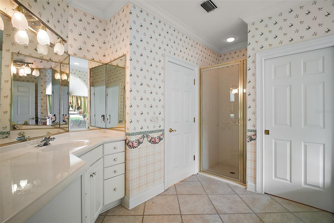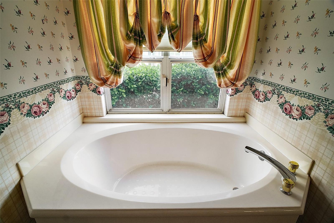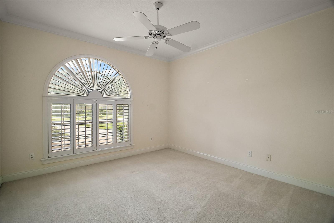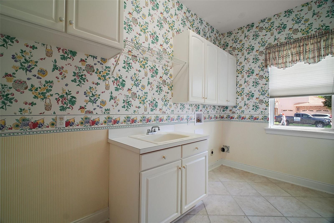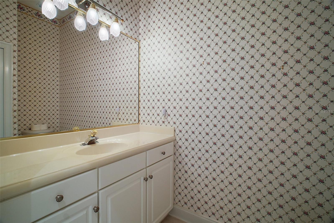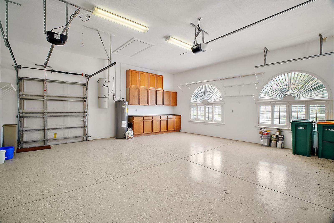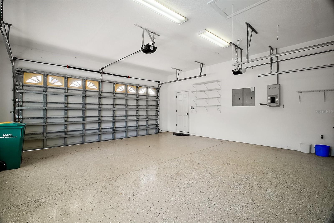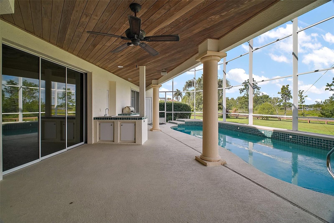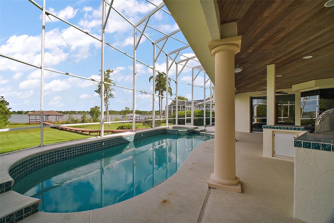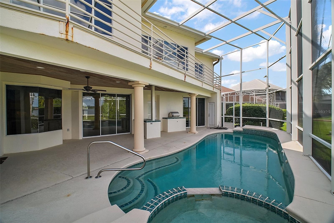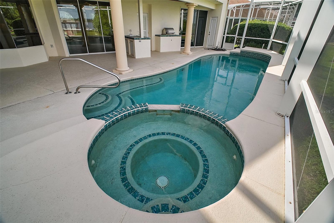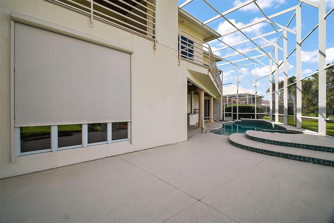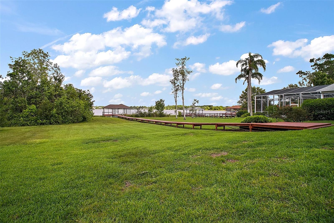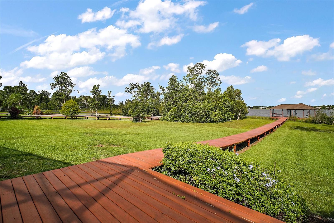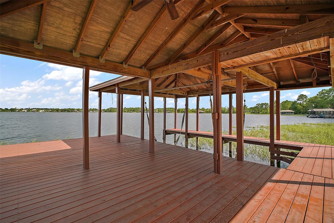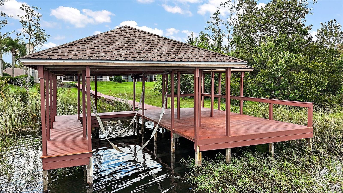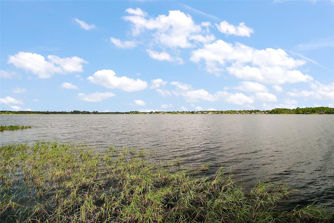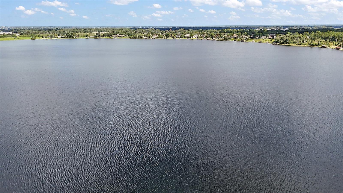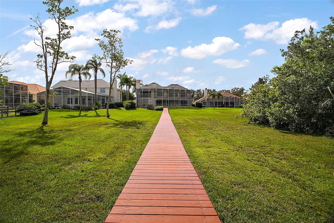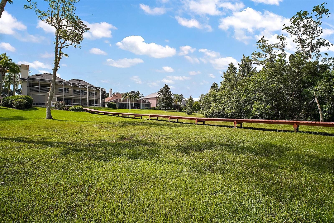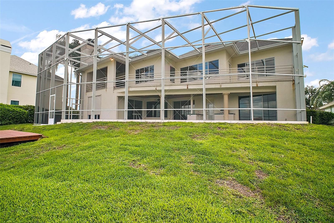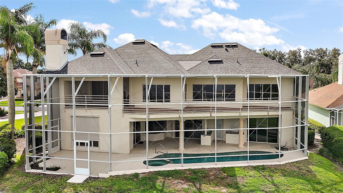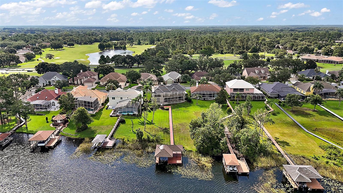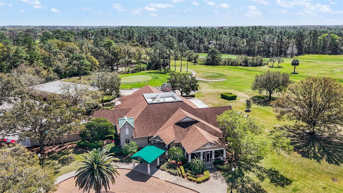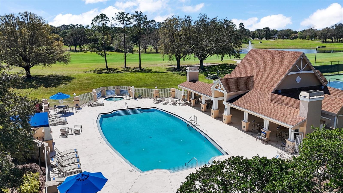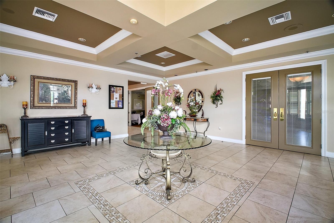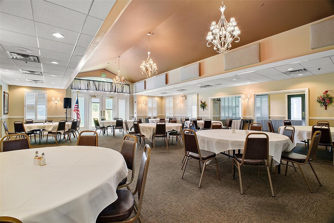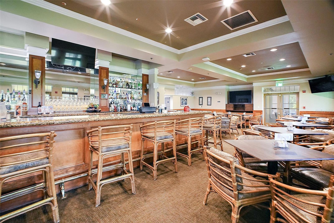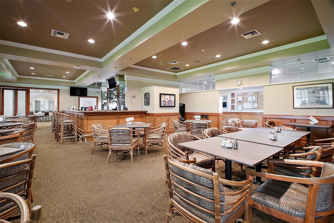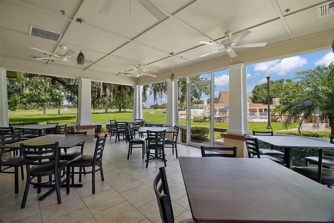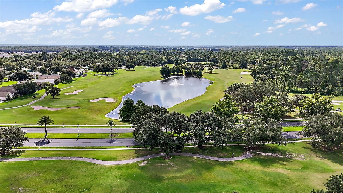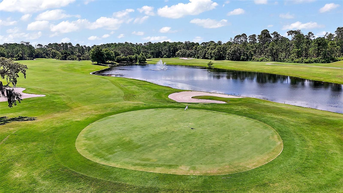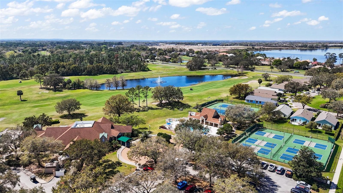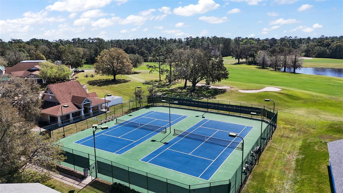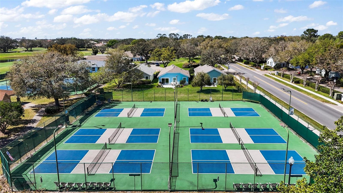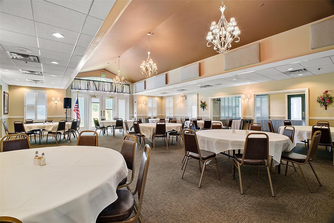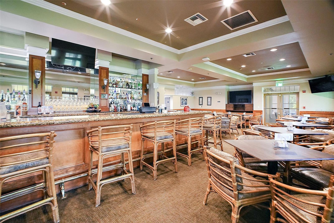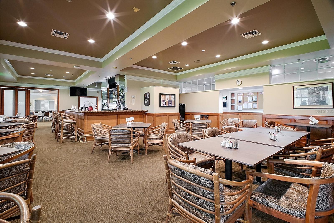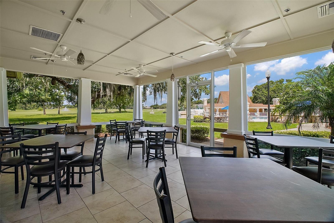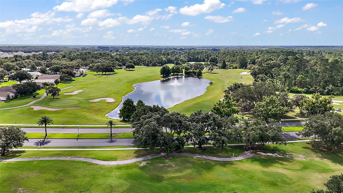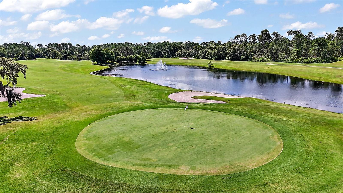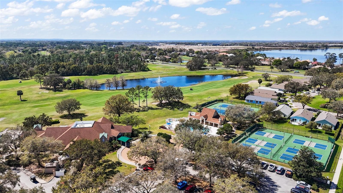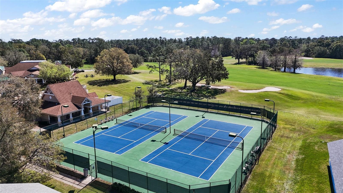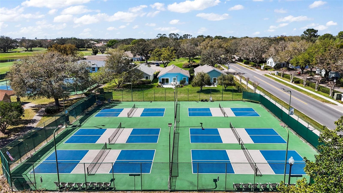1861 Edgewater Drive, MOUNT DORA, FL 32757
Property Photos
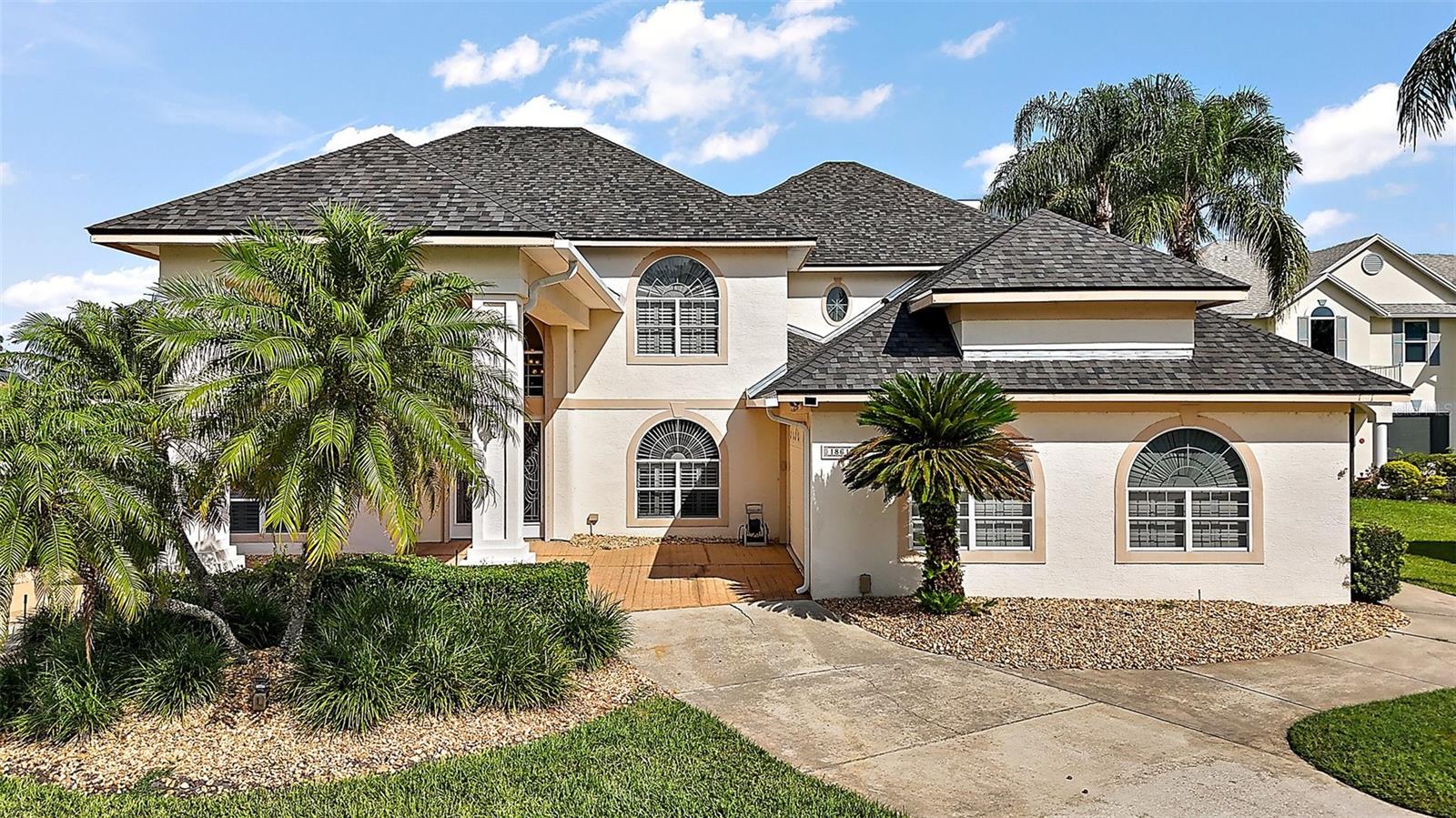
Would you like to sell your home before you purchase this one?
Priced at Only: $1,099,999
For more Information Call:
Address: 1861 Edgewater Drive, MOUNT DORA, FL 32757
Property Location and Similar Properties
- MLS#: G5097263 ( Residential )
- Street Address: 1861 Edgewater Drive
- Viewed: 172
- Price: $1,099,999
- Price sqft: $158
- Waterfront: Yes
- Wateraccess: Yes
- Waterfront Type: Lake Front
- Year Built: 1996
- Bldg sqft: 6956
- Bedrooms: 4
- Total Baths: 5
- Full Baths: 3
- 1/2 Baths: 2
- Garage / Parking Spaces: 2
- Days On Market: 138
- Additional Information
- Geolocation: 28.8279 / -81.6298
- County: LAKE
- City: MOUNT DORA
- Zipcode: 32757
- Subdivision: Mount Dora Country Club Mount
- Elementary School: Round Lake Elem
- Middle School: Mount Dora Middle
- High School: Mount Dora High
- Provided by: VANGIE BERRY SIGNATURE REALTY
- Contact: Ryan Berry
- 352-742-7355

- DMCA Notice
-
DescriptionHUGE price reduction!! Lakefront home in the desirable Country Club of Mount Dora! BRAND NEW ROOF installed in July 2025! ALL NEW interior paint throughout entire home in October 2025! Nestled on a 1/2 acre lot on the serene shores of Lake Loch Leven, this beautiful custom built home boasts 4 spacious bedrooms, 3 full baths and 2 half baths! The massive gourmet kitchen offers abundant storage space with granite counters, huge island with bar area, SS appliances, double oven, walk in pantry and a breakfast nook. The kitchen opens up to family room and is complete with a gas fireplace. The living room features a wet bar w/ granite counter top and the dining room provides plenty of space for family and friends. Bedrooms 3 and 4 are located downstairs and share a full bath including a garden tub and walk in shower. Bedroom 4 is in the front of the home while bedroom 3 is located in the back and displays a beautiful lake view as well as a massive closet which can also be used as a storm shelter. The huge second bedroom is located upstairs and also exhibits incredible lake views in addition to a walk in closet and large bathroom with walk in shower. Also upstairs, you will be blown away as you enter the enormous master bedroom. Upon entering the master suite you'll love the "pre master" with a sitting area, bay window with lake views and a mini wet bar! The 24x24 bedroom (not counting the pre master space) provides access to the 12x15 deck/balcony with breathtaking lake views! The massive en suite master bathroom is centered by the large walk in shower w/ 2 shower heads and his/hers sinks are located on either side. There is also a garden tub and his/hers walk in closets. The expansive laundry room downstairs has lots of cabinets, a sink and a huge closet, while the oversized side entry two car garage is complete with workspace, a generator for downstairs and has golf cart access as well. Enjoy spending your summer days out by the screened in pool area complete with it's own pool bath, outdoor kitchen and storage closets, all with amazing lake views!! If that's not enough, the dock was replaced in 2024 and the Boathouse has a slip to accommodate a 24 foot boat. Unwind with direct lake access, perfect for boating, fishing or simply soaking in the scenery! Other upgrades include crown molding throughout the home, hurricane shutter for front door and window, plantation shutters and a central vacuum! This amazing community has an 18 hole golf course, pool and clubhouse, restaurant lounge and courts for pickleball and tennis! With a bit of updating this home has endless potential. This home is a rare gem, offering a lifestyle of relaxation and adventure. Don't miss your chance to come see this waterfront paradise before it's gone!
Payment Calculator
- Principal & Interest -
- Property Tax $
- Home Insurance $
- HOA Fees $
- Monthly -
For a Fast & FREE Mortgage Pre-Approval Apply Now
Apply Now
 Apply Now
Apply NowFeatures
Building and Construction
- Covered Spaces: 0.00
- Exterior Features: Hurricane Shutters, Sliding Doors
- Flooring: Carpet, Ceramic Tile
- Living Area: 4733.00
- Other Structures: Boat House, Outdoor Kitchen
- Roof: Shingle
Land Information
- Lot Features: City Limits, Landscaped, Oversized Lot, Paved
School Information
- High School: Mount Dora High
- Middle School: Mount Dora Middle
- School Elementary: Round Lake Elem
Garage and Parking
- Garage Spaces: 2.00
- Open Parking Spaces: 0.00
- Parking Features: Circular Driveway, Covered, Driveway, Garage Door Opener, Garage Faces Side, Oversized, Workshop in Garage
Eco-Communities
- Pool Features: Gunite, In Ground
- Water Source: Public
Utilities
- Carport Spaces: 0.00
- Cooling: Central Air
- Heating: Central
- Pets Allowed: Cats OK, Dogs OK
- Sewer: Public Sewer
- Utilities: BB/HS Internet Available, Cable Available, Electricity Connected, Sewer Connected
Amenities
- Association Amenities: Basketball Court, Clubhouse, Golf Course, Pickleball Court(s), Playground, Pool, Tennis Court(s)
Finance and Tax Information
- Home Owners Association Fee Includes: Maintenance Grounds, Management, Security
- Home Owners Association Fee: 250.00
- Insurance Expense: 0.00
- Net Operating Income: 0.00
- Other Expense: 0.00
- Tax Year: 2024
Other Features
- Appliances: Dishwasher, Disposal, Electric Water Heater, Microwave, Range, Refrigerator
- Association Name: Sentry Management
- Association Phone: 352-383-0363
- Country: US
- Interior Features: Cathedral Ceiling(s), Ceiling Fans(s), Central Vaccum, Crown Molding, Eat-in Kitchen, High Ceilings, Kitchen/Family Room Combo, PrimaryBedroom Upstairs, Solid Surface Counters, Solid Wood Cabinets, Walk-In Closet(s), Wet Bar
- Legal Description: MT DORA THE COUNTRY CLUB OF MT DORA UNIT 2 LOT 103 PB 32 PGS 42-44 ORB 1413 PG 1820
- Levels: Two
- Area Major: 32757 - Mount Dora
- Occupant Type: Vacant
- Parcel Number: 20-19-27-1505-000-10300
- View: Water
- Views: 172
- Zoning Code: PUD
Nearby Subdivisions
0003
Bargrove Ph 1
Bargrove Ph 2
Bargrove Ph I
Bargrove Phase 1
Bargrove Phase 2
Belle Ayre Estates
Claytons Corner
Cottages On 11th
Country Club Mount Dora Ph 02
Country Club Of Mount Dora
Country Clubmount Fora Ph Ii
Dora Estates
Dora Landings
Dora Manor
Dora Manor Sub
Dora Parc
Dora Pines Unit 3
Elysium Club
Foothills Of Mount Dora
Golden Heights
Golden Heights Add 02
Golden Heights Estates
Golden Isle
Golden Isle Sub
Greater Country Estates
Gullers Homestead
Harding Place
Hillside Estates
Holly Crk Ph Ii
Holly Estates
Holly Estates Phase 1
Holly Estates Phase 2
Kimballs Sub
Lakes Of Mount Dora
Lakes Of Mount Dora Ph 01
Lakes Of Mount Dora Ph 02
Lakes Of Mount Dora Ph 1
Lakes Of Mount Dora Ph 3
Lakes Of Mount Dora Ph 4b
Lakesmount Dora Ph 2
Lakesmount Dora Ph 3d
Lakesmount Dora Ph 4b
Lancaster At Loch Leven
Laurel Lea Sub
Laurels Mount Dora
Loch Leven
Loch Leven Ph 01
Mount Dora
Mount Dora Alta Vista
Mount Dora Callahans
Mount Dora Cobble Hill Sub
Mount Dora Cobblehill Village
Mount Dora Country Club Mount
Mount Dora Dogwood Mountain
Mount Dora Donnelly Village
Mount Dora Dorset Mount Dora
Mount Dora Forest Heights
Mount Dora Gardners
Mount Dora Grandview Terrace
Mount Dora Kimballs
Mount Dora Lake Franklin Park
Mount Dora Lakes Mount Dora Ph
Mount Dora Lakes Of Mount Dora
Mount Dora Lancaster At Loch L
Mount Dora Loch Leven Ph 04 Lt
Mount Dora Mount Dora Heights
Mount Dora Oakwood
Mount Dora Orton Sub
Mount Dora Overlook At Mount D
Mount Dora Pine Crest Unrec
Mount Dora Pinecrest
Mount Dora Pinecrest Sub
Mount Dora Pt Rep Pine Crest
Mount Dora Sylvan Shores
Mount Dora Tremains
Mount Dora Waite Pt Rep
Mount Dora Wildwood
Mount Dora Wolf Creek Ridge Ph
Mountain View Subn
Mt Dora Country Club Mt Dora P
Na
None
Oakfield At Mount Dora
Oakwood
Ola Beach Rep 02
Other
Palm View Acres Sub
Pinecrest
Remley Heights
Seasons At Wekiva Ridge
Stoneybrook Hills
Stoneybrook Hills 18
Stoneybrook Hills A
Stoneybrook Hills Un 2
Stoneybrook Hillsb
Stoneybrook North
Sullivan Ranch
Sullivan Ranch Rep Sub
Sullivan Ranch Sub
Summerbrooke
Summerbrooke Ph 4
Summerviewwolf Crk Rdg Ph 2a
Summerviewwolf Crk Rdg Ph 2b
Sunset Settle
Sylvan Shores
The Country Club Of Mount Dora
Timberwalake Ph 2
Timberwalk
Timberwalk Ph 1
Trailside
Trailside Phase 1
Triangle Acres
Victoria Settlement
Village Grove
Vineyards Ph 02
W E Hudsons Sub

- Broker IDX Sites Inc.
- 750.420.3943
- Toll Free: 005578193
- support@brokeridxsites.com



