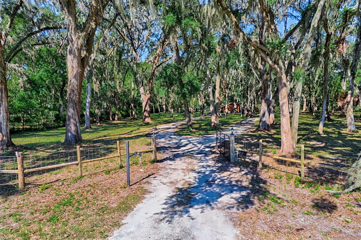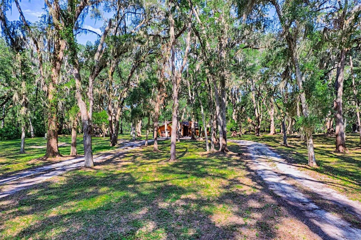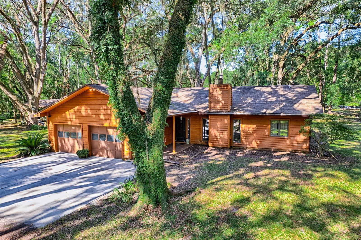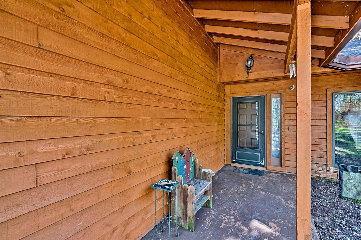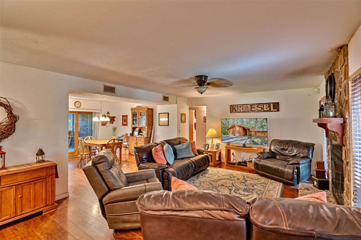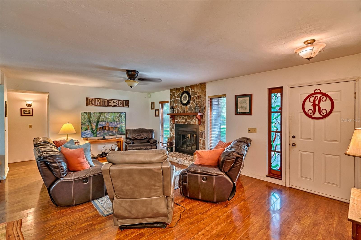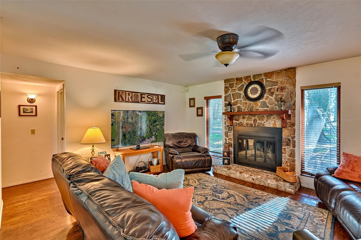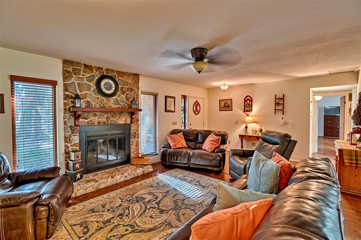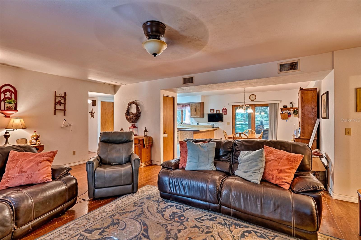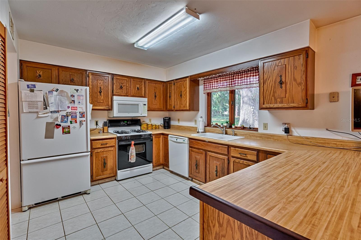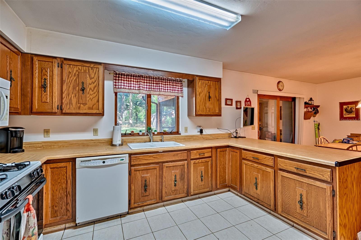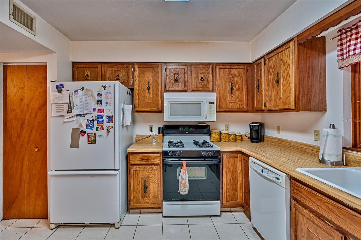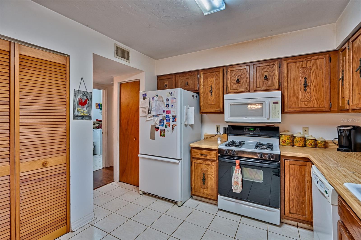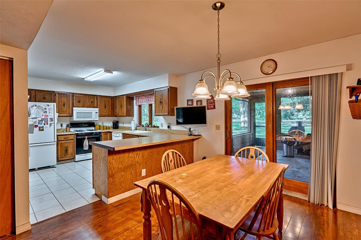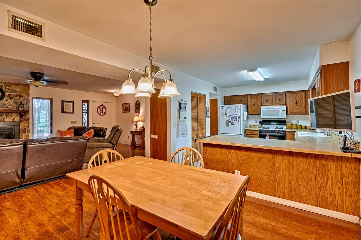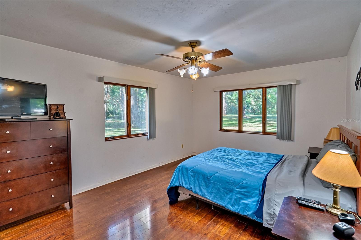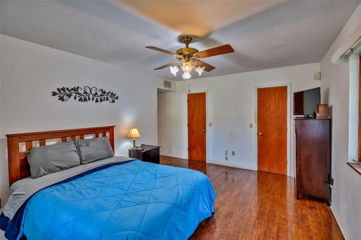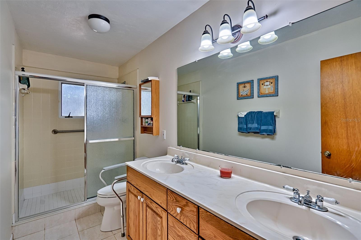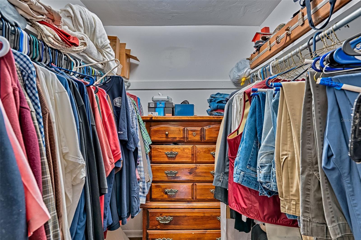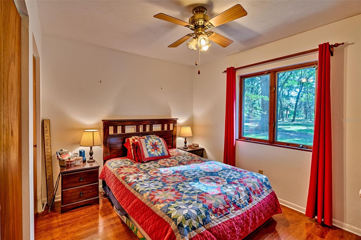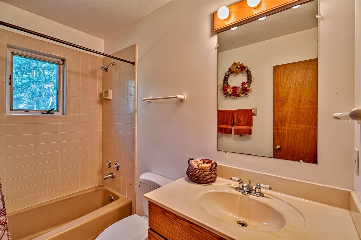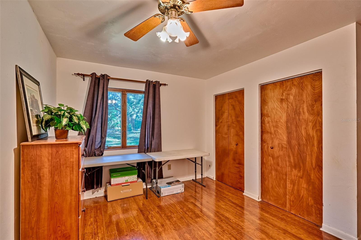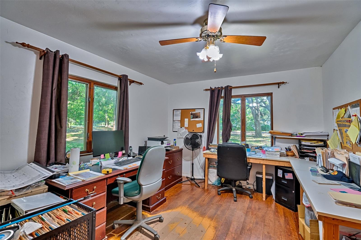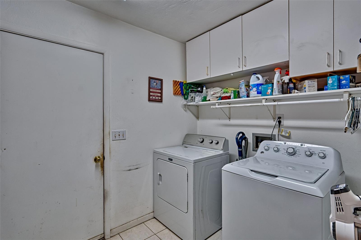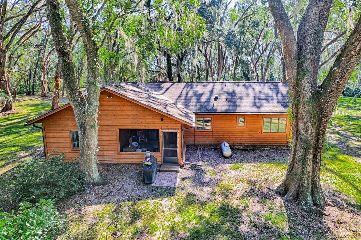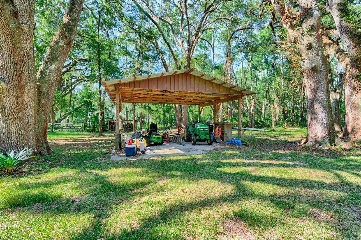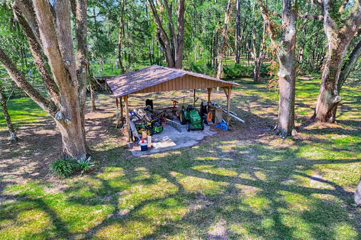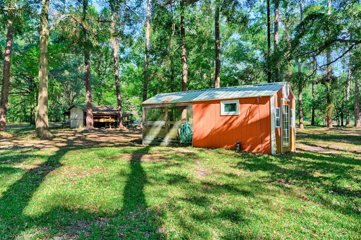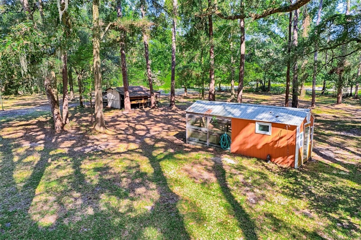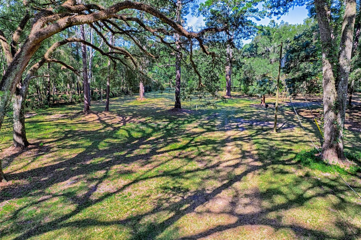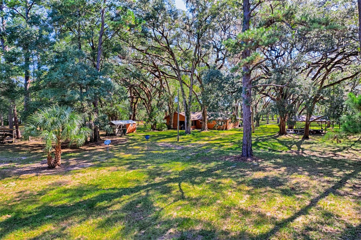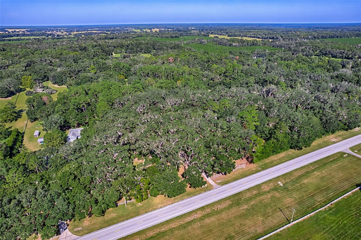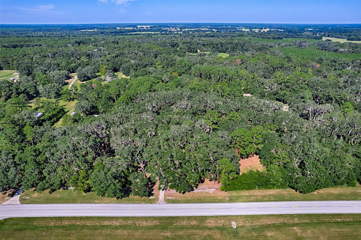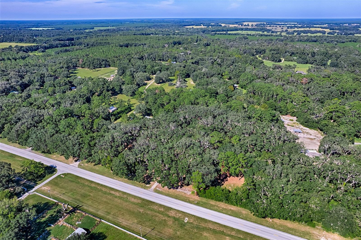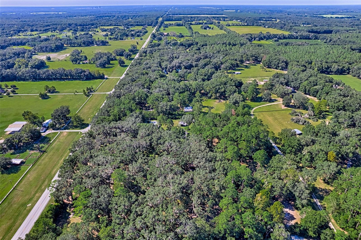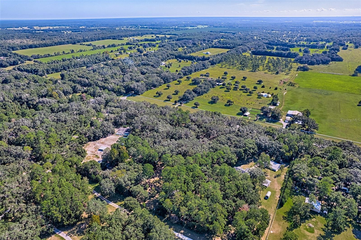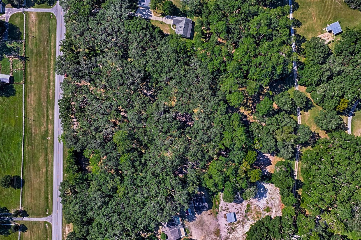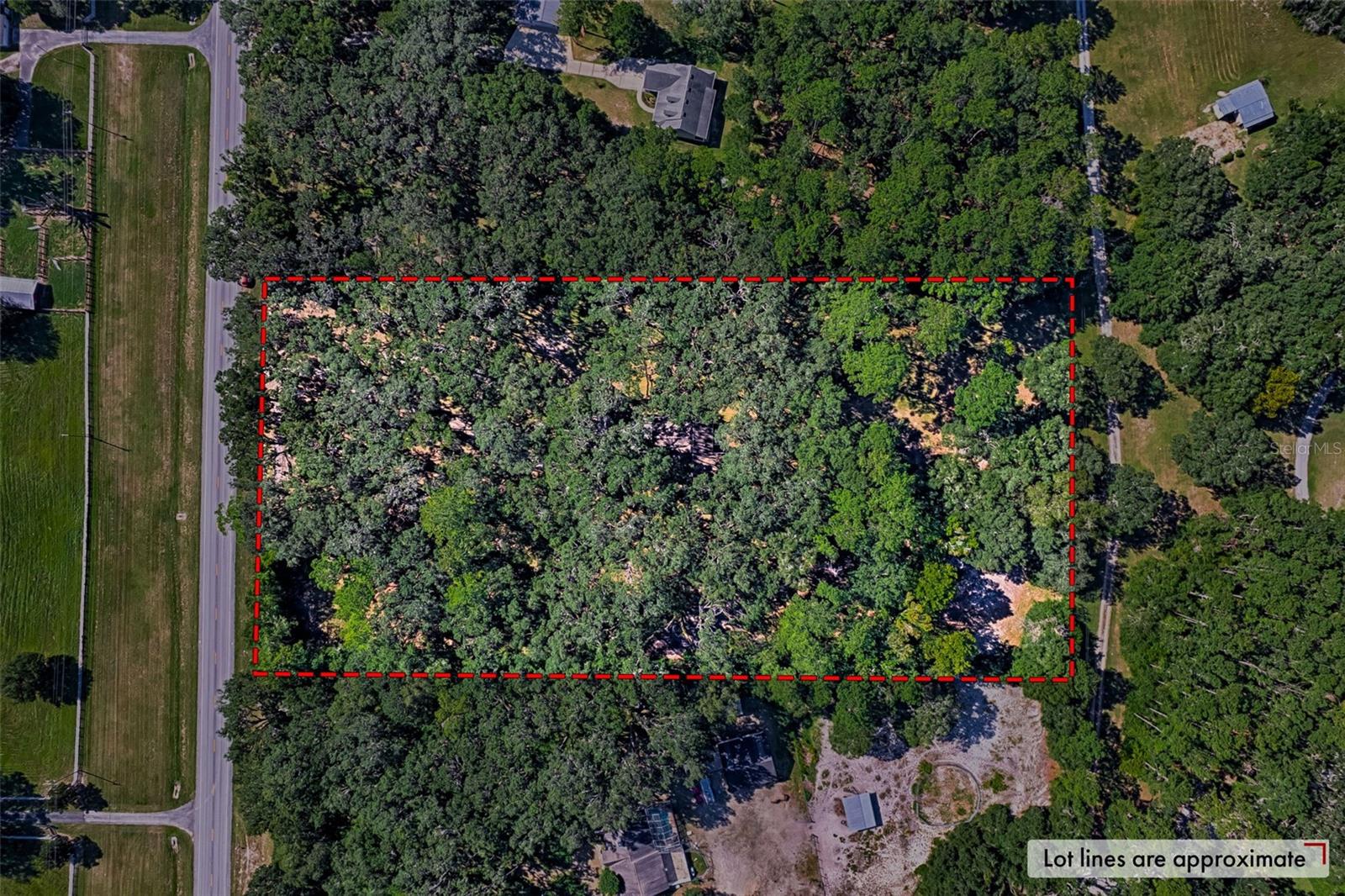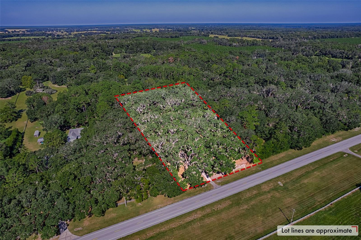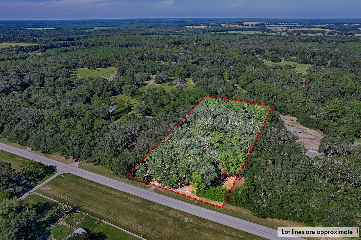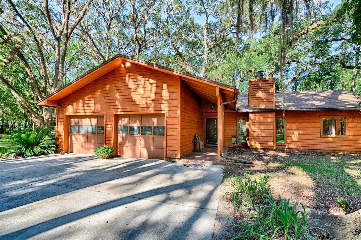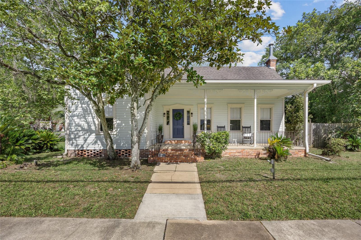11916 State Road 45, HIGH SPRINGS, FL 32643
Property Photos
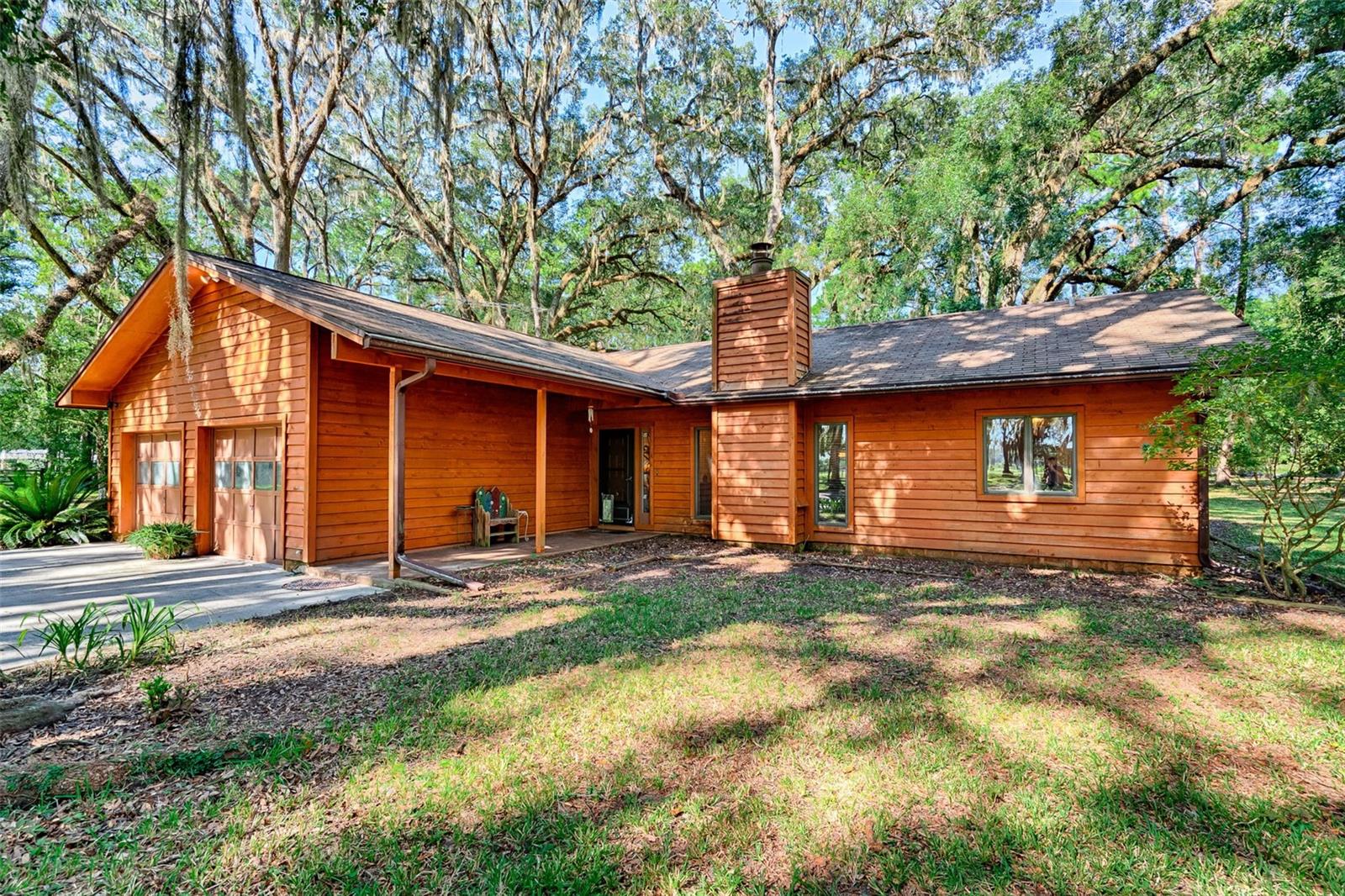
Would you like to sell your home before you purchase this one?
Priced at Only: $429,900
For more Information Call:
Address: 11916 State Road 45, HIGH SPRINGS, FL 32643
Property Location and Similar Properties
- MLS#: GC533941 ( Residential )
- Street Address: 11916 State Road 45
- Viewed: 13
- Price: $429,900
- Price sqft: $163
- Waterfront: No
- Year Built: 1981
- Bldg sqft: 2644
- Bedrooms: 3
- Total Baths: 2
- Full Baths: 2
- Garage / Parking Spaces: 2
- Days On Market: 27
- Additional Information
- Geolocation: 29.7653 / -82.6089
- County: ALACHUA
- City: HIGH SPRINGS
- Zipcode: 32643
- Elementary School: High Springs Community School
- Middle School: High Springs Community School
- High School: Santa Fe High School AL
- Provided by: KELLER WILLIAMS REALTY
- Contact: GARY UBALDINI
- 727-772-0772

- DMCA Notice
-
DescriptionLocated off a scenic Florida highway this cozy 3 bedroom 2 bath home with a bonus room is on 5.25 acres and tucked away among the majestic oak tress offering a perfect blend of seclusion and convenience. This peaceful woodland retreat offers peace and privacy in the middle of Springs Country and just minutes away from the charming towns of High Springs and Newberry. When you come through the gate and drive through the oak hammock you are greeted with a rough cut cedar siding home. The interior features a living room with wood burning stone fireplace, engineered wood floors, and a split floor plan. The kitchen is spacious with a large window showing off the picturesque backyard. Sliding glass doors lead to the screened in porch where you can sit and listen to the birds sing their morning songs. The private primary suite features two walk in closets and double vanity bathroom. 2 spare bedrooms and guest bathroom are on the other side of the home. Enjoy the bonus room that has a separate entrance from the porch perfect for your home office, craft room or getaway space. Additional features include a large Pole Barn, storage shed, well, septic, double paned insulated Anderson windows, and completely fenced property with electric entry gate. Nature is plentiful with crystal clear springs, rivers, and nature trails in all directions. Enjoy country living minutes from shopping, restaurants, and excellent schools. Easy commute to the University of Florida, UF Health, VA, and HCA Hospitals. Check out the video and then see it in person.
Payment Calculator
- Principal & Interest -
- Property Tax $
- Home Insurance $
- HOA Fees $
- Monthly -
For a Fast & FREE Mortgage Pre-Approval Apply Now
Apply Now
 Apply Now
Apply NowFeatures
Building and Construction
- Covered Spaces: 0.00
- Fencing: Fenced
- Flooring: Carpet, Ceramic Tile
- Living Area: 1966.00
- Roof: Shingle
Land Information
- Lot Features: Corner Lot, Paved
Garage and Parking
- Garage Spaces: 2.00
- Open Parking Spaces: 0.00
- Parking Features: Garage Door Opener
Eco-Communities
- Pool Features: Indoor
- Water Source: Public
Utilities
- Carport Spaces: 0.00
- Cooling: Central Air
- Heating: Central
- Pets Allowed: Yes
- Sewer: Public Sewer
- Utilities: Cable Available, Electricity Connected, Public
Finance and Tax Information
- Home Owners Association Fee Includes: None
- Home Owners Association Fee: 145.00
- Insurance Expense: 0.00
- Net Operating Income: 0.00
- Other Expense: 0.00
- Tax Year: 2010
Other Features
- Appliances: Dishwasher, Microwave
- Interior Features: Ceiling Fans(s), Master Bedroom Main Floor, Split Bedroom, Walk-In Closet(s)
- Legal Description: SPANISH OAKS BLK B, LOT 8
- Levels: One
- Area Major: 34683 - Palm Harbor
- Occupant Type: Vacant
- Parcel Number: 13-28-15-84573-002-0080
- Views: 13
- Zoning Code: RES
Similar Properties
Nearby Subdivisions
Bailey Estates Of High Spgs
Bellamy Road Estates
Crockett Spgs Sub Pb 38 Pg 45
D E Whetstone Addn-h Spgs
D E Whetstone Addnh Spgs
Foothill Farms Un Ii
G M Whetsone Addn
G M Whetstone Estate Add To H
G.e.foster Addn
G.m.whetstone Est.addn To H.s.
Gm Whetstone
Gondola Gardens H S
Hermitage Sub
High Spgs G E Fosters Add Fair
N/a
Not On List
Oak Ridge At High Spgs Ph 1
Oak Ridge At High Spgs Ph Iv P
Oak Ridge At High Springs
Patrician Gardens
Riverglen
S C Moore Add Mrs S C Moore Es
S. C. Moore Addn
Silverthorn
Southside Terrace
Spanish Gates
Sutton Estates
Unit 1 Spring Ridge Sub
Unit 2 Spring Ridge Sub
Unit 5 Spring Ridge Sub
Weston Oaks
Woodsalchrist

- Broker IDX Sites Inc.
- 750.420.3943
- Toll Free: 005578193
- support@brokeridxsites.com



