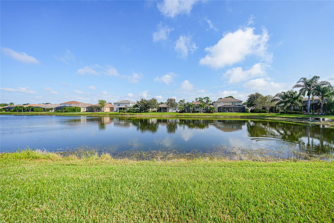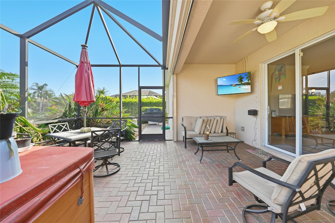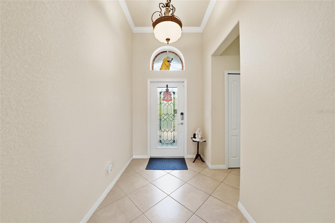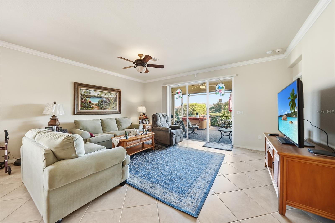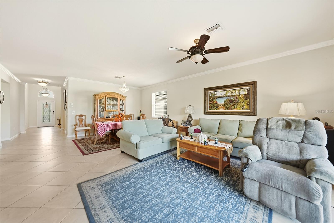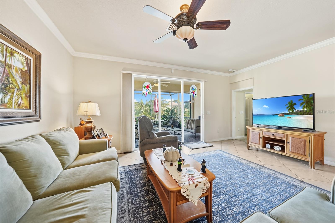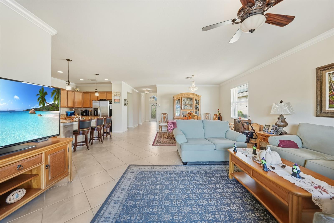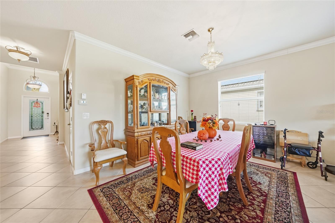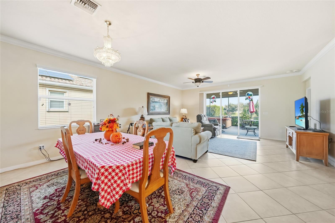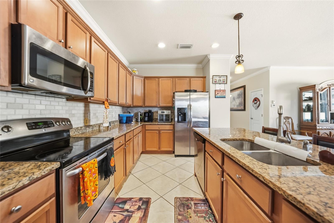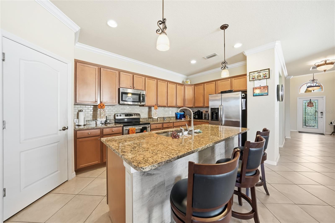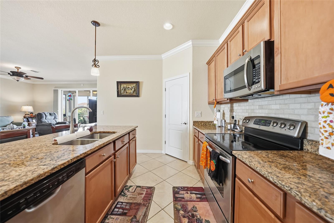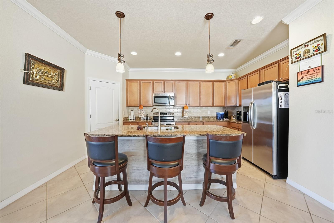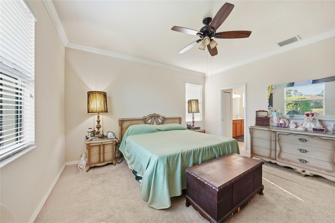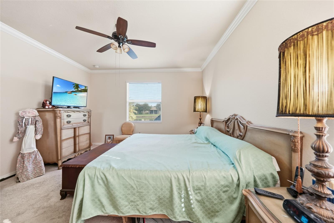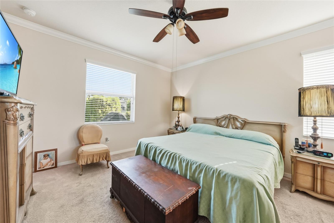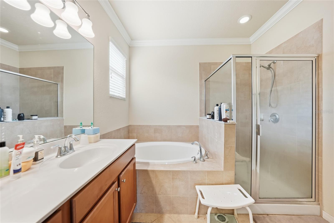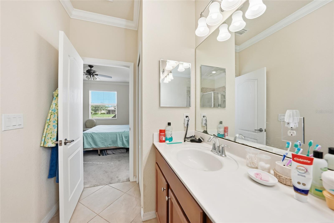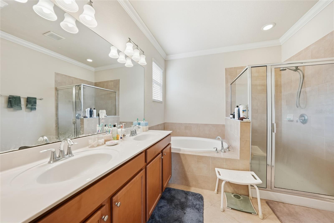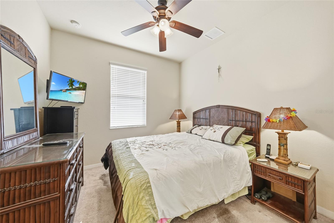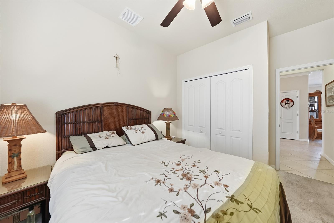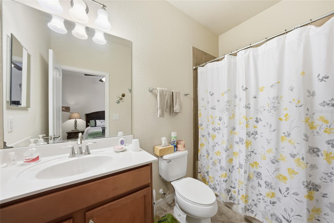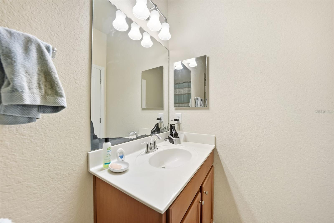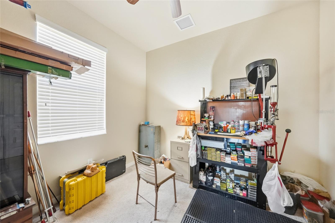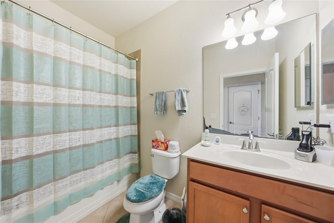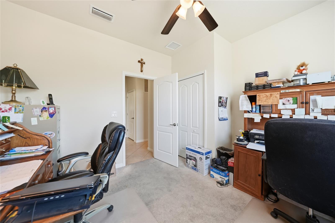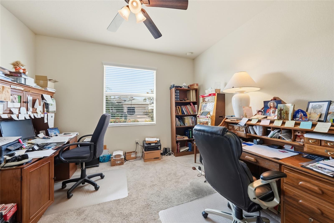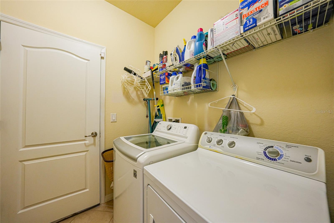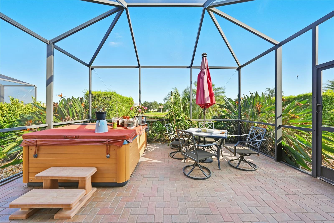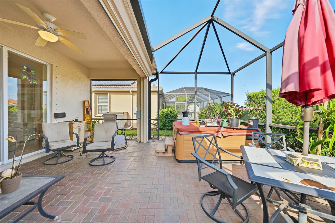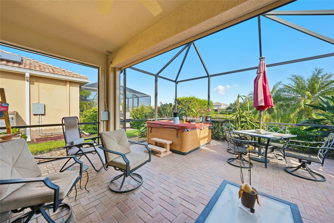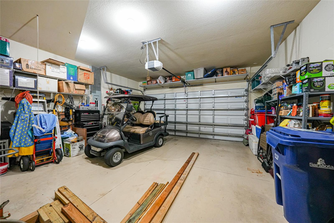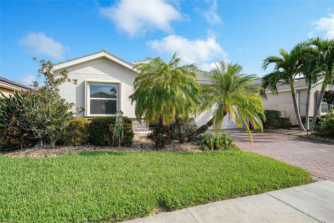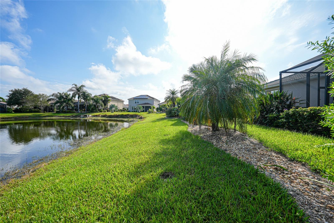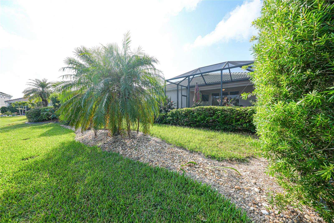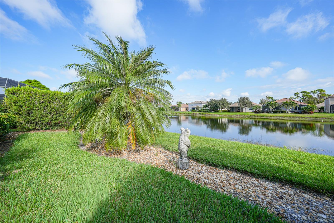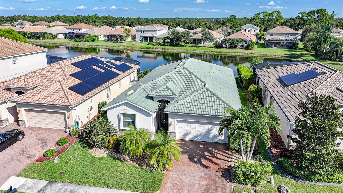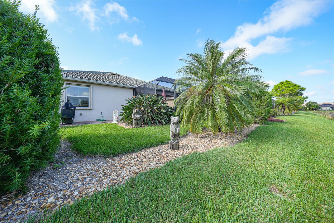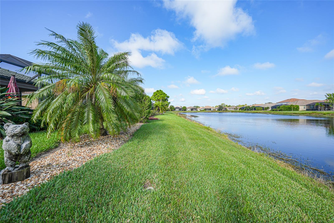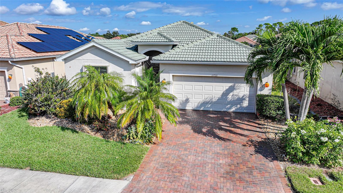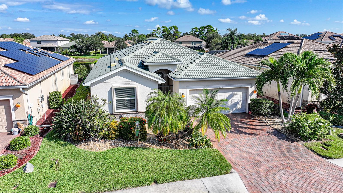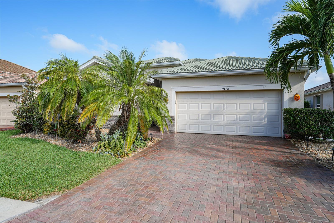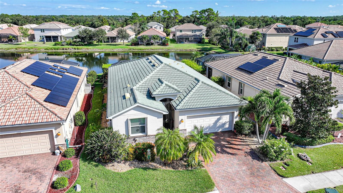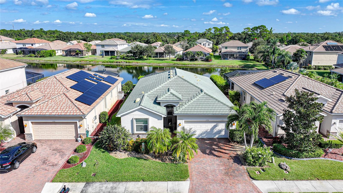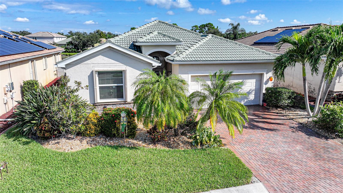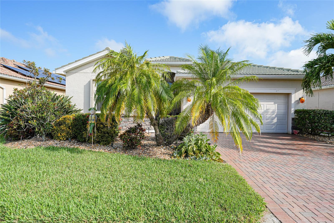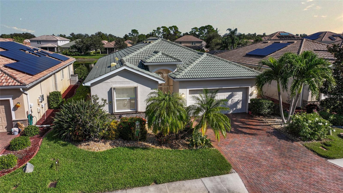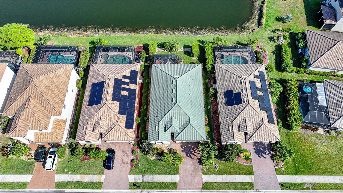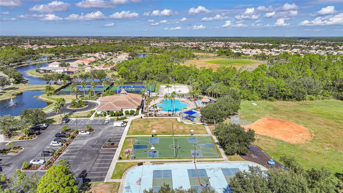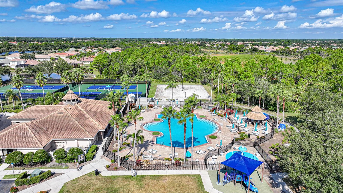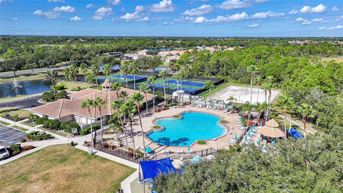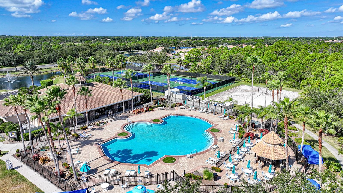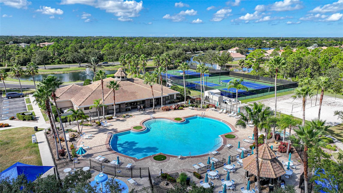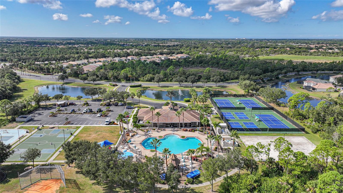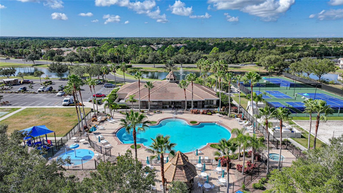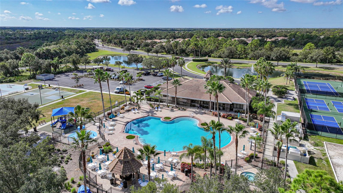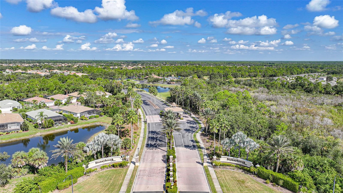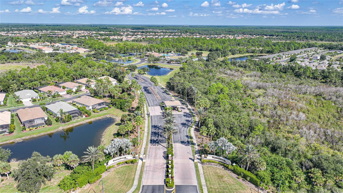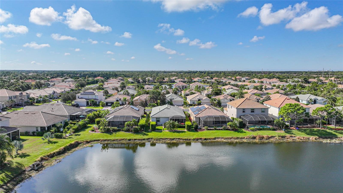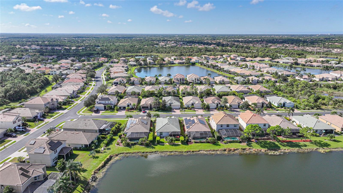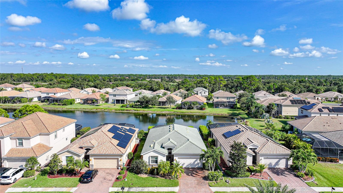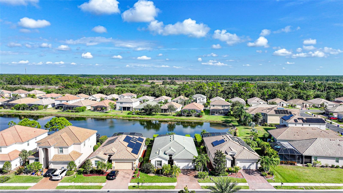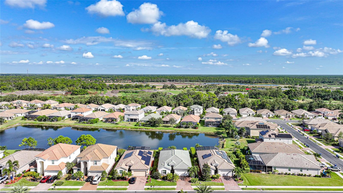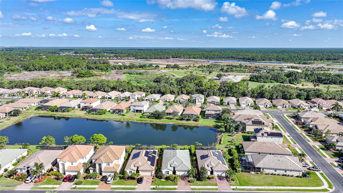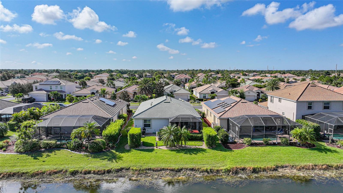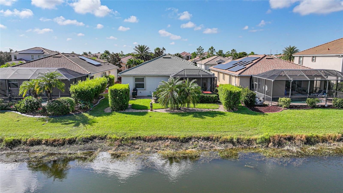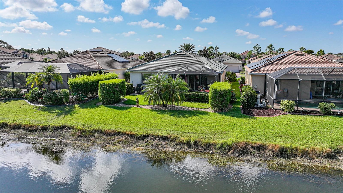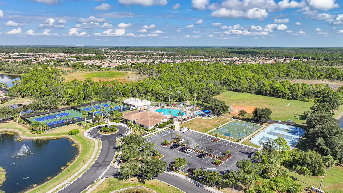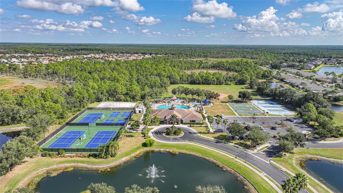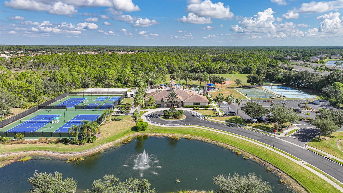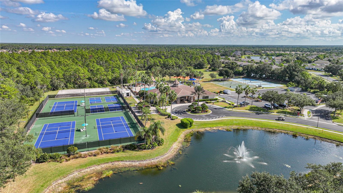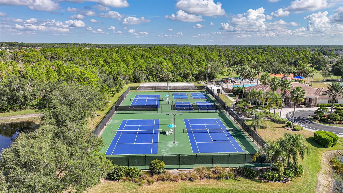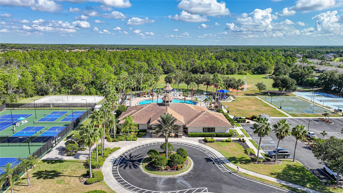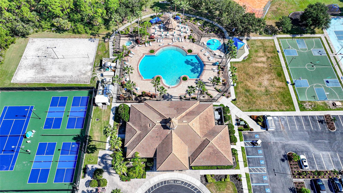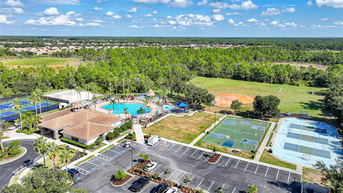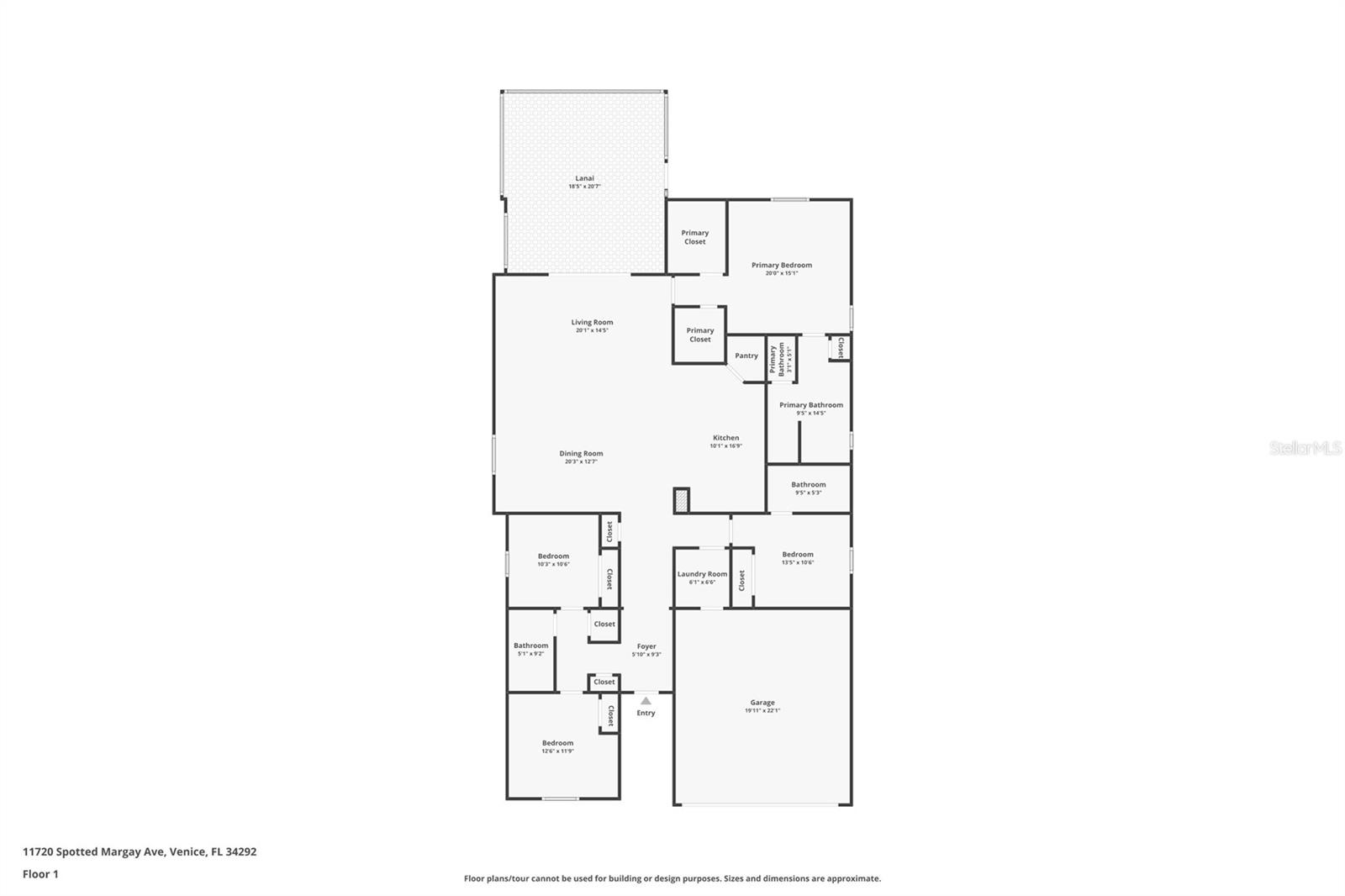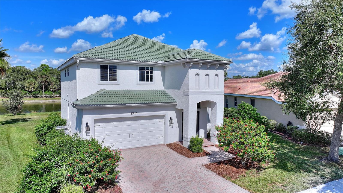11720 Spotted Margay Avenue, VENICE, FL 34292
Property Photos
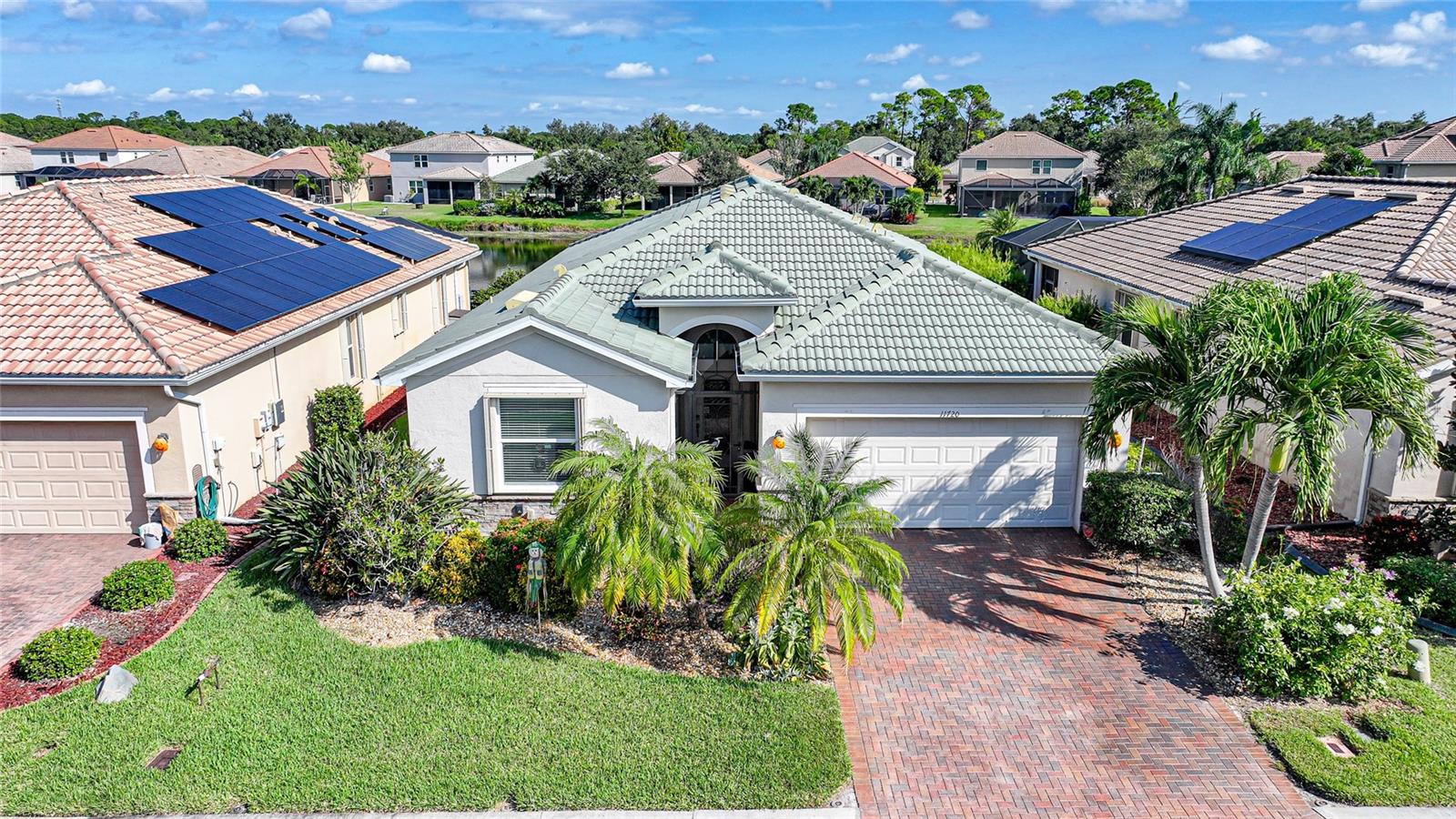
Would you like to sell your home before you purchase this one?
Priced at Only: $475,000
For more Information Call:
Address: 11720 Spotted Margay Avenue, VENICE, FL 34292
Property Location and Similar Properties
- MLS#: D6144403 ( Residential )
- Street Address: 11720 Spotted Margay Avenue
- Viewed: 14
- Price: $475,000
- Price sqft: $181
- Waterfront: Yes
- Wateraccess: Yes
- Waterfront Type: Lake Front
- Year Built: 2013
- Bldg sqft: 2621
- Bedrooms: 4
- Total Baths: 3
- Full Baths: 3
- Garage / Parking Spaces: 2
- Days On Market: 7
- Additional Information
- Geolocation: 27.0907 / -82.3469
- County: SARASOTA
- City: VENICE
- Zipcode: 34292
- Subdivision: Stoneybrook At Venice
- Elementary School: Taylor Ranch Elementary
- Middle School: Venice Area Middle
- High School: Venice Senior High
- Provided by: CENTURY 21 SUNBELT REALTY
- Contact: Jayson Burtch
- 941-625-6120

- DMCA Notice
-
DescriptionWelcome to this stunning 4 bedroom, 3 bathroom home with a 2 car garage, perfectly positioned on a serene lake in the desirable gated community of Stoneybrook at Venice. Offering over 2,000 square feet under air, this home combines spacious living with elegant finishes and resort style amenities. Step inside to find 10 foot ceilings with crown molding that create an open, airy feel throughout the main living areas. The diamond pattern tile flooring in the main spaces provides a clean, modern look, while carpeted bedrooms offer comfort and warmth. The kitchen is a true centerpiece, featuring granite countertops, a stylish tile backsplash, pendant lighting over the island, and a large pantryperfect for both entertaining and everyday living. Enjoy beautiful lake views from the living room through the 8 foot sliding glass doors that opens to a screened in lanai, ideal for relaxing mornings or peaceful evenings outdoors. An added electrical outlet on the lanai for an outdoor kitchen while another outlet at the BBQ Grill area for the rotisserie. An additional outlet at the front of the home is perfect for holiday decorating. Low voltage wiring has been installed for accent lighting in the front yard. A screened in front entry allows you to open your front door without flying insects entering. The spacious primary suite offers a private retreat with a luxurious ensuite bathroom featuring a garden tub, walk in shower, and dual vanities. Additional upgrades include attic stairs and plywood flooring for easy attic storage, and a generator wired directly into the electrical panelsimply flip a switch to power your home during an outage. Residents of Stoneybrook enjoy a vibrant, active lifestyle with access to a state of the art fitness center, resort style pool, tennis and pickleball courts, basketball, volleyball, and playgroundsplus a full calendar of community events and social gatherings. Located just minutes from Downtown Venice, Downtown Wellen Park, and the Gulf beaches, this home offers the perfect blend of comfort, convenience, and Florida lifestyle.
Payment Calculator
- Principal & Interest -
- Property Tax $
- Home Insurance $
- HOA Fees $
- Monthly -
For a Fast & FREE Mortgage Pre-Approval Apply Now
Apply Now
 Apply Now
Apply NowFeatures
Building and Construction
- Covered Spaces: 0.00
- Exterior Features: Hurricane Shutters, Sliding Doors
- Flooring: Carpet, Ceramic Tile
- Living Area: 2025.00
- Roof: Tile
School Information
- High School: Venice Senior High
- Middle School: Venice Area Middle
- School Elementary: Taylor Ranch Elementary
Garage and Parking
- Garage Spaces: 2.00
- Open Parking Spaces: 0.00
- Parking Features: Driveway, Garage Door Opener
Eco-Communities
- Water Source: Public
Utilities
- Carport Spaces: 0.00
- Cooling: Central Air
- Heating: Central, Electric
- Pets Allowed: Yes
- Sewer: Public Sewer
- Utilities: BB/HS Internet Available, Cable Connected, Electricity Connected, Phone Available, Public, Sewer Connected, Water Connected
Finance and Tax Information
- Home Owners Association Fee Includes: Cable TV, Common Area Taxes, Pool, Escrow Reserves Fund, Fidelity Bond, Management, Private Road, Recreational Facilities, Security
- Home Owners Association Fee: 689.00
- Insurance Expense: 0.00
- Net Operating Income: 0.00
- Other Expense: 0.00
- Tax Year: 2024
Other Features
- Appliances: Dishwasher, Dryer, Microwave, Range, Refrigerator, Washer
- Association Name: Sunstate Management - Lisa Martin
- Association Phone: 941-870-4920
- Country: US
- Interior Features: Ceiling Fans(s), Crown Molding, Eat-in Kitchen, Living Room/Dining Room Combo, Open Floorplan, Split Bedroom, Stone Counters, Thermostat, Walk-In Closet(s)
- Legal Description: LOT 1385, STONEYBROOK AT VENICE UNIT 3
- Levels: One
- Area Major: 34292 - Venice
- Occupant Type: Owner
- Parcel Number: 0755031385
- View: Water
- Views: 14
- Zoning Code: RSF1
Similar Properties
Nearby Subdivisions
2388 Isles Of Chestnut Creek
Auburn Hammocks
Auburn Woods
Berkshire Place
Berkshire Place Ph 2
Blue Heron Pond
Brighton
Brighton Jacaranda
Caribbean Village
Cassata Place
Chestnut Creek Estates
Chestnut Creek Manors
Chestnut Creek Patio Homes
Chestnut Creek Villas
Cottages Of Venice
Devonshire North Ph 3
Fairways Of Capri Ph 2
Grand Oaks
Hidden Lakes Club Ph 1
Hidden Lakes Club Ph 2
Ironwood Villas
Kent Acres
L Pavia
North Venice Farms
Not Applicable
Palencia
Patio Homes Chestnut Creek
Pelican Pointe Golf Cntry Cl
Pelican Pointe Golf Country C
Pelican Pointe Golf & Cntry Cl
River Palms
Sawgrass
Stoneybrook At Venice
Stoneybrook Lndg
The Villas At Venice
Turnberry Place
Venetian Falls Ph 1
Venetian Falls Ph 2
Venice Acres
Venice Golf Country Club
Venice Palms Ph 1
Venice Palms Ph 2
Watercrest Un 1
Watercrest Un 2
Waterford
Waterford Ph 1a
Waterford Tr J Ph 1
Waterfordashley Place
Waterfordcolony Place

- Broker IDX Sites Inc.
- 750.420.3943
- Toll Free: 005578193
- support@brokeridxsites.com



