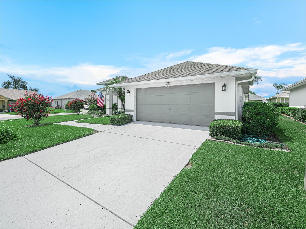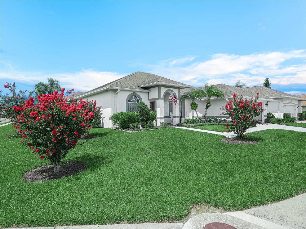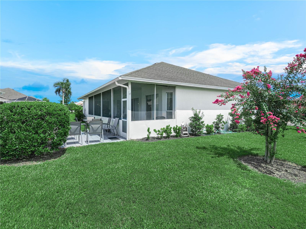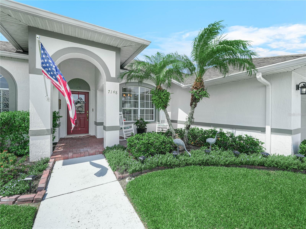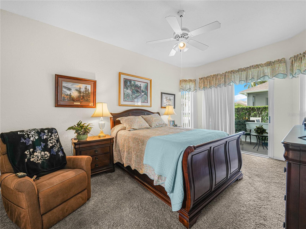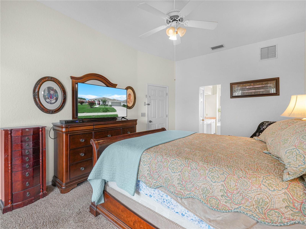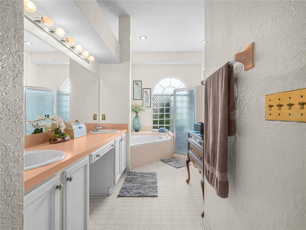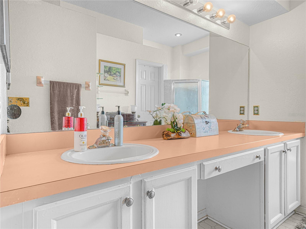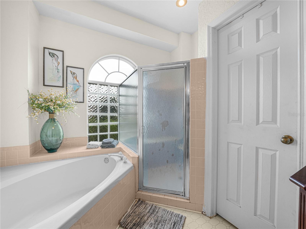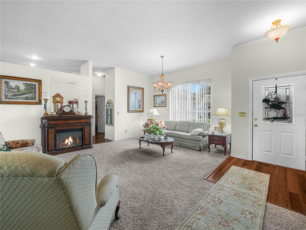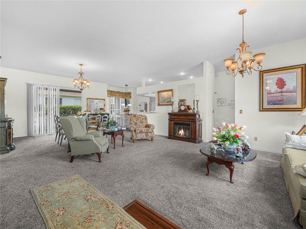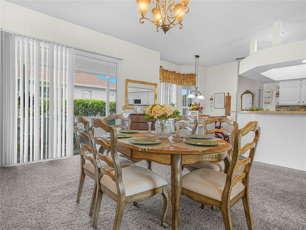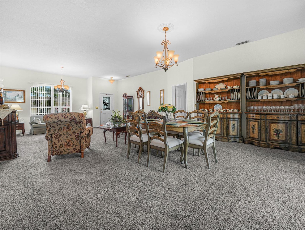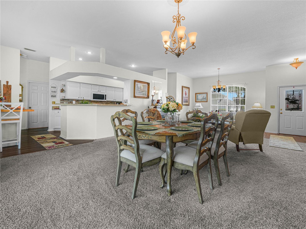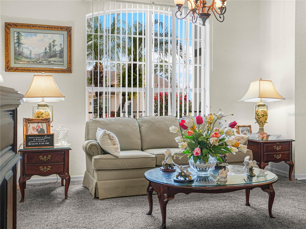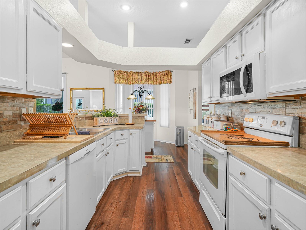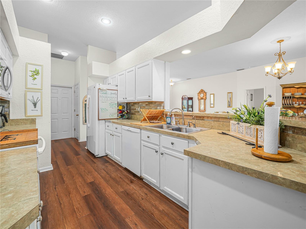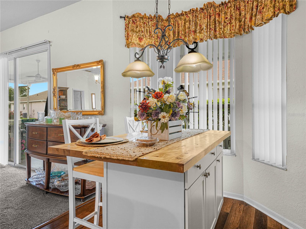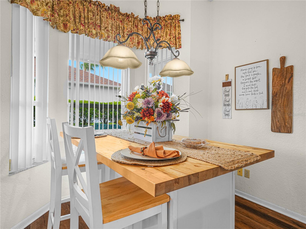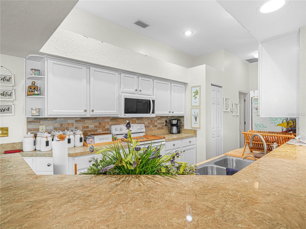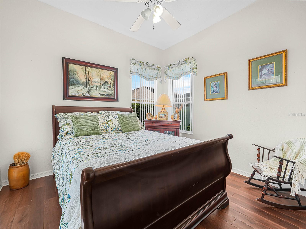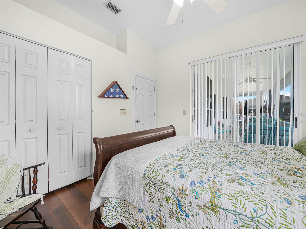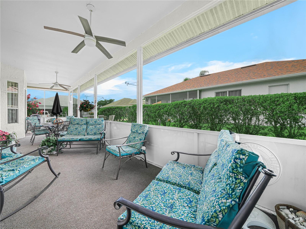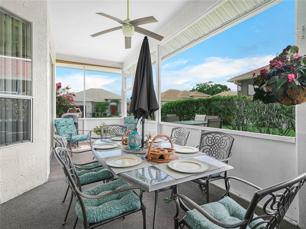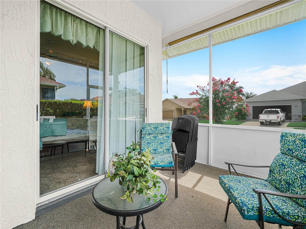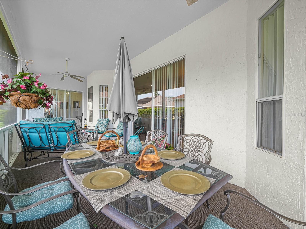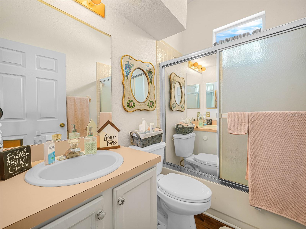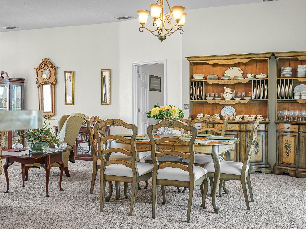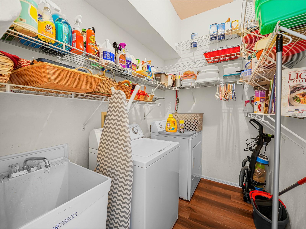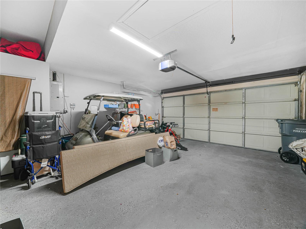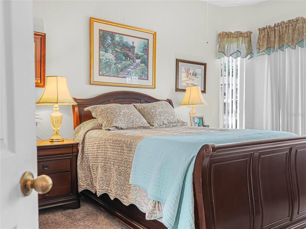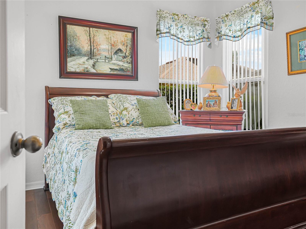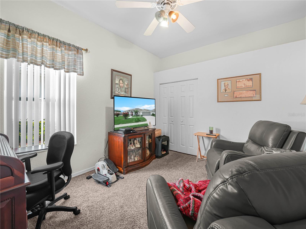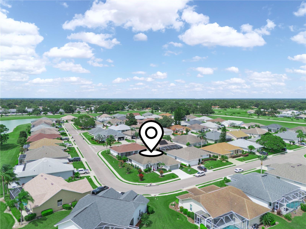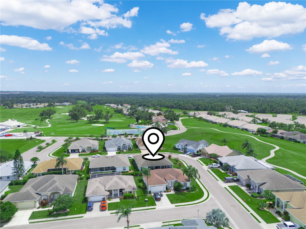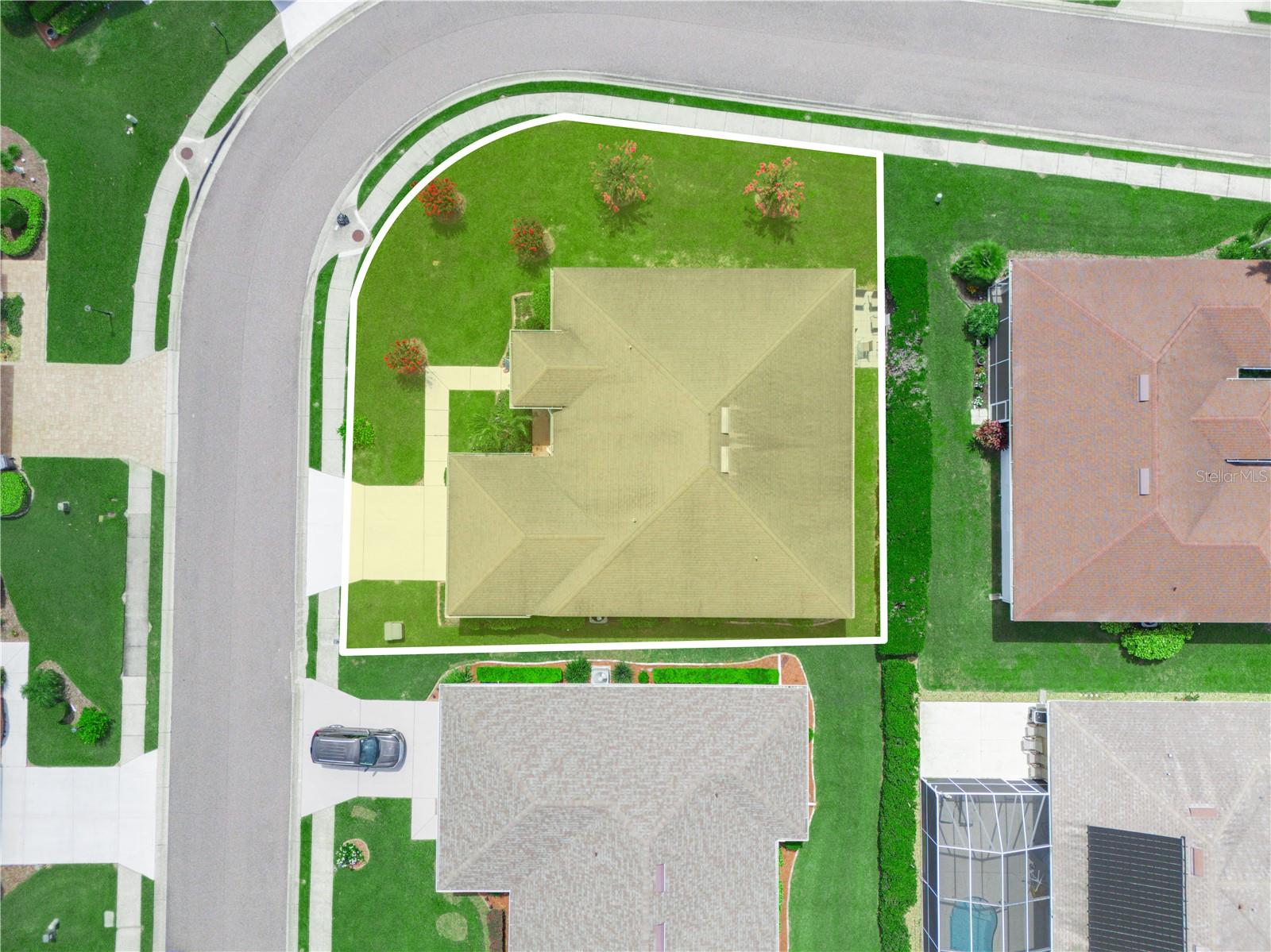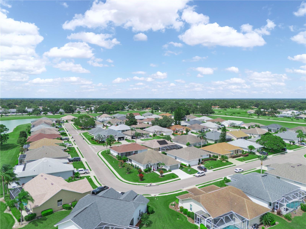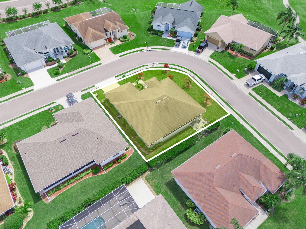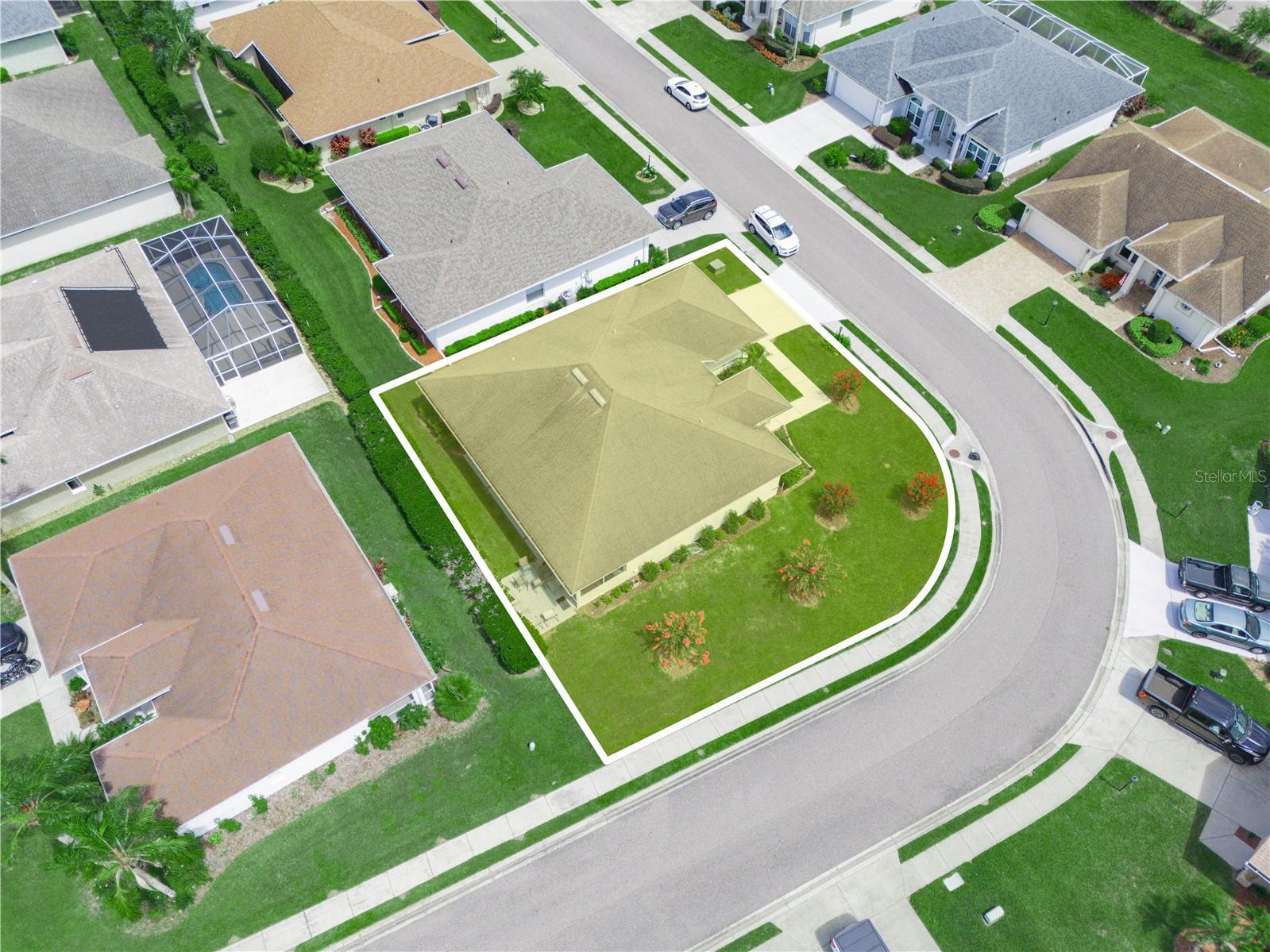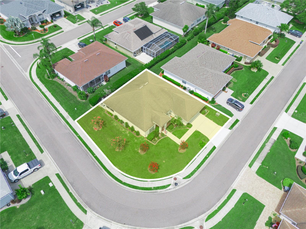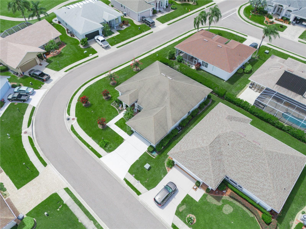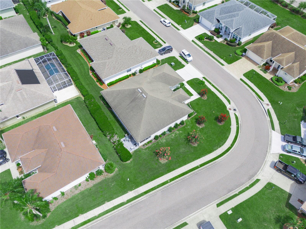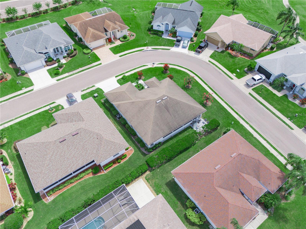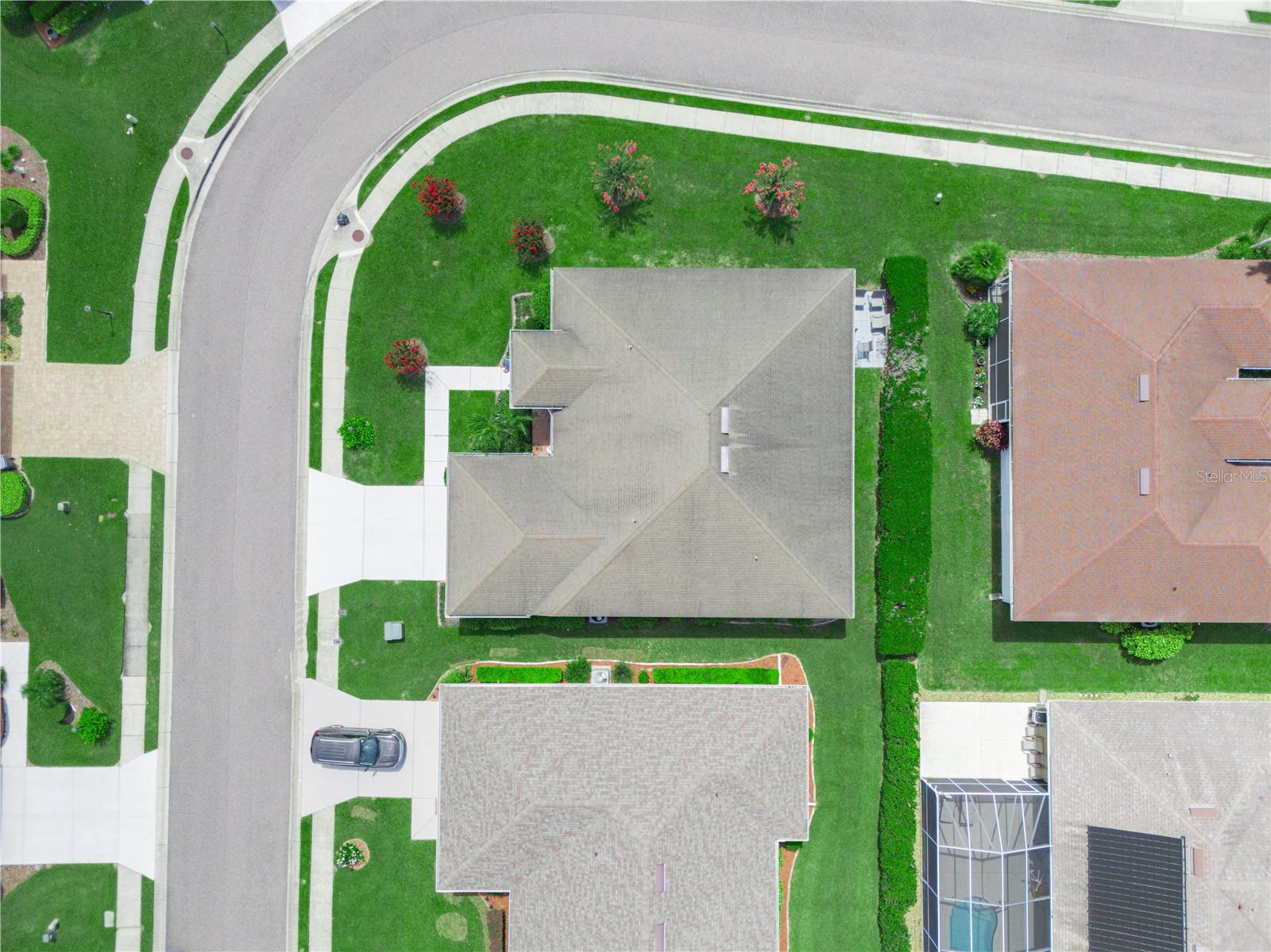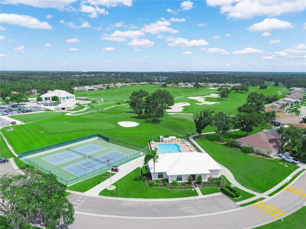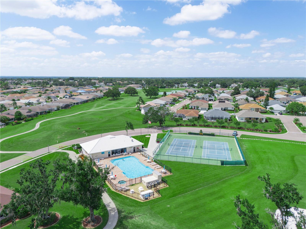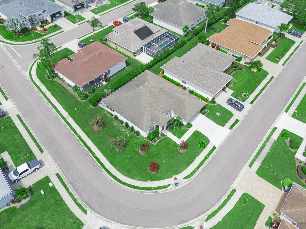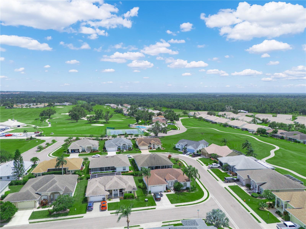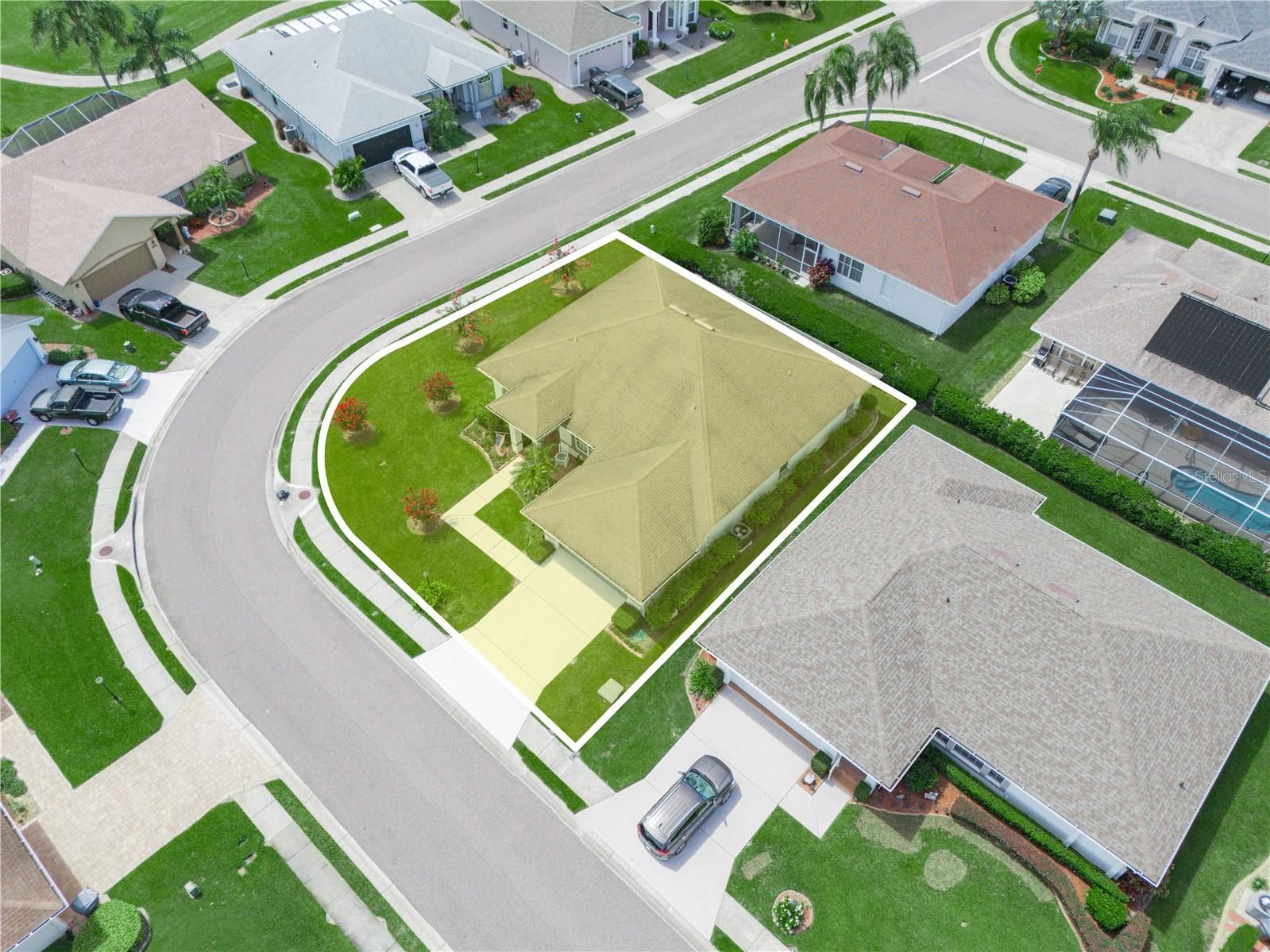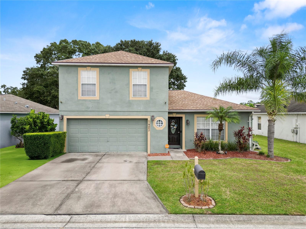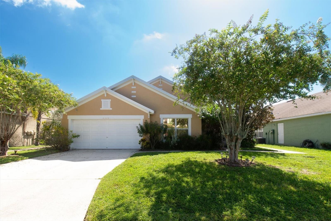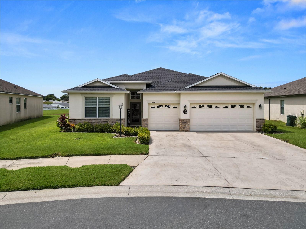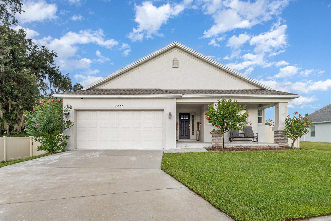7148 Hazeltine Circle, LAKELAND, FL 33810
Property Photos
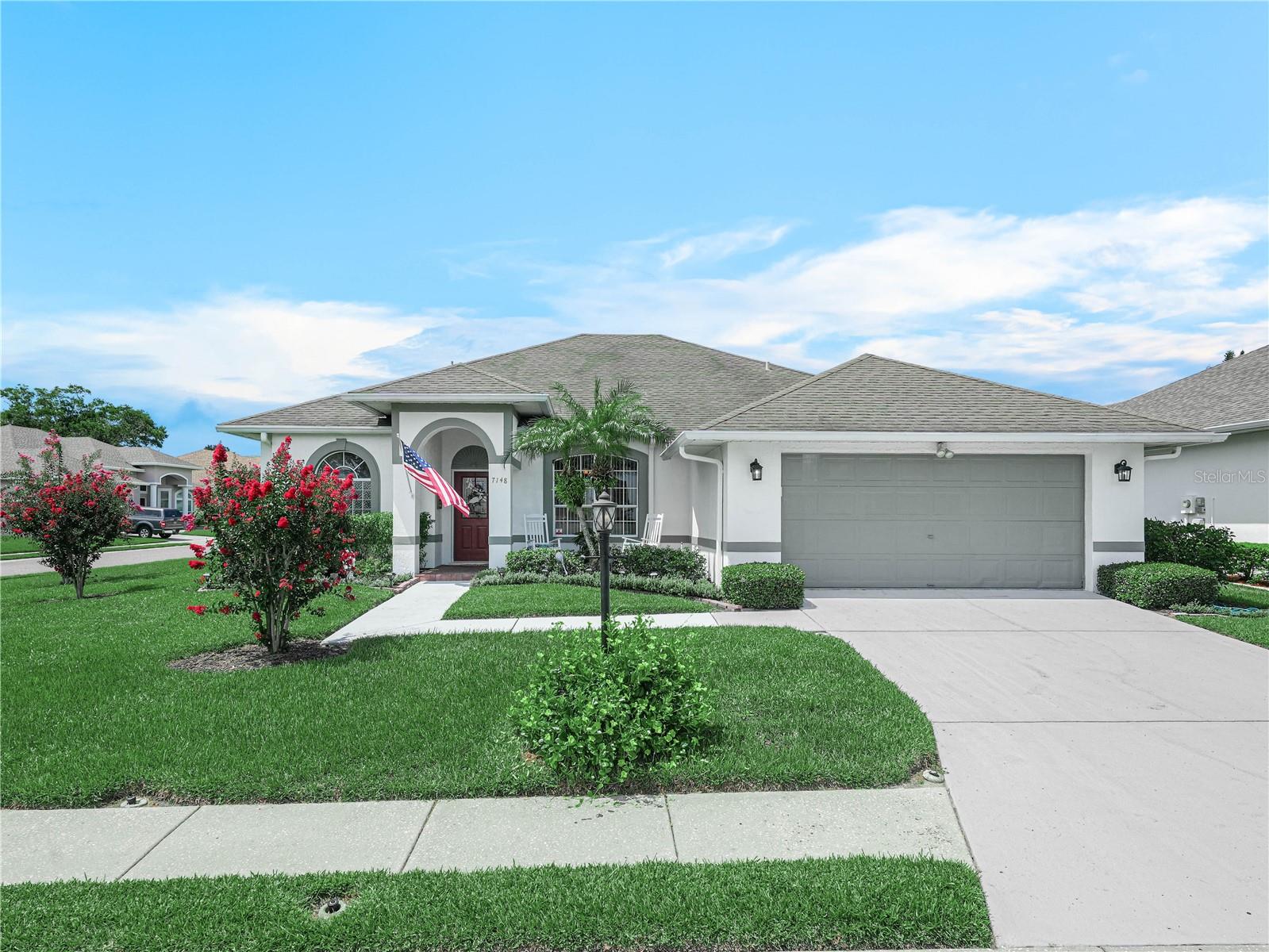
Would you like to sell your home before you purchase this one?
Priced at Only: $340,000
For more Information Call:
Address: 7148 Hazeltine Circle, LAKELAND, FL 33810
Property Location and Similar Properties
- MLS#: P4935558 ( Residential )
- Street Address: 7148 Hazeltine Circle
- Viewed: 36
- Price: $340,000
- Price sqft: $131
- Waterfront: No
- Year Built: 1993
- Bldg sqft: 2590
- Bedrooms: 3
- Total Baths: 2
- Full Baths: 2
- Garage / Parking Spaces: 2
- Days On Market: 82
- Additional Information
- Geolocation: 28.1326 / -82.0056
- County: POLK
- City: LAKELAND
- Zipcode: 33810
- Subdivision: Hunntington Hills Ph I
- Elementary School: Dr. N. E Roberts Elem
- Middle School: Kathleen
- High School: Kathleen
- Provided by: COLDWELL BANKER REALTY
- Contact: Holly Carter
- 863-294-7541

- DMCA Notice
-
DescriptionLive the resort lifestyle in the gated golf course community of Huntington Hills! This corner lot home offers privacy and picturesque views just steps from the clubhouse, golf course, pool, tennis courts, boat ramp, and Lake Lester fishing pier. The open split bedroom floor plan features vaulted ceilings, a spacious great room, and a bright screened lanai. The kitchen includes custom cabinetry, updated tile backsplash, bar seating, breakfast nook, pantry, and recessed lighting. The primary suite offers lanai access, dual vanities, soaking tub, and a newly tiled walk in shower. Enjoy manicured landscaping, full irrigation, and an unbeatable location. Golf course living at an incredible value!
Payment Calculator
- Principal & Interest -
- Property Tax $
- Home Insurance $
- HOA Fees $
- Monthly -
For a Fast & FREE Mortgage Pre-Approval Apply Now
Apply Now
 Apply Now
Apply NowFeatures
Building and Construction
- Covered Spaces: 0.00
- Exterior Features: Rain Gutters, Sliding Doors
- Flooring: Carpet, Laminate, Vinyl
- Living Area: 1737.00
- Roof: Shingle
Land Information
- Lot Features: Corner Lot
School Information
- High School: Kathleen High
- Middle School: Kathleen Middle
- School Elementary: Dr. N. E Roberts Elem
Garage and Parking
- Garage Spaces: 2.00
- Open Parking Spaces: 0.00
Eco-Communities
- Pool Features: Above Ground
- Water Source: Public
Utilities
- Carport Spaces: 0.00
- Cooling: Central Air
- Heating: Central, Electric
- Pets Allowed: Yes
- Sewer: Public Sewer
- Utilities: BB/HS Internet Available, Cable Available, Electricity Available, Phone Available, Public
Finance and Tax Information
- Home Owners Association Fee: 680.00
- Insurance Expense: 0.00
- Net Operating Income: 0.00
- Other Expense: 0.00
- Tax Year: 2024
Other Features
- Appliances: Dishwasher, Electric Water Heater, Microwave, Range
- Association Name: MO GALLANT
- Association Phone: 207-831-4347
- Country: US
- Interior Features: Ceiling Fans(s), Living Room/Dining Room Combo, Split Bedroom, Walk-In Closet(s)
- Legal Description: HUNTINGTON HILLS PHASE ONE PB 94 PG 44 LOT 33
- Levels: One
- Area Major: 33810 - Lakeland
- Occupant Type: Owner
- Parcel Number: 23-27-15-000976-000330
- Style: Contemporary
- Views: 36
Similar Properties
Nearby Subdivisions
Ashley Estates
Ashley Pointe
Blackwater Acres
Bloomfield Hills Ph 02
Campbell Crossing Pb 175 Pgs 2
Canterbury
Cayden Reserve
Cayden Reserve Ph 2
Cedarcrest
Copper Ridge Estates
Copper Ridge Village
Country Chase
Country Class Estates
Country Class Meadows
Country Square
Country View Estates
Creeks Xing
Creeks Xing East
Fort Socrum Xing
Fox Branch Estates
Fox Branch North
Foxwood Lake Estates
Futch Props
Gardner Oaks
Grand Pines East Ph 01
Grand Pines East Ph 02
Green Estates
Hampton Hills South Ph 01
Hampton Hills South Ph 02
Hampton Hills South Phase 2
Harrelsons Acres
Harrison Place
Hawks Ridge
High Pointe North
Highland Fairways Ph 01
Highland Fairways Ph 02
Highland Fairways Ph 02a
Highland Fairways Ph 03b
Highland Fairways Ph 2
Highland Fairways Ph Iia
Highland Fairways Phase One
Highland Heights
Homesteadthe Ph 02
Hunntington Hills Ph I
Hunters Greene Ph 02
Huntington Hills Ph 01
Huntington Hills Ph 02
Huntington Hills Ph 03
Huntington Hills Ph 06
Huntington Ridge
Itchepackesassa Creek
J J Manor
Keens Grove
Knights Landing
Knights Lndg
Lake Gibson Poultry Farms Inc
Lake James Ph 01
Lake James Ph 02
Lake James Ph 3
Lake James Ph 4
Lake James Ph Four
Linden Trace
Lk Gibson Poultry Farms 310221
Magnolia Ridge Ph 02
Millstone
N/a
None
Not In A Subdivision
Not In Hernando
Palmore Estates Un Ii
Pebblebrooke Estates
Pineville Sub
Redhawk Bend
Remington Oaks
Remington Oaks Ph 01
Ridge View Estates
Ridgemont
Rolling Oak Estates
Ross Creek
Scenic Hills
Settlers Creek North
Shady Oak Estates
Shady Oak Glenn
Sheffield Sub
Shivers Acres
Silver Lakes
Silver Lakes Ph 01a
Silver Lakes Rep
Spivey Glen
Summer Oaks Phase One
Sutton Rdg
Terralargo
Terralargo Ph 3c
Terralargo Ph 3e
Terralargo Ph Ii
Terralargo Phase 3b
Trawick Sub
Unplatted
Webster Omohundro Sub
Willow Rdg
Willow Wisp Ph 02
Winchester Estates
Winston
Woodbury Ph Two Add

- Broker IDX Sites Inc.
- 750.420.3943
- Toll Free: 005578193
- support@brokeridxsites.com



