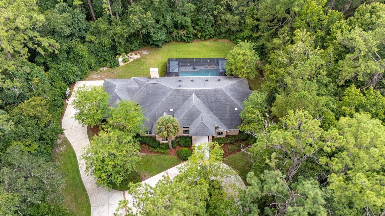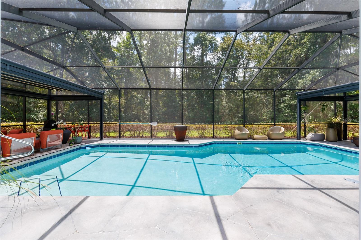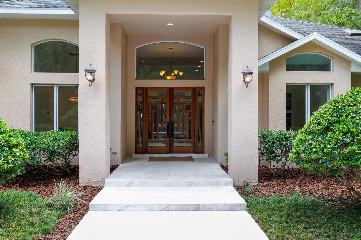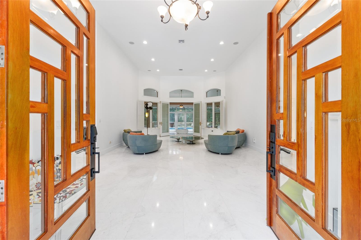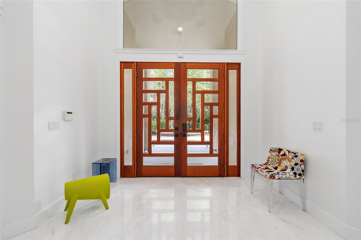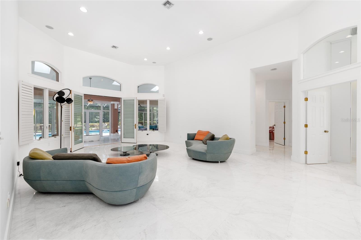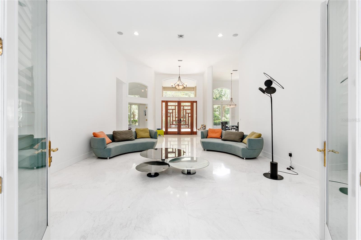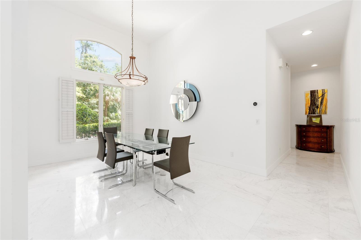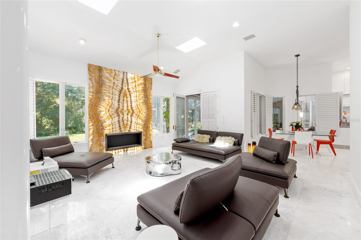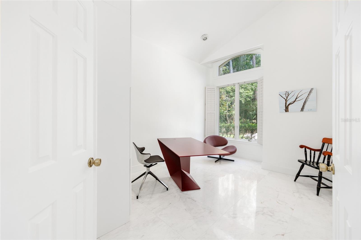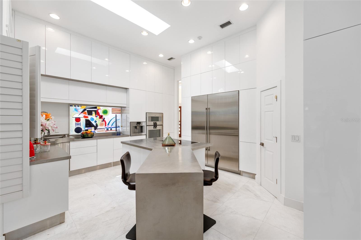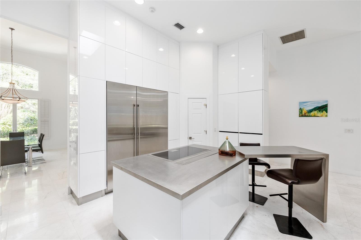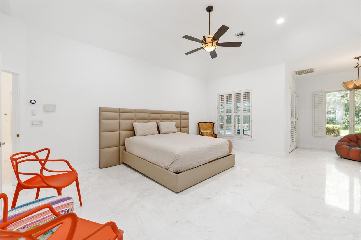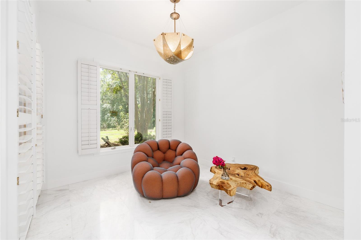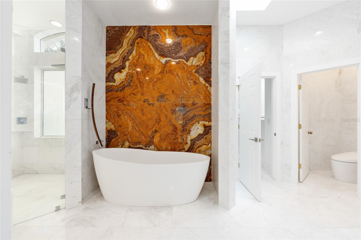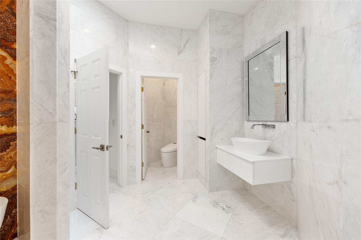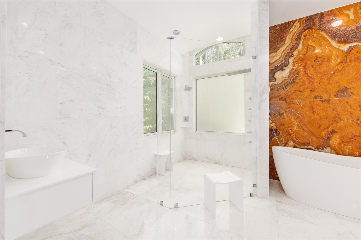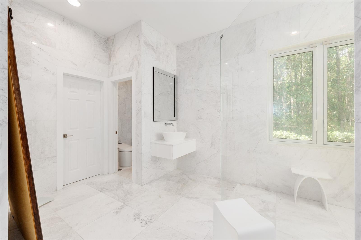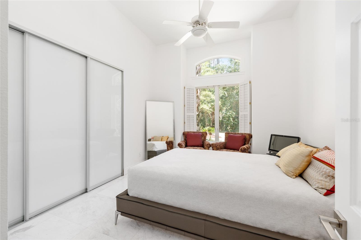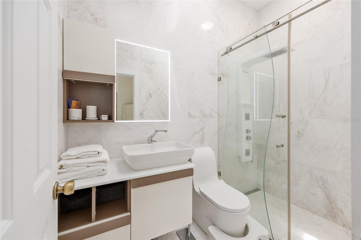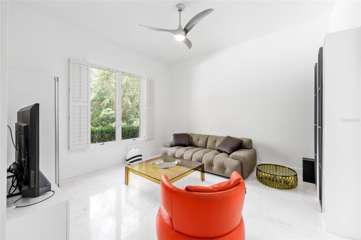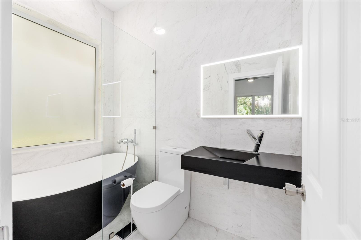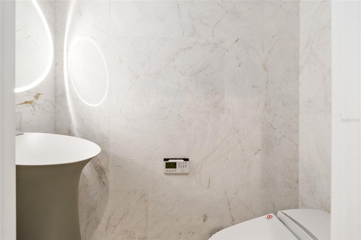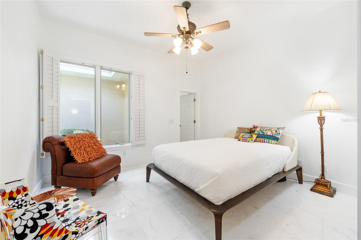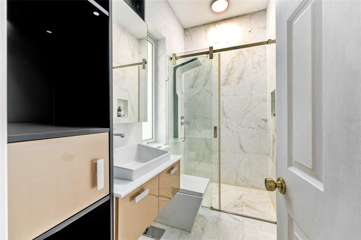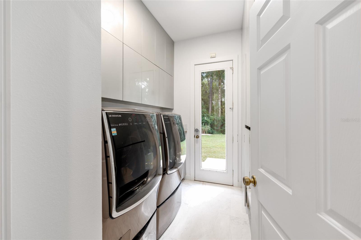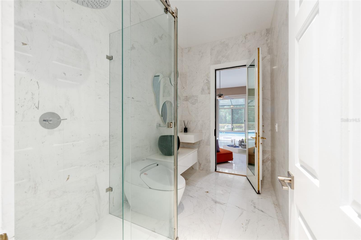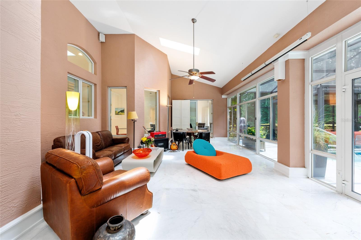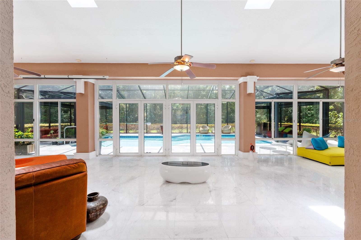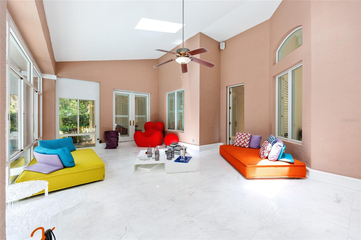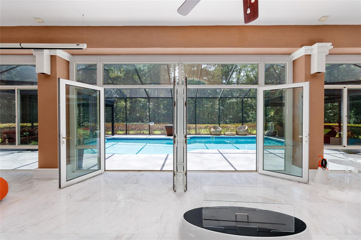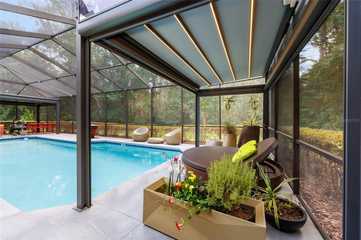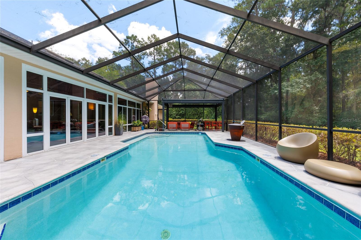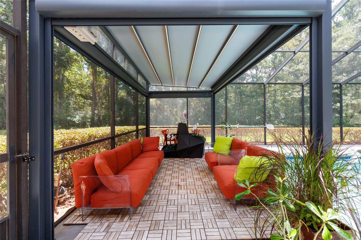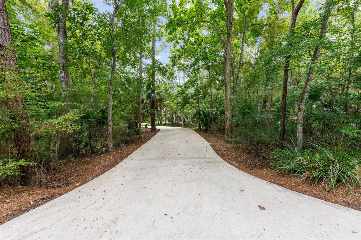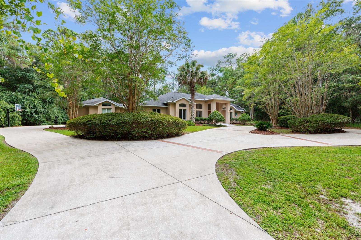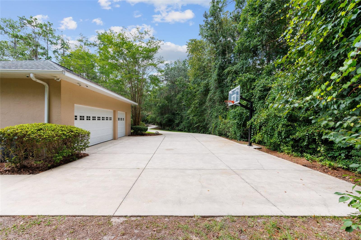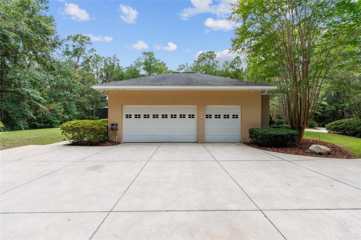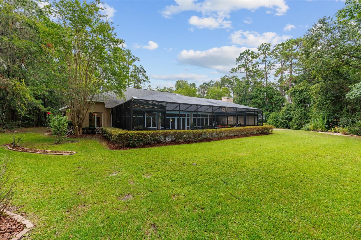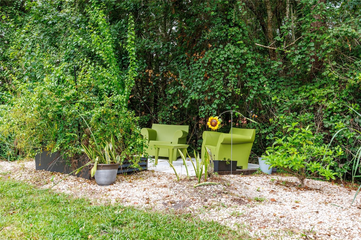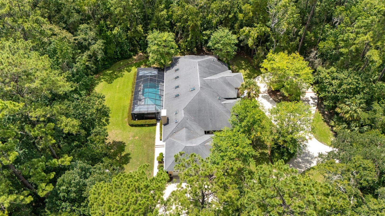6709 17th Terrace Road, OCALA, FL 34476
Property Photos
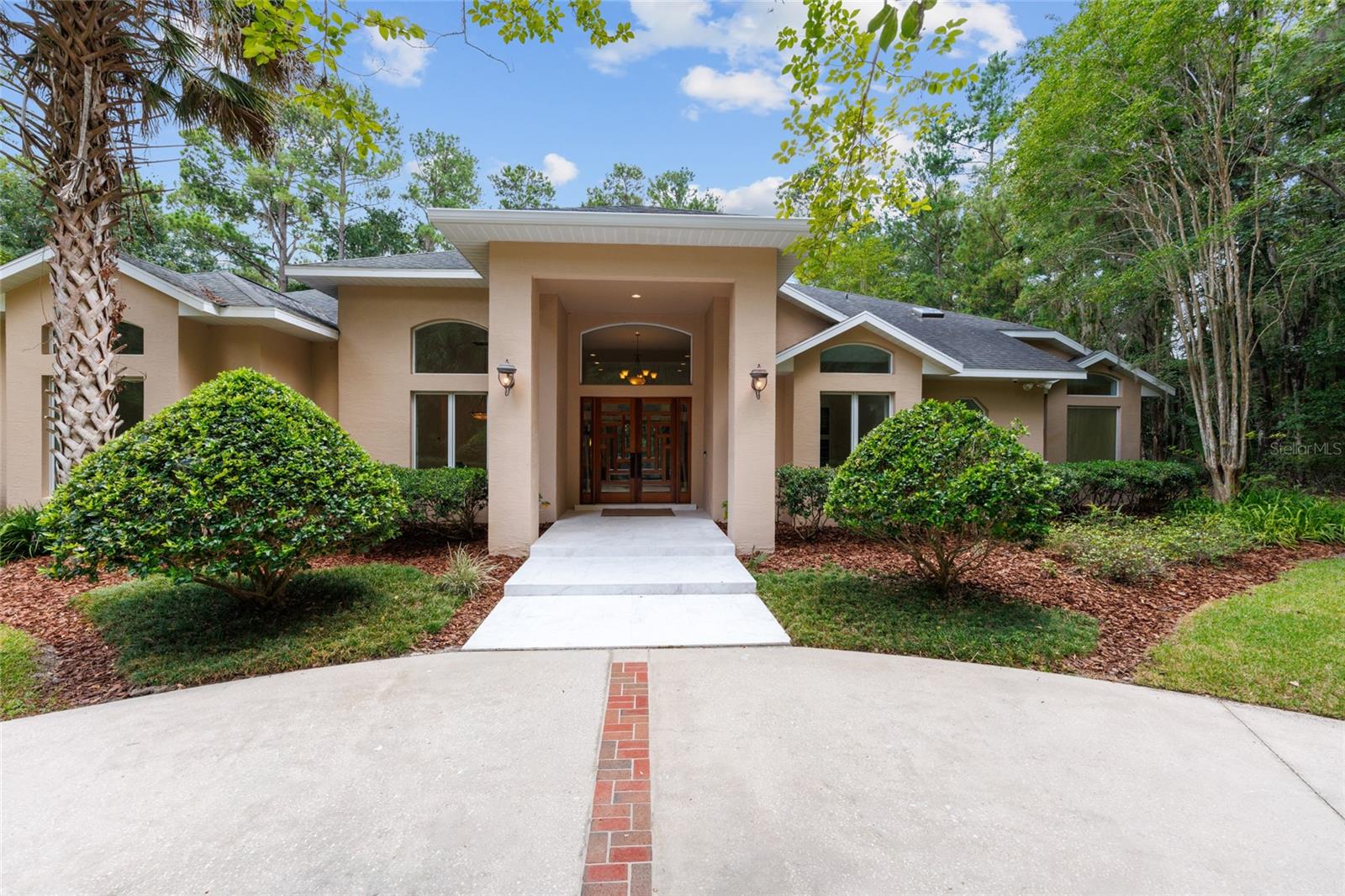
Would you like to sell your home before you purchase this one?
Priced at Only: $3,000,000
For more Information Call:
Address: 6709 17th Terrace Road, OCALA, FL 34476
Property Location and Similar Properties
- MLS#: OM706904 ( Residential )
- Street Address: 6709 17th Terrace Road
- Viewed: 129
- Price: $3,000,000
- Price sqft: $421
- Waterfront: No
- Year Built: 1996
- Bldg sqft: 7124
- Bedrooms: 4
- Total Baths: 6
- Full Baths: 5
- 1/2 Baths: 1
- Garage / Parking Spaces: 3
- Days On Market: 108
- Additional Information
- Geolocation: 29.1185 / -82.1542
- County: MARION
- City: OCALA
- Zipcode: 34476
- Subdivision: Summit 02
- Provided by: GOLDEN OCALA REAL ESTATE INC
- Contact: Tasha Osbourne
- 352-369-6969

- DMCA Notice
-
DescriptionArchitectural Masterpiece in Gated Ocala Community This extraordinary one story estate offers 4 bedrooms + office, 5.5 baths, and over 4,500 sq ft of refined living space on nearly 4 private acres. A true modern sanctuary, the home has been completely redesigned with imported marble slabs from Greece flowing throughout, and floor to ceiling marble in every bathroomeach showcasing custom design and spa quality finishes. The sleek, state of the art kitchen features Gaggenau & SubZero appliances, custom stainless steel cabinetry with lacquer doors, stainless counters, and a minimalist aesthetic rarely seen in Central Florida. Each bedroom includes bespoke wardrobe closets, while the laundry room continues the high end motif with stainless cabinetry and finishes. Luxury abounds in the bathrooms with Graff, DornBracht, Axor, Porcelanosa, and Rubinetterie Treemme fixtures, smart toilets, privacy glass, and mirror integrated to set up TVs in the primary bath. The soaking tub is set against a breathtaking 10 ft onyx walla signature statement piece. Gather in the living room around the remote controlled 12 ft book matched onyx fireplace, or step outside to an entertainers paradise: a heated pool, two pergolas with motorized retractable roofs & blinds, and a 722 sqft glass enclosed lanai overlooking lush surroundings. Additional features include: Remote controlled ethanol fireplace Full home security with camera system ACd garage/gym, 2025 AC + 2 additional systems Roof (2012), pool deck (2018), exterior paint (2015) Every room offers curated luxury and privacywith serene views and top tier finishes at every turn. Ready to fall in love? Lets walk this property togetherschedule your private tour today.
Payment Calculator
- Principal & Interest -
- Property Tax $
- Home Insurance $
- HOA Fees $
- Monthly -
For a Fast & FREE Mortgage Pre-Approval Apply Now
Apply Now
 Apply Now
Apply NowFeatures
Building and Construction
- Covered Spaces: 0.00
- Exterior Features: French Doors, Lighting, Private Mailbox, Rain Gutters, Storage
- Fencing: Chain Link, Fenced
- Flooring: Marble
- Living Area: 3859.00
- Other Structures: Gazebo
- Roof: Shingle
Land Information
- Lot Features: In County, Landscaped, Level, Pasture, Paved, Zoned for Horses
Garage and Parking
- Garage Spaces: 3.00
- Open Parking Spaces: 0.00
- Parking Features: Circular Driveway, Driveway, Garage Door Opener, Garage Faces Side, Parking Pad
Eco-Communities
- Green Energy Efficient: Exposure/Shade
- Pool Features: Gunite, Heated, In Ground, Lighting, Screen Enclosure
- Water Source: Well
Utilities
- Carport Spaces: 0.00
- Cooling: Central Air
- Heating: Central
- Pets Allowed: Yes
- Sewer: Septic Tank
- Utilities: BB/HS Internet Available, Cable Connected, Electricity Connected, Sewer Connected, Water Connected
Amenities
- Association Amenities: Gated, Trail(s)
Finance and Tax Information
- Home Owners Association Fee Includes: Common Area Taxes, Private Road
- Home Owners Association Fee: 750.00
- Insurance Expense: 0.00
- Net Operating Income: 0.00
- Other Expense: 0.00
- Tax Year: 2024
Other Features
- Appliances: Built-In Oven, Cooktop, Dishwasher, Disposal, Dryer, Exhaust Fan, Microwave, Refrigerator, Washer
- Association Name: Michelle
- Association Phone: 585-330-4495
- Country: US
- Furnished: Unfurnished
- Interior Features: Built-in Features, Cathedral Ceiling(s), Ceiling Fans(s), Eat-in Kitchen, Primary Bedroom Main Floor, Split Bedroom, Thermostat, Walk-In Closet(s), Window Treatments
- Legal Description: SEC 01 TWP 16 RGE 21 PLAT BOOK V PAGE 060 THE SUMMIT II BLK A LOT 24
- Levels: One
- Area Major: 34476 - Ocala
- Occupant Type: Owner
- Parcel Number: 3630-001-024
- Style: Craftsman
- View: Trees/Woods
- Views: 129
- Zoning Code: A1
Nearby Subdivisions
Ag Non Sub
Ag Nosub
Bahia Oaks
Brookhaven
Brookhaven Ph 1
Brookhaven Ph 2
Brookhaven Phase 1
Cherrywood Estate
Cherrywood Estates
Cherrywood Preserve
Cherrywood Preserve Ph 1
Copperleaf
Countryside Farms
Countryside Farms Ocala
Countryside Farms Of Ocala
Emerald Point
Equine Estate
Equine Estates
Freedom Crossings Preserve
Freedom Crossings Preserve Ph
Freedom Xings Preserve Ph 1
Freedom Xings Preserve Ph 2
Freedome Crossings Preserve
Green Turf Acres
Greystone Hills Ph 2
Greystone Hills Ph Two
Hamblen
Hardwood Trails
Hardwood Trls
Harvest Meadow
Hibiscus Park Un 01
Hidden Lake
Hidden Lake 04
Hidden Lake Un 01
Hidden Lake Un 04
Hidden Lake Un Iv
Indigo East
Indigo East Ph 01 Un Aa Bb
Indigo East Ph 01 Uns Aa Bb
Indigo East Ph 1
Indigo East Ph 1 #gg
Indigo East Ph 1 Gg
Indigo East Ph 1 Un Gg
Indigo East Ph 1 Uns Aa Bb
Indigo East Phase 1
Indigo East South Ph 1
Indigo East Un Aa Ph 01
Jb Ranch
Jb Ranch Ph 01
Jb Ranch Sub Ph 2a
Kingsland Cntry
Kingsland Country Estate
Kingsland Country Estate Marco
Kingsland Country Estateforest
Kingsland Country Estatemarco
Kingsland Country Estates
Kingsland Country Estates For
Kingsland Country Estates Whis
Magnolia Manor
Majestic Oaks
Majestic Oaks Fourth Add
Majestic Oaks Second Add
Majestic Oaks Second Addition
Marion Landing
Marion Landing Un 03
Marion Lndg Un 02
Marion Lndg Un 03
Marion Ranch
Marion Ranch Ph 2
Marion Ranch Phases 3 And 4
Meadow Glen Un 5
Meadow Glenn
Meadow Glenn Un 01
Meadow Glenn Un 03a
Meadow Glenn Un 2
Meadow Glenn Un 3b
Meadow Rdg
Non Sub
None
Not Applicable
Not On List
Not On The List
Oak Acres
Oak Ridge Estate
Oak Run
Oak Run The Fountains
Oak Run Baytree Greens
Oak Run Crescent Oaks
Oak Run Eagles Point
Oak Run Fairway Oaks
Oak Run Fairways Oaks
Oak Run Fountains
Oak Run Golfview B
Oak Run Hillside
Oak Run Laurel Oaks
Oak Run Linkside
Oak Run Park View
Oak Run Preserve Un A
Oak Run The Fountains
Oak Run The Preserve
Oakcrest Estate
Oaks At Ocala Crossings South
Oaksocala Xings South
Oaksocala Xings South Ph 1
Oaksocala Xings South Ph 2
Oaksocala Xings South Ph Two
Ocala Crossing S
Ocala Crossings S
Ocala Crossings S Ph 2
Ocala Crossings South
Ocala Crossings South Ph 2
Ocala Crossings South Phase Tw
Ocala Estates
Ocala Waterway
Ocala Waterway Estate
Ocala Waterway Estates
On Top Of The World Indigo Ea
Palm Cay
Palm Cay 02
Palm Cay Un 02
Palm Cay Un 02 Replattracts
Palm Cay Un 02 & Replat/tract
Palm Cay Un 02 & Replat/tracts
Palm Cay Un 02 E F
Palm Cay Un Ii
Pioneer Ranch
Pioneer Ranch Phase 1
Pioneer Ranch Wellton
Redding Hammock
Sandy Pines
Sevilla Estate
Shady Acres
Shady Hills Estates
Spruce Creek
Spruce Creek 02
Spruce Creek 03
Spruce Creek 04
Spruce Creek I
Spruce Crk 03
Summit 02
Sun Country Estate
Trailhead Landing
Wingspread Farms

- Broker IDX Sites Inc.
- 750.420.3943
- Toll Free: 005578193
- support@brokeridxsites.com



