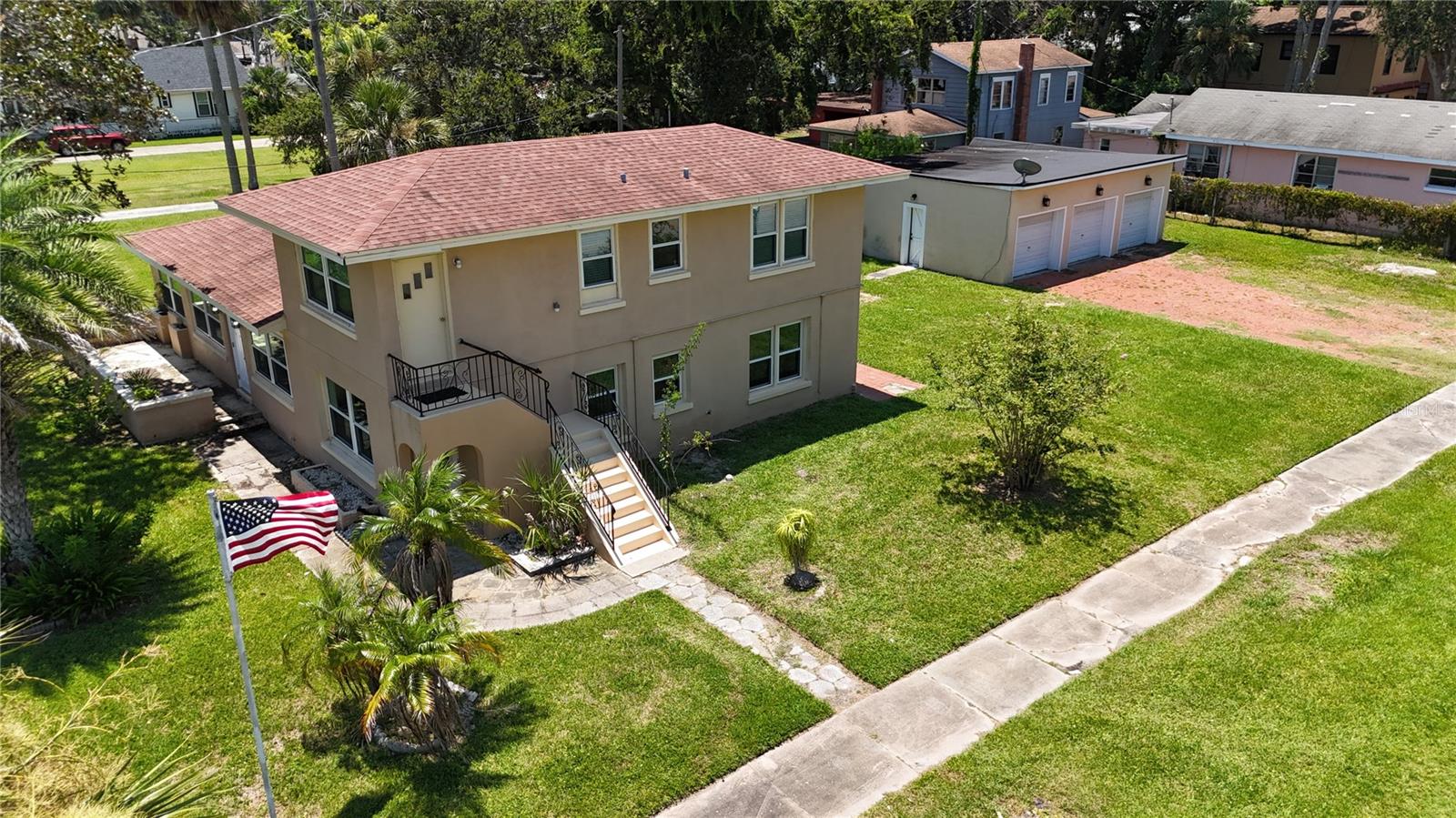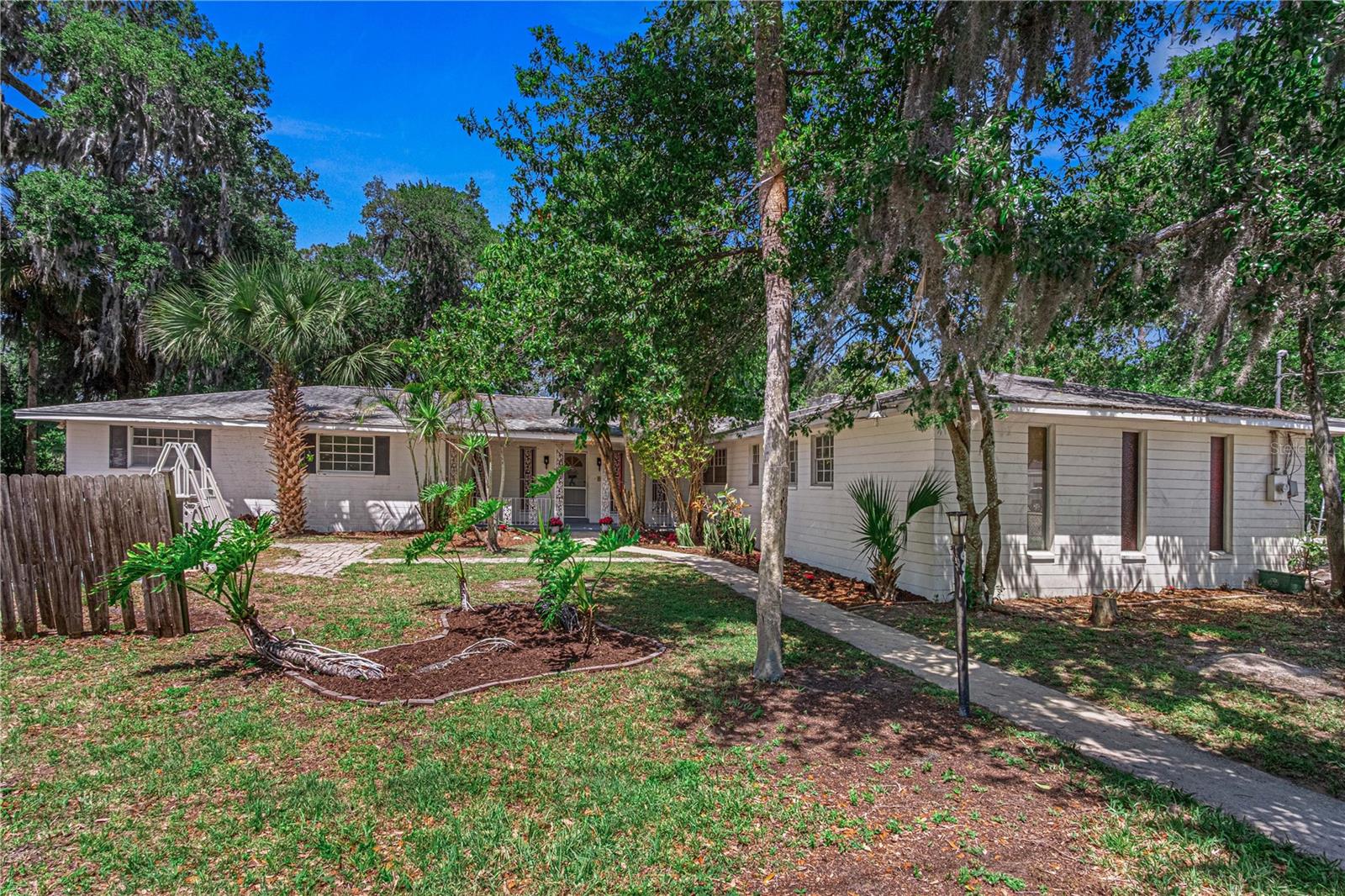536 Peacock Road, Holly Hill, FL 32117
Property Photos

Would you like to sell your home before you purchase this one?
Priced at Only: $275,000
For more Information Call:
Address: 536 Peacock Road, Holly Hill, FL 32117
Property Location and Similar Properties
- MLS#: 1219856 ( Residential )
- Street Address: 536 Peacock Road
- Viewed: 17
- Price: $275,000
- Price sqft: $144
- Waterfront: No
- Year Built: 1971
- Bldg sqft: 1909
- Bedrooms: 3
- Total Baths: 2
- Full Baths: 2
- Garage / Parking Spaces: 2
- Additional Information
- Geolocation: 29 / -81
- County: VOLUSIA
- City: Holly Hill
- Zipcode: 32117
- Subdivision: Golf Clubs Estates
- Elementary School: Holly Hill
- Middle School: Ormond Beach
- High School: Mainland
- Provided by: Adams, Cameron & Co., Realtors

- DMCA Notice
-
DescriptionBoat/RV/trailer parking, move in ready, fully fenced, no flood zone, and a BRAND NEW METAL ROOF scheduled! Zoned for Ormond Beach Middle School. Tucked away in one of Holly Hill's most desirable neighborhoods, this 3 bedroom, 2 FULL bathroom, concrete block home, is just steps to the Riviera Golf Course and less than 2 miles to Pictona. This is a charming home that has been loved and properly cared for for many years. Updated double paned vinyl windows & sliding glass door, 2019 HVAC & 2017 water heater. Situated on an 80x100' lot fully privacy fenced with aluminum post reinforced white vinyl panels. The backyard has a large storage shed and designated BOAT or RV parking with 23 ft of engineered mat at entrance, double gate, poured concrete driveway, trailer hitch pad, and direct access to the garage. Boat/RV parking area is 8 ft 8 in wide and 28 ft deep. The home itself is absolutely adorable inside and out with a covered front porch walk up, ceramic tile throughout all main living & wet areas, fresh interior paint, and recently remodeled bathrooms with custom tile showers, new vanities, lighting & fixtures. Kitchen has granite countertops, tile backsplash, brand new stainless steel appliances, and is adjacent to the dining room which could easily be opened up to create a large eat in kitchen should you so desire. From the dining room through the new sliding glass door you'll find the 225 sf covered back porch which is its own little retreat large, fully screened, linoleum floors, and private from the neighbors. Full sized 2 car garage with new epoxy flake flooring, Level 2 hardwired Tesla charger, fresh paint, and washer/dryer that will convey. Irrigation well and sprinkler system in front yard. This home has no history of flooding and is located in flood zone X. Super quiet neighborhood with minimal traffic and super low turnover! Ask your agent for the walkthrough video! All information and room sizes in this listing are intended to be accurate but cannot be guaranteed. Buyers and agents are always encouraged to perform due diligence.
Payment Calculator
- Principal & Interest -
- Property Tax $
- Home Insurance $
- HOA Fees $
- Monthly -
For a Fast & FREE Mortgage Pre-Approval Apply Now
Apply Now
 Apply Now
Apply NowFeatures
Building and Construction
- Fencing: Back Yard, Fenced, Full, Privacy, Vinyl
- Flooring: Carpet, Tile
- Other Structures: Shed(s)
- Roof: Metal
Land Information
- Lot Features: Sprinklers In Front
School Information
- High School: Mainland
- Middle School: Ormond Beach
- School Elementary: Holly Hill
Garage and Parking
- Parking Features: Electric Vehicle Charging Station(s), Garage, Garage Door Opener, RV Access/Parking, Secured
Eco-Communities
- Water Source: Public
Utilities
- Cooling: Central Air, Multi Units
- Heating: Central
- Pets Allowed: Yes
- Road Frontage Type: City Street
- Sewer: Public Sewer
- Utilities: Cable Connected, Electricity Connected, Sewer Connected, Water Connected
Finance and Tax Information
- Tax Year: 2025
Other Features
- Appliances: Other, Washer, Refrigerator, Microwave, Electric Range, Dryer
- Furnished: Unfurnished
- Interior Features: Ceiling Fan(s), Primary Bathroom - Shower No Tub, Primary Downstairs, Walk-In Closet(s)
- Legal Description: LOT 25 BLK 2 GOLF CLUB ESTS MB 26 PG 79 PER OR 2240 PG 1697 PER OR 7244 PG 0423 PER OR 7269 PGS 0809-0810 PER OR 8205 PG 4447
- Levels: One
- Parcel Number: 4242-36-02-0250
- Views: 17
Similar Properties
Nearby Subdivisions
Alcott
Allyon Park
Bosley Sub
Cherokee Park
Clifton
Clifton Park
Dakota Park
Dakota Park Holly Hill
Dixie Park
Fairglen
Flomich Gardens
Freeman
Glenmeadows
Golf Club Estates
Golf Clubs Estates
Grapeland Park
Great Oaks
Holly Heights
Home Acres
Hopkins
Kingston
Mapleleaf Gardens Condo Motel
Mason & Carswells
Mason & Carswells Holly Hill
Mcbride
Mirage
Not Applicable
Not In Hernando
Not In Subdivision
Not On The List
Other
Powers
Powers Allotment
Riviera Village
Ronnie Circle
Sherville Park
Sherville Park 02
Shore Acres
The Heritage
Walkers Holly Hill
Wellworth Village
Westward Park

- Broker IDX Sites Inc.
- 750.420.3943
- Toll Free: 005578193
- support@brokeridxsites.com

























































