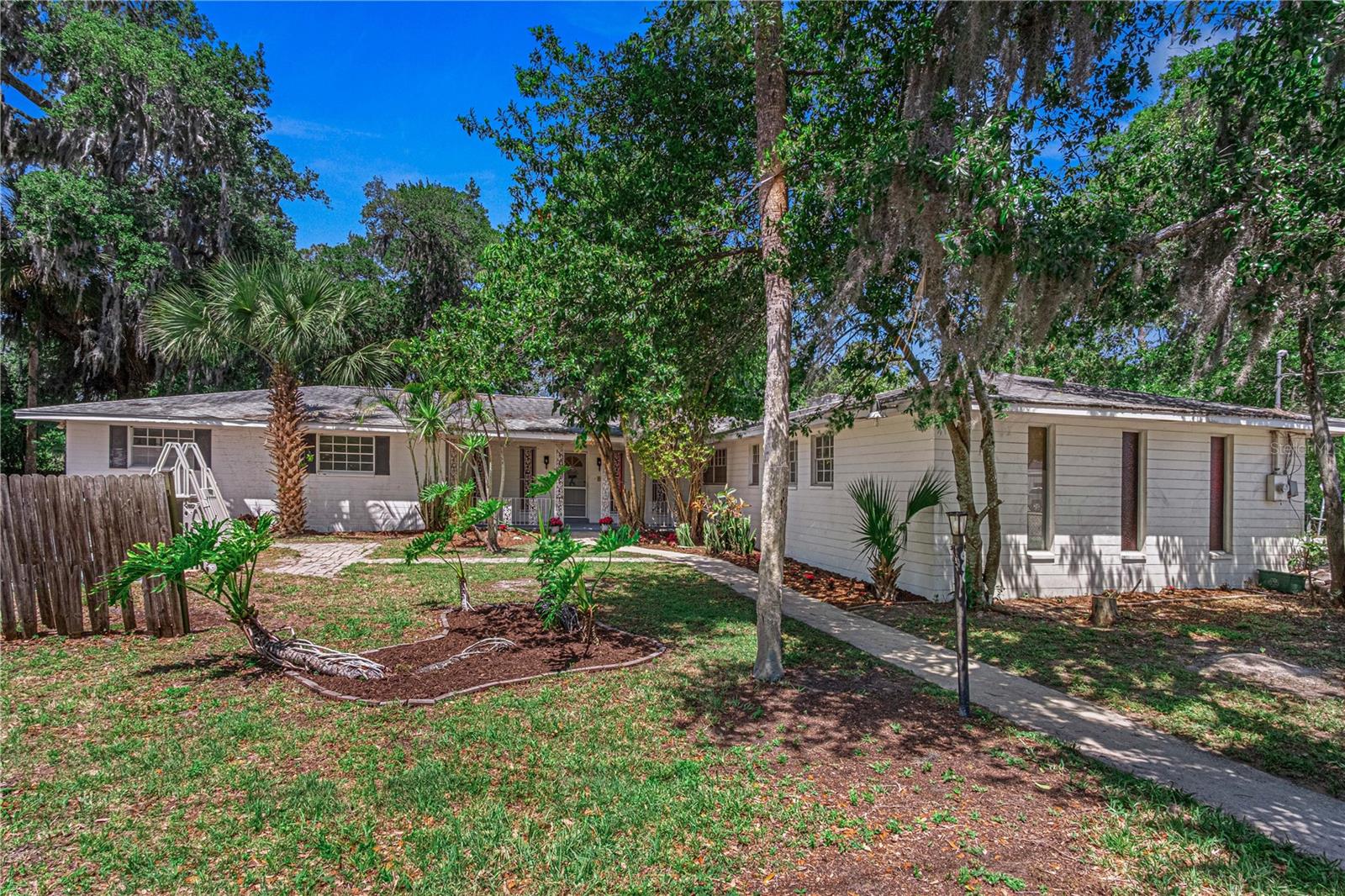1480 Vine Street, Daytona Beach, FL 32117
Property Photos

Would you like to sell your home before you purchase this one?
Priced at Only: $311,000
For more Information Call:
Address: 1480 Vine Street, Daytona Beach, FL 32117
Property Location and Similar Properties
- MLS#: 1216310 ( Residential )
- Street Address: 1480 Vine Street
- Viewed: 68
- Price: $311,000
- Price sqft: $119
- Waterfront: No
- Year Built: 1978
- Bldg sqft: 2610
- Bedrooms: 4
- Total Baths: 3
- Full Baths: 3
- Garage / Parking Spaces: 2
- Additional Information
- Geolocation: 29 / -81
- County: VOLUSIA
- City: Daytona Beach
- Zipcode: 32117
- Subdivision: Grapeland Park
- Elementary School: Westside
- Middle School: Campbell
- High School: Mainland
- Provided by: Realty Pros Assured

- DMCA Notice
-
DescriptionA Rare Gem Fully Remodeled & Move In Ready. Discover this beautifully renovated 4 bedroom, 3 bath home with a spacious 2 car garage, with a large backyard fully fenced. It is tucked away on a quiet, low traffic street. Featuring over 2,000 sq ft of living space (2,610 total), this home offers modern updates throughout, including a brand new roof, A/C, laminate and carpet flooring, fresh interior paint, and updated walls. The stylish kitchen boasts new cabinetry, quartz countertops, and stainless steel appliances, while all bathrooms have been completely remodeled with contemporary finishes. Enjoy a generously sized backyard with fully fenced. Great for the kids and/or adult toys and entertaining or relaxing. Easy to showschedule your tour today!
Payment Calculator
- Principal & Interest -
- Property Tax $
- Home Insurance $
- HOA Fees $
- Monthly -
For a Fast & FREE Mortgage Pre-Approval Apply Now
Apply Now
 Apply Now
Apply NowFeatures
Building and Construction
- Fencing: Back Yard, Wood
- Flooring: Carpet, Laminate
- Roof: Shingle
School Information
- High School: Mainland
- Middle School: Campbell
- School Elementary: Westside
Garage and Parking
- Parking Features: Garage
Eco-Communities
- Water Source: Public
Utilities
- Cooling: Central Air, Electric
- Heating: Central, Electric
- Road Frontage Type: City Street
- Sewer: Public Sewer
- Utilities: Electricity Connected, Sewer Connected, Water Connected
Finance and Tax Information
- Tax Year: 2024
Other Features
- Appliances: Refrigerator, Microwave, Electric Range, Dishwasher
- Furnished: Unfurnished
- Interior Features: Ceiling Fan(s), Eat-in Kitchen
- Legal Description: LOTS 11 & 12 EXCEPT W 165 FT BLK L GRAPELAND PARK HOLLY HILL MB 6 PG 200 MB 22 PG 87 PER OR 5061 PG 3381 PER OR 5521 PG 3449 PER OR 5573 PGS 0062-0063 PER OR 6005 PG 0574 PER OR 6796 PG 2460 PER OR 6892 PG 2792 PER OR 6920 PG 4296 PER OR 7053 PG 4795 PER
- Levels: Two
- Parcel Number: 5237-03-12-0110
- Style: Ranch
- Views: 68
Similar Properties
Nearby Subdivisions
Allyon Park
Audobon Park
Avondale Park
Beverly Hills
Birchwood
Birchwood Sub
Cedar Highland
Center Park
Center Park Holly Hill
Cherokee Park
Clifton Park
Coquina Lake
Derbyshire Acres
Dixie Ridge
Dixie Ridge Estates
Dubberly
Fairglen
Flanders
Flomich Garden Sec Holly Hill
Forest Ridge
Golf Clubs Estates
Grand Preserve
Grand Preserve Ph 01
Grapeland Park
Heritage Ph 02
Heritage Ph I
Highland Park
Holly Heights 03
Holly Hill
Holy Hill Sub
Home Acres
Hopkins Fitch Grant
James Terrace
Kings Ranch
Lake Ellabella
Lakewood
Lakewood Park
Lakewood Park Un 03
Lewis Add 01
Lpga
Magnolia Gardens
Magnolia Gardens Sec 01 Holly
Mapleleaf Gardens Condo Motel
Mason Carswells Holly Hill
Mason & Carswells Holly Hill
Mason Park
Mason Park Homes
Mirage
Not In Subdivision
Oak Bluff
Palm Park
Pepiots 03 Resub Blk 17 Rio Vi
Pine Ridge
Pleasant Acres
Rio Vista
Riviera Village
Royal Palm Court Condo
San Juan Acres
Shady Oaks
Shotwells Jungle Garden
The Heritage
Tuscany Woods
Tuscany Woods Ph 01
Tuscany Woods Ph 2
Victoria Park Increment 02
Walkers Holly Hill
West Ridgewood
West Ridgewood Ranch Estates
Westward Park
Westwood Heights

- Broker IDX Sites Inc.
- 750.420.3943
- Toll Free: 005578193
- support@brokeridxsites.com




































