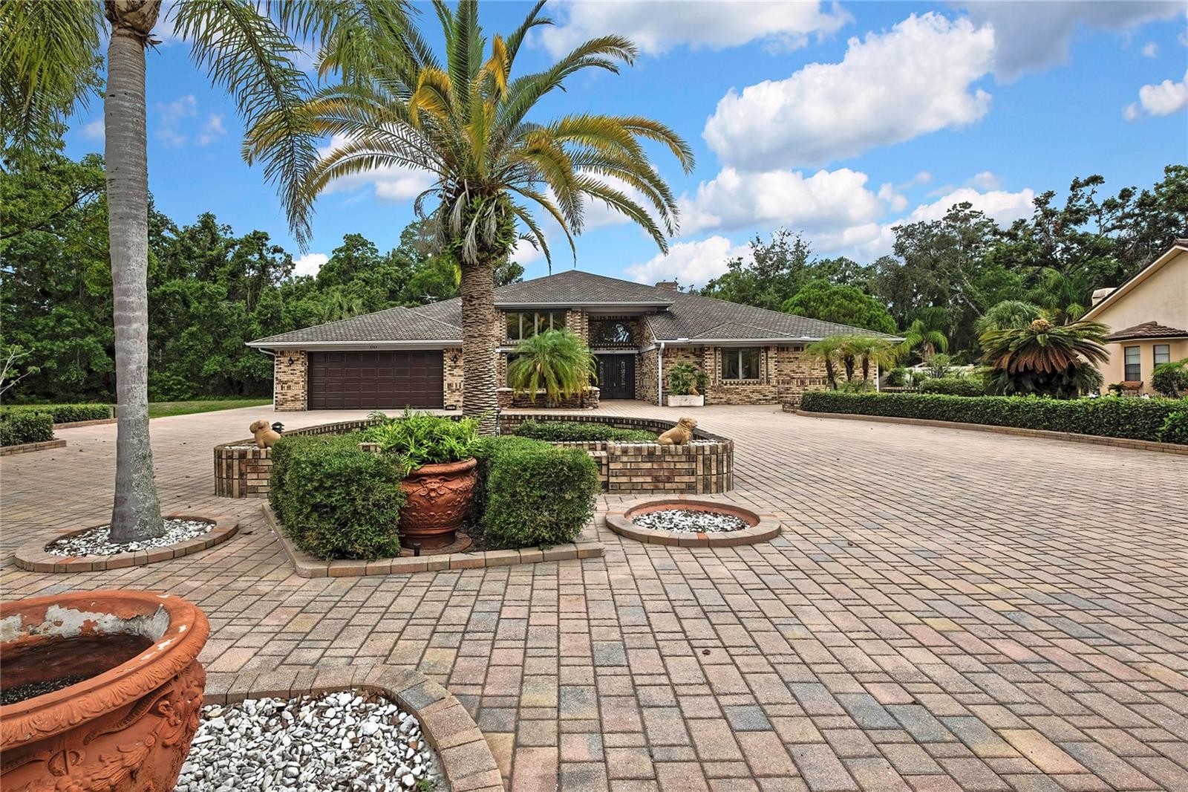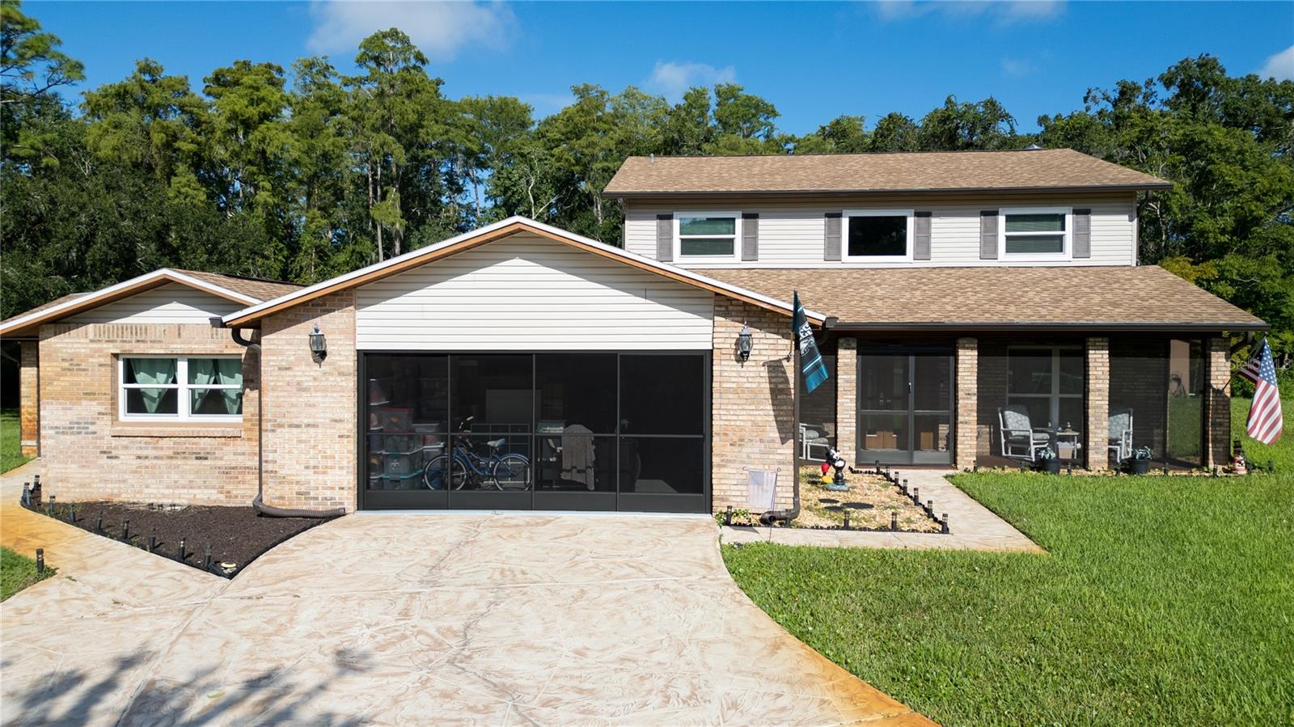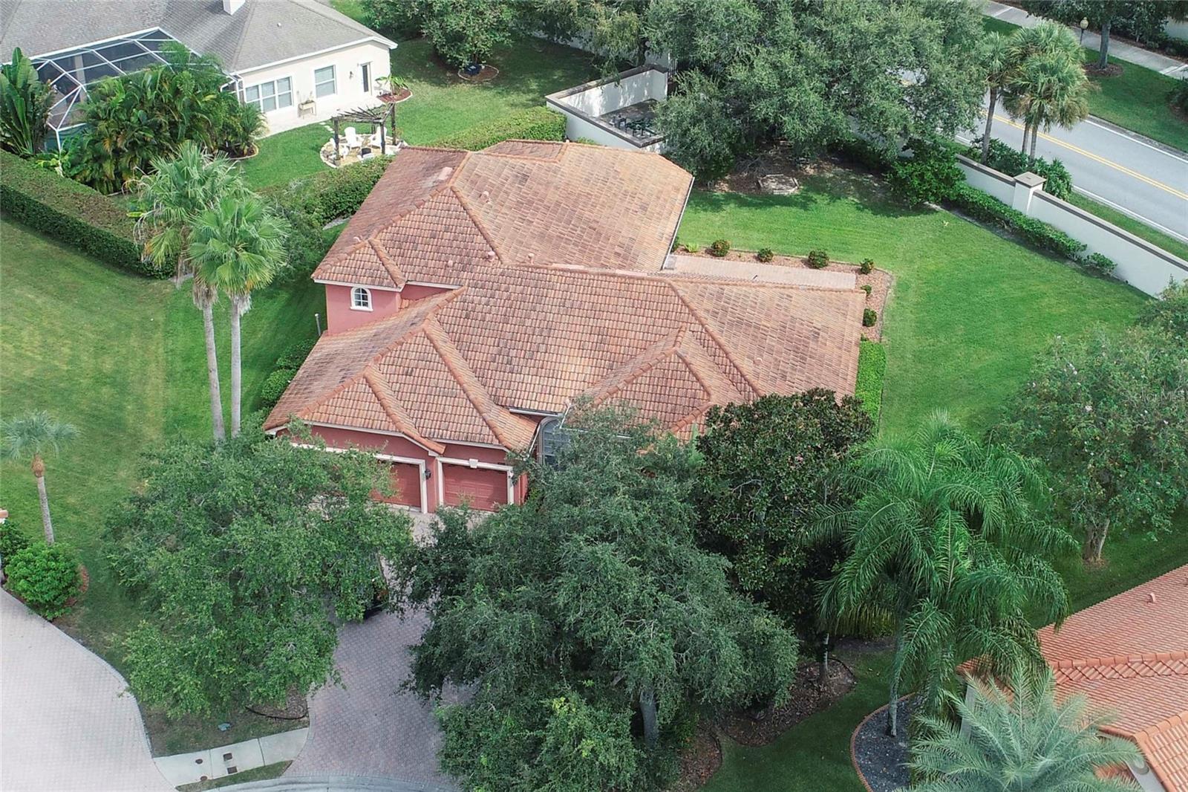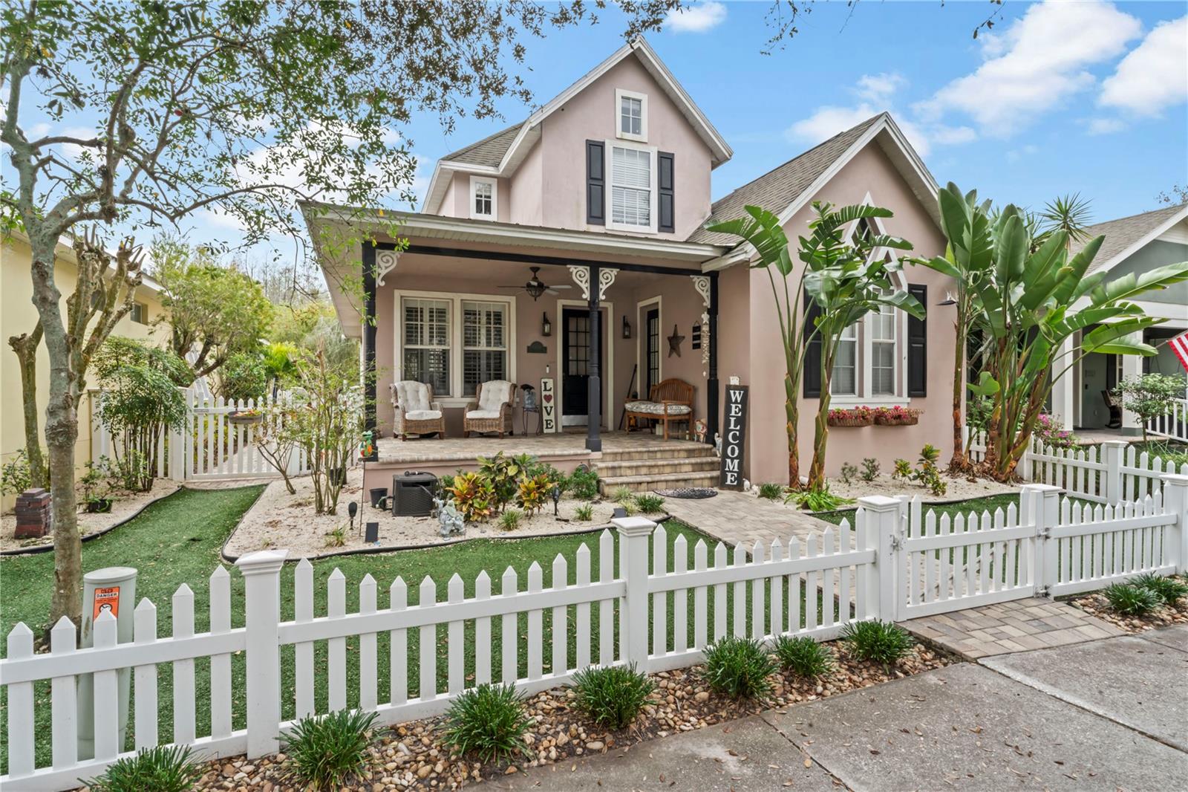1831 Hidden Springs Drive, TRINITY, FL 34655
Property Photos
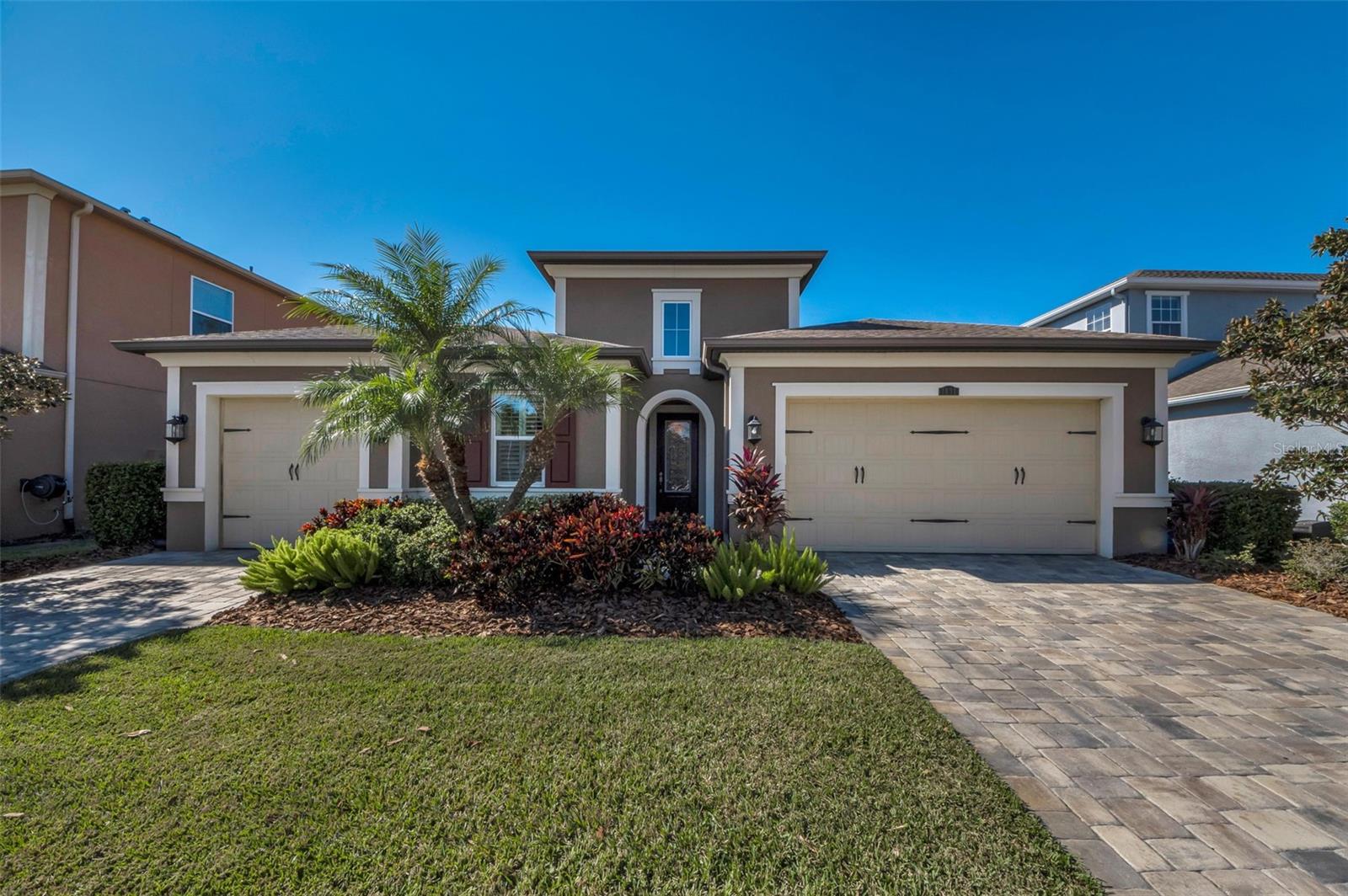
Would you like to sell your home before you purchase this one?
Priced at Only: $768,000
For more Information Call:
Address: 1831 Hidden Springs Drive, TRINITY, FL 34655
Property Location and Similar Properties
- MLS#: W7880408 ( Residential )
- Street Address: 1831 Hidden Springs Drive
- Viewed: 1
- Price: $768,000
- Price sqft: $222
- Waterfront: No
- Year Built: 2016
- Bldg sqft: 3453
- Bedrooms: 4
- Total Baths: 3
- Full Baths: 3
- Garage / Parking Spaces: 3
- Additional Information
- Geolocation: 28.1859 / -82.6092
- County: PASCO
- City: TRINITY
- Zipcode: 34655
- Subdivision: Villagestrinity Lakes
- Elementary School: Odessa Elementary
- Middle School: Seven Springs Middle PO
- High School: J.W. Mitchell High PO
- Provided by: RE/MAX CHAMPIONS
- Contact: Sue Salm, PA
- 727-807-7887

- DMCA Notice
-
DescriptionSOPHISTICATION & STYLE LUXURY POOL & SPA HOME WITH CONSERVATION & WATER VIEWS. A rare opportunity to own this impeccably designed 2016 CalAtlantic home in the highly sought after GATED community in The Villages of Trinity Lakes (Sago Village). This elegant residence features 4 bedrooms (including 2 en suites), 3 full baths, 2617 sq. ft. of living space, and a split 3 car garage. Upon entering, youll be greeted by 10 foot ceilings, 8 foot custom doorways, and coffered architectural details that set the tone for the homes refined style. The great room and gourmet kitchen serve as the heart of the home, showcasing beautiful natural light and stunning views of the pool, pond, and conservation backdrop. The chef inspired kitchen is complete with plenty of custom cabinetry, granite counter tops, a half moon shaped center island with 3 pendant lights, stainless steel appliances, including double wall oven, cooktop and sleek canopy hood, walk in pantry, reverse osmosis, recessed lighting, under the counter lighting with a spacious kitchen nook and sliders to the covered lanai and outdoor kitchen perfect for entertaining your family and friends. The primary suite, ideally located at the rear of the home for privacy and offers tranquil views and a custom professionally designed walk in closet. The spa like primary bathroom boasts a garden tub, walk in shower, dual vanities, linen closet and private commode closet. This split bedroom floor plan layout provides privacy for guests or family members, including a front located en suite bedroom with the other two secondary bedrooms having easy access to the third bathroom. Step outside to your resort style outdoor oasis, complete with a travertine pool deck featuring a custom outdoor kitchen, heated saltwater pool and spa with a serene waterfall feature. The rarely used custom kitchen comes complete with a built in grill, refrigerator, sink and extra electrical. The designer touches and additional features you will see in this home include formal dining room with a coffered ceiling and crown molding, 8' doors, crown molding, plantation shutters, upgraded fixtures, tile floors in the common areas, separate inside laundry room with a laundry sink, washer, dryer, storage galore, sentricon system, keyless garage door access, gutters, water softener, reverse osmosis, reclaimed water for your irrigation, and a fenced in backyard. Low HOA dues and NO CDD fees or Flood Insurance Required. This home is truly a MUST SEE.
Payment Calculator
- Principal & Interest -
- Property Tax $
- Home Insurance $
- HOA Fees $
- Monthly -
For a Fast & FREE Mortgage Pre-Approval Apply Now
Apply Now
 Apply Now
Apply NowFeatures
Building and Construction
- Builder Model: Hamilton
- Builder Name: CalAtlantic
- Covered Spaces: 0.00
- Exterior Features: Hurricane Shutters
- Fencing: Fenced
- Flooring: Carpet, Ceramic Tile
- Living Area: 2617.00
- Roof: Shingle
Land Information
- Lot Features: Conservation Area, Cul-De-Sac, Landscaped, Sidewalk, Paved
School Information
- High School: J.W. Mitchell High-PO
- Middle School: Seven Springs Middle-PO
- School Elementary: Odessa Elementary
Garage and Parking
- Garage Spaces: 3.00
- Open Parking Spaces: 0.00
- Parking Features: Driveway, Garage Door Opener, Garage
Eco-Communities
- Pool Features: Gunite, Heated, In Ground, Salt Water, Screen Enclosure
- Water Source: Public
Utilities
- Carport Spaces: 0.00
- Cooling: Central Air
- Heating: Central
- Pets Allowed: Yes
- Sewer: Public Sewer
- Utilities: Public
Amenities
- Association Amenities: Gated, Park, Pickleball Court(s), Playground
Finance and Tax Information
- Home Owners Association Fee: 239.83
- Insurance Expense: 0.00
- Net Operating Income: 0.00
- Other Expense: 0.00
- Tax Year: 2025
Other Features
- Appliances: Built-In Oven, Cooktop, Dishwasher, Disposal, Dryer, Kitchen Reverse Osmosis System, Microwave, Range Hood, Refrigerator, Washer, Water Softener
- Association Name: Sandra Farnan-Melrose Management Partnership
- Association Phone: 727-787-3461
- Country: US
- Interior Features: Ceiling Fans(s), Crown Molding, Eat-in Kitchen, High Ceilings, Open Floorplan, Primary Bedroom Main Floor, Solid Surface Counters, Split Bedroom, Stone Counters, Walk-In Closet(s), Window Treatments
- Legal Description: VILLAGES OF TRINITY LAKES PB 68 PG 083 BLOCK 6 LOT 63 OR 9470 PG 2679
- Levels: One
- Area Major: 34655 - New Port Richey/Seven Springs/Trinity
- Occupant Type: Owner
- Parcel Number: 33-26-17-0320-00600-0630
- Style: Contemporary, Mediterranean
- View: Trees/Woods, Water
- Zoning Code: MPUD
Similar Properties
Nearby Subdivisions
Champions Club
Cielo At Champions Club
Florencia At Champions Club
Floresta At Champions Club
Fox Wood Ph 01
Fox Wood Ph 04
Fox Wood Ph 05
Fox Wood Ph 06
Heritage Spgs Village 01
Heritage Spgs Village 05
Heritage Spgs Village 06
Heritage Spgs Village 07
Heritage Spgs Village 09
Heritage Spgs Village 10
Heritage Spgs Village 11
Heritage Spgs Village 12
Heritage Spgs Village 13
Heritage Spgs Village 14
Heritage Spgs Village 18
Heritage Spgs Village 22
Heritage Spgs Village 23
Heritage Spgs Village 24 Vill
Heritage Springs Village 03
Mirasol At The Champions Club
Not On List
Salano At The Champions Club
Thousand Oaks East Ph 02 03
Thousand Oaks East Ph 04
Thousand Oaks Multi Family
Thousand Oaks Multifam 014
Thousand Oaks Ph 02 03 04 05
Thousands Oaks Phases 69
Trinity East Rep
Trinity East Replat
Trinity Oaks South
Trinity Preserve Ph 1
Trinity West
Villages At Fox Hollow Ph 04
Villages At Fox Hollow West
Villagestrinity Lakes

- Broker IDX Sites Inc.
- 750.420.3943
- Toll Free: 005578193
- support@brokeridxsites.com


































































