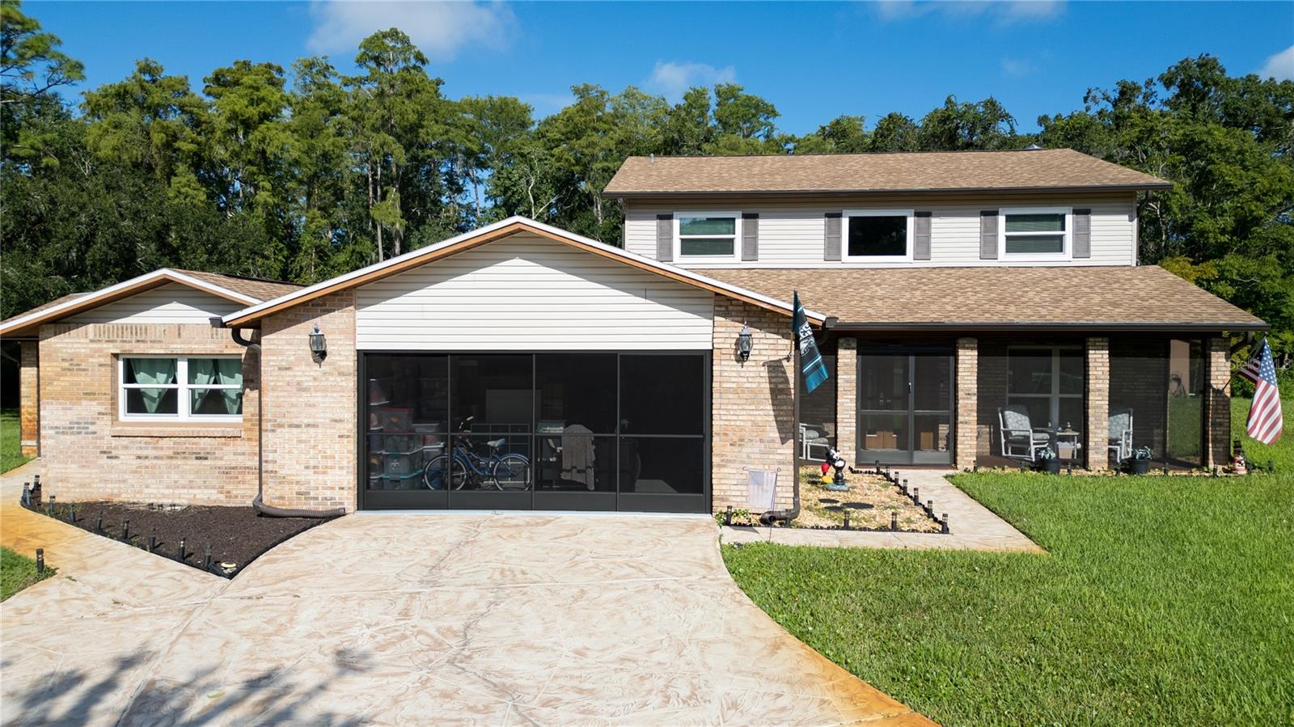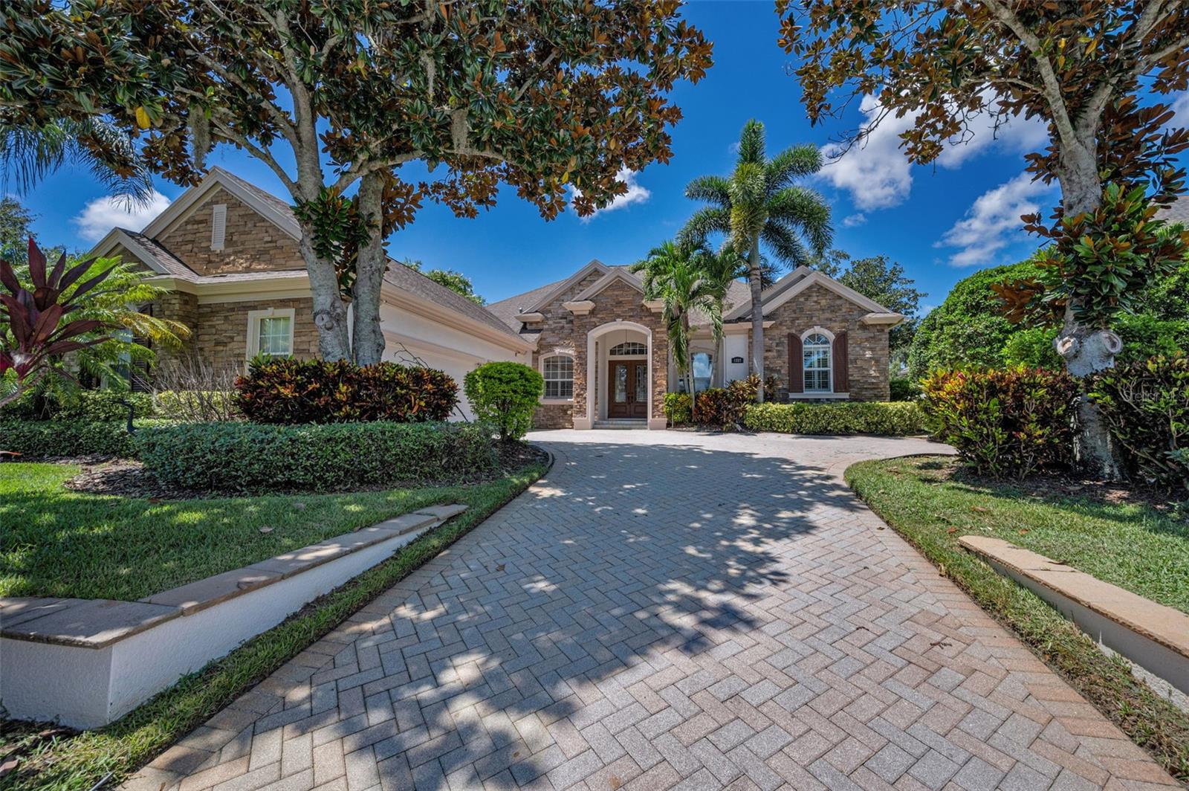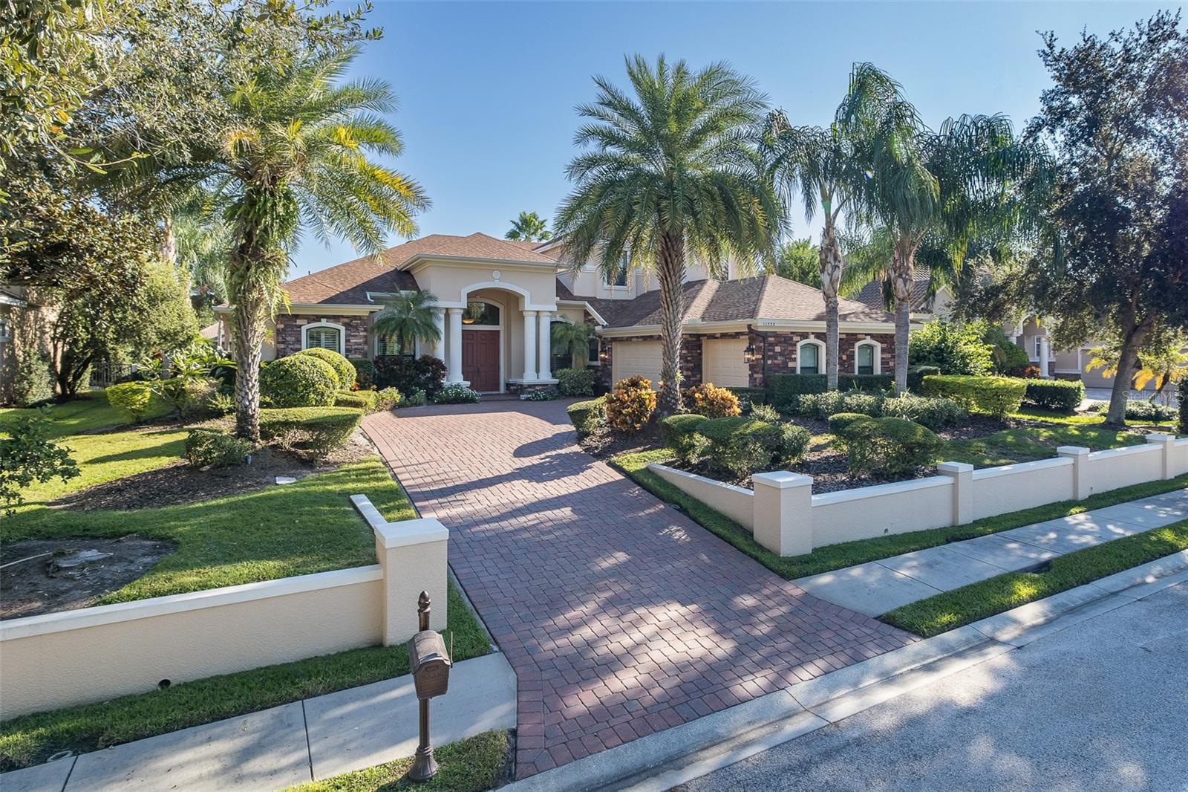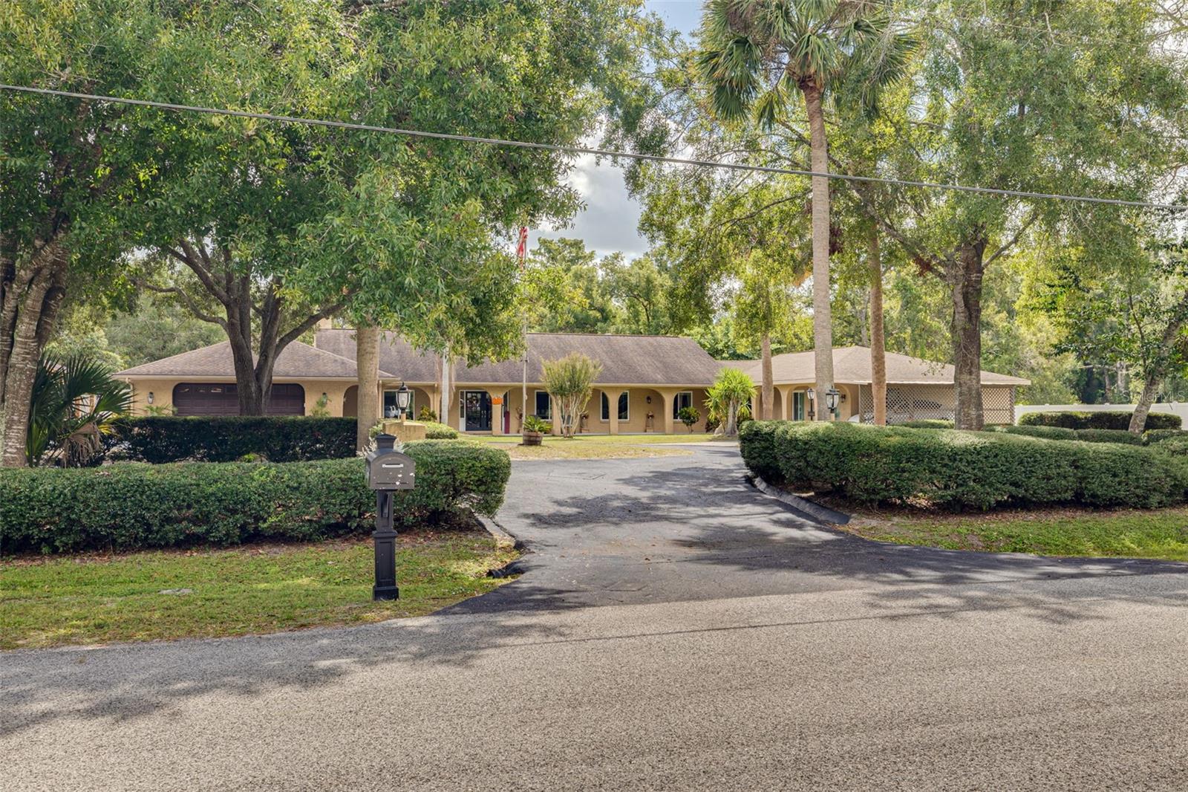1357 Dinsmore Court, NEW PORT RICHEY, FL 34655
Property Photos

Would you like to sell your home before you purchase this one?
Priced at Only: $825,000
For more Information Call:
Address: 1357 Dinsmore Court, NEW PORT RICHEY, FL 34655
Property Location and Similar Properties
- MLS#: TB8425463 ( Residential )
- Street Address: 1357 Dinsmore Court
- Viewed: 73
- Price: $825,000
- Price sqft: $173
- Waterfront: Yes
- Wateraccess: Yes
- Waterfront Type: Creek
- Year Built: 1980
- Bldg sqft: 4766
- Bedrooms: 4
- Total Baths: 4
- Full Baths: 3
- 1/2 Baths: 1
- Garage / Parking Spaces: 2
- Days On Market: 56
- Additional Information
- Geolocation: 28.1794 / -82.7098
- County: PASCO
- City: NEW PORT RICHEY
- Zipcode: 34655
- Subdivision: Oak Ridge
- Elementary School: Trinity Oaks Elementary
- Middle School: Seven Springs Middle PO
- High School: J.W. Mitchell High PO
- Provided by: HASENBECK & ASSOCIATES INC
- Contact: Clarence Hasenbeck
- 727-623-4912

- DMCA Notice
-
DescriptionBeautiful Generational Two Story Home with Guest Residence on Over an Acre.and a quarter. Discover the perfect blend of country charm and suburban convenience in this light and bright generational two story home with an attached private guest residence. Set on over an acre and a quarter, complete with a peaceful creek at the back of the property, this home offers a true country oasis feel while being just across the Pinellas County line and minutes from local conveniences. The main two story home features luxury vinyl flooring, three bedrooms including a master suite, a spacious loft, and two and a half bathrooms. Designed for entertaining, the floor plan includes a formal living and dining room combination, plus a separate family room off the kitchen with a brick fireplace. French doors open to the exceptional outdoor entertainment area, complete with a screened lanai, newly resurfaced deck, and sparkling poolperfect for gatherings with family and friends. The attached guest residence offers over 1,000 sq. ft. of comfortable living space, ideal for extended family or seasonal guests. It boasts a brand new 2 ton 14 SEER horizontal RUUD H/P split AC system with new ductwork, a spacious master bedroom, a newly remodeled bathroom with a walk in shower, and its own large eat in kitchen and living room. Private screened front and rear porches provide added comfort and independence. Additional upgrades and highlights include: New energy efficient impact windows and doors throughout/Oversized resurfaced and stained driveway and pool patio/Separate screened porches for both homes/ A new well house with filter, water softener, pump, and 32 gallon expansion tank servicing both homes/ Two septic systems, including a brand new 800 gallon tank with 150 drain field. Peace of mind with extensive updates and modern systems/ This exceptional property offers the rare opportunity to enjoy a multi generational lifestyle, a private retreat, and an entertainers dreamall in one.
Payment Calculator
- Principal & Interest -
- Property Tax $
- Home Insurance $
- HOA Fees $
- Monthly -
For a Fast & FREE Mortgage Pre-Approval Apply Now
Apply Now
 Apply Now
Apply NowFeatures
Building and Construction
- Covered Spaces: 0.00
- Exterior Features: French Doors, Rain Gutters, Storage
- Fencing: Chain Link
- Flooring: Ceramic Tile, Hardwood, Luxury Vinyl
- Living Area: 3388.00
- Roof: Shingle
Land Information
- Lot Features: Cul-De-Sac, In County, Irregular Lot, Oversized Lot, Street Dead-End, Paved
School Information
- High School: J.W. Mitchell High-PO
- Middle School: Seven Springs Middle-PO
- School Elementary: Trinity Oaks Elementary
Garage and Parking
- Garage Spaces: 2.00
- Open Parking Spaces: 0.00
- Parking Features: Driveway, Garage Door Opener, Guest, Off Street, Parking Pad
Eco-Communities
- Pool Features: Fiberglass, Gunite, In Ground, Pool Sweep, Screen Enclosure
- Water Source: Private, Well
Utilities
- Carport Spaces: 0.00
- Cooling: Central Air
- Heating: Central, Electric, Zoned
- Sewer: Septic Tank
- Utilities: BB/HS Internet Available, Cable Connected, Electricity Connected, Sewer Connected
Finance and Tax Information
- Home Owners Association Fee: 0.00
- Insurance Expense: 0.00
- Net Operating Income: 0.00
- Other Expense: 0.00
- Tax Year: 2024
Other Features
- Appliances: Convection Oven, Cooktop, Dishwasher, Disposal, Electric Water Heater, Microwave, Range, Refrigerator
- Country: US
- Interior Features: Ceiling Fans(s), Eat-in Kitchen, Primary Bedroom Main Floor, PrimaryBedroom Upstairs, Solid Surface Counters, Solid Wood Cabinets, Stone Counters, Thermostat, Walk-In Closet(s), Window Treatments
- Legal Description: OAK RIDGE UNIT 3 PB 17 PGS 108-122 LOT 475
- Levels: Two
- Area Major: 34655 - New Port Richey/Seven Springs/Trinity
- Occupant Type: Owner
- Parcel Number: 16-26-33-002.B-000.00-475.0
- Possession: Close Of Escrow
- Style: Traditional
- View: Trees/Woods
- Views: 73
- Zoning Code: ER
Similar Properties
Nearby Subdivisions
07 Spgs Villas Condo
Alico Estates
Anclote River Estates
Aristida
Aristida Ph 02b
Aristida Ph 03 Rep
Briar Patch Village 07 Spgs Ph
Briar Patch Village 7 Spgs Ph1
Bryant Square
Chelsea Place
Fairway Spgs
Fox Wood
Greenbrook Estates
Heritage Lake
Hunters Rdg
Hunters Ridge
Longleaf Neighborhood
Longleaf Neighborhood 02
Longleaf Neighborhood 02 Ph 02
Longleaf Neighborhood 03
Longleaf Neighborhood Four Pha
Longleaf Ph 01
Magnolia Estates
Mitchell 54 West Ph 2
Mitchell 54 West Ph 2 Resident
Mitchell 54 West Ph 3 Resident
Mitchell Ranch South Ph 2
Mitchell Ranch South Ph Ii
Mitchell Ranch South Phase 1
Not In Hernando
Oak Ridge
River Crossing
River Side Village
Riverchase
Riverchase South
Riverside Estates
Riverside Village
Riviera
Seven Spgs Homes
Seven Spings Homes
Southern Oaks
Timber Greens Ph 01d
Timber Greens Ph 02a
Timber Greens Ph 02b
Timber Greens Ph 03a
Timber Greens Ph 03b
Timber Greens Ph 04b
Timber Greens Ph 2c
Trinity Preserve Ph 2a 2b
Trinity West
Villa Del Rio
Villagestrinity Lakes
Woodbend Sub
Woodlandslongleaf
Wyndtree Ph 03 Village 05 07
Wyndtree Ph 05 Village 08
Wyndtree Ph 05 Village 09
Wyndtree Village 11 12

- Broker IDX Sites Inc.
- 750.420.3943
- Toll Free: 005578193
- support@brokeridxsites.com
































































