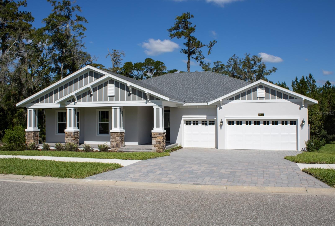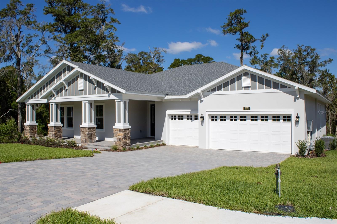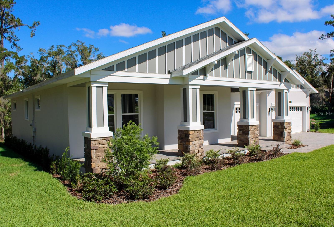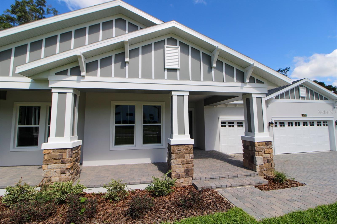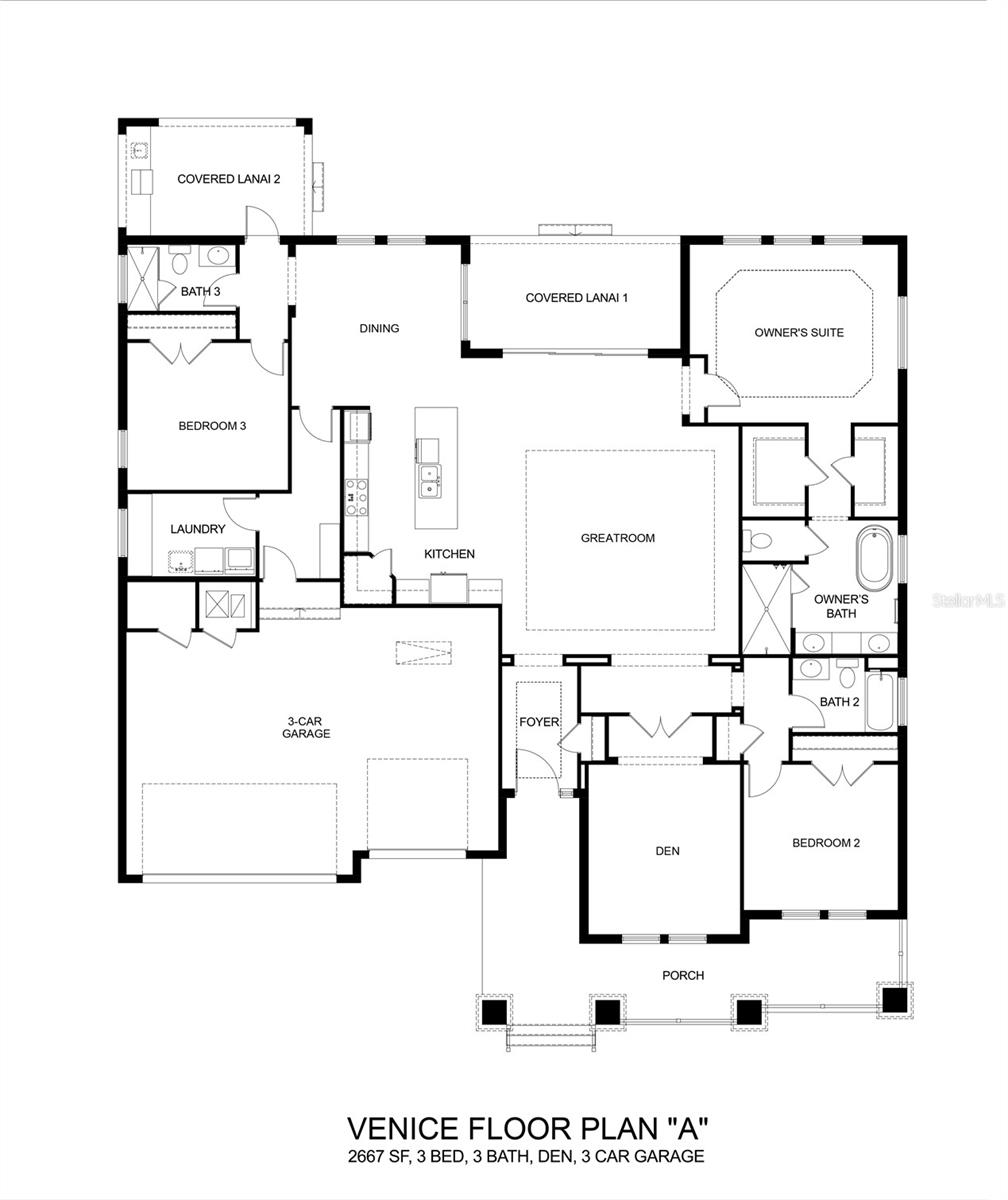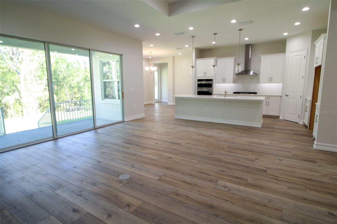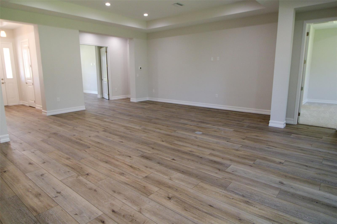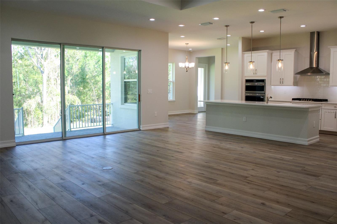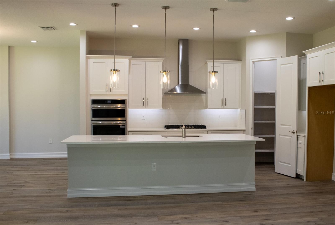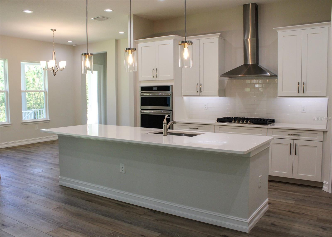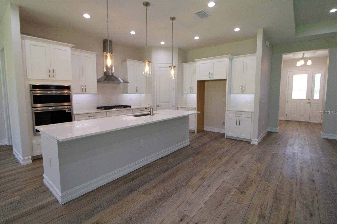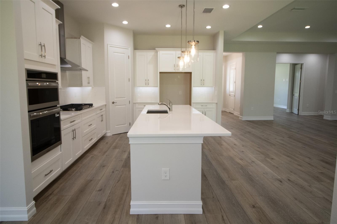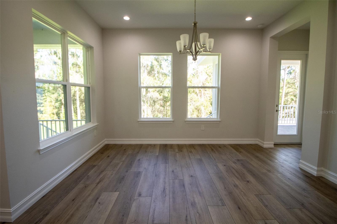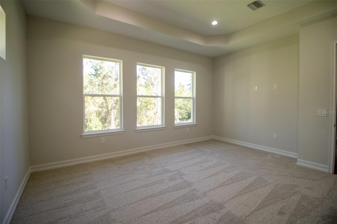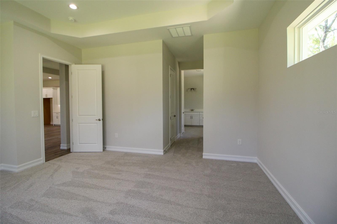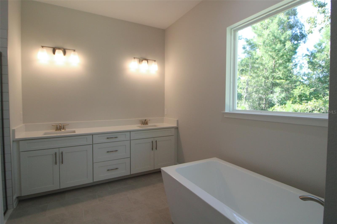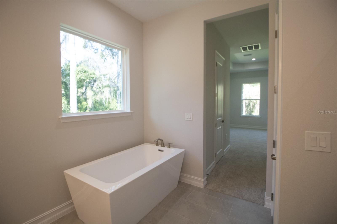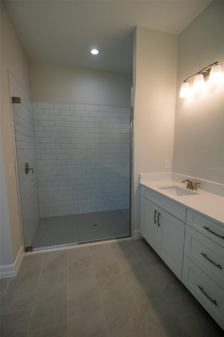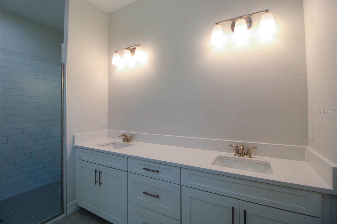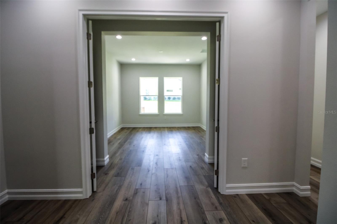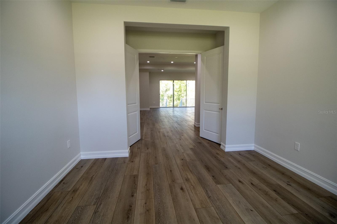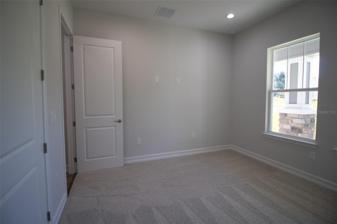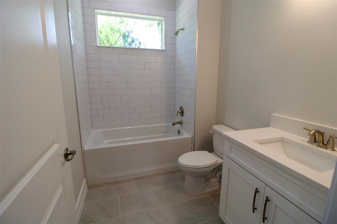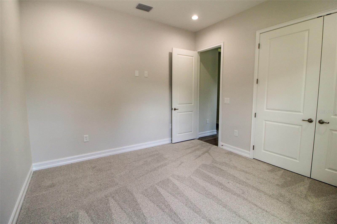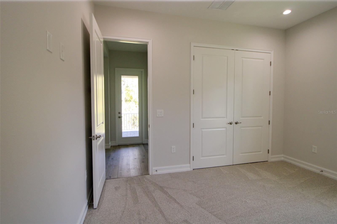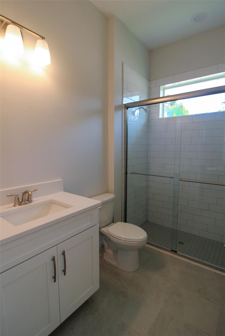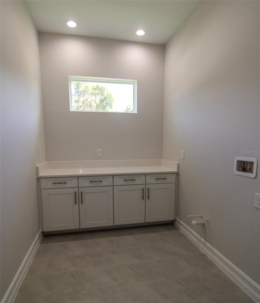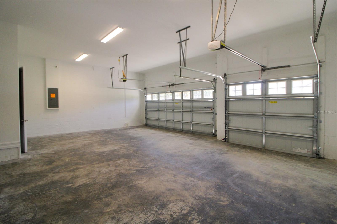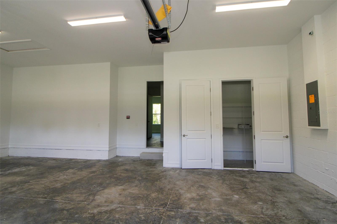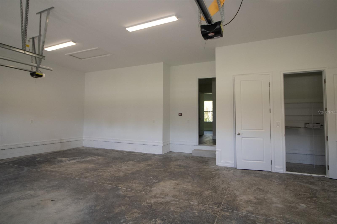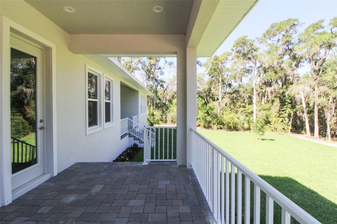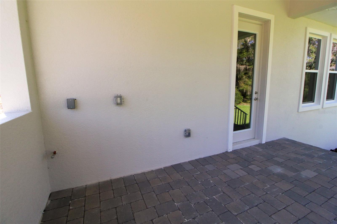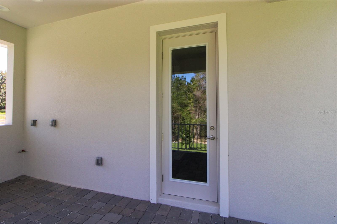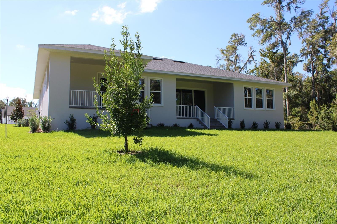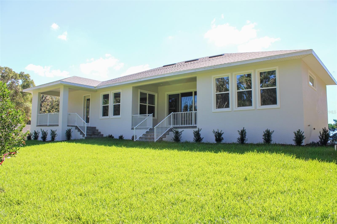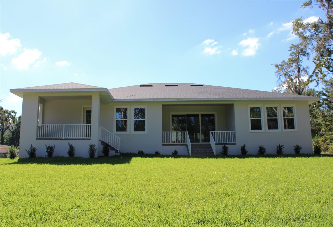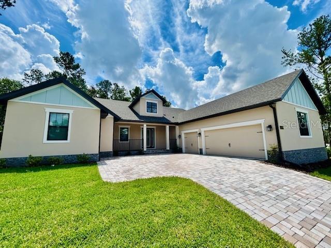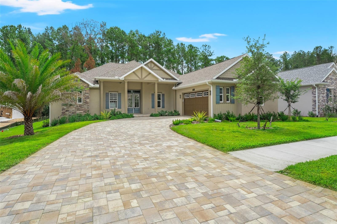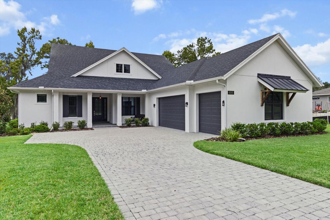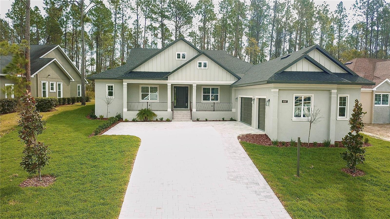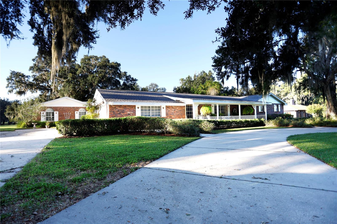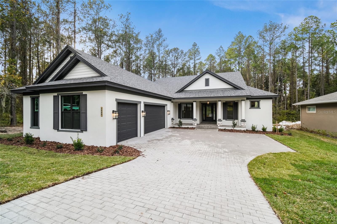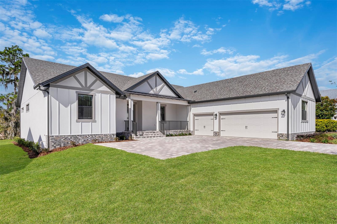6671 Summit View Drive, BROOKSVILLE, FL 34601
Property Photos
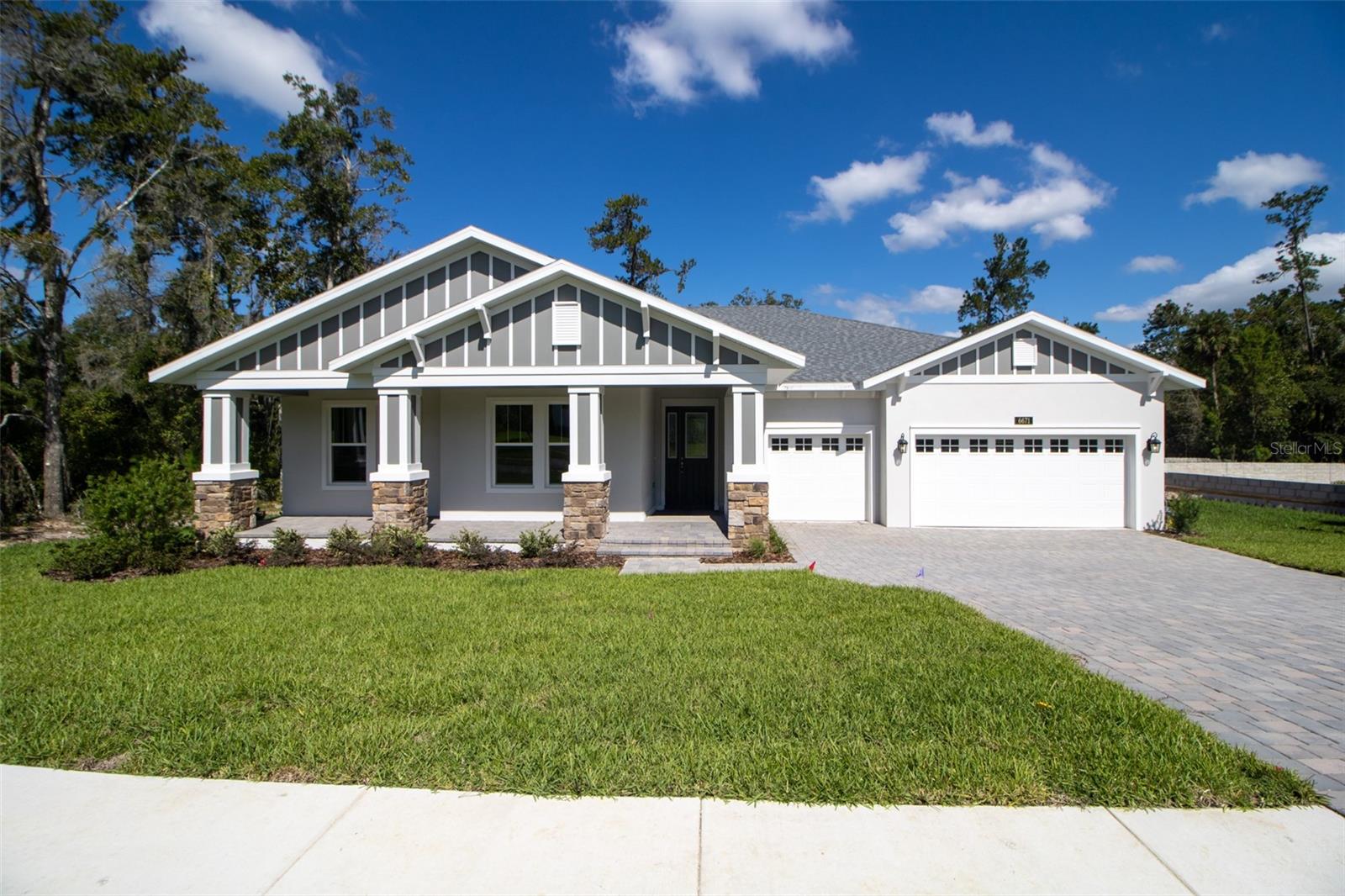
Would you like to sell your home before you purchase this one?
Priced at Only: $715,000
For more Information Call:
Address: 6671 Summit View Drive, BROOKSVILLE, FL 34601
Property Location and Similar Properties
- MLS#: W7879859 ( Residential )
- Street Address: 6671 Summit View Drive
- Viewed: 109
- Price: $715,000
- Price sqft: $179
- Waterfront: No
- Year Built: 2025
- Bldg sqft: 4000
- Bedrooms: 3
- Total Baths: 3
- Full Baths: 3
- Garage / Parking Spaces: 3
- Days On Market: 40
- Additional Information
- Geolocation: 28.5196 / -82.4022
- County: HERNANDO
- City: BROOKSVILLE
- Zipcode: 34601
- Subdivision: Southern Hills Plantation Ph 3
- Elementary School: Moton Elementary School
- Middle School: D.S. Parrot Middle
- High School: Hernando High
- Provided by: TROPIC SHORES REALTY LLC
- Contact: Debbie Wells
- 352-684-7371

- DMCA Notice
-
DescriptionOne or more photo(s) has been virtually staged. Under Construction. This magnificent home built by Spire Homes will be completed in October 2025. The sought after golf course community of Southern Hills Plantation, is stunning, just as is this semi custom home is, both inside and out. The premier conservation homesite showcases a forever tree lined view and no homes will be built behind it. If you are looking for total peace and privacy, then this location and home will be for you! Spire Homes' Venice floor plan features 2,667 SF of beauty and elegance, starting with a lovely foyer entry, a massive great room with tray ceiling, and a beautifully situated 12' x 14' den or flex room. There are three large bedrooms, three full baths, two separate lanais, and a three car garage with a storage closet. The gourmet kitchen offers beautiful cabinetry with soft close drawers, quartz countertops, subway backsplash, a spacious island with pendant lighting, double sinks, and a five burner gas cooktop. The primary suite with tray ceiling is spacious and has two walk in closets. The primary en suite showcases a free standing tub, gorgeous shower, and dual sinks with quartz countertops. The beauty of eight foot doors, 5.25'' baseboards, Lifetime Warranty LVP flooring in the main areas, dual pane, Low E windows, and so much more, runs throughout this amazing home! Four natural gas drops include a gas drop for a future outdoor kitchen on one of the two separate lanais, the tankless water heater, the five burner cooktop, and a gas (or electric) dryer. All this and more! Southern Hills Plantation is a premier golf course and lifestyle community. It features a manned and gated entrance and showcases a Pete Dye18 hole Signature Golf Course where golf and outdoor lifestyle living merge at their finest. The stunning topography offers some of the most beautiful and serene views and vistas anywhere to be found. Amenities include Har Tru clay tennis courts, pickleball, full service fitness center, swimming pool with an attached tiki bar type cafe, plantation style grand clubhouse, pro shop, driving range, putting green, plus formal and informal restaurants. Don't miss this opportunity to own this fabulous home and live in a lifestyle paradise!
Payment Calculator
- Principal & Interest -
- Property Tax $
- Home Insurance $
- HOA Fees $
- Monthly -
For a Fast & FREE Mortgage Pre-Approval Apply Now
Apply Now
 Apply Now
Apply NowFeatures
Building and Construction
- Builder Model: Venice A
- Builder Name: GTG Spire Homes LLC
- Covered Spaces: 0.00
- Exterior Features: Sliding Doors
- Flooring: Carpet, Ceramic Tile, Luxury Vinyl
- Living Area: 2667.00
- Roof: Shingle
Property Information
- Property Condition: Under Construction
School Information
- High School: Hernando High
- Middle School: D.S. Parrot Middle
- School Elementary: Moton Elementary School
Garage and Parking
- Garage Spaces: 3.00
- Open Parking Spaces: 0.00
- Parking Features: Garage Door Opener
Eco-Communities
- Water Source: Public
Utilities
- Carport Spaces: 0.00
- Cooling: Central Air
- Heating: Central, Electric, Heat Pump
- Pets Allowed: Cats OK, Dogs OK
- Sewer: Public Sewer
- Utilities: BB/HS Internet Available, Cable Available, Electricity Connected, Natural Gas Connected, Sewer Connected, Water Connected
Amenities
- Association Amenities: Clubhouse, Fitness Center, Gated, Golf Course, Pickleball Court(s), Pool, Racquetball, Recreation Facilities, Tennis Court(s), Trail(s)
Finance and Tax Information
- Home Owners Association Fee Includes: Guard - 24 Hour, Cable TV, Common Area Taxes
- Home Owners Association Fee: 185.00
- Insurance Expense: 0.00
- Net Operating Income: 0.00
- Other Expense: 0.00
- Tax Year: 2024
Other Features
- Appliances: Cooktop, Dishwasher, Disposal, Microwave, Range
- Association Name: Real Manage/Cheri Schrubbe
- Association Phone: 866-473-2573
- Country: US
- Furnished: Unfurnished
- Interior Features: High Ceilings, Open Floorplan, Solid Surface Counters, Solid Wood Cabinets, Thermostat, Walk-In Closet(s)
- Legal Description: SOUTHERN HILLS PLANTATION PH3 BLK 16 LOT 65
- Levels: One
- Area Major: 34601 - Brooksville
- Occupant Type: Vacant
- Parcel Number: R03-223-19-3574-0160-0650
- Possession: Close Of Escrow
- Style: Contemporary
- View: Trees/Woods
- Views: 109
- Zoning Code: R1A
Similar Properties
Nearby Subdivisions
Ac Croom Rdmondon Hill
Ac Croom Rdmondon Hill0655ac03
Ac03
Acreage
Brooksville Est
Brooksville Manor
Brooksville Town Of
Campers Holiday
Candlelight
Candlelight Unit 1
Cascades At S H Plant Ph 1 Rep
Cascades At Southern Hills
Cascades At Southern Hills Pla
Cedar Lane Sites
Colonial Manor
Country Club Est Unit 2
Country Club Estate
Croom Road Sub
Croom Road Subdivision
Damac Estates
Dogwood Est Phase I
Dogwood Est Phase Iii
Dogwood Estate Ph I
Dogwood Heights
Forest Hills Unrec
Fox Wood Plantation
Garmisch Hills
Garys Mrs T H Add
Garys Mrs T H Addition
Gordys Addition
Grelles P H Sub
Gulf Ridge Park
H And H Homesites
Hales Addition To Brooksvl
Hammock Acres
Highland Acres
Highland Acres Unit 1
Highland Park Add To Brksvl
Istachatta Acres Unrecorded
Jennings Varn A Sub Of
Jennings And Varn A Sub Of
Lake Lindsey
Lake Lindsey City
Lakeside Acres Mh Sub
Laurel Oaks
Laurel Oaks Subdivision
Laws Add To Brooksvl
Leyland Preserve
Ludlow Heights
Micklers Addition To Brksvl
Mondon Hill Farm Unit 2
Mountain Park
N/a
None
North Brksville Hghts-replt
North Brksville Hghtsreplt
Northampton Estates
Not In Hernando
Not On List
Nottingham Forest
Oak Hill Add To Brksvl
Petersons Unrec Sub
Royal Oaks Est
Royal Oaks Estate
Saxons Sub
Saxons Sub Add To Brooksvl
Shadowlawn Annex
Snow Caps
Southern Hills
Southern Hills Plantation
Southern Hills Plantation Ph 1
Southern Hills Plantation Ph 2
Southern Hills Plantation Ph 3
Southern Hills Plantation Ph2
Southern Hills Plantation Ph2a
Southern Hills Plnt Ph1 Bl4735
Southside Estates
Spring Lake Area
Sunshine Terrace
Tangerine Estates
Unplatted
Unrecorded
Vista Heights Estates
W12 Of Se14 Of Nw14 Of Ne14 Or
Whiteside Unit 2
Whitman Ph 3 Class 1 Sub
Woodland Park
Woodlawn Add

- Broker IDX Sites Inc.
- 750.420.3943
- Toll Free: 005578193
- support@brokeridxsites.com



