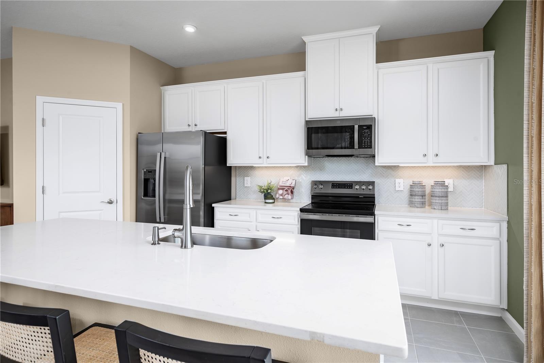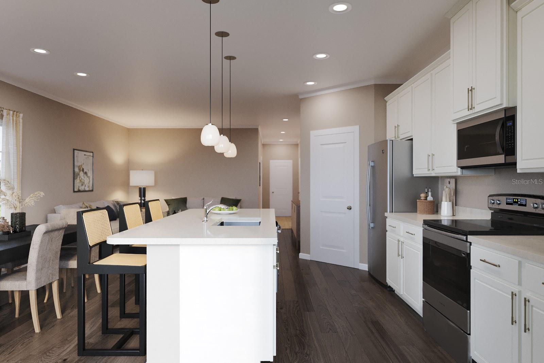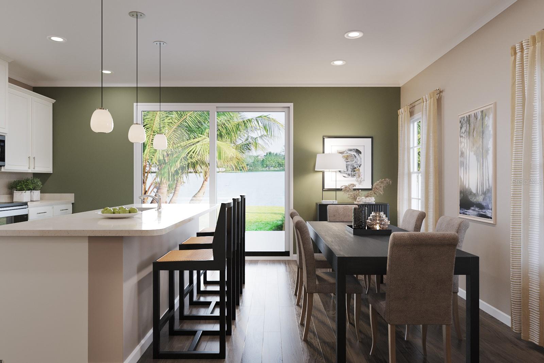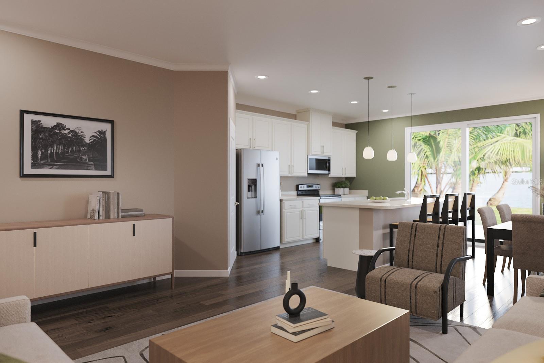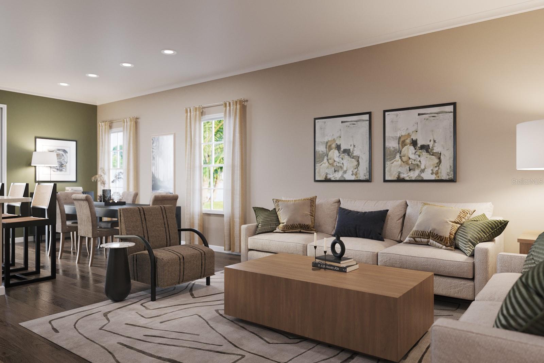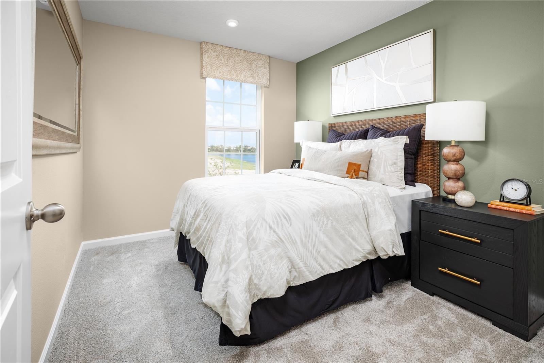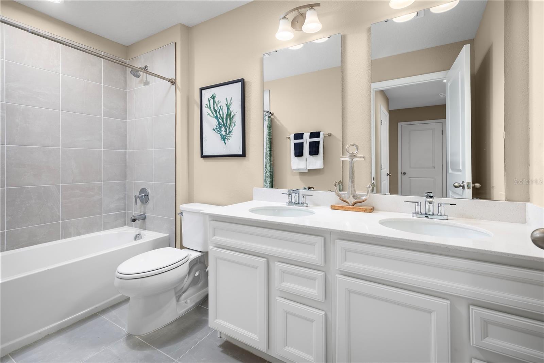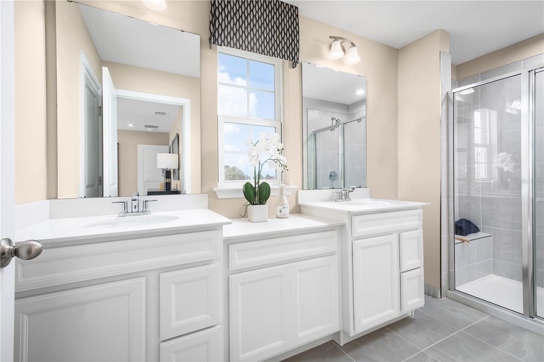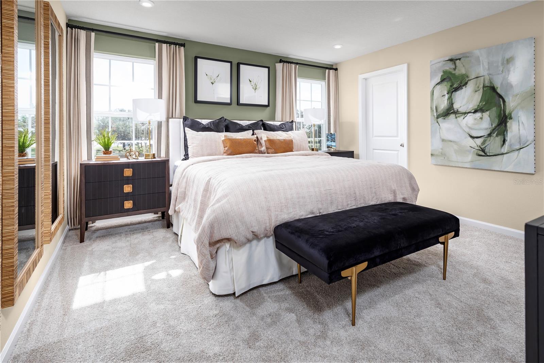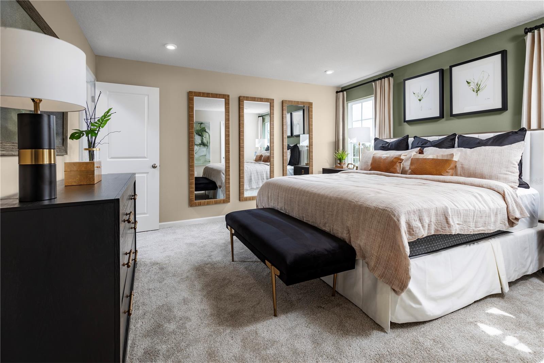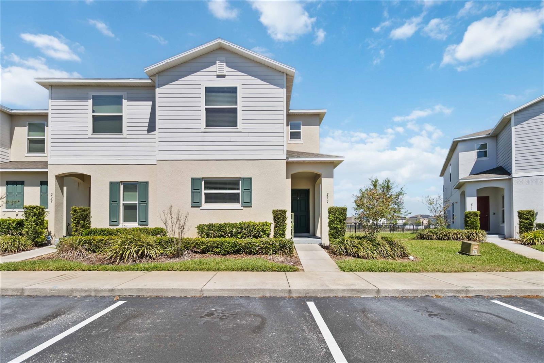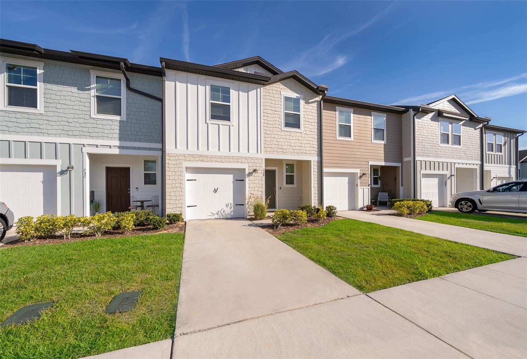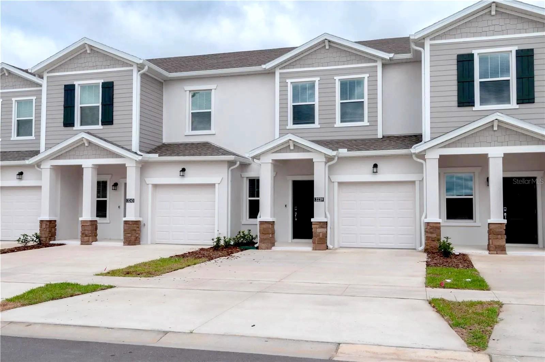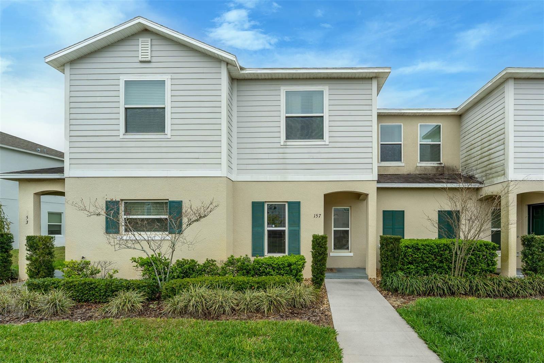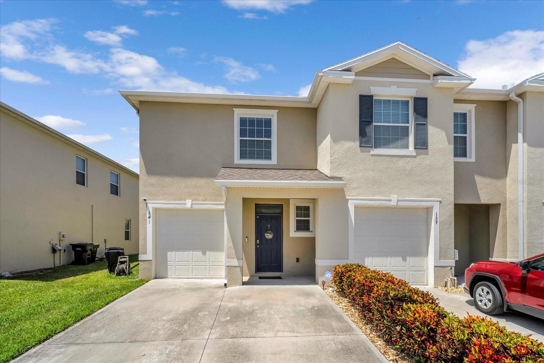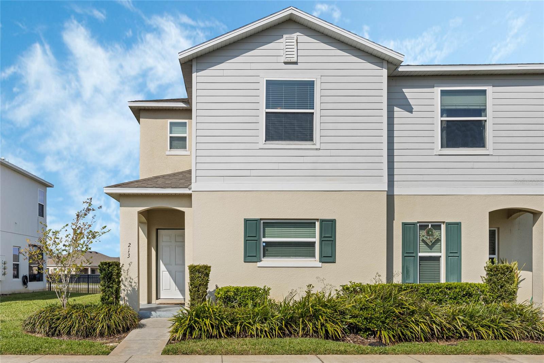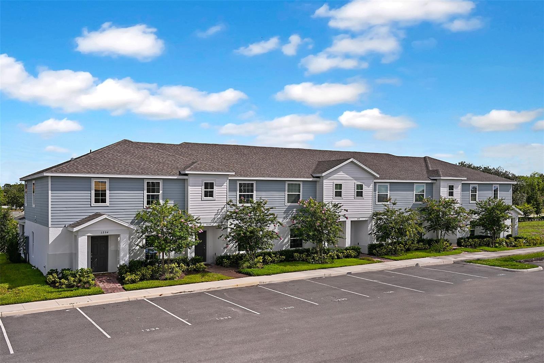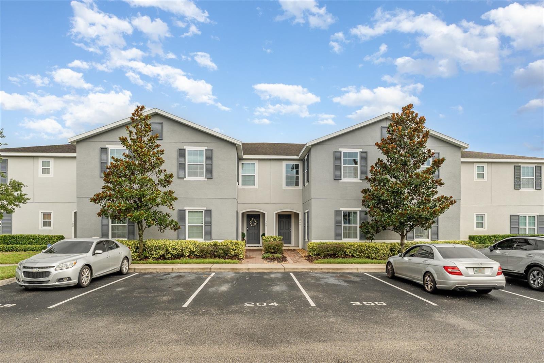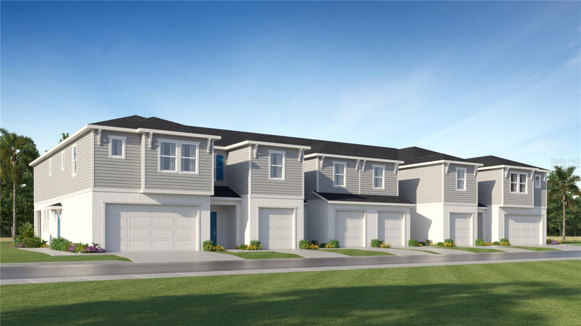1277 Pineywood Field Drive, DAVENPORT, FL 33837
Property Photos
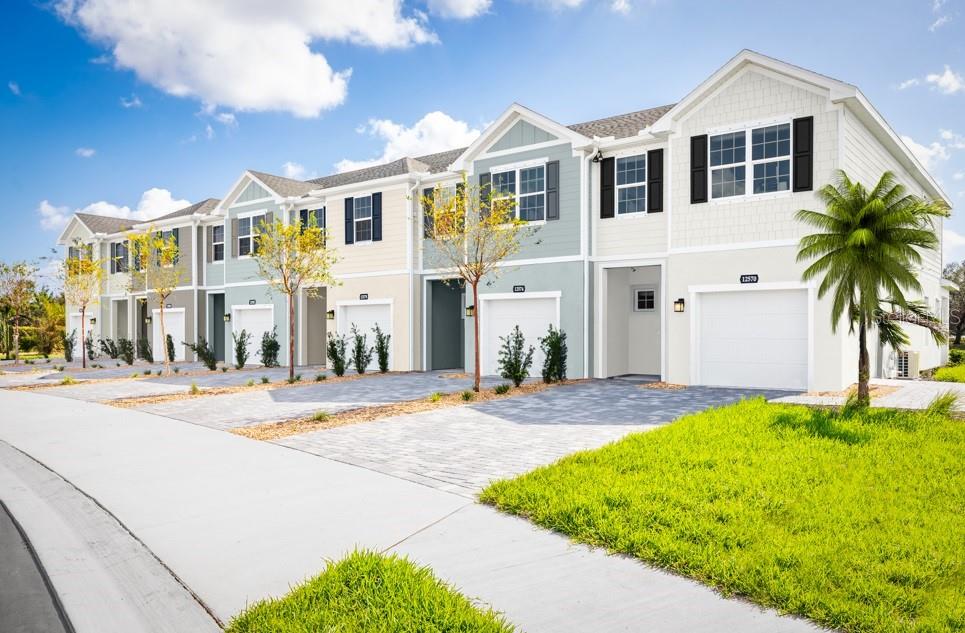
Would you like to sell your home before you purchase this one?
Priced at Only: $306,860
For more Information Call:
Address: 1277 Pineywood Field Drive, DAVENPORT, FL 33837
Property Location and Similar Properties
- MLS#: W7879052 ( Residential )
- Street Address: 1277 Pineywood Field Drive
- Viewed: 1
- Price: $306,860
- Price sqft: $161
- Waterfront: No
- Year Built: 2025
- Bldg sqft: 1905
- Bedrooms: 3
- Total Baths: 3
- Full Baths: 2
- 1/2 Baths: 1
- Garage / Parking Spaces: 1
- Days On Market: 5
- Additional Information
- Geolocation: 28.2211 / -81.6125
- County: POLK
- City: DAVENPORT
- Zipcode: 33837
- Subdivision: Pine Pointe
- Elementary School: Loughman Oaks Elem
- Middle School: Citrus Ridge
- High School: Davenport High School
- Provided by: MALTBIE REALTY GROUP
- Contact: Bill Maltbie
- 813-819-5255

- DMCA Notice
-
DescriptionMove in Ready! Welcome home to Pine Pointe at Astonia, a new low maintenance townhome community with easy access to major highways, everyday conveniences, and resort style amenities. Enjoy low maintenance living at a great value near Champions Gate and I 4. Resort style pool, cabana, tot lot, dog park, and open green space. Included paver patio and privacy fence between neighbors. HOA includes internet, cable, lawn and exterior maintenance, & roof replacement. The Mayport. Enter this one car garage attached home through the covered front porch. The welcoming foyer leads your eye to the spacious living area. Gather in the great room with friends and family before enjoying a home cooked meal prepared in your charming kitchen and served on the large island. Upstairs, two bedrooms and a full bath offer privacy for guests. A conveniently placed second floor washer and dryer make laundry easy. Your luxury owners suite includes two large walk in closets and a spa like dual vanity bath. The Mayport is a must see. All Ryan Homes now include WIFI enabled garage opener and Ecobee thermostat. **Closing cost assistance is available with use of Builders affiliated lender**. DISCLAIMER: Prices, financing, promotion, and offers subject to change without notice. Offer valid on new sales only. See Community Sales and Marketing Representative for details. Promotions cannot be combined with any other offer. All uploaded photos are stock photos of this floor plan. Actual home may differ from photos.
Payment Calculator
- Principal & Interest -
- Property Tax $
- Home Insurance $
- HOA Fees $
- Monthly -
For a Fast & FREE Mortgage Pre-Approval Apply Now
Apply Now
 Apply Now
Apply NowFeatures
Building and Construction
- Builder Model: MAYPORT
- Builder Name: RYAN HOMES
- Covered Spaces: 0.00
- Exterior Features: Sliding Doors
- Flooring: Carpet, Ceramic Tile
- Living Area: 1674.00
- Roof: Shingle
Property Information
- Property Condition: Completed
Land Information
- Lot Features: Sidewalk, Paved
School Information
- High School: Davenport High School
- Middle School: Citrus Ridge
- School Elementary: Loughman Oaks Elem
Garage and Parking
- Garage Spaces: 1.00
- Open Parking Spaces: 0.00
Eco-Communities
- Green Energy Efficient: Appliances, HVAC, Lighting, Thermostat, Windows
- Pool Features: Gunite, In Ground
- Water Source: Public
Utilities
- Carport Spaces: 0.00
- Cooling: Central Air
- Heating: Central
- Pets Allowed: Yes
- Sewer: Public Sewer
- Utilities: Electricity Available, Public
Amenities
- Association Amenities: Park, Playground
Finance and Tax Information
- Home Owners Association Fee Includes: Cable TV, Internet, Maintenance Grounds
- Home Owners Association Fee: 150.00
- Insurance Expense: 0.00
- Net Operating Income: 0.00
- Other Expense: 0.00
- Tax Year: 2025
Other Features
- Appliances: Dishwasher, Disposal, Dryer, Microwave, Range, Refrigerator, Washer
- Association Name: RYAN HOMES
- Country: US
- Furnished: Unfurnished
- Interior Features: Crown Molding, Eat-in Kitchen, High Ceilings, Kitchen/Family Room Combo, Living Room/Dining Room Combo, PrimaryBedroom Upstairs, Solid Surface Counters, Stone Counters, Thermostat, Walk-In Closet(s)
- Legal Description: PINE POINTE AT ASTONIA PB 210 PGS 1-4 LOT 56
- Levels: Two
- Area Major: 33837 - Davenport
- Occupant Type: Vacant
- Parcel Number: 27-26-16-704300-000560
Similar Properties
Nearby Subdivisions
Atria At Ridgewood Lakes
Atria/ridgewood Lakes
Atriaridgewood Lakes
Brentwood
Brentwood Th
Brentwood Twnhms Ph 1
Capri Village Townhome
Chateau/astonia
Chateauastonia
Danbury At Ridgewood Lakes
F Chateauastonia
Fairway Villasph 2
Feltrim Reserve
Fla Dev Co Sub
Hartford Terrace Phase 2b
Hollygrove Village
Legacy Lndgs
Madison Place Ph 1
Madison Place Ph 2
Madison Place Ph 3
Madison Place Phase 1
Oakmont Townhomes
Oakmont Twnhms Ph 1
Oakmont Twnhms Ph 2r
Pine Pointe
Providence Fairway Villasph 2
Providence Fairway Villasph 2
Sedgewick Trls
Solterra
Solterra Oakmont Townhomes Pha
Solterra Ph 2b
Solterra Resort Oakmont Twnhm
Temples Xing
Villa At Regal Palms Condo
Williams Preserve Ph 1
Williams Preserve Ph Iia
Williams Preserve Ph L
Williams Preserve Phase Iia
Williams Reserve Ph 1

- Broker IDX Sites Inc.
- 750.420.3943
- Toll Free: 005578193
- support@brokeridxsites.com



