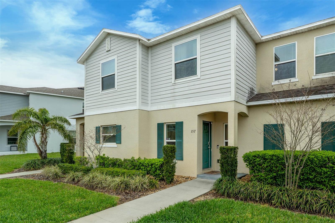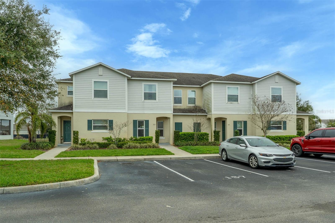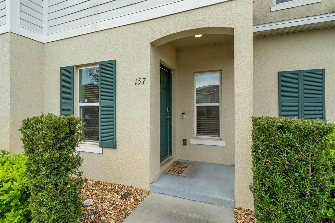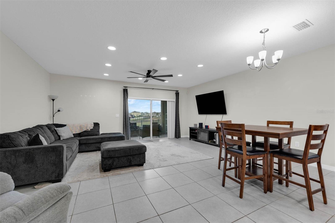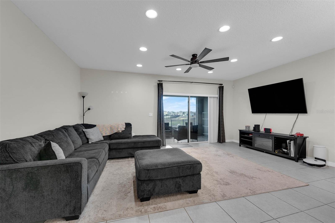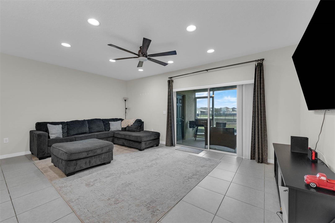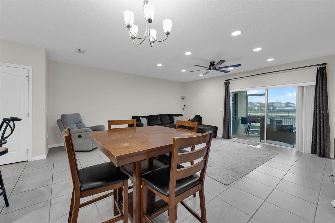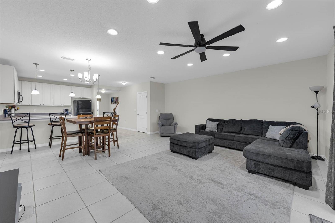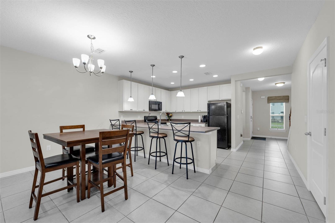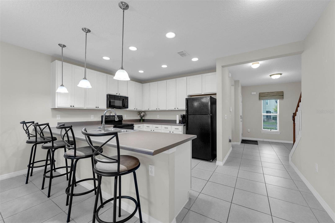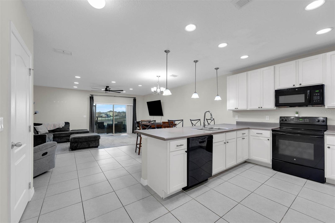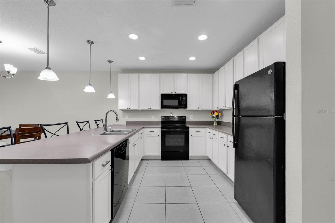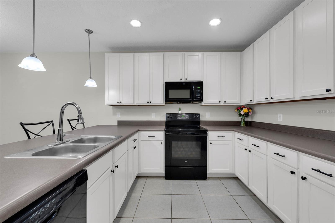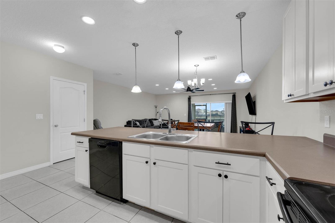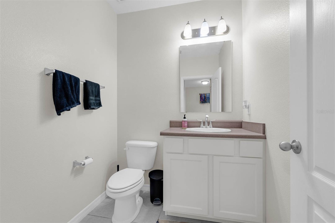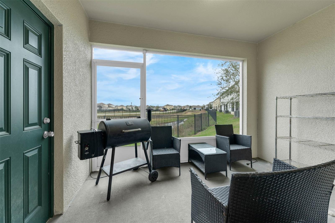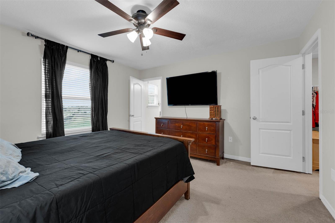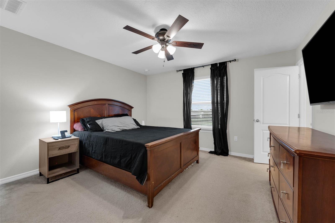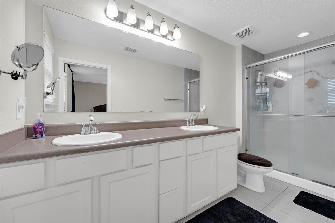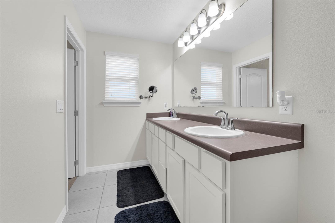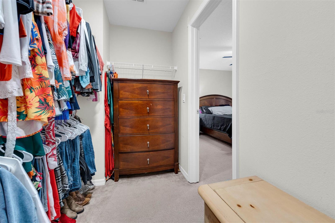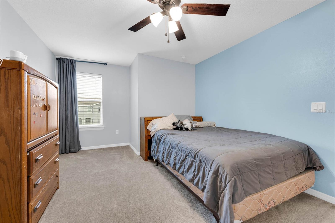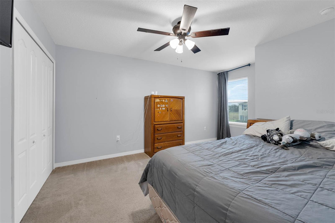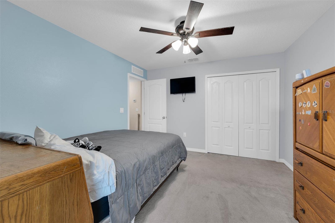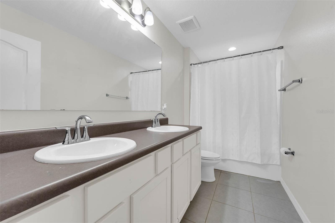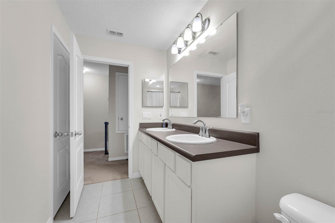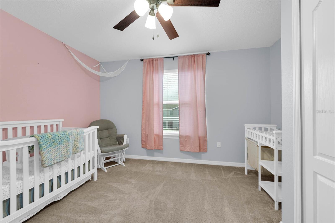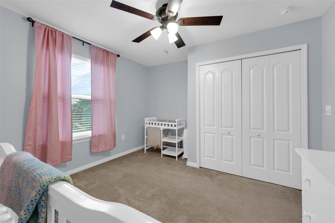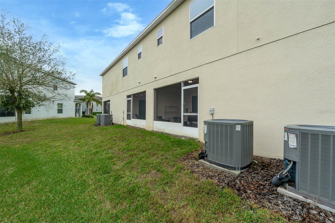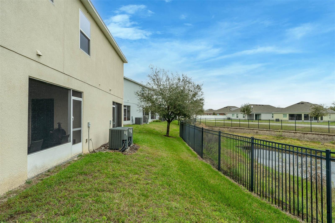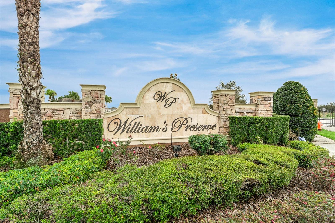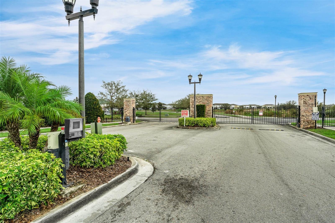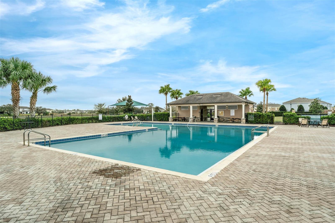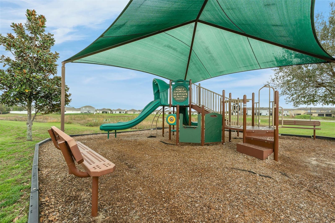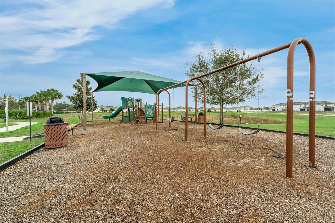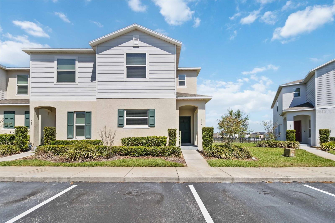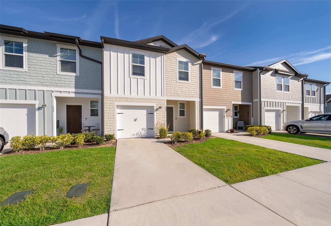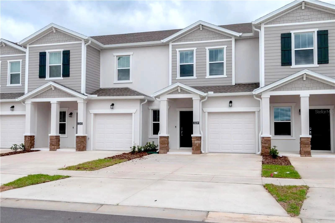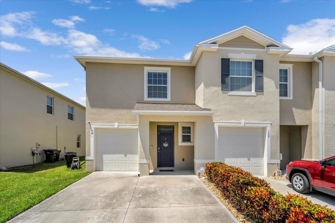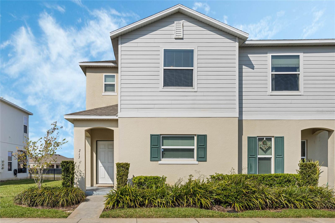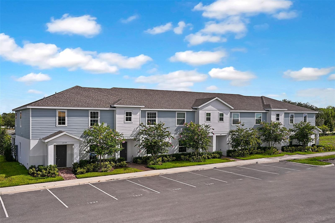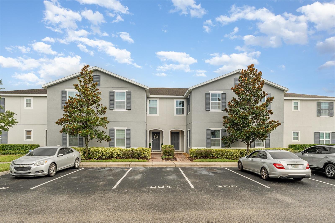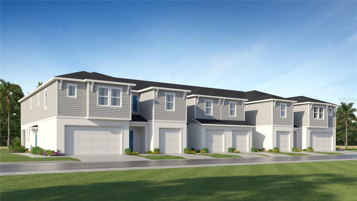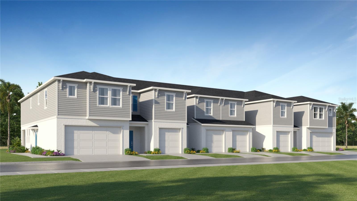157 Primrose Drive, DAVENPORT, FL 33837
Property Photos
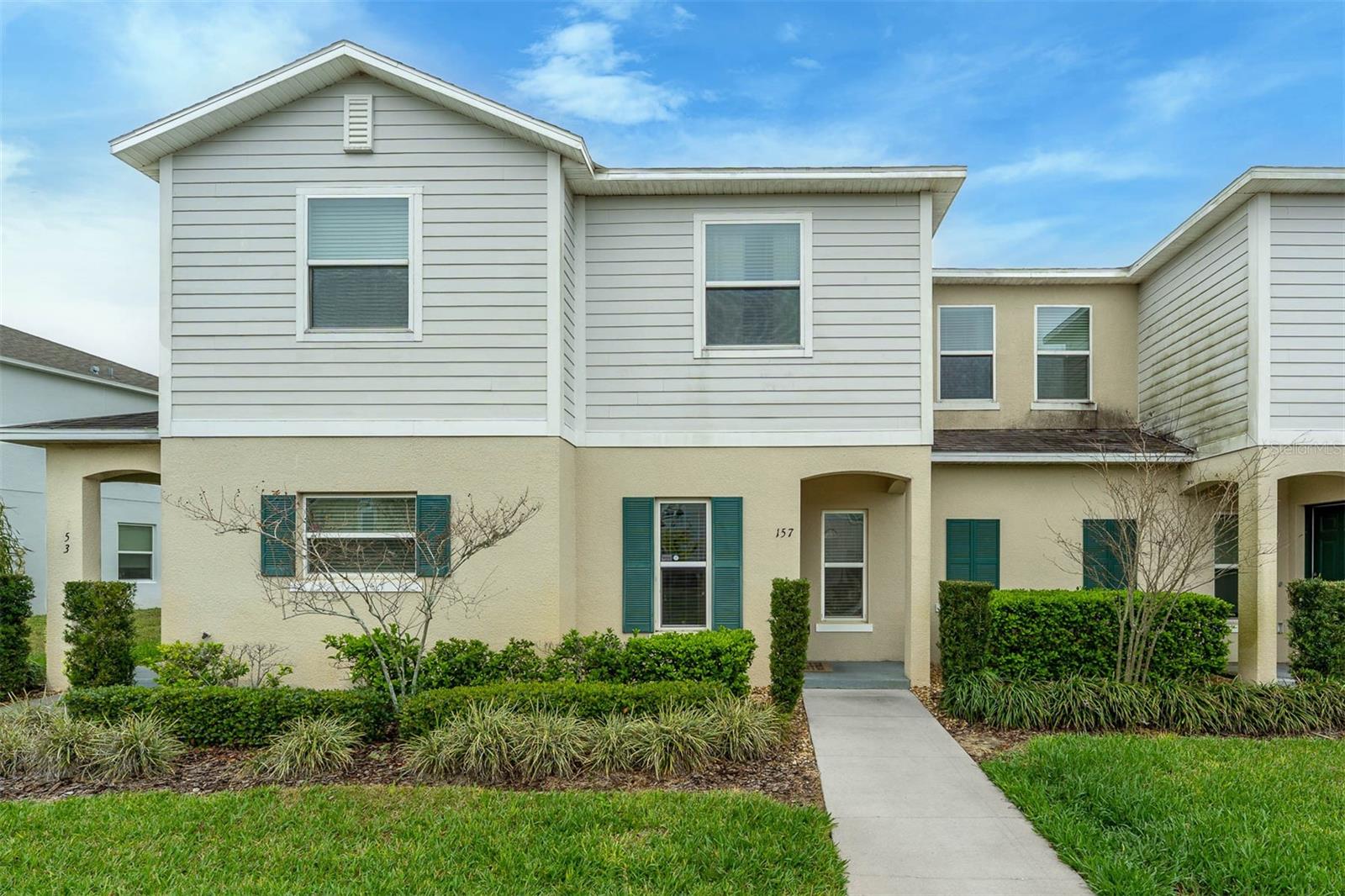
Would you like to sell your home before you purchase this one?
Priced at Only: $297,000
For more Information Call:
Address: 157 Primrose Drive, DAVENPORT, FL 33837
Property Location and Similar Properties
- MLS#: O6282585 ( Residential )
- Street Address: 157 Primrose Drive
- Viewed: 32
- Price: $297,000
- Price sqft: $152
- Waterfront: No
- Year Built: 2017
- Bldg sqft: 1960
- Bedrooms: 3
- Total Baths: 3
- Full Baths: 2
- 1/2 Baths: 1
- Days On Market: 213
- Additional Information
- Geolocation: 28.227 / -81.5782
- County: POLK
- City: DAVENPORT
- Zipcode: 33837
- Subdivision: Williams Preserve Ph 1
- Elementary School: Loughman Oaks Elem
- Middle School: Boone Middle
- High School: Davenport High School
- Provided by: KELLER WILLIAMS ADVANTAGE REAL
- Contact: Jeff Bell
- 407-977-7600

- DMCA Notice
-
DescriptionWelcome to your charming Townhome located in the gated community of Williams Preserve in Davenport Florida. This beautiful 2 story townhome is move in ready and offers both comfort and convenience. This 3 bedroom, 2.5 bathroom has a very spacious and modern kitchen hat opens to the living area. This home offers a screened in rear patio that is great for enjoying a beautiful Florida evening in privacy, with an extra storage room. The community offers some great amenities, including a sparkling pool, and a playground, providing tons of fun for residents and guests of all ages. This is a great location, with Disney World, Universal Studios, the popular I Drive and other Orlando attractions being just minutes away. Plus, you'll find a variety of shopping, dining and entertainment options nearby, making this a great ocation. Don't miss out on a great opportunity to own this beautiful Florida home.
Payment Calculator
- Principal & Interest -
- Property Tax $
- Home Insurance $
- HOA Fees $
- Monthly -
For a Fast & FREE Mortgage Pre-Approval Apply Now
Apply Now
 Apply Now
Apply NowFeatures
Building and Construction
- Covered Spaces: 0.00
- Exterior Features: Sidewalk, Sliding Doors
- Flooring: Carpet, Ceramic Tile
- Living Area: 1762.00
- Roof: Shingle
School Information
- High School: Davenport High School
- Middle School: Boone Middle
- School Elementary: Loughman Oaks Elem
Garage and Parking
- Garage Spaces: 0.00
- Open Parking Spaces: 0.00
- Parking Features: On Street, Open, Reserved
Eco-Communities
- Water Source: Public
Utilities
- Carport Spaces: 0.00
- Cooling: Central Air
- Heating: Central, Electric
- Pets Allowed: Cats OK, Dogs OK, Number Limit, Yes
- Sewer: Public Sewer
- Utilities: BB/HS Internet Available, Electricity Connected, Water Connected
Finance and Tax Information
- Home Owners Association Fee Includes: Pool, Maintenance Structure, Maintenance Grounds, Maintenance, Trash
- Home Owners Association Fee: 388.00
- Insurance Expense: 0.00
- Net Operating Income: 0.00
- Other Expense: 0.00
- Tax Year: 2024
Other Features
- Appliances: Dishwasher, Dryer, Microwave, Range, Washer
- Association Name: Rachel Gunn
- Association Phone: 407-327-5824
- Country: US
- Interior Features: Living Room/Dining Room Combo
- Legal Description: WILLIAMS PRESERVE PHASE 1 PB 160 PG 10-13 LOT 100
- Levels: Two
- Area Major: 33837 - Davenport
- Occupant Type: Owner
- Parcel Number: 27-26-14-704140-001000
- Views: 32
- Zoning Code: RES
Similar Properties
Nearby Subdivisions
Atria At Ridgewood Lakes
Atria/ridgewood Lakes
Atriaridgewood Lakes
Brentwood
Brentwood Th
Brentwood Twnhms Ph 1
Capri Village Townhome
Chateau/astonia
Chateauastonia
Danbury At Ridgewood Lakes
F Chateauastonia
Fairway Villasph 2
Feltrim Reserve
Fla Dev Co Sub
Hartford Terrace Phase 2b
Hollygrove Village
Legacy Lndgs
Madison Place Ph 1
Madison Place Ph 2
Madison Place Ph 3
Madison Place Phase 1
Oakmont Townhomes
Oakmont Twnhms Ph 1
Oakmont Twnhms Ph 2r
Pine Pointe
Providence Fairway Villasph 2
Providence Fairway Villasph 2
Sedgewick Trls
Solterra
Solterra Oakmont Townhomes Pha
Solterra Ph 2b
Solterra Resort Oakmont Twnhm
Temples Xing
Villa At Regal Palms Condo
Williams Preserve Ph 1
Williams Preserve Ph Iia
Williams Preserve Ph L
Williams Preserve Phase Iia
Williams Reserve Ph 1

- Broker IDX Sites Inc.
- 750.420.3943
- Toll Free: 005578193
- support@brokeridxsites.com



