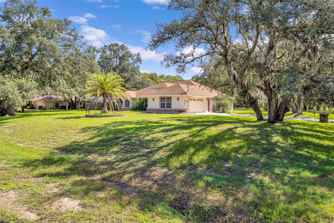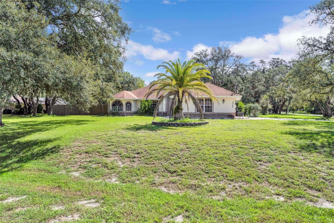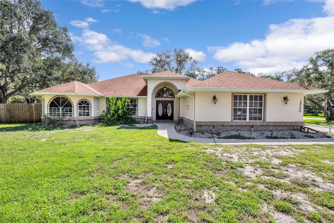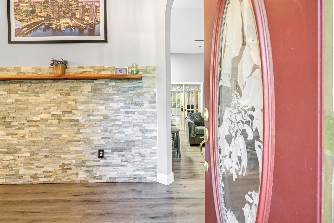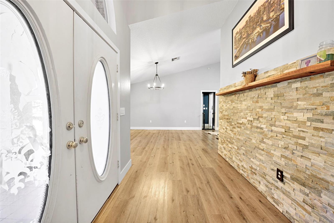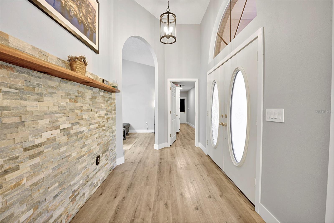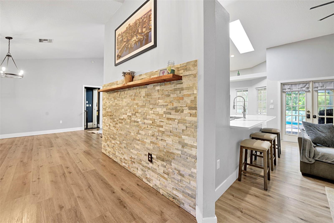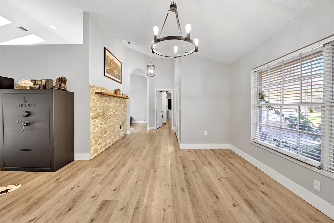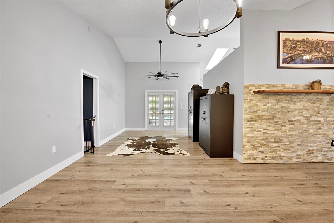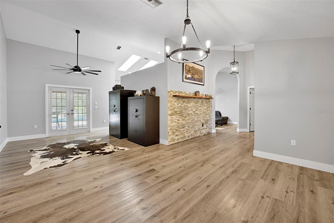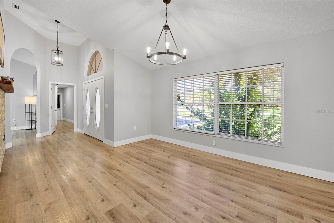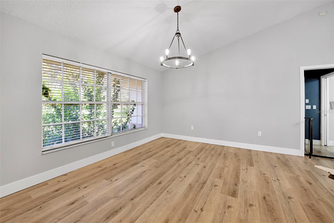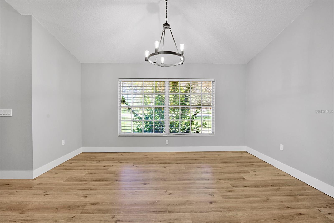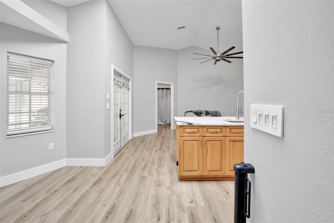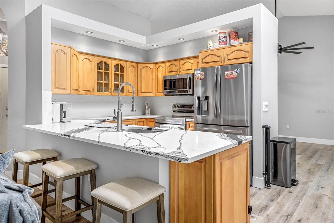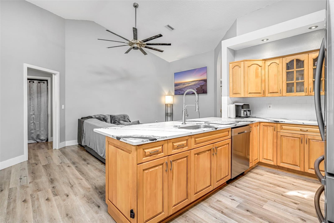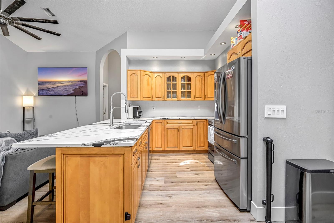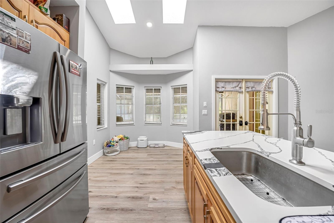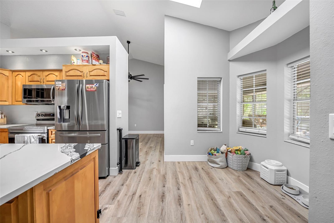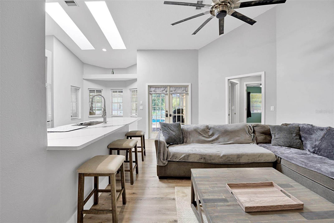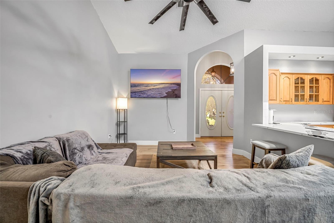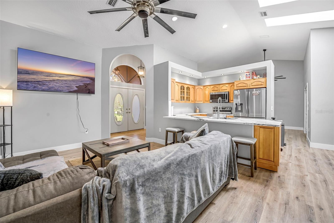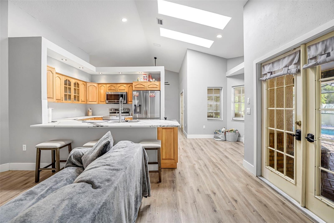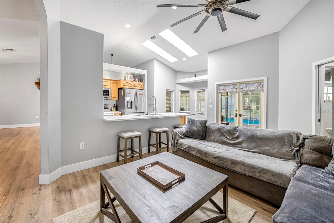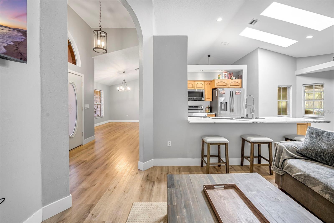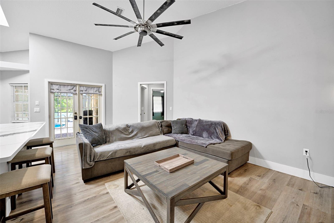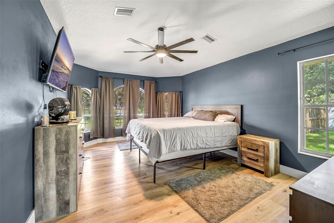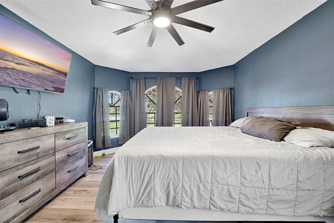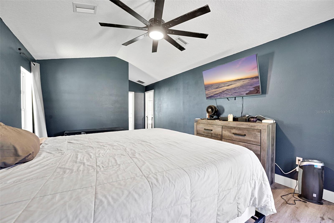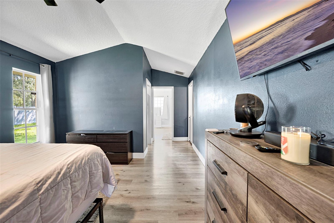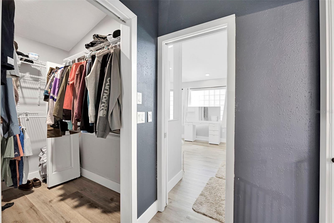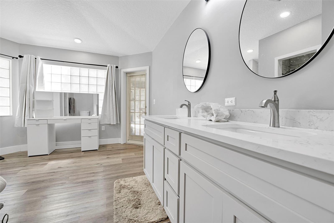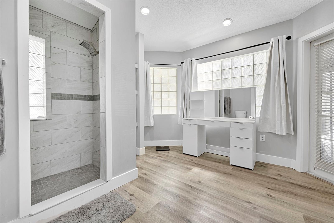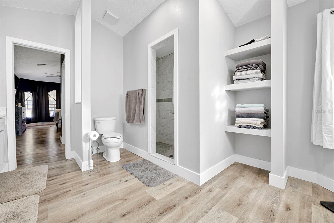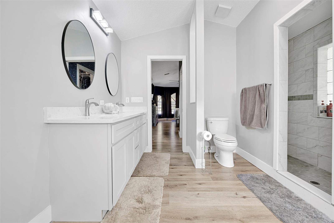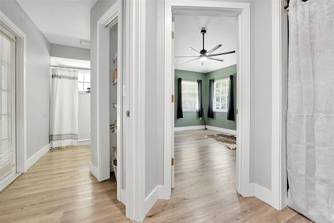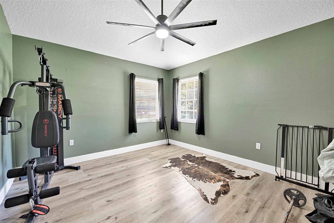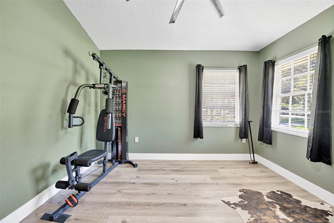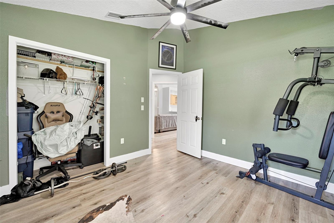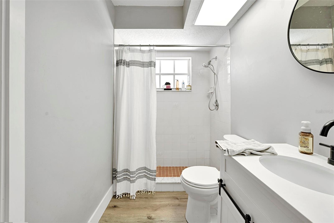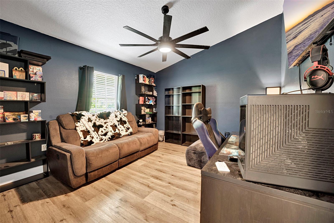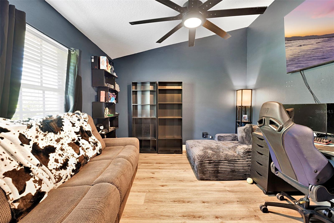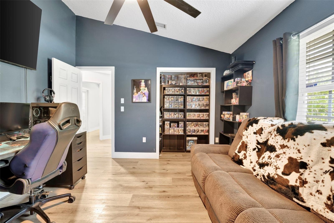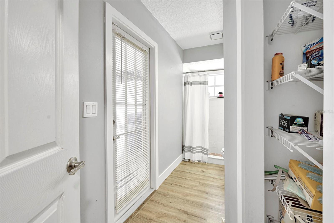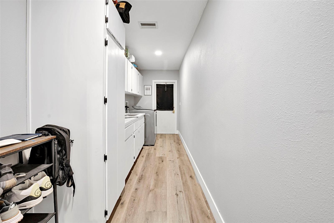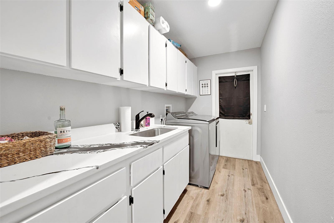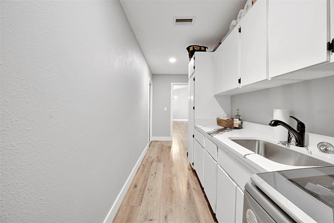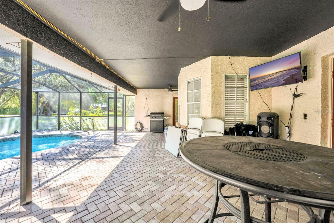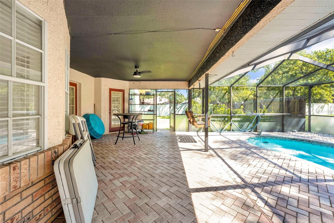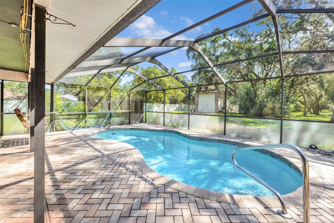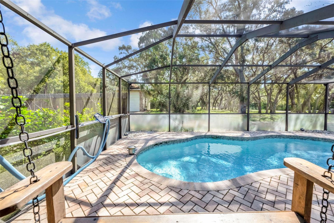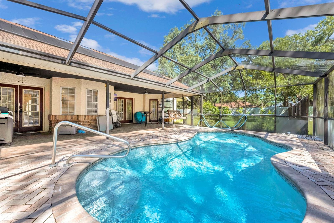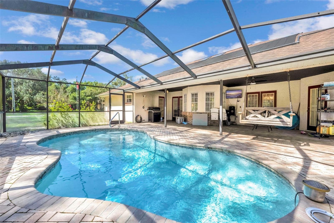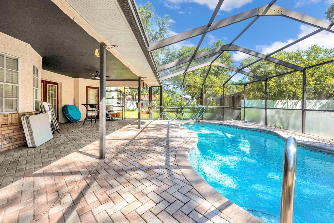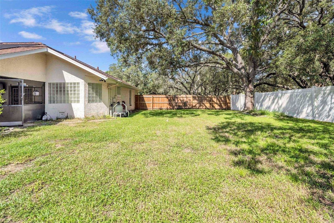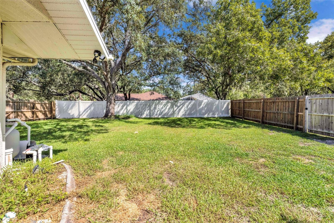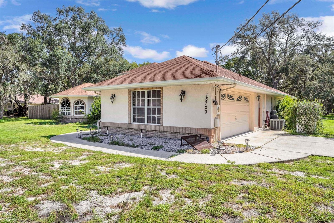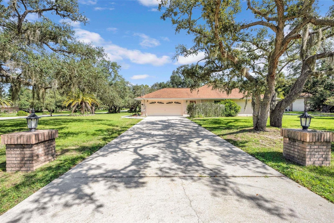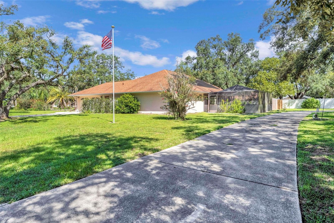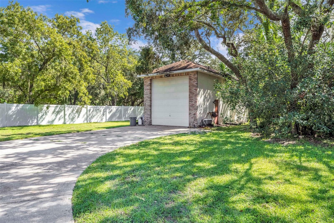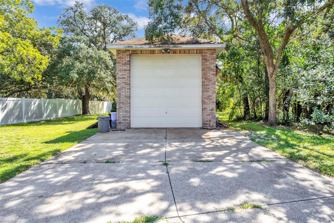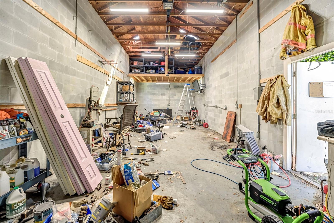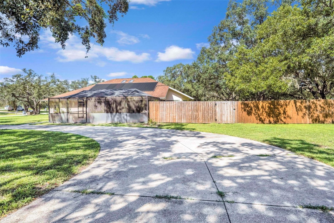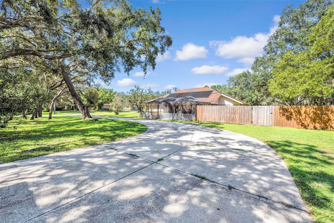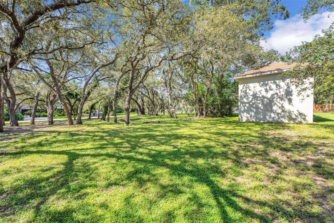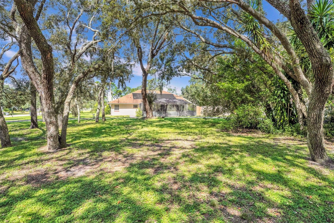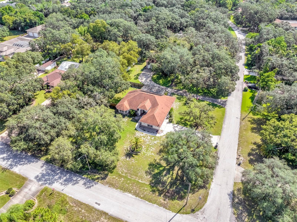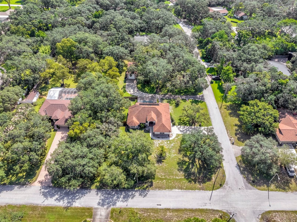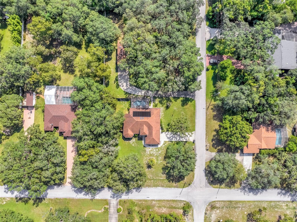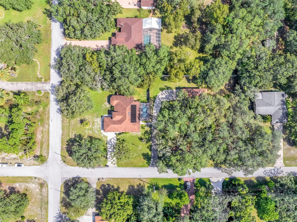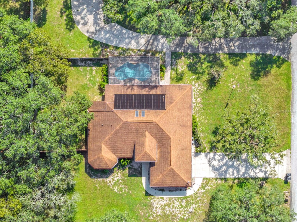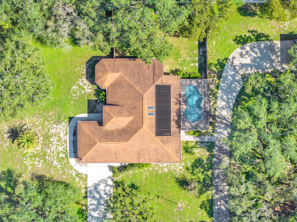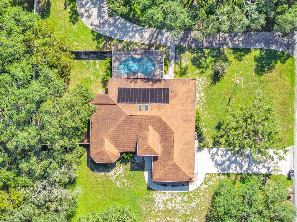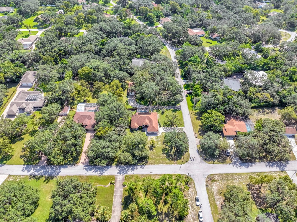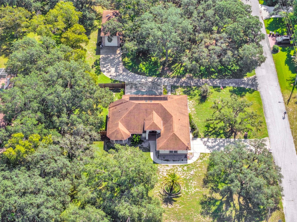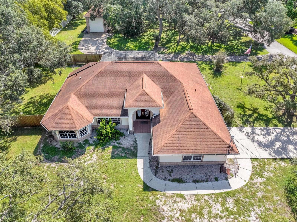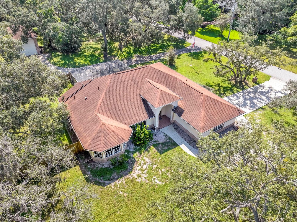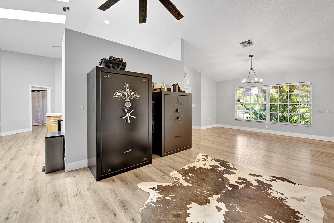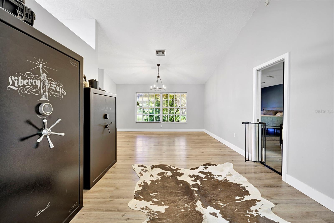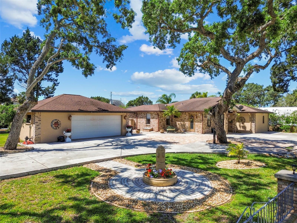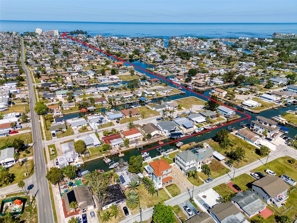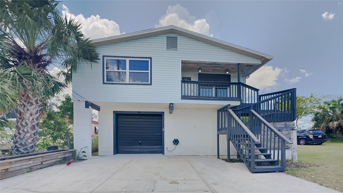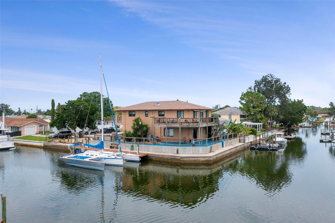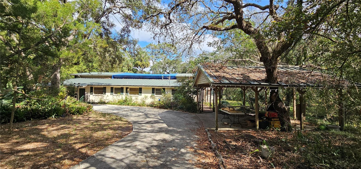18720 Oak Way Drive, HUDSON, FL 34667
Property Photos
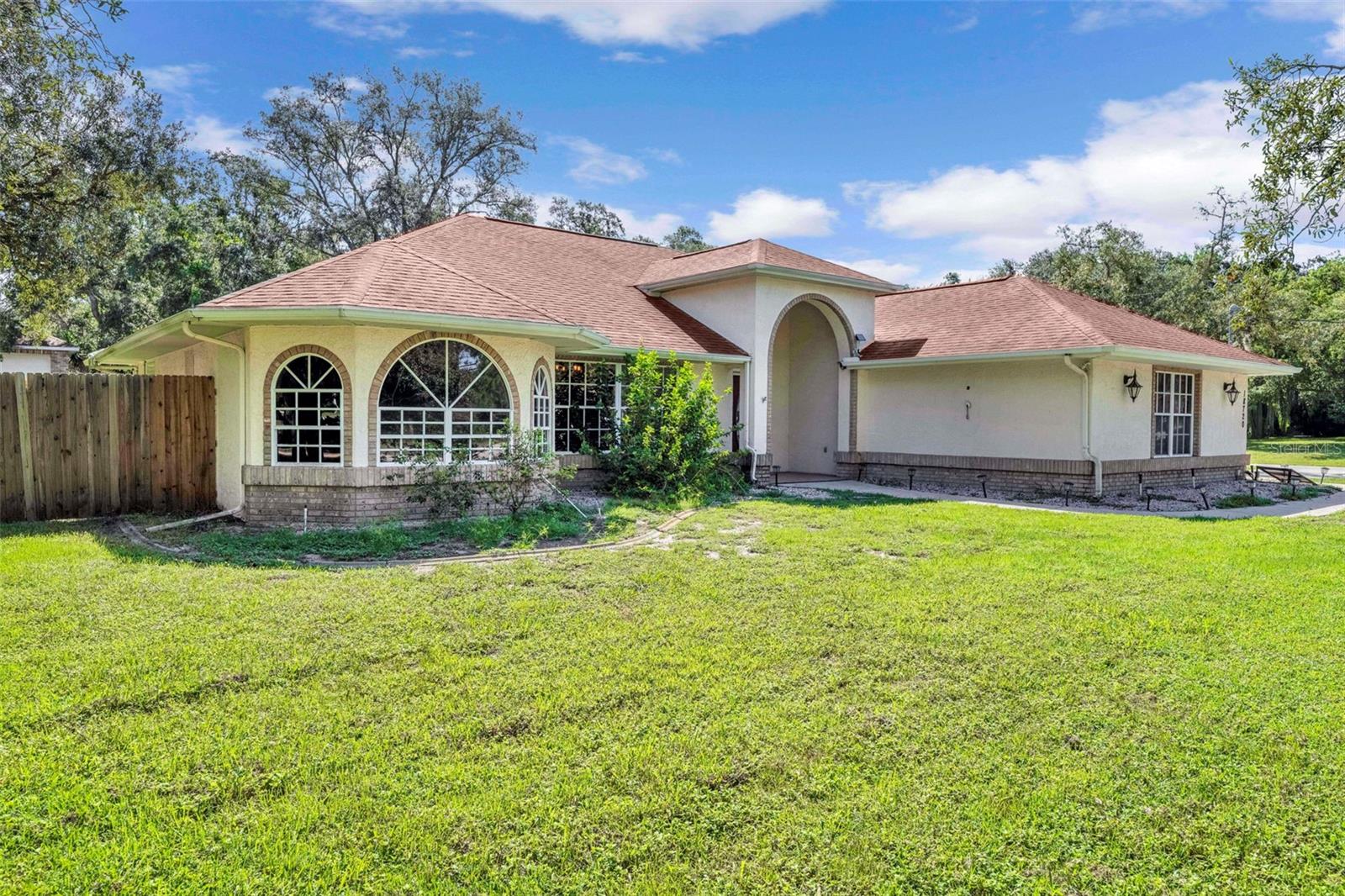
Would you like to sell your home before you purchase this one?
Priced at Only: $575,000
For more Information Call:
Address: 18720 Oak Way Drive, HUDSON, FL 34667
Property Location and Similar Properties
- MLS#: W7878727 ( Residential )
- Street Address: 18720 Oak Way Drive
- Viewed: 48
- Price: $575,000
- Price sqft: $239
- Waterfront: No
- Year Built: 1992
- Bldg sqft: 2406
- Bedrooms: 3
- Total Baths: 2
- Full Baths: 2
- Garage / Parking Spaces: 2
- Days On Market: 32
- Additional Information
- Geolocation: 28.43 / -82.6074
- County: PASCO
- City: HUDSON
- Zipcode: 34667
- Subdivision: Rolling Oaks Estates
- Elementary School: Shady Hills
- Middle School: Crews Lake
- High School: Hudson
- Provided by: PALMWOOD REALTY INC
- Contact: Nancy Brunette
- 352-597-2500

- DMCA Notice
-
DescriptionPrice Improvement!! Discover comfort and convenience in this 3 bedroom, 2 bath home built in 1992, perfectly situated on a spacious 1 acre lot in a quiet and friendly neighborhood. The home features an open floor plan with modern LVP flooring throughout, creating a bright and inviting atmosphere. Enjoy a large kitchen that flows seamlessly into the living and dining areasperfect for everyday living or entertaining. Step outside to your private pool, ideal for summer relaxation. A detached workshop / garage with electricity adds space for vehicles, hobbies, storage, or projects. This property is on well and septic, helping keep utility costs manageable. With plenty of outdoor space, its a perfect blend of privacy and convenience. Located in a community of 1 acre lots and just minutes from shopping, dining, and everyday essentials. Move in ready and waiting for its next ownerschedule a showing today!
Payment Calculator
- Principal & Interest -
- Property Tax $
- Home Insurance $
- HOA Fees $
- Monthly -
For a Fast & FREE Mortgage Pre-Approval Apply Now
Apply Now
 Apply Now
Apply NowFeatures
Building and Construction
- Covered Spaces: 0.00
- Exterior Features: Rain Gutters, Sliding Doors
- Fencing: Wood
- Flooring: Luxury Vinyl
- Living Area: 1839.00
- Other Structures: Other, Storage, Workshop
- Roof: Shingle
Property Information
- Property Condition: Completed
Land Information
- Lot Features: Corner Lot, In County, Landscaped, Level, Oversized Lot, Paved
School Information
- High School: Hudson High-PO
- Middle School: Crews Lake Middle-PO
- School Elementary: Shady Hills Elementary-PO
Garage and Parking
- Garage Spaces: 2.00
- Open Parking Spaces: 0.00
Eco-Communities
- Pool Features: Deck, Gunite, In Ground, Screen Enclosure
- Water Source: Well
Utilities
- Carport Spaces: 0.00
- Cooling: Central Air
- Heating: Electric
- Pets Allowed: Yes
- Sewer: Septic Tank
- Utilities: Electricity Connected, Sewer Connected, Water Connected
Finance and Tax Information
- Home Owners Association Fee: 0.00
- Insurance Expense: 0.00
- Net Operating Income: 0.00
- Other Expense: 0.00
- Tax Year: 2024
Other Features
- Appliances: Dishwasher, Disposal, Dryer, Electric Water Heater, Microwave, Range, Refrigerator, Washer
- Association Name: Rolling Oak Estates
- Country: US
- Interior Features: Ceiling Fans(s), Eat-in Kitchen, High Ceilings, Kitchen/Family Room Combo, Living Room/Dining Room Combo, Primary Bedroom Main Floor, Solid Surface Counters, Solid Wood Cabinets, Thermostat, Vaulted Ceiling(s)
- Legal Description: ROLLING OAKS ESTATES UNIT 1 PB 16 PGS 23-32 LOT 5 BLK 6 OR 9283 PG 589
- Levels: One
- Area Major: 34667 - Hudson/Bayonet Point/Port Richey
- Occupant Type: Owner
- Parcel Number: 17-24-04-0030-00600-0050
- Possession: Close Of Escrow
- Style: Ranch
- View: Pool
- Views: 48
- Zoning Code: ER
Similar Properties
Nearby Subdivisions
Arlington Woods Ph 1b
Autumn Oaks
Barrington Woods
Barrington Woods Ph 02
Barrington Woods Ph 06
Bayonet Point
Beacon Woods Bear Creek
Beacon Woods Cider Mill
Beacon Woods Coachwood Village
Beacon Woods East
Beacon Woods East Sandpiper
Beacon Woods East Villages
Beacon Woods East Vlgs 16 17
Beacon Woods Fairway Village
Beacon Woods Greenside Village
Beacon Woods Greenwood Village
Beacon Woods Pinewood Village
Beacon Woods Village
Beacon Woods Village 07
Beacon Woods Village 9d
Bella Terra
Berkley Village
Berkley Woods
Bolton Heights West
Briar Oaks Village 01
Briar Oaks Village 2
Briarwoods
Briarwoods Phase 1
Cape Cay
Clayton Village Ph 02
Country Club Estates
Driftwood Isles
Emerald Fields
Fairway Oaks
Glenwood Village Condo
Golf Club Village
Gulf Coast Acres
Gulf Coast Hwy Est 1st Add
Gulf Coast Retreats
Gulf Harbor
Gulf Shores
Gulf Side Acres
Gulf Side Estates
Gulfside Terrace
Heritage Pines Village 02 Rep
Heritage Pines Village 03
Heritage Pines Village 04
Heritage Pines Village 05
Heritage Pines Village 06
Heritage Pines Village 11 20d
Heritage Pines Village 12
Heritage Pines Village 14
Heritage Pines Village 15
Heritage Pines Village 17
Heritage Pines Village 18
Heritage Pines Village 19
Heritage Pines Village 20
Heritage Pines Village 20 Unit
Heritage Pines Village 21 25
Heritage Pines Village 22
Heritage Pines Village 24
Heritage Pines Village 28
Heritage Pines Village 29
Highland Hills
Highlands
Highlands Ph 01
Highlands Ph 2
Holiday Estates
Hudson
Hudson Beach Estates
Hudson Beach Estates 3
Hudson Beach Estates Un 3 Add
Iuka
Killarney Shores Gulf
Lakeside Woodlands
Leisure Beach
Long Lake Estates
Marene Estates
Millwood Village
N/a
Not Applicable
Not In Hernando
Not On List
Oak Lakes Ranchettes
Pleasure Isles
Pleasure Isles 1st Add
Pleasure Isles 2nd Add
Port Richey Land Co Sub
Pr Co Sub
Ravenswood Village
Riviera Estates
Riviera Estates Rep
Rolling Oaks Estates
Sea Pine
Sea Pines
Sea Pines Sub
Sea Ranch
Sea Ranch On Gulf
Sea Ranch On The Gulf
Signal Cove
Sleepy Lagoon
Spring Hill
Summer Chase
Suncoast Terrace
Sunset Estates
Sunset Estates Rep
Sunset Island
Taylor Terrace
The Estates
Vista Del Mar
Viva Villas
Viva Villas 1st Add
Waterway Shores
Windsor Mill

- Broker IDX Sites Inc.
- 750.420.3943
- Toll Free: 005578193
- support@brokeridxsites.com



