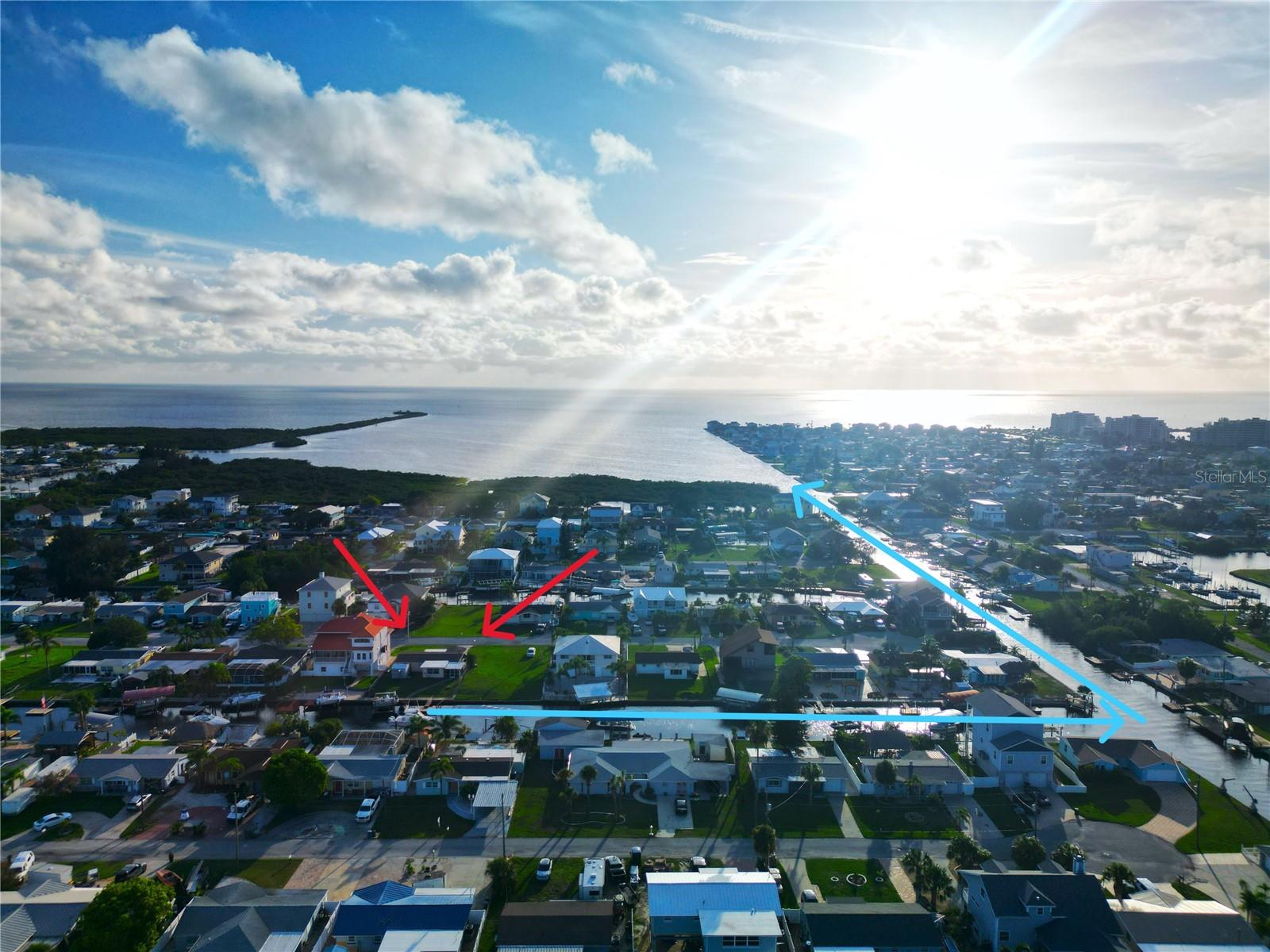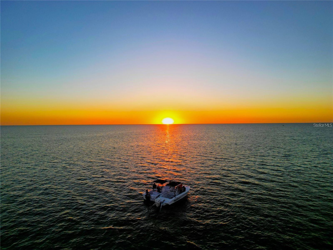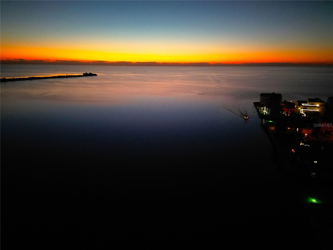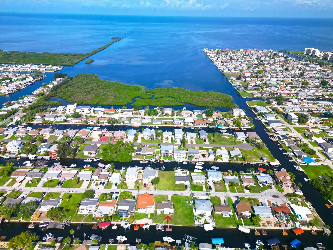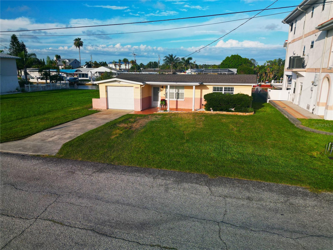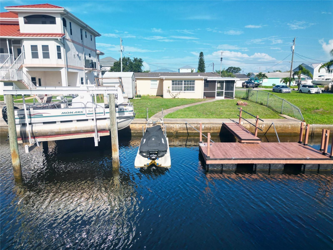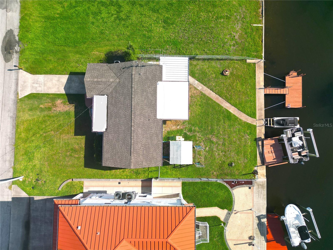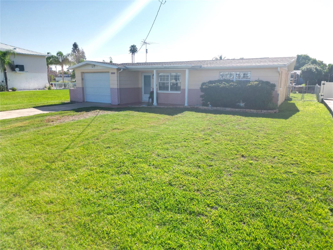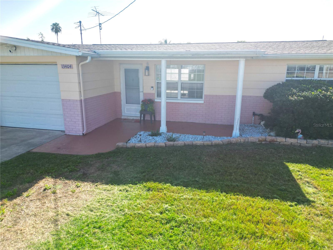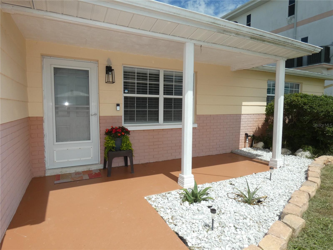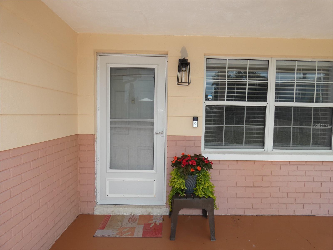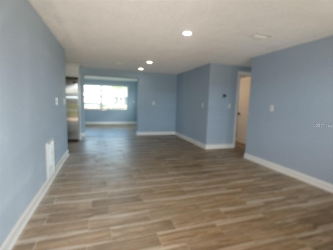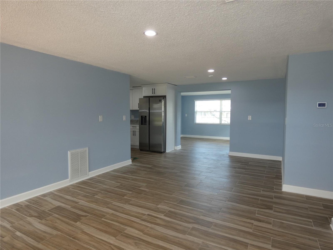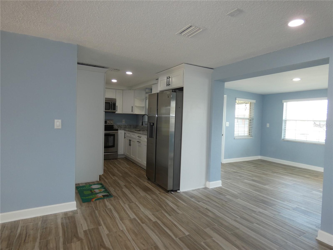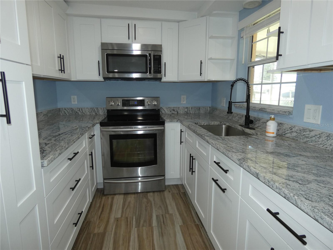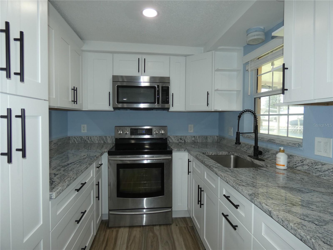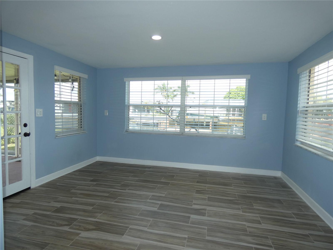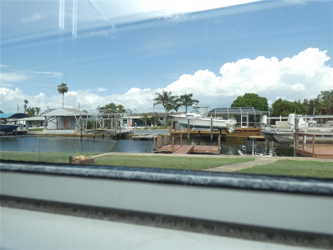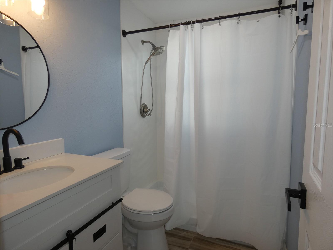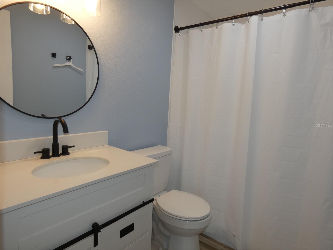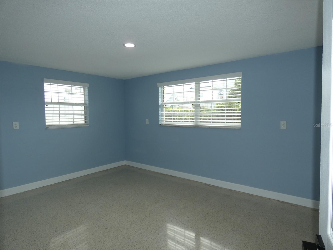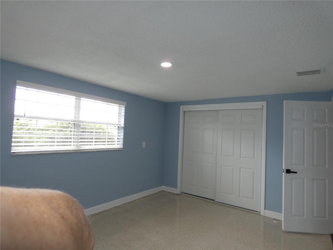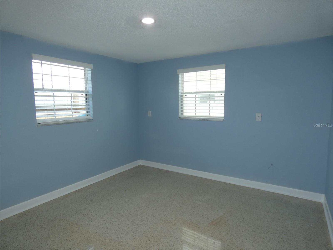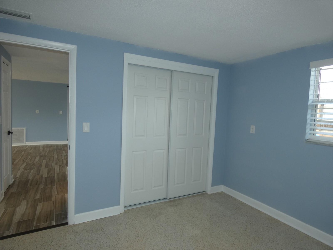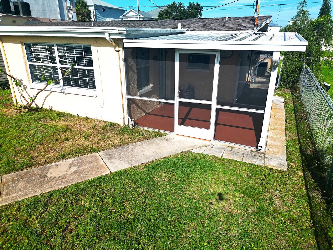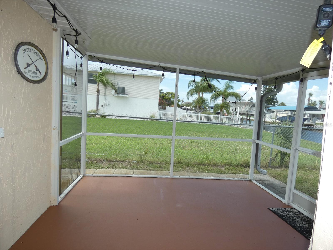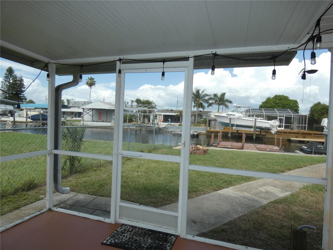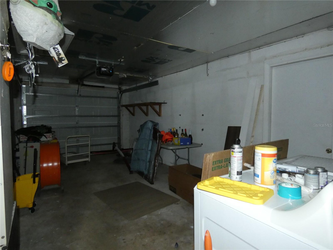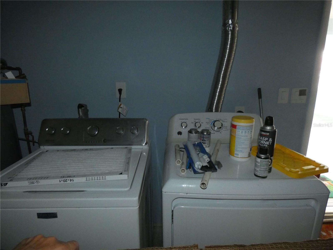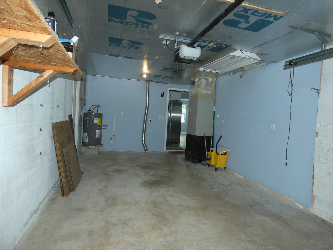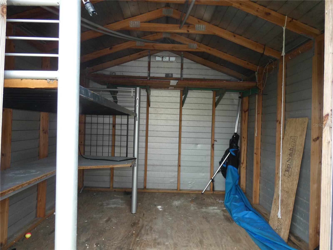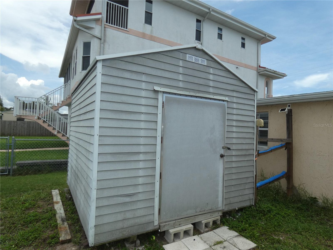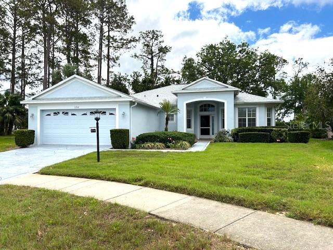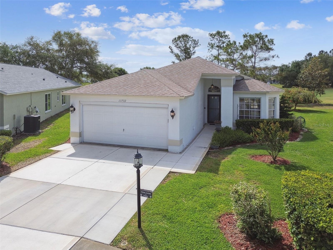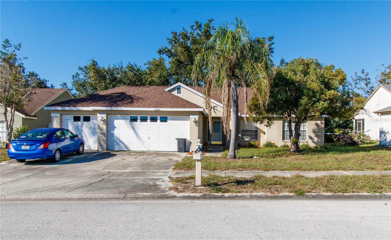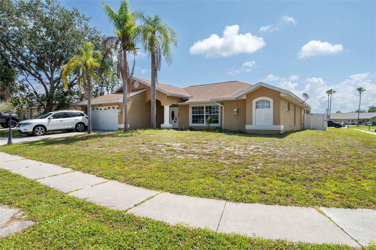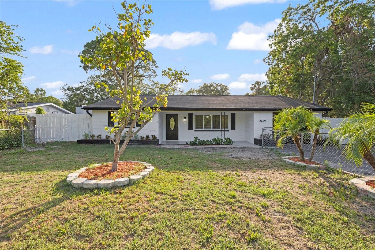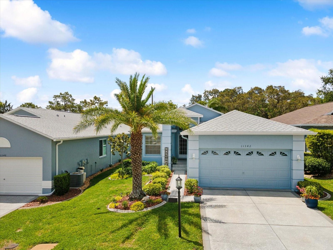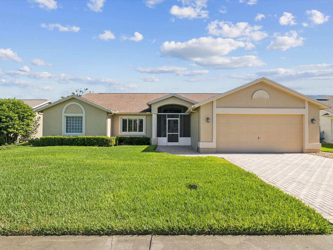13404 Susan Drive, HUDSON, FL 34667
Property Photos
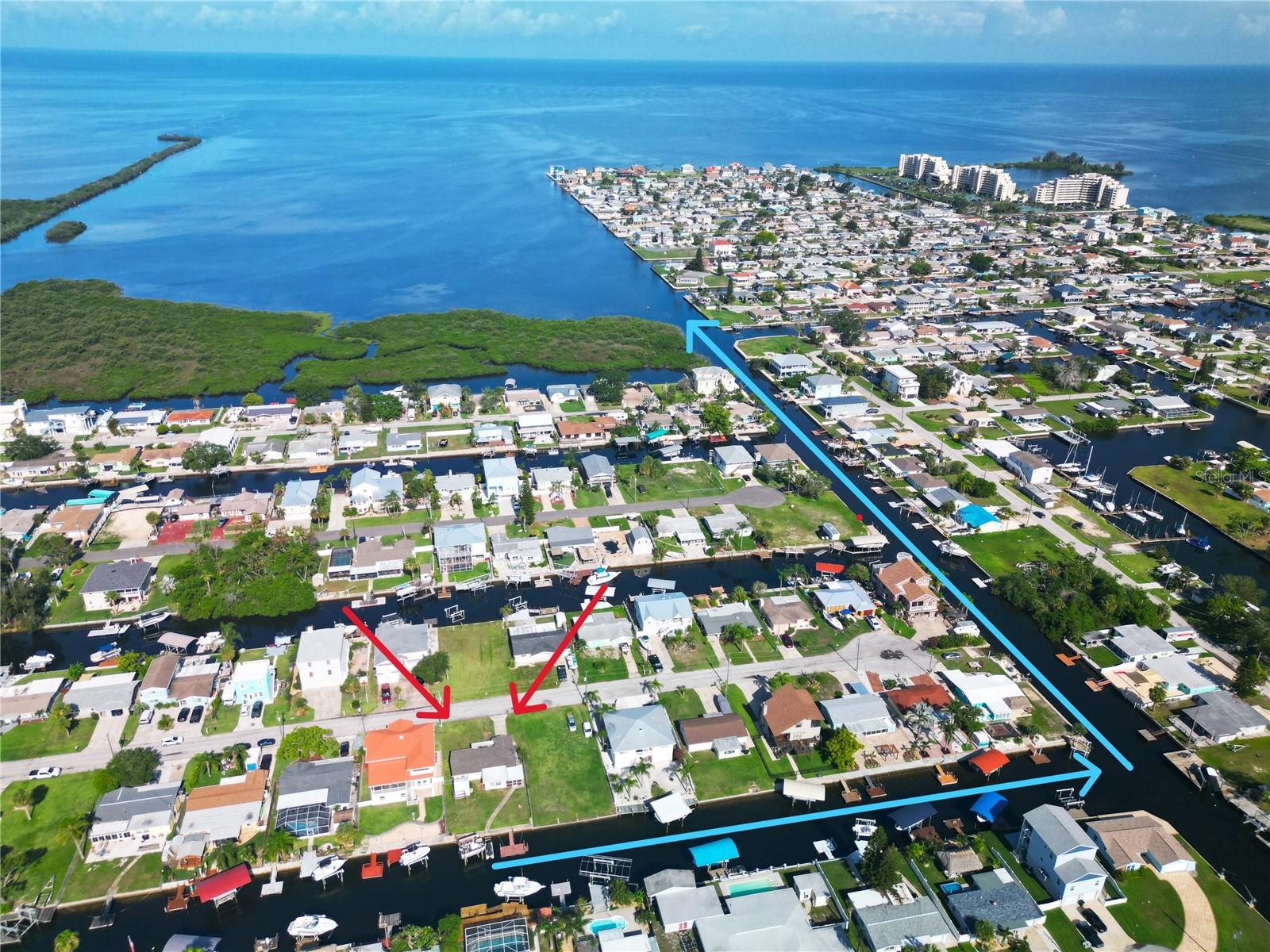
Would you like to sell your home before you purchase this one?
Priced at Only: $313,900
For more Information Call:
Address: 13404 Susan Drive, HUDSON, FL 34667
Property Location and Similar Properties
- MLS#: W7876979 ( Residential )
- Street Address: 13404 Susan Drive
- Viewed: 62
- Price: $313,900
- Price sqft: $201
- Waterfront: Yes
- Wateraccess: Yes
- Waterfront Type: Canal - Saltwater,Canal Front
- Year Built: 1967
- Bldg sqft: 1564
- Bedrooms: 2
- Total Baths: 1
- Full Baths: 1
- Garage / Parking Spaces: 1
- Days On Market: 123
- Additional Information
- Geolocation: 28.352 / -82.7064
- County: PASCO
- City: HUDSON
- Zipcode: 34667
- Subdivision: Pleasure Isles 2nd Add
- Provided by: PARADISE WEST REALTY, INC
- Contact: Linda Saunders
- 727-863-4567

- DMCA Notice
-
DescriptionLocation in paradise! Current flood insurance policy is tranferrableto new owner. Come see this completely renovated waterfront coastal gem that is completely fenced in on a nice deep canal just a couple minutes from the open gulf of mexico. Please view the attached virtual tour drone video that gives you the true vision of how close you are to the open gulf from home so you can start enjoying the salt life! Immerse yourself in it's beauty and find the treasure you truly desire, vacation for life! Enjoy fishing from your own large 16' x 8' floating dock, launching your kayaks/paddle boards, watching the dolphin feed/play and manatees passing by slowly along with the wild bird life! The covered screened in back patio is where you will find yourself taking in the morning sunrise and coffee. The front porch you will melt admiring the amazing sunsets! You will feel so privileged to go to your back yard with 8500 lb boat lift with 12' x 8' dock and go out on your boat fishing and catch your own fresh fish, crab, scallops etc. Or go to lunch on your boat/jet skis at the waterfront tiki bars/restaurants or cruise out to the sandy islands and relax. This unique and very friendly community with no hoa also has the option of going out on your golf cart to nearby events and entertainment. This is a fully remodeled 2 bedroom, 1 bath home with open concept of living room and dining room combo along with a spacious bonus/office/game room that overlooks the water. This home underwent an entire home electrical replacement oct. 2024 along with a new electrical panel as well. Roof 2022, elevated ac 2023, water heater 2025, new ceramic plank tile 2024, fresh paint throughout and brand new kitchen with gently used appliances. There is plenty of storage room in the nice sized 10' x 10' shed for all your extras. Also plenty of room for car and storage in the 24' x 12' garage. So much fun to be had at hudson beach around the corner, sun west park is 10 minutes away and of course the world famous clearwater beach is approx. 45 minutes away to take in the sun and all it has to offer! The public boat ramp, 3 marinas, hospital and shopping are just minutes away. I75 and suncoast express parkway are within 30 minutes which makes it convenient to travel to tampa and st. Petersburg to work and/or play by attending the professional football games, hockey, baseball etc. This is not just a house... This is a lifestyle to enjoy! Awesome full time home or seasonal rental. The renovation was completed with county permits with a professional general contractor. Easy show, come check it out! The boat, jet ski, and jet ski dock do not convey, however they are for sale and negotiable.
Payment Calculator
- Principal & Interest -
- Property Tax $
- Home Insurance $
- HOA Fees $
- Monthly -
For a Fast & FREE Mortgage Pre-Approval Apply Now
Apply Now
 Apply Now
Apply NowFeatures
Building and Construction
- Covered Spaces: 0.00
- Exterior Features: Private Mailbox, Storage
- Fencing: Chain Link
- Flooring: Ceramic Tile, Terrazzo
- Living Area: 1028.00
- Other Structures: Shed(s), Storage
- Roof: Other, Shingle
Property Information
- Property Condition: Completed
Land Information
- Lot Features: Flood Insurance Required, FloodZone, In County, Landscaped, Near Marina, Near Public Transit, Paved
Garage and Parking
- Garage Spaces: 1.00
- Open Parking Spaces: 0.00
- Parking Features: Driveway, Garage Door Opener, Parking Pad
Eco-Communities
- Water Source: Public
Utilities
- Carport Spaces: 0.00
- Cooling: Central Air
- Heating: Central, Electric
- Pets Allowed: Yes
- Sewer: Public Sewer
- Utilities: Cable Available, Cable Connected, Electricity Connected, Public, Sewer Connected, Water Connected
Finance and Tax Information
- Home Owners Association Fee: 0.00
- Insurance Expense: 0.00
- Net Operating Income: 0.00
- Other Expense: 0.00
- Tax Year: 2024
Other Features
- Appliances: Dishwasher, Electric Water Heater, Ice Maker, Microwave, Range, Refrigerator
- Country: US
- Furnished: Unfurnished
- Interior Features: Ceiling Fans(s), Kitchen/Family Room Combo, Window Treatments
- Legal Description: PLEASURE ISLES 2ND ADD PB 8 PG 2 LOT 96 OR 9313 PG 191
- Levels: One
- Area Major: 34667 - Hudson/Bayonet Point/Port Richey
- Occupant Type: Vacant
- Parcel Number: 33-24-16-0130-00000-0960
- Possession: Close Of Escrow
- Style: Coastal
- Views: 62
- Zoning Code: R4
Similar Properties
Nearby Subdivisions
Autumn Oaks
Barrington Woods
Barrington Woods Ph 02
Bayonet Point
Beacon Ridge Woodbine Village
Beacon Woods Bear Creek
Beacon Woods Coachwood Village
Beacon Woods East Sandpiper
Beacon Woods East Vlgs 16 17
Beacon Woods Fairview Village
Beacon Woods Fairway Village
Beacon Woods Greenside Village
Beacon Woods Greenwood Village
Beacon Woods Pinewood Village
Beacon Woods Village
Beacon Woods Village 07
Bella Terra
Berkley Village
Berkley Woods
Bolton Heights West
Briar Oaks Village 01
Briar Oaks Village 2
Briarwoods
Briarwoods Phase 1
Cape Cay
Clayton Village Ph 02
Country Club Estates
Di Paola Sub
Driftwood Isles
Emerald Fields
Fairway Oaks
Glenwood Village Condo
Golf Club Village
Gulf Coast Acres
Gulf Coast Hwy Est 1st Add
Gulf Coast Retreats
Gulf Harbor
Gulf Shores
Gulf Side Acres
Gulf Side Estates
Gulfside Terrace
Heritage Pines Village
Heritage Pines Village 01
Heritage Pines Village 02 Rep
Heritage Pines Village 03
Heritage Pines Village 04
Heritage Pines Village 05
Heritage Pines Village 06
Heritage Pines Village 07
Heritage Pines Village 11 20d
Heritage Pines Village 12
Heritage Pines Village 14
Heritage Pines Village 15
Heritage Pines Village 17
Heritage Pines Village 18
Heritage Pines Village 19
Heritage Pines Village 20
Heritage Pines Village 21 25
Heritage Pines Village 22
Heritage Pines Village 23
Heritage Pines Village 24
Heritage Pines Village 29
Highland Estates
Highland Hills
Highlands Ph 01
Highlands Ph 2
Hudson
Hudson Beach 1st Add
Hudson Beach Estates
Hudson Beach Estates 3
Hudson Beach Estates Un 3 Add
Iuka
Killarney Shores Gulf
Lakeside Woodlands
Leisure Beach
Long Lake Estates
Ma-rene Estates
Marene Estates
Mill Creek
Millwood Village
Not Applicable
Not In Hernando
Not On List
Oak Lakes Ranchettes
Pleasure Isles
Pleasure Isles 1st Add
Pleasure Isles 2nd Add
Port Richey Land Co Sub
Rainbow Oaks
Ravenswood Village
Riviera Estates
Riviera Estates Rep
Rolling Oaks Estates
Sea Pine
Sea Pines
Sea Pines Sub
Sea Ranch
Sea Ranch On Gulf
Sea Ranch On The Gulf
Spring Hill
Suncoast Terrace
Sunset Estates
Sunset Island
The Estates
Vista Del Mar
Viva Villas
Viva Villas 1st Add
Waterway Shores
Windsor Mill

- Broker IDX Sites Inc.
- 750.420.3943
- Toll Free: 005578193
- support@brokeridxsites.com



