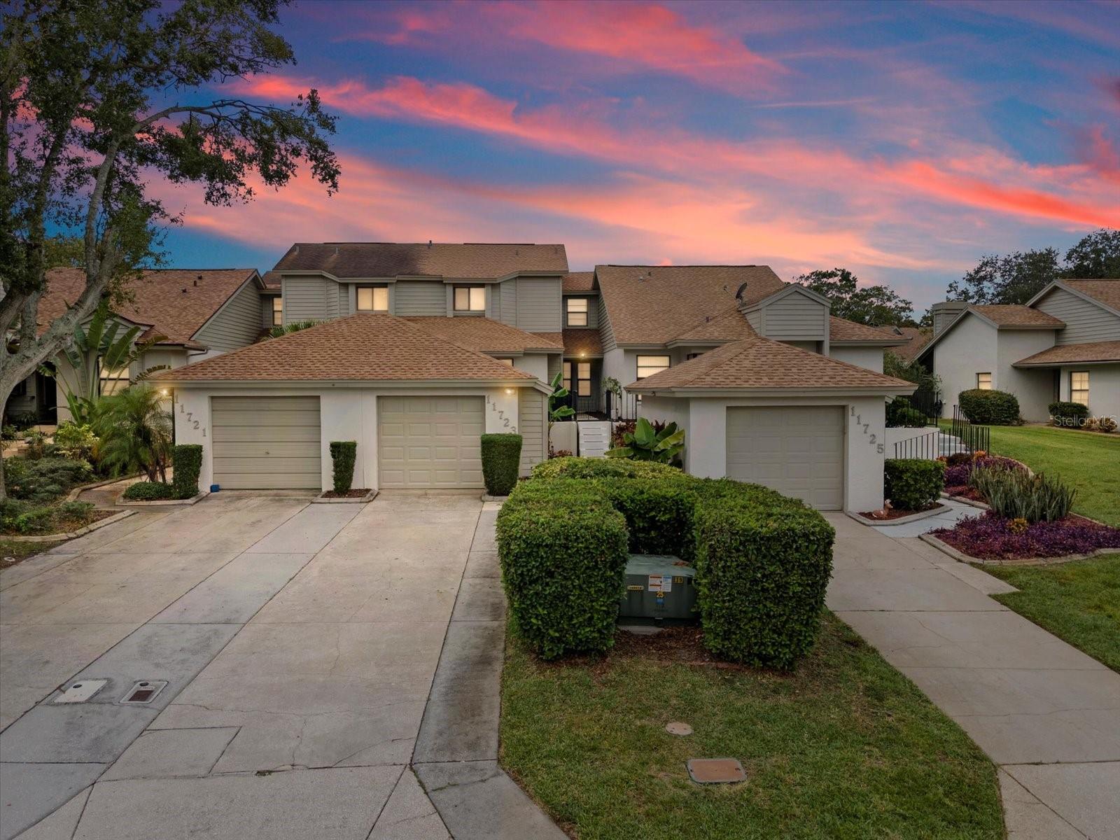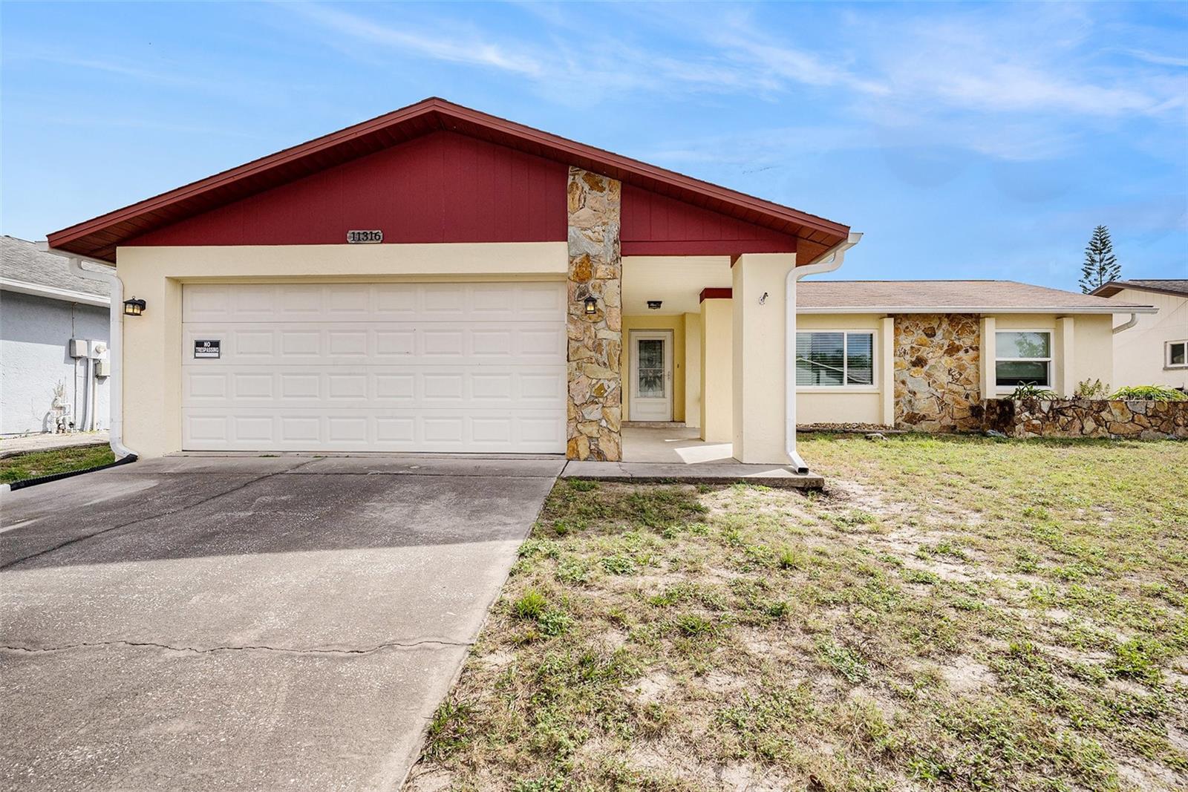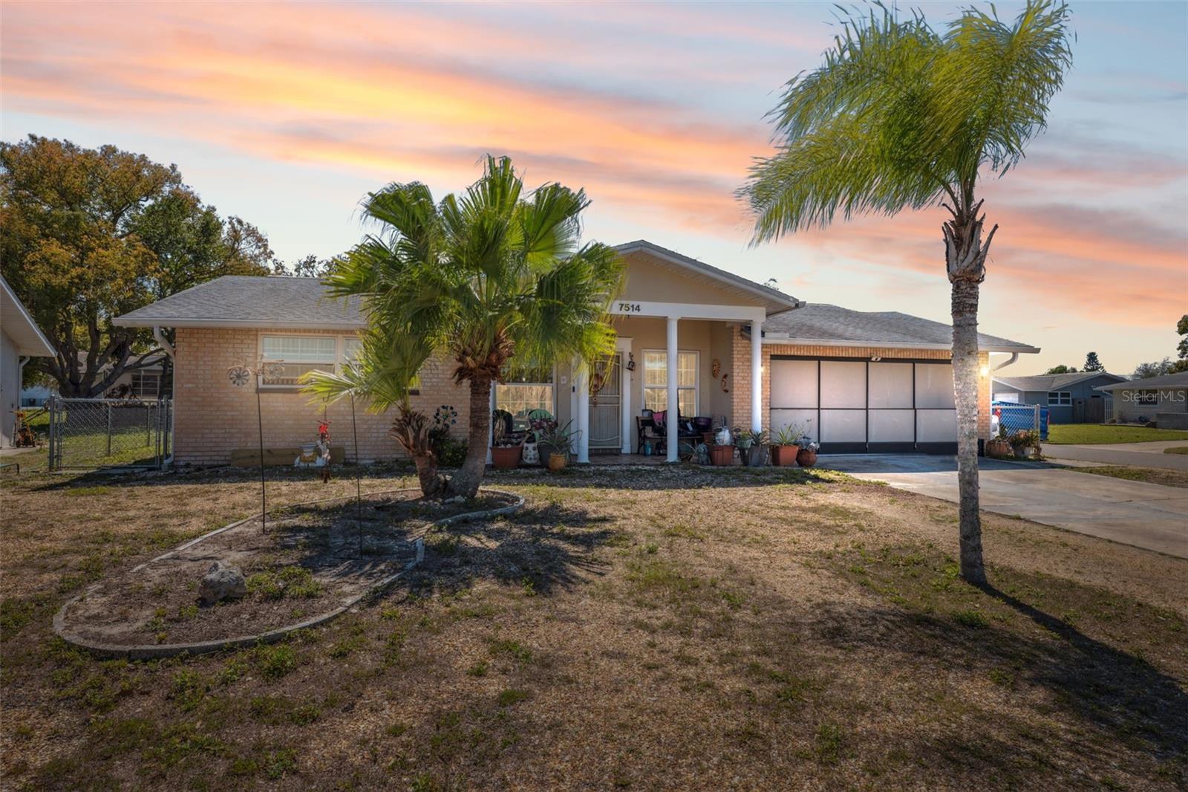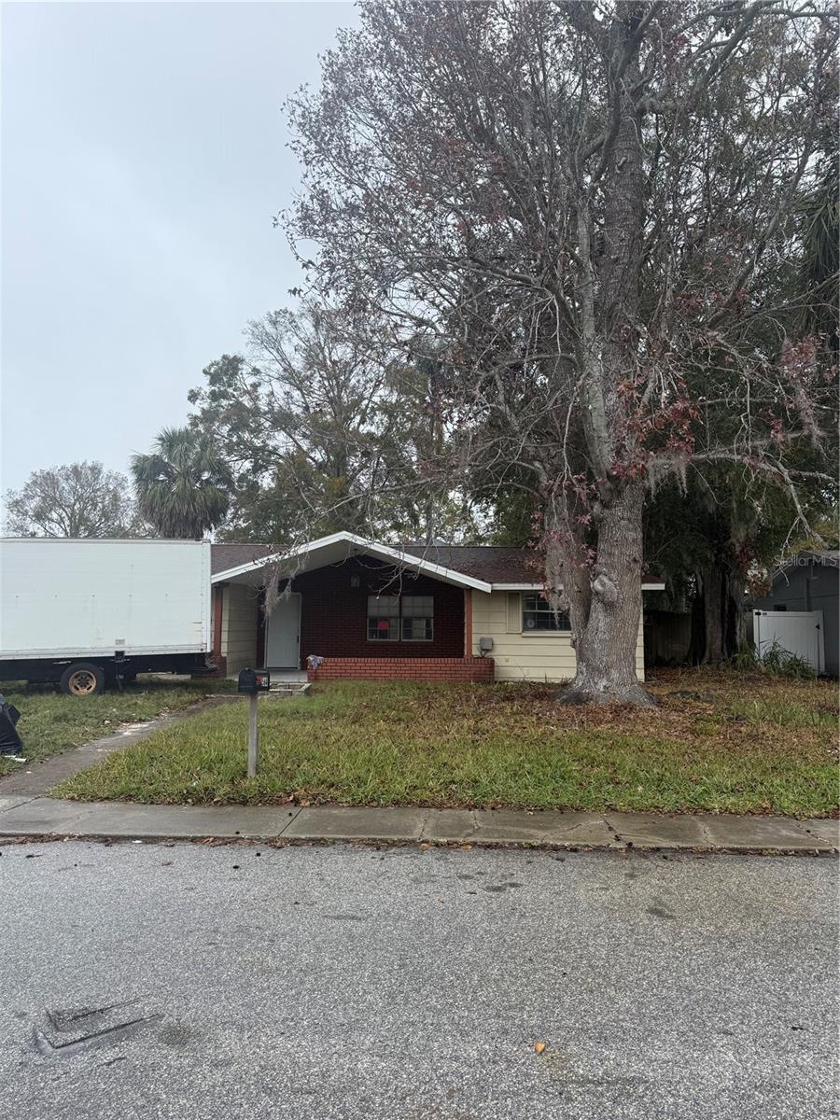11723 Rolling Pine Lane, Port Richey, FL 34668
Property Photos

Would you like to sell your home before you purchase this one?
Priced at Only: $249,000
For more Information Call:
Address: 11723 Rolling Pine Lane, Port Richey, FL 34668
Property Location and Similar Properties
- MLS#: W7880665 ( Residential )
- Street Address: 11723 Rolling Pine Lane
- Viewed: 12
- Price: $249,000
- Price sqft: $107
- Waterfront: No
- Year Built: 1985
- Bldg sqft: 2318
- Bedrooms: 2
- Total Baths: 2
- Full Baths: 2
- Garage / Parking Spaces: 1
- Days On Market: 9
- Additional Information
- Geolocation: 28.3278 / -82.6783
- County: PASCO
- City: Port Richey
- Zipcode: 34668
- Subdivision: Forestwood
- Elementary School: Gulf Highland Elementary
- Middle School: Bayonet Point Middle PO
- High School: Fivay High PO
- Provided by: SANDPEAK REALTY
- DMCA Notice
-
DescriptionWelcome Home to Forestwood! Step into this beautifully maintained 2 bedroom, 2 bathroom townhome located in the quiet, low maintenance community of Forestwood. Designed for comfort and convenience, this home offers thoughtful updates, spacious living areas, and a welcoming atmosphere. The garage includes a large parking pad and a side storage closet. This architecturally unique home boasts a relaxing front porch and a large back deck. Upon entering, youll find a split level floor plan with dining room and living room combo featuring an inviting and cozy fireplace. The family/sun room has its own climate control that provides valuable extra living space, perfect for entertaining or relaxing year round. The airy living space flows seamlessly into the completely remodeled kitchen, which boasts updated, maple stained grey cabinets, high level granite countertops, a modern pull down faucet, and a stylish backsplash. All kitchen appliances are stainless steel featuring convection oven with air fryer. A convenient breakfast bar overlooks the living room, and a pass through window connects to the family/sunroom. The laundry closet is conveniently located off the kitchen. The first floor en suite primary bedroom includes new carpeting and a beautifully updated bathroom featuring dual floating sinks, a luxurious soaking tub, a separate tiled shower stall, new toilets, and modern fixtures. Upstairs, is a loft and sitting area with premium hardwood floors. This space provides additional storage. Off the loft is a second bedroom and full bathroomideal for guests or family. Recent updates include a new roof (2023) and a new water heater (2024). HVAC two stage American Gold energy with programmable thermostat. Whole home water filtration system serviced by Culligan monthly, low energy bill. The HOA fee of just $221 per month covers exterior painting (2023), lawn care, grounds maintenance, irrigation, clubhouse and pool access, basic internet, and television. This move in ready home combines easy living, modern updates, and a peaceful community setting. Dont miss your opportunity to make it yours! Schedule your private showing today.
Payment Calculator
- Principal & Interest -
- Property Tax $
- Home Insurance $
- HOA Fees $
- Monthly -
For a Fast & FREE Mortgage Pre-Approval Apply Now
Apply Now
 Apply Now
Apply NowFeatures
Building and Construction
- Covered Spaces: 0.00
- Exterior Features: SprinklerIrrigation
- Flooring: Carpet, EngineeredHardwood, LuxuryVinyl, Tile
- Living Area: 1964.00
- Other Structures: Storage
- Roof: Shingle
Land Information
- Lot Features: DeadEnd, Landscaped, OutsideCityLimits, BuyerApprovalRequired
School Information
- High School: Fivay High-PO
- Middle School: Bayonet Point Middle-PO
- School Elementary: Gulf Highland Elementary
Garage and Parking
- Garage Spaces: 1.00
- Open Parking Spaces: 0.00
Eco-Communities
- Green Energy Efficient: Hvac
- Pool Features: Community
- Water Source: Public
Utilities
- Carport Spaces: 0.00
- Cooling: CentralAir, Ductless, CeilingFans
- Heating: Central, Electric
- Pets Allowed: Yes
- Sewer: PublicSewer
- Utilities: ElectricityConnected, HighSpeedInternetAvailable, MunicipalUtilities, WaterConnected
Amenities
- Association Amenities: Clubhouse, MaintenanceGrounds, RecreationFacilities, ShuffleboardCourt, CableTv
Finance and Tax Information
- Home Owners Association Fee Includes: CableTv, Insurance, Internet, MaintenanceGrounds, MaintenanceStructure, Pools, RecreationFacilities, ReserveFund, RoadMaintenance
- Home Owners Association Fee: 221.00
- Insurance Expense: 0.00
- Net Operating Income: 0.00
- Other Expense: 0.00
- Pet Deposit: 0.00
- Security Deposit: 0.00
- Tax Year: 2024
- Trash Expense: 0.00
Other Features
- Appliances: ExhaustFan, ElectricWaterHeater, Disposal, Range, Refrigerator, RangeHood, WaterPurifier
- Country: US
- Interior Features: BuiltInFeatures, CeilingFans, HighCeilings, LivingDiningRoom, MainLevelPrimary, StoneCounters, SolidSurfaceCounters, WoodCabinets
- Legal Description: FORESTWOOD UNIT 1 PB 23 PGS 106-108 LOT 27 OR 9735 PG 260
- Levels: Two
- Area Major: 34668 - Port Richey
- Occupant Type: Owner
- Parcel Number: 11-25-16-0020-00000-0270
- Possession: CloseOfEscrow
- The Range: 0.00
- Views: 12
- Zoning Code: MF1
Similar Properties
Nearby Subdivisions
Bay Park Estates
Bayou Vista Sub
Bear Creek
Bear Creek Sub
Bear Creek Subdivision
Behms Sub
Brown Acres
Clarks Place Add
Coopers Sub
Coventry
Driftwood Village
Embassy Hills
Executive Woods
Forest Lake Estates
Forest Wood
Forestwood
Gulf Highlands
Harbor Isle
Harbor Isles
Harbor Isles 2nd Add
Harborpointe
Hayward Miles Sub
Hayward & Miles Sub
Heritage Village
Holiday Hill
Holiday Hill Estates
Holiday Hills
Jasmine Estates
Jasmine Lakes
Jasmine Trails Ph 04
Lake To Gulf Estates
Martha Vineyard
Marthas Vineyard
Nicks York Rep
Not Applicable
Not In Hernando
Not On List
Orchards Radcliffe
Orchards Radcliffe Condo
Orchid Lake Villag
Orchid Lake Village
Orchid Lake Village East
Orchid Lake West
Palm Lake
Palm Sub
Palm Terrace Estates
Palm Terrace Gardens
Port Richey Land Co
Port Richey Land Co Sub
Radcliffe Estates
Rain Tree Round
Regency Park
Richey Cove
Richey Cove Add 01
Ridge Crest Gardens
Ridge Crest Gardens Add 02
River Gulf Point Add
San Clemente East
San Clemente Village
Schroters Point
Sky View
The Lakes
Timber Oaks
Timber Oaks Fairway Villas
Timber Oaks San Clemente Villa
West Port
West Port Sub

- Broker IDX Sites Inc.
- 750.420.3943
- Toll Free: 005578193
- support@brokeridxsites.com











































































