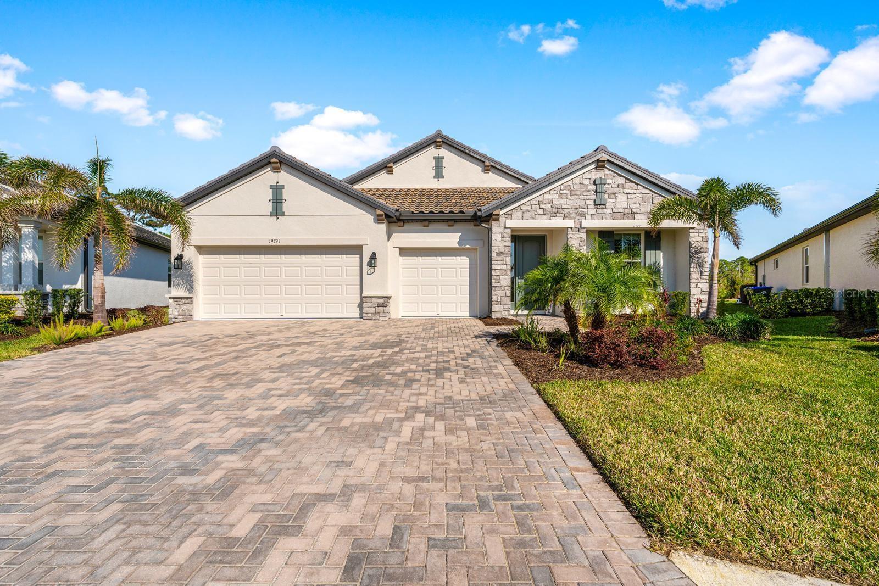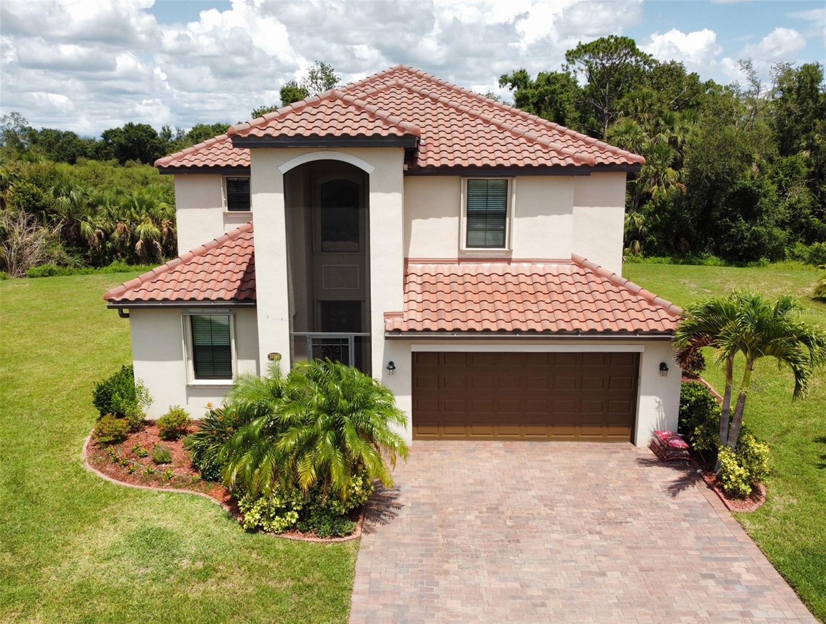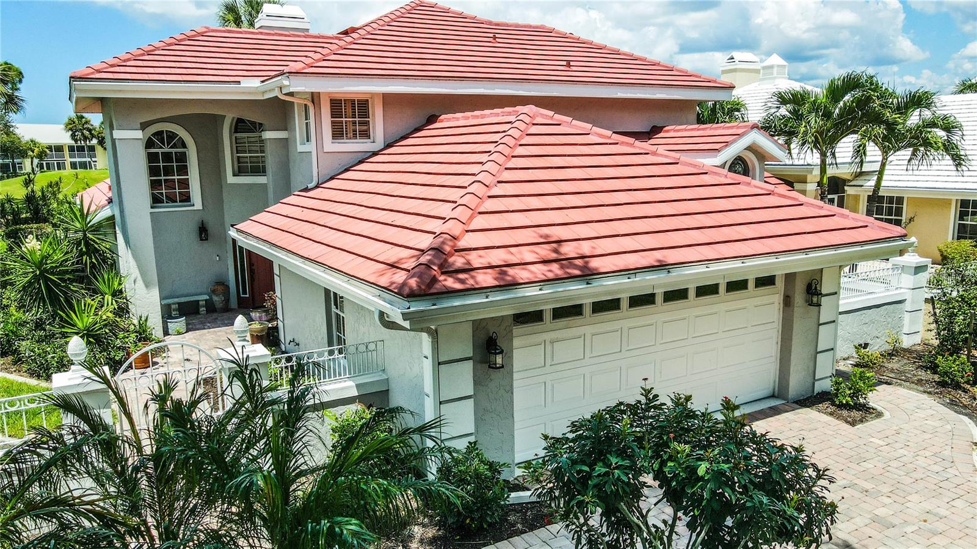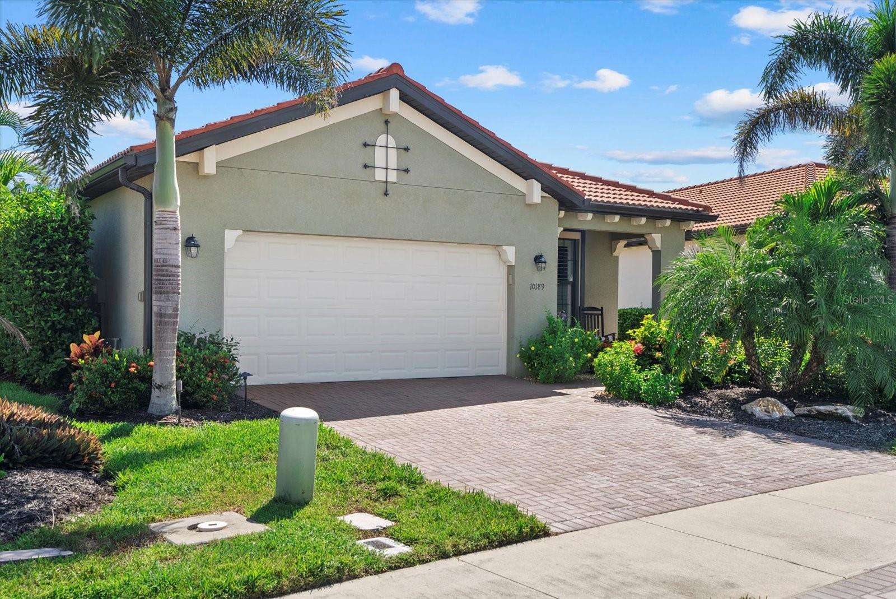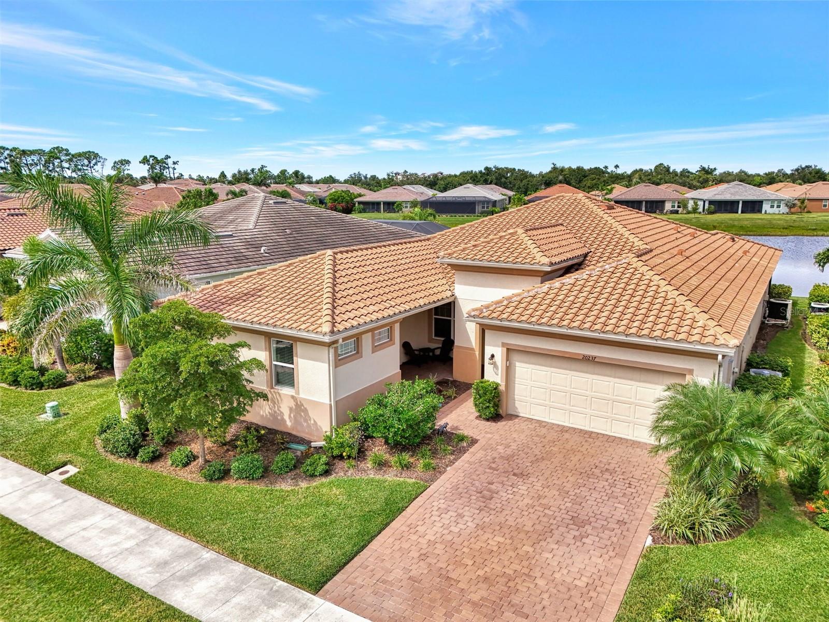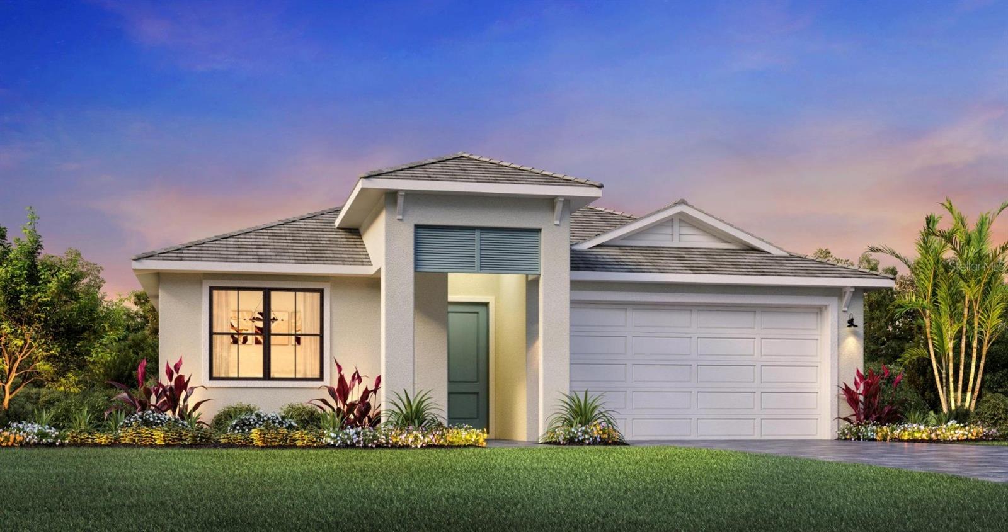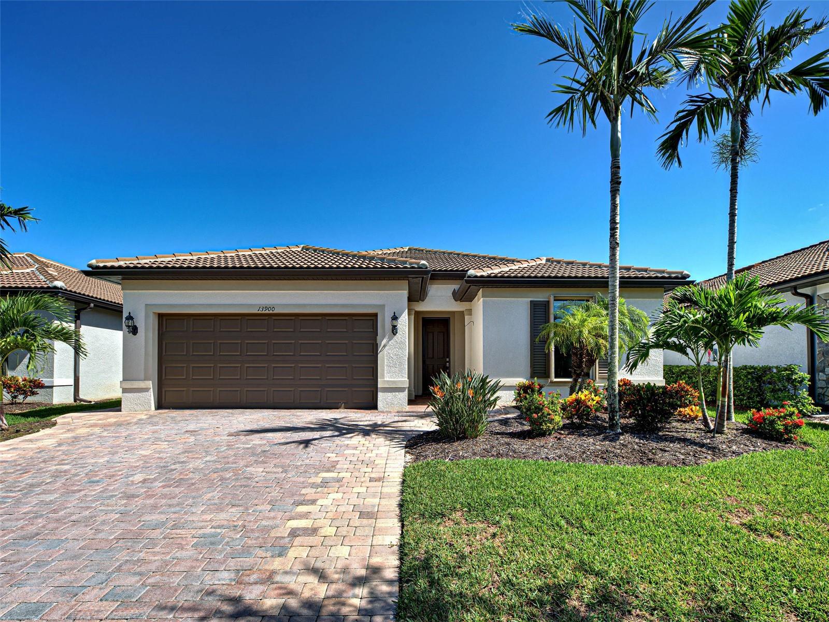18791 Dayspring Place, Venice, FL 34293
Property Photos

Would you like to sell your home before you purchase this one?
Priced at Only: $649,000
For more Information Call:
Address: 18791 Dayspring Place, Venice, FL 34293
Property Location and Similar Properties
- MLS#: A4672007 ( Residential )
- Street Address: 18791 Dayspring Place
- Viewed: 4
- Price: $649,000
- Price sqft: $308
- Waterfront: No
- Year Built: 2024
- Bldg sqft: 2104
- Bedrooms: 2
- Total Baths: 2
- Full Baths: 2
- Garage / Parking Spaces: 2
- Days On Market: 9
- Additional Information
- Geolocation: 27.0317 / -82.3326
- County: SARASOTA
- City: Venice
- Zipcode: 34293
- Subdivision: Solstice Ph 2
- Elementary School: Taylor Ranch Elementary
- Middle School: Venice Area Middle
- High School: Venice Senior High
- Provided by: SELLBIZ
- DMCA Notice
-
DescriptionStunning Designer Villa with exceptional upgrades in Solstice at Wellen Park. Discover luxury living in this impeccably upgraded 2 bedroom + den, 2 bath, 1,804 sq. ft. villa one of Southwest Floridas premier lifestyle destinations by Toll Brothers. This rarely available Dunnet floorplan has been elevated far beyond builder standards with thoughtful design choices, premium finishes, and extensive owner investments. From the moment you arrive, youll appreciate the glass front entry door, 8 foot interior doors, tray ceilings, and engineered hardwood floors that flow through the main living areas. Storm impact windows, a whole house surge protector, and an epoxy finished garage floor provide peace of mind and long lasting durability. Interior Highlights: * Elegant Great Room, * Elegant shiplap and tiled custom fireplace entertainment wall with electric fireplace, * Upgraded lighting throughout the home, * Beautiful wood paneling accent wall in the Primary Bedroom, * Custom office wall, pantry organizer, and built in storage systems for linen and primary closets, * Square format brushed nickel hardware throughout. Exceptional Gourmet Kitchen, designed with both beauty and function in mind: * Level 5 LG Viatera Muse Quartz countertops and quartz full height backsplash, * Extended island with additional cabinetry and upgraded drawers, * Under cabinet LED lighting, * Chalkboard accent wall, * Premium KitchenAid stainless steel appliance package, upgraded sink & faucet. Additional custom cabinetry in the kitchen and laundry room. Luxurious Bathrooms: * Large format tile selections, including 24x47 designer wall tile in both bathrooms, * Handheld shower in the primary bath, * Quartz countertops added to the laundry room and primary vanity, * Frameless primary shower enclosure with polished tile and niche. Outdoor Living Upgrades No other villa in Solstice offers an outdoor space quite like this: * Extended screened lanai with upgraded metal decorative screen, * Expanded paver patio for additional seating and entertaining, * Metal fenced backyard, * Beautiful, low maintenance landscaping. Whole Home Quality Improvements: Storm impact windows & doors, * Whole house saltless water filtration system + reverse osmosis at kitchen sink, * Whole house surge protector, * Garage floor epoxy coating, * Added outlets and smart home wiring package. About Solstice at Wellen Park: Solstice is a gated Toll Brothers community offering modern architecture, a vibrant social lifestyle, and access to Wellen Parks expansive amenities. Residents enjoy: Resort style pool, Fitness center, Walking & biking trails. Close proximity to Downtown Wellen Park lakeside dining, shops, and outdoor activities. Minutes to Venice beaches and CoolToday Park (home of the Atlanta Braves spring training). This villa is truly an Exceptional Value. Must See!
Payment Calculator
- Principal & Interest -
- Property Tax $
- Home Insurance $
- HOA Fees $
- Monthly -
For a Fast & FREE Mortgage Pre-Approval Apply Now
Apply Now
 Apply Now
Apply NowFeatures
Building and Construction
- Covered Spaces: 0.00
- Exterior Features: RainGutters, InWallPestControlSystem
- Flooring: EngineeredHardwood
- Living Area: 1804.00
- Roof: Concrete, Tile
School Information
- High School: Venice Senior High
- Middle School: Venice Area Middle
- School Elementary: Taylor Ranch Elementary
Garage and Parking
- Garage Spaces: 2.00
- Open Parking Spaces: 0.00
Eco-Communities
- Pool Features: Association, Community
- Water Source: None
Utilities
- Carport Spaces: 0.00
- Cooling: CentralAir, CeilingFans
- Heating: Central, Electric
- Pets Allowed: Yes
- Sewer: PublicSewer
- Utilities: CableConnected, ElectricityConnected, HighSpeedInternetAvailable, SewerConnected, UndergroundUtilities, WaterConnected, WaterNotAvailable
Amenities
- Association Amenities: Clubhouse, FitnessCenter, Playground, Pickleball, Pool, TennisCourts
Finance and Tax Information
- Home Owners Association Fee: 475.00
- Insurance Expense: 0.00
- Net Operating Income: 0.00
- Other Expense: 0.00
- Pet Deposit: 0.00
- Security Deposit: 0.00
- Tax Year: 2024
- Trash Expense: 0.00
Other Features
- Appliances: BuiltInOven, Dishwasher, ExhaustFan, Disposal, Microwave, Range, Refrigerator, RangeHood, TanklessWaterHeater, WaterPurifier
- Country: US
- Interior Features: TrayCeilings, CeilingFans, LivingDiningRoom, WalkInClosets
- Legal Description: LOT 207, SOLSTICE PHASE TWO, PB 57 PG 384-390
- Levels: One
- Area Major: 34293 - Venice
- Occupant Type: Owner
- Parcel Number: 0801060207
- The Range: 0.00
Similar Properties
Nearby Subdivisions
0981 South Venice
0981 - South Venice Unit 04
1004 South Venice
1069 South Venice
1069 - South Venice Unit 53
1080 South Venice
1519 Venice East Sec 1
Acreage
Antigua/wellen Park
Antiguawellen Park
Antiguawellen Pk
Augusta Villas At Plan
Avelina Wellen Park Village F-
Bermuda Club East At Plantatio
Bermuda Club West At Plantatio
Boca Grande Isles
Brightmore
Brightmore At Wellen Park
Buckingham Meadows Iist Andrew
Buckingham Meadows St Andrews
Caribbean Villas 3
Circle Woods Of Venice 1
Circle Woods Of Venice 2
Clubside Villas
Coach Homes 1 At Gran Paradiso
Cove Pointe
East Village Model Center
Everly At Wellen Park
Everlywellen Park
Fairway Village Ph 1
Fairway Village Phase 2
Governors Green
Gran Paradiso
Gran Paradiso Ph 1
Gran Paradiso Twnhms 1b
Gran Place
Grand Palm
Grand Palm 3ab
Grand Palm Ph 1a
Grand Palm Ph 1a A
Grand Palm Ph 1b
Grand Palm Ph 1b A
Grand Palm Ph 1c B
Grand Palm Ph 1ca
Grand Palm Ph 2a B 2a C
Grand Palm Ph 2a D 2a C
Grand Palm Ph 2a D 2a E
Grand Palm Ph 2a D & 2a E
Grand Palm Ph 2c
Grand Palm Ph 3a
Grand Palm Ph 3a A
Grand Palm Ph 3a C
Grand Palm Ph 3a Cpb 50 Pg 3
Grand Palm Ph 3b
Grand Palm Phase 1a
Grand Palm Phase 1b A
Grand Palm Phase 2b
Grand Palm Phases 2a D 2a E
Grassy Oaks
Gulf View Estates
Hampton Mews Of St An Drews Ea
Harrington Lake
Heathers Two
Heron Lakes
Heron Shores
Hourglass Lake Estates
Hourglass Lakes Ph 1
Islandwalk
Islandwalk At The West Village
Islandwalk At West Villages Ph
Islandwalk/the West Vlgs Ph 3
Islandwalk/the West Vlgs Ph 4
Islandwalk/the West Vlgs Ph 8
Islandwalk/west Vlgs Ph 4
Islandwalkthe West Vlgs Ph 3
Islandwalkthe West Vlgs Ph 3d
Islandwalkthe West Vlgs Ph 4
Islandwalkthe West Vlgs Ph 5
Islandwalkthe West Vlgs Ph 6
Islandwalkthe West Vlgs Ph 7
Islandwalkthe West Vlgs Ph 8
Islandwalkthe West Vlgs Phase
Islandwalkwest Vlgs Ph 1ca
Islandwalkwest Vlgs Ph 4
Jacaranda Heights
Kenwood Glen 1 Of St Andrews E
Kenwood Glen Ii/st Andrews Eas
Kenwood Glen Iist Andrews Eas
Lakespur Wellen Park
Lakespur/wellen Park
Lakespurwellen Park
Lakespurwellen Pk
Lemon Bay Estates
Links Preserve Ii Of St Andrew
Meadow Run At Jacaranda
Myakka River Trails Unrec Of
Myrtle Trace At Plan
Myrtle Trace At The Plantation
North Port
Not Applicable
Oasis
Oasiswest Vlgs Ph 1
Oasiswest Vlgs Ph 2
Palmera At Wellen Park
Patios St Andrews Park At Plan
Pennington Place
Plamore Sub
Plantation The
Plantation Woods
Preserve/west Vlgs Ph 3
Preservewest Vlgs Ph 1
Preservewest Vlgs Ph 3
Quail Lake
Rapalo
Renaissance At West Villages
Renaissance/west Vlgs Ph 2
Renaissance/west Vlgs Ph 2b &
Saint George
Sarasota National
Sarasota National Ph 13-b
Sarasota National Ph 13b
Sarasota National Ph 1a
Sarasota National Ph 3
Sarasota National Ph 6 & 7
Sarasota National Ph 9-a
Sarasota National Ph 9-b
Sarasota National Phase 2
Sarasota Ranch Estates
Solstice
Solstice At Wellen Park
Solstice Ph 1
Solstice Ph 2
Solstice Ph One Rep
Solstice Phase Two
South Venice
South Venice 28 Un 17
South Venice Un 20
South Venice Unit 43
Southvenice
Southwood Sec C
Southwood Sec D
Stonecastle At Southwood Ph 01
Stratford Glenn St Andrews Par
Sunset Beach
Sunstone At Wellen Park
Sunstone Lakeside At Wellen Pa
Sunstone Village F5 Ph 1a 1b
Sunstone Village F5 Ph 1a & 1b
Sunstone Village F5 Ph 2
Sunstone Village F5 Phases 1a
Tarpon Point
Terrace Vls/st Andrews Pk/plan
Terrace Vlsst Andrews Pkplan
Terraces Villas St Andrews Par
The Lakes Of Jacaranda
The Reserve
Tortuga
Venetia Ph 1a
Venetia Ph 3
Venetia Ph 4
Venice East
Venice East 3rd Add
Venice East 4th Add
Venice East 5th Add
Venice East Sec 01 Rep
Venice East Sec 1
Venice East Sec 1 1st Add
Venice Gardens
Venice Gardens Sec 3
Venice Groves
Ventura Village
Villas Of Somerset
Vivienda West
Wellen Park
Wellen Park Golf Country Club
Wellen Park Golf & Country Clu
Wellen Pk Golf Country Club
Wexford On The Green Ph 1
Whitestonesouthwood
Willow Spgs
Woodmere Lakes
Wysteria Wellen Park Village F
Wysteriawellen Park
Wysteriawellen Park Village F4

- Broker IDX Sites Inc.
- 750.420.3943
- Toll Free: 005578193
- support@brokeridxsites.com















































































