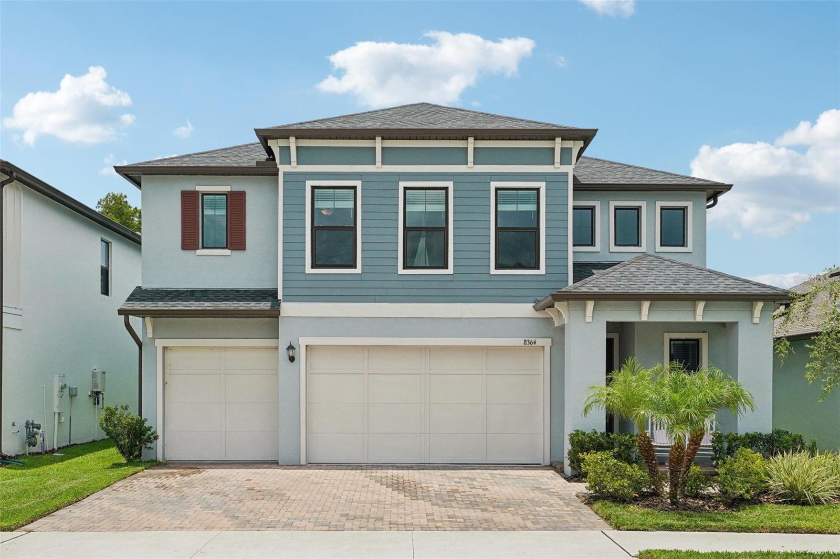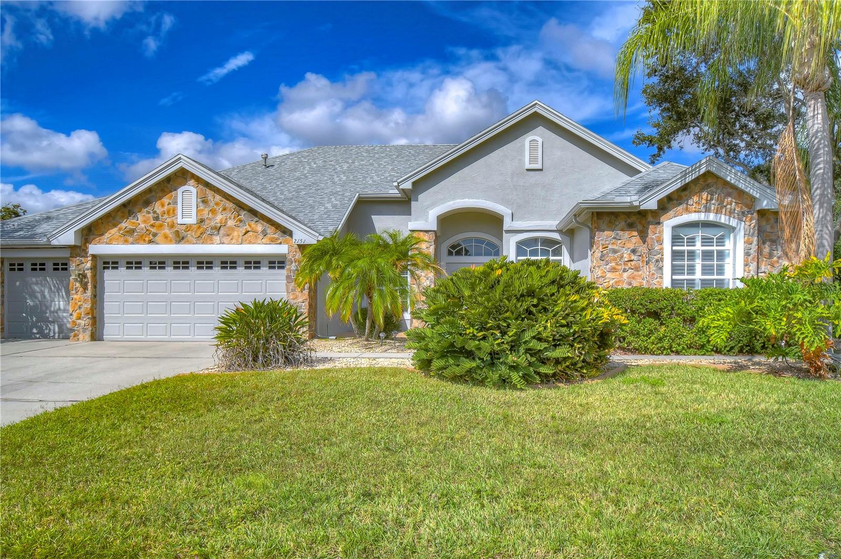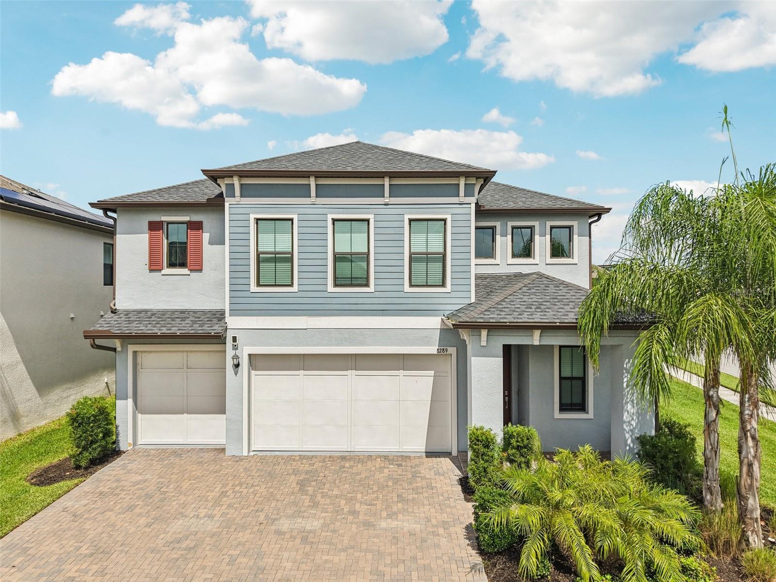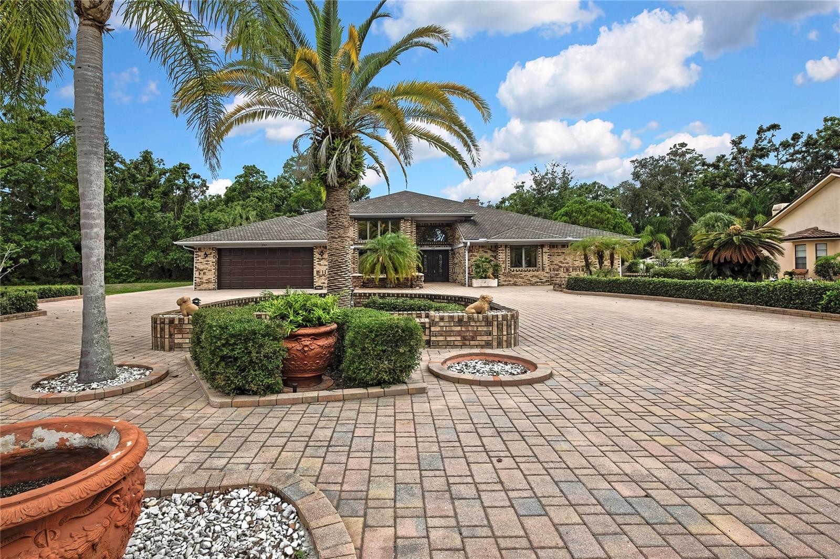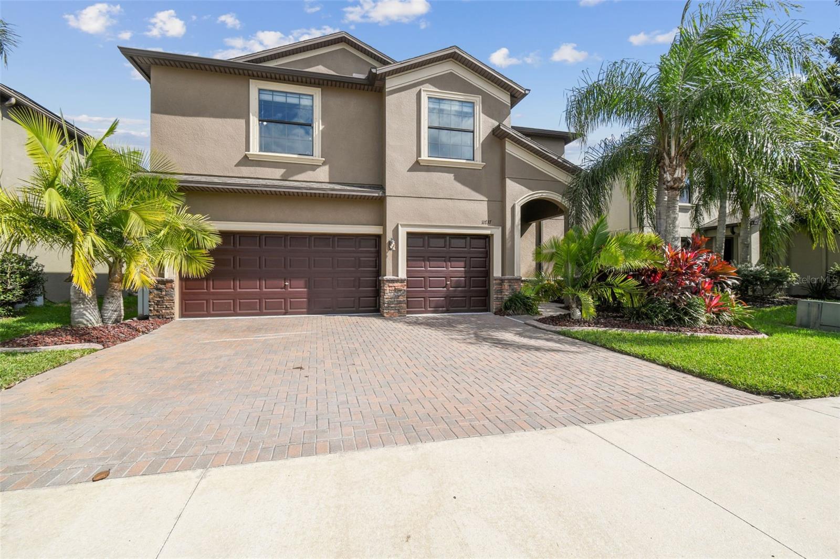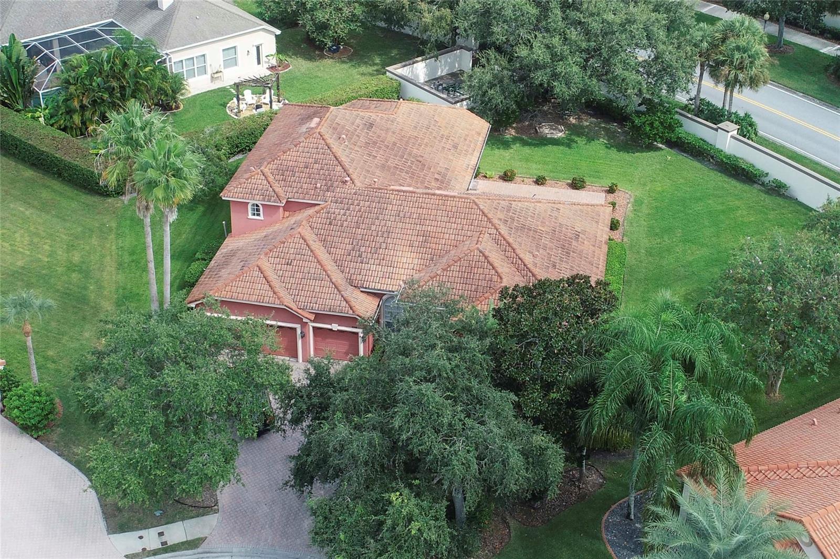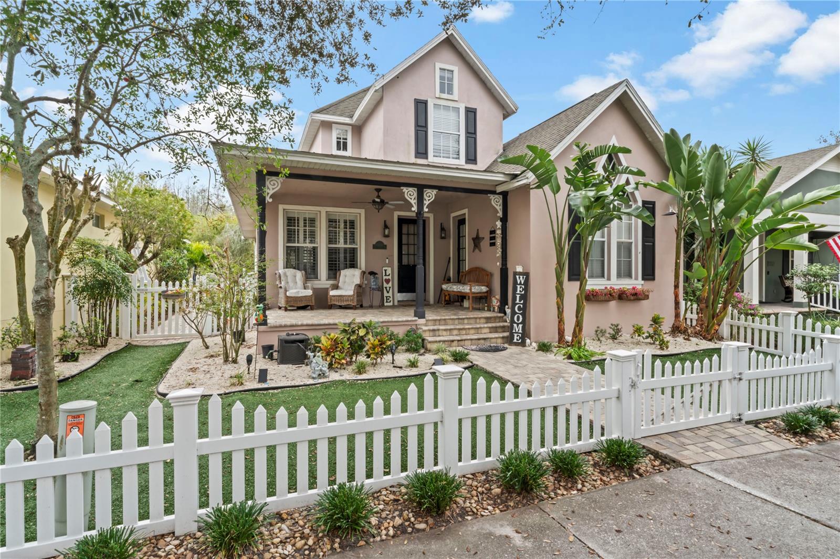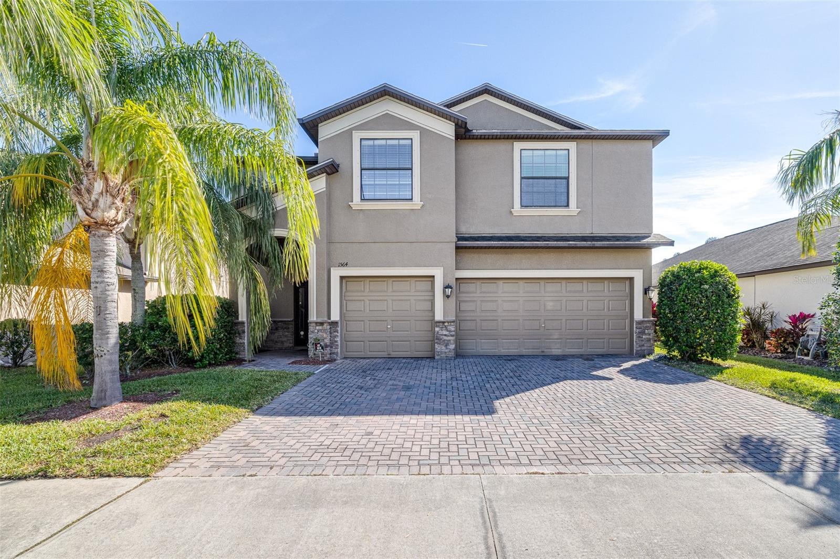1455 Haverhill Drive, New Port Richey, FL 34655
Property Photos

Would you like to sell your home before you purchase this one?
Priced at Only: $679,000
For more Information Call:
Address: 1455 Haverhill Drive, New Port Richey, FL 34655
Property Location and Similar Properties
- MLS#: W7880293 ( Residential )
- Street Address: 1455 Haverhill Drive
- Viewed: 2
- Price: $679,000
- Price sqft: $200
- Waterfront: No
- Year Built: 1994
- Bldg sqft: 3401
- Bedrooms: 4
- Total Baths: 3
- Full Baths: 3
- Garage / Parking Spaces: 2
- Days On Market: 5
- Additional Information
- Geolocation: 28.1808 / -82.6938
- County: PASCO
- City: New Port Richey
- Zipcode: 34655
- Subdivision: Chelsea Place
- Elementary School: Trinity Oaks
- Middle School: Seven Springs
- High School: J.W. Mitchell
- Provided by: RE/MAX CHAMPIONS
- DMCA Notice
-
DescriptionCompletely renovated & move in ready! Located in the sought out neighborhood of chelsea place. Large and spacious. This stunning 4 bedroom, 3 bath home, plus office and pool was fully renovated in 2024 with modern finishes and thoughtful updates throughout. This stunning gem is located in trinity/new port richey, one of the most premier locations in pasco county. The minute you walk in you will feel the light and bright luxury that encompasses this home. All design features, fixtures and accents have been delicately selected with such great style and intention. The gourmet kitchen will leave you breathless with a quartz center island that is perfect for entertaining. Enjoy peace of mind with a brand new hot water heater, and a new roof to be completed before closing! A/c (2014). No carpet. The open floor plan features bright, spacious living areas perfect for entertaining, plus a private office with great views, ideal for working from home. Step outside to your sparkling pool with a screened enclosure, perfect for relaxing or hosting gatherings year round. Every detail shinesthis home truly feels brand new. Dont miss your chance to own this beautifully updated gem! The location is perfect! Close to 2 airports, 5 major malls, medical facilities, 5 beaches and connects to 4 counties easily. A rated schools, fine dining and so much more. The exterior is a beautiful addition to the home. Recently pavered drive which was expanded for more parking. Sits on over a quarter acre on a private conservation. You must check this one out!!!! Low hoa fees. $340 yearly. Community includes tennis/pickleball courts, basketball courts and a small park with picnic tables. Homesite has a well for irrigation.
Payment Calculator
- Principal & Interest -
- Property Tax $
- Home Insurance $
- HOA Fees $
- Monthly -
For a Fast & FREE Mortgage Pre-Approval Apply Now
Apply Now
 Apply Now
Apply NowFeatures
Building and Construction
- Covered Spaces: 0.00
- Flooring: Laminate
- Living Area: 2645.00
- Roof: Shingle
Land Information
- Lot Features: ConservationArea, Landscaped
School Information
- High School: J.W. Mitchell High-PO
- Middle School: Seven Springs Middle-PO
- School Elementary: Trinity Oaks Elementary
Garage and Parking
- Garage Spaces: 2.00
- Open Parking Spaces: 0.00
Eco-Communities
- Pool Features: InGround, OutsideBathAccess, ScreenEnclosure, SaltWater
- Water Source: Public
Utilities
- Carport Spaces: 0.00
- Cooling: CentralAir
- Heating: Central, Electric
- Pets Allowed: CatsOk, DogsOk
- Sewer: PublicSewer
- Utilities: CableConnected, ElectricityConnected
Finance and Tax Information
- Home Owners Association Fee: 340.00
- Insurance Expense: 0.00
- Net Operating Income: 0.00
- Other Expense: 0.00
- Pet Deposit: 0.00
- Security Deposit: 0.00
- Tax Year: 2024
- Trash Expense: 0.00
Other Features
- Appliances: Microwave, Refrigerator
- Country: US
- Interior Features: EatInKitchen, KitchenFamilyRoomCombo, MainLevelPrimary, OpenFloorplan, WalkInClosets
- Legal Description: CHELSEA PLACE UNIT TWO-B PB 30 PGS 86-88 LOT 105 OR 9188 PG 1972
- Levels: One
- Area Major: 34655 - New Port Richey/Seven Springs/Trinity
- Occupant Type: Owner
- Parcel Number: 16-26-34-004.0-000.00-105.0
- Style: SpanishMediterranean
- The Range: 0.00
- View: TreesWoods
- Zoning Code: R4
Similar Properties
Nearby Subdivisions
07 Spgs Villas Condo
Alico Estates
Anclote River Estates
Aristida
Aristida Ph 02b
Aristida Ph 03 Rep
Briar Patch Village 07 Spgs Ph
Briar Patch Village 7 Spgs Ph1
Bryant Square
Chelsea Place
Fairway Spgs
Fox Wood
Golf View Villas Condo
Greenbrook Estates
Heritage Lake
Hunters Rdg
Hunters Ridge
Longleaf Neighborhood
Longleaf Neighborhood 02
Longleaf Neighborhood 02 Ph 02
Longleaf Neighborhood 03
Longleaf Neighborhood Four Pha
Longleaf Ph 01
Magnolia Estates
Mitchell 54 West Ph 2
Mitchell 54 West Ph 2 Resident
Mitchell 54 West Ph 3
Mitchell 54 West Ph 3 Resident
Mitchell Ranch South Ph 2
Mitchell Ranch South Ph Ii
Mitchell Ranch South Phase 1
Natures Hideaway
Not In Hernando
Oak Ridge
River Crossing
River Side Village
Riverchase
Riverchase South
Riverside Estates
Riverside Village
Seven Spgs Homes
Seven Spings Homes
Southern Oaks
Timber Greens Ph 01d
Timber Greens Ph 02a
Timber Greens Ph 02b
Timber Greens Ph 03a
Timber Greens Ph 03b
Timber Greens Ph 04b
Timber Greens Ph 2c
Trinity Preserve Ph 2a 2b
Trinity Preserve Ph 2a & 2b
Trinity West
Villa Del Rio
Villagestrinity Lakes
Woodbend Sub
Woodlandslongleaf
Wyndtree Ph 03 Village 05 07
Wyndtree Ph 05 Village 08
Wyndtree Ph 05 Village 09
Wyndtree Village 11 12

- Broker IDX Sites Inc.
- 750.420.3943
- Toll Free: 005578193
- support@brokeridxsites.com

































