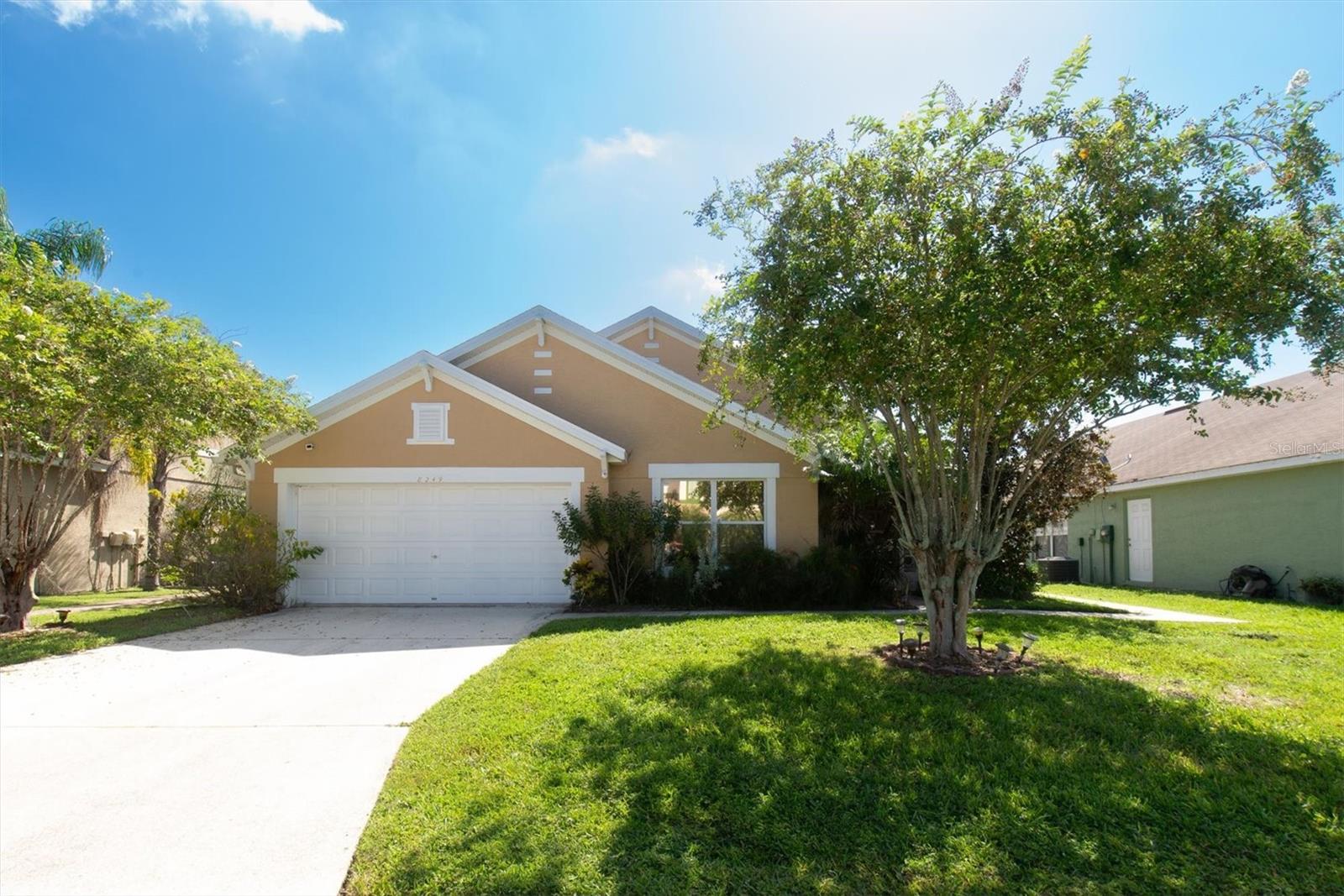8336 Adele Road, Lakeland, FL 33810
Property Photos

Would you like to sell your home before you purchase this one?
Priced at Only: $350,000
For more Information Call:
Address: 8336 Adele Road, Lakeland, FL 33810
Property Location and Similar Properties
- MLS#: L4956867 ( Residential )
- Street Address: 8336 Adele Road
- Viewed: 5
- Price: $350,000
- Price sqft: $124
- Waterfront: No
- Year Built: 2006
- Bldg sqft: 2824
- Bedrooms: 3
- Total Baths: 2
- Full Baths: 2
- Garage / Parking Spaces: 2
- Days On Market: 6
- Additional Information
- Geolocation: 28.1514 / -82.0005
- County: POLK
- City: Lakeland
- Zipcode: 33810
- Subdivision: High Pointe North
- Elementary School: R. Clem Churchwell Elem
- Middle School: Sleepy Hill
- High School: Kathleen
- Provided by: KELLER WILLIAMS REALTY SMART
- DMCA Notice
-
DescriptionWelcome to your 3 bedroom 2 bathroom split bedroom home located conveniently with easy access to dining, shopping, and major roadways. The AC was replaced in 2023 and the roof was replaced in 2019. Both the exterior and interior were repainted in 2021. The home also features a new tankless water heater! Arriving at the home, youll appreciate the landscaped front yard. Entering the home, youll find laminate flooring throughout and a large formal living and dining room filled with natural light! Entering the spacious kitchen, youll find stainless steel appliances, quartz countertops, a breakfast nook with new lighting and a kitchen pantry. The family room with vaulted ceilings, off of the kitchen provides plenty of space for relaxing and has sliding doors leading to the brick paver screened in porch. The primary bedroom is generously sized with plenty of natural light and features an en suite with a dual sink vanity, large soaking tub, separate stand up shower and a huge walk in closet! The remaining 2 bedrooms are good sized and share the main hall bathroom featuring a single sink vanity and tub/shower combo with tile surround. Youll also find the inside laundry room just off the kitchen nook. The screened in porch overlooks the vinyl fully fenced in backyard with shade trees. This home has so much to offer. Schedule your private showing today!
Payment Calculator
- Principal & Interest -
- Property Tax $
- Home Insurance $
- HOA Fees $
- Monthly -
For a Fast & FREE Mortgage Pre-Approval Apply Now
Apply Now
 Apply Now
Apply NowFeatures
Building and Construction
- Covered Spaces: 0.00
- Exterior Features: Lighting
- Fencing: Fenced
- Flooring: Carpet, Vinyl
- Living Area: 2180.00
- Roof: Shingle
Land Information
- Lot Features: Flat, Level, Landscaped
School Information
- High School: Kathleen High
- Middle School: Sleepy Hill Middle
- School Elementary: R. Clem Churchwell Elem
Garage and Parking
- Garage Spaces: 2.00
- Open Parking Spaces: 0.00
- Parking Features: Garage, GarageDoorOpener
Eco-Communities
- Green Energy Efficient: Thermostat
- Pool Features: Community
- Water Source: Public
Utilities
- Carport Spaces: 0.00
- Cooling: CentralAir, CeilingFans
- Heating: Central
- Pets Allowed: Yes
- Sewer: PublicSewer
- Utilities: CableAvailable, ElectricityAvailable, HighSpeedInternetAvailable, PhoneAvailable
Finance and Tax Information
- Home Owners Association Fee: 360.00
- Insurance Expense: 0.00
- Net Operating Income: 0.00
- Other Expense: 0.00
- Pet Deposit: 0.00
- Security Deposit: 0.00
- Tax Year: 2024
- Trash Expense: 0.00
Other Features
- Appliances: Dryer, Dishwasher, Microwave, Range, Refrigerator, Washer
- Country: US
- Interior Features: CeilingFans, EatInKitchen, KitchenFamilyRoomCombo, MainLevelPrimary, OpenFloorplan, SplitBedrooms
- Legal Description: HIGH POINTE NORTH PB 130 PGS 8-10 LOT 110
- Levels: One
- Area Major: 33810 - Lakeland
- Occupant Type: Vacant
- Parcel Number: 23-27-10-000830-001100
- The Range: 0.00
Similar Properties
Nearby Subdivisions
Blackwater Acres
Bloomfield Hills Ph 01
Bloomfield Hills Ph 02
Bloomfield Hills Ph 05
Campbell Crossing Pb 175 Pgs 2
Canterbury
Cayden Reserve
Cayden Reserve Ph 2
Copper Ridge Pointe
Copper Ridge Village
Country Chase
Country Class Estates
Country Class Meadows
Country Knoll
Country Knoll Ph 02
Country Square
Country View Estates
Creeks Xing
Creeks Xing East
Donovan Trace
Fort Socrum Xing
Fox Branch Estates
Fox Branch North
Foxwood Lake Estates
Foxwood Lake Estates Ph 01
Futch Props
Gardner Oaks
Grand Pines East Ph 01
Green Estates
Hampton Hills South Ph 02
Hampton Hills South Phase 2
Harrelsons Acres
Harris Sub
Harrison Place
Hawks Ridge
High Pointe North
Highland Fairways Ph 01
Highland Fairways Ph 02
Highland Fairways Ph 02a
Highland Fairways Ph 03b
Highland Fairways Ph 2
Highland Fairways Ph Iia
Highland Fairways Phase 1
Highland Fairways Phase One
Highland Fairways, Phase 1
Highland Heights
Homesteadthe Ph 02
Hunntington Hills Ph I
Hunters Greene Ph 02
Hunters Greene Ph 1
Huntington Hills
Huntington Hills Ph 01
Huntington Hills Ph 02
Huntington Hills Ph 03
Huntington Ridge
Indian Ridge Add
Itchepackesassa Creek
J J Manor
Keens Grove
Knights Lndg
Lake Gibson Poultry Farms Inc
Lake James Ph 01
Lake James Ph 02
Lake James Ph 3
Lake James Ph 4
Lake James Ph Four
Linden Trace
Magnolia Ridge Ph 02
Millstone
N/a
None
Not In Hernando
Not In Subdivision
Palmore Estates Un Ii
Pinesthe
Pineville Sub
Remington Oaks
Remington Oaks Ph 01
Remington Oaks Ph 02
Ridge View Estates
Ridgemont
Rolling Oak Estates
Ross Creek
Scenic Hills
Settlers Creek North
Shady Oak Estates
Sheffield
Sheffield Sub
Shivers Acres
Silver Lakes Ph 01a
Silver Lakes Rep
Spivey Glen
Summer Oaks Phase One
Terralargo
Terralargo Ph 3c
Terralargo Ph 3e
Terralargo Ph Ii
Terralargo Phase 3b
Timberlk Estates
Tropical Manor
Unincorporated
Unplatted
Webster Omohundro Sub
Webster And Omohundro
Willow Rdg
Willow Ridge
Winchester Estates
Winston
Winston Woods
Woodbury Ph Two Add

- Broker IDX Sites Inc.
- 750.420.3943
- Toll Free: 005578193
- support@brokeridxsites.com





























































