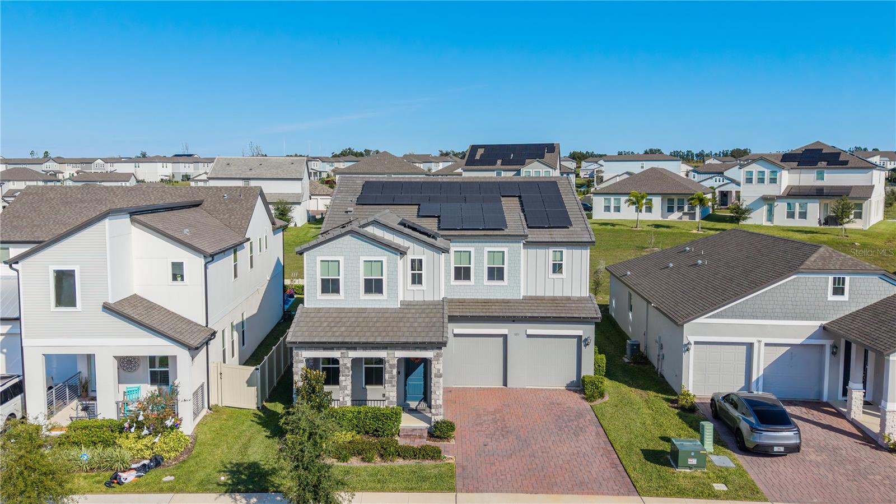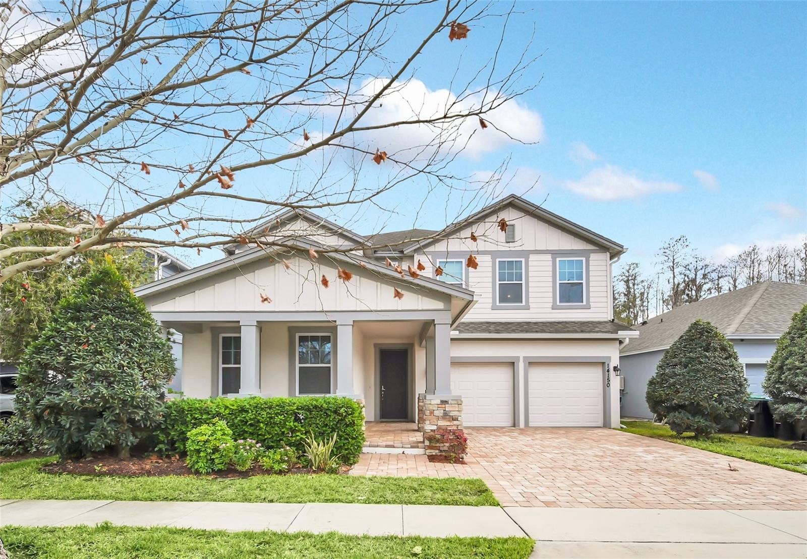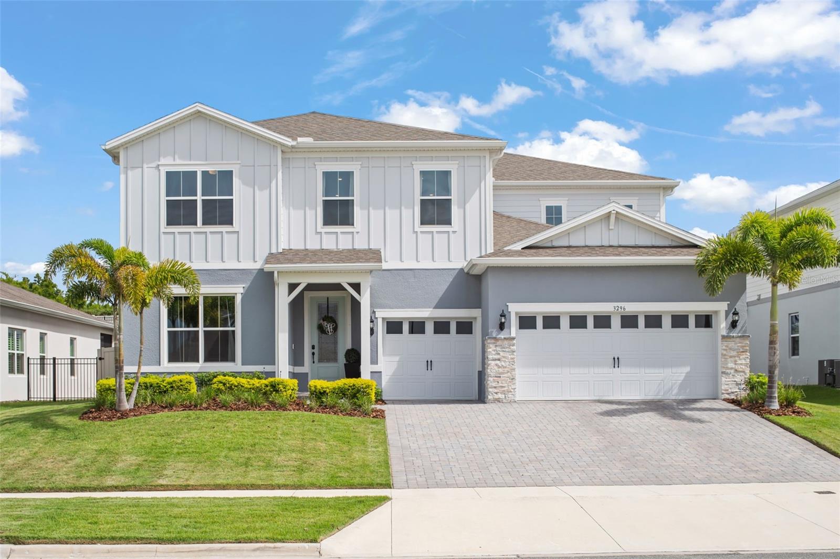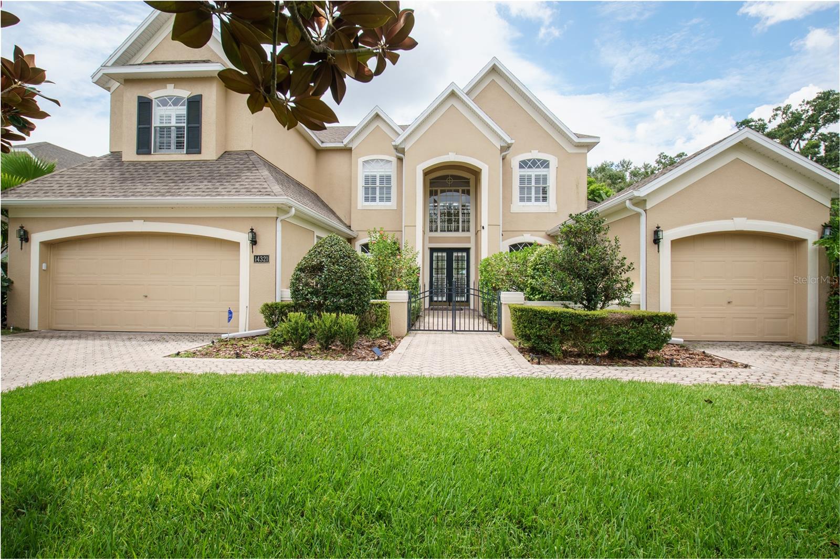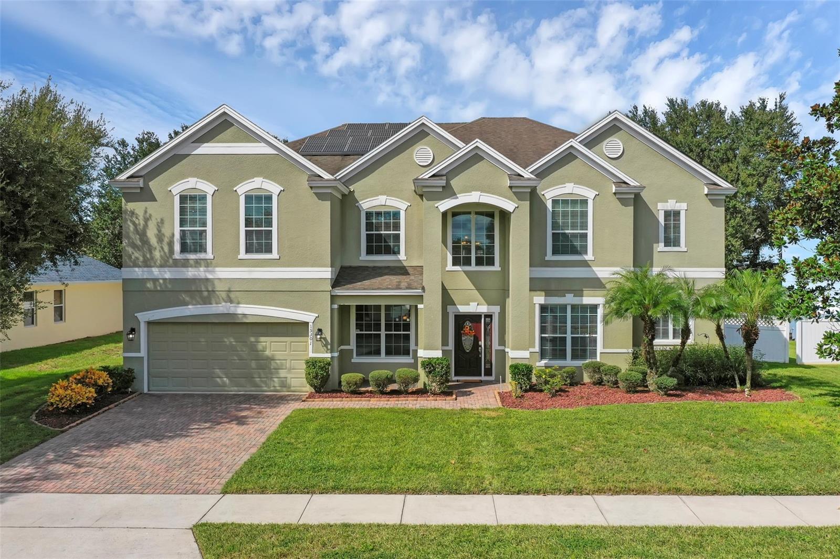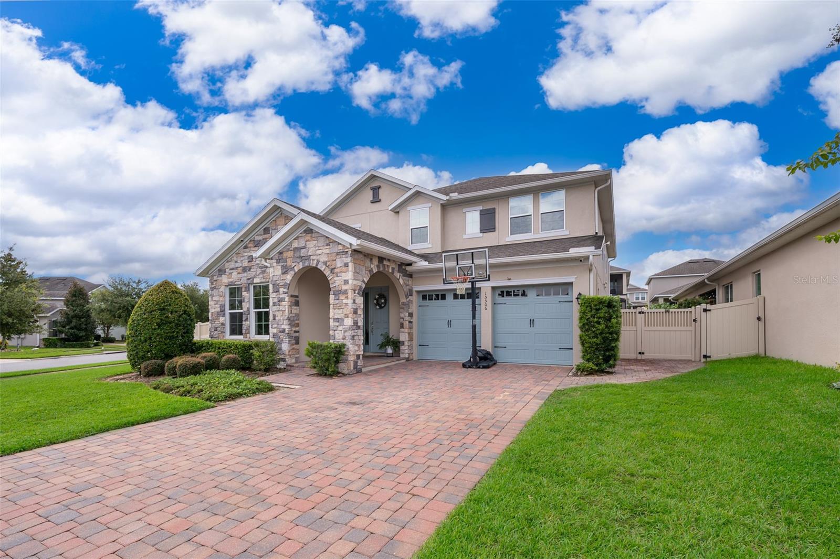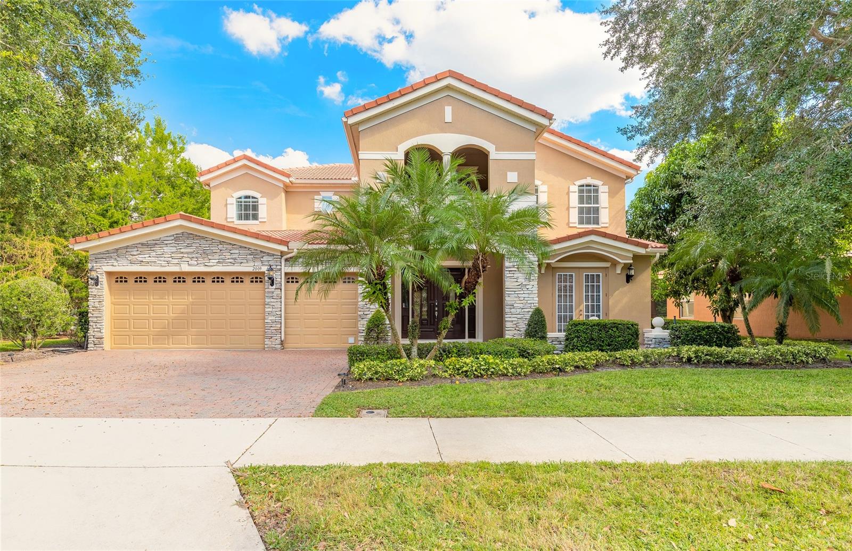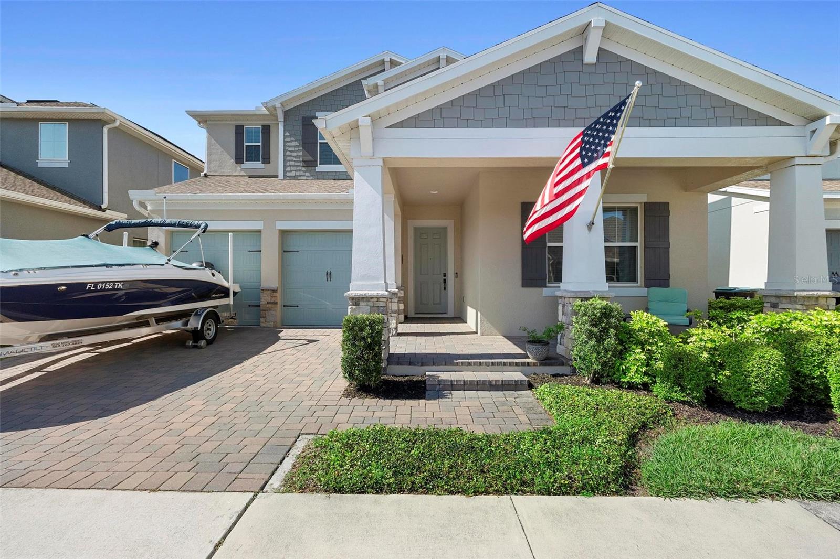3082 Irish Peach Drive, Winter Garden, FL 34787
Property Photos

Would you like to sell your home before you purchase this one?
Priced at Only: $949,900
For more Information Call:
Address: 3082 Irish Peach Drive, Winter Garden, FL 34787
Property Location and Similar Properties
- MLS#: O6354654 ( Residential )
- Street Address: 3082 Irish Peach Drive
- Viewed: 5
- Price: $949,900
- Price sqft: $197
- Waterfront: No
- Year Built: 2018
- Bldg sqft: 4815
- Bedrooms: 5
- Total Baths: 3
- Full Baths: 3
- Garage / Parking Spaces: 3
- Days On Market: 9
- Additional Information
- Geolocation: 28.5022 / -81.6103
- County: ORANGE
- City: Winter Garden
- Zipcode: 34787
- Subdivision: Orchard Pk/stillwater Xing Ph
- Elementary School: Keene Crossing
- Middle School: Bridgewater
- High School: Windermere
- Provided by: DAKSHA VAKHARIA, REALTOR
- DMCA Notice
-
DescriptionLOCATION! LOCATION! Located in the beautiful area of Winter Garden, the highly sought after Orchard Park community! This ideal 5 bedroom 3 bath, saltwater pool home is for those who want to experience luxury living and beautiful scenery. Conveniently located near shopping areas, nature trails, homeowners will always have something to do in this thriving neighborhood. Enjoy community amenities such as the pool on a hot summer day or relax under the shaded cabana for some much needed R&R. This well maintained pool home is designed to maximize comfort and functionality. Its practical features, comfortable living spaces, and spacious bedrooms, including a downstairs guest suite, create a versatile floor plan that can accommodate the ever changing needs of life. The chef's kitchen is equipped with ample cabinetry and countertop space, a pantry closet, and an island. The open floor plan makes entertaining easy. Outside, the expansive, screen covered lanai with retractable hurricane shutters and the sparkling pool create the perfect space for relaxation and entertaining guests. Large windows let the NATURAL LIGHT pour in and sliding glass doors open to the COVERED LANAI, making it easy to enjoy poolside views year round. Closed office space is ideal for those who work from home! The main floor bedroom and full bath is great for visiting guests or multi generational living. Upstairs, you will find a generous LOFT/BONUS ROOM that provides additional flexible living space, along with three more bedrooms, a third full bath, and the spacious master suite that includes a large TWO WALK IN CLOSETS and a private en suite bath with DUAL/SPLIT VANITIES, a SOAKING TUB, and a separate shower. For convenience, the laundry room is also on the second floor! The oversized 3 car garage has painted floors and with extra shelf storage above makes holiday decoration storage easy! The house is freshly painted to last for years! Schedule a showing now!
Payment Calculator
- Principal & Interest -
- Property Tax $
- Home Insurance $
- HOA Fees $
- Monthly -
For a Fast & FREE Mortgage Pre-Approval Apply Now
Apply Now
 Apply Now
Apply NowFeatures
Building and Construction
- Builder Name: kb
- Covered Spaces: 0.00
- Exterior Features: SprinklerIrrigation, StormSecurityShutters
- Fencing: Fenced, Vinyl
- Flooring: Carpet, CeramicTile
- Living Area: 3598.00
- Other Structures: Sheds
- Roof: Shingle
Property Information
- Property Condition: NewConstruction
Land Information
- Lot Features: BuyerApprovalRequired
School Information
- High School: Windermere High School
- Middle School: Bridgewater Middle
- School Elementary: Keene Crossing Elementary
Garage and Parking
- Garage Spaces: 3.00
- Open Parking Spaces: 0.00
- Parking Features: Garage, GarageDoorOpener, OnStreet
Eco-Communities
- Green Energy Efficient: Appliances, Construction, Hvac, Thermostat, WaterHeater
- Pool Features: Gunite, Heated, InGround, PoolAlarm, ScreenEnclosure, SaltWater, Tile, Association, Community
- Water Source: Public
Utilities
- Carport Spaces: 0.00
- Cooling: CentralAir
- Heating: Electric
- Pets Allowed: CatsOk, DogsOk
- Sewer: PublicSewer
- Utilities: ElectricityAvailable, ElectricityConnected, MunicipalUtilities, SewerConnected, WaterAvailable, WaterConnected
Amenities
- Association Amenities: Playground, Pool, RecreationFacilities
Finance and Tax Information
- Home Owners Association Fee Includes: MaintenanceGrounds, MaintenanceStructure, Pools, RecreationFacilities
- Home Owners Association Fee: 190.00
- Insurance Expense: 0.00
- Net Operating Income: 0.00
- Other Expense: 0.00
- Pet Deposit: 0.00
- Security Deposit: 0.00
- Tax Year: 2024
- Trash Expense: 0.00
Other Features
- Appliances: BuiltInOven, Cooktop, Dishwasher, ExhaustFan, Disposal, Microwave, RangeHood
- Country: US
- Interior Features: EatInKitchen, HighCeilings, KitchenFamilyRoomCombo, LivingDiningRoom, OpenFloorplan, StoneCounters, SolidSurfaceCounters, UpperLevelPrimary, WalkInClosets, SeparateFormalDiningRoom
- Legal Description: ORCHARD PARK AT STILLWATER CROSSING PHASE 4 95/11 LOT 181
- Levels: Two
- Area Major: 34787 - Winter Garden/Oakland
- Occupant Type: Owner
- Parcel Number: 09-23-27-5858-01-810
- The Range: 0.00
- Zoning Code: P-D
Similar Properties
Nearby Subdivisions
Alexander Ridge
Arrowhead Lakes
Avalon Estates
Avalon Rdg
Avalon Reserve Village 1
Avalon Ridge
Avalon Woods
Bay Isle 48 17
Bay St Park
Belle Meade Ph 02 H
Belle Meadeph I B D G
Black Lake
Black Lake Park Ph 01
Bradford Crk Ph I
Bradford Crk Ph Ii
Bronsons Lndgs F M
Bronsons Lndgs F & M
Burchshire
Burchshire Q138 Lot 8 Blk B
Cambridge Crossing Ph 02 43/14
Cambridge Crossing Ph 02 43147
Canopy Oaks Ph 1
Carriage Pointe Ai L
Citrus Cove
Cooper Sewell Add
Country Lakes
Courtlea Oaks Ph 01a
Covington Chase
Covington Chase Ph 2a
Covington Park A B D E F G J
Crown Point Spgs
Cypress Reserve Ph 2
Daniel Crossing
Deer Island Ph 02
Deerfield Place Ag
Del Webb Oasis
Del Webb Oasis Ph 3
East Garden Manor Add 03 Rep
Ellman Park
Emerald Acres
Encore At Ovation
Encore/ovation Ph 1
Encore/ovation Ph 2
Encoreovation Ph 1
Encoreovation Ph 2
Encoreovation Ph 3
Encoreovationph 3
Estates At Lakeview
Estates At Lakeview Preserve
Estslakeview Preserve
Fullers Xing Ph 03 Ag
G T Smith Sub
Greystone Ph 01
Grove Pkstone Crest Ae
Grove Res Spa Hotel Condo 3
Grove Res Spa Hotel Condo Iv
Grove Residence Spa Hotel
Grove Residence Spa Hotel Con
Grove Residence Y Spa Hotel Co
Grove Resort
Grove Resort Spa
Grove Resort Spa Hotel Condo
Grove Resort And Spa
Grove Resort And Spa Hotel
Grove Resort And Spa Hotel Con
Grove Resort Hotel And Spa Hot
Hamilton Gardens
Hamilton Gardens Ph 2a 2b
Hamlin Reserve
Harvest At Ovation
Harvestovation
Harvet At Ovation
Hawksmoor Ph 1
Hawksmoor Ph 4
Hawksmoorph 1
Heritage/plant Street
Heritageplant Street
Hickory Hammock Ph 1b
Hickory Hammock Ph 1d
Hickory Hammock Ph 2a
Highland Rdg
Highland Rdg Ph 2
Highland Ridge
Highland Ridge 11069 Lot 19
Highlandssummerlake Grove Ph 2
Highlandssummerlake Grvs Ph 1
Highlandssummerlake Grvs Ph 2
Highlandssummerlake Grvs Ph 3
Hillcrest
Island Pointe Sub
Isleslk Hancock Ph 3
J L Dillard Sub 3
J S Loveless Add
Johns Lake Pointe
Johns Lake Pointe A S
King Bay
Lake Apopka Sound Ph 1
Lake Avalon Groves
Lake Avalon Groves 2nd Rep
Lake Avalon Groves Rep
Lake Avalon Groves Rep 02
Lake Avalon Heights
Lake Forest Sec 10a
Lake Hancock Preserve
Lake Star At Ovation
Lake View Add
Lakeshore Preserve
Lakeshore Preserve Ph 1
Lakeshore Preserve Ph 2
Lakeshore Preserve Ph 5
Lakeside At Hamlin
Lakeview Pointehorizon West
Lakeview Pointehorizon West 1
Lakeview Pointehorizon West P
Lakeview Preserve
Lakeview Preserve Ph 2
Lakeview Preserve Phase 2
Latham Park
Latham Park North
Latham Park South
Mcallister Lndg
Merchants Sub
Mountain Park Orlange Groves
None
Northlake At Ovation Phase 2
Northlakeovation Ph 1
Not Applicable
Oakland Park
Oakland Parkb
Oaks/brandy Lake O
Oaksbrandy Lake
Oaksbrandy Lake O
Orchard Hills
Orchard Hills Ph 2
Orchard Hills Ph 3
Orchard Hills Phase 3
Orchard Pk/stillwater Xing Ph
Orchard Pkstillwater Xing Ph
Osprey Ranch Ph 1
Osprey Ranch-ph 1
Osprey Ranchph 1
Overlook 2/hamlin Ph 1 & 6
Overlook 2hamlin Ph 1 6
Overlook 2hamlin Ph 2 5
Overlook At Hamlin
Oxford Chase
Palisades
Palisades Condo
Panther View
Park Ave Estates
Pleasant Park
Regency Oaks F
Reserve/carriage Pointe Ph 1
Reservecarriage Point Ph 1
Reservecarriage Pointe Ph 1
Sanctuary/hamlin
Sanctuary/twin Waters
Sanctuaryhamlin
Sanctuarytwin Waters
Serenade At Ovation
Shorefront Cove
Showalter Park
Signature Lakes Prcl 01c
Silverleaf Oaks
Silverleaf Oaks At Hamlin Phas
Silverleaf Reserve At Hamlin
Silverleaf Reserve At Hamlin P
Silverleaf Reserve Bungalows
Silverleaf Reservehamlin Ph 2
Stone Creek 44/131
Stone Creek 44131
Stoneybrook West
Stoneybrook West D
Stoneybrook West Ut 04 48 48
Storey Grove
Storey Grove 50
Storey Grove Ph 2
Storey Grove Ph 4
Storey Grv Ph 2
Summerlake Grvs
Summerlake Pd Ph 1a
Summerlake Pd Ph 1b
Summerlake Pd Ph 1b A Rep
Summerlake Pd Ph 2a 2b
Summerlake Pd Ph 2c 2d 2e
Summerlake Pd Ph 3b
Summerlake Pd Ph 3c
Summerlake Pd Ph 4b
Summerlake Reserve
Sunset Lakes
The Grove Resort
The Grove Resort And Spa Condo
Tilden Placewinter Garden
Traditions Sub
Troynelle By Lake Apopka
Tuscany
Tuscany Ph 02
Twinwaters
Valencia Shores
Verde Park Ph 1
Waterleigh
Waterleigh Ph 1a
Waterleigh Ph 1b
Waterleigh Ph 1c
Waterleigh Ph 2a
Waterleigh Ph 2b
Waterleigh Ph 2c2 2c3
Waterleigh Ph 2d
Waterleigh Ph 3a
Waterleigh Ph 3b 3c
Waterleigh Ph 3b 3c 3d
Waterleigh Ph 3b 3c & 3d
Waterleigh Ph 4a
Waterleigh Ph 4b 4c
Waterleigh Phase 3a
Waterleigh Phase 4a
Waterleigh Phases 4b And 4c
Watermark
Watermark Ph 1a
Watermark Ph 1b
Watermark Ph 2a
Watermark Ph 2b
Watermark Ph 2c
Watermark Ph 3
Watermark Ph 4
Waterside/johns Lake Ph 2a
Watersidejohns Lake Ph 2a
Watersidejohns Lake Ph 2b
Watersidejohns Lake Ph 2c
West Lake Hancock Estates
Westchester Place
Westhaven At Ovation
Westhavenovation
Westlake Manor 1st Add
Wincey Groves
Wincey Groves Phase 2
Winding Bay Ph 1b
Winding Bay Ph 3
Winter Garden Shores
Winter Garden Shores Rep
Winter Garden Trls 013
Winter Grove
Wintermere Pointe
Woodbridge On Green

- Broker IDX Sites Inc.
- 750.420.3943
- Toll Free: 005578193
- support@brokeridxsites.com











































