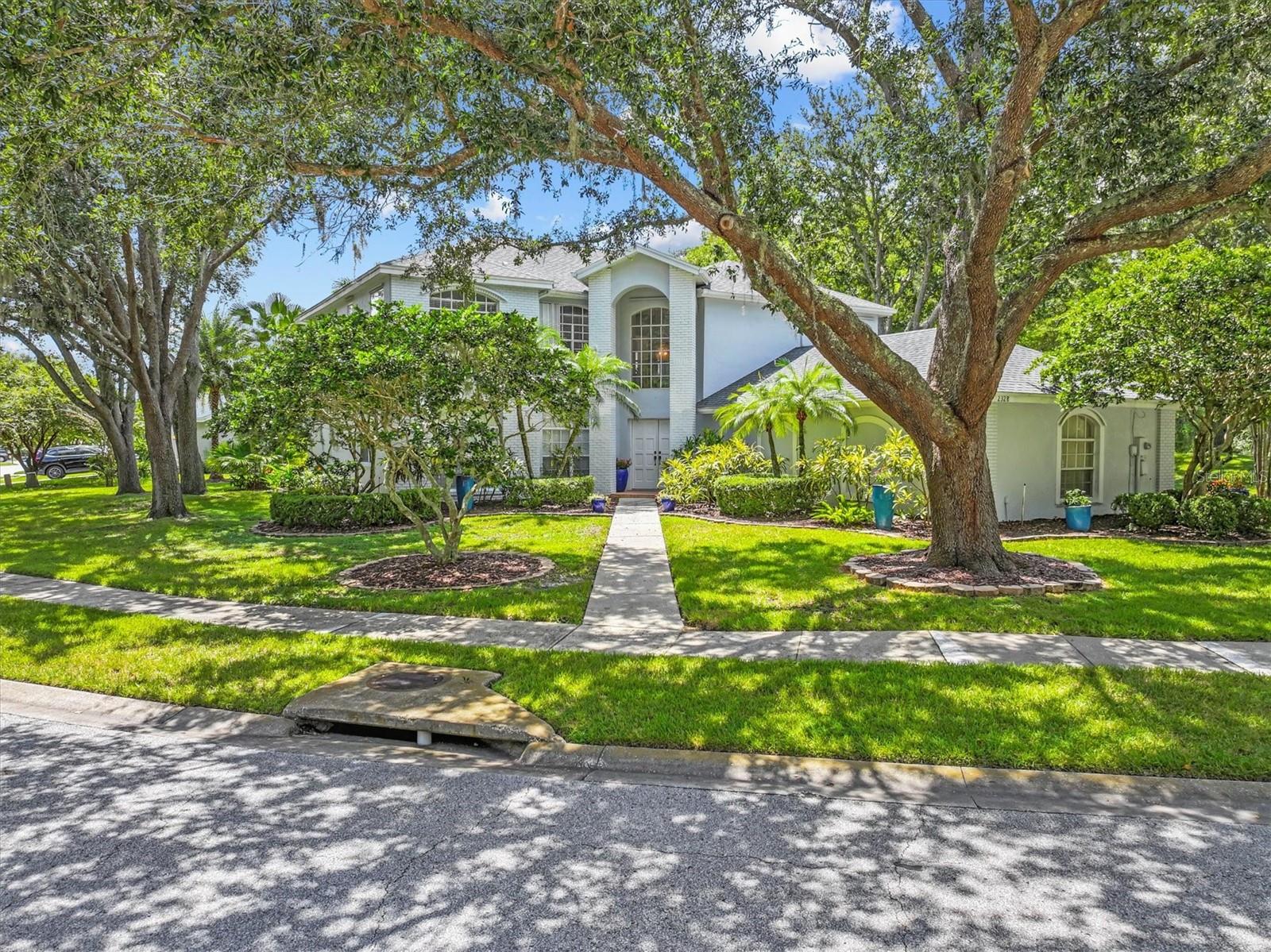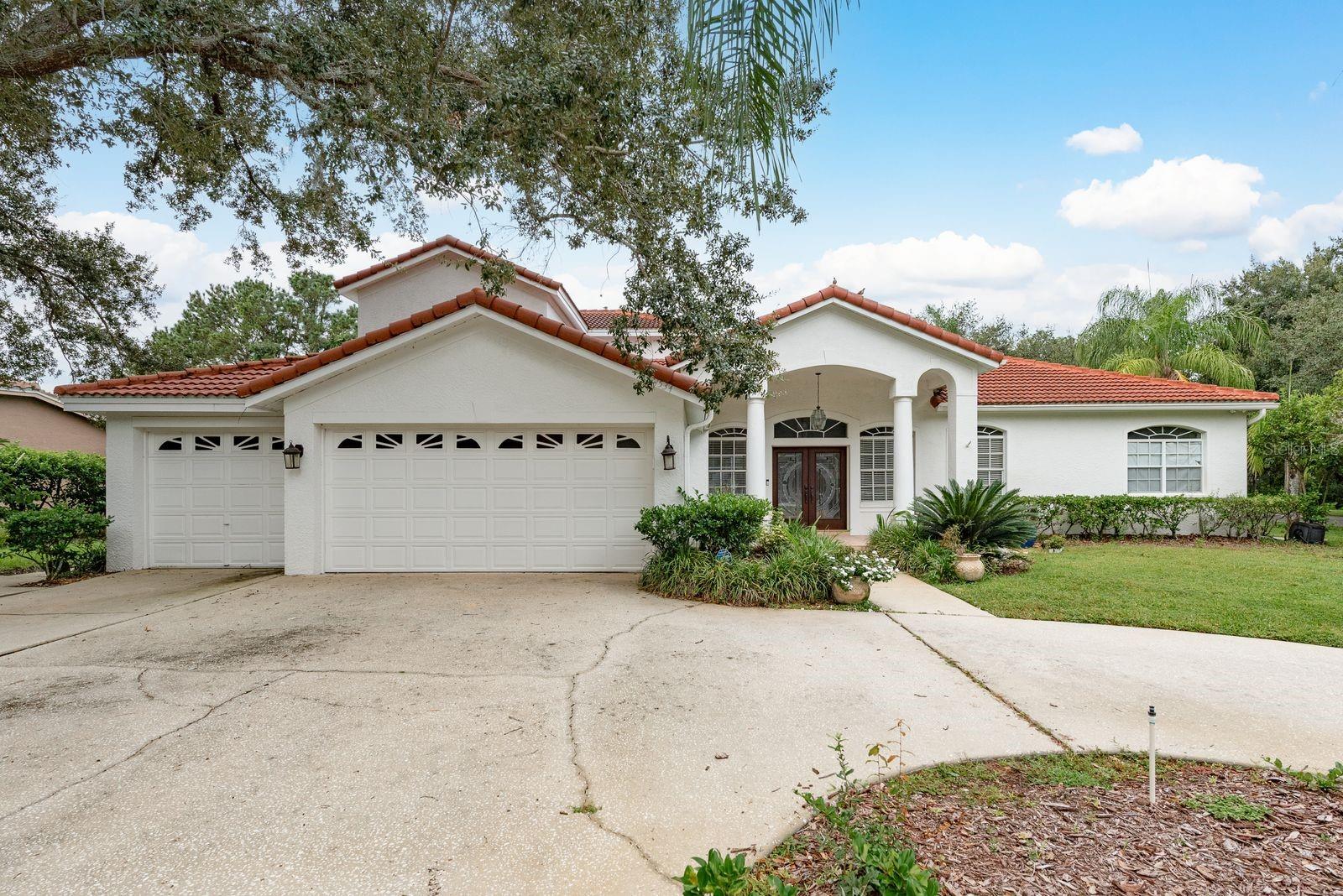4969 Kilkenney Way, Oldsmar, FL 34677
Property Photos

Would you like to sell your home before you purchase this one?
Priced at Only: $799,900
For more Information Call:
Address: 4969 Kilkenney Way, Oldsmar, FL 34677
Property Location and Similar Properties
Reduced
- MLS#: TB8438530 ( Residential )
- Street Address: 4969 Kilkenney Way
- Viewed: 7
- Price: $799,900
- Price sqft: $201
- Waterfront: No
- Year Built: 1989
- Bldg sqft: 3976
- Bedrooms: 4
- Total Baths: 3
- Full Baths: 3
- Garage / Parking Spaces: 3
- Days On Market: 19
- Additional Information
- Geolocation: 28.0701 / -82.6903
- County: PINELLAS
- City: Oldsmar
- Zipcode: 34677
- Subdivision: Aberdeen Unit One
- Elementary School: Forest Lakes Elementary PN
- Middle School: Carwise Middle PN
- High School: East Lake PN
- Provided by: RE/MAX REALTEC GROUP INC
- DMCA Notice
-
Description"house beautiful" nestled in a serene gated enclave "aberdeen" of ardea (formerly known as east lake woodlands golf and country club! ) from the moment you arrive, the home's curb appeal is undeniable! Pristine manicured landscaping and graceful palm tree's create a peaceful tropical setting! Quality built classic beauty consists of 4 bedrooms, 3 bathrooms, 3 car garage with your own sparkling pool, spillover spa and birdcaged, pavered, covered lanai! Step into your own outdoor oasis, for those seeking tranquility in harmony with nature! Expansive. 40 acre (almost a half acre) with fenced backyard! Great place to entertain your family and friends! Double door entry! Soaring volume ceilings! New high end chandeliers! New coastal look luxury vinyl plank flooring flows seamlessly throughout! Crown molding in living room and dining room. Open concept eat in kitchen, features white cabinetry, granite countertops, undermount sink, stone backsplash and stainless steel appliances! New led lights! Family room has wood burning fireplace with custom built in shelving! Ceiling fans! Desirable triple split bedroom floorplan! Spacious primary bedroom! Primary bathroom has double vanities, large soaking tub and walk in shower! Door on water closet! Large walk in closet! Plus an en suite, bedroom with its own bath! Inside laundry room has sink and additional storage cabinets! Highlights include: newer a/c sysytem, installed in 2022! Brand new epoxy floors in garage! Newer pool pump, filter and spa heater. Roof is 2013 year. Experience living in a gated, golf 2 exceptional courses, upgraded tennis, pickleball courts, 2 resort style community pools, state of the art fitness, dining and bar, country club lifestyle!! Plus vibrant kids club! Located just minutes to world renowned honeymoon island beach enjoy close proximity to top grocers, premiere restaurants, shoppes, great schools, countryside mease hospital, and tampa international airport with $11 million dollar transformation, ardea has been elevated to new heights! Unparalleled member experience. Tennis and social memberships, golf memberships available. You won't be disappointed! Schedule your viewing today!
Payment Calculator
- Principal & Interest -
- Property Tax $
- Home Insurance $
- HOA Fees $
- Monthly -
For a Fast & FREE Mortgage Pre-Approval Apply Now
Apply Now
 Apply Now
Apply NowFeatures
Building and Construction
- Covered Spaces: 0.00
- Exterior Features: SprinklerIrrigation, RainGutters
- Fencing: Fenced
- Flooring: Tile, Vinyl
- Living Area: 2809.00
- Roof: Tile
Property Information
- Property Condition: NewConstruction
Land Information
- Lot Features: Flat, NearGolfCourse, Level, OutsideCityLimits, OversizedLot, Landscaped
School Information
- High School: East Lake High-PN
- Middle School: Carwise Middle-PN
- School Elementary: Forest Lakes Elementary-PN
Garage and Parking
- Garage Spaces: 3.00
- Open Parking Spaces: 0.00
- Parking Features: Driveway, Garage, GarageDoorOpener, Oversized
Eco-Communities
- Pool Features: Heated, ScreenEnclosure, Association, Community
- Water Source: Public
Utilities
- Carport Spaces: 0.00
- Cooling: CentralAir, CeilingFans
- Heating: Central
- Pets Allowed: Yes
- Sewer: PublicSewer
- Utilities: Propane, MunicipalUtilities
Amenities
- Association Amenities: BasketballCourt, Clubhouse, FitnessCenter, GolfCourse, Gated, Playground, Park, Pool, RecreationFacilities, Sauna, SpaHotTub, Security, TennisCourts
Finance and Tax Information
- Home Owners Association Fee Includes: RecreationFacilities, Security
- Home Owners Association Fee: 700.00
- Insurance Expense: 0.00
- Net Operating Income: 0.00
- Other Expense: 0.00
- Pet Deposit: 0.00
- Security Deposit: 0.00
- Tax Year: 2024
- Trash Expense: 0.00
Other Features
- Appliances: Cooktop, Dishwasher, Microwave, Refrigerator
- Country: US
- Interior Features: BuiltInFeatures, CeilingFans, CrownMolding, EatInKitchen, HighCeilings, KitchenFamilyRoomCombo, OpenFloorplan, StoneCounters, SplitBedrooms, SolidSurfaceCounters, VaultedCeilings, WalkInClosets, Attic, SeparateFormalDiningRoom, SeparateFormalLivingRoom
- Legal Description: ABERDEEN UNIT ONE BLK 2, LOT 11
- Levels: One
- Area Major: 34677 - Oldsmar
- Occupant Type: Owner
- Parcel Number: 10-28-16-00025-002-0110
- Style: Florida
- The Range: 0.00
- View: Pool
- Zoning Code: RPD-2.5_1.0
Similar Properties
Nearby Subdivisions
Aberdeen
Aberdeen Unit One
Aberdeen Unit Two
Bay Arbor
Bays End
Bayside Meadows Ph Ii
Bayside Meadowsphase I
Country Club Add To Oldsmar Re
Creekside
Cross Creek
Cross Creek East Lake Woodlan
Cross Creek - Unit Two
Diamond Crest
East Lake Woodlands
East Lake Woodlands Cluster Ho
East Lake Woodlands Lake Estat
East Lake Woodlands Patio Home
East Lake Woodlands Pinewinds
East Lake Woodlands Woodridge
Eastlake Oaks Ph 2
Eastlake Oaks Ph 4
Estuary Of Mobbly Bay
Fountains At Cypress Lakes Ii-
Fountains At Cypress Lakes Iia
Greenhaven
Gull-aire Village
Harbor Palms-unit Three
Harbor Palmsunit Four
Harbor Palmsunit Four A
Harbor Palmsunit One
Harbor Palmsunit Three
Harbor Palmsunit Two
Hayes Park Village
Hunters Crossing
Hunters Trail Twnhms
Kingsmill
Manors Of Forest Lakes The Ph
Not Applicable
Oldsmar Country Club Estates S
Oldsmar Rev Map
Oldsmar Revised
Parcel B - The Pinnacle
Preserve At Cypress Lakes Ph I
Quail Forest Cluster Homes
Sheffield Village At Bayside M
Sheffield Village Ph Ii At Bay
Shoreview
Shoreview Ph 2
Shoreview Ph I
Tampashores Bay Sec
Turtle Creek
Villas Of Forest Lakes
Villas Of Forest Lakes The
Warwick Hills
West Oldsmar Sec 1
Woods Of Forest Lakes The Ph O
Worthington

- Broker IDX Sites Inc.
- 750.420.3943
- Toll Free: 005578193
- support@brokeridxsites.com

































































































