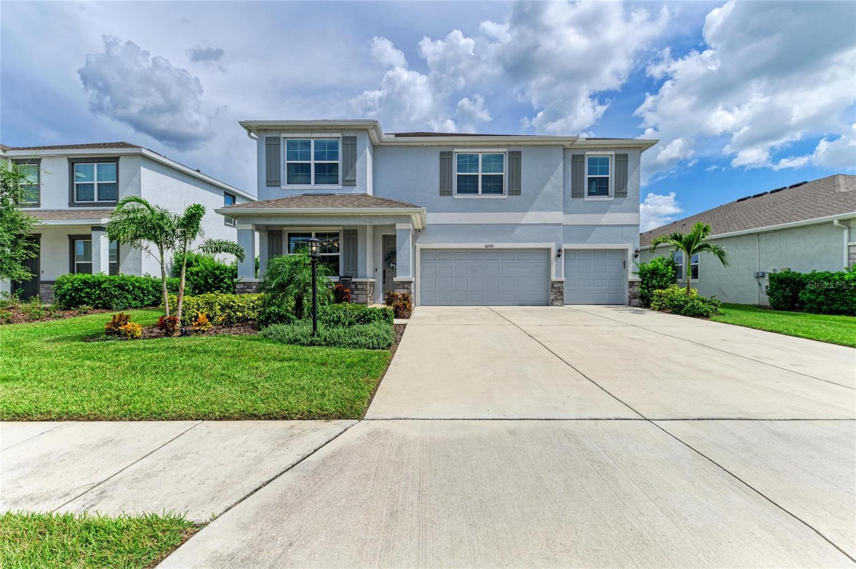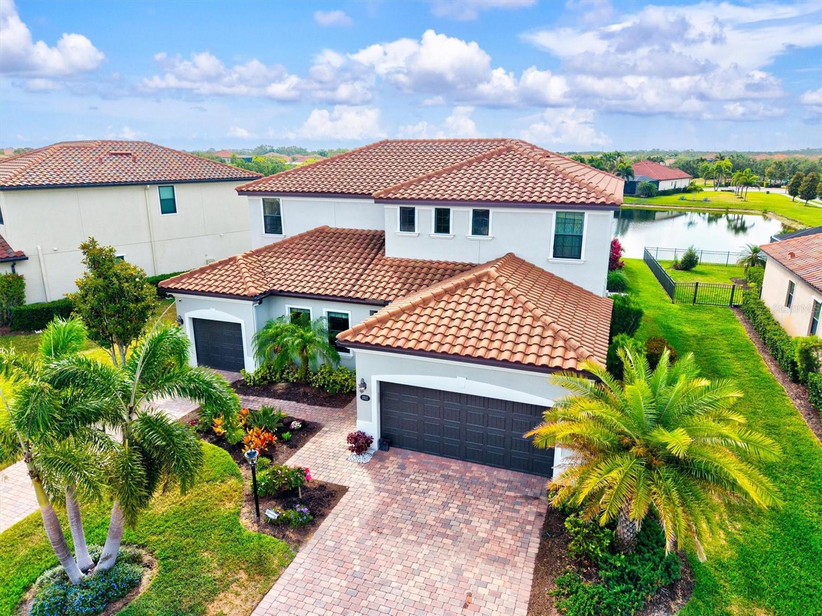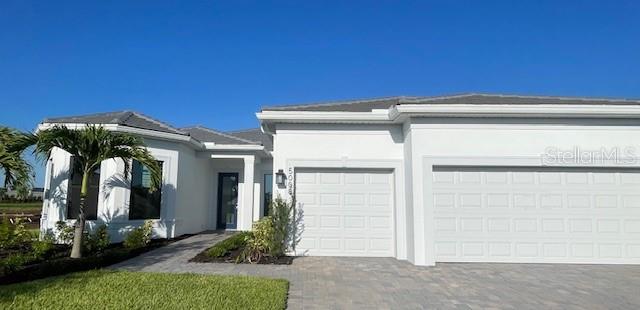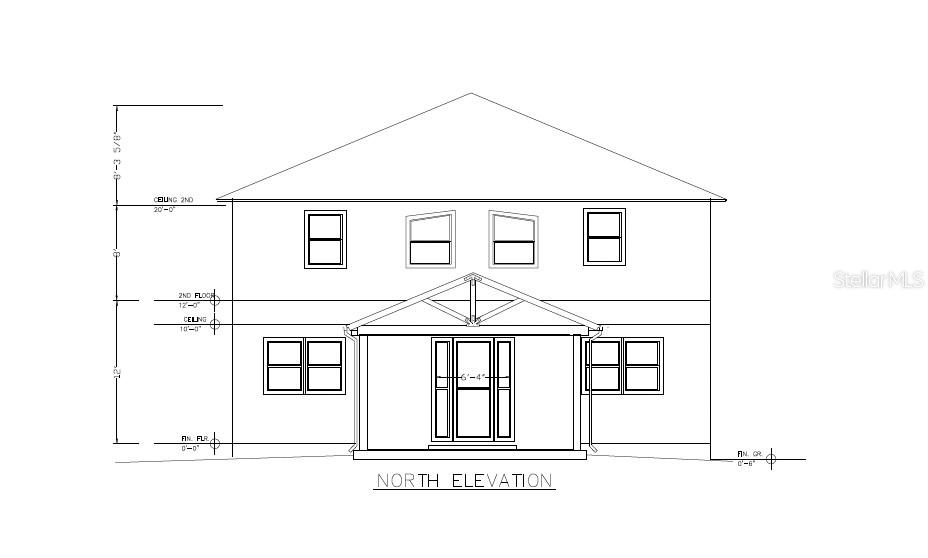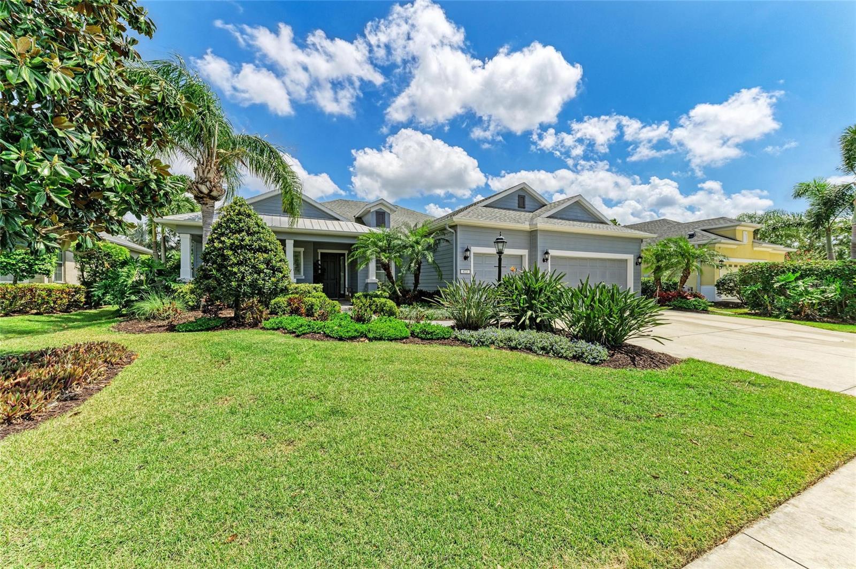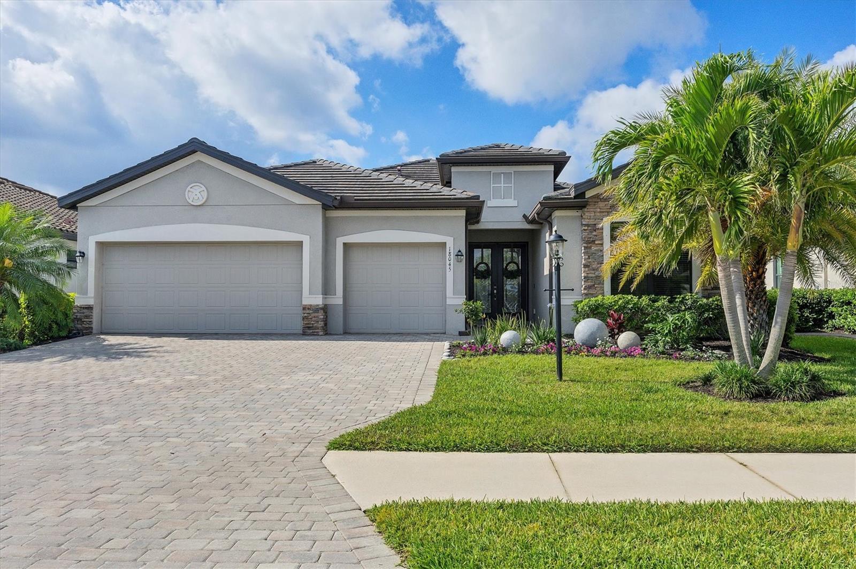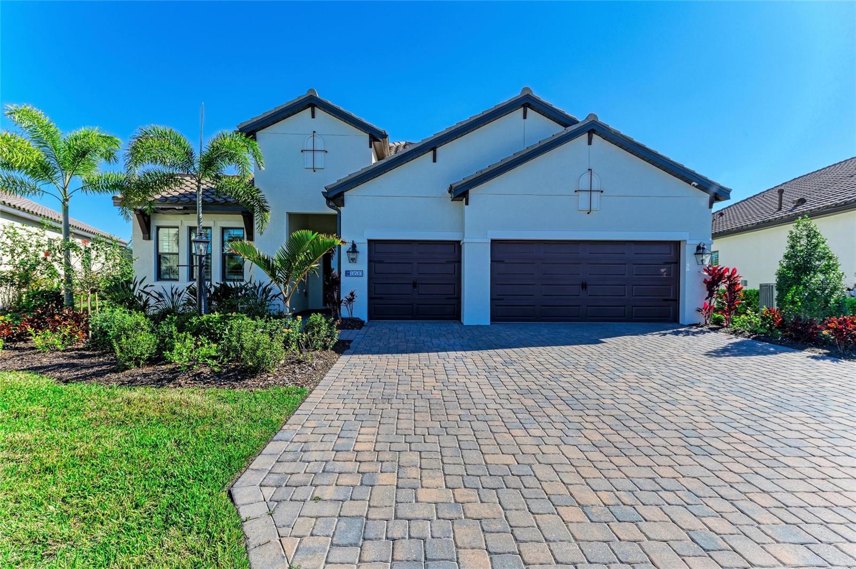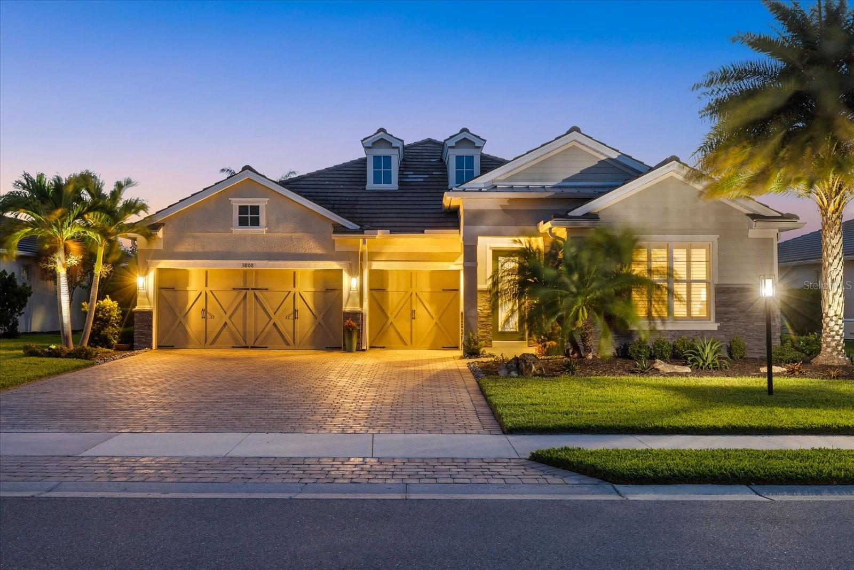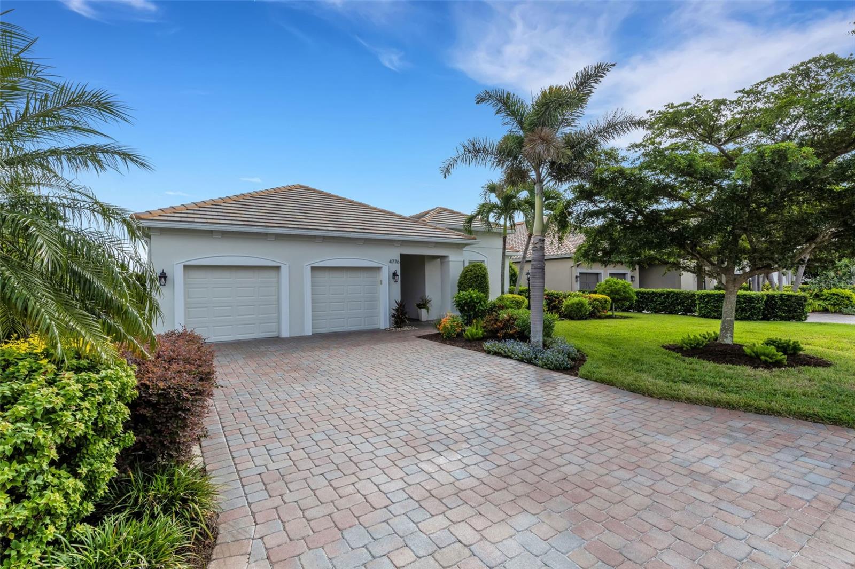4776 Royal Dornoch Circle, Bradenton, FL 34211
Property Photos

Would you like to sell your home before you purchase this one?
Priced at Only: $875,000
For more Information Call:
Address: 4776 Royal Dornoch Circle, Bradenton, FL 34211
Property Location and Similar Properties
- MLS#: A4667346 ( Residential )
- Street Address: 4776 Royal Dornoch Circle
- Viewed: 2
- Price: $875,000
- Price sqft: $297
- Waterfront: No
- Year Built: 2013
- Bldg sqft: 2948
- Bedrooms: 3
- Total Baths: 3
- Full Baths: 3
- Garage / Parking Spaces: 2
- Days On Market: 3
- Additional Information
- Geolocation: 27.4554 / -82.4389
- County: MANATEE
- City: Bradenton
- Zipcode: 34211
- Subdivision: Rosedale Add Ph I
- Elementary School: Braden River
- Middle School: Dr Mona Jain
- High School: Lakewood Ranch
- Provided by: EXIT KING REALTY
- DMCA Notice
-
DescriptionRemastered in Rosedale! This three bedroom, three bath pool home in Rosedale Highlands underwent a complete facelift over the last 2 years and could easily be mistaken for the model home. Built by Ashton Woods in 2013, comfort, style and luxury combine to create a magnificent living space paired with an outdoor palate to fit any Florida lifestyle. As you enter the foyer you will notice the vaulted tray ceilings, 8 foot doors, crown molding, and the triple sliding glass doors that allow natural light to fill the living area. Open concept kitchen with gas range and hood, center island, soft close cabinetry with undermount electrical and lighting, and a large dining room make cooking, dining, and entertaining a memorable experience. There is a coffee/wine bar just beyond the kitchen as well as a large closet pantry. The guest bedrooms have a Jack and Jill bathroom and there is also a den with French doors for additional sleeping arrangements or a home office. Primary suite continues the amazing list of features of the home with walk in closets, a stunning new bathroom with frameless glass doors, new flooring, vanities, lighting, sinks, you name it. If you love outdoor living this home has a salt water heated pool, tons of pavered deck space for loungers and tables, covered lanai space, a retractable awning, privacy wall and additional space for grilling or a fire pit. You truly have to experience this home in person. Additional updates include: Complete Kitchen remodel in 2023**Guest Bath and Pool Bath Remodel in 2023**Master Bath Remodel in 2024**All New Flooring since 2023**Appliances all replaced since 2023**Both interior and exterior painted in last 3 years**All pool equipment replaced since 2021**Garage floor epoxy and storage rack. Social Membership Required with this home. All of the information regarding golf and social memberships as well as amenities can be found at https://www.rosedalemasterhoa.com/
Payment Calculator
- Principal & Interest -
- Property Tax $
- Home Insurance $
- HOA Fees $
- Monthly -
For a Fast & FREE Mortgage Pre-Approval Apply Now
Apply Now
 Apply Now
Apply NowFeatures
Building and Construction
- Covered Spaces: 0.00
- Exterior Features: SprinklerIrrigation, RainGutters, InWallPestControlSystem
- Flooring: CeramicTile, LuxuryVinyl
- Living Area: 2145.00
- Roof: Tile
School Information
- High School: Lakewood Ranch High
- Middle School: Dr Mona Jain Middle
- School Elementary: Braden River Elementary
Garage and Parking
- Garage Spaces: 2.00
- Open Parking Spaces: 0.00
Eco-Communities
- Pool Features: Heated, InGround, ScreenEnclosure, SaltWater
- Water Source: Public
Utilities
- Carport Spaces: 0.00
- Cooling: CentralAir, CeilingFans
- Heating: Central
- Pets Allowed: Yes
- Sewer: PublicSewer
- Utilities: CableConnected, ElectricityConnected, NaturalGasConnected, MunicipalUtilities, SewerConnected, UndergroundUtilities, WaterConnected
Finance and Tax Information
- Home Owners Association Fee: 367.00
- Insurance Expense: 0.00
- Net Operating Income: 0.00
- Other Expense: 0.00
- Pet Deposit: 0.00
- Security Deposit: 0.00
- Tax Year: 2024
- Trash Expense: 0.00
Other Features
- Appliances: Dryer, Dishwasher, GasWaterHeater, Microwave, Range, Refrigerator, RangeHood, Washer
- Country: US
- Interior Features: CeilingFans, CrownMolding, HighCeilings, MainLevelPrimary, StoneCounters, WalkInClosets, WindowTreatments
- Legal Description: LOT 162 ROSEDALE ADDITION PHASE I PI#5794.2610/9
- Levels: One
- Area Major: 34211 - Bradenton/Lakewood Ranch Area
- Occupant Type: Owner
- Parcel Number: 579426109
- The Range: 0.00
Similar Properties
Nearby Subdivisions
0580100 Avalon Woods Ph Ii Lot
Arbor Grande
Avaunce
Azario Esplanade
Bridgewater At Lakewood Ranch
Bridgewater Ph I At Lakewood R
Bridgewater Ph Ii At Lakewood
Bridgewater Ph Iii At Lakewood
Central Park
Central Park Ph B1
Central Park Subphase A-1b
Central Park Subphase A1b
Central Park Subphase B-2a & B
Central Park Subphase B2a B2c
Central Park Subphase B2b
Central Park Subphase D1aa
Central Park Subphase E1b
Central Park Subphase G-1a, G-
Central Park Subphase G1a G1b
Central Park Subphase G2a G2b
Cresswind Ph I Subph A B
Cresswind Ph Ii Subph A B C
Cresswind Ph Iii
Eagle Trace
Eagle Trace Ph I
Eagle Trace Ph Iic
Eagle Trace Ph Iiia
Eagle Trace Ph Iiib
Esplanade Ph I Subphase H & I
Esplanade Ph Ii
Esplanade Ph Iii A,b,c,d,j&par
Esplanade Ph Iii Subphases E,
Harmony At Lakewood Ranch Ph I
Indigo
Indigo Ph Iv V
Indigo Ph Iv & V
Indigo Ph Vi Subphase 6b 6c R
Indigo Ph Vii Subphase 7a 7b
Lakewood National Golf Club Ph
Lakewood Park
Lakewood Ranch Solera
Lakewood Ranch Solera Ph Ia I
Lorraine Lakes
Lorraine Lakes Ph I
Lorraine Lakes Ph Iia
Lorraine Lakes Ph Iib-1 & Iib-
Lorraine Lakes Ph Iib-3 & Iic
Lorraine Lakes Ph Iib1 Iib2
Lorraine Lakes Ph Iib3 Iic
Mallory Park Ph I A C E
Mallory Park Ph I A, C & E
Mallory Park Ph I D Ph Ii A
Mallory Park Ph Ii Subph C D
Mallory Park Ph Ii Subph C & D
Not Applicable
Not In Subdivision
Panther Ridge
Panther Ridge Ranches
Panther Ridge The Trails Ii
Park East At Azario Ph I Subph
Park East At Azario Ph Ii
Polo Run Ph I-a & I-b
Polo Run Ph Ia Ib
Polo Run Ph Iia Iib
Polo Run Ph Iia & Iib
Polo Run Ph Iic Iid Iie
Polo Run/lakewood Ranch
Polo Runlakewood Ranch
Pomello City Central
Pomello Park
Rosedale
Rosedale 11
Rosedale 2
Rosedale 4
Rosedale 8 Westbury Lakes
Rosedale Add Ph I
Rosedale Add Ph Ii
Rosedale Addition Phase Ii
Saddlehorn Estates
Sapphire Point Ph I Ii Subph
Sapphire Point Ph I & Ii Subph
Savanna At Lakewood Ranch Ph I
Savanna At Lakewood Ranch Phas
Seaflower
Serenity Creek
Serenity Creek Rep Of Tr N
Solera At Lakewood Ranch
Solera At Lakewood Ranch Ph Ii
Star Farms
Star Farms At Lakewood Ranch
Star Farms Ph I-iv
Star Farms Ph Iiv
Star Farms Ph Iv Subph A
Star Farms Ph Iv Subph B C
Sweetwater At Lakewood Ranch
Sweetwater At Lakewood Ranch P
Sweetwater Villas At Lakewood
Sweetwater Vills At Lakewood
Woodleaf Hammock
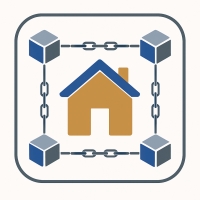
- Broker IDX Sites Inc.
- 750.420.3943
- Toll Free: 005578193
- support@brokeridxsites.com

























































