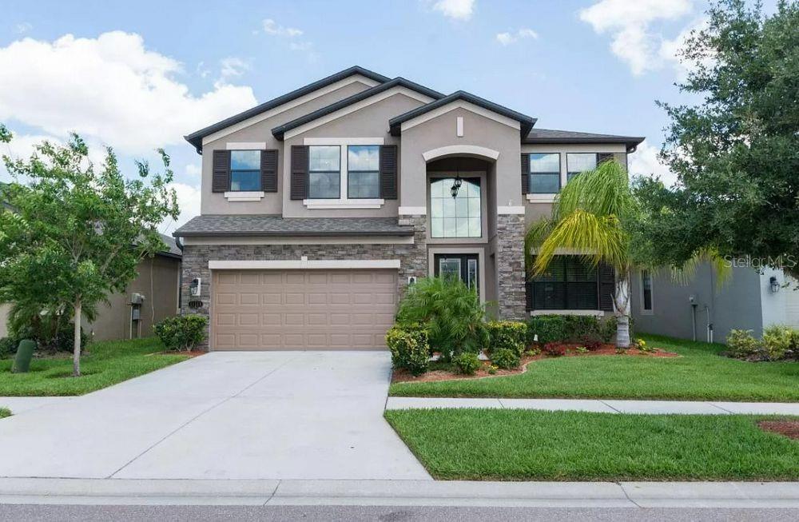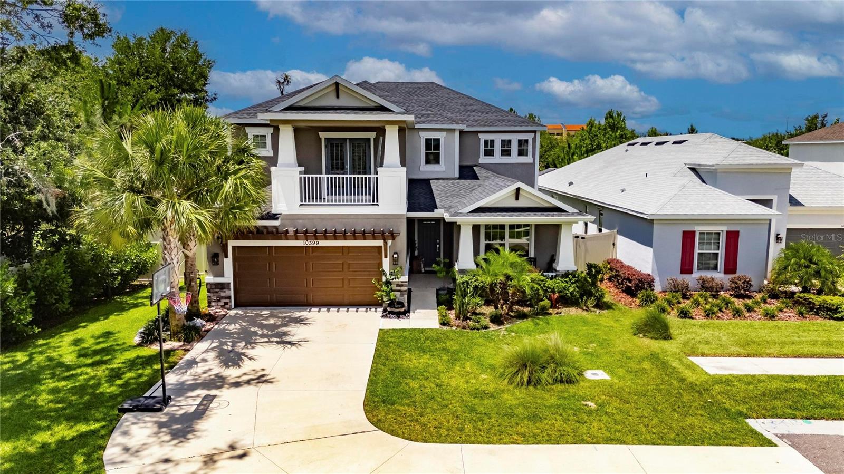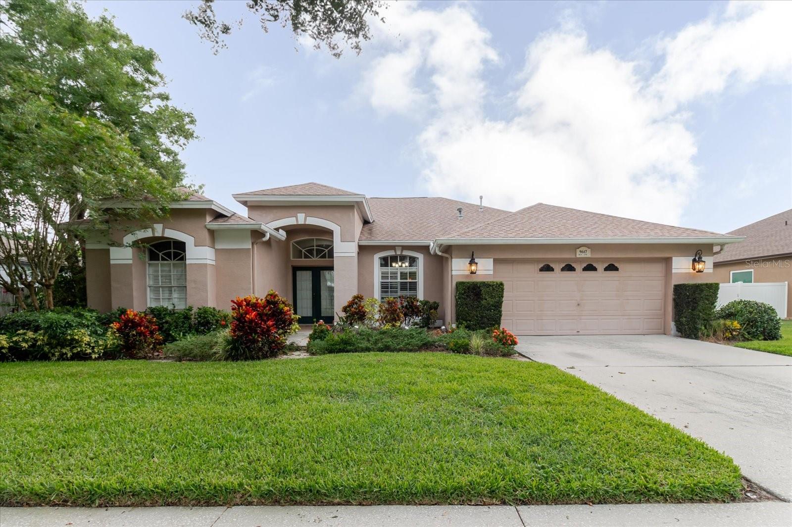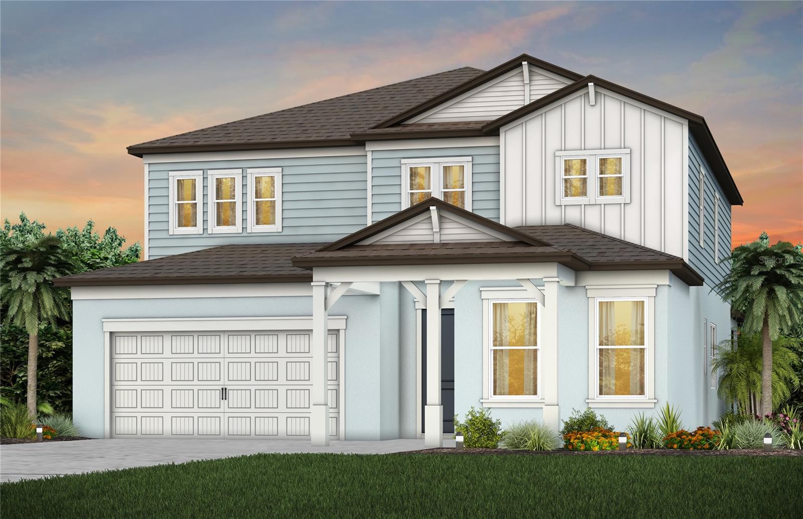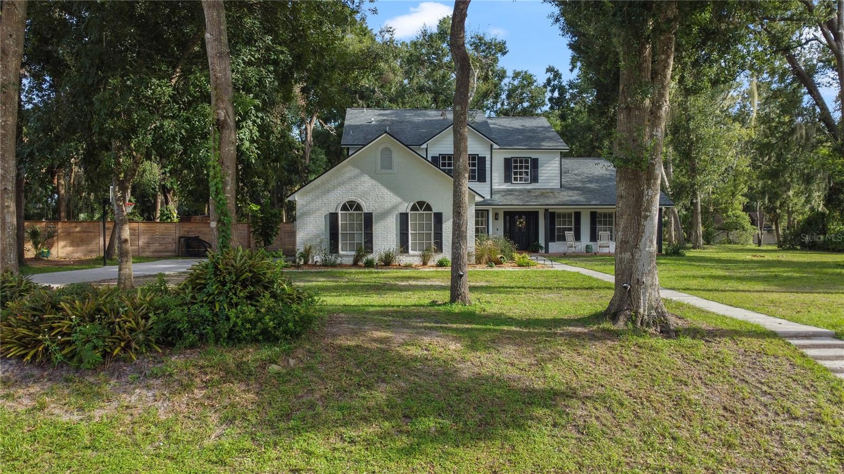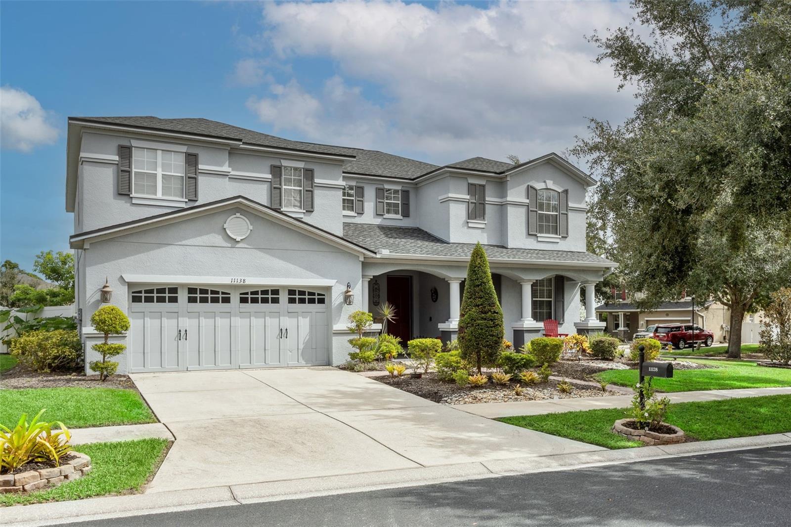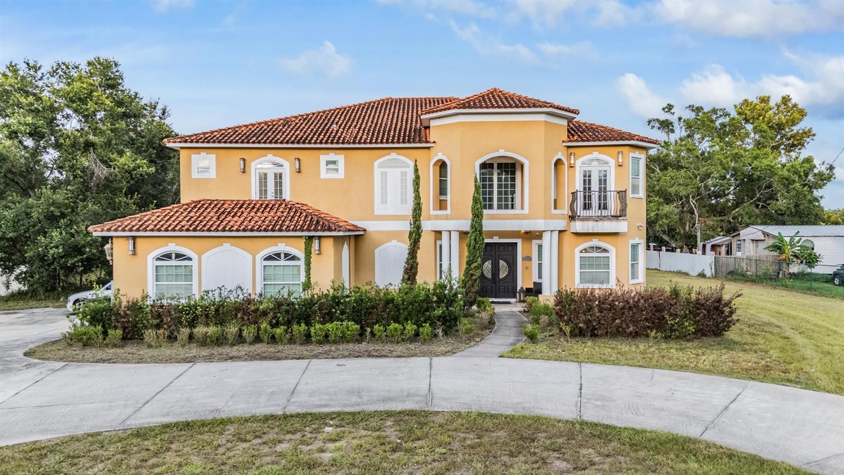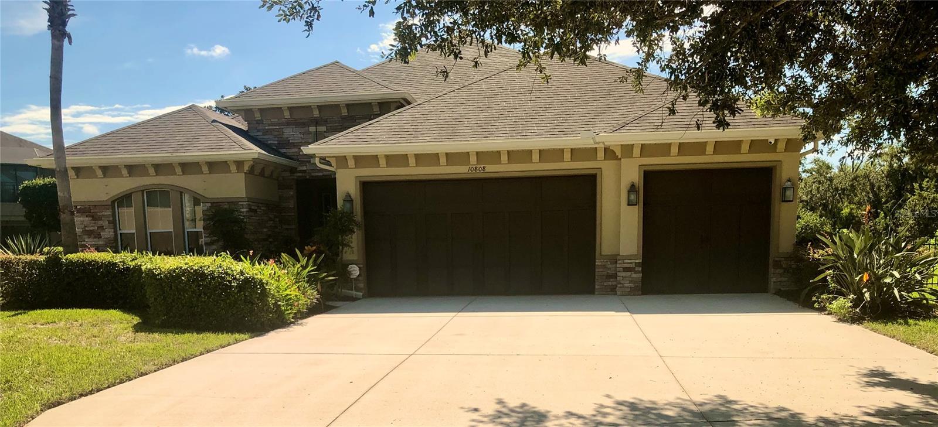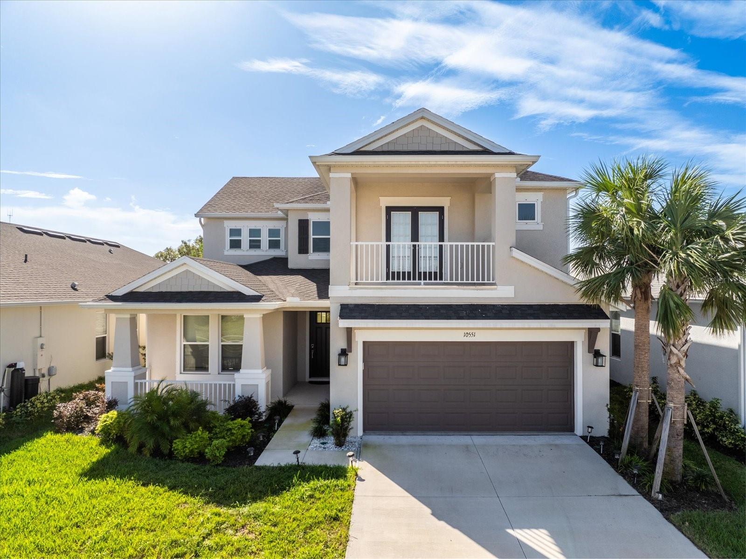12510 Shadow Run Boulevard, Riverview, FL 33569
Property Photos

Would you like to sell your home before you purchase this one?
Priced at Only: $650,000
For more Information Call:
Address: 12510 Shadow Run Boulevard, Riverview, FL 33569
Property Location and Similar Properties
- MLS#: TB8433667 ( Residential )
- Street Address: 12510 Shadow Run Boulevard
- Viewed: 7
- Price: $650,000
- Price sqft: $229
- Waterfront: No
- Year Built: 1978
- Bldg sqft: 2835
- Bedrooms: 3
- Total Baths: 2
- Full Baths: 2
- Garage / Parking Spaces: 6
- Days On Market: 4
- Additional Information
- Geolocation: 27.8377 / -82.2809
- County: HILLSBOROUGH
- City: Riverview
- Zipcode: 33569
- Subdivision: Shadow Run
- Elementary School: Warren Hope Dawson
- Middle School: Rodgers
- High School: Riverview
- Provided by: RE/MAX ALLIANCE GROUP
- DMCA Notice
-
DescriptionYOUR MARVELOUS MAGNET FOR FAMILY & FRIENDS IS HERE! This property offers so much more than the house alone! On a privacy fenced, tree shaded acre in Riverviews Shadow Run, this 1,865 SF home with 3 bedrooms/2 baths has been expanded by a 285 SF Florida room, 500 SF game room with bar, 1,000 SF barn with 4 garage bays & a workshop/craft room, screened lanai with outdoor kitchen, gated pet yard with kennel, secluded firepit patio plus a gorgeous, saltwater, heated pool with no step beach entry in a big, stone pavered deck that includes screened & roof sheltered sections for all weather enjoyment. WOW! Lighted, pavered paths connect it all, & there's so much space for parking on the extended, expanded driveway as well as the yard behind a 12 foot wide, electric powered gate that you'll be where everyone loves to gather. The record of improvements here is even longer than the list of amenities, with HVAC at the top because 1 owner is a heating & cooling professional who has updated ductwork & equipment everywhere. Almost every room features double pane, storm impact windows; water is treated with a whole house reverse osmosis system; the well has a recently installed submersible pump of 1 HP. Inside you'll find granite, wood, tile & luxury vinyl plank floors, decorator lights & fixtures, a fieldstone fireplace focal point in the living room, & extensive upgrades to both bathrooms as well as the kitchen. The kitchen is really something special, nearly doubled in size so its stainless steel appliances include both a French door fridge with icemaker & a fridge size freezer, built in convection oven in addition to the convection range & microwave, dishwasher, disposer, undermount sink in 1 area plus a farmhouse sink in the other, all beside an oversized laundry room with cabinets above & below 2 countertop segments. (If that's somehow not enough, by the way, you'll find a smaller version of the granite & stainless kitchen outside past the pool in the barn's screened lanai!) Last but very far from least, there's the truly impressive pool lanai itself, where these owners spared little expense creating their backyard oasis a decade ago. Today it boasts a Hayward titanium electric heater, variable speed pump, diatomaceous earth filter, & an extra waterfall feature. Are there details we haven't covered yet? Yes! But that's why you want to schedule your personal tour today so you can act quickly to make this yours!
Payment Calculator
- Principal & Interest -
- Property Tax $
- Home Insurance $
- HOA Fees $
- Monthly -
For a Fast & FREE Mortgage Pre-Approval Apply Now
Apply Now
 Apply Now
Apply NowFeatures
Building and Construction
- Covered Spaces: 0.00
- Exterior Features: DogRun, FrenchPatioDoors, SprinklerIrrigation, Lighting, OutdoorKitchen, OutdoorShower, Storage
- Fencing: Fenced, Wood
- Flooring: Carpet, Concrete, CeramicTile, LuxuryVinyl
- Living Area: 2149.00
- Other Structures: Barns, KennelDogRun, Other
- Roof: Shingle
Property Information
- Property Condition: NewConstruction
Land Information
- Lot Features: Flat, Level, OutsideCityLimits, Landscaped
School Information
- High School: Riverview-HB
- Middle School: Rodgers-HB
- School Elementary: Warren Hope Dawson Elementary
Garage and Parking
- Garage Spaces: 6.00
- Open Parking Spaces: 0.00
- Parking Features: Driveway, Garage, GarageDoorOpener, GarageFacesSide
Eco-Communities
- Pool Features: Gunite, Heated, InGround, PoolSweep, ScreenEnclosure, SaltWater
- Water Source: Well
Utilities
- Carport Spaces: 0.00
- Cooling: CentralAir, Ductless, CeilingFans
- Heating: Central, Electric, HeatPump
- Pets Allowed: Yes
- Sewer: SepticTank
- Utilities: ElectricityConnected, HighSpeedInternetAvailable, MunicipalUtilities
Finance and Tax Information
- Home Owners Association Fee: 250.00
- Insurance Expense: 0.00
- Net Operating Income: 0.00
- Other Expense: 0.00
- Pet Deposit: 0.00
- Security Deposit: 0.00
- Tax Year: 2024
- Trash Expense: 0.00
Other Features
- Appliances: BuiltInOven, ConvectionOven, Dishwasher, ElectricWaterHeater, Disposal, IceMaker, Microwave, Range, Refrigerator
- Country: US
- Interior Features: BuiltInFeatures, CeilingFans, EatInKitchen, StoneCounters, SplitBedrooms, WalkInClosets, WoodCabinets
- Legal Description: SHADOW RUN UNIT NO 1 LOT 42 BLOCK 6
- Levels: One
- Area Major: 33569 - Riverview
- Occupant Type: Owner
- Parcel Number: U-26-30-20-2T3-000006-00042.0
- Style: Contemporary
- The Range: 0.00
- Zoning Code: RSC-2
Similar Properties
Nearby Subdivisions
Aberdeen Creek
Boyette Creek Ph 1
Boyette Creek Ph 2
Boyette Farms Ph 1
Boyette Fields
Boyette Park Ph 1/a 1/b 1/d
Boyette Park Ph 1a 1b 1d
Boyette Park Ph 1e2a2b3
Boyette Spgs Sec A
Boyette Spgs Sec A Un #2
Boyette Spgs Sec A Un 1
Boyette Spgs Sec A Un 2
Boyette Springs
Creek View
Echo Park
Enclave At Boyette
Enclave At Ramble Creek
Estates At Riversedge
Estuary Ph 1 4
Estuary Ph 2
Hammock Crest
Hawks Fern
Hawks Fern Ph 2
Hawks Fern Ph 3
Hawks Grove
Lake St Charles
Manors At Forest Glen
Mellowood Creek
Mellowood Creek Unit 1
Moss Creek Sub
Moss Landing
Moss Landing Ph 1
Moss Landing Ph 3
Paddock Oaks
Parkway Center Single Family P
Peninsula At Rhodine Lake
Preserve At Riverview
Ridgewood
Rivercrest Ph 02
Rivercrest Ph 1a
Rivercrest Ph 1b4
Rivercrest Ph 2 Prcl K An
Rivercrest Ph 2 Prcl N
Rivercrest Ph 2 Prcl O An
Rivercrest Ph 2b2/2c
Rivercrest Ph 2b22c
Riverglen
Riverglen Riverwatch Gated Se
Riverglen / Riverwatch Gated S
Riverplace Sub
Rodney Johnsons Riverview Hig
Shadow Ridge
Shadow Run
Shadow Run Unit No 1
South Fork
Starling Oaks
Stoner Woods Sub
Tropical Acres
Unplatted
Waterford On The Alafia

- Broker IDX Sites Inc.
- 750.420.3943
- Toll Free: 005578193
- support@brokeridxsites.com













































































