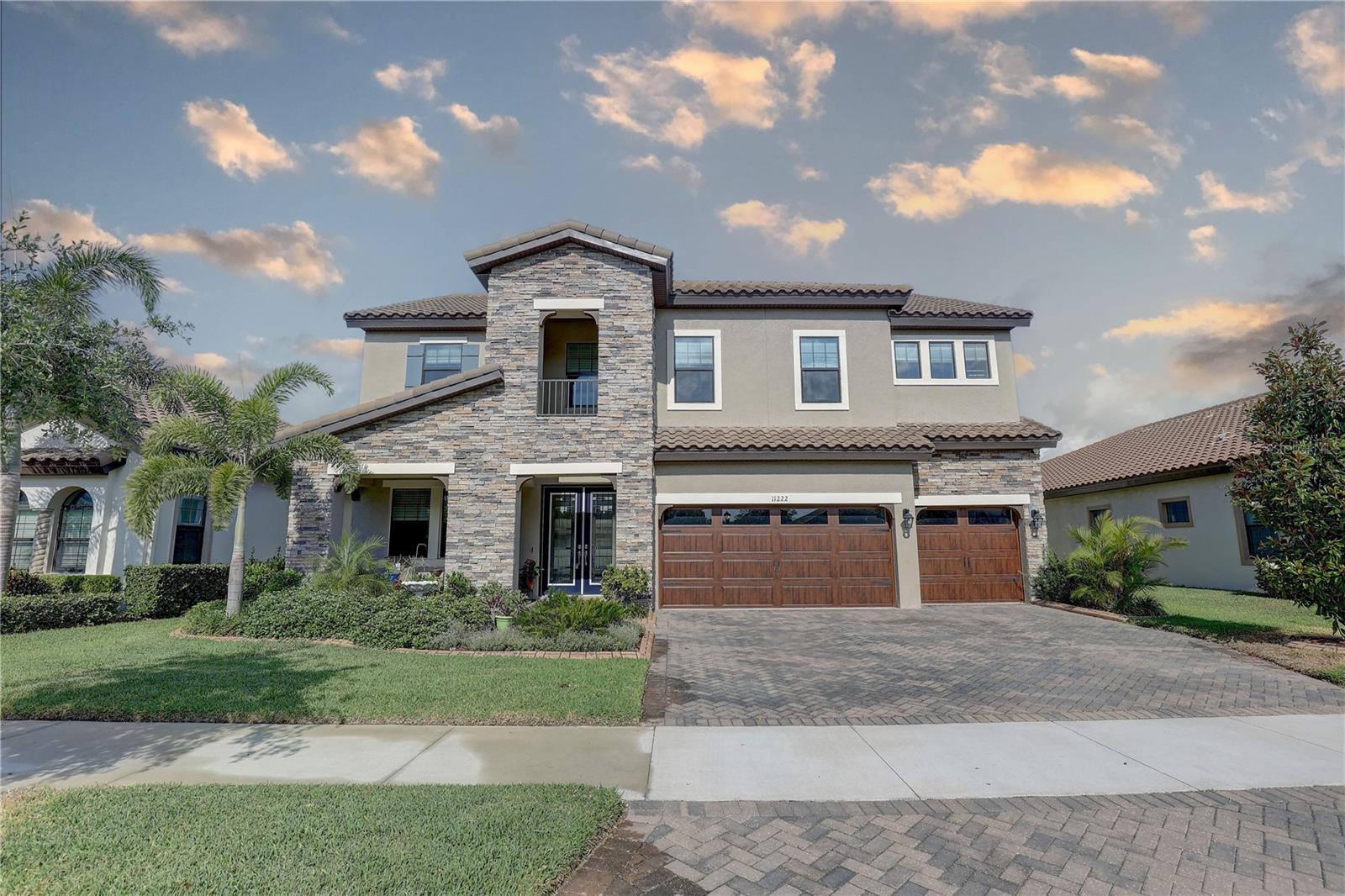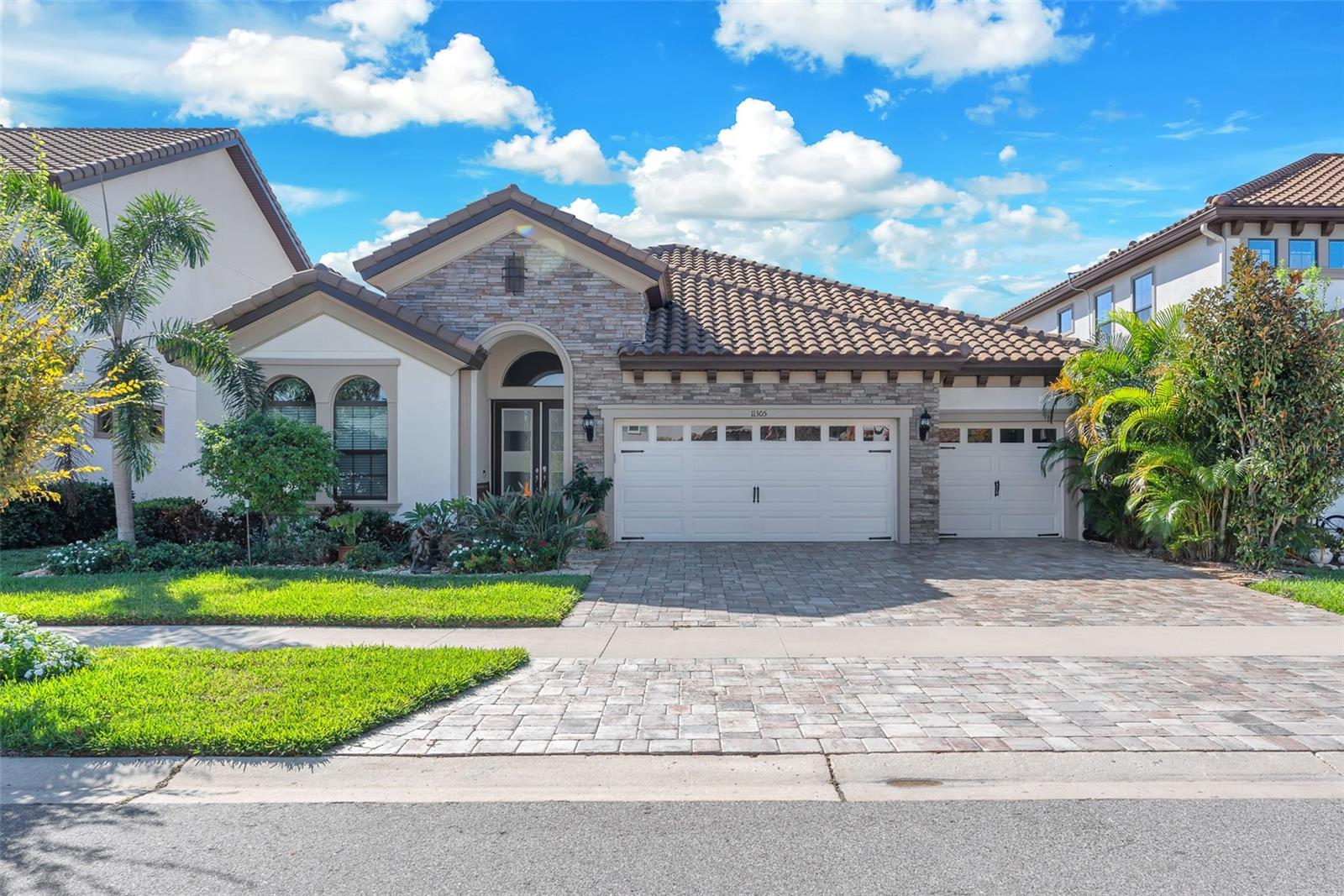Searching on:
- Subdivision Like Hawks Fern
- 1
Single Family
- Price: $785,000.00
- Price sqft: $168.20 / sqft
- Previous Price: $823,000
- Last Price Change: 11/03/25
- Days On Market: 184
- Bedrooms: 5
- Baths: 4
- Garage / Parking Spaces: 3
- Bldg sqft: 4667
- Acreage: 0.15 acres
- Pool: Yes
- Waterfront: No
- Year Built: 2021
MLS#: TB8382808
- County: HILLSBOROUGH
- City: RIVERVIEW
- Zipcode: 33569
- Subdivision: Hawks Fern Ph 2
- Elementary School: Stowers Elementary
- Middle School: Barrington Middle
- High School: Newsome HB
- Provided by: LPT REALTY, LLC

- DMCA Notice
Rental
- Price: $3,300.00
- Price sqft: $0.94 / sqft
- Days On Market: 3
- Bedrooms: 3
- Baths: 3
- Garage / Parking Spaces: 3
- Bldg sqft: 3526
- Acreage: 0.16 acres
- Pool: No
- Waterfront: No
- Year Built: 2021
MLS#: TB8443436
- County: HILLSBOROUGH
- City: RIVERVIEW
- Zipcode: 33569
- Subdivision: Hawks Fern
- Elementary School: Stowers Elementary
- Middle School: Barrington Middle
- High School: Newsome HB
- Provided by: KELLER WILLIAMS SUBURBAN TAMPA

- DMCA Notice
- 1


