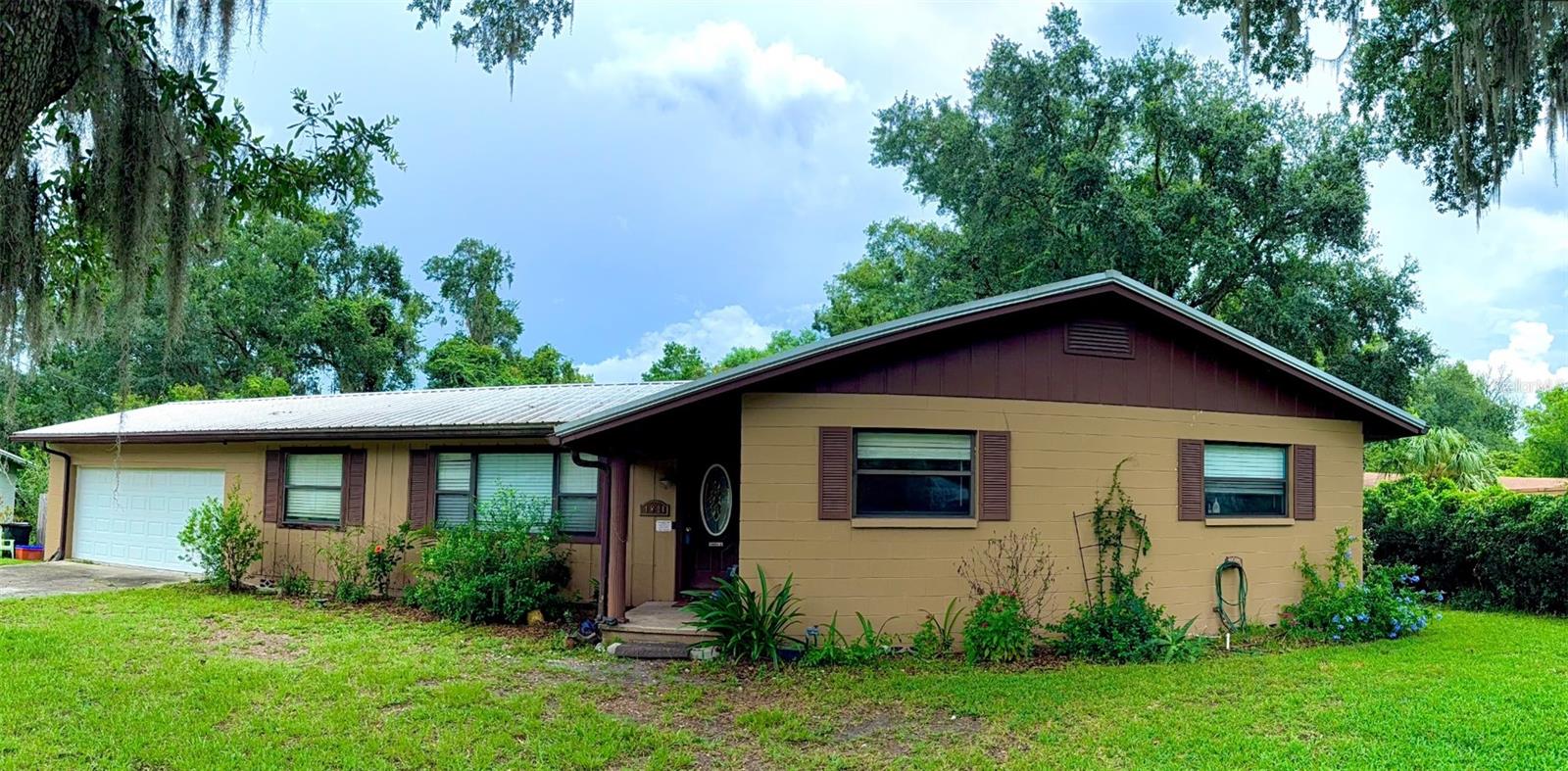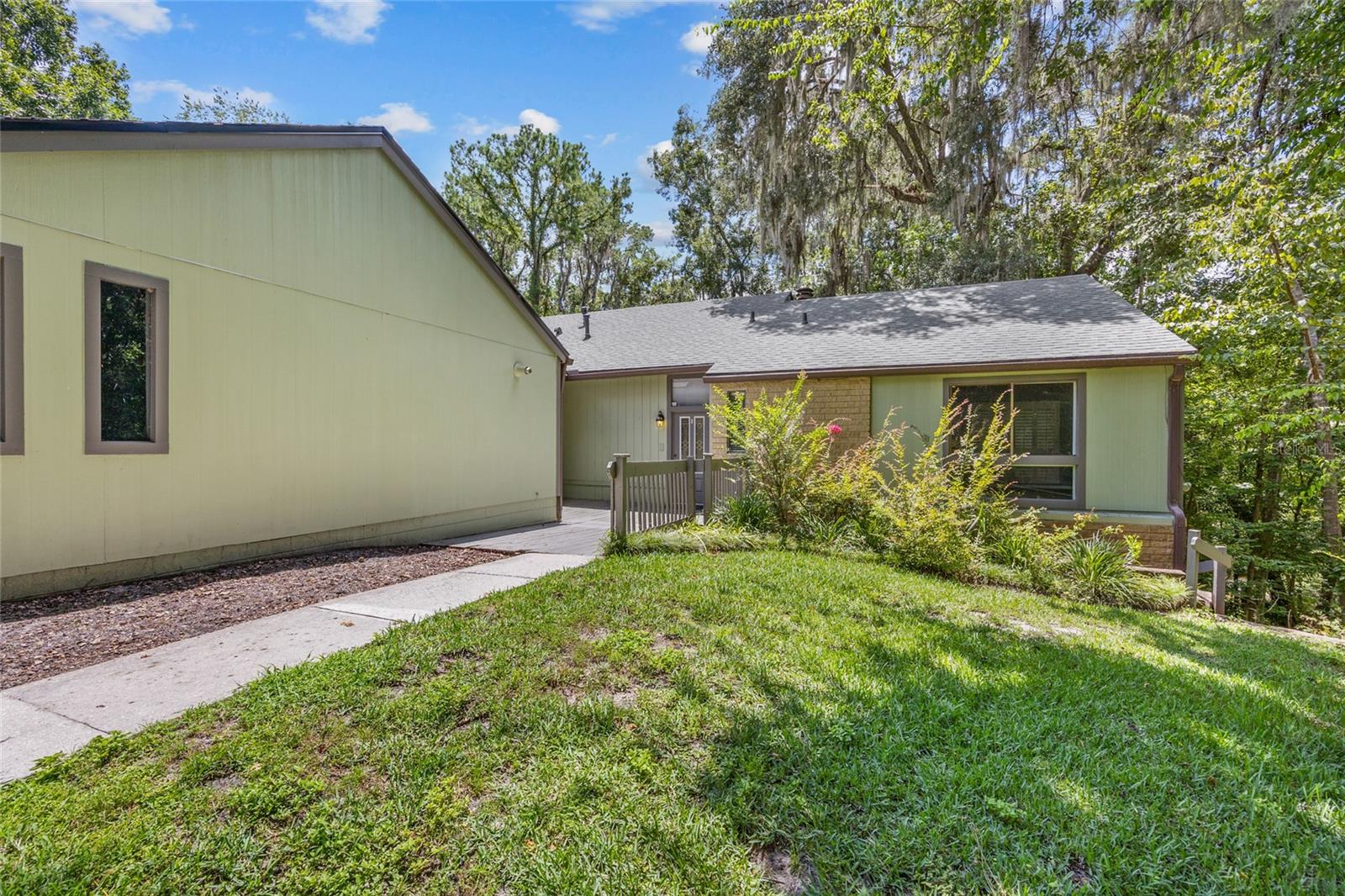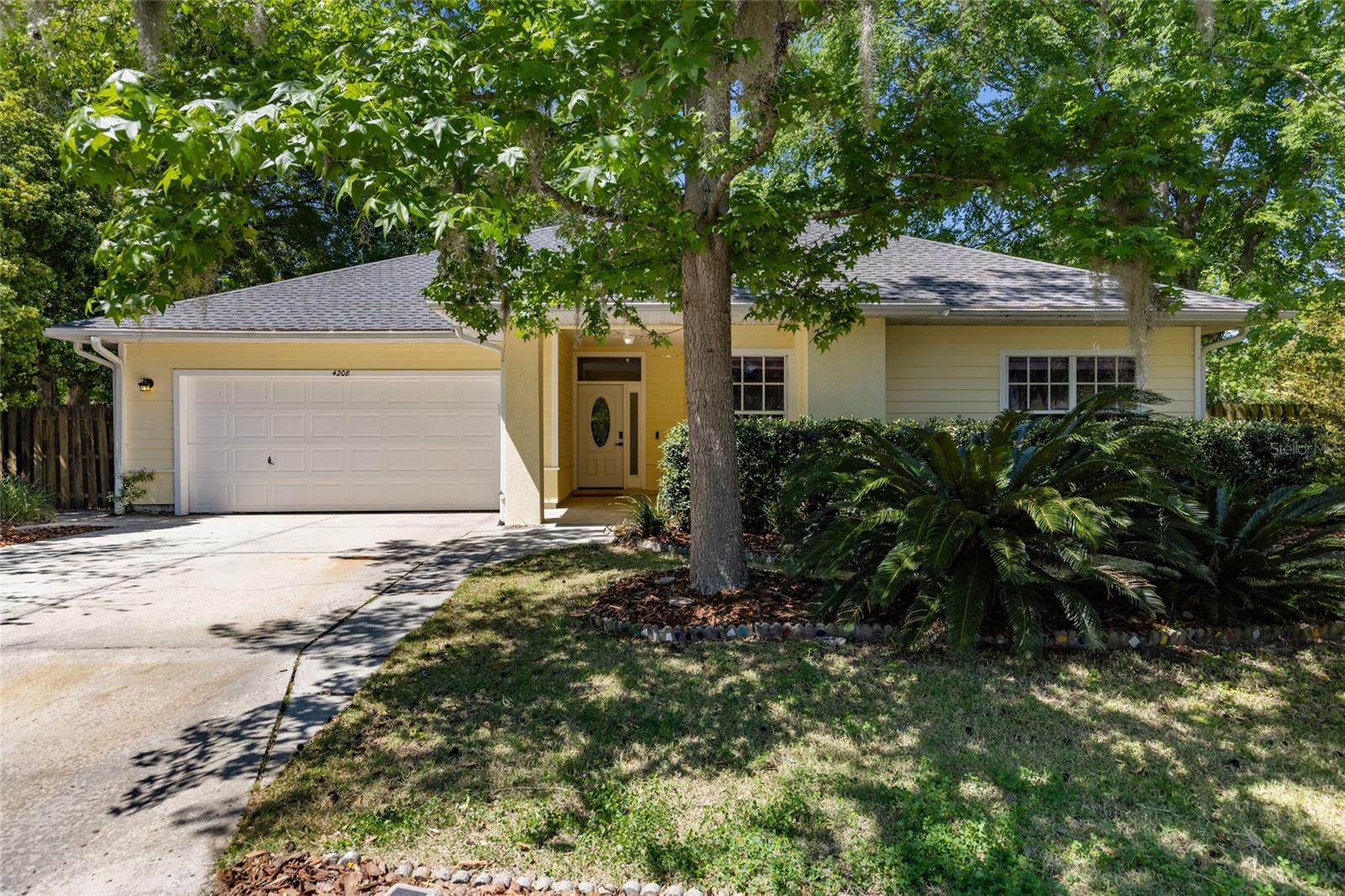4031 34th Drive, Gainesville, FL 32605
Property Photos

Would you like to sell your home before you purchase this one?
Priced at Only: $359,707
For more Information Call:
Address: 4031 34th Drive, Gainesville, FL 32605
Property Location and Similar Properties
- MLS#: GC533331 ( Residential )
- Street Address: 4031 34th Drive
- Viewed: 5
- Price: $359,707
- Price sqft: $135
- Waterfront: No
- Year Built: 1993
- Bldg sqft: 2672
- Bedrooms: 3
- Total Baths: 2
- Full Baths: 2
- Garage / Parking Spaces: 2
- Days On Market: 4
- Additional Information
- Geolocation: 29.6907 / -82.3734
- County: ALACHUA
- City: Gainesville
- Zipcode: 32605
- Subdivision: Sable Chase Cluster Ph 2
- Elementary School: Glen Springs
- Middle School: Westwood
- High School: Gainesville
- Provided by: REAL BROKER, LLC
- DMCA Notice
-
DescriptionSet back gracefully from the street and shaded by mature trees, this single family residence pairs inviting curb appeal with thoughtful upgrades throughout. The front door opens into a spacious living room where warm toned hardwood floors and a chic wood burning fireplace create a welcoming focal point. The dining room and living room flow seamlessly into the kitchen, allowing for effortless connection between designated spaces. The kitchen balances form and function with granite countertops, abundant cabinetry, stainless appliances, and an undermount sink. A breakfast bar bridges the kitchen to the living areas, while an additional nook provides space for casual dining. The primary suite rises to vaulted ceilings, creating a sense of openness and light leading to a spacious walk in closet. Its private ensuite features custom wood vanities, dual upgraded medicine cabinets, and a five piece layout, complemented by private exterior access for an added layer of retreat. Secondary bedrooms are bright and well proportioned, while a dedicated home office near the entry offers the perfect space for work or study. Everyday living is enhanced by details such as a separate laundry room with washer and dryer, custom plantation shutters, and security system. The screened sun porch extends the living space, offering shade and comfort while embracing Floridas natural surrounds. Outdoors, an expansive paver patio anchors the backyard, creating an ideal setting for gatherings. Discover comfort and charm in this retreat.
Payment Calculator
- Principal & Interest -
- Property Tax $
- Home Insurance $
- HOA Fees $
- Monthly -
For a Fast & FREE Mortgage Pre-Approval Apply Now
Apply Now
 Apply Now
Apply NowFeatures
Building and Construction
- Builder Name: ROBINSHORE
- Covered Spaces: 0.00
- Exterior Features: SprinklerIrrigation, Other, RainGutters
- Flooring: Carpet, Tile, Wood
- Living Area: 1991.00
- Roof: Shingle
School Information
- High School: Gainesville High School-AL
- Middle School: Westwood Middle School-AL
- School Elementary: Glen Springs Elementary School-AL
Garage and Parking
- Garage Spaces: 2.00
- Open Parking Spaces: 0.00
Eco-Communities
- Water Source: Public
Utilities
- Carport Spaces: 0.00
- Cooling: CentralAir, CeilingFans
- Heating: Gas
- Pets Allowed: Yes
- Sewer: PublicSewer
- Utilities: ElectricityAvailable, ElectricityConnected, NaturalGasAvailable, NaturalGasConnected, HighSpeedInternetAvailable, MunicipalUtilities, SewerConnected, WaterAvailable, WaterConnected
Finance and Tax Information
- Home Owners Association Fee: 125.00
- Insurance Expense: 0.00
- Net Operating Income: 0.00
- Other Expense: 0.00
- Pet Deposit: 0.00
- Security Deposit: 0.00
- Tax Year: 2024
- Trash Expense: 0.00
Other Features
- Appliances: Dryer, Dishwasher, Microwave, Range, Refrigerator, Washer
- Country: US
- Interior Features: BuiltInFeatures, CeilingFans, EatInKitchen, HighCeilings, KitchenFamilyRoomCombo, LivingDiningRoom, MainLevelPrimary, OpenFloorplan, StoneCounters, SplitBedrooms, Skylights, VaultedCeilings, WalkInClosets, WoodCabinets, WindowTreatments
- Legal Description: SABLE CHASE CLUSTER PHASE II PB Q-52 LOT 44 OR 1918/2397
- Levels: One
- Area Major: 32605 - Gainesville
- Occupant Type: Vacant
- Parcel Number: 06075-030-044
- The Range: 0.00
- Zoning Code: RSF2
Similar Properties
Nearby Subdivisions
Boardwalk
Capri Cluster Ph 4
Capri Cluster Ph I
Capri Cluster Ph Ii
Capri Cluster Ph Iii
Cedar Creek
Fletcher Oaks
Florida Park
Forest Ridge
Forwood
Green Briar 1st Add
Hazel Heights Addition
Hazel Heights Sub
Hermitage
Hidden Oaks
Hillcrest Residential Planned
Kingswood 3rd Add
Las Pampas
Lazonby Acres
Leigh Estates Orman
Libby Heights
Northwest Estates
Northwood
Northwood South
Oakleigh Heights
Palm Grove
Palm View Estates
Paradise Sub Contd
Park Ave
Pine Creek Pt
Pine Meadows
Pine Woods
Renewood
Ridge-view
Ridgeview
Ridgewood
Ridgewood Sub
Sable Chase Cluster Ph 2
Sorrento Ph 2
Springtree
Springtree V
Suburban Heights
Timberbrooke
Townsend440
University Acres
Vastavia
Walnut Creek Ph 1
Weseman Sub
Westwood Estates

- Broker IDX Sites Inc.
- 750.420.3943
- Toll Free: 005578193
- support@brokeridxsites.com












































