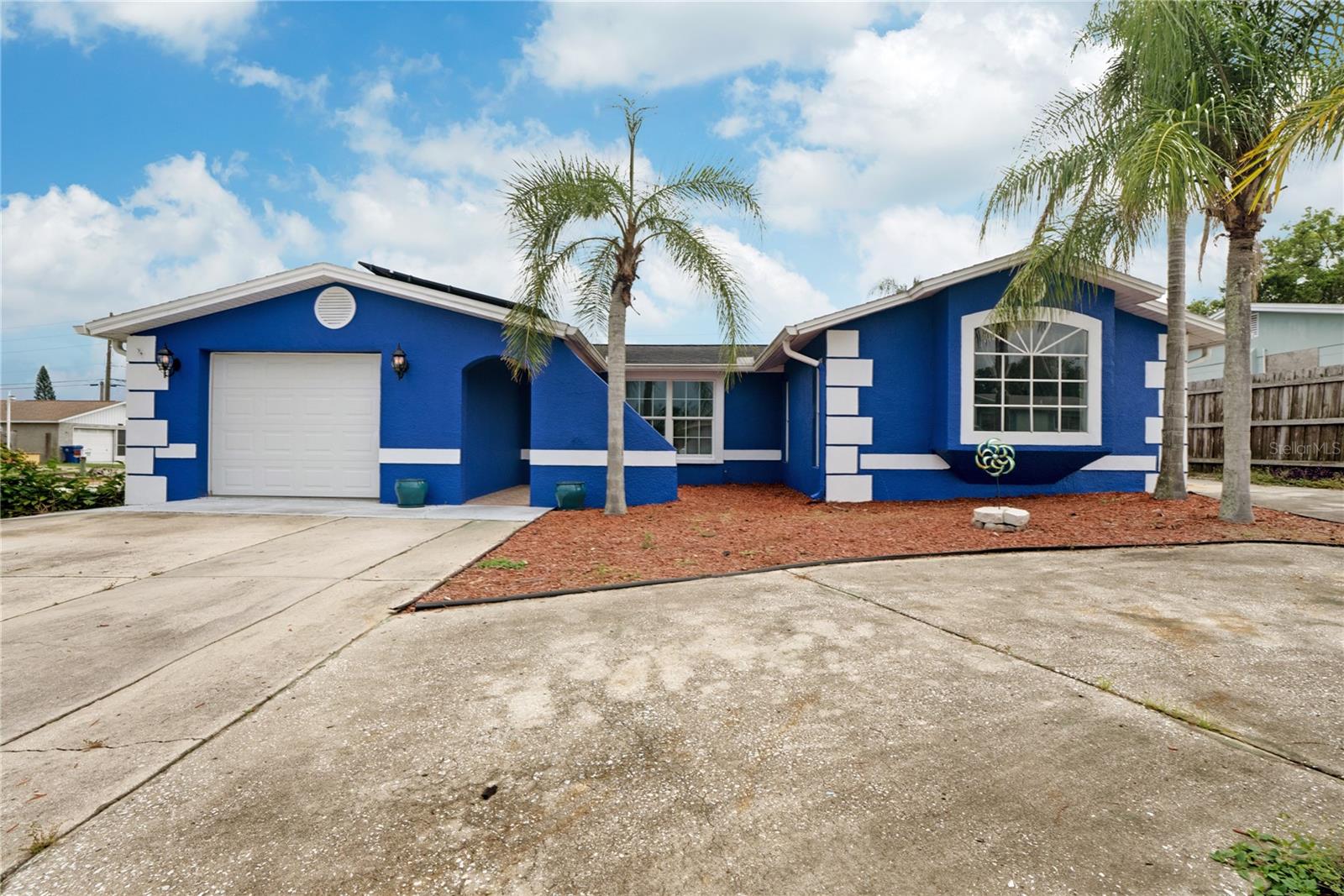8041 Blue Finch Way, New Port Richey, FL 34653
Property Photos

Would you like to sell your home before you purchase this one?
Priced at Only: $340,000
For more Information Call:
Address: 8041 Blue Finch Way, New Port Richey, FL 34653
Property Location and Similar Properties
- MLS#: O6348354 ( Residential )
- Street Address: 8041 Blue Finch Way
- Viewed: 5
- Price: $340,000
- Price sqft: $166
- Waterfront: No
- Year Built: 1984
- Bldg sqft: 2048
- Bedrooms: 3
- Total Baths: 2
- Full Baths: 2
- Garage / Parking Spaces: 2
- Days On Market: 7
- Additional Information
- Geolocation: 28.2246 / -82.6812
- County: PASCO
- City: New Port Richey
- Zipcode: 34653
- Subdivision: Park Lake Estates
- Provided by: BEYCOME OF FLORIDA LLC
- DMCA Notice
-
DescriptionMove in ready and freshly renovated, this 3 bed / 2 bath home blends mid century modern style with beachy coastal vibes. With thoughtful updates inside and out, bonus living spaces under HVAC, and a lush tropical backyard, this home is designed for comfort and entertaining. Recent Renovations: New waterproof LVT floors throughout Mid century modern light fixtures, ceiling fans, door hardware, and cabinet pulls Accent wall with mid century wallpaper in the dining room Kitchen with sea glass subway tile backsplash, stainless steel fridge w/ water dispenser, new dishwasher, new countertops, pantry, breakfast nook, and abundant cabinets Front loading washer/dryer included Main bathroom fully remodeled New roof (2023), newer A/C
Payment Calculator
- Principal & Interest -
- Property Tax $
- Home Insurance $
- HOA Fees $
- Monthly -
For a Fast & FREE Mortgage Pre-Approval Apply Now
Apply Now
 Apply Now
Apply NowFeatures
Building and Construction
- Covered Spaces: 0.00
- Exterior Features: FrenchPatioDoors, Lighting
- Flooring: CeramicTile, LuxuryVinyl
- Living Area: 1534.00
- Roof: Shingle
Garage and Parking
- Garage Spaces: 2.00
- Open Parking Spaces: 0.00
Eco-Communities
- Water Source: Public
Utilities
- Carport Spaces: 0.00
- Cooling: CentralAir, CeilingFans
- Heating: Central, Electric
- Pets Allowed: Yes
- Sewer: PublicSewer
- Utilities: CableAvailable, ElectricityConnected, MunicipalUtilities, SewerConnected, WaterConnected
Finance and Tax Information
- Home Owners Association Fee: 0.00
- Insurance Expense: 0.00
- Net Operating Income: 0.00
- Other Expense: 0.00
- Pet Deposit: 0.00
- Security Deposit: 0.00
- Tax Year: 2024
- Trash Expense: 0.00
Other Features
- Appliances: BuiltInOven, Cooktop, Dryer, Dishwasher, ExhaustFan, ElectricWaterHeater, Freezer, IceMaker, Range, Refrigerator, Washer
- Country: US
- Interior Features: CeilingFans, EatInKitchen, LivingDiningRoom, MainLevelPrimary, WindowTreatments
- Legal Description: PARK LAKE ESTS UNIT 5A PB 18 PGS 149-150 LOT 424
- Levels: One
- Area Major: 34653 - New Port Richey
- Occupant Type: Owner
- Parcel Number: 16-26-14-005.A-000.00-424.0
- The Range: 0.00
- Zoning Code: R4
Similar Properties
Nearby Subdivisions
Alaska Sub
Alken Acres
Briar Patch
Casson Heights
Cedar Pointe Condo Ph 01
Conniewood
Copperspring Ph 2
Copperspring Ph 3
Cypress Knolls Sub
Deer Park
Deer Trail At Cypress Trace
East Gate Estates Third Add
Golden Heights
Hazeldon Estates
Hillandale
Holiday Gardens Estates
Jasmine Hills
Lakewood Estates
Lakewood Villas
Magnolia Manor
Magnolia Valley
Mill Run Ph 04
Millpond Estates
Millpond Estates Section Five
Millpond Lake Villas
Millpond Lakes Villas Condo
New Port Richey
New Port Richey City
New Port Richey Town
Not In Hernando
Orange Land Sub
Osteen Estates Sub
Park Lake Estates
Port Richey Land Co
Port Richey Land Co Sub
Ridgewood
Riverside Sub
Riverview Terrace Rep
Stony Point
Summer Lakes Tr 0102
Summer Lakes Tr 0305
Tanglewood Terrace
Tropic Shores
Valencia Terrace
Virginia City
Wilds Condo
Wood Trail Village
Woodland Hills
Woodridge Estates A Sub

- Broker IDX Sites Inc.
- 750.420.3943
- Toll Free: 005578193
- support@brokeridxsites.com




















































