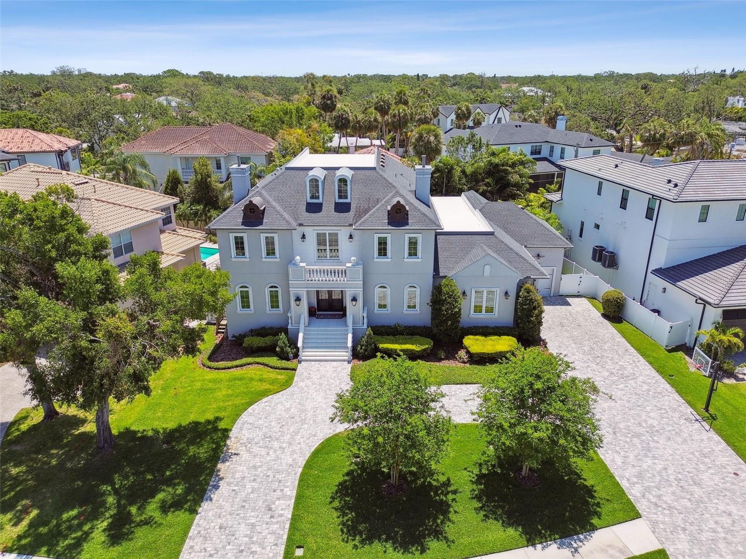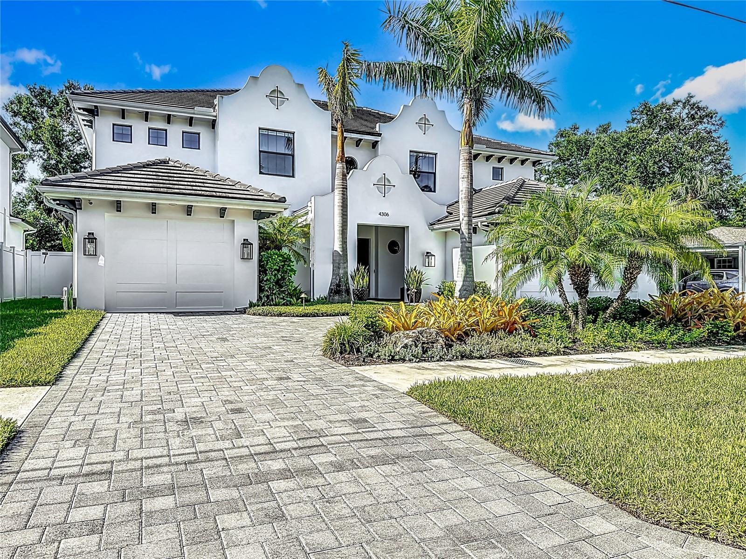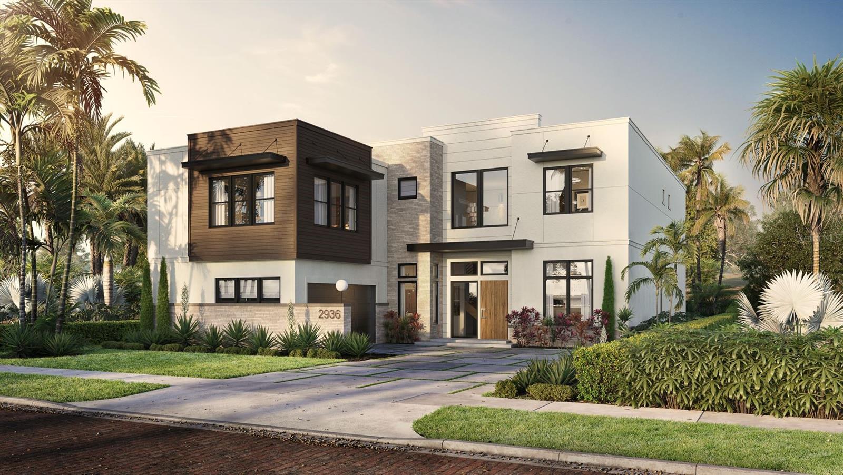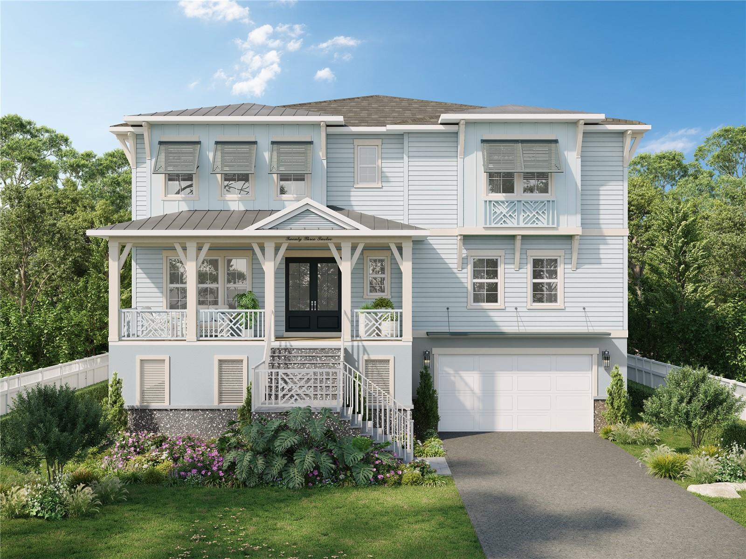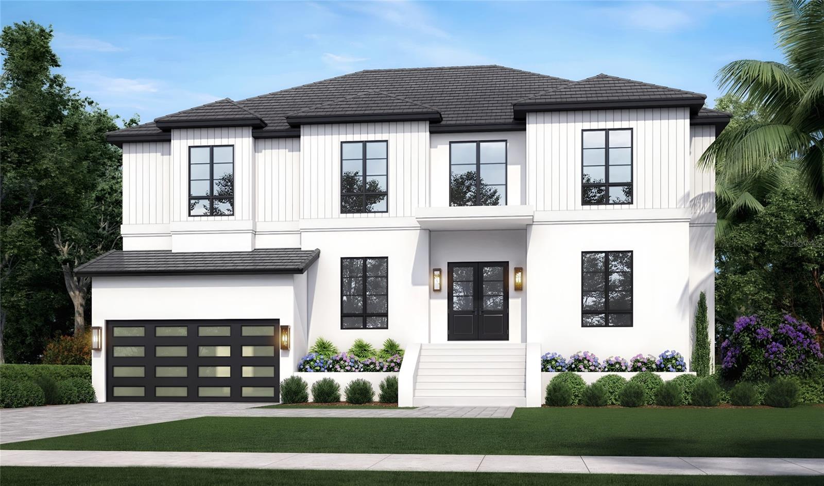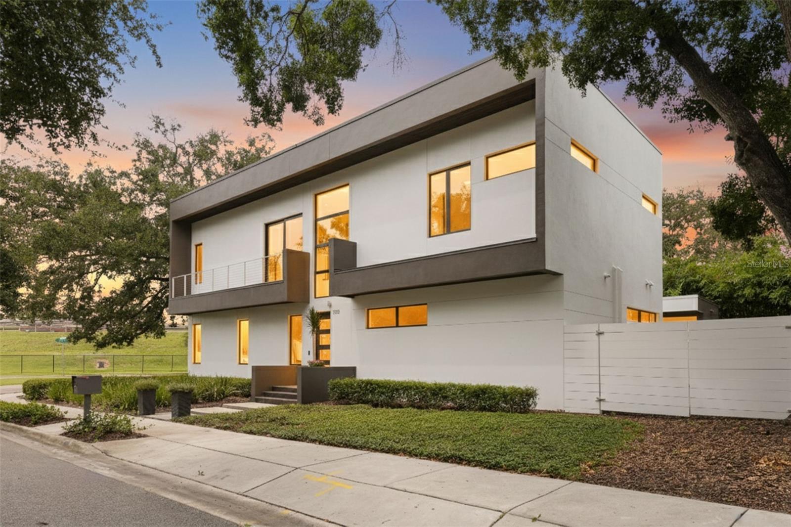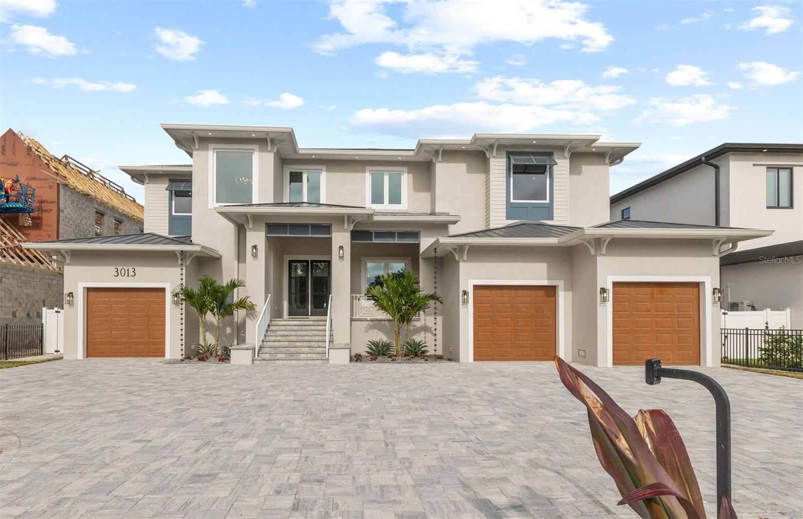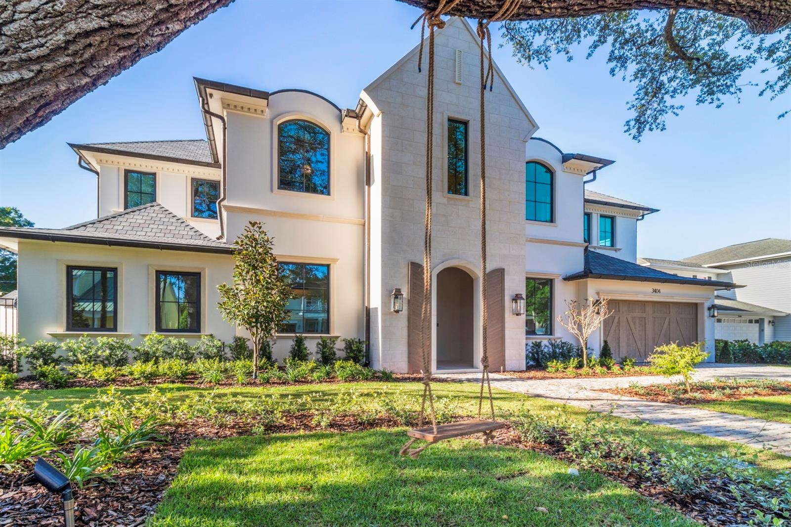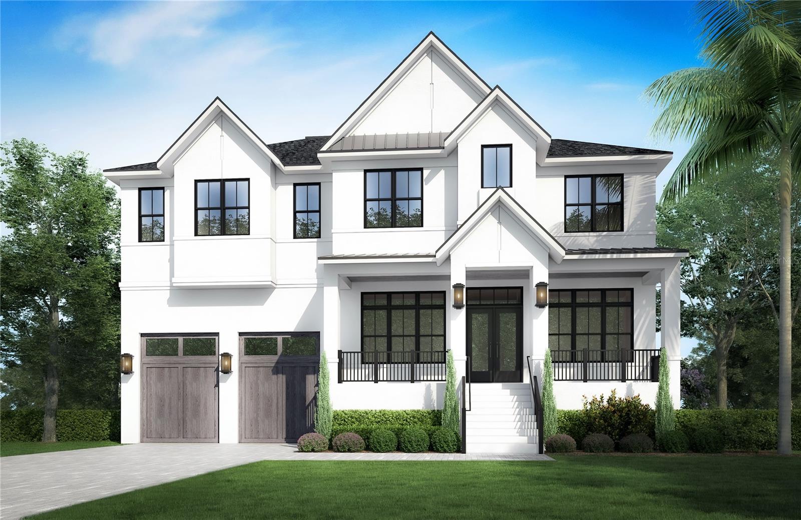3139 Waverly Avenue, Tampa, FL 33629
Property Photos

Would you like to sell your home before you purchase this one?
Priced at Only: $3,300,000
For more Information Call:
Address: 3139 Waverly Avenue, Tampa, FL 33629
Property Location and Similar Properties
- MLS#: TB8428893 ( Residential )
- Street Address: 3139 Waverly Avenue
- Viewed: 4
- Price: $3,300,000
- Price sqft: $616
- Waterfront: No
- Year Built: 2020
- Bldg sqft: 5359
- Bedrooms: 5
- Total Baths: 5
- Full Baths: 4
- 1/2 Baths: 1
- Garage / Parking Spaces: 2
- Days On Market: 7
- Additional Information
- Geolocation: 27.9098 / -82.498
- County: HILLSBOROUGH
- City: Tampa
- Zipcode: 33629
- Subdivision: Bel Mar Rev Unit 9 Revi
- Elementary School: Roosevelt HB
- Middle School: Coleman HB
- High School: Plant HB
- Provided by: SMITH & ASSOCIATES REAL ESTATE
- DMCA Notice
-
DescriptionThis stunning residence stands just steps from the highly coveted Waverly Park Circle. Its distinguished by its exceptional quality and modern architecture. Thanks to two story block construction, level 5 drywall application, sand smooth stucco, and impact resistant windows and doors, the home is not only visually stunning but also meticulously crafted. Built as a personal residence by the architect and builder of custom homes, Domain Development (D2), every detail has been artfully selected. Designed with gatherings in mind, the home features a formal dining room with a custom table for fabulous dinner parties and a spacious family room perfect for fun holiday celebrations. When the festivities move outside, sliding open the wall of glass doors transforms the indoor living space into an outdoor sanctuary. Guests can enjoy the saltwater pool and spa, gather at the bar beside the fully equipped outdoor kitchen, or relax by the fire in the outdoor living area. Alfresco dining is easily accommodated with a dedicated table. Back inside, the kitchen will impress even the most discerning chef. Features include a Jenn air gas cooktop, dual built in ovens, a Subzero refrigerator, and large island with extra storage and seating. The sleek, modern design of the custom cabinets and counters is easy to maintain, thanks to the walk in working pantry with appliance counter and shelving. Other benefits to the home include a downstairs primary bedroom suite with two walk in closets. The bathroom features a floating dual sink vanity and walk in shower. A private study and powder bath complete the first floor. Upstairs, find a reading loft flush with an abundance of natural light. There are four additional secondary bedrooms and three bathrooms. Additionally, there is an expansive laundry and bonus room. Additional highlights include a temperature controlled wine room with space for 333 bottles, a mudroom with plumbing for a future bath, an oversized two car garage, and pre wiring for a generator. Convenient to downtown Tampa, Bayshore, and A rated schools. Also, it's in an X FLOOD ZONE with NO flood insurance requirements. The only challenge with buying this remarkable home is deciding how best to enjoy all it has to offer! Schedule your showing today!
Payment Calculator
- Principal & Interest -
- Property Tax $
- Home Insurance $
- HOA Fees $
- Monthly -
For a Fast & FREE Mortgage Pre-Approval Apply Now
Apply Now
 Apply Now
Apply NowFeatures
Building and Construction
- Covered Spaces: 0.00
- Exterior Features: Balcony, FrenchPatioDoors, SprinklerIrrigation, Lighting, OutdoorKitchen
- Fencing: Wood
- Flooring: EngineeredHardwood
- Living Area: 4191.00
- Roof: Membrane
Land Information
- Lot Features: CityLot, Landscaped
School Information
- High School: Plant-HB
- Middle School: Coleman-HB
- School Elementary: Roosevelt-HB
Garage and Parking
- Garage Spaces: 2.00
- Open Parking Spaces: 0.00
- Parking Features: Oversized, GarageFacesSide, OnStreet
Eco-Communities
- Pool Features: Heated, InGround, SaltWater
- Water Source: Public
Utilities
- Carport Spaces: 0.00
- Cooling: CentralAir, Zoned, CeilingFans
- Heating: Central, NaturalGas
- Sewer: PublicSewer
- Utilities: NaturalGasConnected
Finance and Tax Information
- Home Owners Association Fee: 0.00
- Insurance Expense: 0.00
- Net Operating Income: 0.00
- Other Expense: 0.00
- Pet Deposit: 0.00
- Security Deposit: 0.00
- Tax Year: 2024
- Trash Expense: 0.00
Other Features
- Appliances: BarFridge, BuiltInOven, ConvectionOven, Cooktop, Dryer, Dishwasher, Disposal, Microwave, Refrigerator, RangeHood, TanklessWaterHeater, WineRefrigerator, Washer
- Country: US
- Interior Features: WetBar, BuiltInFeatures, CeilingFans, EatInKitchen, HighCeilings, KitchenFamilyRoomCombo, MainLevelPrimary, OpenFloorplan, StoneCounters, WalkInClosets, WoodCabinets, SeparateFormalDiningRoom, Loft
- Legal Description: BEL MAR REVISED UNIT NO 9 REVISED MAP SLY 1/2 OF LOT 185 AND LOT 186
- Levels: Two
- Area Major: 33629 - Tampa / Palma Ceia
- Occupant Type: Owner
- Parcel Number: A-34-29-18-3UM-000000-00185.0
- Possession: Negotiable
- Style: Contemporary
- The Range: 0.00
- View: ParkGreenbelt
- Zoning Code: RS-60
Similar Properties
Nearby Subdivisions
3sm Audubon Park
3um Bel Mar Revised
Azalea Terrace
Bay View Estates
Beach Park
Beach Park Isle Sub
Bel Mar
Bel Mar Rev
Bel Mar Rev Island
Bel Mar Rev Unit 1
Bel Mar Rev Unit 5
Bel Mar Rev Unit 9 Revi
Bel Mar Shores Rev
Bel Mar Unit 3
Carol Shores
Culbreath Bayou
Culbreath Bayou Unit 4
Culbreath Isles
Edmondsons Rep
Forest Park
Golf View Estates Rev
Golf View Park 11 Page 72
Griflow Park Sub
Henderson Beach
Maryland Manor 2nd
Maryland Manor 2nd Un
Maryland Manor Rev
New Suburb Beautiful
North New Suburb Beautiful
Not Applicable
Not In Hernando
Occident
Omar Sub
Palma Ceia Park
Palma Vista
Picadilly
Prospect Park Rev Map
Raines Sub
San Orludo
Sheridan Subdivision
Southland Add
St Andrews Park Rev Map
Sunset Camp
Sunset Park
Sunset Park A Resub Of
Sunset Park Isles
Sunset Park Isles Dundee 1
Sunset Park Isles Unit 3
Sunset Pk Isles Un 1
Unplatted
Virginia Park
Virginia Park/maryland Manor A
Virginia Parkmaryland Manor Ar
Virginia Terrace
Watrous H J 2nd Add To West

- Broker IDX Sites Inc.
- 750.420.3943
- Toll Free: 005578193
- support@brokeridxsites.com























































