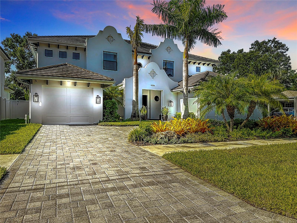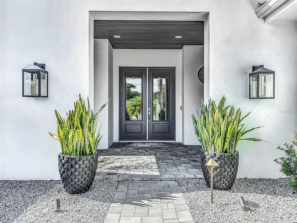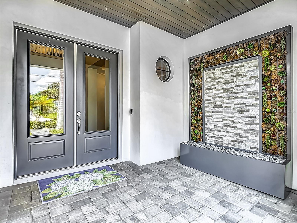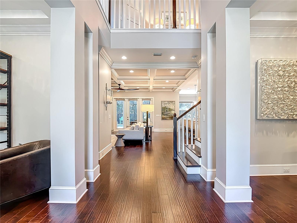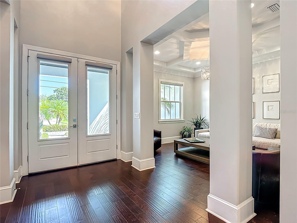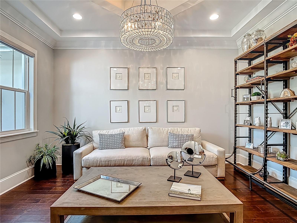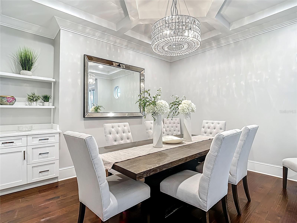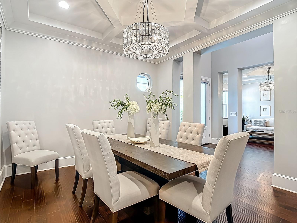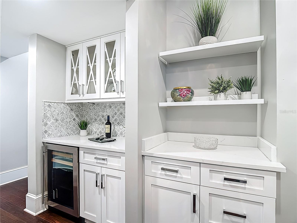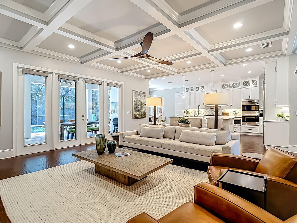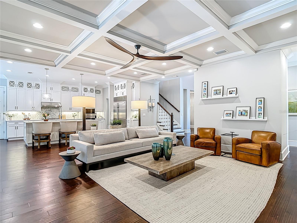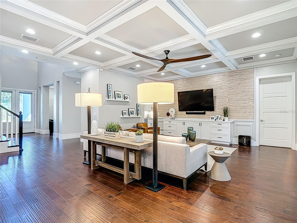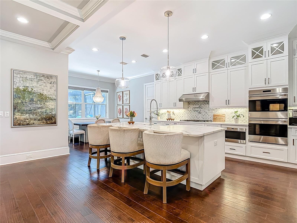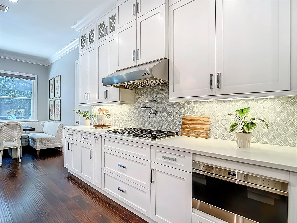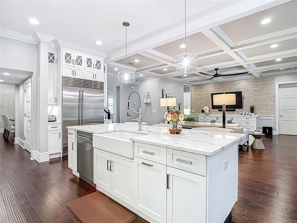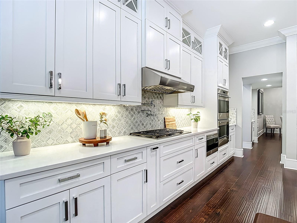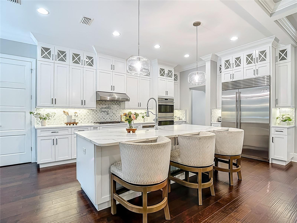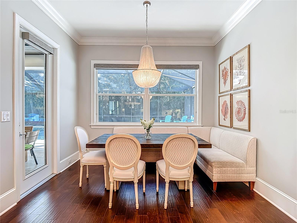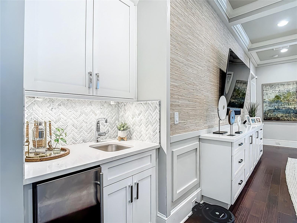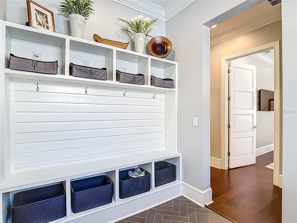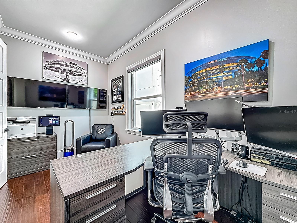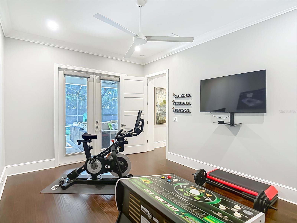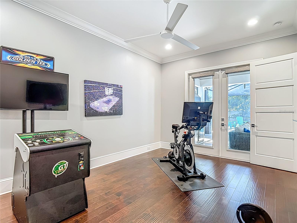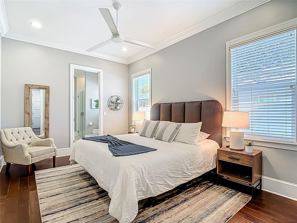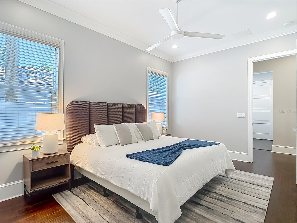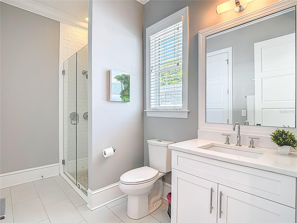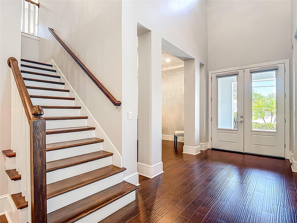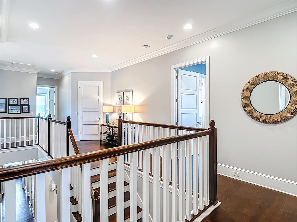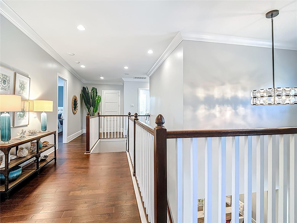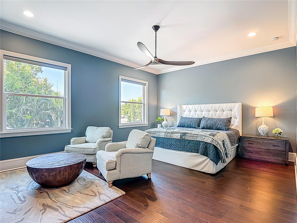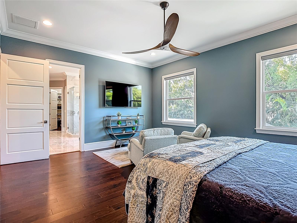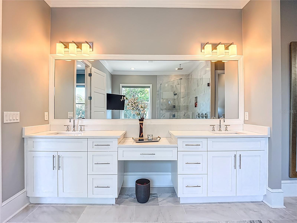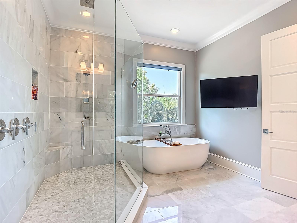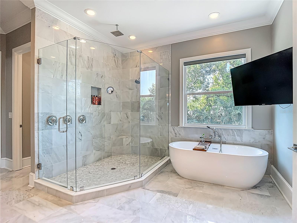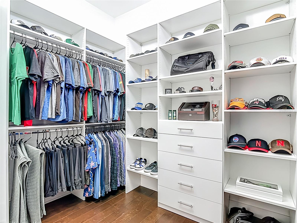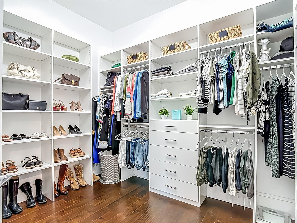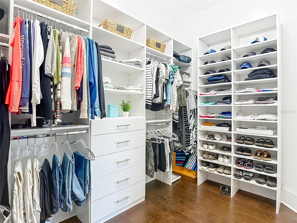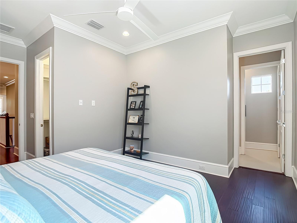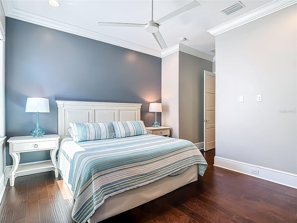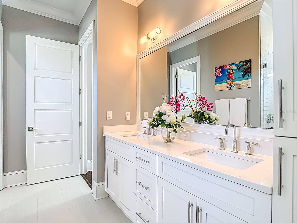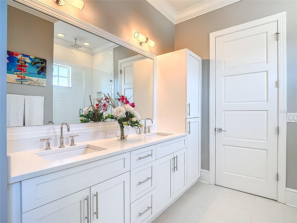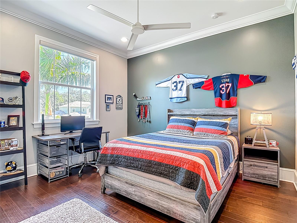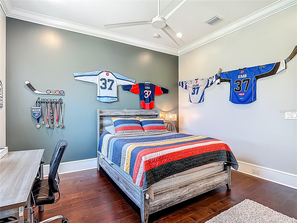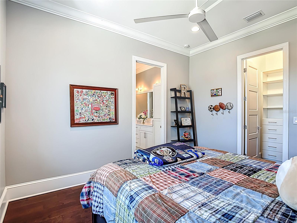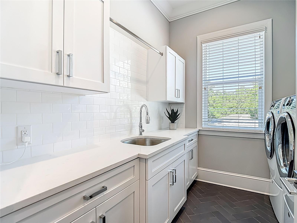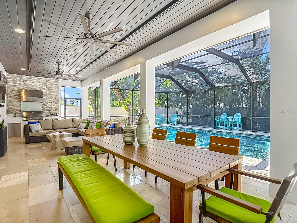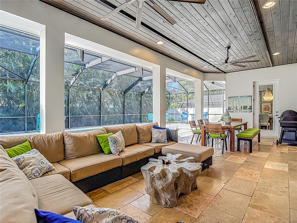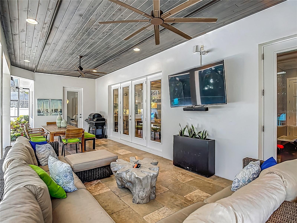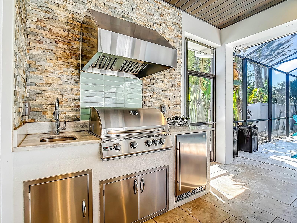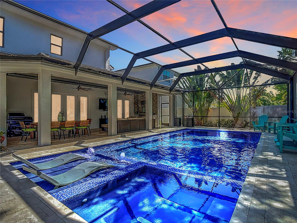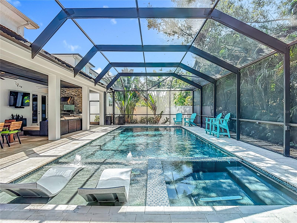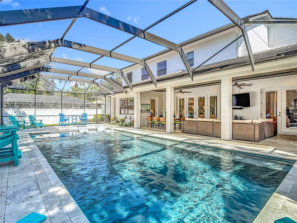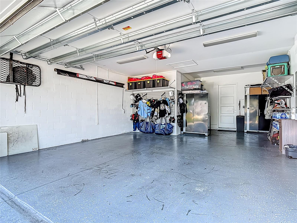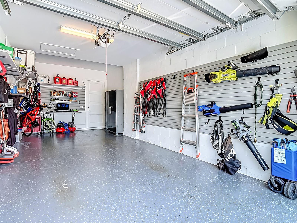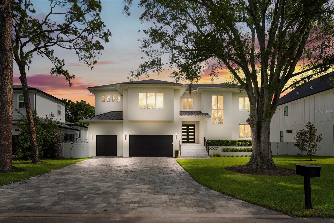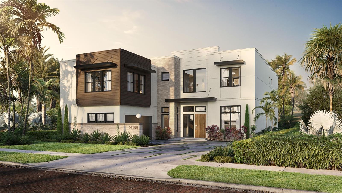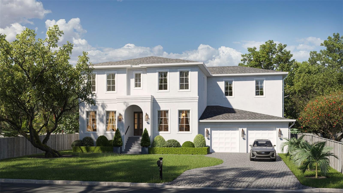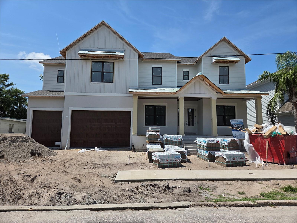4306 Jetton Avenue, TAMPA, FL 33629
Property Photos
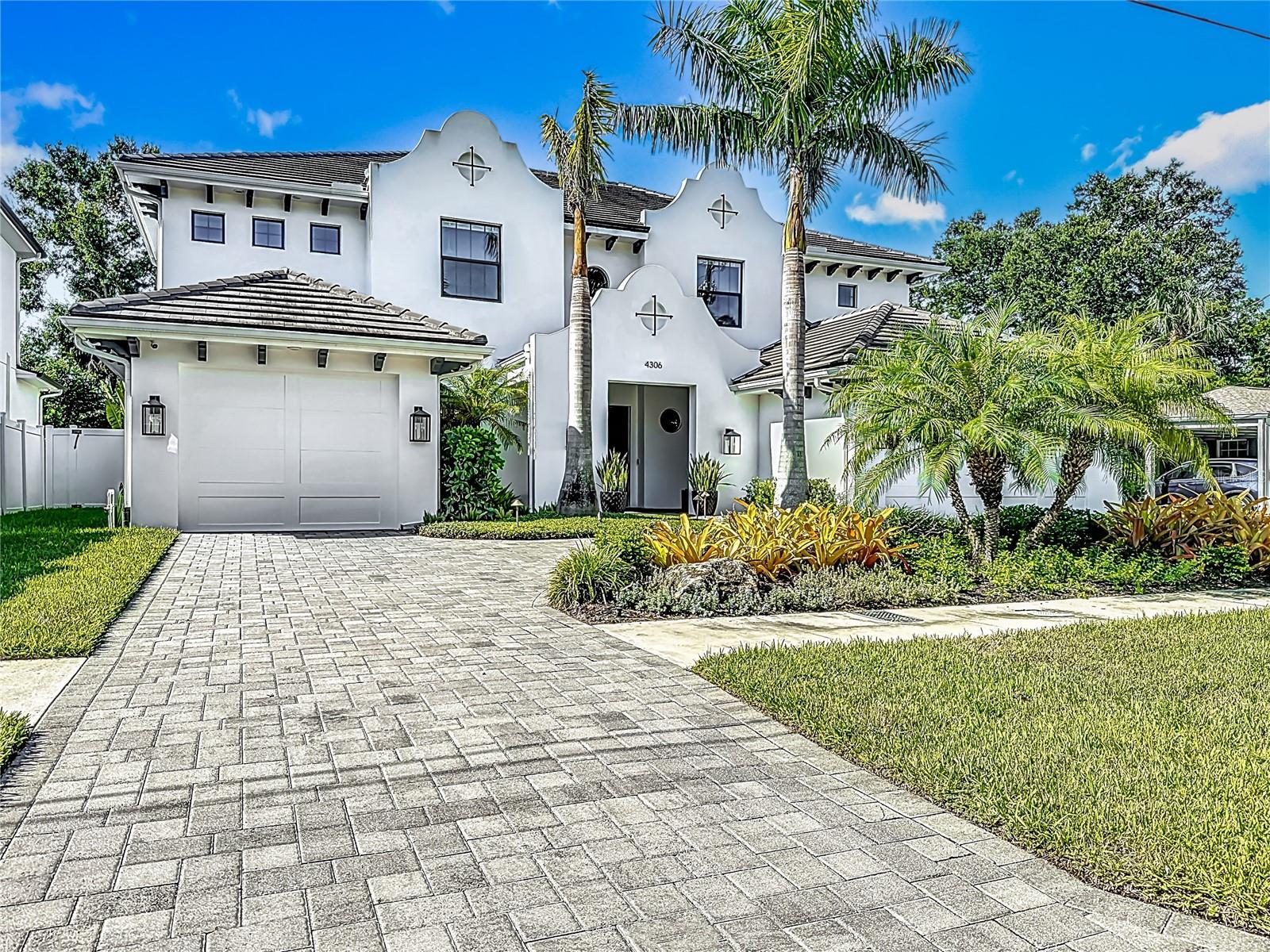
Would you like to sell your home before you purchase this one?
Priced at Only: $2,950,000
For more Information Call:
Address: 4306 Jetton Avenue, TAMPA, FL 33629
Property Location and Similar Properties
- MLS#: TB8420085 ( Residential )
- Street Address: 4306 Jetton Avenue
- Viewed: 80
- Price: $2,950,000
- Price sqft: $468
- Waterfront: No
- Year Built: 2018
- Bldg sqft: 6299
- Bedrooms: 6
- Total Baths: 5
- Full Baths: 4
- 1/2 Baths: 1
- Garage / Parking Spaces: 3
- Days On Market: 74
- Additional Information
- Geolocation: 27.9328 / -82.5168
- County: HILLSBOROUGH
- City: TAMPA
- Zipcode: 33629
- Subdivision: Picadilly
- Middle School: Coleman
- High School: Plant
- Provided by: COMPASS FLORIDA LLC
- Contact: Lisa Polunin
- 305-851-2820

- DMCA Notice
-
DescriptionMotivated Seller!! This is an amazing home in the heart of South Tampa. 6 bedrooms, 4.5 baths. Exquisitely designed layout; parlor w/wet bar, Playroom/Study off of Great Room doubles as another bedroom, Downstairs Guest Suite with its own personal exit to the pool. You will love the formal dining, butlers pantry, breakfast nook, an oversized mudroom w/bench & cubbies that you can charge those electronics in, as well as a washer/dryer hook up (for ease w/pool towels or messy uniforms!). Oversized two car garage w/room for workshop on one side of the home and another 1.5 car garage on the other side. The covered rear lanai with outdoor kitchen looks over the beautiful pool saltwater modern designed pool w/sun shelf and glass mosaic spa. Can I say whole house generator, even though it did not flood during hurricanes, so you have the piece of mind during storm season that your will have power. Features; Gray Stained Cyprus Tongue Groove Exterior Ceilings, 6.5" wire brushed wood floors throughout, a Sub Zero Appliance Package, high end Custom Cabinetry w/stacked glass uppers w/X design at uppers, designer tiles and marble bathrooms, Quartz counter tops to emulate Marble, 8' solid doors, 7" crown, Boxed Beam Great Room Ceiling, Cased Windows, Custom Master BR Closet Built ins, Smooth Drywall, Recessed electrical outlets in base boards, Icynene Spray Foam Insulation, All Block Construction, Hurricane Impact Rated Windows, 2 Gas Tankless Water Heaters, Water Softner Loop & Tile Roof. Outdoor living leaves nothing to be desired! , Travertine Deck and Outdoor Kitchen. If you decide you need an elevator, the shaft is already there. This one checks all the boxes. Just a short walk to Coleman Middle school.
Payment Calculator
- Principal & Interest -
- Property Tax $
- Home Insurance $
- HOA Fees $
- Monthly -
For a Fast & FREE Mortgage Pre-Approval Apply Now
Apply Now
 Apply Now
Apply NowFeatures
Building and Construction
- Covered Spaces: 0.00
- Exterior Features: French Doors, Lighting, Outdoor Kitchen
- Flooring: Luxury Vinyl
- Living Area: 4812.00
- Roof: Tile
School Information
- High School: Plant-HB
- Middle School: Coleman-HB
Garage and Parking
- Garage Spaces: 3.00
- Open Parking Spaces: 0.00
- Parking Features: Circular Driveway, Oversized
Eco-Communities
- Pool Features: Heated, Screen Enclosure
- Water Source: None
Utilities
- Carport Spaces: 0.00
- Cooling: Central Air
- Heating: Central
- Sewer: Public Sewer
- Utilities: Cable Available, Electricity Connected, Natural Gas Connected, Public, Sewer Connected, Water Connected
Finance and Tax Information
- Home Owners Association Fee: 0.00
- Insurance Expense: 0.00
- Net Operating Income: 0.00
- Other Expense: 0.00
- Tax Year: 2024
Other Features
- Appliances: Bar Fridge, Built-In Oven, Dishwasher, Disposal, Dryer, Microwave, Range, Tankless Water Heater, Water Softener
- Country: US
- Interior Features: Built-in Features, Eat-in Kitchen, Wet Bar, Window Treatments
- Legal Description: PICADILLY W 21 FT OF LOT 4, LOT 5 & E 3 FT OF LOT 6 BLOCK 3
- Levels: Two
- Area Major: 33629 - Tampa / Palma Ceia
- Occupant Type: Owner
- Parcel Number: A-28-29-18-3R8-000003-00004.0
- Style: Other
- Views: 80
- Zoning Code: RS-60
Similar Properties
Nearby Subdivisions
3sm Audubon Park
3um Bel Mar Revised
Azalea Terrace
Beach Park
Beach Park Isle Sub
Bel Mar
Bel Mar Rev
Bel Mar Rev Island
Bel Mar Rev Unit 10
Bel Mar Rev Unit 5
Bel Mar Rev Unit 9 Revi
Bel Mar Shores Rev
Bel Mar Unit 3
Bel Mar Unit 4
Bel-mar
Belmar
Boulevard Park Rev Map
Culbreath Bayou
Culbreath Isles
Edmondsons Rep
Elenor Place Lot 3 Less E 10 F
Forest Park
Golf View Park 11 Page 72
Griflow Park Sub
Henderson Beach
Maryland Manor 2nd
Maryland Manor 2nd Un
Maryland Manor 2nd Unit
Maryland Manor Rev
Minneola
New Suburb Beautiful
North New Suburb Beautiful
Not Applicable
Not In Hernando
Occident
Omar Sub
Palma Ceia Park
Palma Vista
Picadilly
Prospect Park Rev Map
Raines Sub
Sheridan Sub
Sheridan Subdivision
Southland Add
St Andrews Park Rev Map
Sunset Camp
Sunset Park
Sunset Park A Resub Of
Sunset Park Isles
Sunset Park Isles Unit 3
Sunset Pk Isles Un 1
Unplatted
Virginia Park
Virginia Terrace
Watrous H J 2nd Add To West
West New Suburb Beautiful

- Broker IDX Sites Inc.
- 750.420.3943
- Toll Free: 005578193
- support@brokeridxsites.com



