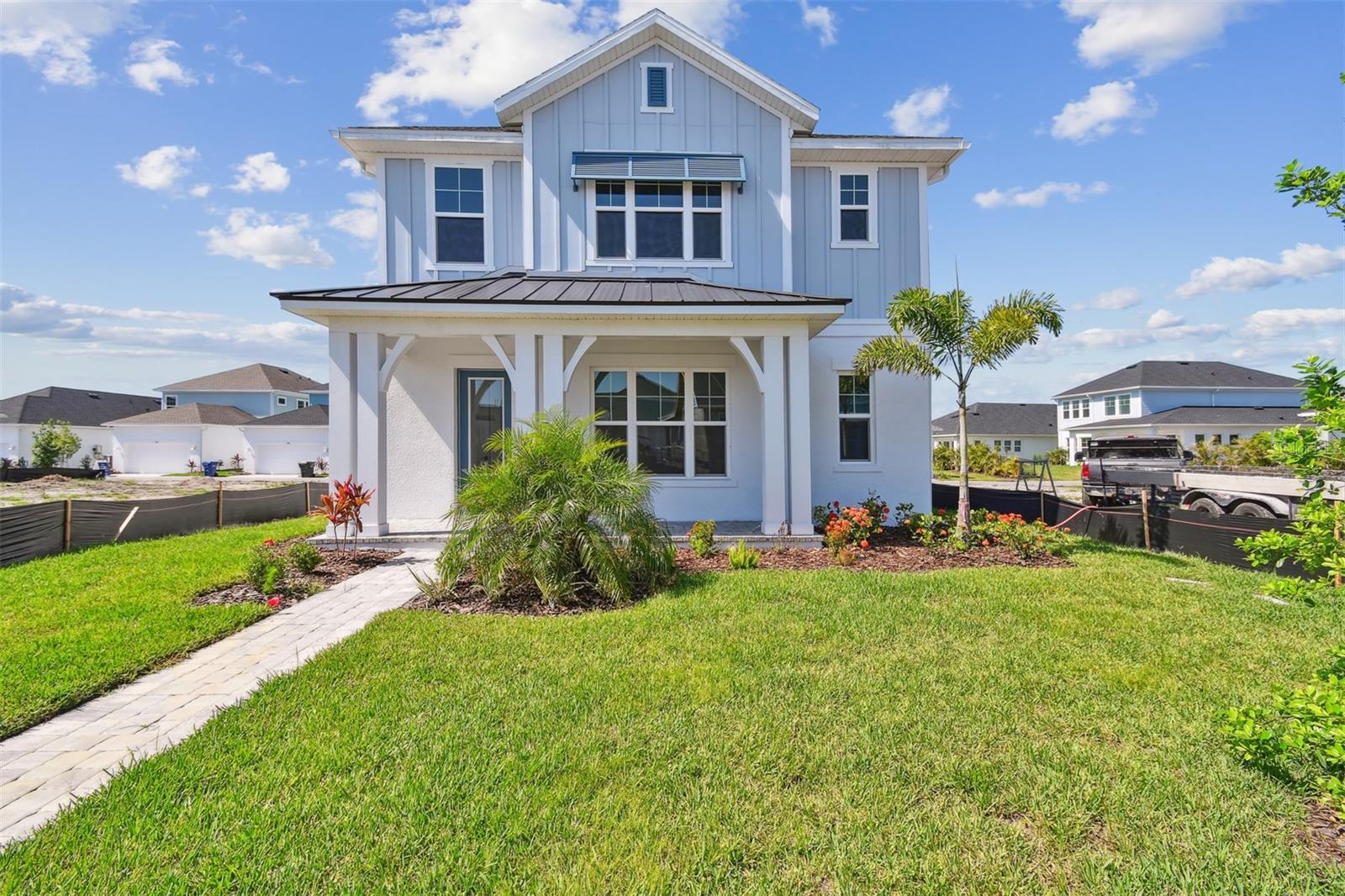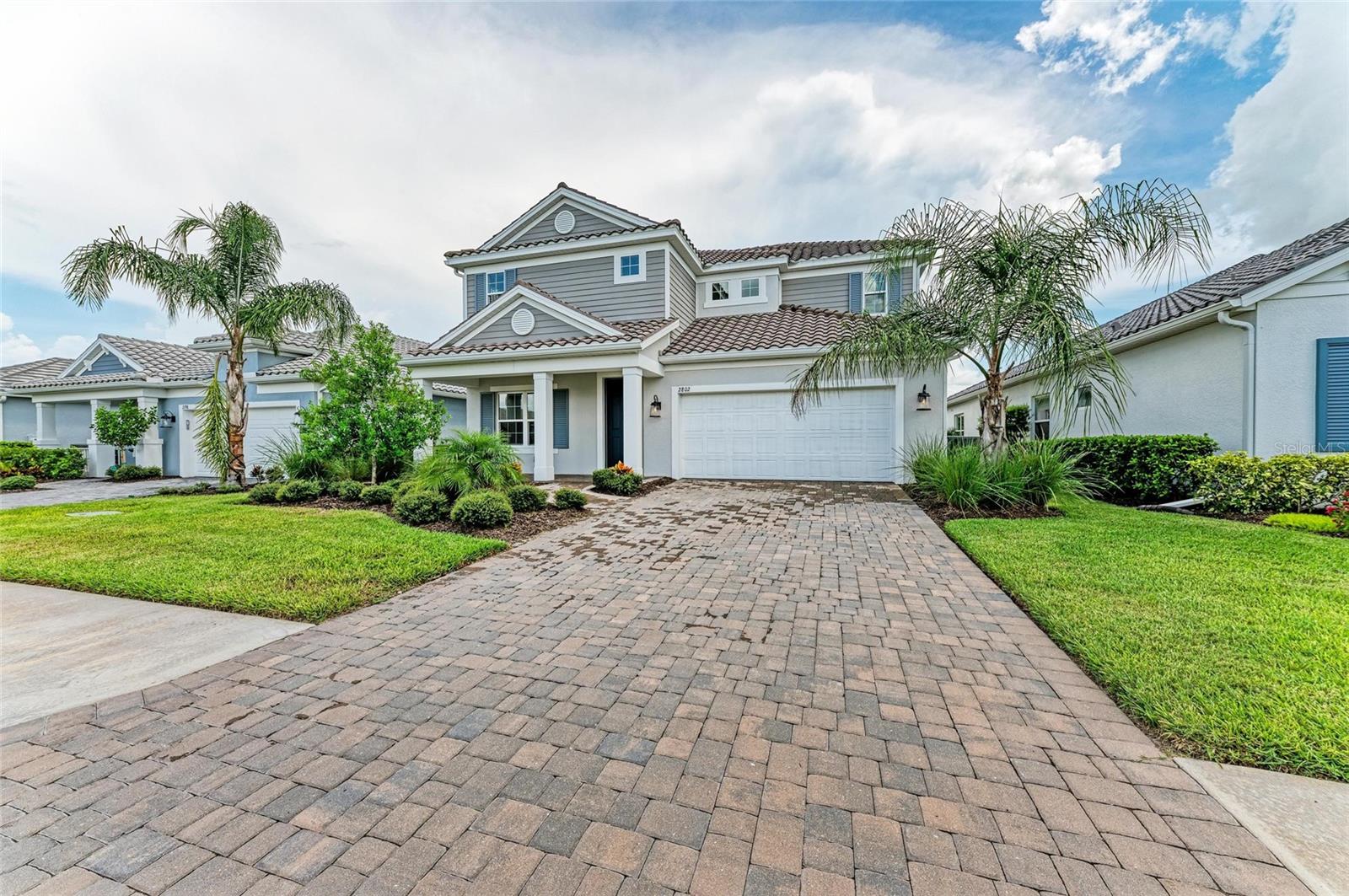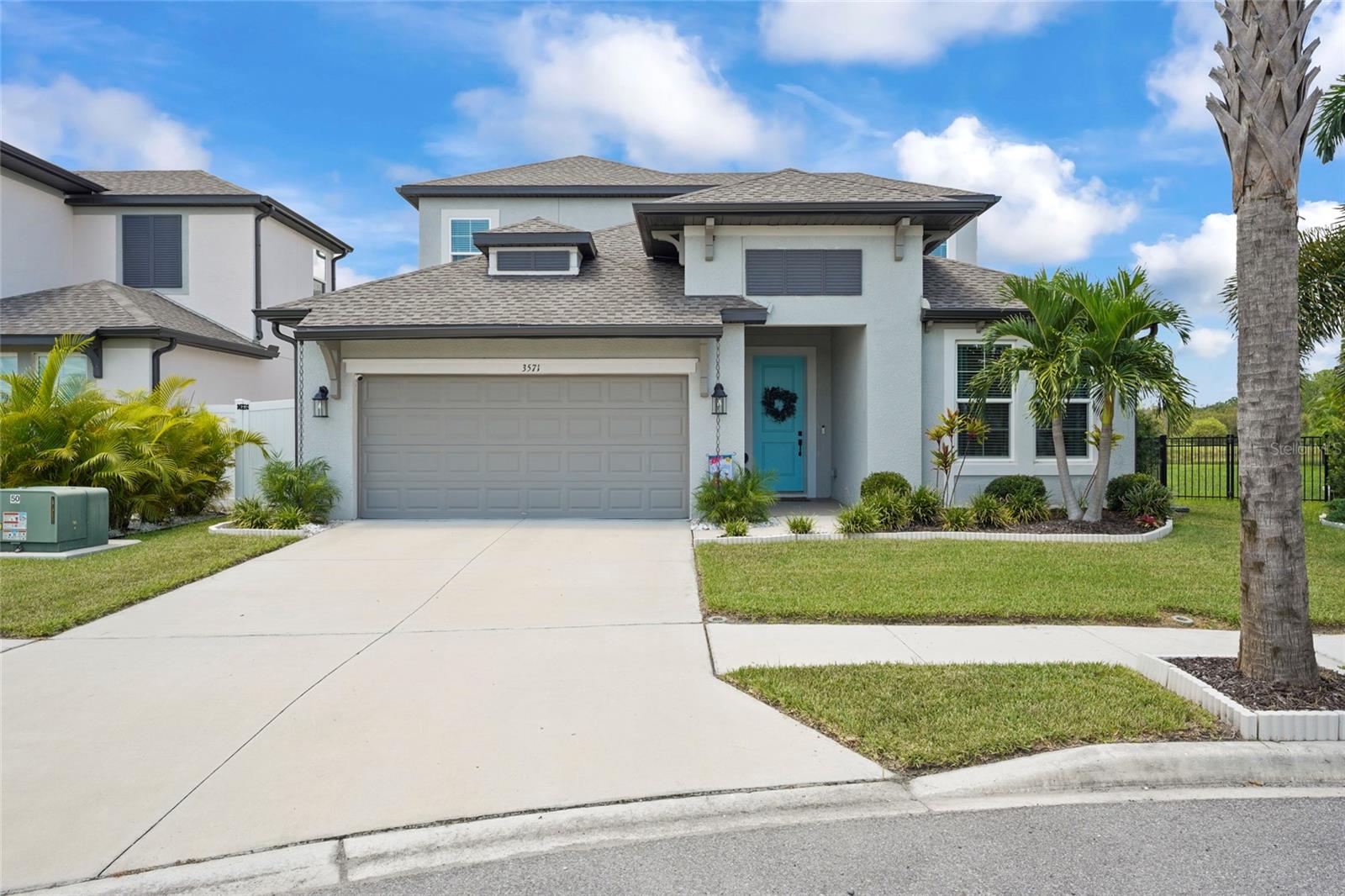2748 Harvest Drive, Sarasota, FL 34240
Property Photos

Would you like to sell your home before you purchase this one?
Priced at Only: $725,000
For more Information Call:
Address: 2748 Harvest Drive, Sarasota, FL 34240
Property Location and Similar Properties
- MLS#: A4661796 ( Residential )
- Street Address: 2748 Harvest Drive
- Viewed: 11
- Price: $725,000
- Price sqft: $208
- Waterfront: Yes
- Wateraccess: Yes
- Waterfront Type: LakePrivileges
- Year Built: 2003
- Bldg sqft: 3483
- Bedrooms: 4
- Total Baths: 3
- Full Baths: 3
- Garage / Parking Spaces: 3
- Days On Market: 27
- Additional Information
- Geolocation: 27.311 / -82.3952
- County: SARASOTA
- City: Sarasota
- Zipcode: 34240
- Subdivision: Barton Farms, Laurel Lakes
- Elementary School: Tatum Ridge Elementary
- Middle School: McIntosh Middle
- High School: Sarasota High
- Provided by: RE/MAX ALLIANCE GROUP
- DMCA Notice
-
DescriptionSay hello to a good buy! * 'a' rated school district * tatum elementary school is less than 2 miles away * pride of ownership shows * new barrel tile roof in july 2025 is a $72,000 value * new a/c is 1 year young * new washer & dryer * the chef's kitchen is open to the spacious family room, and features a kitchen island, breakfast bar & eat in nook * open the front door to the formal living and dining rooms * the primary suites showcases a spa style bath with walk in closets * full hurricane coverage clear, see through panels * new luxury vinyl flooring in the bedrooms installed by chappie's 2 years ago * split plan design * volume ceilings * guest bedrooms & bath are private * the office/den/flex room could easily be a 4th bedroom * all of this wraps your outdoor oasis with panoramic lake views * caged pool & spa with an oversized lanai that has 2 separate covered areas * this is the perfect setting for entertaining with family & friends and for relaxing in your slice of paradise * have an electric vehicle? There's a level 2 charger in the garage * irrigation system with reclaimed water * rarely available in gated laurel lakes * amenities include: clubhouse, fitness center, pickleball courts, community pool and low hoa fees * no cdd * country feel yet minutes to siesta key beach, shopping & dining, excellent a rated schools, rothenbach park, and the new publix shopping plaza is just 5 minutes away * one look & you'll fall in love with this immaculate home * gate code required for showings *
Payment Calculator
- Principal & Interest -
- Property Tax $
- Home Insurance $
- HOA Fees $
- Monthly -
For a Fast & FREE Mortgage Pre-Approval Apply Now
Apply Now
 Apply Now
Apply NowFeatures
Building and Construction
- Builder Name: US HOMES
- Covered Spaces: 0.00
- Exterior Features: SprinklerIrrigation, RainGutters, StormSecurityShutters
- Flooring: Carpet, LuxuryVinyl, Tile
- Living Area: 2481.00
- Roof: Tile
Land Information
- Lot Features: OversizedLot, PrivateRoad, Landscaped
School Information
- High School: Sarasota High
- Middle School: McIntosh Middle
- School Elementary: Tatum Ridge Elementary
Garage and Parking
- Garage Spaces: 3.00
- Open Parking Spaces: 0.00
- Parking Features: Driveway, Garage, GarageDoorOpener
Eco-Communities
- Pool Features: ScreenEnclosure, Association, Community
- Water Source: Public
Utilities
- Carport Spaces: 0.00
- Cooling: CentralAir, CeilingFans
- Heating: Central
- Pets Allowed: Yes
- Sewer: PublicSewer
- Utilities: CableConnected, ElectricityConnected, NaturalGasConnected, SewerConnected, UndergroundUtilities, WaterConnected
Amenities
- Association Amenities: Clubhouse, FitnessCenter, Gated, Pickleball, Pool, SpaHotTub, Security, TennisCourts
Finance and Tax Information
- Home Owners Association Fee Includes: Pools, RoadMaintenance, Security
- Home Owners Association Fee: 2400.00
- Insurance Expense: 0.00
- Net Operating Income: 0.00
- Other Expense: 0.00
- Pet Deposit: 0.00
- Security Deposit: 0.00
- Tax Year: 2024
- Trash Expense: 0.00
Other Features
- Appliances: Dryer, Dishwasher, Disposal, Microwave, Range, Refrigerator, Washer
- Country: US
- Interior Features: BuiltInFeatures, CeilingFans, CathedralCeilings, EatInKitchen, HighCeilings, LivingDiningRoom, SplitBedrooms, WalkInClosets, WoodCabinets, WindowTreatments, SeparateFormalDiningRoom, SeparateFormalLivingRoom
- Legal Description: LOT 155 BARTON FARMS UNIT 2
- Levels: One
- Area Major: 34240 - Sarasota
- Occupant Type: Owner
- Parcel Number: 0245060026
- The Range: 0.00
- View: Lake, Water
- Views: 11
- Zoning Code: RSF1
Similar Properties
Nearby Subdivisions
Alcove
Artistry Ph 1a
Artistry Ph 2b
Artistry Ph 2c 2d
Artistry Ph 2c & 2d
Artistry Ph 3a
Artistry Ph 3b
Artistry Sarasota
Avanti/waterside
Avantiwaterside
Barton Farms
Barton Farms Laurel Lakes
Barton Farms, Laurel Lakes
Barton Farmslaurel Lakes
Bay Landing
Bay Lndg Ph 2a
Belair Estates
Bern Creek Ranches
Bungalow Walk Lakewood Ranch N
Car Collective
Emerald Landing At Waterside
Founders Club
Fox Creek Acres
Hammocks
Hampton Lakes
Hidden Crk Ph 2
Hidden River Rep
Lakehouse Cove
Lakehouse Cove At Waterside
Lakehouse Cove At Waterside In
Lakehouse Cove/waterside Ph 3
Lakehouse Cove/waterside Ph 5
Lakehouse Covewaterside Ph 1
Lakehouse Covewaterside Ph 2
Lakehouse Covewaterside Ph 3
Lakehouse Covewaterside Ph 4
Lakehouse Covewaterside Ph 5
Lakehouse Covewaterside Phs 5
Laurel Meadows
Laurel Oak
Laurel Oak Estates Sec 02
Laurel Oak Estates Sec 11
Lot 43 Shellstone At Waterside
Meadow Walk
Metes Bounds
Monterey At Lakewood Ranch
Myakka Acres Old
N/a
None
Not Applicable
Not In A Subdivision
Oak Ford Golf Club
Paddocks Central
Palmer Farms 3rd
Palmer Lake A Rep
Palmer Reserve
Pine Valley Ranches
Rainbow Ranch Acres
Sarasota
Sarasota Golf Club Colony 4
Sarasota Ranch Club
Sarasota Ranch Estates
Shadowood
Shellstone At Waterside
Shoreview At Lakewood Ranch Wa
Shoreview At Waterside
Shoreview/lakewood Ranch Water
Shoreviewlakewood Ranch Water
Sylvan Lea
Tatum Ridge
Vilano Ph 1
Villages/pine Tree Spruce Pine
Villagespine Tree Spruce Pine
Villanova Colonnade Condo
Walden Pond
Wild Blue
Wild Blue Phase I
Wild Blue At Waterside
Wild Blue At Waterside Phase 1
Wild Blue At Waterside Phase 2
Windward At Lakewood Ranch Pha
Windward/lakewood Ranch Ph 1
Windward/lakewood Ranch Rep
Windwardlakewood Ranch Ph 1
Windwardlakewood Ranch Rep
Worthington Ph 1
Worthingtonph 1

- Broker IDX Sites Inc.
- 750.420.3943
- Toll Free: 005578193
- support@brokeridxsites.com































































