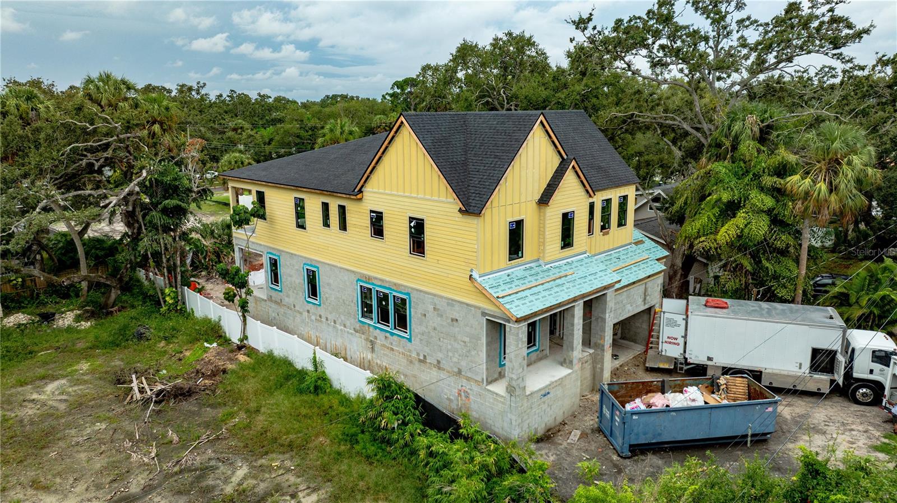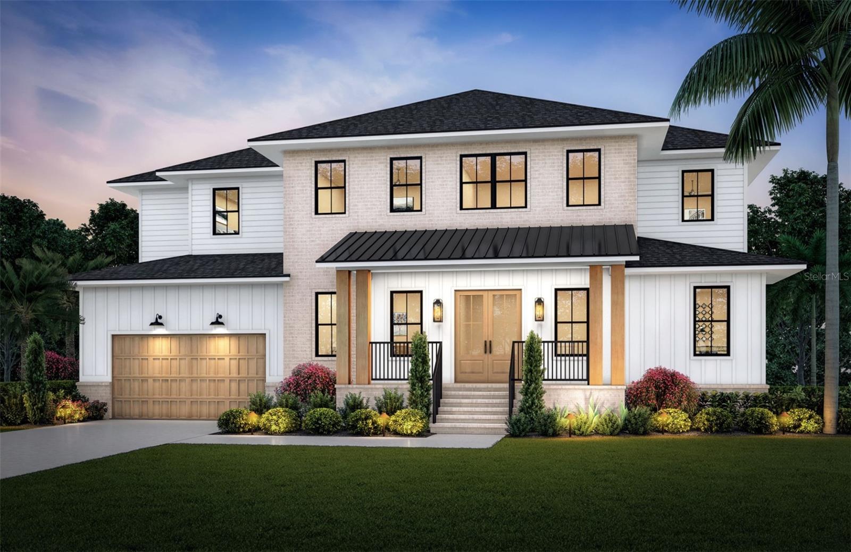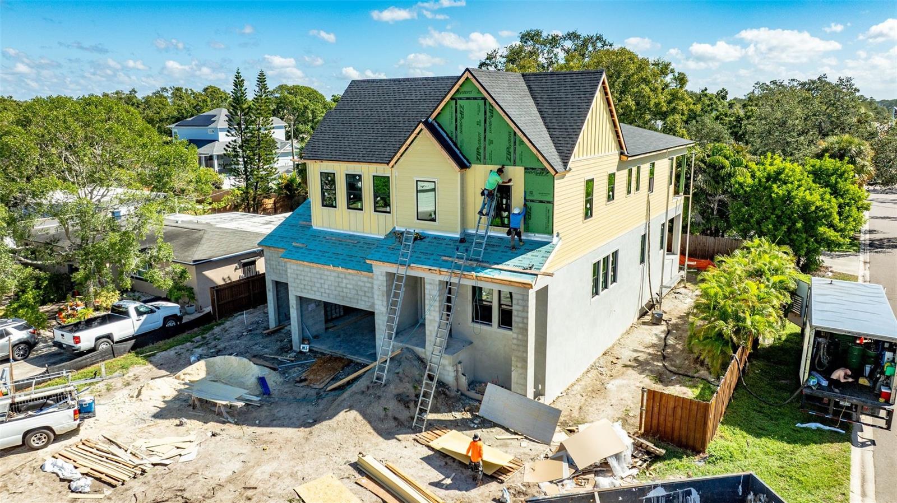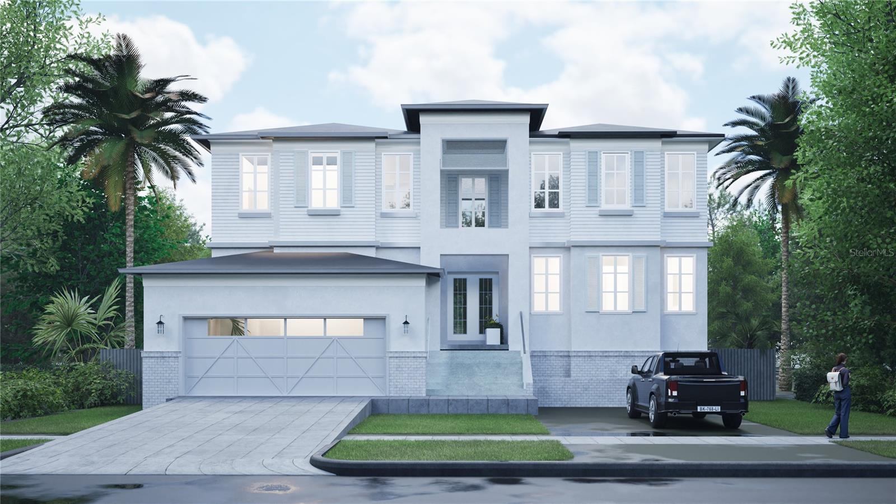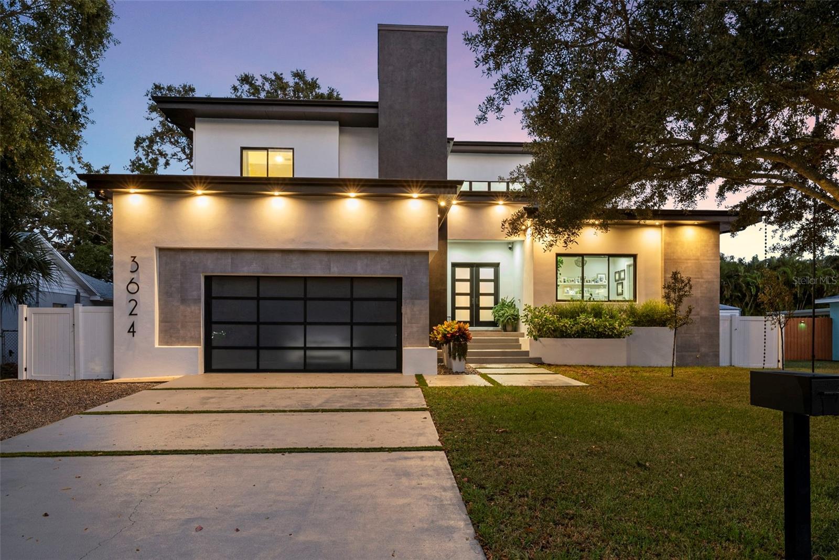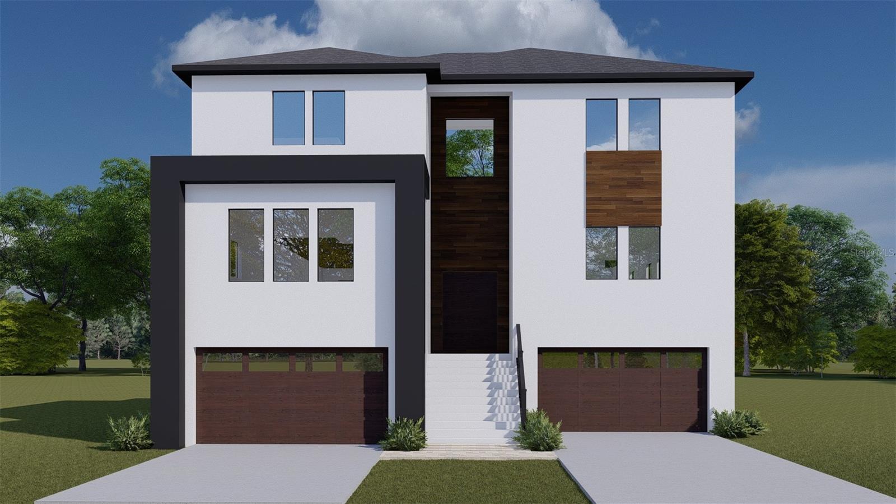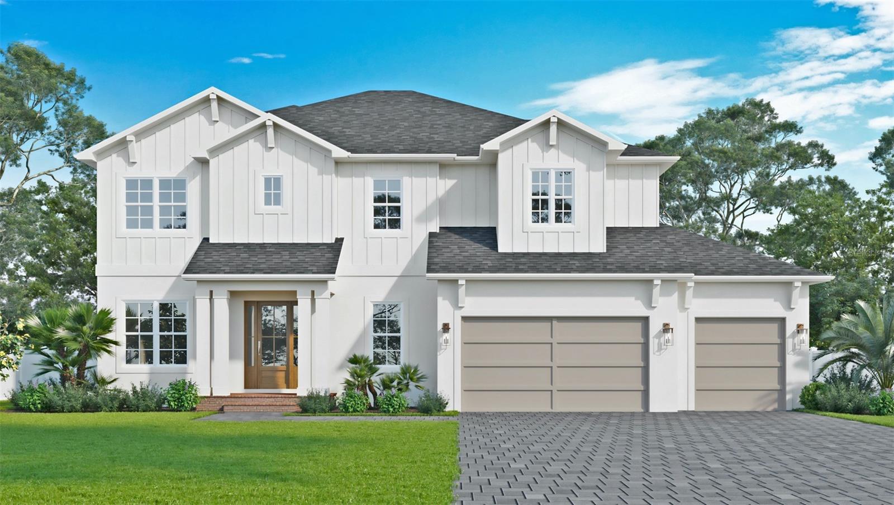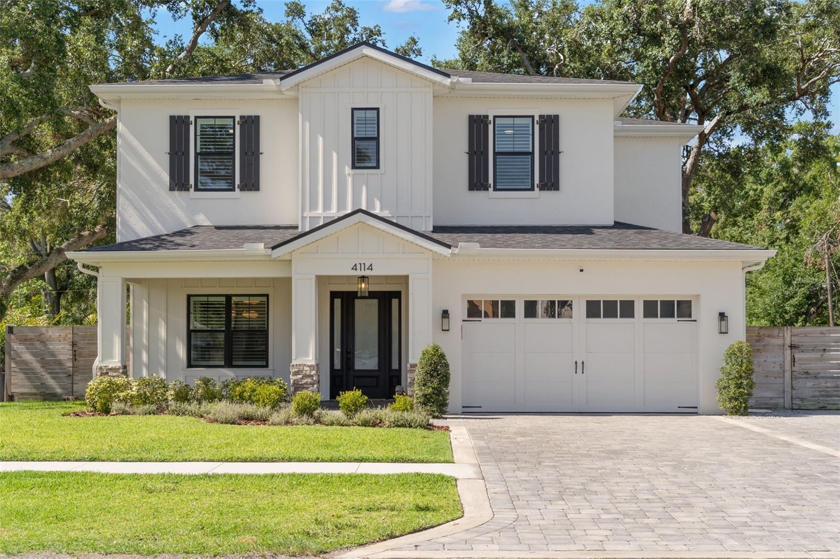4306 Corona Street, Tampa, FL 33629
Property Photos

Would you like to sell your home before you purchase this one?
Priced at Only: $2,199,000
For more Information Call:
Address: 4306 Corona Street, Tampa, FL 33629
Property Location and Similar Properties
- MLS#: TB8424026 ( Residential )
- Street Address: 4306 Corona Street
- Viewed: 13
- Price: $2,199,000
- Price sqft: $530
- Waterfront: No
- Year Built: 2025
- Bldg sqft: 4152
- Bedrooms: 5
- Total Baths: 5
- Full Baths: 4
- 1/2 Baths: 1
- Garage / Parking Spaces: 2
- Days On Market: 60
- Additional Information
- Geolocation: 27.9138 / -82.5168
- County: HILLSBOROUGH
- City: Tampa
- Zipcode: 33629
- Subdivision: Maryland Manor 2nd Unit
- Elementary School: Dale Mabry
- Middle School: Coleman
- High School: Plant
- Provided by: COMPASS FLORIDA LLC
- DMCA Notice
-
DescriptionOne or more photo(s) has been virtually staged. BEST DEAL for NEW CONSTRUCTION in 33629! MOVE IN READY! Welcome to this custom built 5 bedroom, 4.5 bath residence by Momentum Homes, where thoughtful design meets timeless style. As you enter through modern double 6 lite aluminum doors with clear glass, youre greeted by a spacious grand room featuring oak ceiling beams and a custom dry bar with additional cabinetry and a wine fridge. The open layout flows seamlessly into the chefs kitchen, complete with a large center island and a generous walk in pantry. The kitchen is outfitted with premium Thermador appliances, including a natural gas cooktop, built in double wall ovens, refrigerator, microwave drawer, all integrated into custom shaker style cabinetry that extends to the ceiling with undercabinet LED lighting and elegant quartz countertops. Additional conveniences include a mudroom entry from the garage. The dining room overlooks the gleaming pool and spa. The office or den is positioned at the front of the home, ideal for the work from home option. Downstairs offers a private guest bedroom with a full bath that doubles as a convenient pool bath. The powder bath completes the first floor. The upstairs primary suite is a luxurious retreat with an expansive custom closet system and a spa inspired bath featuring dual sinks, marble flooring, custom marble tile walls, an oversized shower, and a freestanding soaking tub. Two bedrooms share a Jack and Jill bathroom. The 5th bedroom has its own ensuite bath. The versatile bonus room provides flexible space to suit your lifestyle needs. Antique white wood floors run throughout the home, adding warmth and character. Sliding glass doors lead from the grand room to a large covered lanai with a full outdoor kitchen, overlooking the sparkling saltwater pool and heated spa. This home was built on an elevated stem wall, offering added peace of mind and protection. The highly efficient residence offers two 16 SEER heat pump AC units, two tankless gas water heaters, and PGT impact windows. Located in the coveted Mabry/Coleman/Plant school district, this property offers an unmatched combination of luxury, comfort and convenience.
Payment Calculator
- Principal & Interest -
- Property Tax $
- Home Insurance $
- HOA Fees $
- Monthly -
For a Fast & FREE Mortgage Pre-Approval Apply Now
Apply Now
 Apply Now
Apply NowFeatures
Building and Construction
- Builder Model: custom
- Builder Name: Momentum Homes LLC
- Covered Spaces: 0.00
- Exterior Features: SprinklerIrrigation, OutdoorGrill, RainGutters
- Fencing: Vinyl
- Flooring: EngineeredHardwood, Marble, PorcelainTile
- Living Area: 4152.00
- Roof: Shingle
Property Information
- Property Condition: NewConstruction
Land Information
- Lot Features: CityLot, Flat, Level
School Information
- High School: Plant-HB
- Middle School: Coleman-HB
- School Elementary: Dale Mabry Elementary-HB
Garage and Parking
- Garage Spaces: 2.00
- Open Parking Spaces: 0.00
- Parking Features: Driveway, Garage, GarageDoorOpener, OffStreet
Eco-Communities
- Pool Features: Gunite, Heated, InGround, SaltWater
- Water Source: Public
Utilities
- Carport Spaces: 0.00
- Cooling: CentralAir, CeilingFans
- Heating: Central
- Pets Allowed: Yes
- Sewer: PublicSewer
- Utilities: CableAvailable, ElectricityConnected, NaturalGasConnected, MunicipalUtilities, SewerConnected, WaterConnected
Finance and Tax Information
- Home Owners Association Fee: 0.00
- Insurance Expense: 0.00
- Net Operating Income: 0.00
- Other Expense: 0.00
- Pet Deposit: 0.00
- Security Deposit: 0.00
- Tax Year: 2024
- Trash Expense: 0.00
Other Features
- Appliances: BuiltInOven, Cooktop, Dishwasher, Disposal, GasWaterHeater, Microwave, Range, Refrigerator, RangeHood, TanklessWaterHeater, WineRefrigerator
- Country: US
- Interior Features: BuiltInFeatures, CeilingFans, EatInKitchen, HighCeilings, KitchenFamilyRoomCombo, OpenFloorplan, StoneCounters, SplitBedrooms, UpperLevelPrimary, WalkInClosets, WoodCabinets
- Legal Description: MARYLAND MANOR 2ND UNIT LOT 3 AND E1/2 OF LOT 4 BLOCK 49
- Levels: Two
- Area Major: 33629 - Tampa / Palma Ceia
- Occupant Type: Vacant
- Parcel Number: A-33-29-18-3TS-000049-00003.0
- The Range: 0.00
- Views: 13
- Zoning Code: RS-60
Similar Properties
Nearby Subdivisions
3sm Audubon Park
3um Bel Mar Revised
Azalea Terrace
Beach Park
Beach Park Isle Sub
Bel Mar
Bel Mar Rev
Bel Mar Rev Island
Bel Mar Rev Unit 10
Bel Mar Rev Unit 5
Bel Mar Rev Unit 9 Revi
Bel Mar Shores Rev
Bel Mar Unit 3
Bel Mar Unit 4
Bel-mar
Belmar
Boulevard Park Rev Map
Culbreath Bayou
Culbreath Isles
Edmondsons Rep
Elenor Place Lot 3 Less E 10 F
Forest Park
Golf View Park 11 Page 72
Griflow Park Sub
Henderson Beach
Maryland Manor 2nd
Maryland Manor 2nd Un
Maryland Manor 2nd Unit
Maryland Manor Rev
Minneola
New Suburb Beautiful
North New Suburb Beautiful
Not Applicable
Not In Hernando
Occident
Omar Sub
Palma Ceia Park
Palma Vista
Picadilly
Prospect Park Rev Map
Raines Sub
Sheridan Sub
Sheridan Subdivision
Southland Add
St Andrews Park Rev Map
Sunset Camp
Sunset Park
Sunset Park A Resub Of
Sunset Park Isles
Sunset Park Isles Unit 3
Sunset Pk Isles Un 1
Unplatted
Virginia Park
Virginia Terrace
Watrous H J 2nd Add To West
West New Suburb Beautiful

- Broker IDX Sites Inc.
- 750.420.3943
- Toll Free: 005578193
- support@brokeridxsites.com































































































































