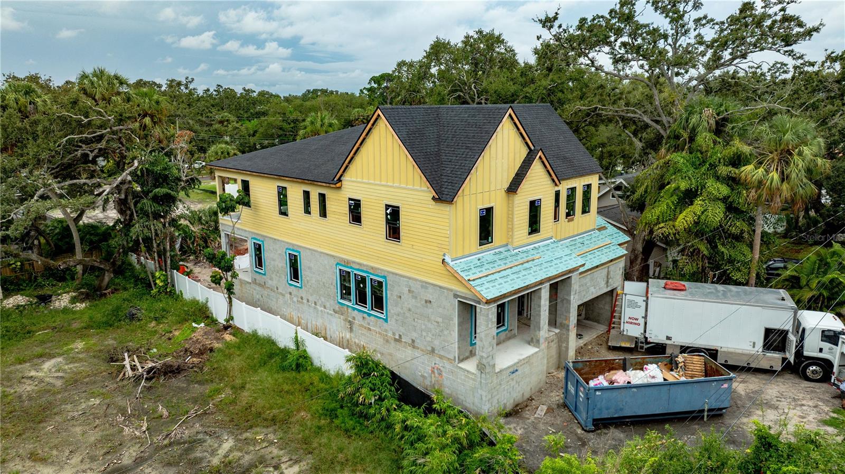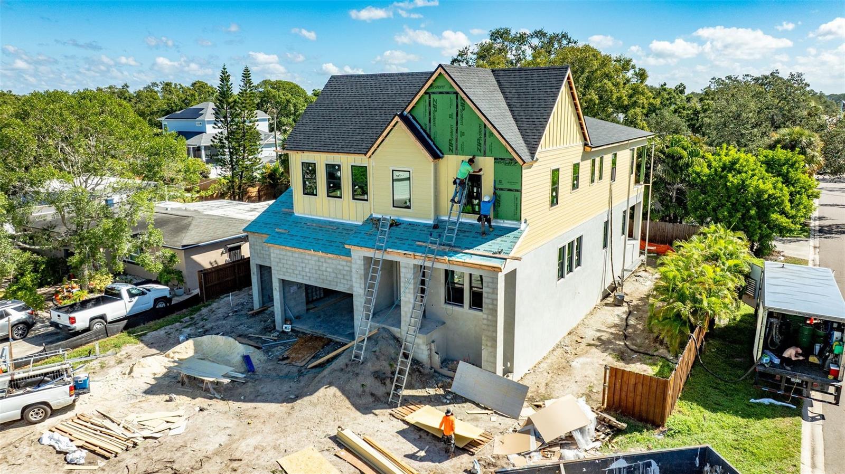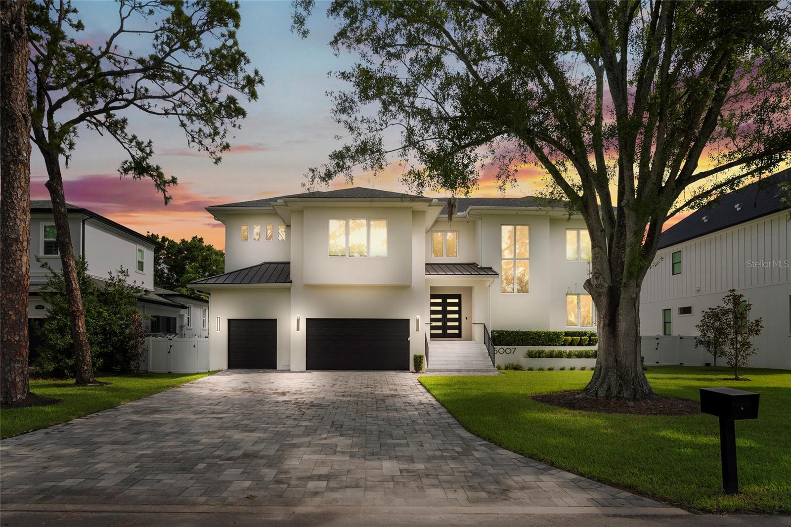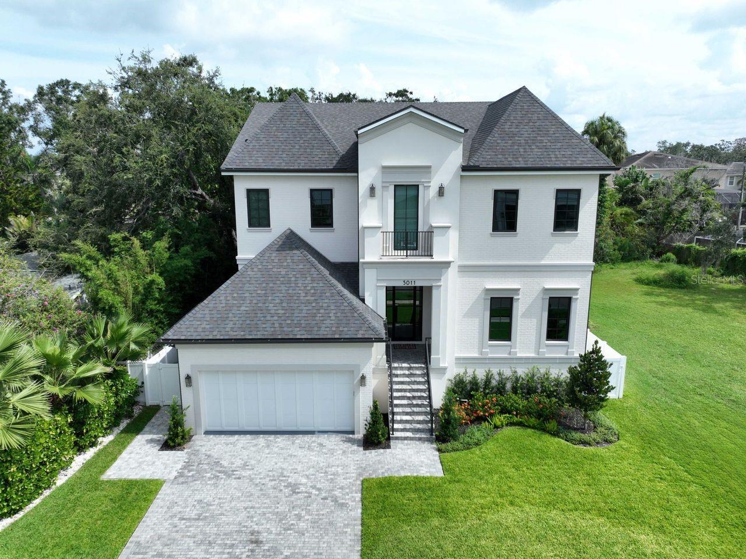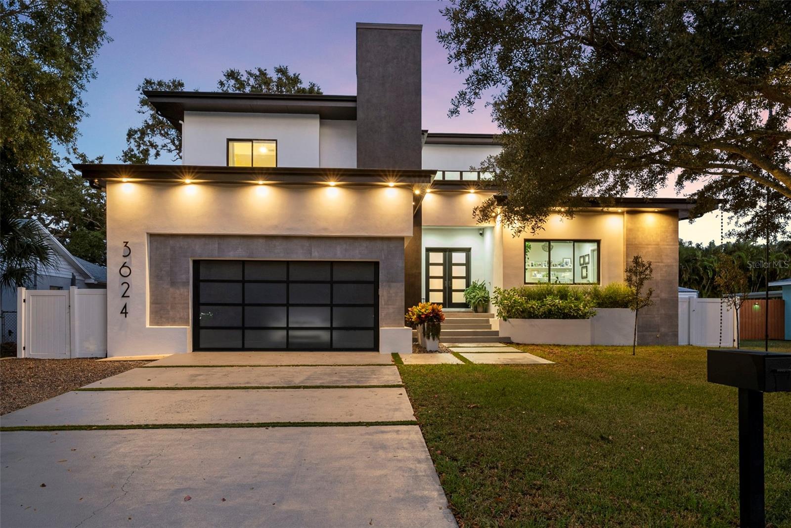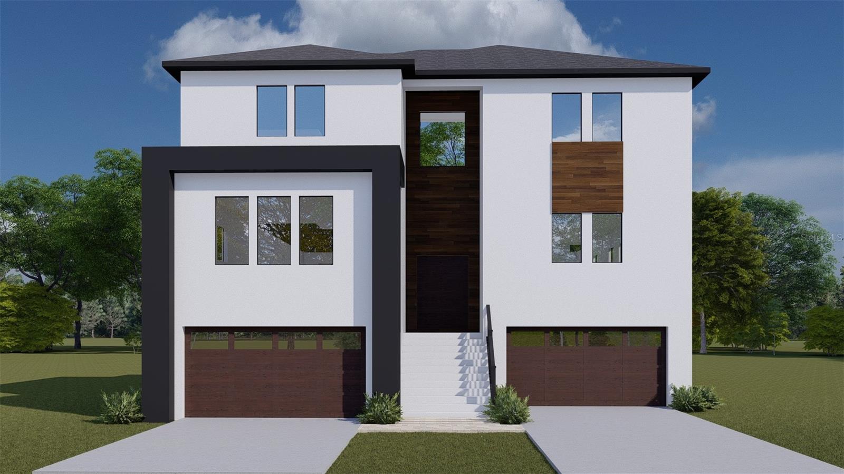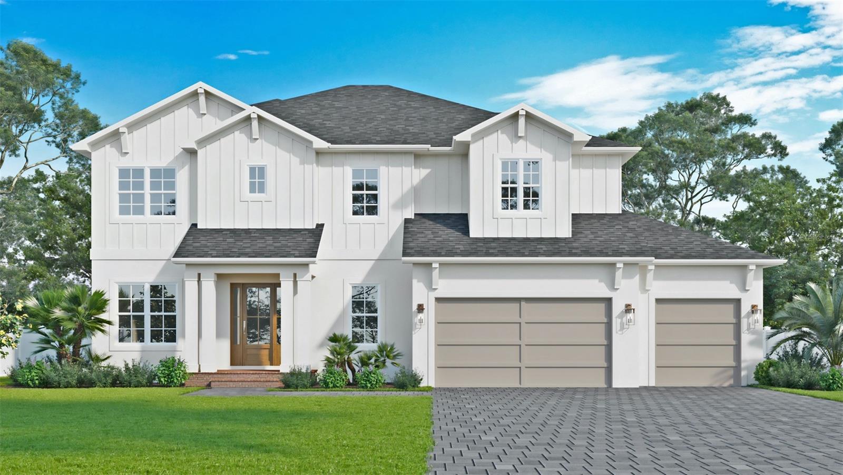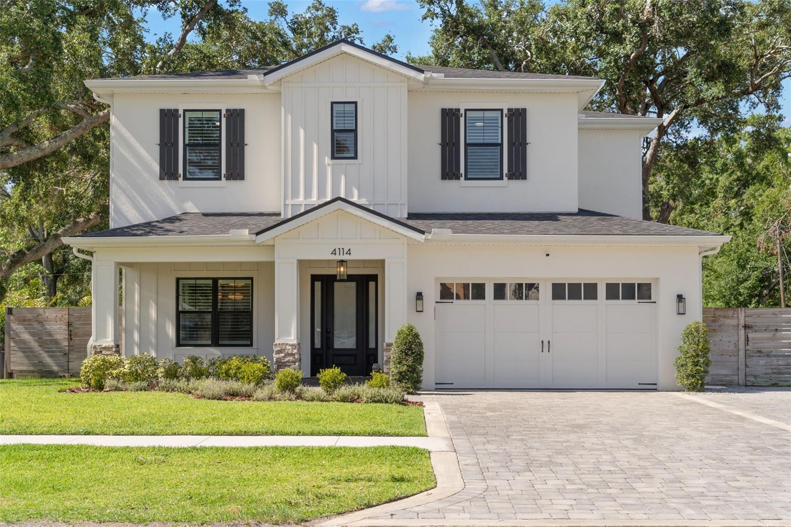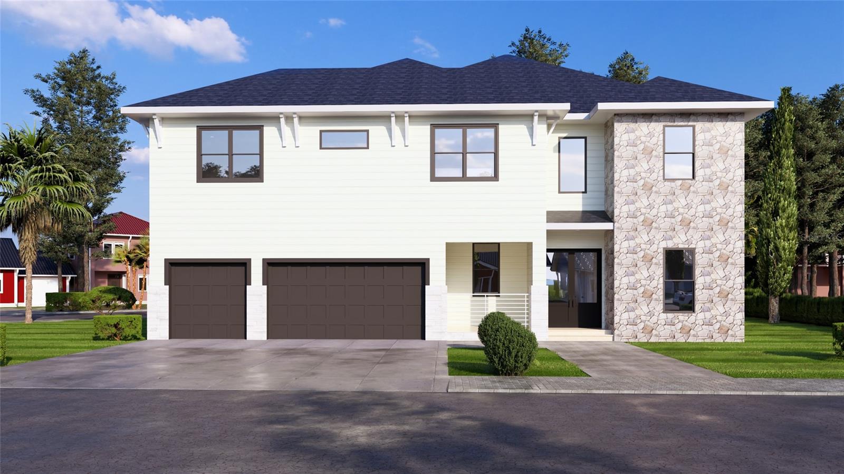3624 Gardenia Avenue, Tampa, FL 33629
Property Photos

Would you like to sell your home before you purchase this one?
Priced at Only: $2,375,000
For more Information Call:
Address: 3624 Gardenia Avenue, Tampa, FL 33629
Property Location and Similar Properties
- MLS#: TB8442825 ( Residential )
- Street Address: 3624 Gardenia Avenue
- Viewed: 10
- Price: $2,375,000
- Price sqft: $463
- Waterfront: No
- Year Built: 2019
- Bldg sqft: 5129
- Bedrooms: 5
- Total Baths: 5
- Full Baths: 4
- 1/2 Baths: 1
- Garage / Parking Spaces: 2
- Days On Market: 5
- Additional Information
- Geolocation: 27.9093 / -82.5292
- County: HILLSBOROUGH
- City: Tampa
- Zipcode: 33629
- Subdivision: Bel Mar Shores Rev
- Elementary School: Dale Mabry Elementary HB
- Middle School: Coleman HB
- High School: Plant HB
- Provided by: SMITH & ASSOCIATES REAL ESTATE
- DMCA Notice
-
DescriptionWelcome home to this 2019 Mid Century Modern masterpiece by premier builder Ferncliff, Inc., perfectly positioned high and dry at 10.64ft in sought after Bel Mar Shores within the coveted Mabry, Coleman, and Plant A+ school district. Designed for both casual elegance and modern living, this 5 bedroom plus office, 4.5 bath home offers over 4,150 square feet of thoughtfully designed space showcasing exceptional craftsmanship and the highest quality finishes throughout. The open concept great room impresses with soaring ceilings, abundant natural light, and expansive hurricane rated sliding doors that flow seamlessly to the outdoor living areas. The chefs kitchen is anchored by a dramatic waterfall Quartzite island and features imported Italian white lacquer cabinetry, Quartz countertops and backsplash, top of the line stainless steel appliances, including a 5 burner induction cooktop with hood, double wall ovens, 42 built in refrigerator, and dishwasher. A walk in butlers pantry, under cabinet lighting, pendant fixtures, a wine bar with stainless sink and refrigerator, and a central vacuum system complete this exceptional culinary space. The first floor owners suite is bright and serene, featuring a custom walk in closet and a spa inspired bath with a 6' x 14' walk in shower with Kohler fixtures, Quartzite double vanity, freestanding soaking tub, and large format porcelain tile floors. Completing the main level is a home office or playroom, a half bath, a mudroom with built in storage, and a large laundry room. Upstairs, a striking open tread staircase with stainless cable railing leads to a gallery landing with 13 ceilings, three en suite bedrooms with walk in closets, and a flexible bonus room perfect for a gym, office, or media space. The outdoor living area is a showpiece of its own, featuring a new pool and spa (completed Nov 2024) with color changing LED lighting, and custom tilework, a 15x19 weatherproof pergola with auto louvers and integrated sun/wind shades, and a full Hestan outdoor kitchen with a 42 grill, 24 power burner, and refrigerator. The entire backyard is finished in lush turf for a clean, low maintenance lifestyle. Additional highlights include a state of the art whole home solar power system that keeps electric bills around $15 per month, supported by smart backup batteries for seamless energy reliability (21.56kW system with 56 Meyer Burger 385W panels, 56 IQ8+ microinverters, and Anker Solix backup batteries with smart switch), Marantz surround sound system (living area, kitchen, and primary bath), 50 amp Tesla charger, water softener, custom primary closet built ins, Dimplex fireplace wall, Swann security system, and new interior and exterior paint (Feb 2025). The oversized two car garage offers 250 sq ft of elevated storage and a new epoxy floor (Feb 2025), with a ToughShed for additional storage on the southside. All windows and doors, including the garage, are hurricane rated and high security impact grade, and the home includes dual zoned 16 SEER HVAC, a smart DSC security system with app control, LED lighting throughout, in wall pest tubes, and a Rainbird irrigation system. Located just minutes from Tampas best dining, shopping, and cultural attractionsand only seven miles from Tampa International Airportthis home perfectly blends architectural sophistication, energy efficiency, and the relaxed elegance of South Tampa living.
Payment Calculator
- Principal & Interest -
- Property Tax $
- Home Insurance $
- HOA Fees $
- Monthly -
For a Fast & FREE Mortgage Pre-Approval Apply Now
Apply Now
 Apply Now
Apply NowFeatures
Building and Construction
- Covered Spaces: 0.00
- Exterior Features: SprinklerIrrigation, OutdoorGrill, OutdoorKitchen, RainGutters
- Fencing: Fenced, Vinyl
- Flooring: Carpet, CeramicTile, EngineeredHardwood
- Living Area: 4149.00
- Other Structures: Cabana
- Roof: Membrane
Land Information
- Lot Features: CityLot, Flat, FloodZone, Level, NearPublicTransit, Landscaped
School Information
- High School: Plant-HB
- Middle School: Coleman-HB
- School Elementary: Dale Mabry Elementary-HB
Garage and Parking
- Garage Spaces: 2.00
- Open Parking Spaces: 0.00
Eco-Communities
- Pool Features: Gunite, Heated, InGround, ScreenEnclosure, SaltWater
- Water Source: Public
Utilities
- Carport Spaces: 0.00
- Cooling: CentralAir, Zoned, CeilingFans
- Heating: Central, Zoned
- Pets Allowed: Yes
- Pets Comments: Extra Large (101+ Lbs.)
- Sewer: PublicSewer
- Utilities: CableAvailable, ElectricityConnected, HighSpeedInternetAvailable, MunicipalUtilities, PhoneAvailable, SewerConnected, WaterConnected
Finance and Tax Information
- Home Owners Association Fee: 0.00
- Insurance Expense: 0.00
- Net Operating Income: 0.00
- Other Expense: 0.00
- Pet Deposit: 0.00
- Security Deposit: 0.00
- Tax Year: 2024
- Trash Expense: 0.00
Other Features
- Appliances: BuiltInOven, ConvectionOven, Dryer, Dishwasher, ExhaustFan, ElectricWaterHeater, Disposal, Microwave, Refrigerator, RangeHood, WaterSoftener, WineRefrigerator, Washer
- Country: US
- Interior Features: BuiltInFeatures, CeilingFans, HighCeilings, KitchenFamilyRoomCombo, MainLevelPrimary, OpenFloorplan, StoneCounters, SplitBedrooms, SolidSurfaceCounters, WalkInClosets, WoodCabinets, WindowTreatments
- Legal Description: BEL MAR SHORES REVISED LOT 15 BLOCK 10
- Levels: Two
- Area Major: 33629 - Tampa / Palma Ceia
- Occupant Type: Owner
- Parcel Number: A-32-29-18-3TN-000010-00015.0
- Style: Contemporary
- The Range: 0.00
- View: Pool
- Views: 10
- Zoning Code: RS-75
Similar Properties
Nearby Subdivisions
3sm Audubon Park
3um Bel Mar Revised
Azalea Terrace
Beach Park
Beach Park Isle Sub
Bel Mar
Bel Mar Rev
Bel Mar Rev Island
Bel Mar Shores Rev
Bel Mar Unit 3
Belmar
Boulevard Park Rev Map
Culbreath Isles
Edmondsons Rep
Elenor Place Lot 3 Less E 10 F
Forest Park
Golf View Estates Rev
Golf View Park 11 Page 72
Griflow Park Sub
Henderson Beach
Maryland Manor 2nd
Maryland Manor 2nd Un
Maryland Manor 2nd Unit
Maryland Manor Rev
Minneola
New Suburb Beautiful
North New Suburb Beautiful
Not Applicable
Not In Hernando
Occident
Omar Sub
Palma Ceia Park
Palma Vista
Picadilly
Prospect Park Rev Map
Raines Sub
Sheridan Sub
Sheridan Subdivision
Southland Add
St Andrews Park Rev Map
Sunset Camp
Sunset Park
Sunset Park A Resub Of
Sunset Park Isles
Sunset Park Isles Unit 3
Sunset Pk Isles Un 1
Unplatted
Virginia Park
Virginia Terrace
Watrous H J 2nd Add To West
West New Suburb Beautiful

- Broker IDX Sites Inc.
- 750.420.3943
- Toll Free: 005578193
- support@brokeridxsites.com




































































