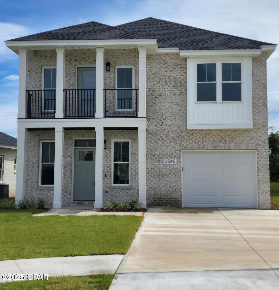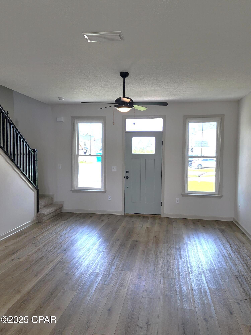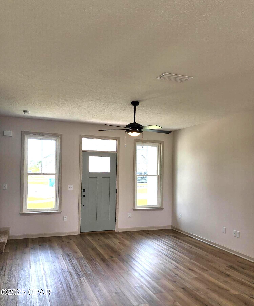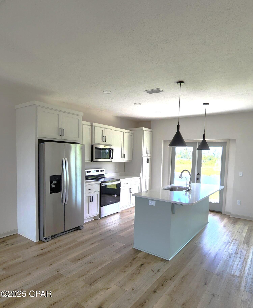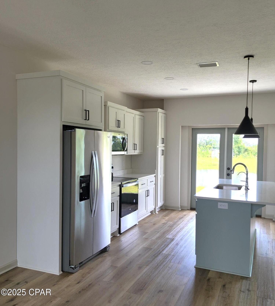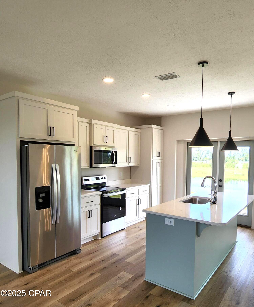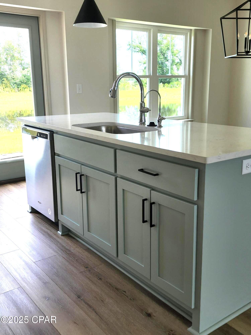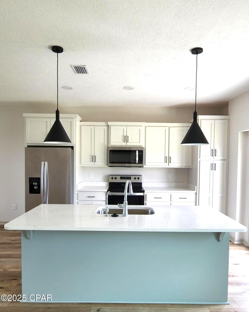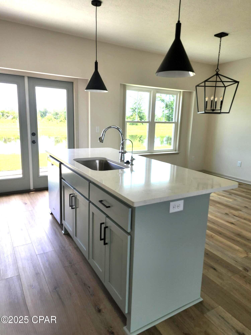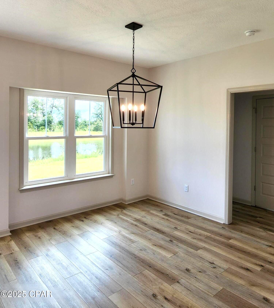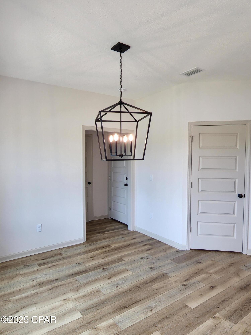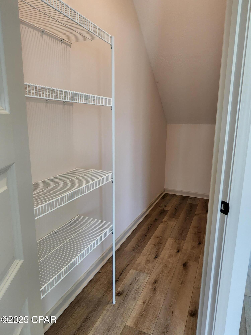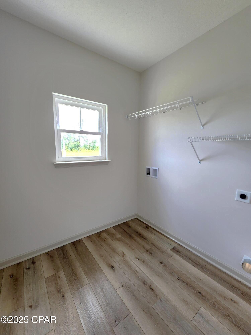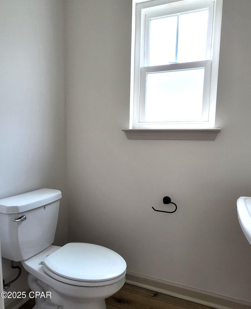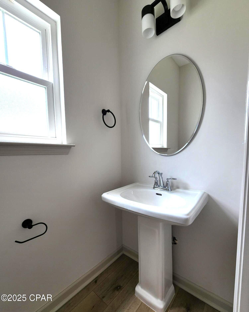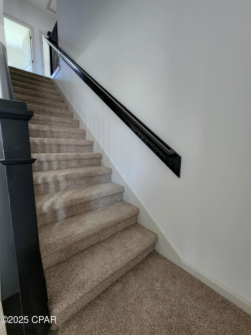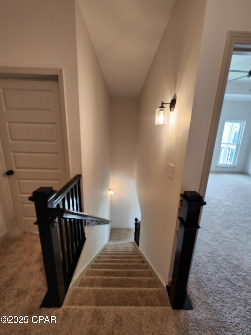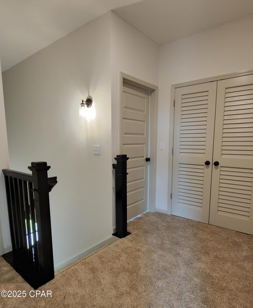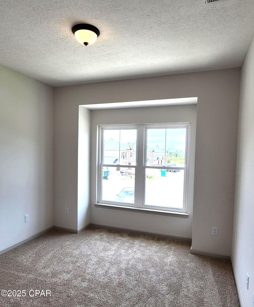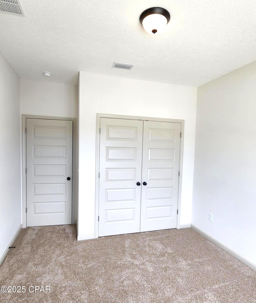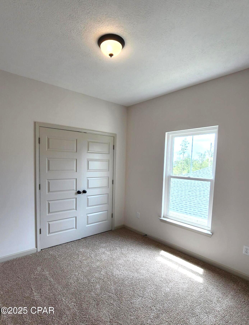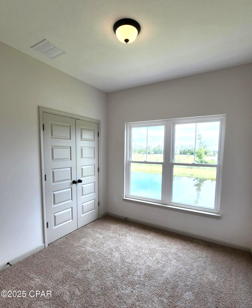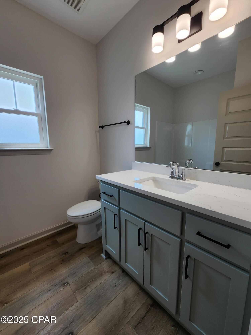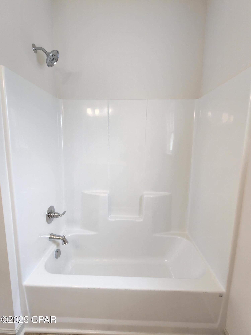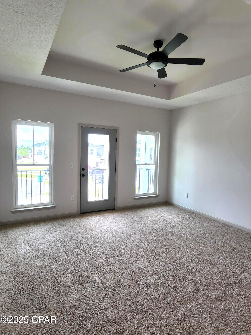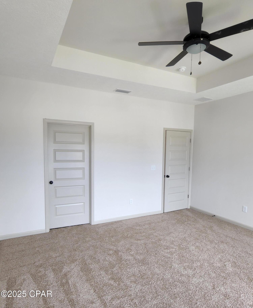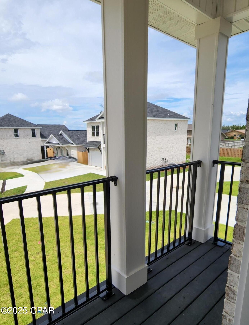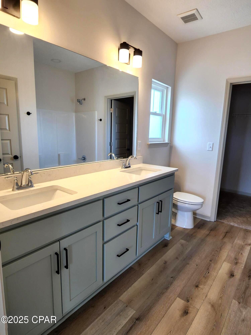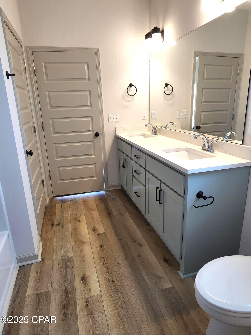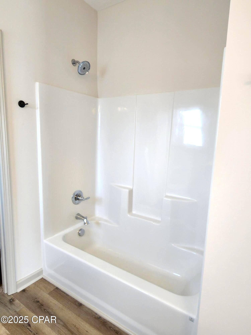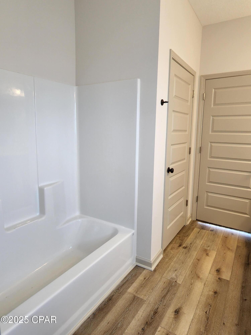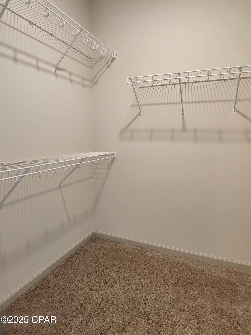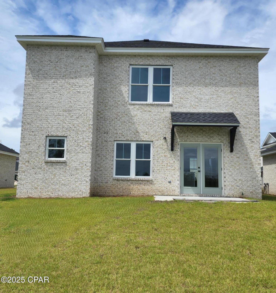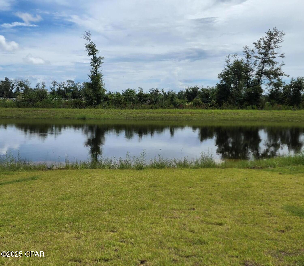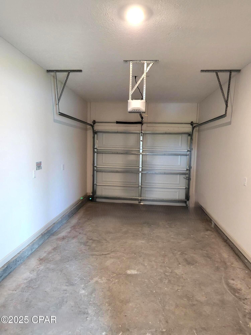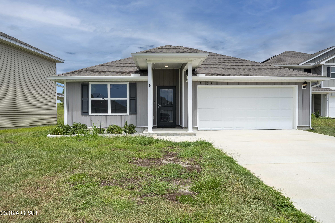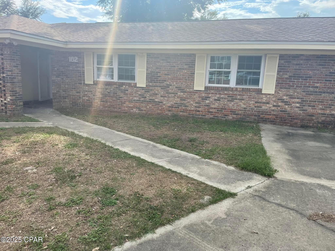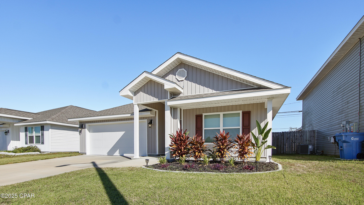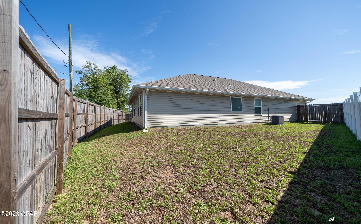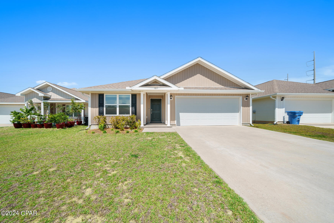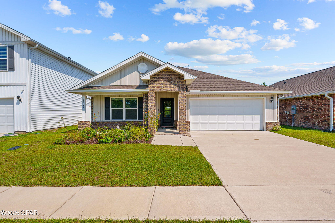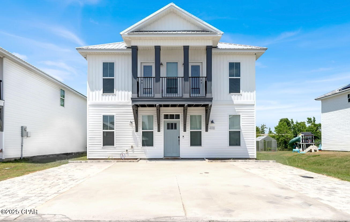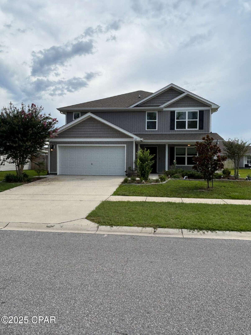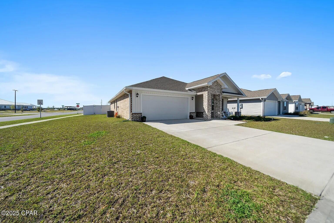3545 Mill Point Cove, Panama City, FL 32404
Property Photos
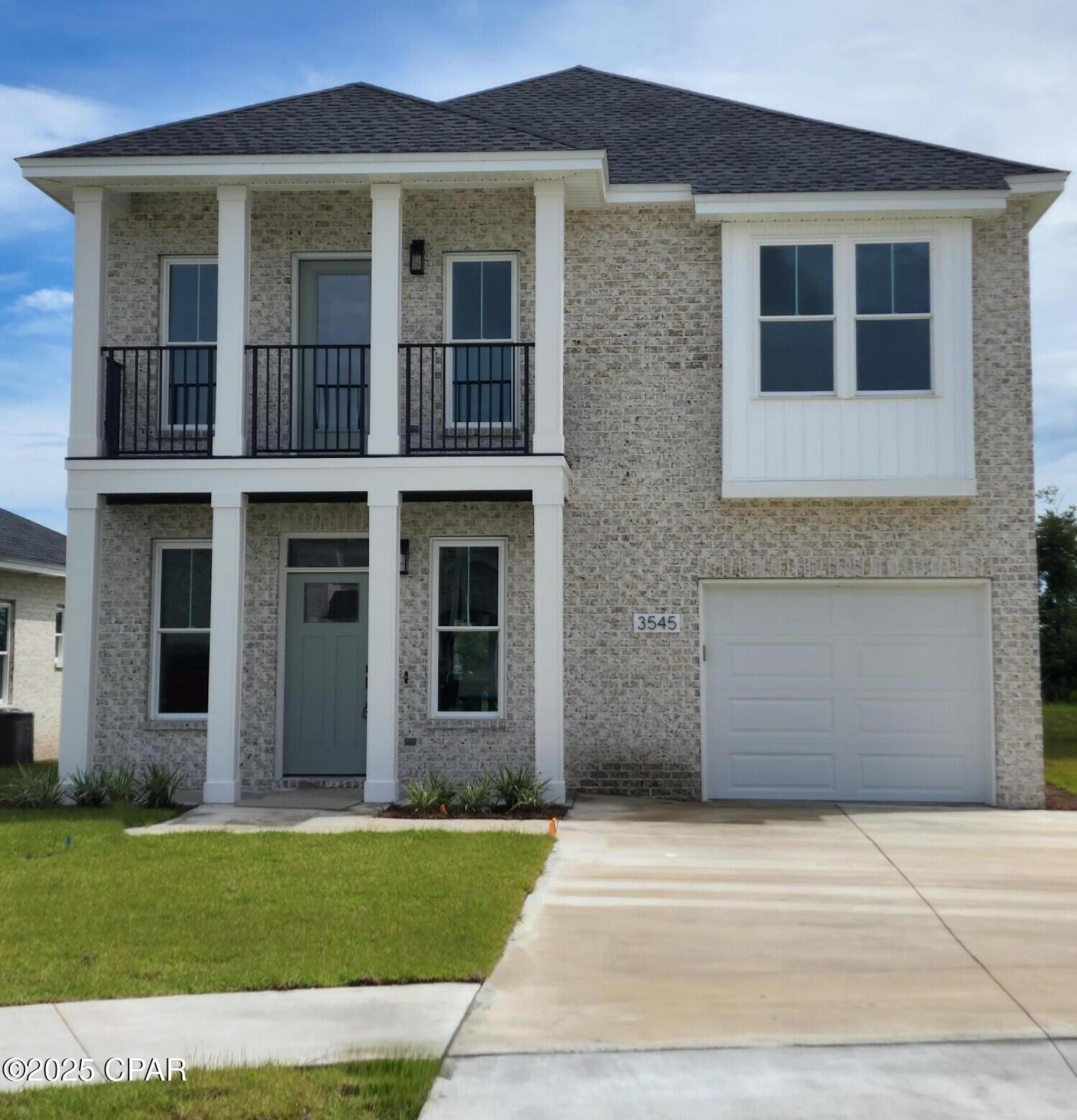
Would you like to sell your home before you purchase this one?
Priced at Only: $2,250
For more Information Call:
Address: 3545 Mill Point Cove, Panama City, FL 32404
Property Location and Similar Properties
Reduced
- MLS#: 778505 ( ResidentialLease )
- Street Address: 3545 Mill Point Cove
- Viewed: 44
- Price: $2,250
- Price sqft: $1
- Waterfront: Yes
- Wateraccess: Yes
- Waterfront Type: ShorelineNatural,SeeRemarks,Waterfront
- Year Built: 2022
- Bldg sqft: 1694
- Bedrooms: 4
- Total Baths: 3
- Full Baths: 2
- 1/2 Baths: 1
- Days On Market: 81
- Additional Information
- Geolocation: 30.2191 / -85.6058
- County: BAY
- City: Panama City
- Zipcode: 32404
- Subdivision: Mill Point
- Elementary School: Deer Point
- Middle School: Merritt Brown
- High School: Mosley
- Provided by: CENTURY 21 Ryan Realty Inc
- DMCA Notice
-
DescriptionNOVEMBER SPECIAL! 1st Month Free with a 2 year signed lease agreement if signed by 11/30/2025. 2 Story 4 bedroom 2.5 bath home with 1 car garage at then end of the cul de sac with open floor plan, LVP flooring, stainless steel appliances, island breakfast bar, dining area, laundry room downstairs and 4 bedrooms with carpet upstairs. Balcony off the master bedroom, open patio off the kitchen overlooks the retention pond. W/D Hookups, sprinkler system on same meter as the home. Bay County Utilities (Water/Sewage) FPL Electric HOA Pet Negotiable $50.00 Pet Fee per pet $250.00 Pet Deposit per pet $25.00 per month pet rent per pet.
Payment Calculator
- Principal & Interest -
- Property Tax $
- Home Insurance $
- HOA Fees $
- Monthly -
For a Fast & FREE Mortgage Pre-Approval Apply Now
Apply Now
 Apply Now
Apply NowFeatures
Building and Construction
- Covered Spaces: 0.00
- Exterior Features: Balcony, SprinklerIrrigation
- Flooring: Plank, Vinyl
- Living Area: 0.00
Land Information
- Lot Features: Cleared, Waterfront, Paved
School Information
- High School: Mosley
- Middle School: Merritt Brown
- School Elementary: Deer Point
Garage and Parking
- Garage Spaces: 0.00
- Open Parking Spaces: 0.00
- Parking Features: Driveway, Paved
Utilities
- Carport Spaces: 0.00
- Heating: Central, Electric
- Sewer: LiftStation, PublicSewer
- Utilities: SewerAvailable, WaterConnected, YardMaintenance
Finance and Tax Information
- Home Owners Association Fee: 0.00
- Insurance Expense: 0.00
- Net Operating Income: 0.00
- Other Expense: 0.00
- Pet Deposit: 0.00
- Security Deposit: 2150.00
- Trash Expense: 0.00
Rental Information
- Tenant Pays: AllUtilities, ExteriorMaintenance, PestControl, Sewer
Other Features
- Appliances: Dishwasher, Disposal, IceMaker, Refrigerator, StainlessSteelAppliances, WaterHeater
- Interior Features: BreakfastBar, Bookcases, HighCeilings, KitchenIsland, Other, Pantry, SplitBedrooms
- Levels: Two
- Area Major: 02 - Bay County - Central
- Occupant Type: Vacant
- Parcel Number: 11514-400-120
- The Range: 0.00
- View: Pond
- Views: 44
Similar Properties
Nearby Subdivisions
[no Recorded Subdiv]
Aleczander Preserve
Barrett's Park Plantation
Brentwood Estates
Bridge Harbor
Bylsma Manor Estates
Callaway Corners
Cherokee Heights
Cherokee Heights Phase Iii
College Station
La Siesta
Liberty
Magnolia Hills
Mill Point
No Named Subdivision
Olde Towne Village
Park Place Phase 1
Sentinel Point
Springfield
Titus Park
Village Of Mill Bayou/shorelin
W H Parker
Willow Bend

- Broker IDX Sites Inc.
- 750.420.3943
- Toll Free: 005578193
- support@brokeridxsites.com



