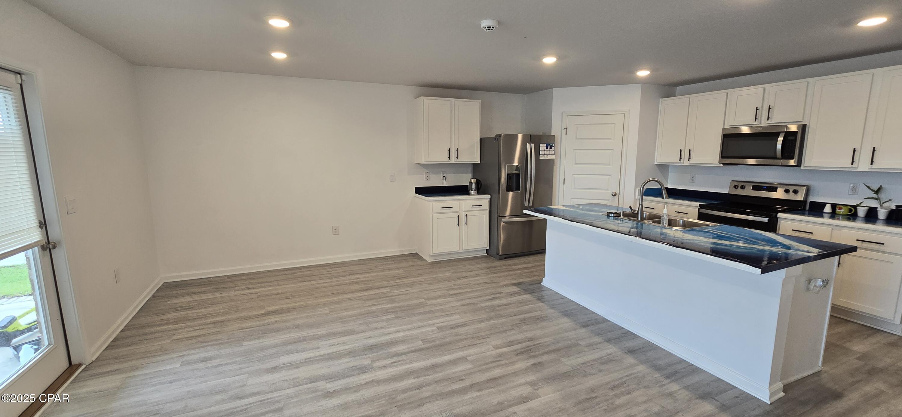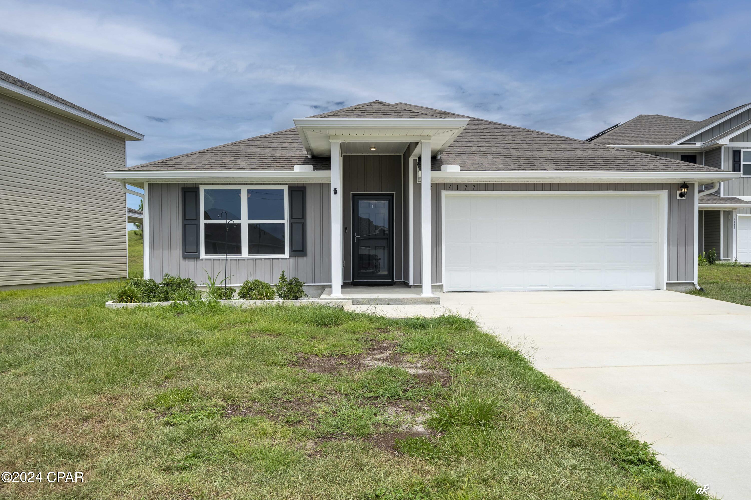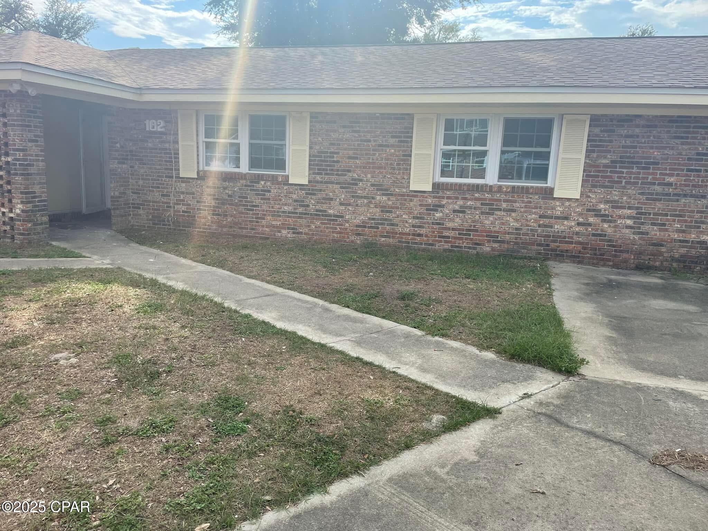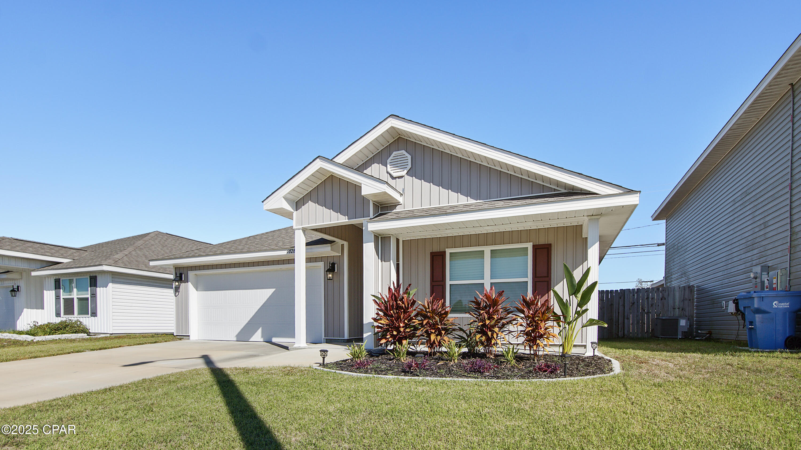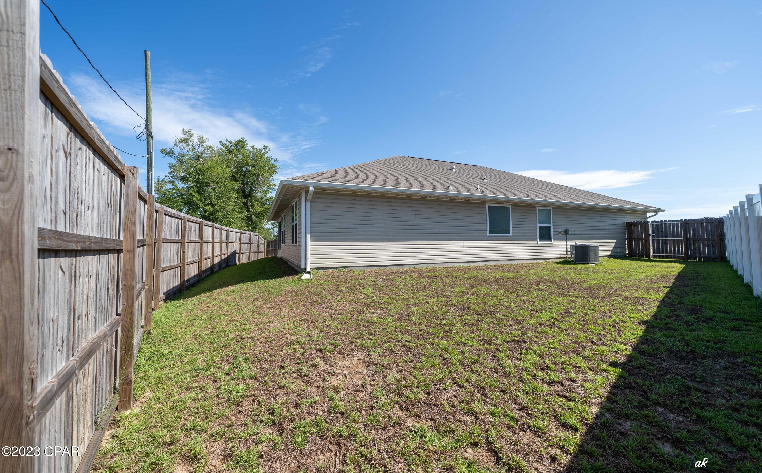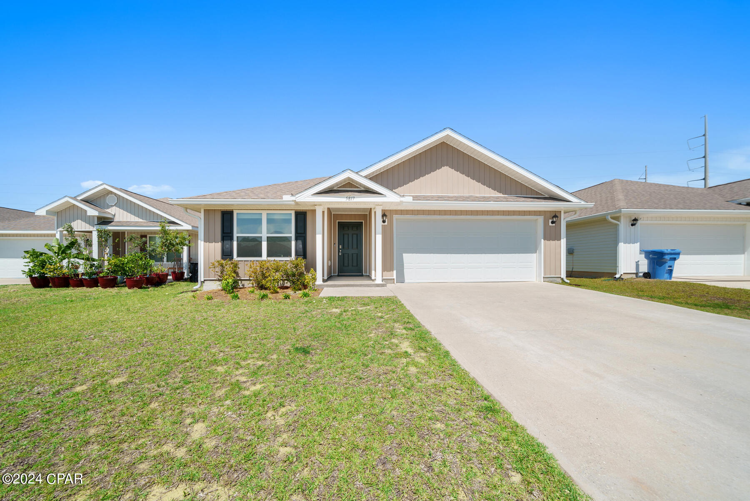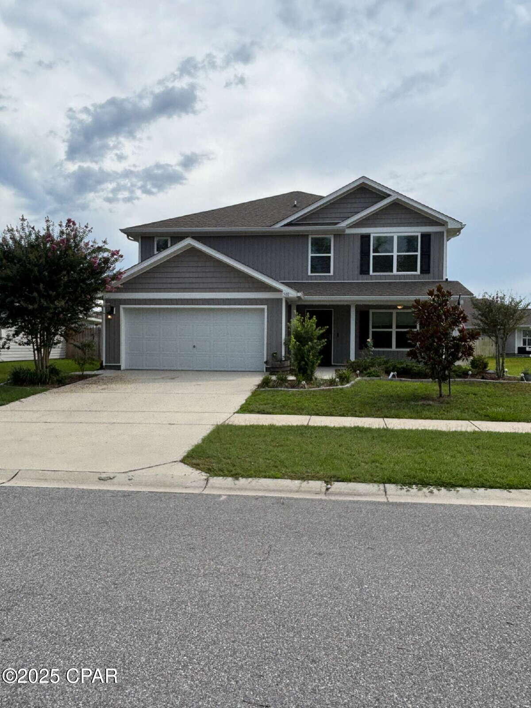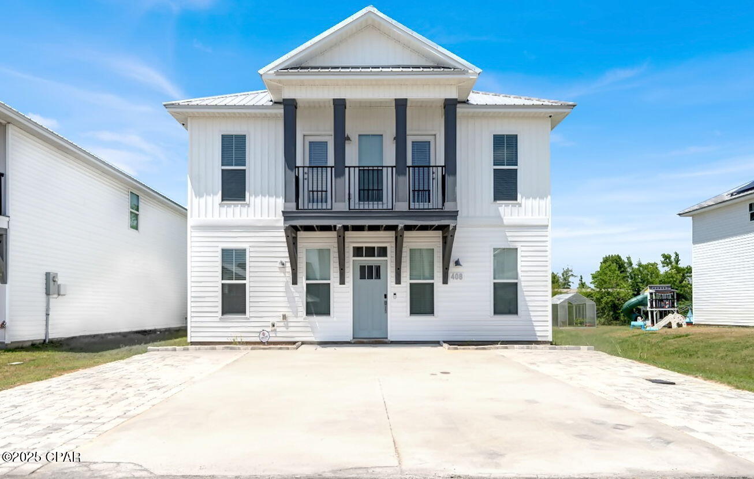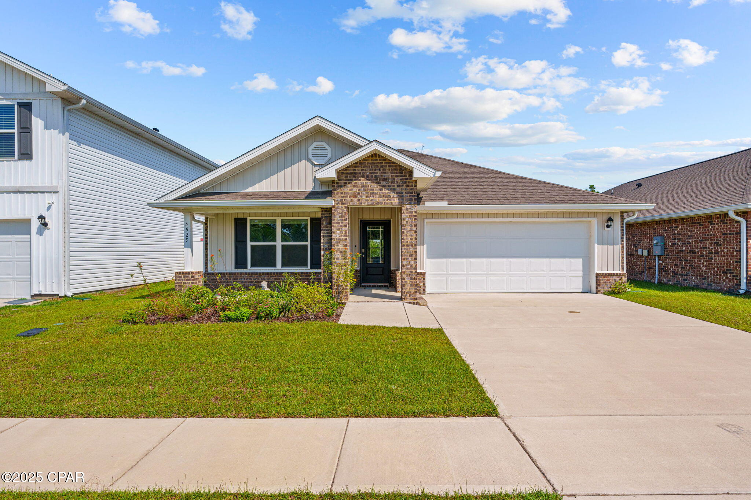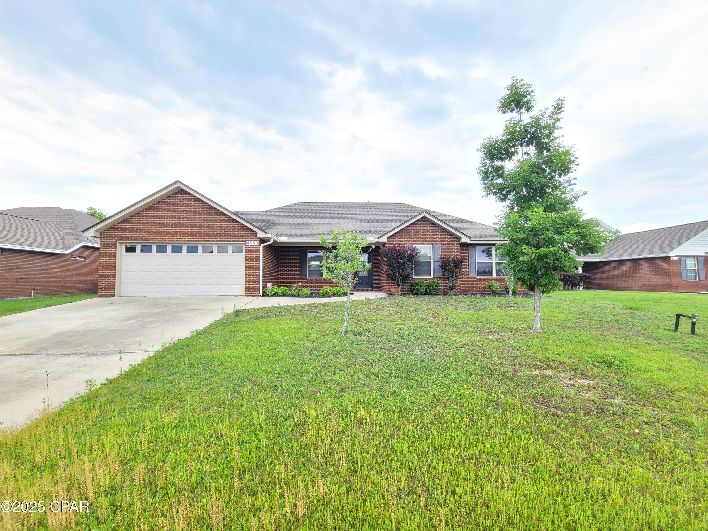6472 Slabinski Lane, Panama City, FL 32404
Property Photos
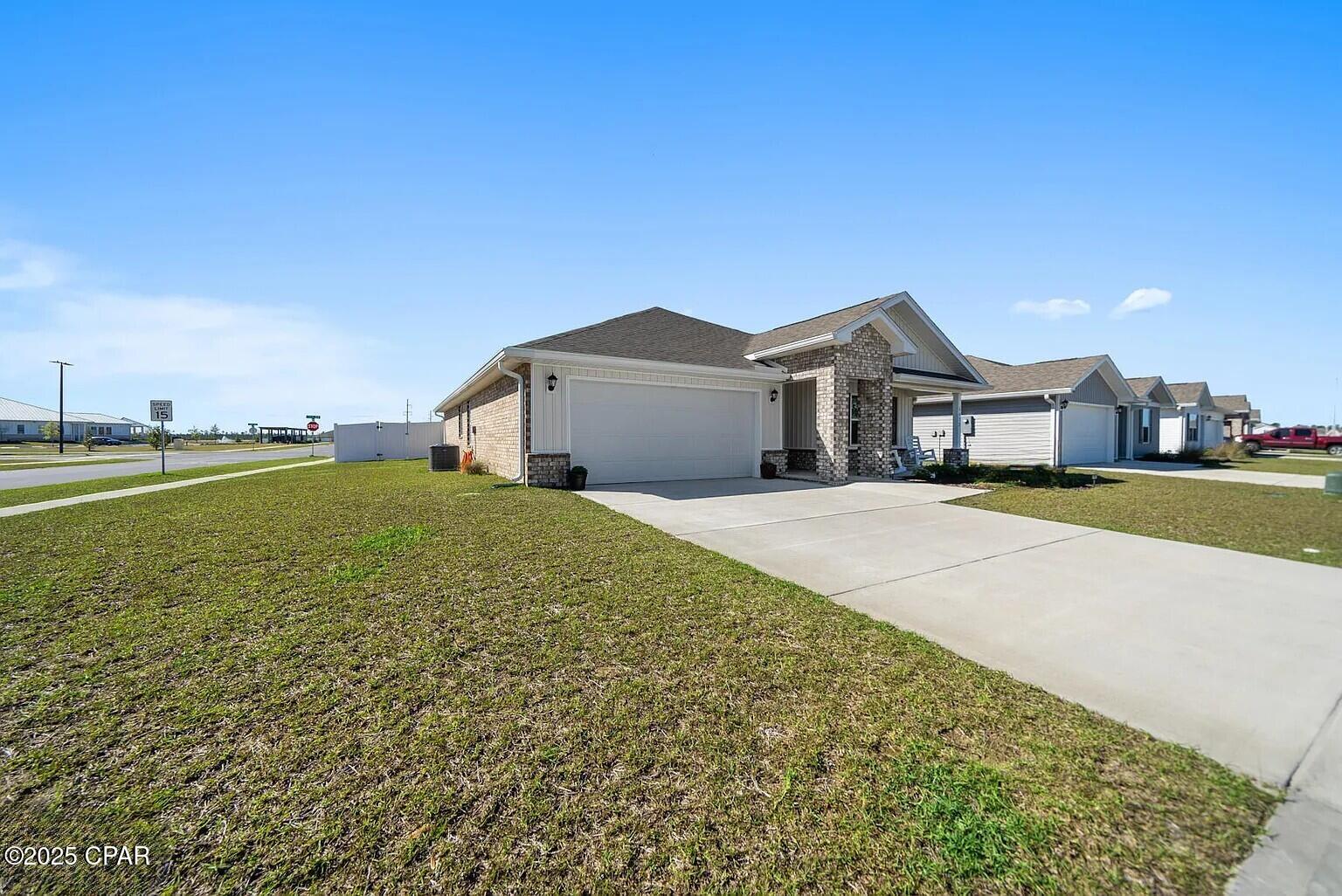
Would you like to sell your home before you purchase this one?
Priced at Only: $2,250
For more Information Call:
Address: 6472 Slabinski Lane, Panama City, FL 32404
Property Location and Similar Properties
- MLS#: 775858 ( ResidentialLease )
- Street Address: 6472 Slabinski Lane
- Viewed: 55
- Price: $2,250
- Price sqft: $1
- Waterfront: No
- Year Built: 2023
- Bldg sqft: 1867
- Bedrooms: 4
- Total Baths: 2
- Full Baths: 2
- Days On Market: 142
- Additional Information
- Geolocation: 30.2352 / -85.543
- County: BAY
- City: Panama City
- Zipcode: 32404
- Subdivision: [no Recorded Subdiv]
- Elementary School: Tommy Smith
- Middle School: Merritt Brown
- High School: Rutherford
- Provided by: EXP Realty LLC
- DMCA Notice
-
DescriptionWelcome to 6472 Slabinski Ln, a bright and cheerful 4 bedroom, 2 bath single family home for rent in one of Panama City's most inviting communities! This home is perfectly situated directly across from the neighborhood gym, playground, splash pad, pool, and community center, making it an ideal location for active lifestyles and family fun. Inside, you'll find a playful ocean themed kitchen that brings a wave of charm to your daily routine. Whether you're hosting or meal prepping, this space makes cooking feel like a breeze. The open concept living and dining areas are filled with natural light, creating a warm and welcoming atmosphere throughout the home. The primary suite offers a relaxing retreat, while three additional bedrooms provide plenty of space for family, guests, or a home office setup. With two full bathrooms and modern finishes, comfort meets convenience in every corner. Enjoy a private driveway and garage, a peaceful yard, and easy access to nearby shops, restaurants, and schools. Plus, with the community's top tier amenities just steps away, your new home truly brings resort style living to your doorstep.
Payment Calculator
- Principal & Interest -
- Property Tax $
- Home Insurance $
- HOA Fees $
- Monthly -
For a Fast & FREE Mortgage Pre-Approval Apply Now
Apply Now
 Apply Now
Apply NowFeatures
Building and Construction
- Covered Spaces: 0.00
- Flooring: Plank, Vinyl
- Living Area: 0.00
- Other Structures: PackingShed, PoolHouse
School Information
- High School: Rutherford
- Middle School: Merritt Brown
- School Elementary: Tommy Smith
Garage and Parking
- Garage Spaces: 0.00
- Open Parking Spaces: 0.00
- Parking Features: Garage, GarageDoorOpener
Eco-Communities
- Green Energy Efficient: Appliances
- Pool Features: ScreenEnclosure, Community, Pool
Utilities
- Carport Spaces: 0.00
- Heating: Central, Electric
- Road Frontage Type: CityStreet
Amenities
- Association Amenities: BusinessCenter, GameRoom
Finance and Tax Information
- Home Owners Association Fee Includes: Clubhouse, Pools
- Home Owners Association Fee: 0.00
- Insurance Expense: 0.00
- Net Operating Income: 0.00
- Other Expense: 0.00
- Pet Deposit: 0.00
- Security Deposit: 2400.00
- Trash Expense: 0.00
Rental Information
- Tenant Pays: Electricity, Internet, Sewer, TrashCollection
Other Features
- Accessibility Features: AccessibleBedroom, AccessibleEntrance
- Appliances: Dryer, Dishwasher, EnergyStarQualifiedAppliances, EnergyStarQualifiedDishwasher, Microwave, StainlessSteelAppliances
- Interior Features: KitchenIsland, Pantry, RecessedLighting
- Levels: One
- Area Major: 05 - Bay County - East
- Occupant Type: Occupied
- Parcel Number: 05903-100-096
- Style: Craftsman
- The Range: 0.00
- View: Pond
- Views: 55
Similar Properties
Nearby Subdivisions
[no Recorded Subdiv]
Aleczander Preserve
Barrett's Park Plantation
Brentwood Estates
Bridge Harbor
Bylsma Manor Estates
Callaway Corners
Cherokee Heights
Cherokee Heights Phase Iii
College Station
La Siesta
Liberty
Magnolia Hills
Mill Point
No Named Subdivision
Olde Towne Village
Park Place Phase 1
Sentinel Point
Springfield
Titus Park
Village Of Mill Bayou/shorelin
W H Parker
Willow Bend

- Broker IDX Sites Inc.
- 750.420.3943
- Toll Free: 005578193
- support@brokeridxsites.com













