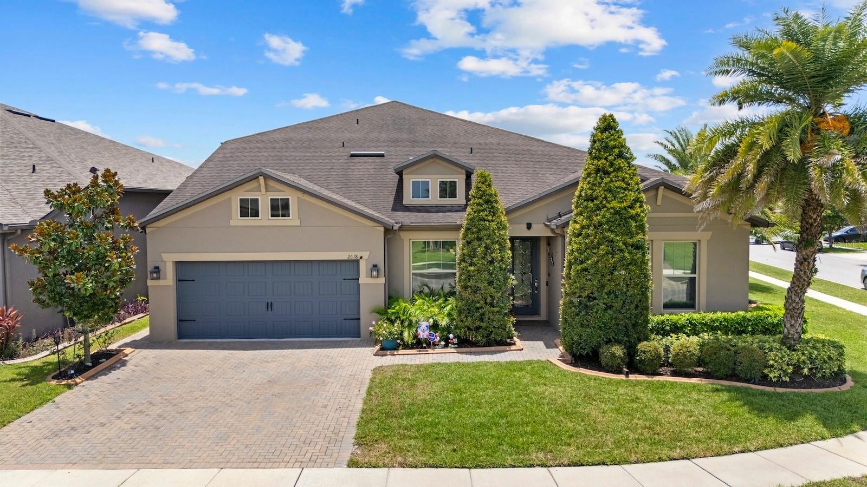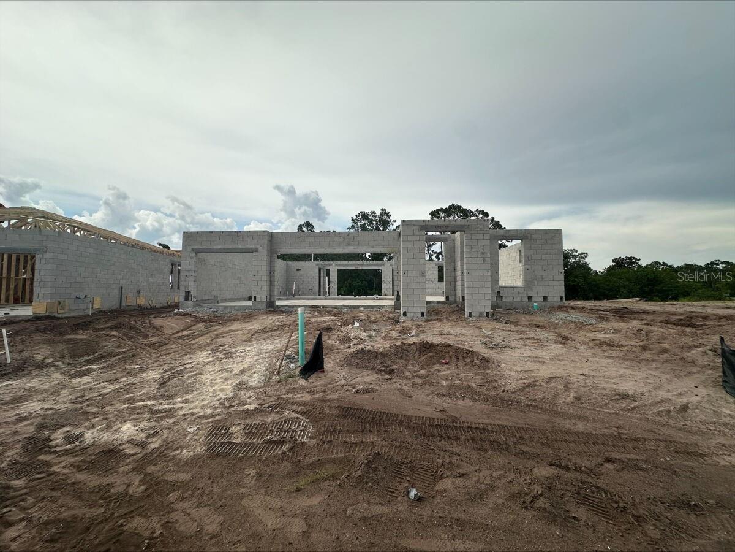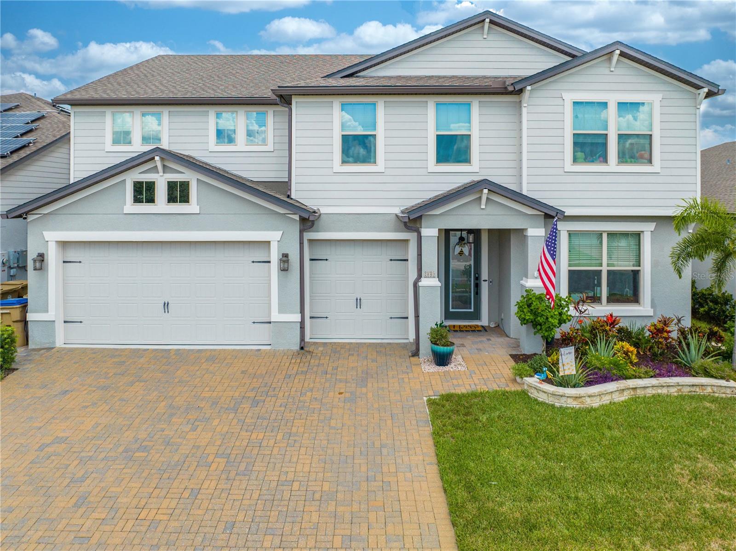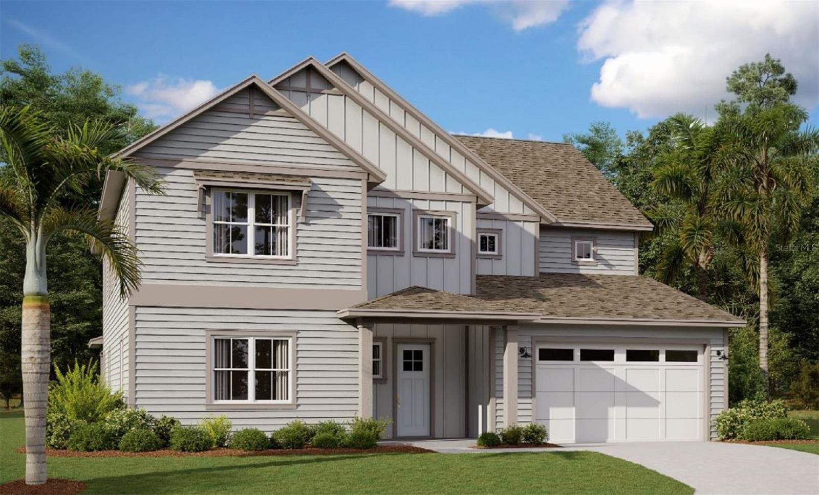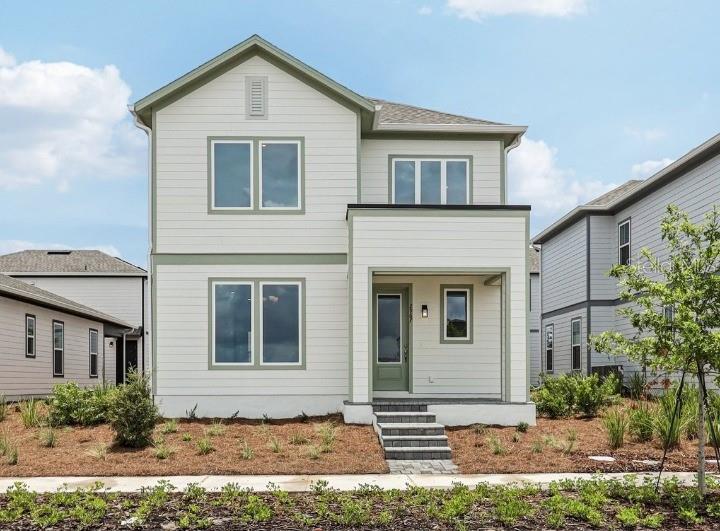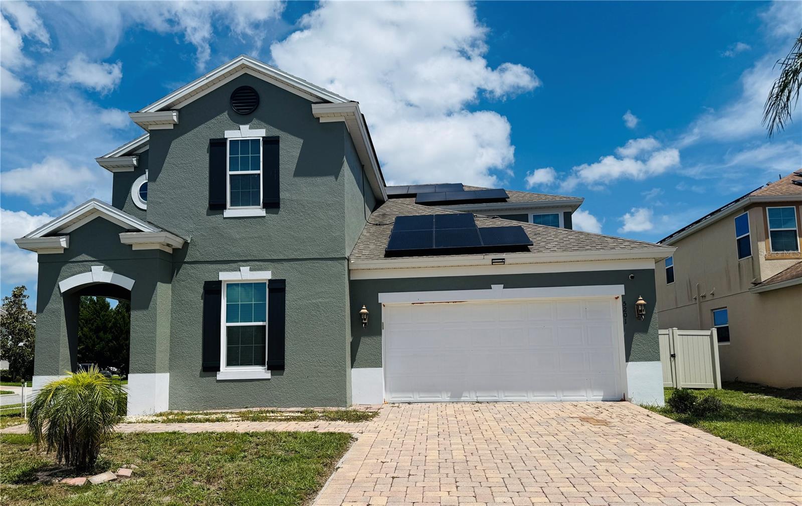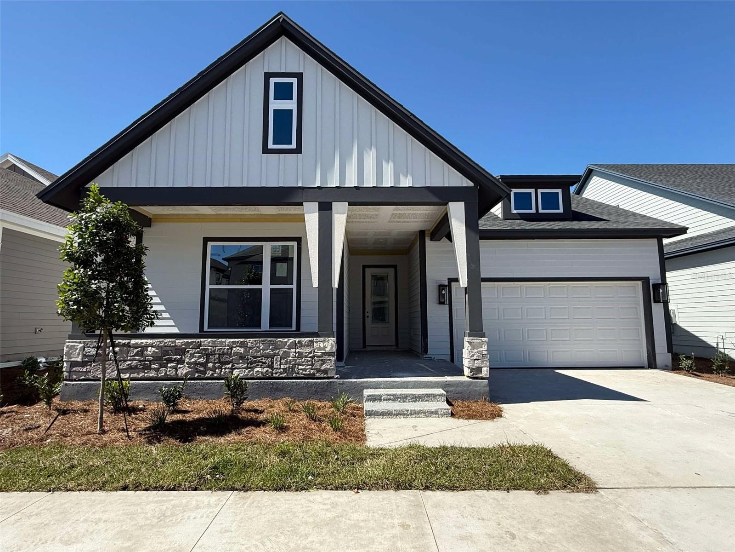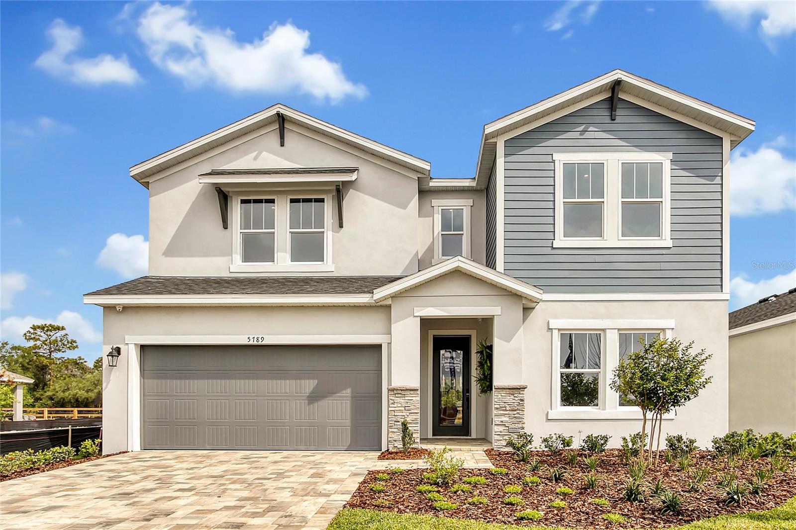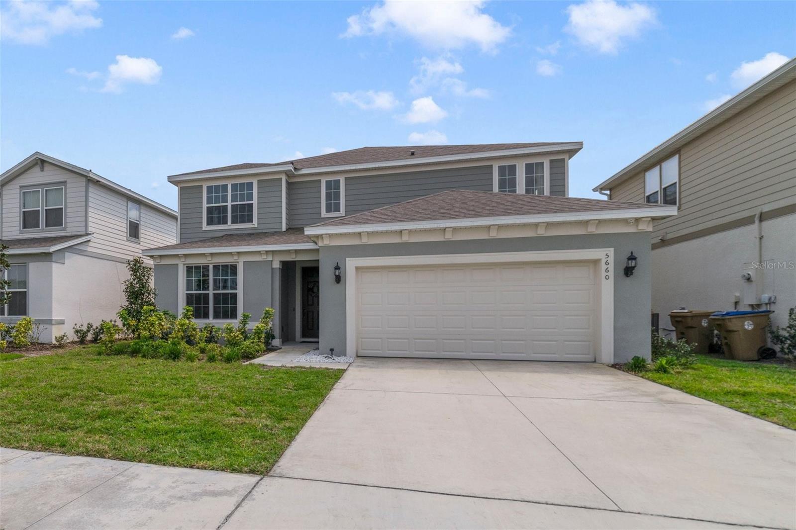1497 Alligator Street, St Cloud, FL 34771
Property Photos

Would you like to sell your home before you purchase this one?
Priced at Only: $649,000
For more Information Call:
Address: 1497 Alligator Street, St Cloud, FL 34771
Property Location and Similar Properties
- MLS#: O6335311 ( Residential )
- Street Address: 1497 Alligator Street
- Viewed: 1
- Price: $649,000
- Price sqft: $171
- Waterfront: No
- Year Built: 2014
- Bldg sqft: 3786
- Bedrooms: 4
- Total Baths: 3
- Full Baths: 3
- Garage / Parking Spaces: 3
- Days On Market: 2
- Additional Information
- Geolocation: 28.2669 / -81.2428
- County: OSCEOLA
- City: St Cloud
- Zipcode: 34771
- Subdivision: Turtle Creek Ph 1b
- Elementary School: Lakeview
- Middle School: Narcoossee
- High School: Harmony
- Provided by: KELLER WILLIAMS REALTY AT THE PARKS
- DMCA Notice
-
DescriptionImagine coming home to nearly 2,800 square feet of expertly upgraded living space where every detail invites comfort, style, and effortless entertaining along with private outdoor living, no rear neighbors, and a 3 car garage! This 4 bedroom, 3 bathroom "triple split" floorplan offers the comforts and privacy of separation while also boasting a sprawling open layout for entertaining. As you arrive, a covered 20ft by 7ft front porch welcomes you into a bright foyer with adjacent formal living, office, or flex space. The heart of the home offers an inviting open concept layout with upgraded 42 inch cabinets in the kitchen, posh hardware, backsplash, and under cabinet lighting, complemented by tile flooring that flows throughout shared living spaces. The kitchen and baths have received premium cabinetry, tile, and lighting updates, including a Jack and Jill bathroom with upgraded shower and separate full pool bathroom, custom built in linen storage, and elegant fixtures. The laundry room is just as practical, plumbed for a utility sink and outfitted with cabinetry and shelving; while a drop zone area offers even more storage leading to a generously finished three car garage complete with insulated doors, built in shelving, and a commercial grade floorperfect for both storage and functionality. Step out back and prepare to be enchanted by the backyard oasis. A picturesque 16ft by 35ft in ground pool and 6 to 8 person spa are inside the newly re screened enclosure (2024) along with a newly painted pool deck and freshly sealed brick pavers that extend entirely around the pool and along one side of the home. The pool itself is a true retreat, with a tanning ledge, built in seating, waterfall, bubbler, and a Pentair wireless control system, plus solar heating systemperfect for easy, energy efficient enjoyment. The 22ft by 16ft covered patio offers access to a convenient restroom and delivers the ideal space for outdoor entertaining under a lush canopy of upgraded tropical landscaping, all enclosed by a six foot vinyl fence for added privacy. Additional thoughtful touches include speakers installed in the living room with pre wiring for potential whole home and patio speaker system; a termite bond with in wall tubes maintained quarterly; a robust sprinkler system; storm door with retractable screen; owned water softener and filter; a newer hot water heater, and a whole house security system. With upgraded lighting, complete with dimmers and ceiling fans with remote control throughout, this home balances comfort and sophistication in perfect harmony. 1497 Alligator St is more than just an address; its an enhanced lifestyle, meticulously curated for effortless everyday, indoor/outdoor living!
Payment Calculator
- Principal & Interest -
- Property Tax $
- Home Insurance $
- HOA Fees $
- Monthly -
For a Fast & FREE Mortgage Pre-Approval Apply Now
Apply Now
 Apply Now
Apply NowFeatures
Building and Construction
- Covered Spaces: 0.00
- Exterior Features: SprinklerIrrigation, InWallPestControlSystem
- Fencing: Fenced
- Flooring: Carpet, CeramicTile, Vinyl
- Living Area: 2776.00
- Roof: Shingle
School Information
- High School: Harmony High
- Middle School: Narcoossee Middle
- School Elementary: Lakeview Elem (K 5)
Garage and Parking
- Garage Spaces: 3.00
- Open Parking Spaces: 0.00
- Parking Features: Common, Driveway, Garage, GarageDoorOpener, Oversized
Eco-Communities
- Pool Features: Heated, InGround, ScreenEnclosure, Association, Community
- Water Source: Public
Utilities
- Carport Spaces: 0.00
- Cooling: CentralAir, CeilingFans
- Heating: Central
- Pets Allowed: Yes
- Sewer: PublicSewer
- Utilities: Propane, MunicipalUtilities
Amenities
- Association Amenities: Playground, Park, Pool
Finance and Tax Information
- Home Owners Association Fee Includes: MaintenanceGrounds, PestControl, Pools
- Home Owners Association Fee: 91.16
- Insurance Expense: 0.00
- Net Operating Income: 0.00
- Other Expense: 0.00
- Pet Deposit: 0.00
- Security Deposit: 0.00
- Tax Year: 2024
- Trash Expense: 0.00
Other Features
- Appliances: Dryer, Dishwasher, ElectricWaterHeater, Disposal, Microwave, Range, Refrigerator, WaterSoftener, Washer
- Country: US
- Interior Features: BuiltInFeatures, CeilingFans, KitchenFamilyRoomCombo, MainLevelPrimary, OpenFloorplan, SolidSurfaceCounters, WalkInClosets, WoodCabinets, WindowTreatments
- Legal Description: TURTLE CREEK PH 1B PB 19 PG 189-191 LOT 254
- Levels: One
- Area Major: 34771 - St Cloud (Magnolia Square)
- Occupant Type: Owner
- Parcel Number: 31-25-31-0842-0001-2540
- The Range: 0.00
- Zoning Code: SPUD
Similar Properties
Nearby Subdivisions
Acreage & Unrec
Alcorns Lakebreeze
Alligator Lake View
Amelia Groves
Amelia Groves Ph 1
Arrowhead Country Estates
Ashton Place
Ashton Place Ph2
Avellino
Barker Tracts Unrec
Barrington
Bay Lake Estates
Bay Lake Ranch
Bay Lake Ranch Unit 1
Blackstone
Brack Ranch
Brack Ranch North
Brack Ranch Ph 1
Breezy Pines
Bridge Pointe
Bridgewalk
Bridgewalk Ph 1a
Canopy Walk Ph 1
Center Lake On The Park
Center Lake Ranch
Chisholm Estates
Chisholm Trails
Chisholms Ridge
Country Meadow West
Del Webb Sunbridge
Del Webb Sunbridge Ph 1
Del Webb Sunbridge Ph 1c
Del Webb Sunbridge Ph 1d
Del Webb Sunbridge Ph 1e
Del Webb Sunbridge Ph 2a
East Lake Cove
East Lake Cove Ph 1
East Lake Cove Ph 2
East Lake Park Ph 35
El Rancho Park Add Blk B
Ellington Place
Esplanade At Center Lake Ranch
Florida Agricultural Co
Gardens At Lancaster Park
Glenwood Ph 1
Glenwood Ph 2
Glenwood-ph 1
Glenwoodph 1
Hammock Pointe
Hanover Square
John J Johnstons
Lake Ajay Village
Lakeshore/narcoossee Ph 1
Lancaster Park East
Lancaster Park East Ph 2
Lancaster Park East Ph 3 4
Lancaster Park East Ph 3 4 Lo
Lancaster Park East Ph 3 & 4
Live Oak Lake Ph 1
Live Oak Lake Ph 2
Live Oak Lake Ph 3
Mill Stream Estates
Millers Grove 1
Narcoossee The Town Of
Narcoossee Village Ph 1
New Eden On Lakes
New Eden On The Lakes
New Eden On The Lakes Unit A
New Eden On The Lakes Unit C
New Eden Ph 1
Nova Grove
Nova Pointe Ph 1
Oak Shore Estates
Oaktree Pointe Villas
Oakwood Shores
Pine Glen
Pine Glen Ph 4
Pine Grove Estates
Pine Grove Estates Unit 1
Pine Grove Park
Prairie Oaks
Preserve At Turtle Creek
Preserve At Turtle Creek Ph 1
Preserve At Turtle Creek Ph 3
Preserveturtle Crk Ph 1
Preserveturtle Crk Ph 5
Preston Cove Ph 1 2
Rummell Downs Rep 1
Runneymede Ranchlands
Runnymede North Half Town Of
Serenity Reserve
Silver Spgs
Silver Springs
Sola Vista
Split Oak Estates
Split Oak Estates Ph 2
Split Oak Reserve
Split Oak Reserve Ph 2
Starline Estates
Stonewood Estates
Summerly
Summerly Ph 2
Summerly Ph 3
Sunbrooke
Sunbrooke Ph 1
Sunbrooke Ph 2
Sunbrooke Ph 5
Suncrest
Sunset Grove Ph 1
Sunset Groves Ph 2
Terra Vista
The Crossings
The Crossings Ph 2
The Landing's At Live Oak
The Landings At Live Oak
The Waters At Center Lake Ranc
Thompson Grove
Tops Terrace
Trinity Place Ph 1
Trinity Place Ph 2
Turtle Creek Ph 1a
Turtle Creek Ph 1b
Tyson Reserve
Underwood Estates
Weslyn Park
Weslyn Park In Sunbridge
Weslyn Park Ph 2
Weslyn Park Ph 3
Whip O Will Hill
Wiregrass Ph 1
Wiregrass Ph 2

- Broker IDX Sites Inc.
- 750.420.3943
- Toll Free: 005578193
- support@brokeridxsites.com





















































