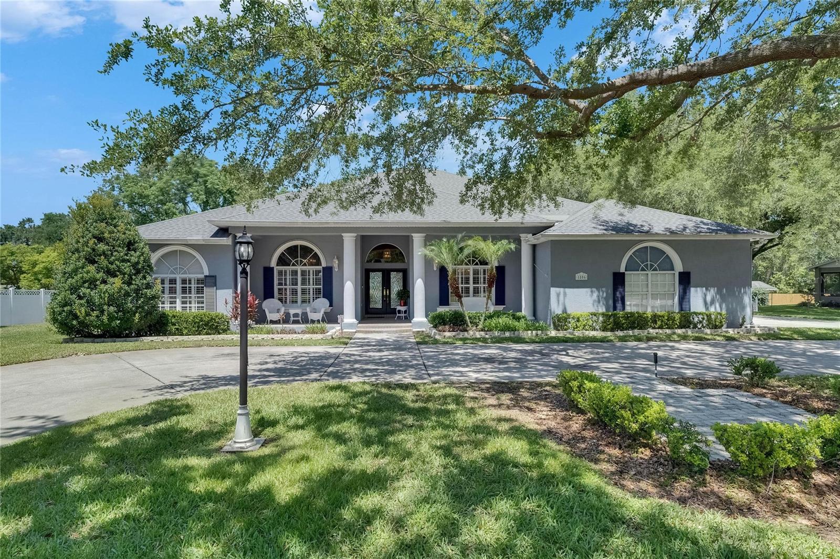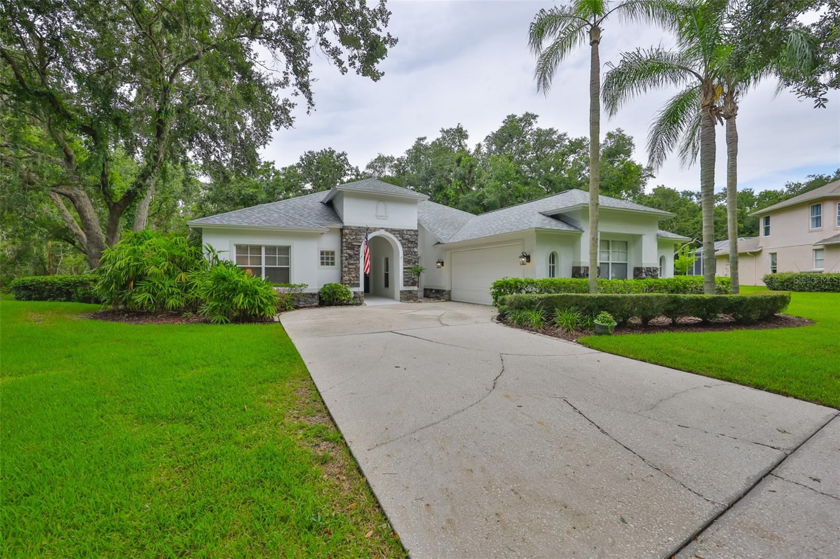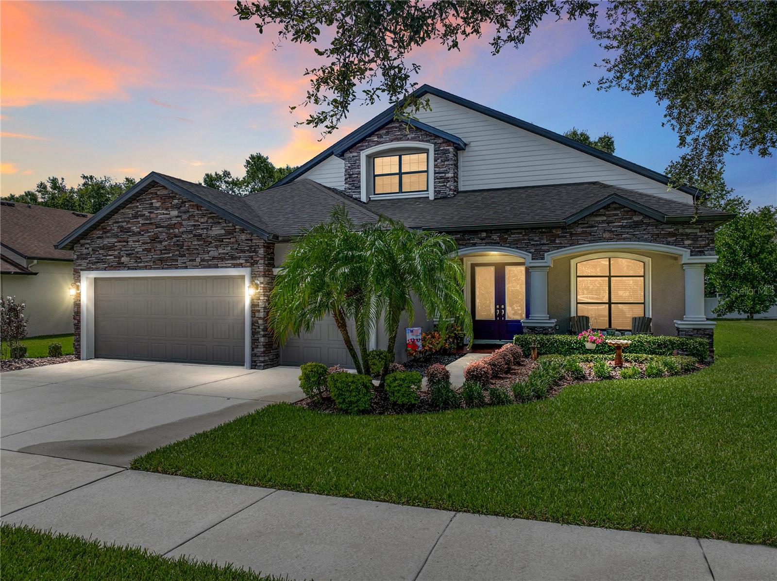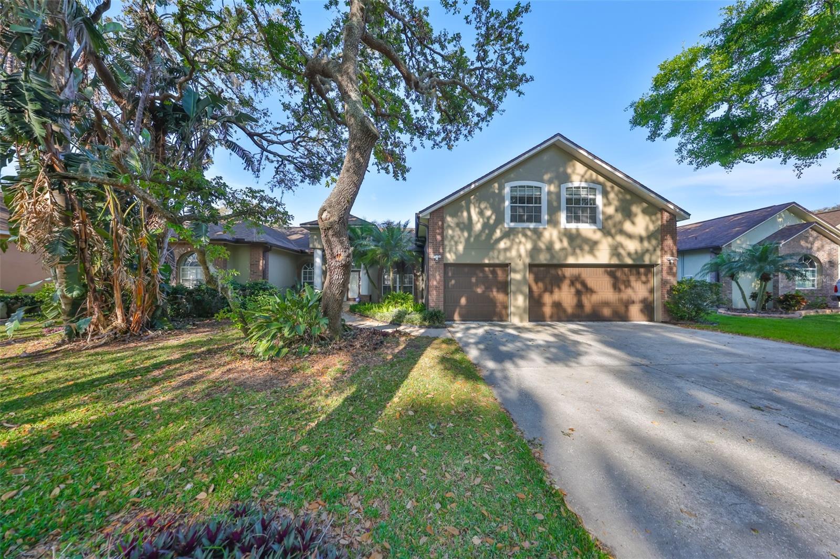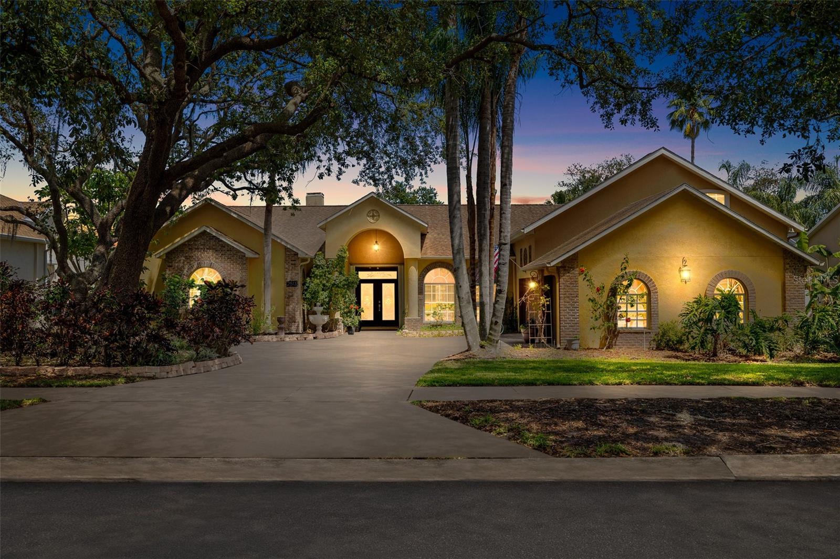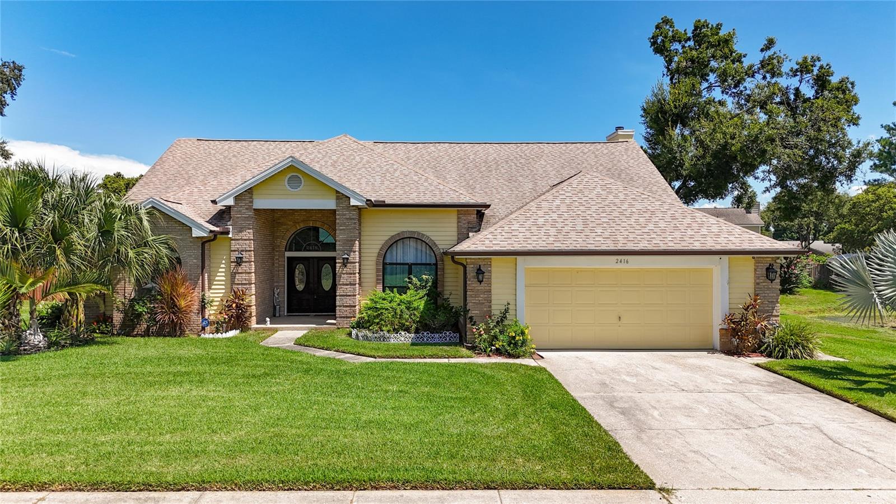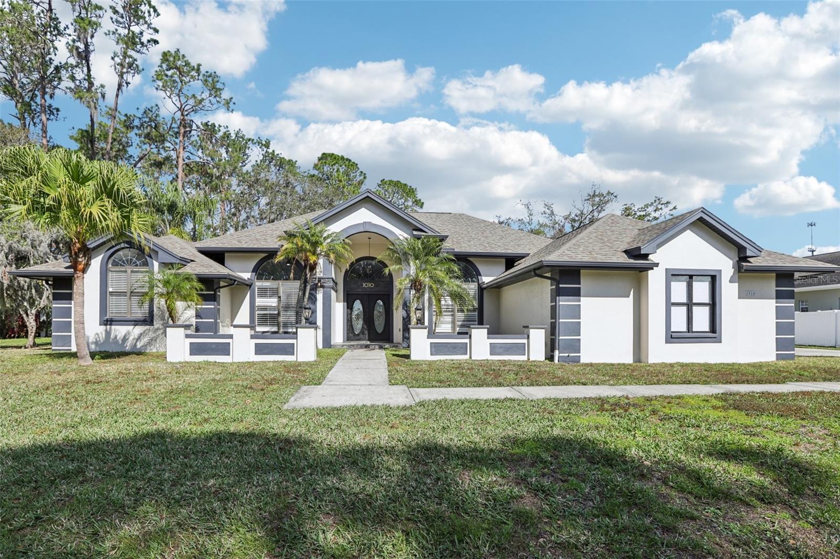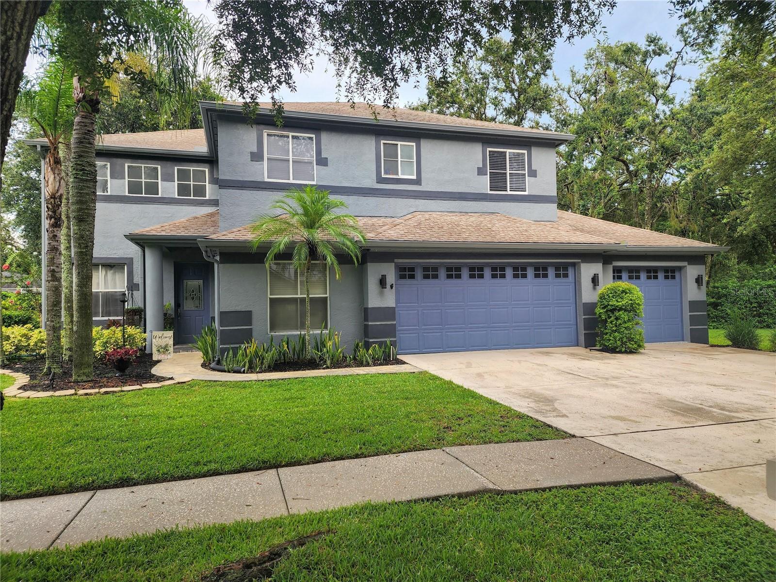3926 Northridge Drive, Valrico, FL 33596
Property Photos

Would you like to sell your home before you purchase this one?
Priced at Only: $699,000
For more Information Call:
Address: 3926 Northridge Drive, Valrico, FL 33596
Property Location and Similar Properties
- MLS#: TB8417659 ( Residential )
- Street Address: 3926 Northridge Drive
- Viewed: 1
- Price: $699,000
- Price sqft: $261
- Waterfront: No
- Year Built: 1995
- Bldg sqft: 2680
- Bedrooms: 4
- Total Baths: 3
- Full Baths: 3
- Garage / Parking Spaces: 3
- Days On Market: 3
- Additional Information
- Geolocation: 27.8857 / -82.2473
- County: HILLSBOROUGH
- City: Valrico
- Zipcode: 33596
- Subdivision: Bloomingdale Sec U V Ph
- Provided by: REALTY ONE GROUP ADVANTAGE
- DMCA Notice
-
DescriptionThis one makes a splash! Pool home with a well appointed yard! A special Valrico find, this 4 bedroom 3 bath Traditional home offers a treasure of lifestyle amenities. Tucked away on a pleasant street, the home is convenient to various shopping and dining destinations. The location is also convenient to schools (Alafia Elementary, Burns Middle & Bloomingdale High School). The expansive, low maintenance yard equipped with artificial turf is attractively landscaped and fenced in the rear. The welcoming front porch is open air for maximum breeze flow, while the back porch is screened for privacy. Your outdoor furniture transforms the pavers patio into an extension of the home, ideal for socializing, or for relaxing after a dip in the pool. The centerpiece of the fully fenced backyard is a refreshing swimming pool. Of course there's a jacuzzi. Equally appealing are the welcoming interior advantages of the home. Your inner stylist will find an expansive blank slate in the stylishly and naturally illuminated open floor plan. Sleek flat ceilings are easy to maintain. The wood burning fireplace gives the living room a welcoming feel, creating a great spot for reading or a nap (perhaps both in that order). Opening seamlessly onto the living room, patio, and backyard, the large gourmet kitchen has been updated for luxury and convenience. Exceptional quartz countertops are in the classic island configuration, offering wraparound workspace. Beneath stylish lighting, this headquarters of fine eating is a stage that makes stars of chefs and midnight snackers. Culinary endeavors are powered by premium appliances. The newly updated ensuite primary bedroom, conveniently located on the main floor, is a great launch pad for the day. In addition to the convenience of the private bathroom, you will find ample closet space to let your wardrobe breathe. The other 3 bedrooms, unique and with plenty of closet space, also offer the convenience of ground floor accessibility. Well maintained and fully renovated home within the last two years Roof 2014, HVAC system replaced in 2019, solar water heater, whole house water softener, reverse osmosis system at the kitchen sink, premium appliances and more. Low utilities cost and the solar water heater saving you money. You'll thank yourself for getting your offer in early.
Payment Calculator
- Principal & Interest -
- Property Tax $
- Home Insurance $
- HOA Fees $
- Monthly -
For a Fast & FREE Mortgage Pre-Approval Apply Now
Apply Now
 Apply Now
Apply NowFeatures
Building and Construction
- Covered Spaces: 0.00
- Exterior Features: SprinklerIrrigation, RainGutters
- Flooring: CeramicTile, Vinyl
- Living Area: 2680.00
- Roof: Shingle
Garage and Parking
- Garage Spaces: 3.00
- Open Parking Spaces: 0.00
Eco-Communities
- Pool Features: Gunite, InGround
- Water Source: Public
Utilities
- Carport Spaces: 0.00
- Cooling: CentralAir
- Heating: Central
- Pets Allowed: Yes
- Sewer: PublicSewer
- Utilities: CableConnected
Finance and Tax Information
- Home Owners Association Fee: 17.00
- Insurance Expense: 0.00
- Net Operating Income: 0.00
- Other Expense: 0.00
- Pet Deposit: 0.00
- Security Deposit: 0.00
- Tax Year: 2024
- Trash Expense: 0.00
Other Features
- Appliances: Cooktop, Dryer, Range, Refrigerator, Washer
- Country: US
- Interior Features: KitchenFamilyRoomCombo, MainLevelPrimary, OpenFloorplan, WalkInClosets
- Legal Description: BLOOMINGDALE SECTION U V PHASE 1 LOT 29 BLOCK 1
- Levels: One
- Area Major: 33596 - Valrico
- Occupant Type: Owner
- Parcel Number: U-07-30-21-36F-000001-00029.0
- Style: Ranch
- The Range: 0.00
- Zoning Code: PD
Similar Properties
Nearby Subdivisions
Arbor Reserve Estates
Bloomingdale
Bloomingdale Oaks
Bloomingdale Sec A
Bloomingdale Sec Aa Gg Uni
Bloomingdale Sec Bb Ph
Bloomingdale Sec Bl 28
Bloomingdale Sec Cc Ph
Bloomingdale Sec Dd Ph
Bloomingdale Sec Dd Ph 3 A
Bloomingdale Sec Ee Ph
Bloomingdale Sec Ff
Bloomingdale Sec J J
Bloomingdale Sec L
Bloomingdale Sec Ll
Bloomingdale Sec M
Bloomingdale Sec N
Bloomingdale Sec O
Bloomingdale Sec R
Bloomingdale Sec R Unit 1
Bloomingdale Sec U V Ph
Bloomingdale Sec W
Brandon Woodlands
Buckhorn
Buckhorn First Add
Buckhorn Golf Club Estates Pha
Buckhorn Golf Estates Ph I
Buckhorn Preserve
Buckhorn Preserve Ph 1
Buckhorn Preserve Ph 2
Buckhorn Run
Buckhorn Springs Manor
Chickasaw Meadows
Crestwood Estates
Drakes Place
Durant Oaks
Emerald Creek
Fairway Building
Fairway Ridge
Harvest Field
Lithia Ridge Ph I
Meadow Ridge Estates Un 2
Oakdale Riverview Estates Un 3
Oakdale Riverview Estates Un 4
Ranch Road Groves
Ridge Dale
River Crossing Estates Ph 1
River Hills Fairway One
River Hills Country Club
River Hills Country Club Parce
River Hills Country Club Ph
River Hills Country Club Ph 03
River Ridge Reserve
Springdell Estates
Starling Ridge
Sugarloaf Ridge
The Estates
The Estates At Bloomingdale
Twin Lakes
Twin Lakes Prcl E2
Unplatted
Vivir
Wildwood Hollow

- Broker IDX Sites Inc.
- 750.420.3943
- Toll Free: 005578193
- support@brokeridxsites.com



















































































