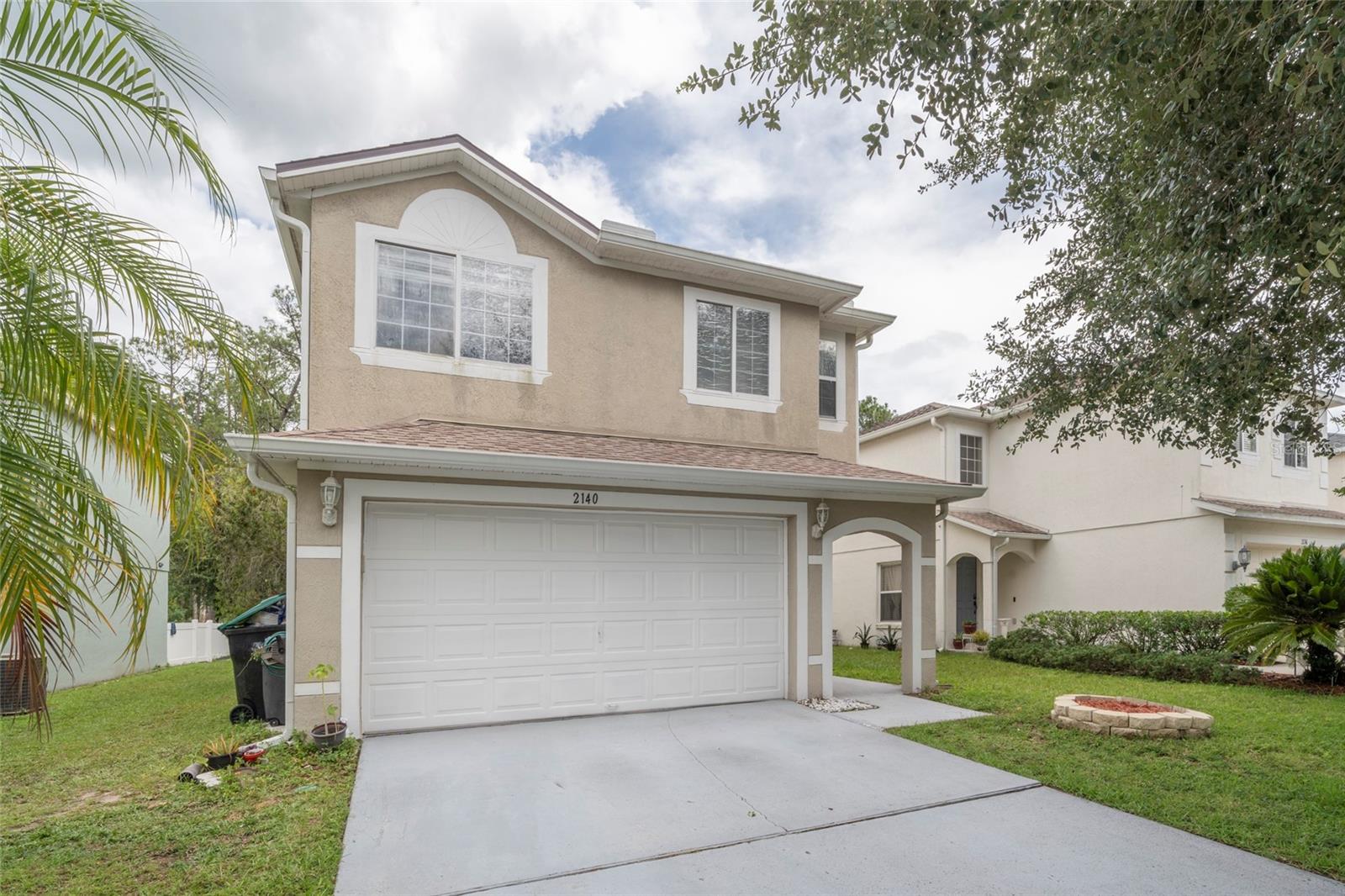14321 Viburnum Lane, Orlando, FL 32828
Property Photos

Would you like to sell your home before you purchase this one?
Priced at Only: $399,900
For more Information Call:
Address: 14321 Viburnum Lane, Orlando, FL 32828
Property Location and Similar Properties
- MLS#: O6335558 ( Residential )
- Street Address: 14321 Viburnum Lane
- Viewed: 1
- Price: $399,900
- Price sqft: $188
- Waterfront: No
- Year Built: 2000
- Bldg sqft: 2132
- Bedrooms: 3
- Total Baths: 2
- Full Baths: 2
- Garage / Parking Spaces: 2
- Days On Market: 2
- Additional Information
- Geolocation: 28.5515 / -81.173
- County: ORANGE
- City: Orlando
- Zipcode: 32828
- Subdivision: Waterford Chase Village Tr C3
- Elementary School: Camelot Elem
- Middle School: Discovery
- High School: Timber Creek
- Provided by: EXP REALTY LLC
- DMCA Notice
-
DescriptionWelcome to this delightful move in ready 3 bedroom, 2 bathroom home in the sought after Waterford Chase Village. Step inside the spacious foyer, where an open layout flows seamlessly into the dining room and kitchen. The eat in kitchen features a charming bay window that fills the space with natural light and offers a cozy spot for morning coffee, while opening directly to the dining area for effortless entertaining. An inviting archway leads to the bright and airy living room, complete with vaulted ceilings and sliding glass doors that extend the living space to the screened patio. The split bedroom floor plan ensures privacy, with the primary suite offering a generous walk in closet, dual vanity sinks, a relaxing garden tub, and a separate shower. Two additional bedrooms and a full guest bath with a tub/shower combination are situated on the opposite side of the home. From the living room, step out to the screened patio and take in the view of the spacious backyardperfect for outdoor gatherings or peaceful afternoons. Additional conveniences include a dedicated laundry room and an attached 2 car garage. Nestled on a quiet street, this community boasts a LOW HOA and a prime location close to top rated schools, Waterford Lakes Town Center, SR 408, 417, SR 50, Lake Underhill Road, UCF, shopping, dining, and local parks. Enjoy an easy commute to Avalon Park, Downtown Orlando, Lake Nona, and Oviedo, making it an ideal hub for both work and play. Dont miss the chance to own this charming move in ready home that offers the perfect combination of updates, location, and inviting indoor/outdoor living!
Payment Calculator
- Principal & Interest -
- Property Tax $
- Home Insurance $
- HOA Fees $
- Monthly -
For a Fast & FREE Mortgage Pre-Approval Apply Now
Apply Now
 Apply Now
Apply NowFeatures
Building and Construction
- Covered Spaces: 0.00
- Flooring: Carpet, Tile
- Living Area: 1548.00
- Roof: Shingle
School Information
- High School: Timber Creek High
- Middle School: Discovery Middle
- School Elementary: Camelot Elem
Garage and Parking
- Garage Spaces: 2.00
- Open Parking Spaces: 0.00
Eco-Communities
- Water Source: Public
Utilities
- Carport Spaces: 0.00
- Cooling: CentralAir, CeilingFans
- Heating: Electric
- Pets Allowed: Yes
- Sewer: PublicSewer
- Utilities: ElectricityConnected, SewerConnected, WaterConnected
Finance and Tax Information
- Home Owners Association Fee: 121.00
- Insurance Expense: 0.00
- Net Operating Income: 0.00
- Other Expense: 0.00
- Pet Deposit: 0.00
- Security Deposit: 0.00
- Tax Year: 2024
- Trash Expense: 0.00
Other Features
- Appliances: Dishwasher, Microwave, Range, Refrigerator
- Country: US
- Interior Features: CeilingFans, EatInKitchen, SplitBedrooms, VaultedCeilings, WalkInClosets
- Legal Description: WATERFORD CHASE VILLAGE TRACT C3 PHASE 141/52 LOT 117
- Levels: One
- Area Major: 32828 - Orlando/Alafaya/Waterford Lakes
- Occupant Type: Owner
- Parcel Number: 25-22-31-9001-01-170
- The Range: 0.00
- Zoning Code: P-D
Similar Properties
Nearby Subdivisions
Avalon
Avalon Lakes
Avalon Lakes Ph 01 Village I
Avalon Lakes Ph 02 Village F
Avalon Lakes Ph 02 Vlgs E H
Avalon Lakes Ph 02 Vlgs E & H
Avalon Lakes Ph 3 Vlg C
Avalon Park
Avalon Park Northwest Village
Avalon Park South Ph 01
Avalon Park South Ph 2
Avalon Park South Phase 2 5478
Avalon Park Village 02 44/68
Avalon Park Village 02 4468
Avalon Park Village 03 47/96
Avalon Park Village 03 4796
Avalon Park Village 04 Bk
Avalon Park Village 05 51 58
Avalon Park Village 06
Avalon Park Village 6
Bella Vida
Bridge Water
Bridge Water Ph 03 51 20
Bridge Water Ph 04
Bristol Estates
Deer Run South Pud Ph 01 Prcl
East 5
Eastwood
El Ranchero Farms
Huckleberry Fields
Huckleberry Fields N-2b Ut 1
Huckleberry Fields Tr N1a
Huckleberry Fields Tr N2b
Huckleberry Fields Tracts N9
Kings Pointe
Palm Village
Reservegolden Isle
Seaward Plantation Estates
Stone Forest
Stoneybrook
Stoneybrook 44122
Stoneybrook East
Stoneybrook Un X1
Stoneybrook Ut 09 49 75
Sydney Cove At Eastwood Prcl 0
The Preserve At Eastwood Nort
The Preserve At Eastwood / Nor
Timber Isle
Timber Isle Ph 02
Turnberry Pointe
Villages At Eastwood
Waterford Chase East Ph 01a Vi
Waterford Chase East Ph 02 Vil
Waterford Chase East Ph 2 Vlg
Waterford Chase Village
Waterford Chase Village Tr C3
Waterford Chase Village Tr D
Waterford Chase Village Tr F
Waterford Lakes Tr N07 Ph 02
Waterford Lakes Tr N07 Ph 03
Waterford Lakes Tr N11 Ph 02
Waterford Lakes Tr N22 Ph 02
Waterford Lakes Tr N24
Waterford Lakes Tr N25a Ph 02
Waterford Lakes Tr N25b
Waterford Lakes Tr N30
Waterford Lakes Tr N31b
Waterford Lakes Tr N32
Waterford Trls Ph 02
Waterford Trls Ph I
Woodbury Pines
Woodbury Road Patio Homes

- Broker IDX Sites Inc.
- 750.420.3943
- Toll Free: 005578193
- support@brokeridxsites.com


































